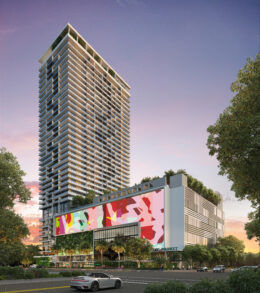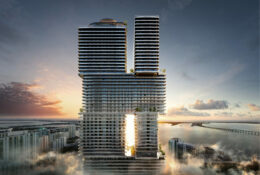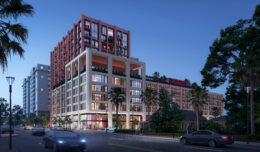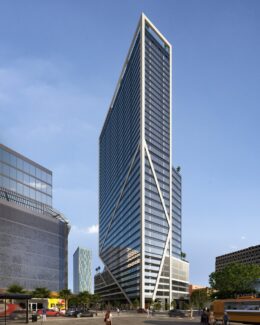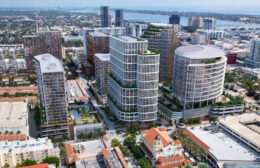Crescent Heights Announces Commencement of ‘Track & Field’ Mural at Forma Miami
Crescent Heights has announced the commencement of an expansive art project in the heart of Miami’s Edgewater neighborhood. Renowned artist Arturo Herrera was commissioned to create a 9,350-square-foot mural named Track & Field, which will grace the east podium façade of Forma Miami, a 39-story, 588-unit residential tower designed by Arquitectonica with ODP Architecture & Design as the architect of record spanning nearly a full city block at 2900 Biscayne Boulevard. We Are Nice’n Easy, a celebrated local art collective of Allison Matherly and Jeffrey Noble, will meticulously hand-paint the mural throughout the following few weeks.

