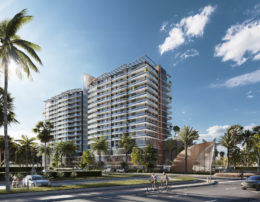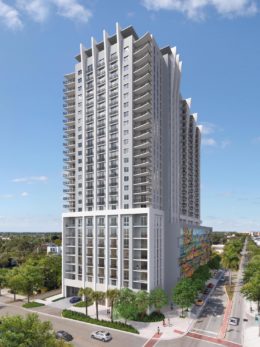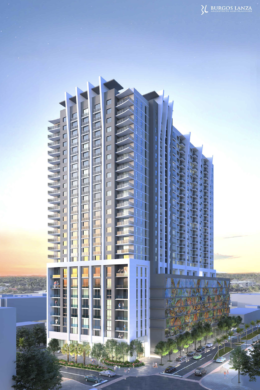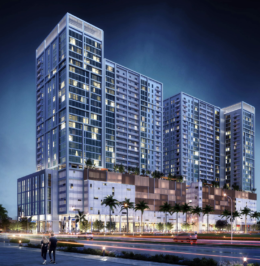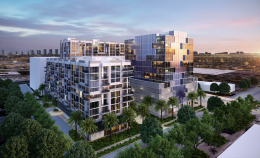Fortune International Group And Blue Road Launch 15-Story Nexo Residences In North Miami Beach
Fortune International Group, one of South Florida’s preeminent leaders in residential real estate development, in partnership with Bay Harbor Islands-based Blue Road, have launched Nexo Residences, a 15-story residential building planned for 13899 Biscayne Boulevard in North Miami Beach. Designed by Frankel Benayoun Architects Inc. with consultation from internationally-renowned architect Carlos Ott and Urban Robot Associates handling landscaping and interiors, the structure will yield 254 move-in ready condominium residences with short-term rental capability, one of the first of this kind for North Miami Beach. The developers, who are reportedly under contract to purchase the property, hope to break ground later this year on the triangular 1.74-acre site, bound by Northeast 139th Street on the north, Biscayne Boulevard on the west, Highland Drive on the south and Northeast 20th Place on the east. Fortune Development Sales is exclusively handling sales and marketing, with units starting from $400,000.

