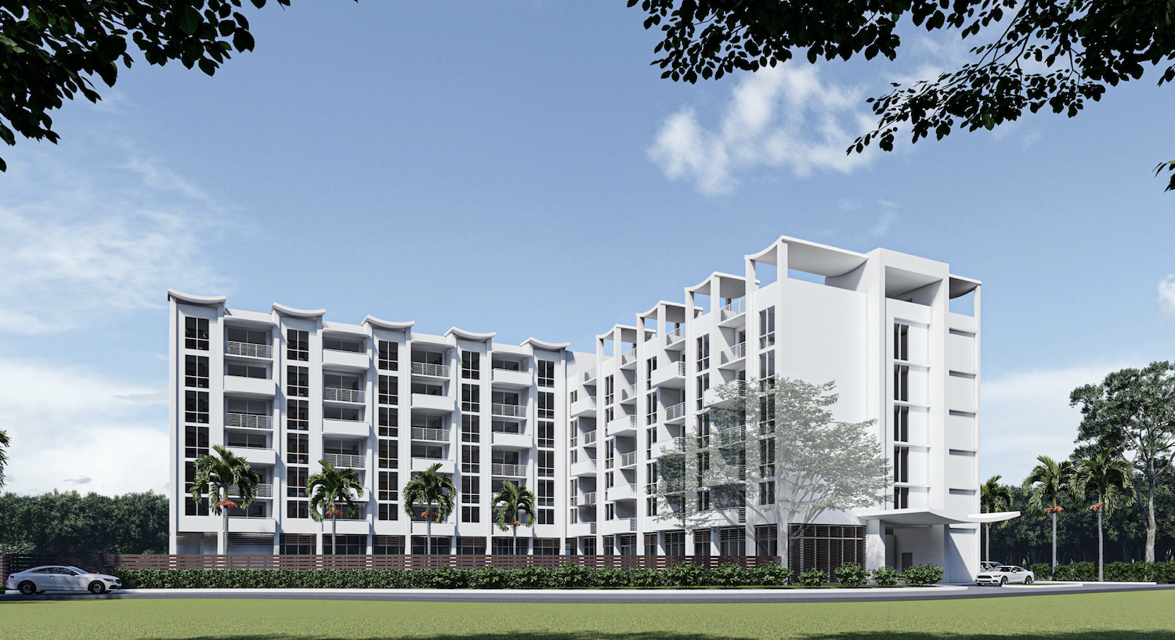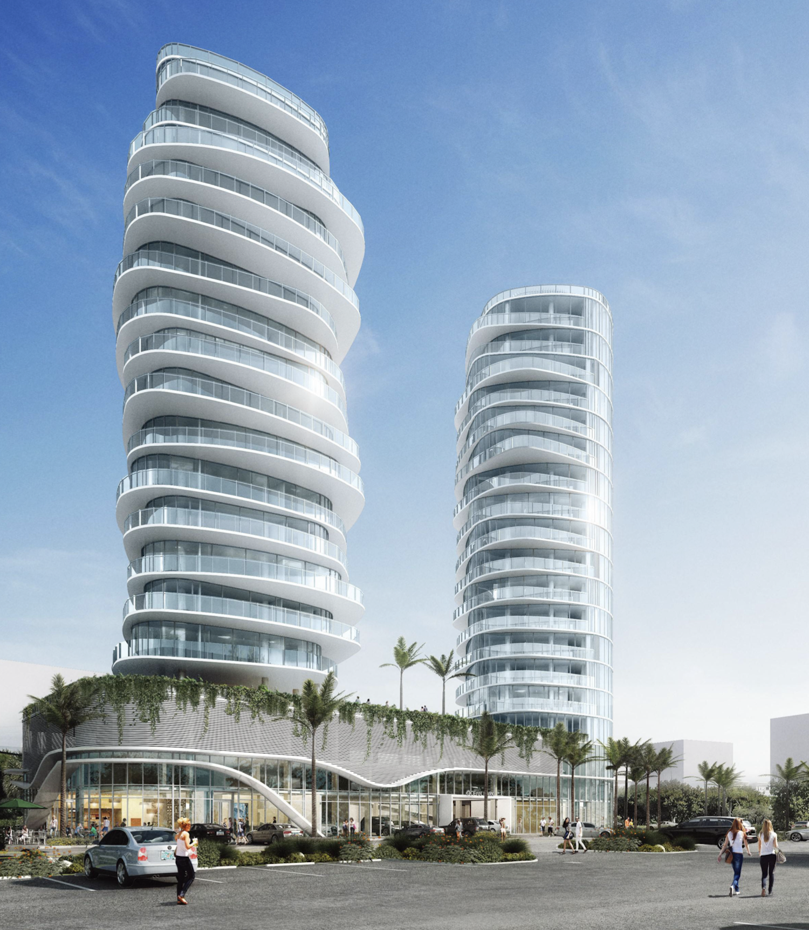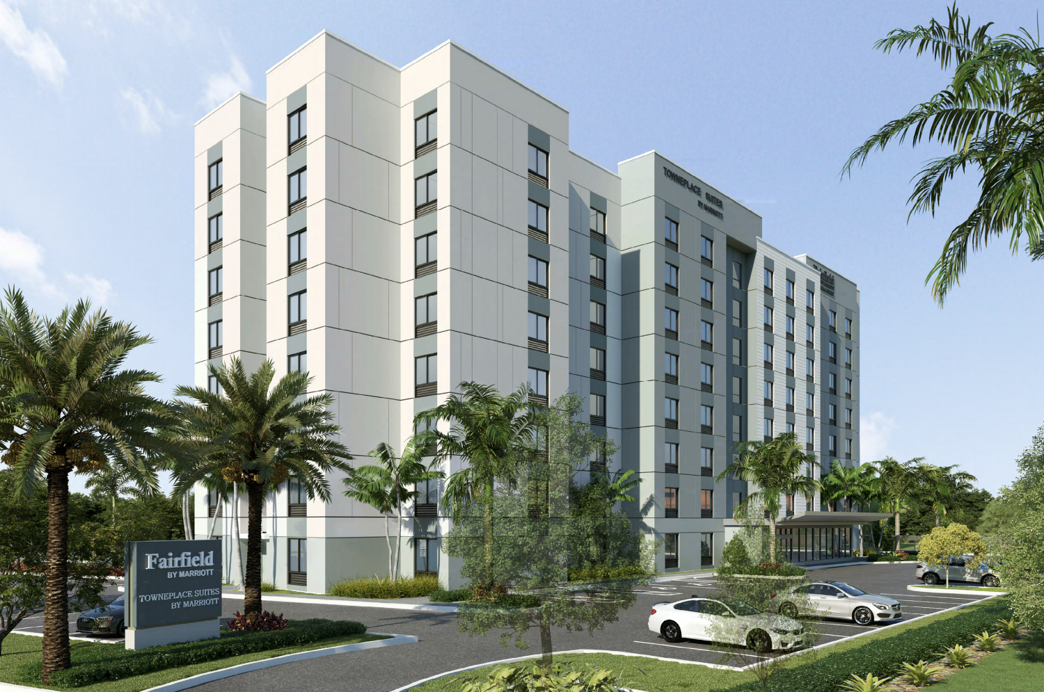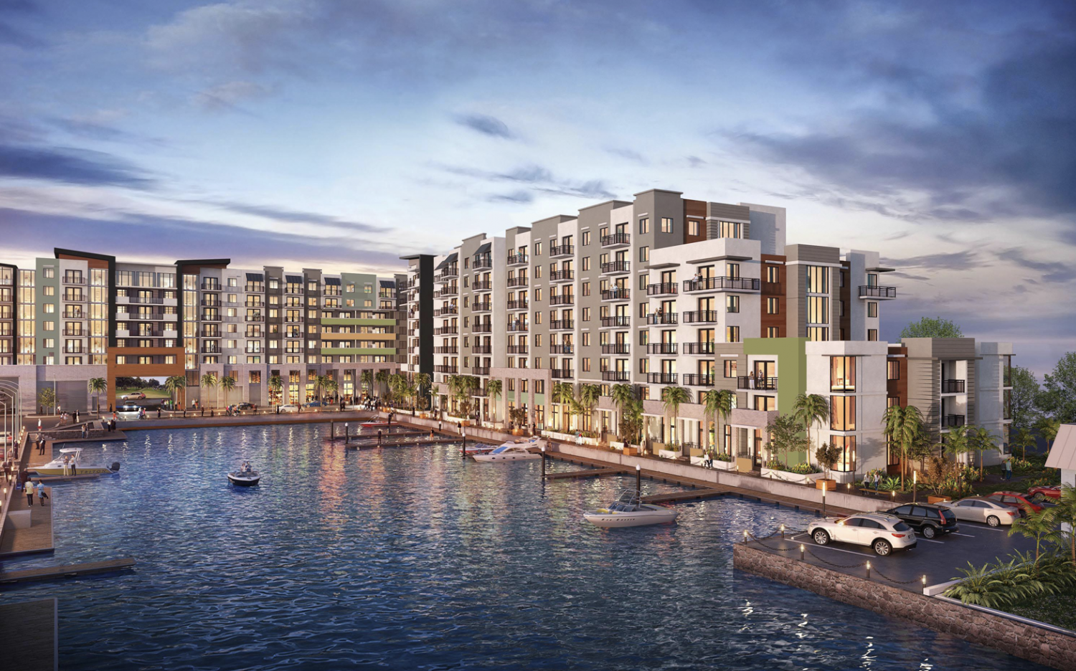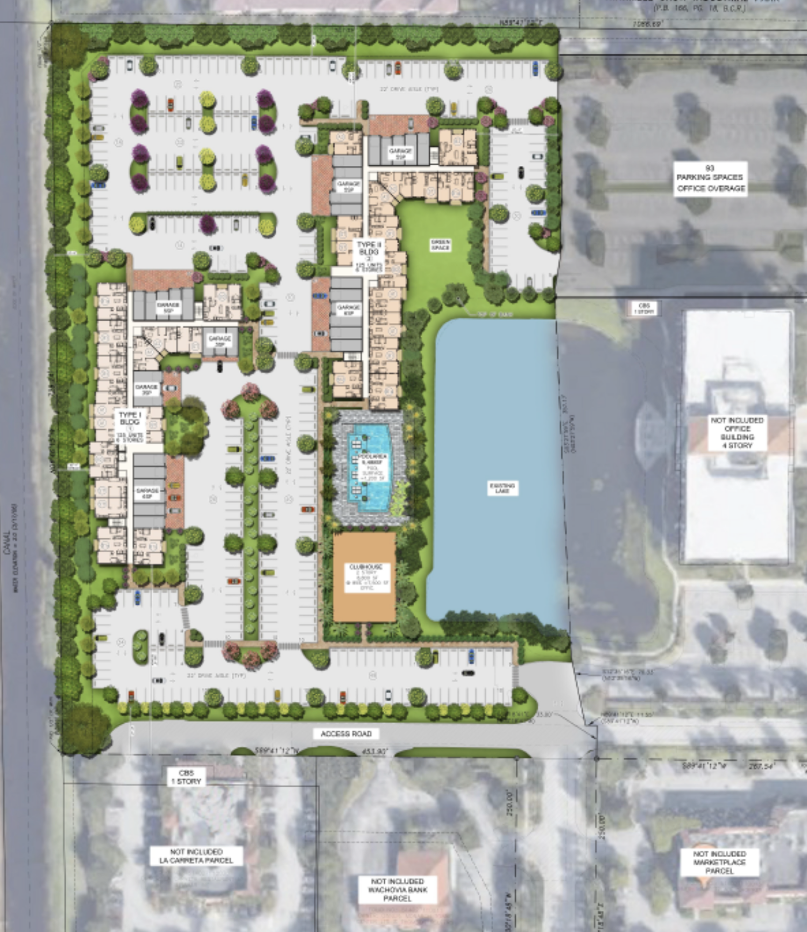Site Plan Applications Filed For 2606 Palm Aire Drive North In Pompano Beach
Site plan applications have been filed for Palmaire, a 7-story residential building proposed to rise at 2606 Palm Aire Drive North in Pompano Beach. The interior lot is located west of Powerline Road, bound by North Palm Aire Drive on the south and Plam Aire Drive North on the north and situated adjacent to the Palm Aire Country Club. Designed by Miami-based GS Architecture with EGS2 Corp as the landscape architect for Miami-based developer Premium Development, Inc., the development is projected to yield 120,463 square feet of new construction over a 2.22-acre site, including 77,329 square feet of residential space across 99 units and 133 parking spaces.

