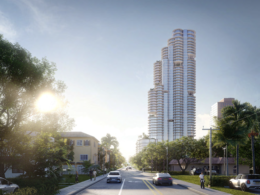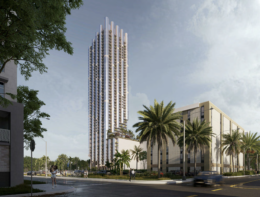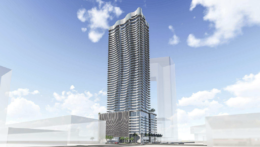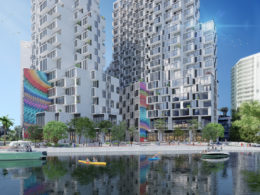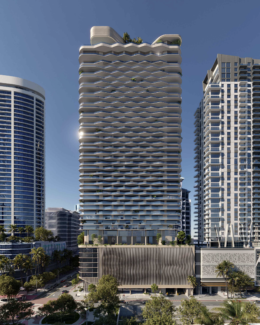Developer Files FAA Permits For 605-Foot-Tall Structure And 670-Foot-Tall Tower Crane In Fort Lauderdale
Fort Lauderdale’s new tallest building could soon join the existing crop of skyscrapers in the Downtown area. A November 30 filing with the Federal Aviation Administration (FAA) shows a review is now in progress for 633 Southeast 3rd Avenue, a 47-story mixed-use high-rise building planned for a 1.7-acre assemblage located between Southeast 6th Court and Southeast 7th Street, in the Rio Vista neighborhood south of the New River. Designed by ODA New York, led by architect and owner Eran Chen, and developed by Brooklyn, NY-based real estate developer Dependable Equities, the proposed sculptural tower is planned to yield 1,099,811 square feet of space, including 830 residential units, 12,798 square feet of commercial space, and a 9-story parking garage for 951 vehicles integrated into the podium. Flynn Engineering is serving as the civil engineer, and Witkin Hults + Partners is the landscape architect. Approval from the FAA could make this building the next tallest building in Fort Lauderdale and the first to reach the 600-foot mark.

