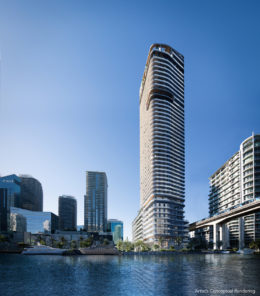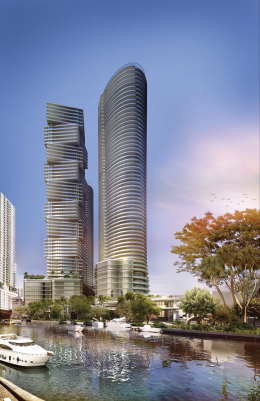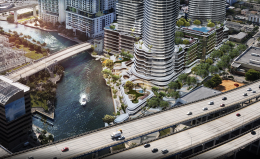Newgard Development Group Appoints G.T. McDonald Enterprises, Inc. As General Contractor For 44-Story LOFTY Brickell
Newgard Development Group has selected G.T. McDonald Enterprises, Inc. as the general contractor for LOFTY Brickell, a high-end condominium project at 99 Southwest 7th Street. This 540-foot-tall, 44-story building, designed by Arquitectonica, features interiors by INC and landscaping by Urban Robot Associates. Following Newgard’s recent procurement of a foundation work permit, construction is scheduled to begin at the start of the year. Located along the Miami River in the vibrant Brickell district of the city, LOFTY Brickell is poised to become a prominent landmark. The vertical construction of this impressive structure is expected to take between 30 and 36 months.




