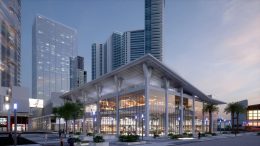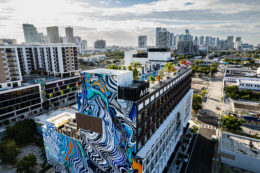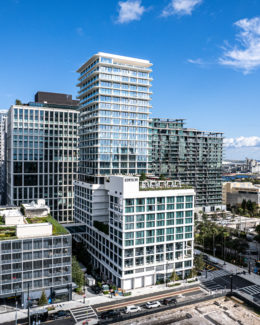Miami Worldcenter Delivers 80,000-Square-Foot ‘Jewel Box’ Retail Building in Downtown Miami
The developers of Miami Worldcenter have completed another 80,000 square feet of lifestyle-driven retail space. The stand-alone building, Block F-East, marks one of the final retail components of the 27-acre project to be delivered as active vertical development continues at the $4 billion mixed-use development in the heart of Downtown Miami. Featuring a modern design enclosed with floor-to-ceiling glass, Miami Worldcenter’s ‘Jewel Box’ is located at the confluence of the 7th Street Promenade and World Paseo open-air retail pedestrian streets, directly west of the development’s upcoming citizenM boutique hotel and north of the completed luxury apartment tower Bezel Miami.





