New renderings have surfaced of The Wynhouse, an 8-story mixed-use development proposed for 2200 Northwest 1st Avenue in Miami’s Wynwood Arts District. Generally referred to as FB Wynwood, the project is designed by Coral Gables-based Nichols Architects with interiors by New York-based Rockwell Group and developed by New York’s Fisher Brothers under the FBWS Development Senior LLC. The Wynhouse is planned to yield approximately 360,394 square feet of space including 308 residential units, 21,605 square feet of ground floor commercial space, 8,250 square feet of public paseo space, and 122 combined onsite and offsite parking. Miami Lakes-based Langan Engineering is listed as the civil, geotechnical, environmental and traffic engineer. Hollywood-based Witkin Hults + Partners is the landscape architect.
YIMBY spotted the updated renderings of the The Wynhouse in the Wynwood Design Review Committee agenda scheduled for review on Tuesday September 13, 2022. The overall dimensions and structural profile of the building remain the same, but several changes have been made on the exterior.
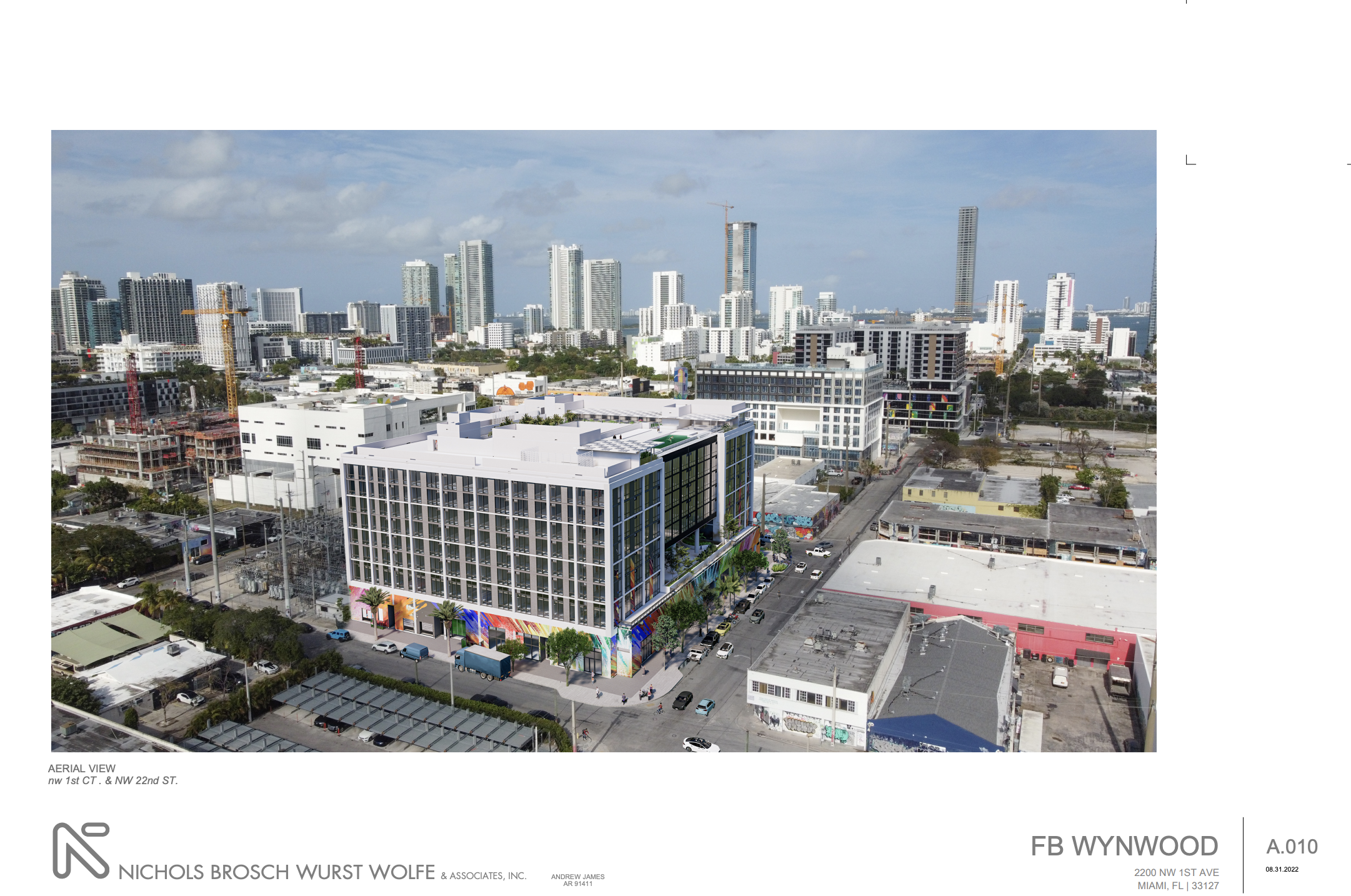
The Wynhouse (FB Wynwood). Credit: Nichols Architects.
The ground floor and mezzanine floor now feature much more vibrant murals and public displays of art. This portion of the structure acts more as a canvas for artist. The previous iteration of the project had green perforated metal panels wrapped around the top of the base, just before the residential levels. The refinements create a more coherent design language, and blends in better with the artistic and industrial aesthetic of the neighborhood. Some additions have been made on the rooftop, where a cantilevered concrete slab now hangs from the elevator bulkhead, adding more covered areas.
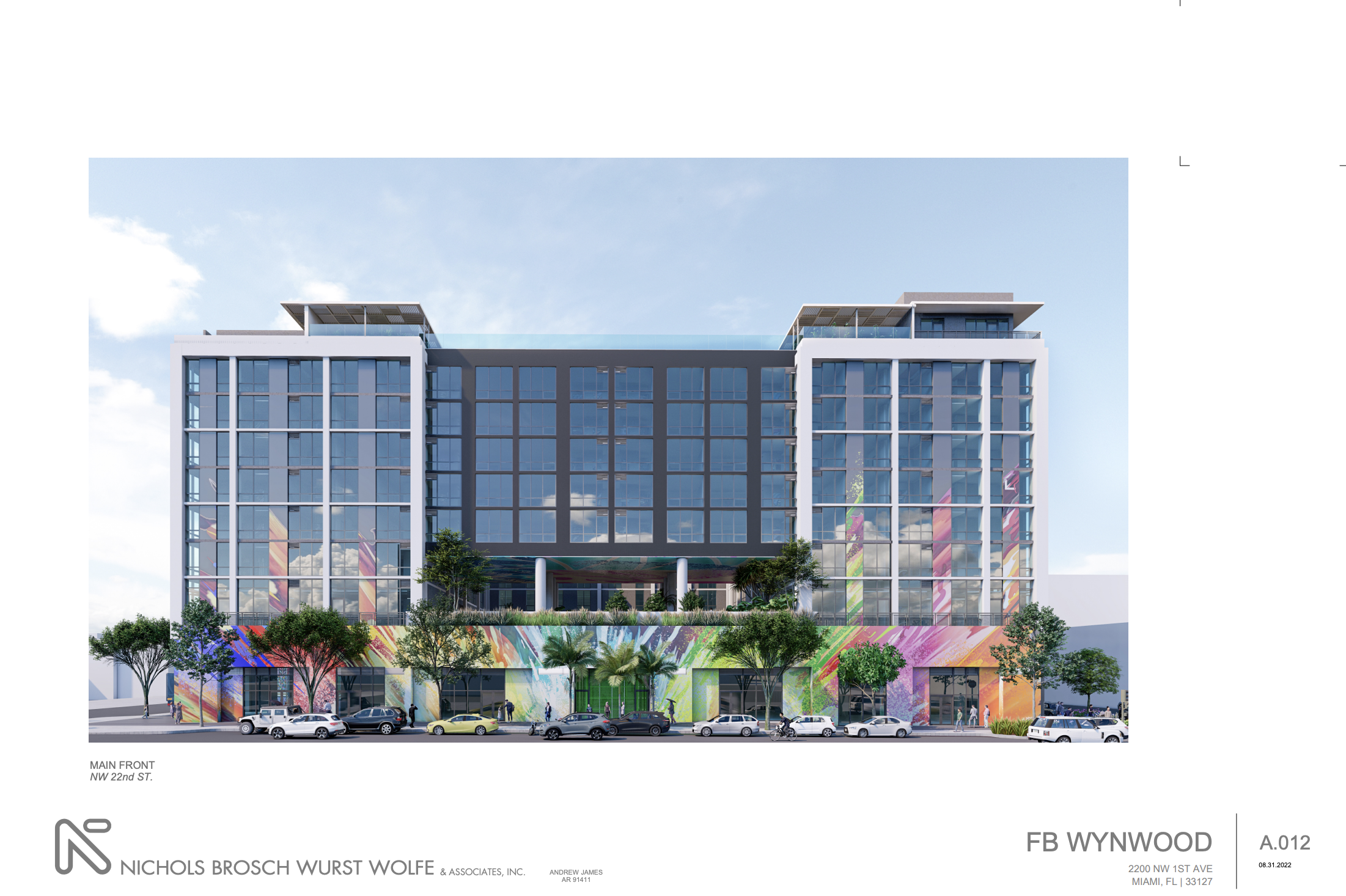
The Wynhouse (FB Wynwood). Credit: Nichols Architects.
The lower portions of the perimeter walls in between the glass windows of the residential floors will also feature works of art that will flow up from the ground floor.
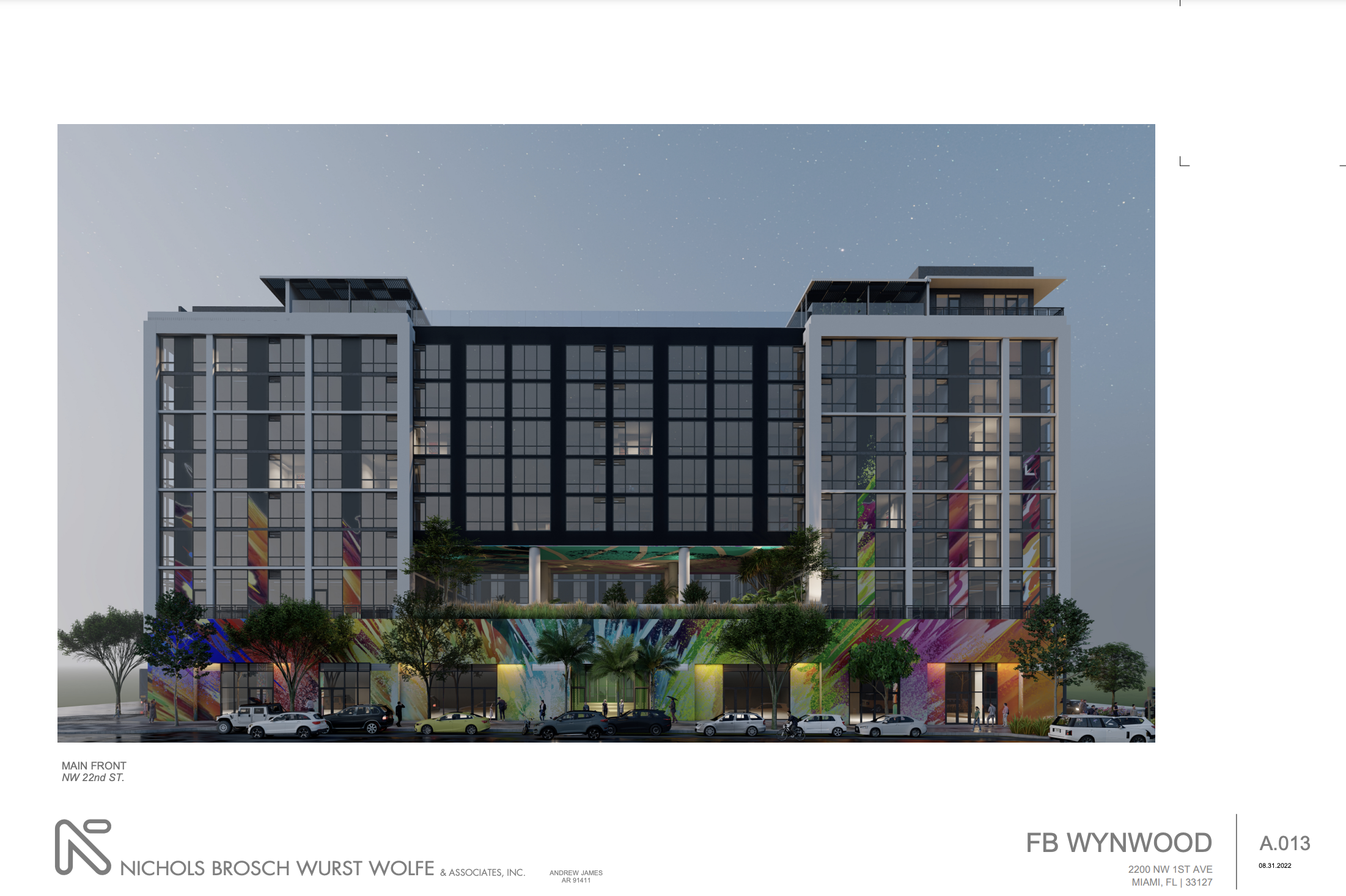
The Wynhouse (FB Wynwood). Credit: Nichols Architects.
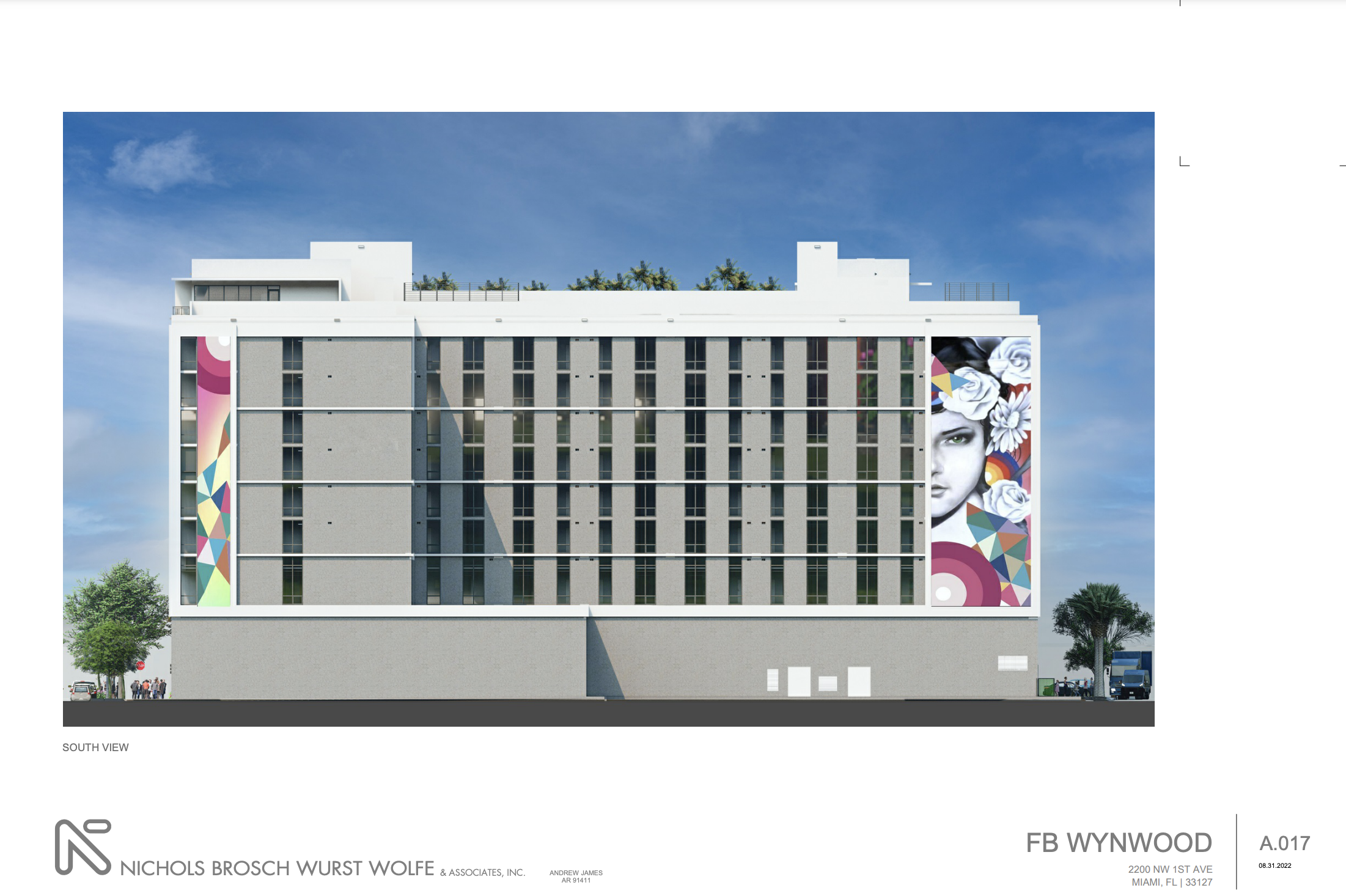
The Wynhouse (FB Wynwood). Credit: Nichols Architects.
The public paseos may feature sculptural works of art from Alexander Calder, Noguchi, Retna, Barbara Hepsworth and Beastman.
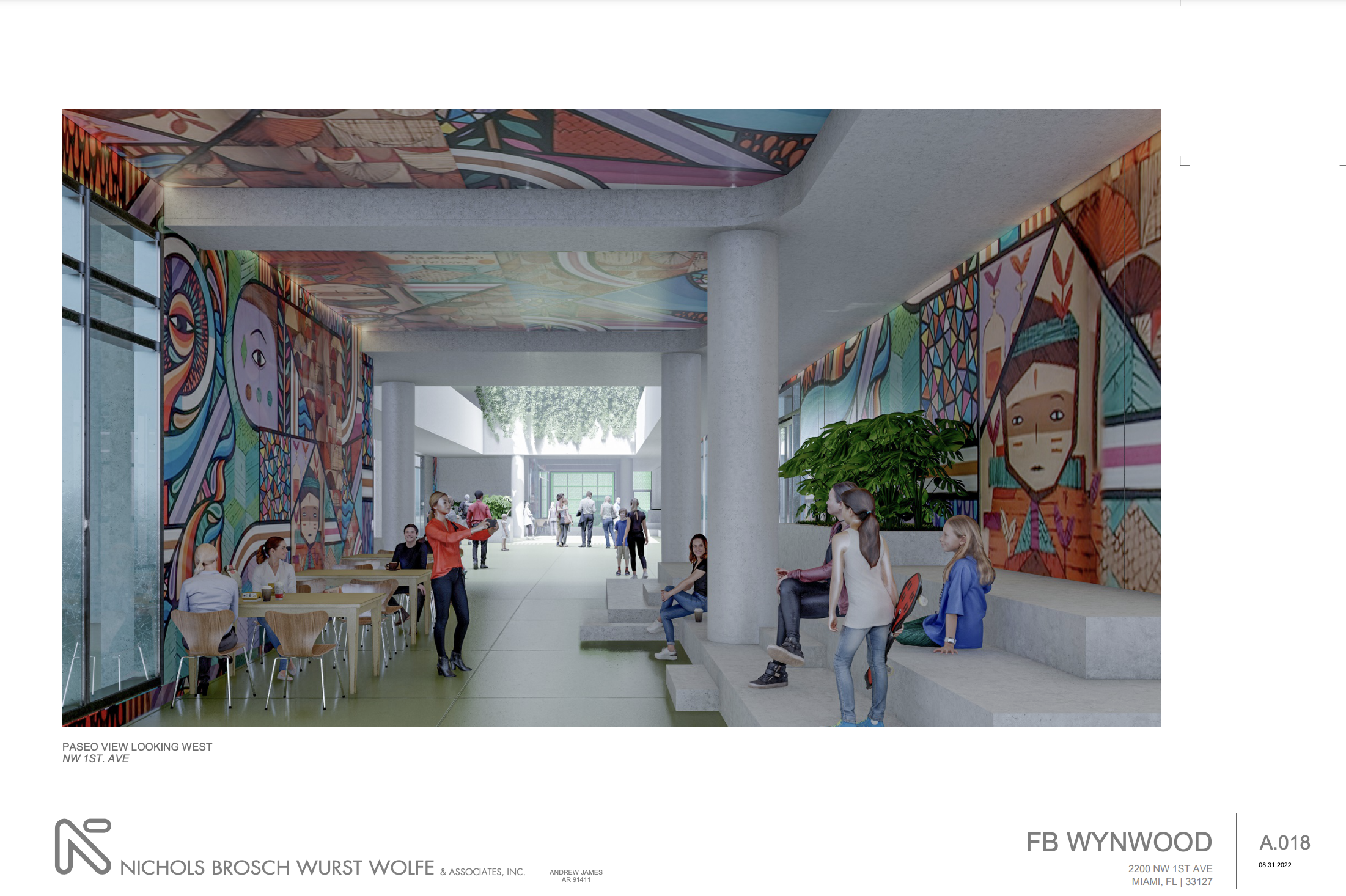
The Wynhouse (FB Wynwood). Credit: Nichols Architects.
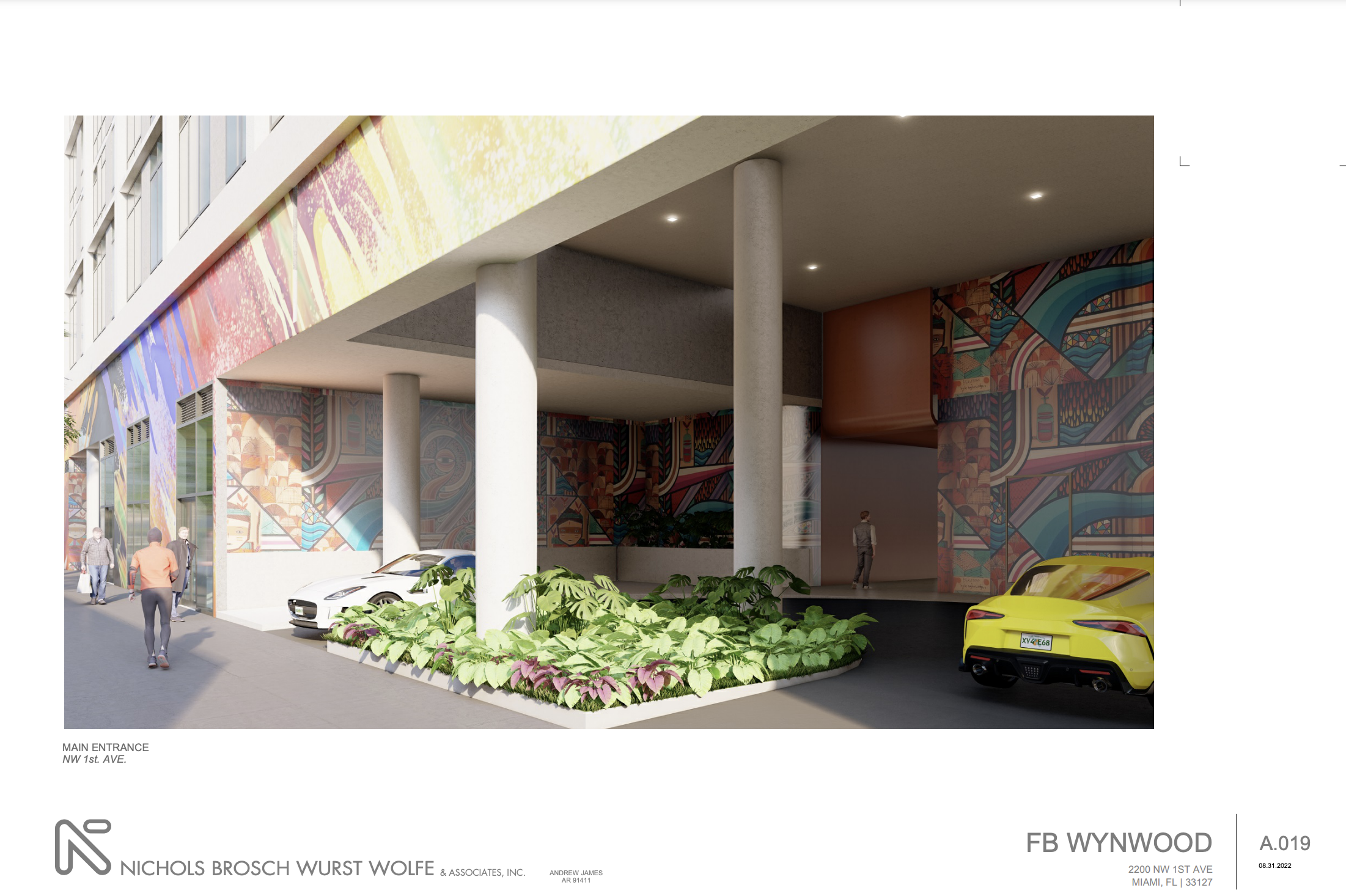
The Wynhouse (FB Wynwood). Credit: Nichols Architects.
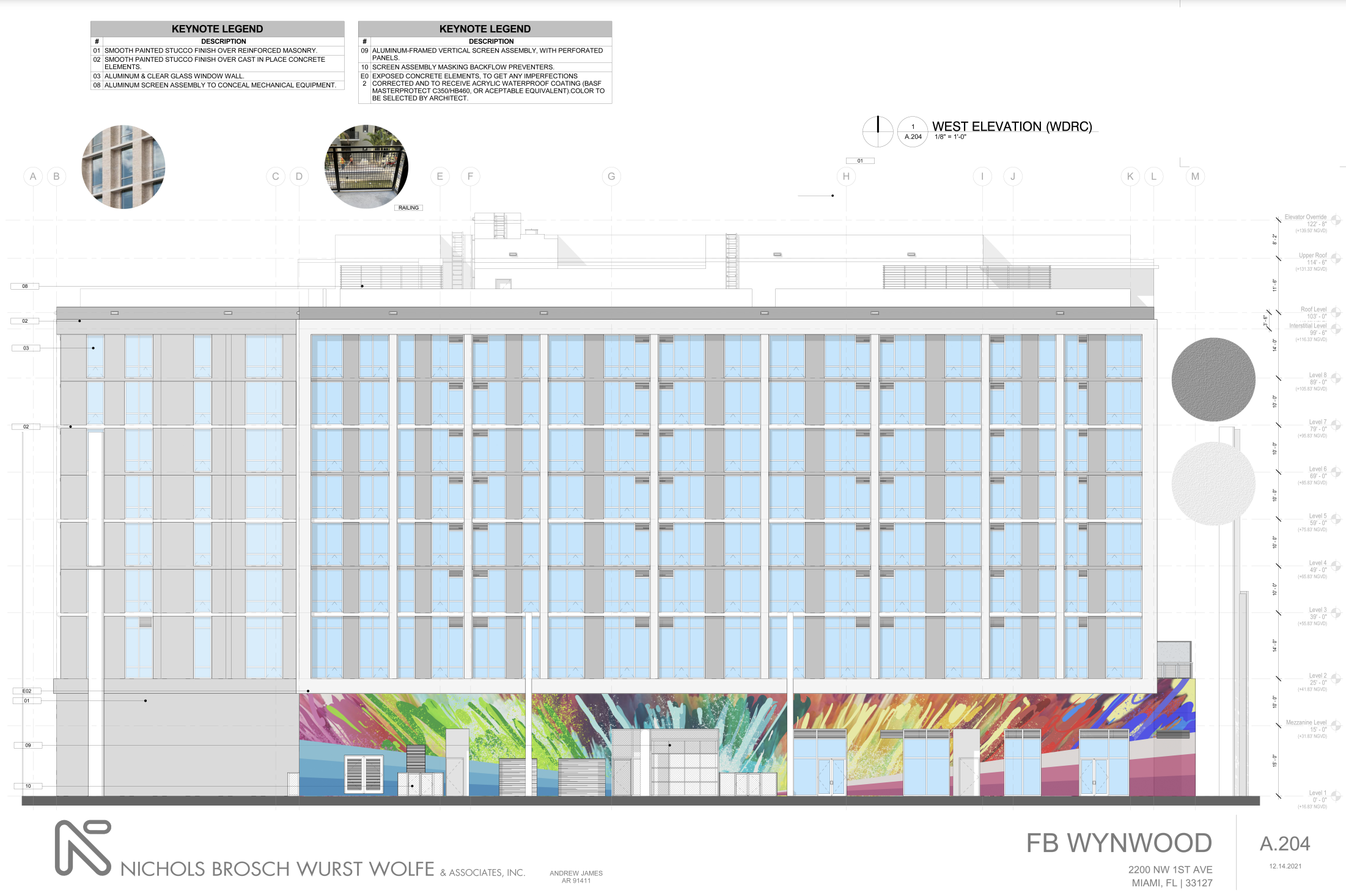
The Wynhouse (FB Wynwood). Credit: Nichols Architects.
Additional displays of art have been added to the rear of the building.
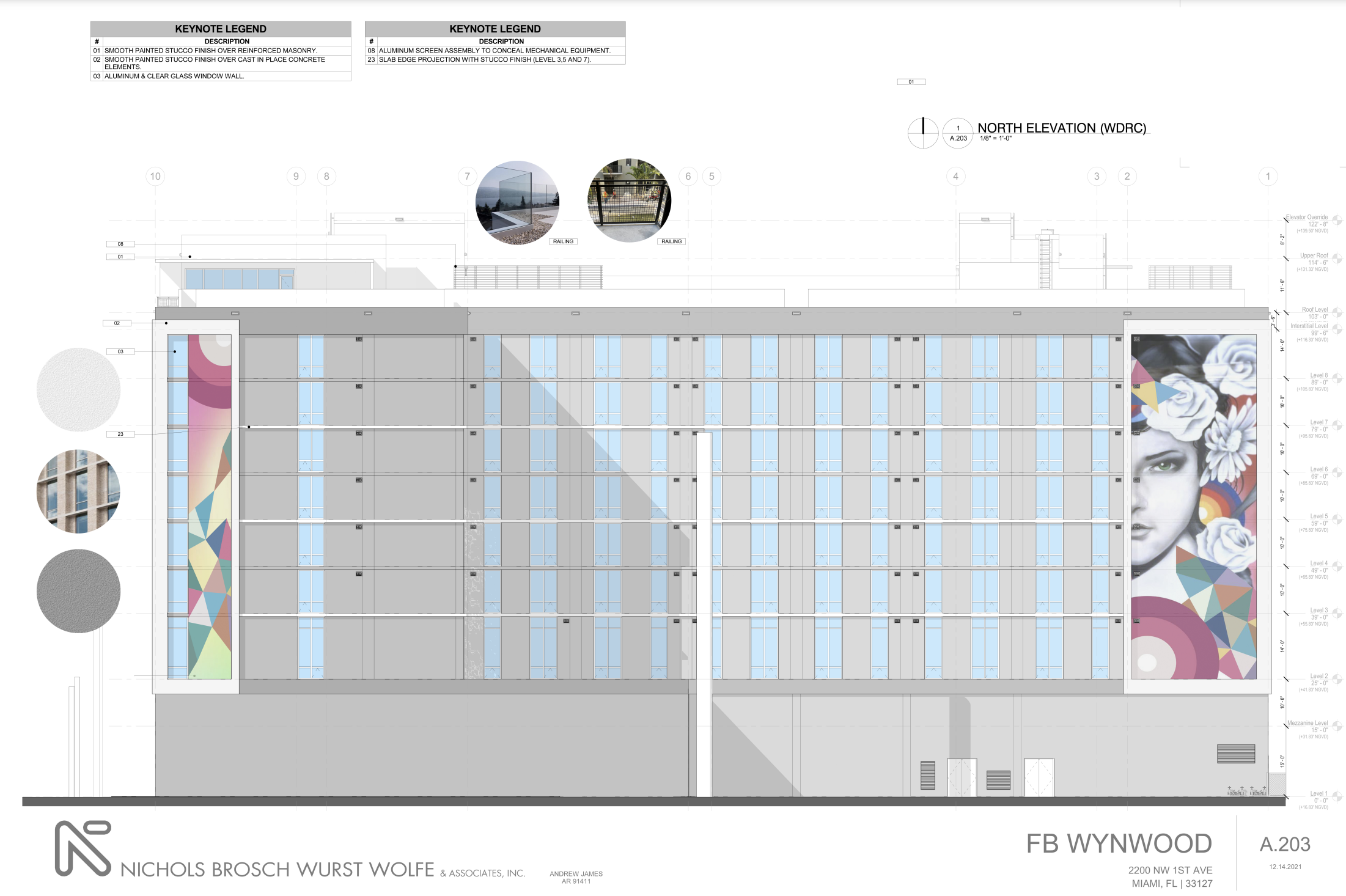
The Wynhouse (FB Wynwood). Credit: Nichols Architects.
The development site consists of 60,834 square feet, roughly 1.39 acres, and is located on the north side of Northwest 22nd Street between Northwest 1st Court and Northwest 1st Avenue. The assemblage includes 2200 and 2250 Northwest 1st Avenue, and 2201 and 2229 Northwest 1st Court. The site is currently vacant and unimproved as the previously standing structures were demolished a while back.
Below are renderings of the design for The Wynhouse prior to the design changes.

Previous iteration of The Wynhouse. Designed by Nichols Architects.
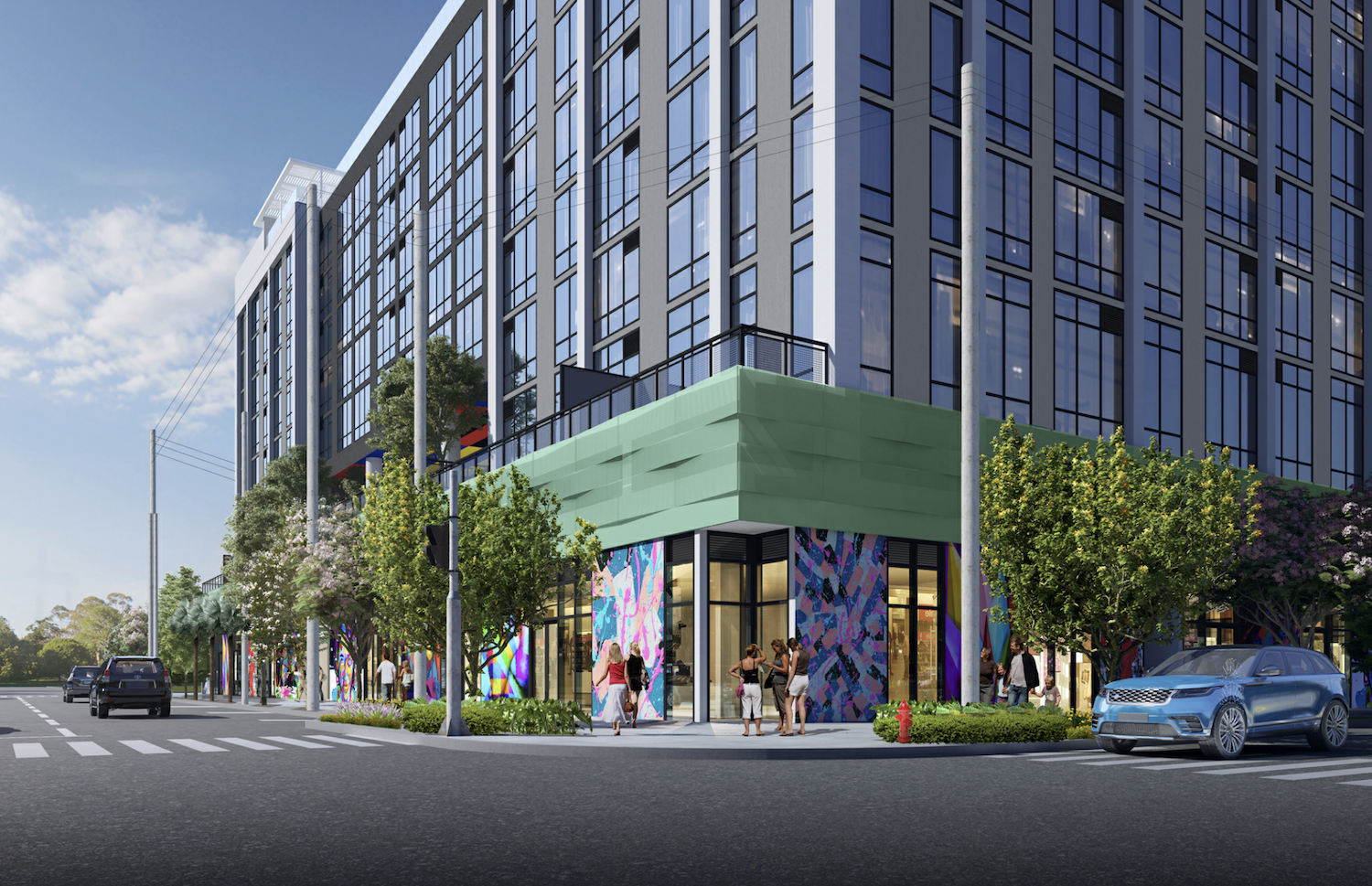
Previous iteration of The Wynhouse. Designed by Nichols Architects.
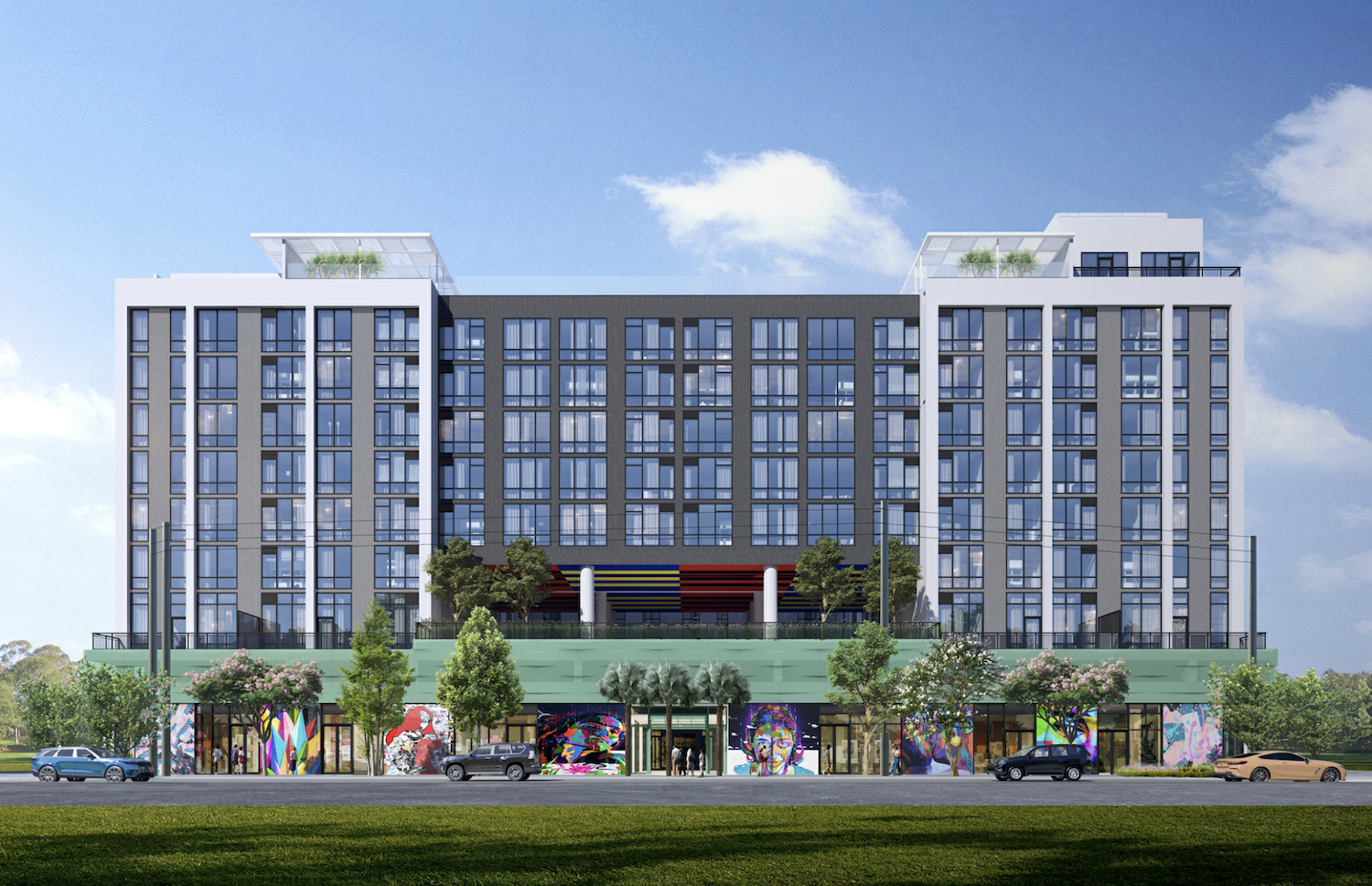
Previous iteration of The Wynhouse. Designed by Nichols Architects.
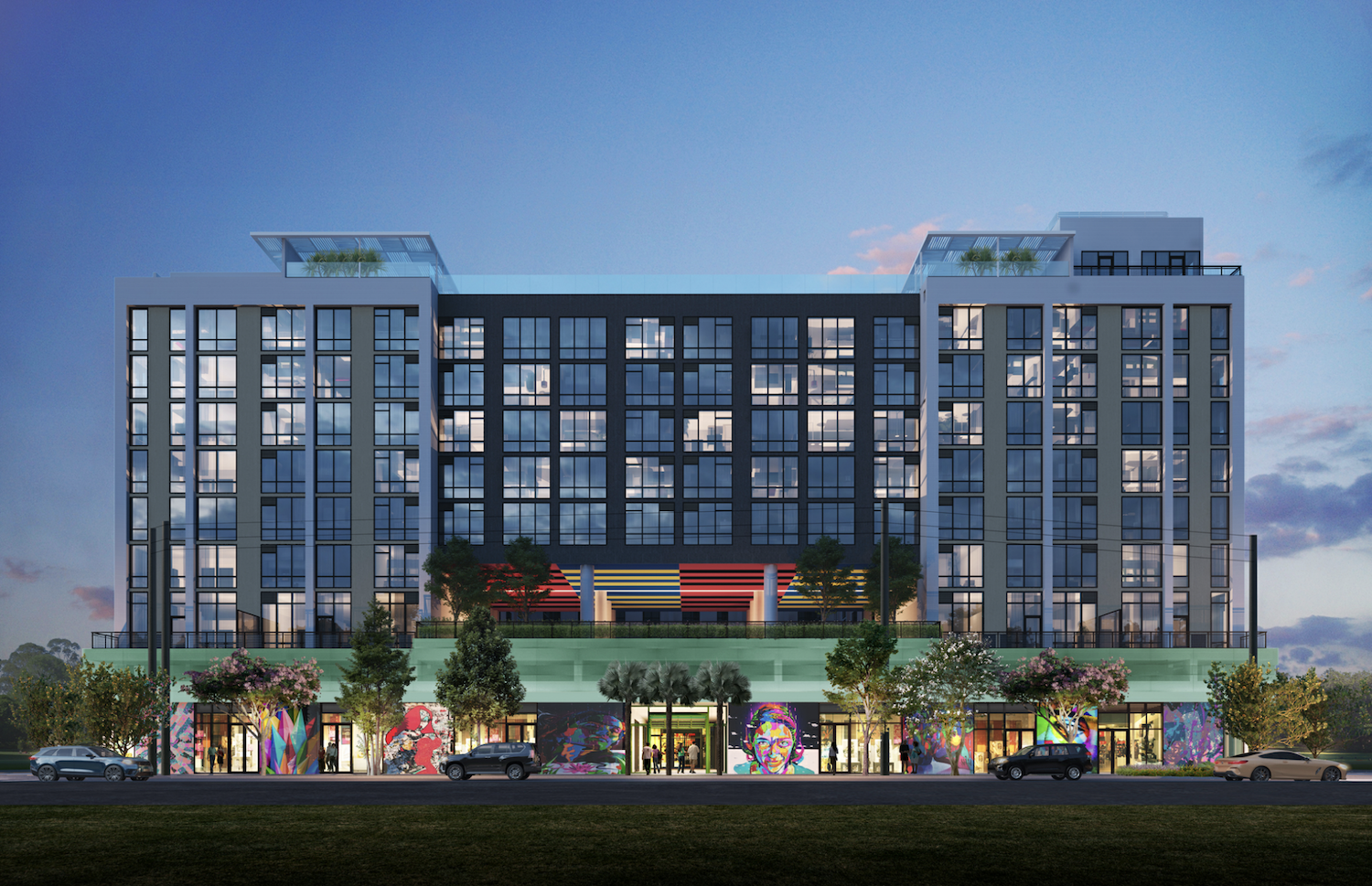
Previous iteration of The Wynhouse. Designed by Nichols Architects.
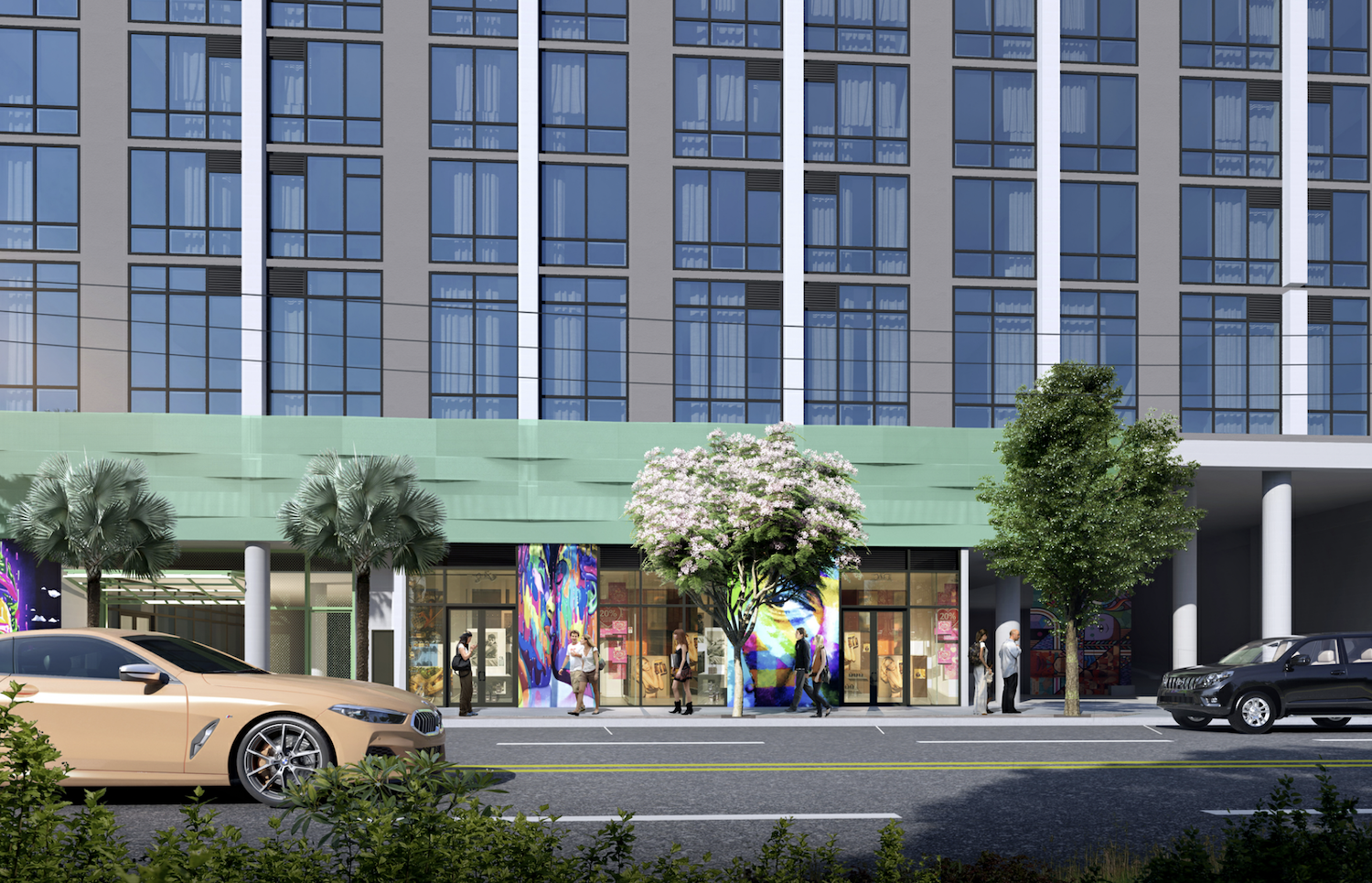
Previous iteration of The Wynhouse. Designed by Nichols Architects.
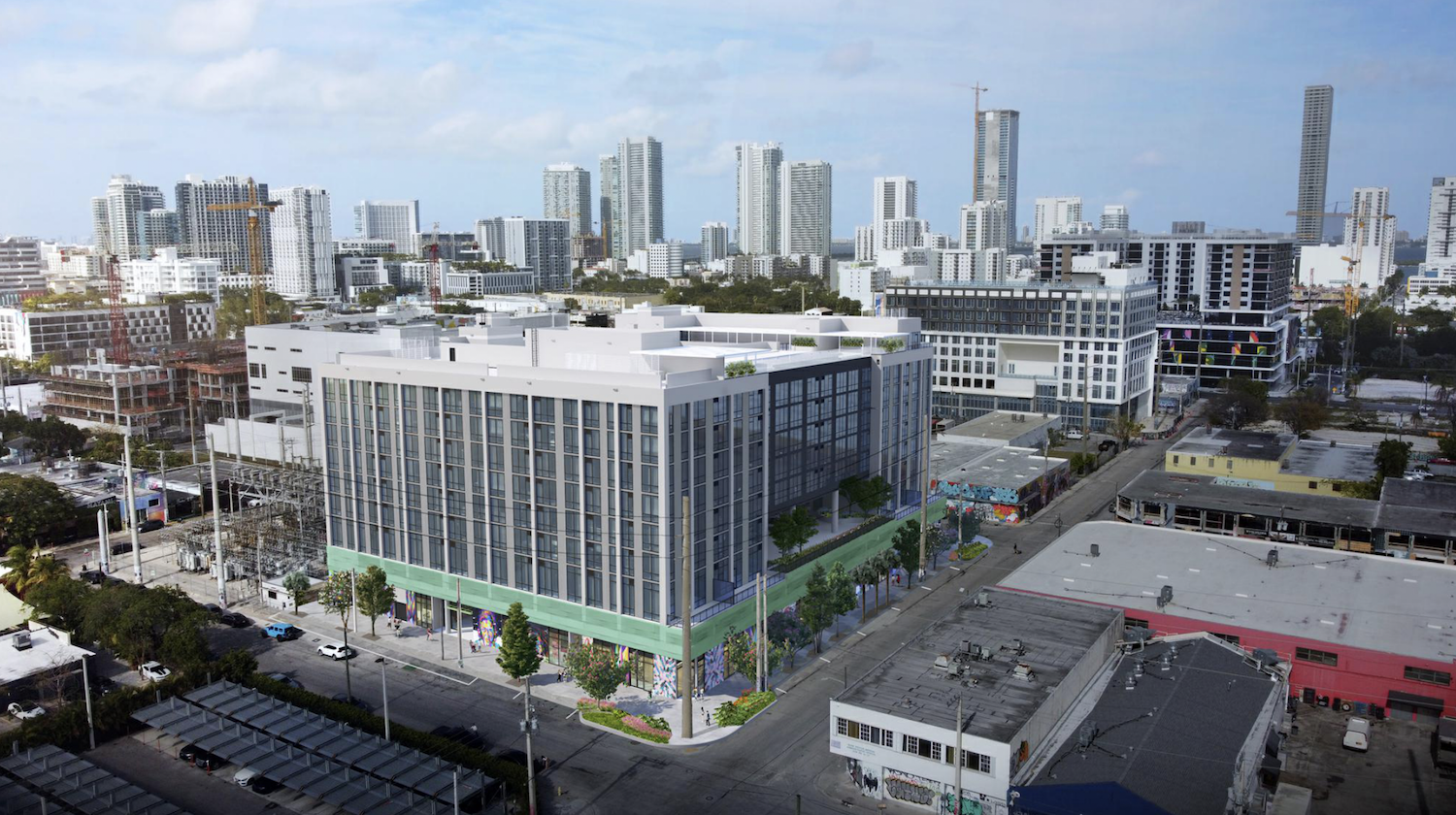
Previous iteration of The Wynhouse. Designed by Nichols Architects.
Residential units will come in a mix of studios, one-bedroom, two-bedrooms and penthouse floor plans. Amenities include a landscaped roof top deck with a swimming pool, a spa, cabanas and seating areas.
New construction permits for the project are still under review with the Department of Buildings. Suffolk Construction Company is listed as the general contractor.
Subscribe to YIMBY’s daily e-mail
Follow YIMBYgram for real-time photo updates
Like YIMBY on Facebook
Follow YIMBY’s Twitter for the latest in YIMBYnews

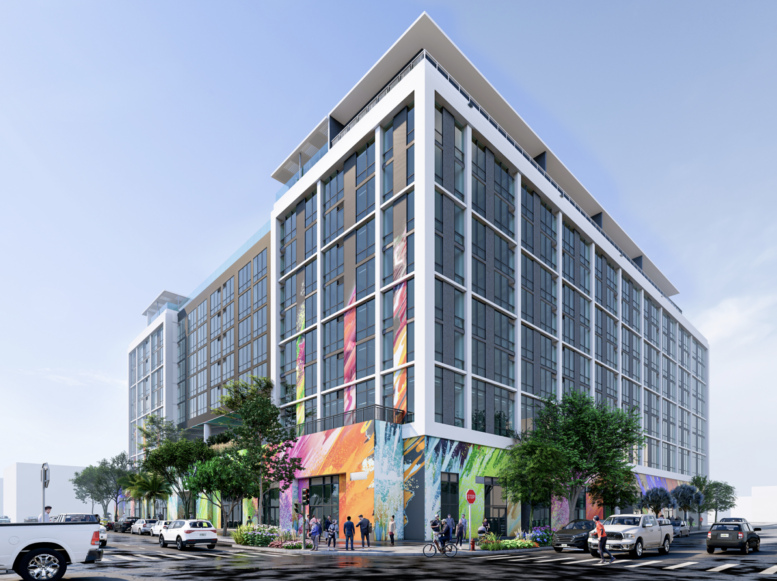
Be the first to comment on "Nichols Architect’s The Wynhouse Gets Artful Design Refinements"