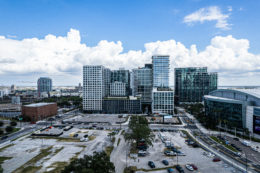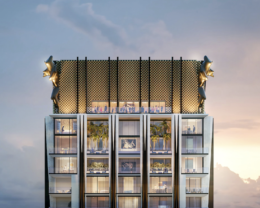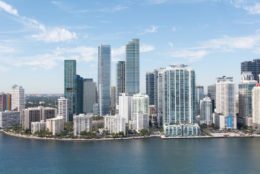Construction Rises On First Phase Of Nema Miami At 2900 Biscayne Boulevard In Edgewater, Miami
Construction is rising on the first phase of Nema Miami, a 39-story mixed-use building at 2900 Biscayne Boulevard in Miami’s Edgewater neighborhood, near Wynwood and Midtown. Designed by Arquitectonica with ODP Architecture & Design as the architect of record and developed by Crescent Heights, the 428-foot-tall structure will yield 588 rental apartments, 42,030 square feet of retail, and a parking garage with 748 spaces. A highly anticipated Whole Foods will anchor the retail space, marking the second location for the national supermarket chain in Miami. Stiles McHugh is the general contractor for the property, which is located between Northeast 29th and 30th Streets.





