Construction is now approaching the half-way mark at 830 Brickell Plaza, a 57-story Class A office tower in the Brickell neighborhood, Miami’s Financial District bordering Downtown and Riverside. Adjacent to the Eight Street light rail station, the 724-foot-tall skyscraper is designed by renown architectural firm Adrian Smith + Gordon Gill Architecture with Revuelta Architecture International as the executive architect, and developed by OKO Group and Cain International.
Recent photos show the ascent of the reinforced concrete superstructure into the Brickell skyline. 22 slabs have been poured in and formed with the 23rd floor currently being worked on. The curved corners in between the cylindrical perimeter columns are being enclosed with concrete masonry units up until the 8th floor, which is where the parking facility will be located serving as the tower’s podium.
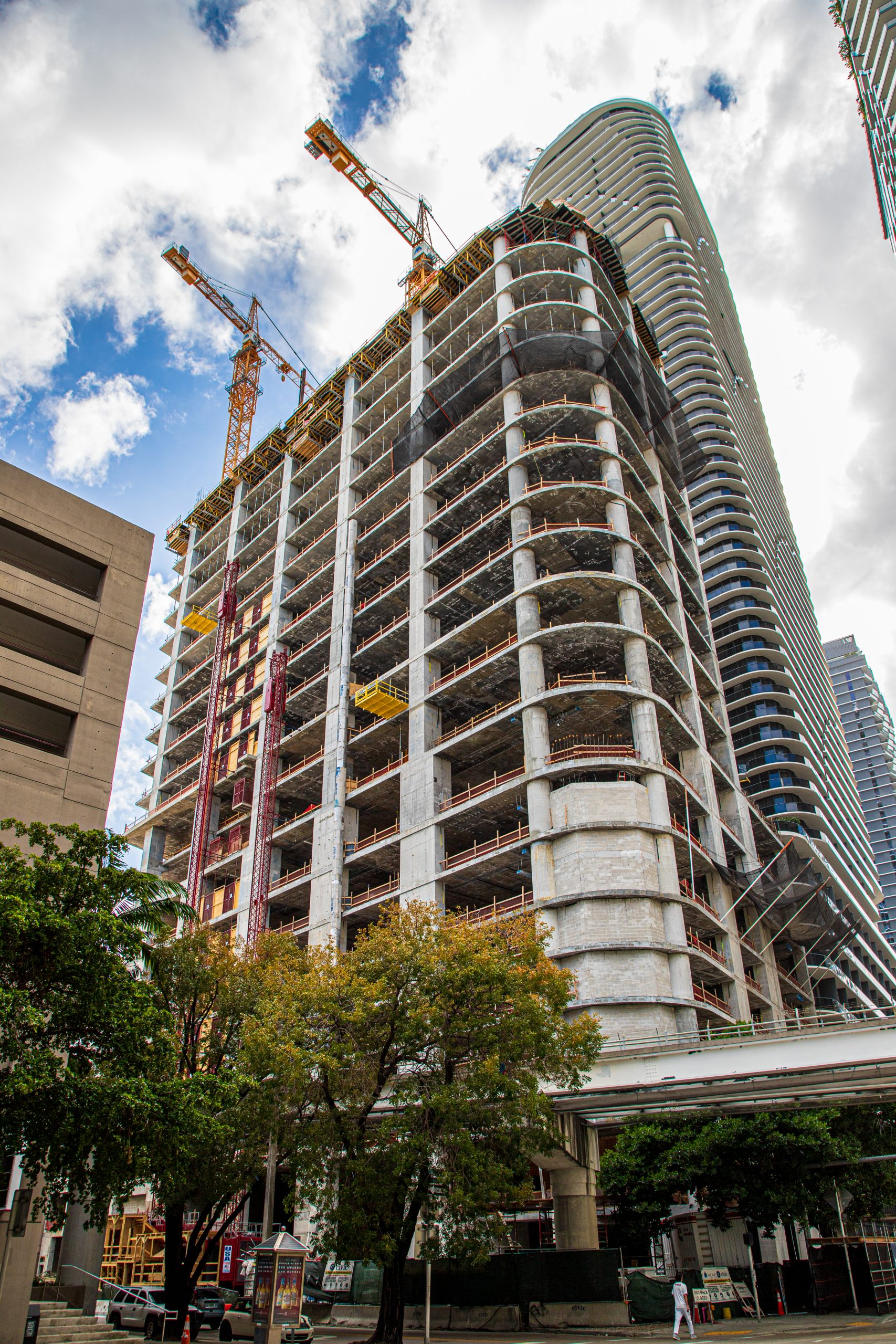
830 Brickell Plaza. Photo by Oscar Nunez – @Skyalign
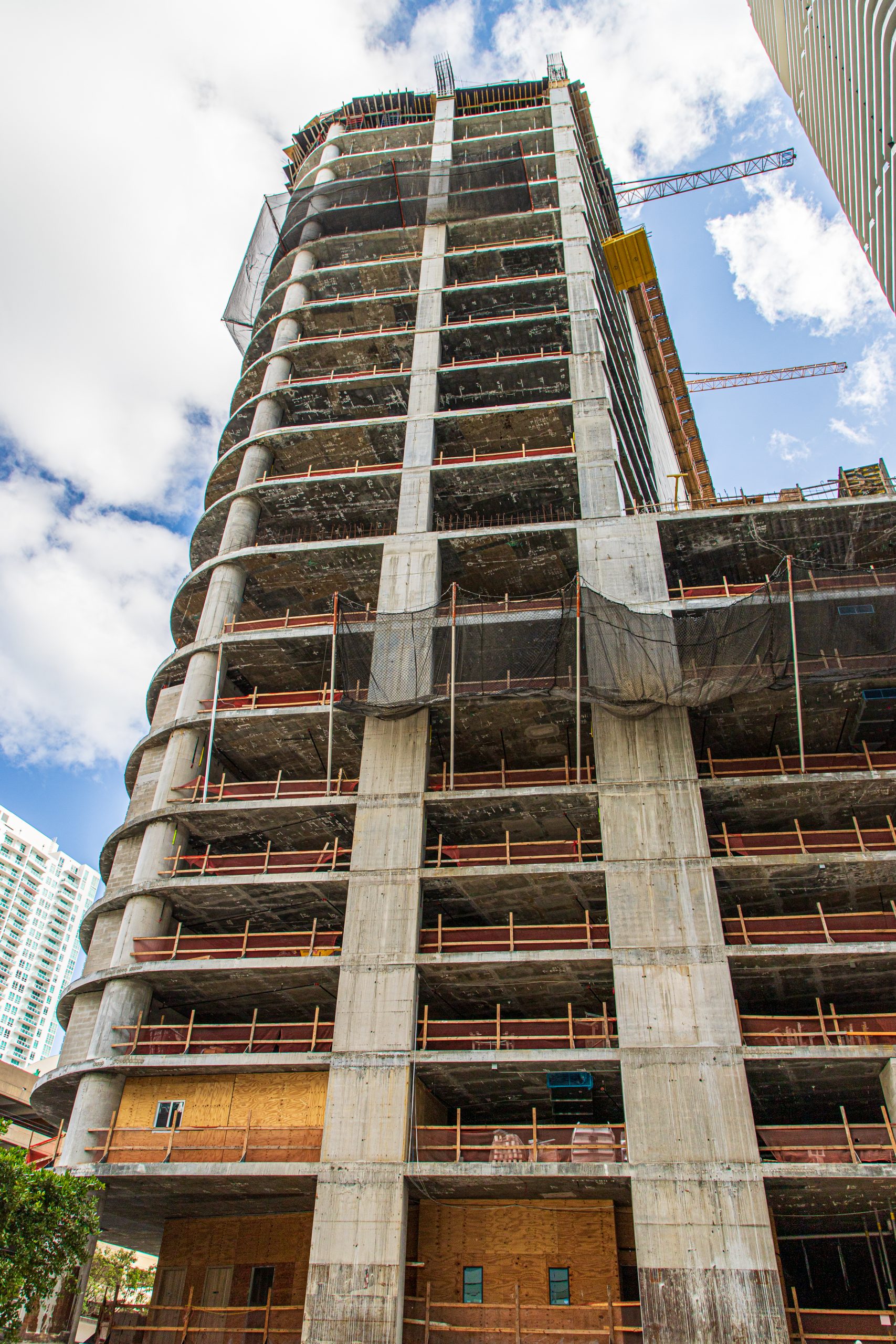
830 Brickell Plaza. Photo by Oscar Nunez – @Skyalign
830 Brickell Plaza is rising right beside SLS Lux Brickell Miami designed by Arquitectonica.
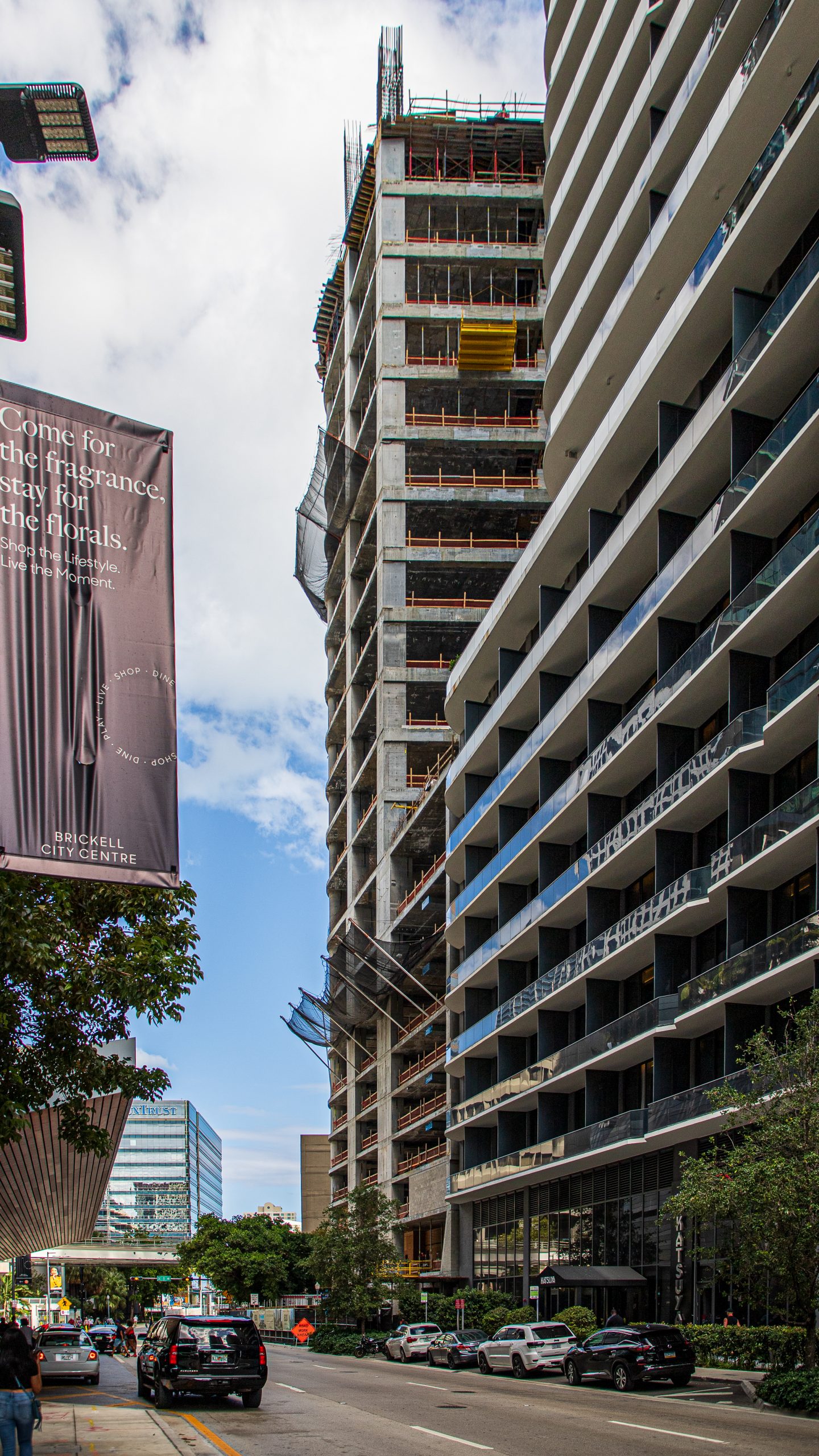
830 Brickell Plaza. Photo by Oscar Nunez – @Skyalign
The perimeter columns decrease in size as the elevation transitions from the parking facility to the office floors.
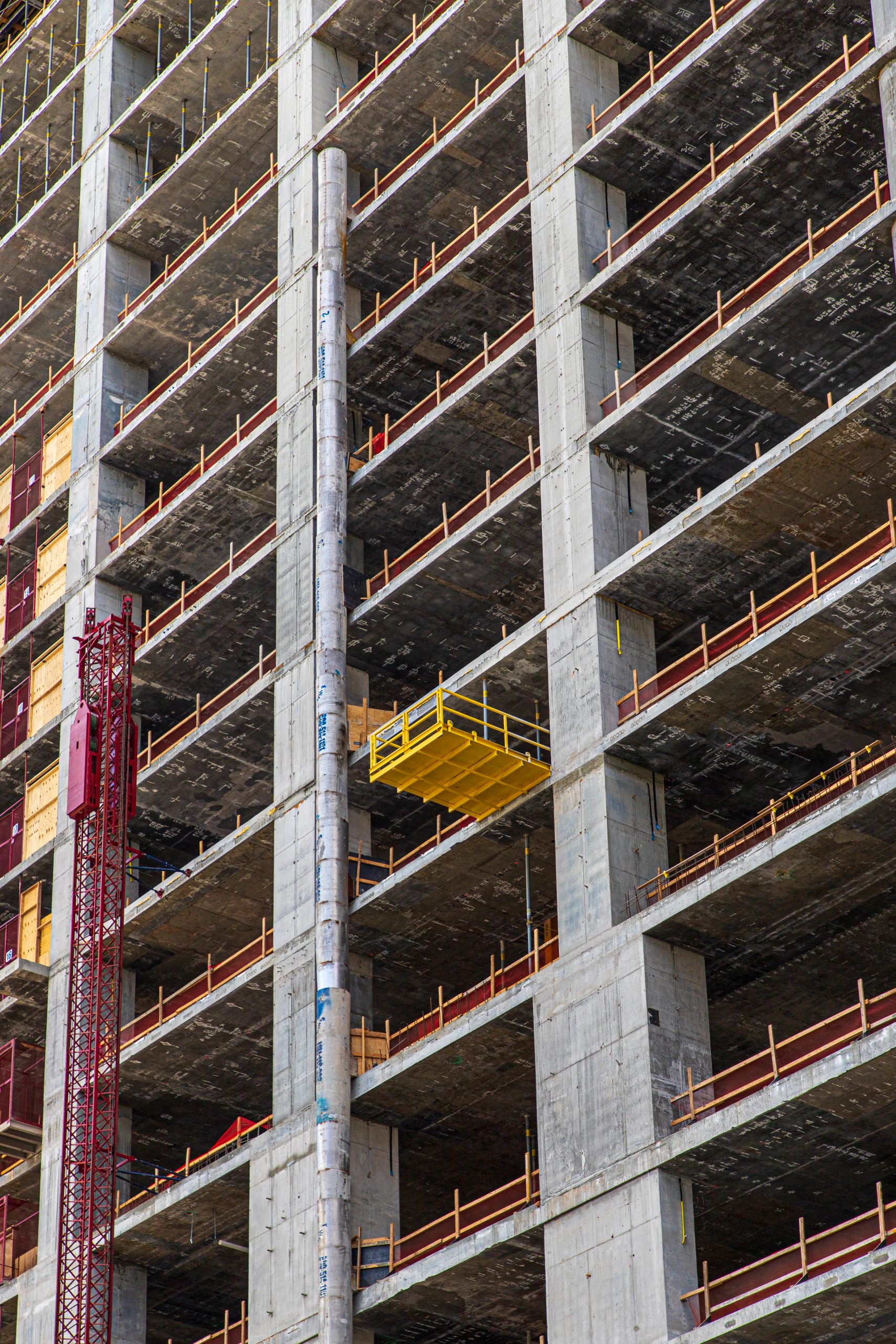
830 Brickell Plaza. Photo by Oscar Nunez – @Skyalign
The elevated platform of the Eight Street light rail station is right across the street from the development.
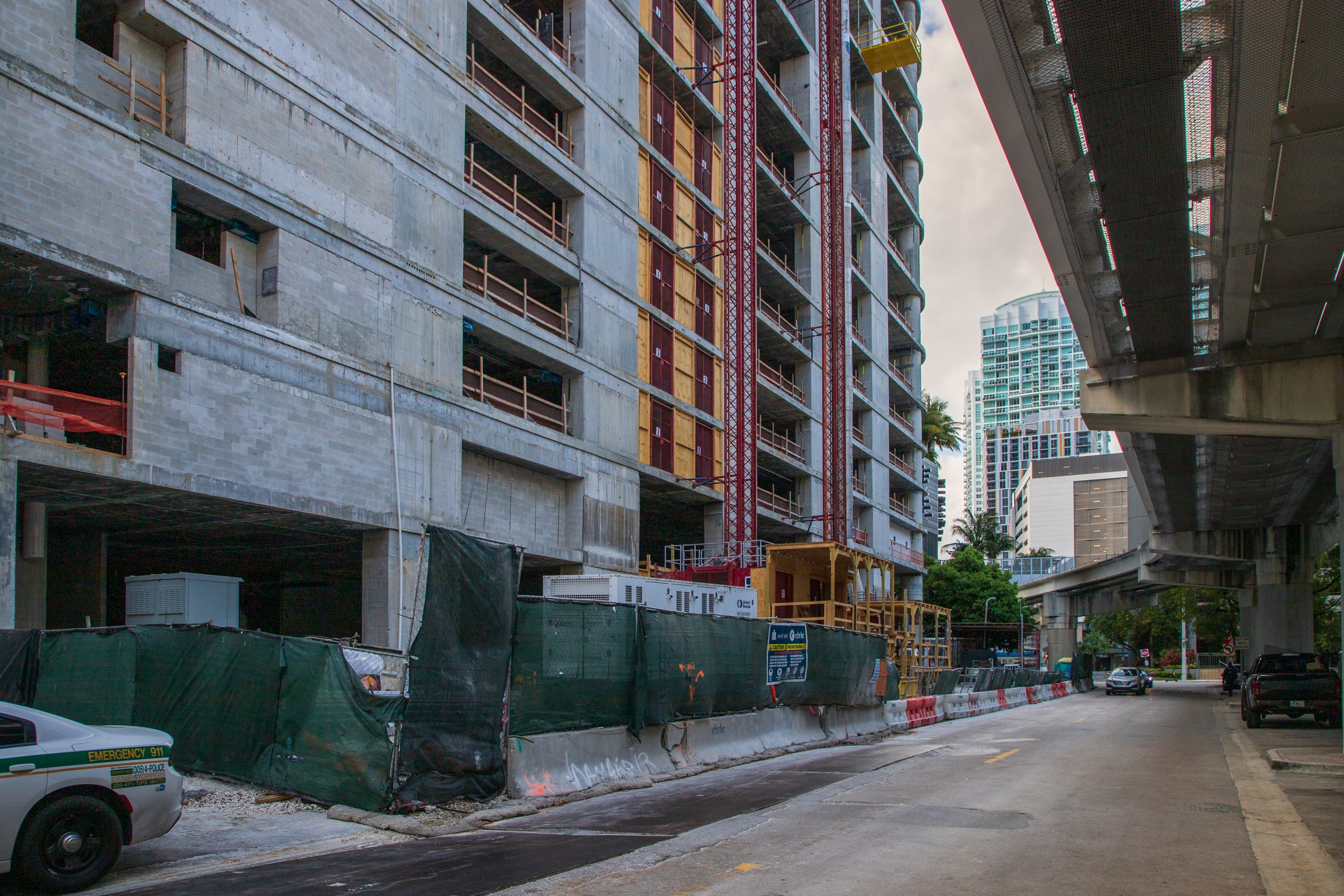
830 Brickell Plaza. Photo by Oscar Nunez – @Skyalign
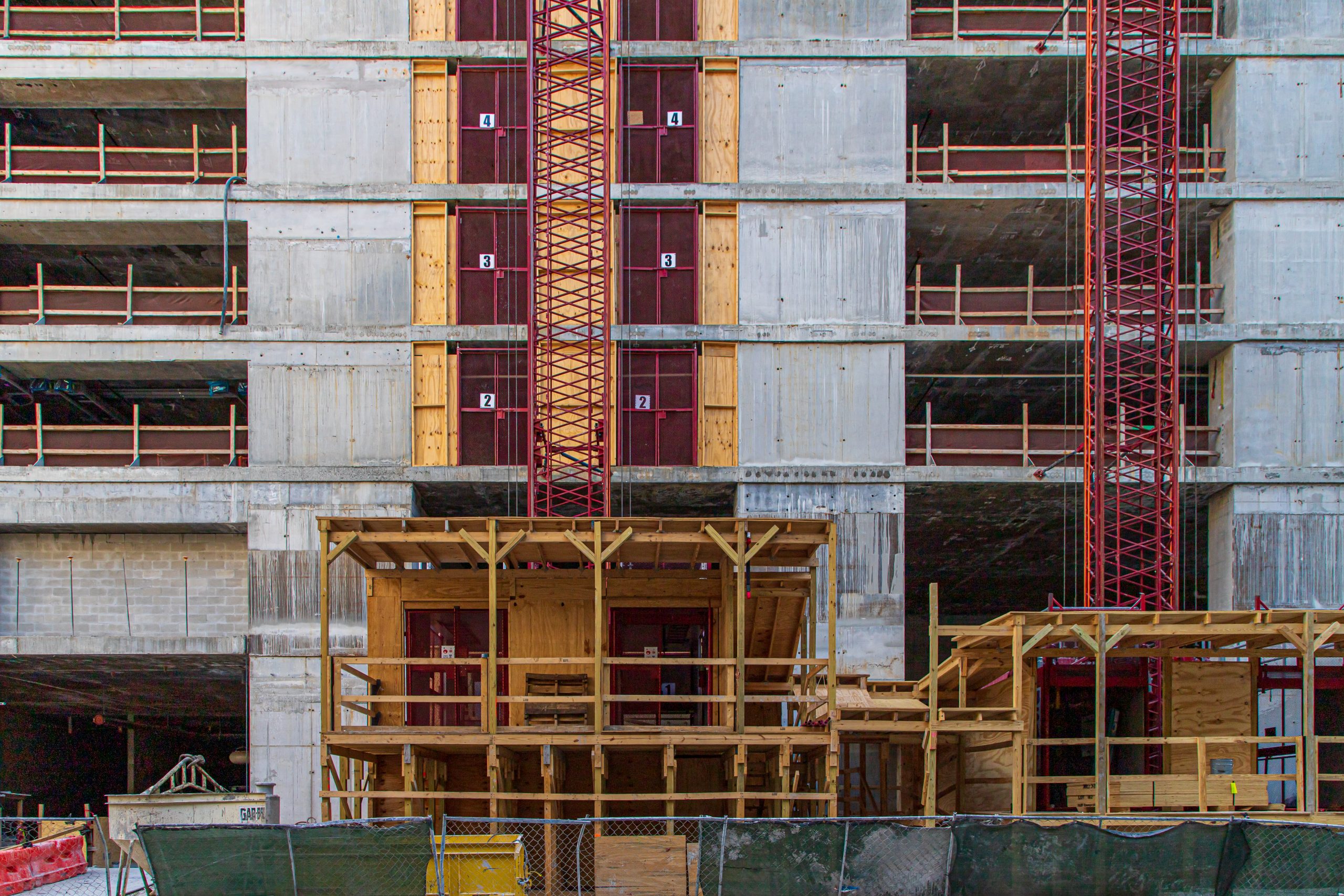
830 Brickell Plaza. Photo by Oscar Nunez – @Skyalign
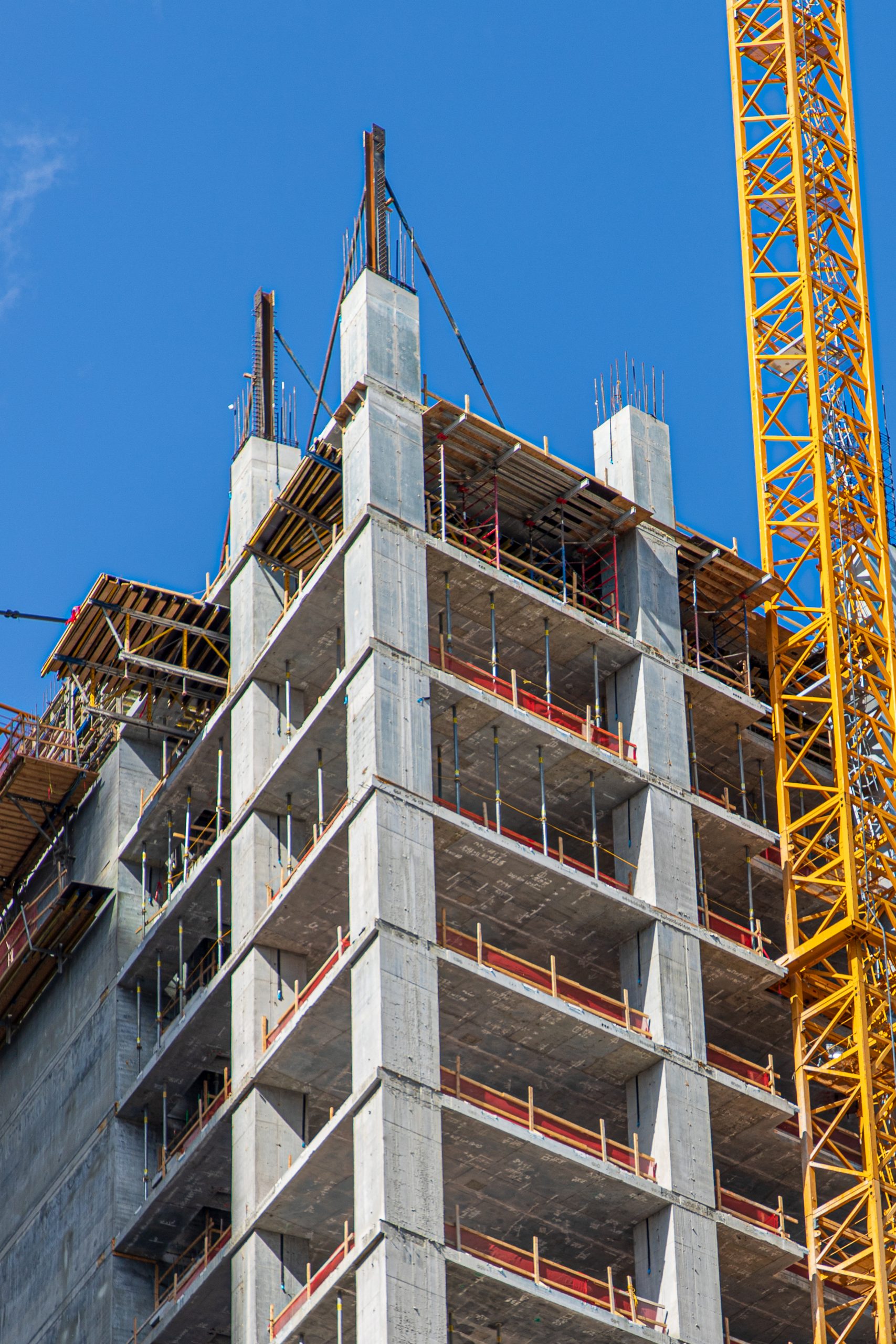
830 Brickell Plaza. Photo by Oscar Nunez – @Skyalign
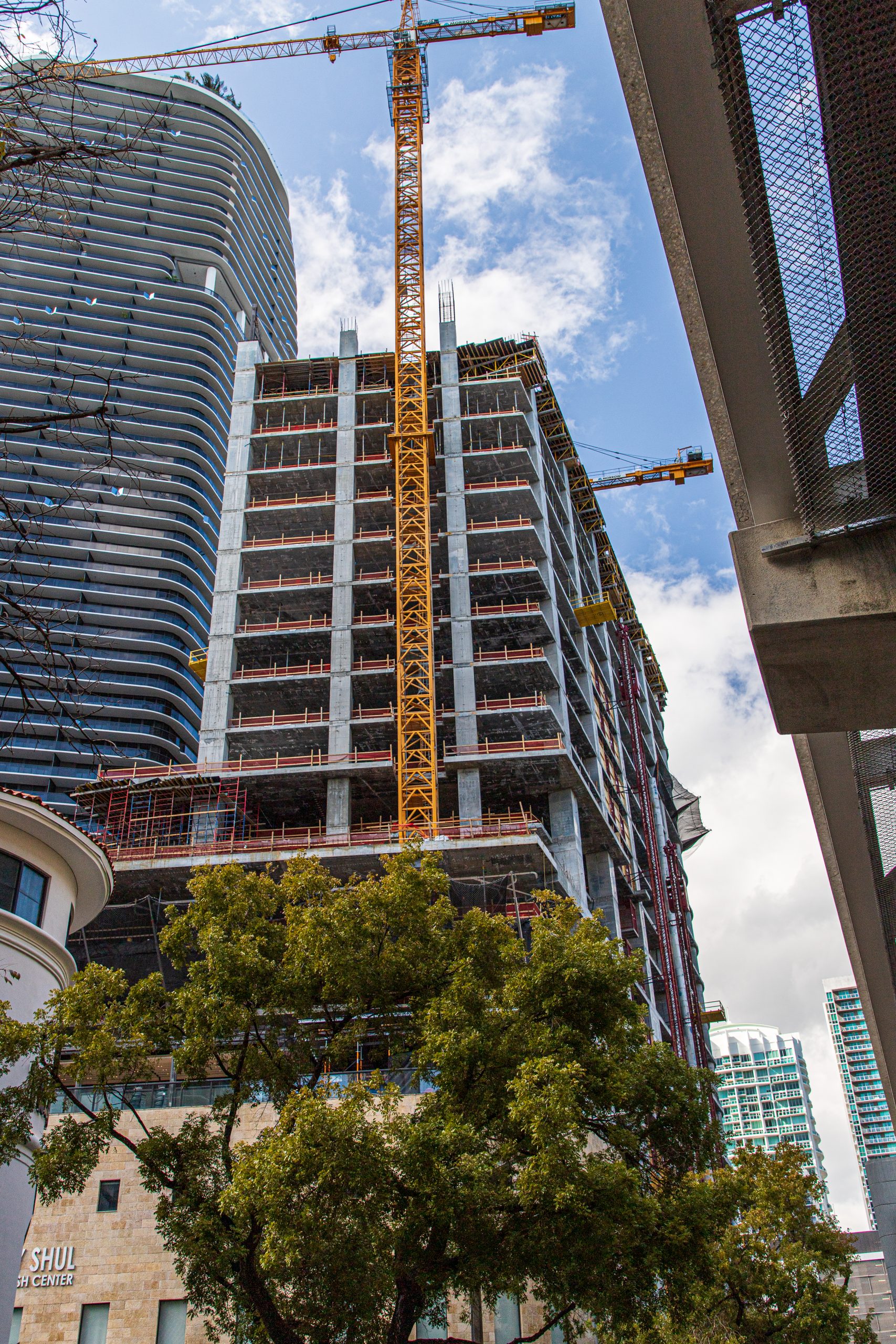
830 Brickell Plaza. Photo by Oscar Nunez – @Skyalign
It’s been over 10 years since Miami has seen the rise of new office towers, so this project will bring a much needed addition to the area; 650,000 square feet of Class A office space. Upon completion, 830 Brickell Plaza will achieve LEED Gold Certification due to its environmentally-friendly design and energy efficiency, all thanks to its Full-Height insulated glazing, Low-E tinted glazing and its Hurricane-impact glazing system. The 8-story parking facility will be wrapped in a dynamic kinetic wall which features a spread of aluminum squares that move with the wind and reflect light. The structure will also be Wired-certified for expansive IT and communications systems.
Generous 13-foot slab-to-slab heights with floor-to-ceiling windows, combined with column-free spans makes for a refreshing type of work space. An outdoor terrace will be located on the 14th floor, a sky lobby on the 30th floor and a first class rooftop restaurant and bar on the 54th floor, boasting views of the skyline as well as Biscayne Bay and Miami Beach. Other Amenities include a fitness center, EV charging and bike storage.
Iosa Ghini Associati is listed as the interior designer, with Enea Garden Design is responsible for landscaping.
Completion is scheduled for 2022.
Subscribe to YIMBY’s daily e-mail
Follow YIMBYgram for real-time photo updates
Like YIMBY on Facebook
Follow YIMBY’s Twitter for the latest in YIMBYnews

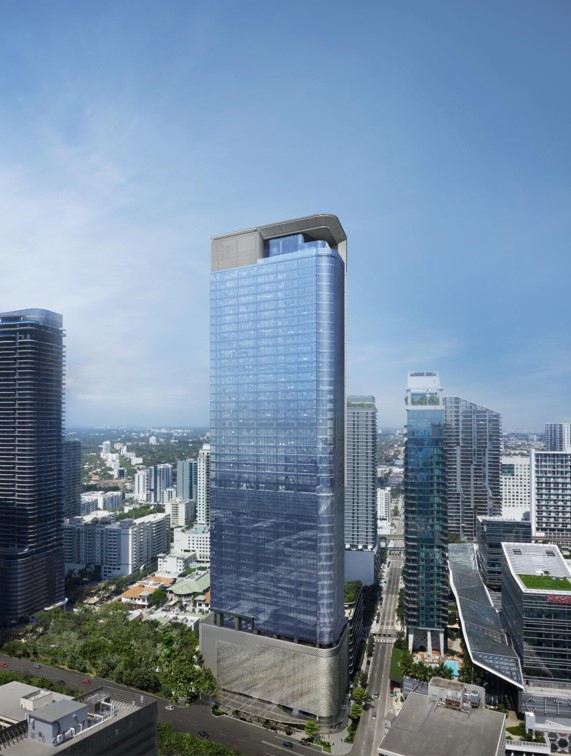

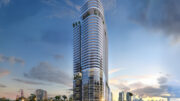
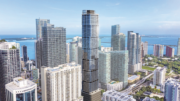
Be the first to comment on "830 Brickell Plaza Approaches The Half-Way Mark In Miami’s Financial District"