The Federal Aviation Administration has officially granted height approval for the Miami World Tower, a 53-story mixed-use residential skyscraper at Nitin Motwani and Arthur Falcone’s Miami Worldcenter mixed-use mega development. Located at 700 Northeast 1st Avenue, the tower is cleared to rise 579-feet above ground, or 590-feet above sea level and deemed to have no substantial adverse effect on the navigable airspace. The project is being developed by Miami World Tower LLC, an affiliate of New York’s Lalezarian Properties, who purchased the site for $43,000,000 in May of 2019.
The 27-acre, $4 Billion Miami Worldcenter development is located within the Greater Downtown area, or more specifically, the Park West neighborhood, which sits just above Miami’s Central Business District. This project in particular will rise on the eastern-most portion of what is known as Block E, a 2.49-acre site bounded by Northeast 1st Avenue to the east, Northeast 8th Street to the north, North Miami Avenue to the west and bordering the 43-story Caoba apartment tower on Block G to the south; At 579-feet, Miami World Tower is set to become the second tallest apartment building in the city.
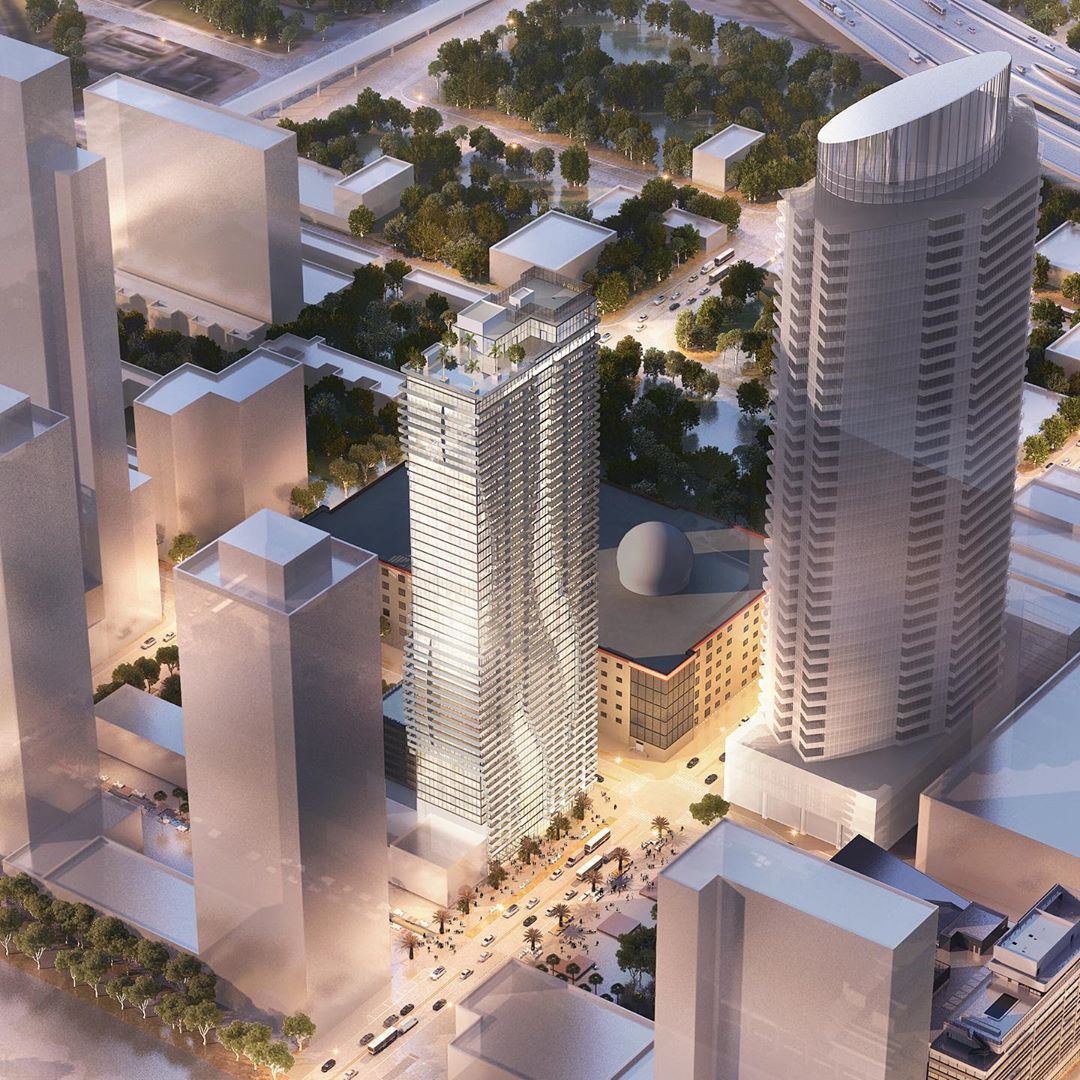
Miami World Tower; designed by NBWW Architects.
The developer has tapped NBWW Architects, an internationally recognized architectural firm based in Coral Gables, to design the tower. The current design was unanimously reviewed and approved by the Urban Development Review Board back in February of 2020. Based on the most recent renderings, the structure appears to have a slender profile, with the majority of it’s frontage along Northeast 1st Avenue, wrapping around the corner with a bit of frontage on Northeast 8th Street.
The images depict a unique exterior envelop, which features a series of protruding balconies stacked in a gentle wave-like pattern; the cantilevering concrete slabs will be aligned to form fluid sensuous curves, an inspiration taken from the waters of the Biscayne Bay and the Miami River. Some balconies wrap around corners to connect the wave patterns on the western and eastern elevations. The overall design allows for the building to look like its in motion. There will also be a multi-story parking structure that could accommodate up to 401 vehicles, which will take some design cues from the tower, having unique wave-like patterns as well. The superstructure will likely be made of concrete and clad in tinted glass.
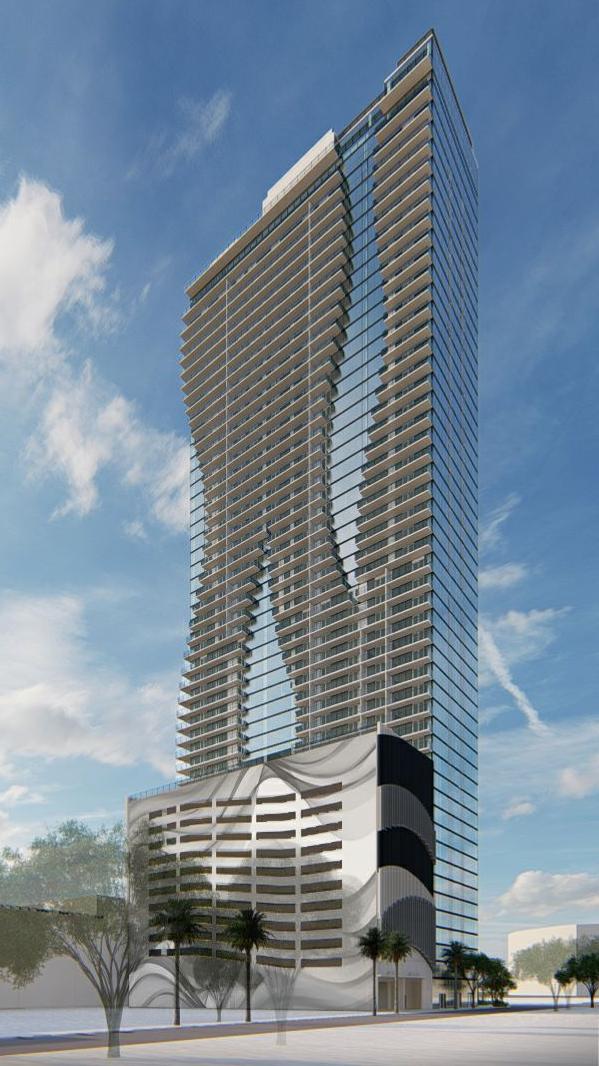
Miami World Tower; designed by NBWW Architects.
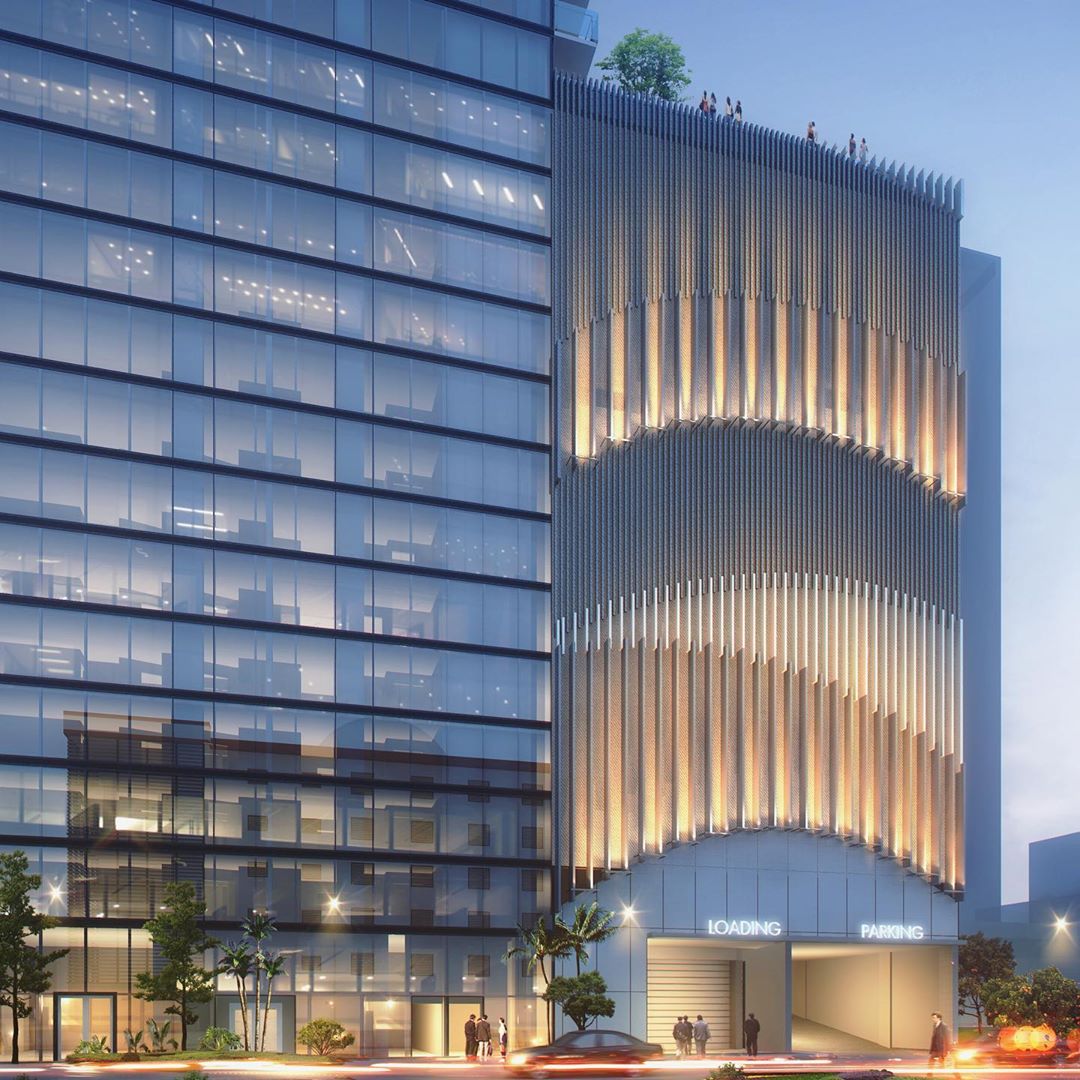
Miami World Tower; designed by NBWW Architects.
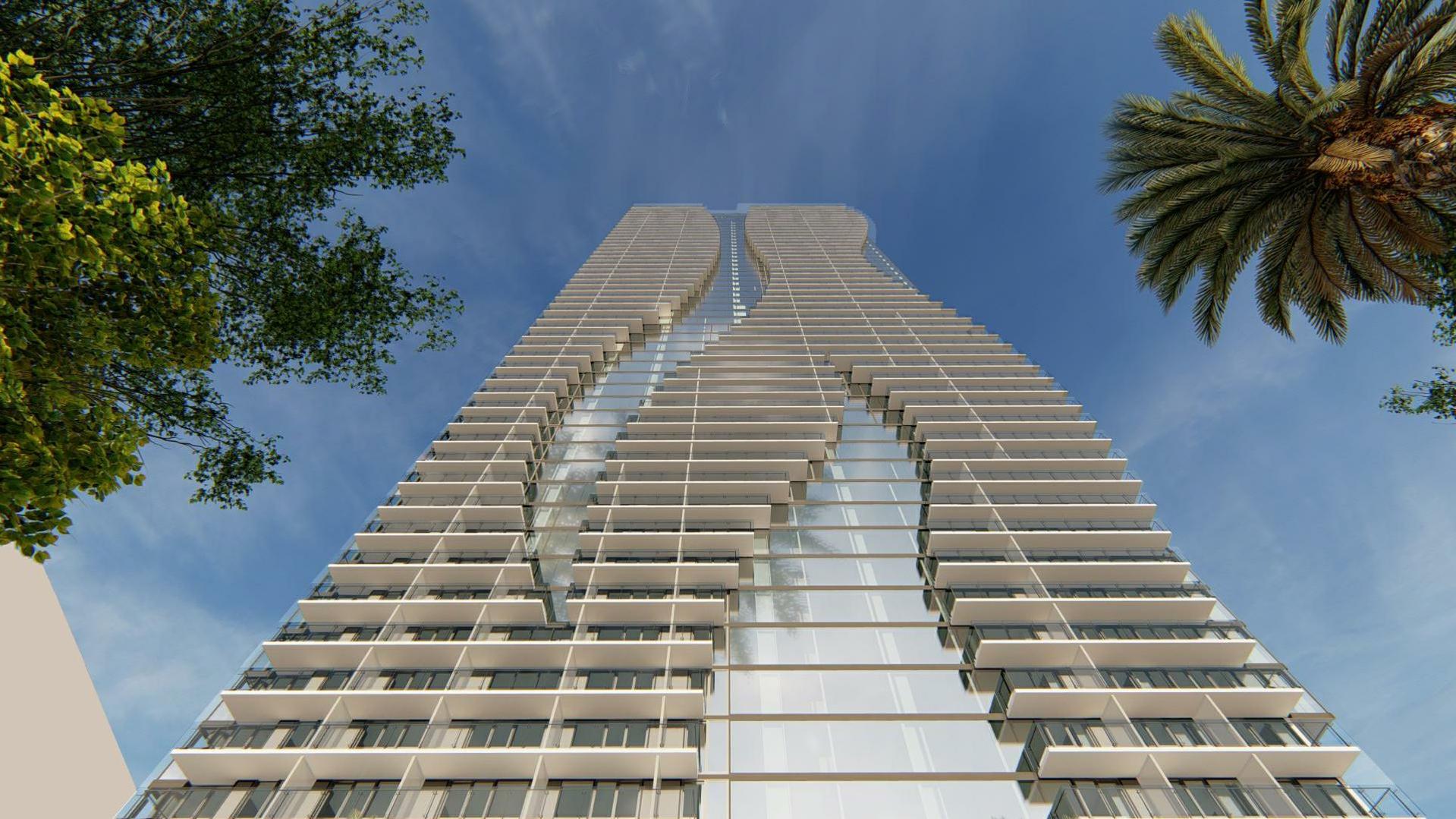
Miami World Tower; designed by NBWW Architects.
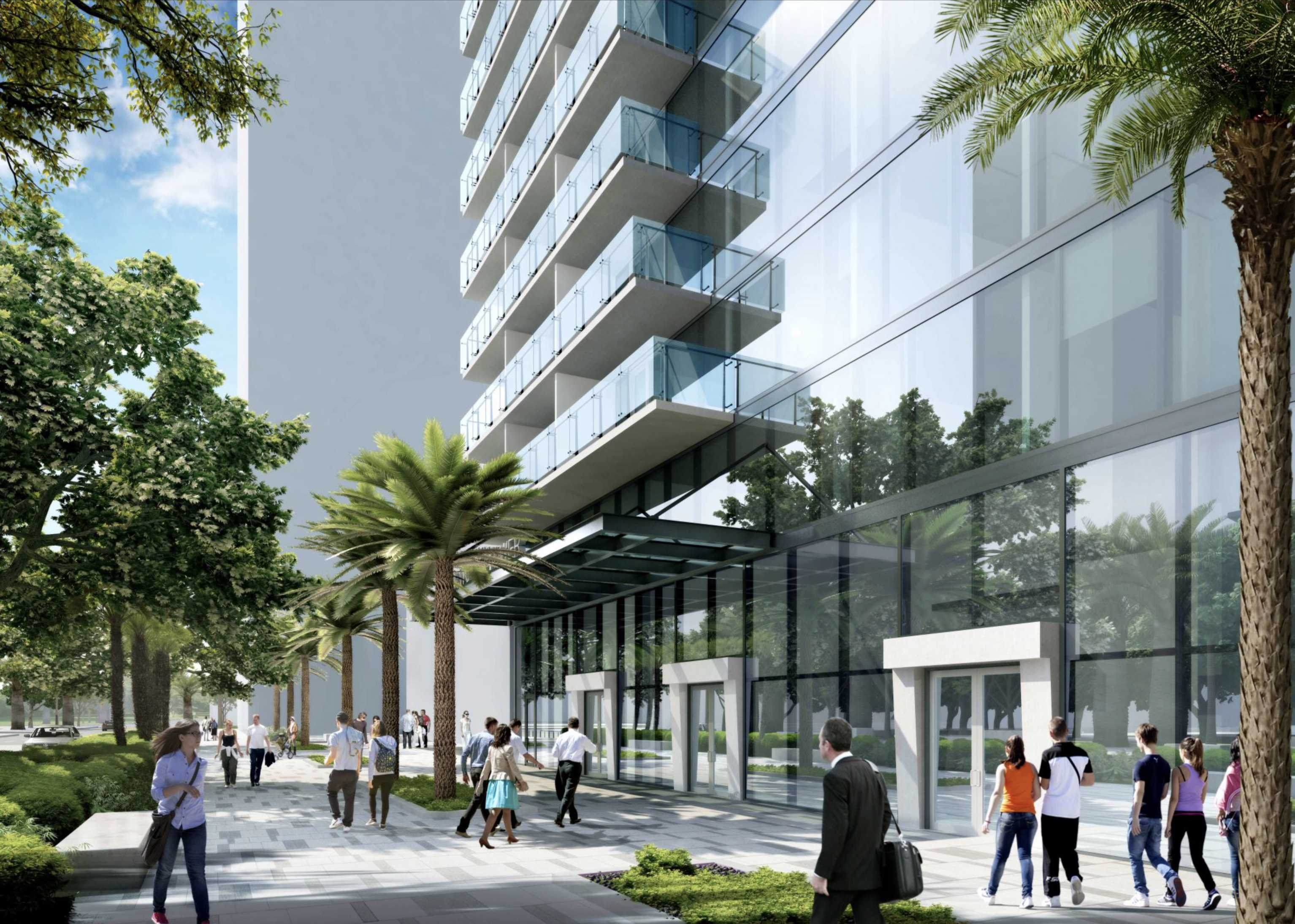
Miami World Tower; designed by NBWW Architects.
Upon Completion, Miami World Tower is expected to yield 834,795 square feet of usable space, offering up to 485,672 square feet of residential space spanning across 560 units and 3,136 square feet of commercial space at the ground floor. The amenity spaces are nothing short of impressive; featuring a 4,622-square-foot fitness center, a theater room, up to 3,293 square feet of lounge areas, a landscaped sports deck atop the parking garage, and to top it all off, a rooftop pool with panoramic views of the Miami’s evolving skyline and Biscayne Bay. 700 Northeast 1st Avenue is in close proximity to the American Airlines Arena, Maurice A. Ferre Park and the Freedom Tower Metromover Station, offering ease of public transportation and walkability to nearby attractions.
Construction permits were filed in December of 2020, and is being privately reviewed by Pacifica Engineering Services, although permits could potentially be granted soon now that the height was approved by the FAA.
Anticipated groundbreaking dates have not been announced as of yet.
Subscribe to YIMBY’s daily e-mail
Follow YIMBYgram for real-time photo updates
Like YIMBY on Facebook
Follow YIMBY’s Twitter for the latest in YIMBYnews

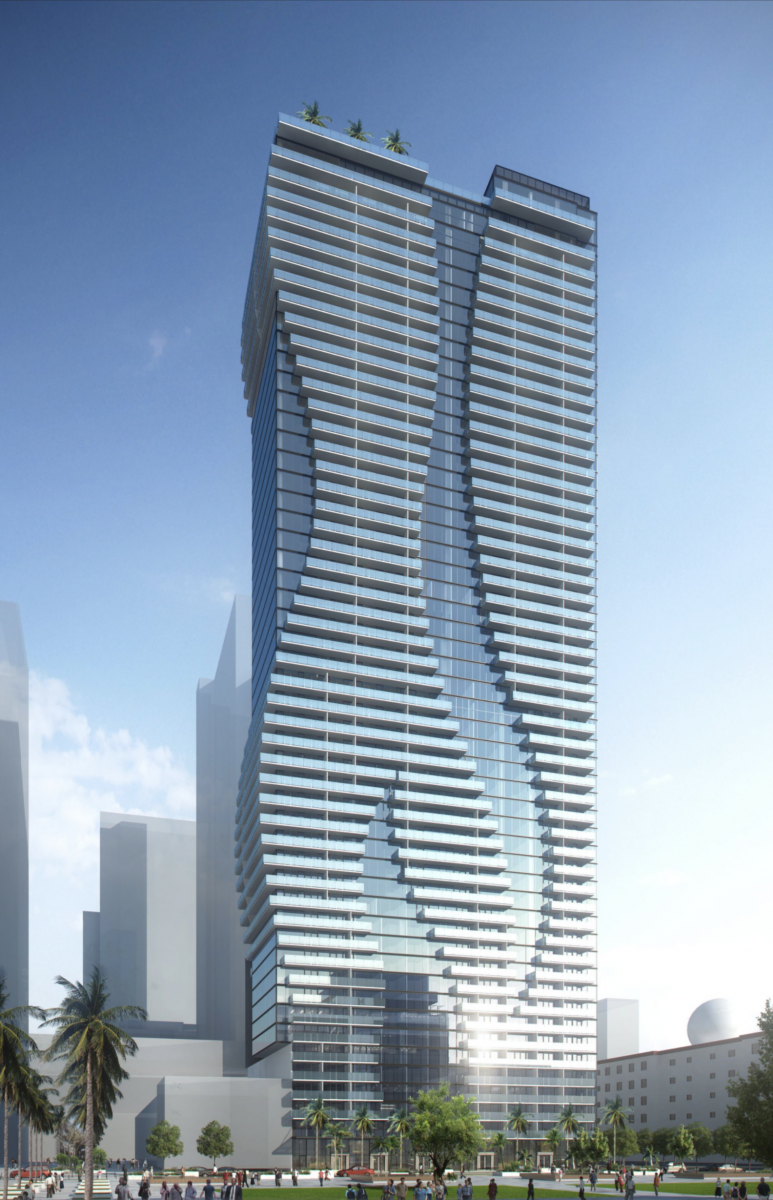
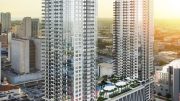
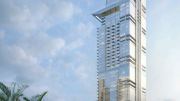
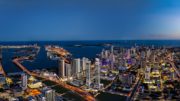
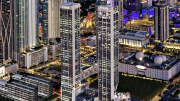
Be the first to comment on "Miami World Tower Recieves FAA Approval To Rise 579 Feet"