New massing diagrams have been revealed for Florida East Coast Industries‘ (FECI) 220 Northwest 1st Avenue and 195 Northwest 2nd Street in Downtown Miami. The developer is the powerhouse behind MiamiCentral, a massive 9-acre mixed-use development in Miami’s Historic Overtown District, designed by Skidmore Owings & Merril with Zyscovich Architects as the architect of record. The diagrams are derived from an application filed to the Miami-Dade County Department of Regulatory and Economic Resources, which was filed on May 10, 2021. FECI is listed as the owner of the applications under two affiliate companies: Miami Supertower A LLC & Miami Supertower B LLC.
The diagrams reveal two massive volumes with a maximum height of 848-feet spanning as many as 83 stories each, potentially yielding up to 4,051,282 gross square feet of combined space. The site of the proposed towers, also recognized as FECI Downtown, for a long period of time was occupied by surface parking lots, and with an approval from city, we could see the property divided in to two lots; Lot 1 and Lot 2. Lot 1 will give rise to a tower yielding 2,024,330 gross square feet with 1,003 residential units and 25,250 square feet of commercial space. Lot 2 will give rise to a slightly larger building grossing 2,026,962 square feet with 1,004 residential units and up to 24,384 square feet of commercial space. In total, 2007 units would be created from from the project and nearly 50,000 square feet of commercial space. The project is bounded by NW 3rd Street to the north, NW 1st Avenue to the east, NW 1st Street to the south and the Government Center Metromover Station to west.
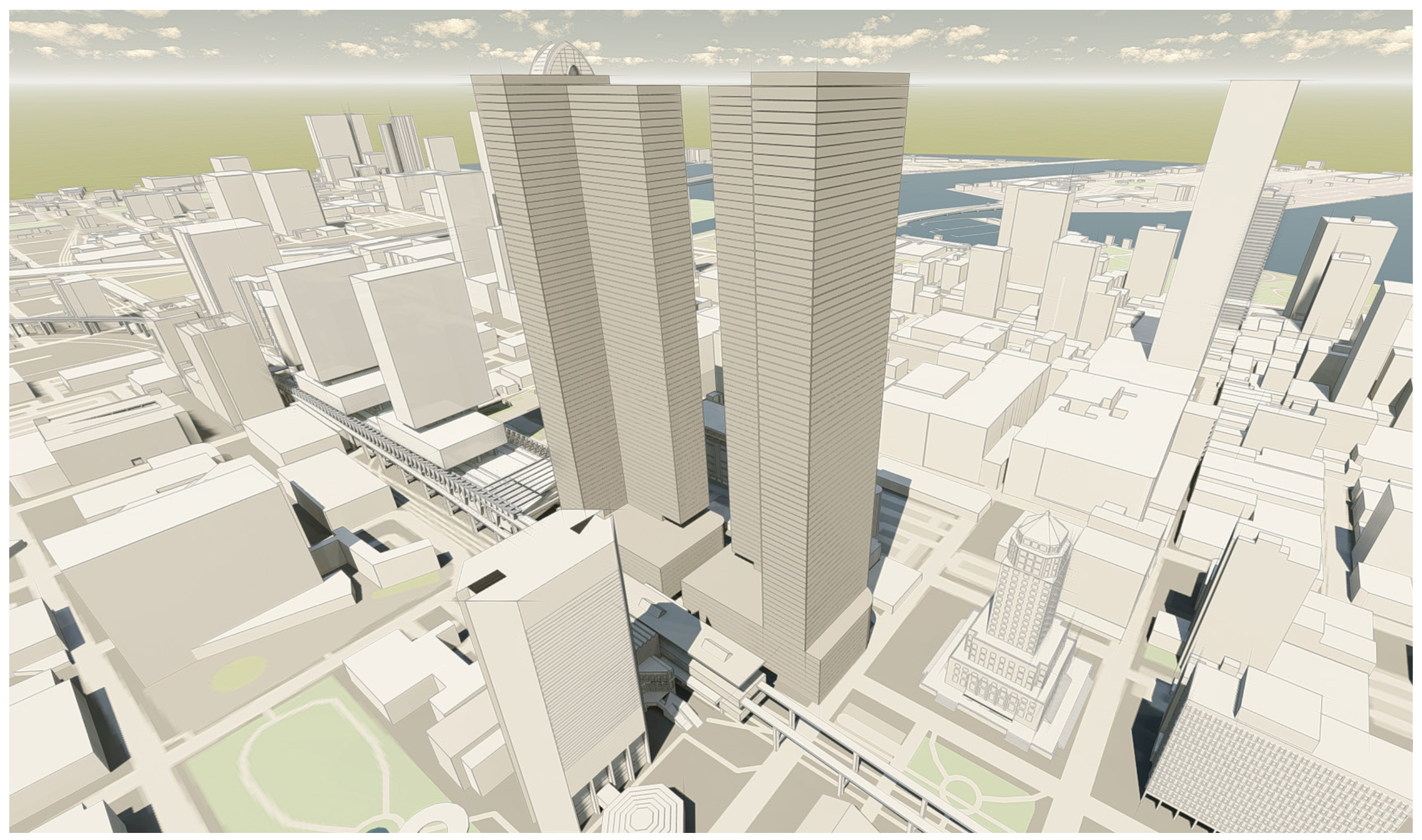
220 NW 1st Avenue & 195 NW 2nd Street. Courtesy of Zyscovich Architects.
Previous plans for the site included a single supertall tower, surpassing well over 1,000-feet on one tract of land to serve as a mixed-use building of residential, office and hotel space. Those plans were then revised to one a bit more similar to the recent filings, which proposed to build two towers rising 991-feet; one would contain retail and hotel space, the other would offer retail and office spaces. The new proposal is quite the departure from the original, yet the twin structures could fill in a large gap within the skyline and be amongst the ranks of the tallest buildings in Miami.
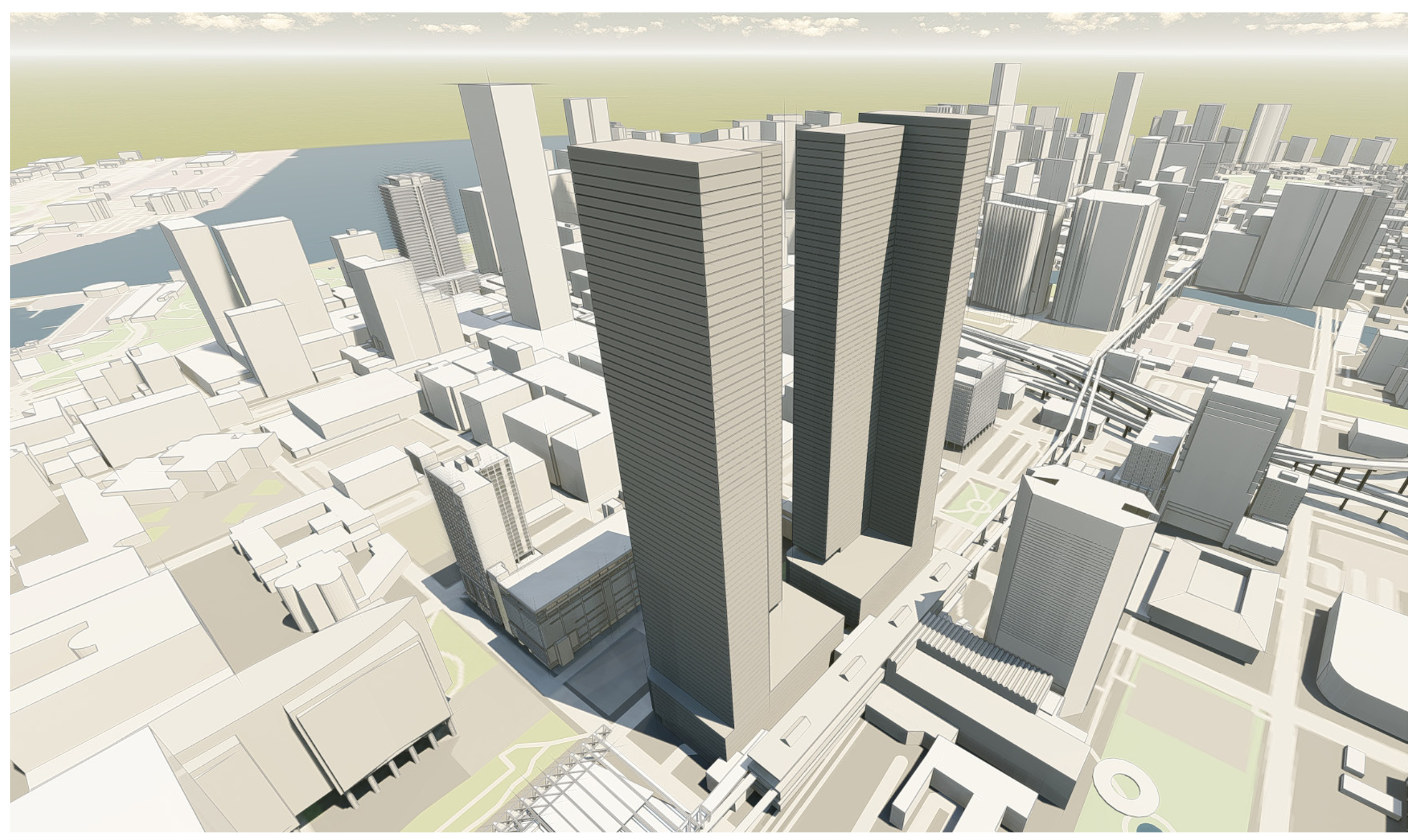
220 NW 1st Avenue & 195 NW 2nd Street. Courtesy of Zyscovich Architects.
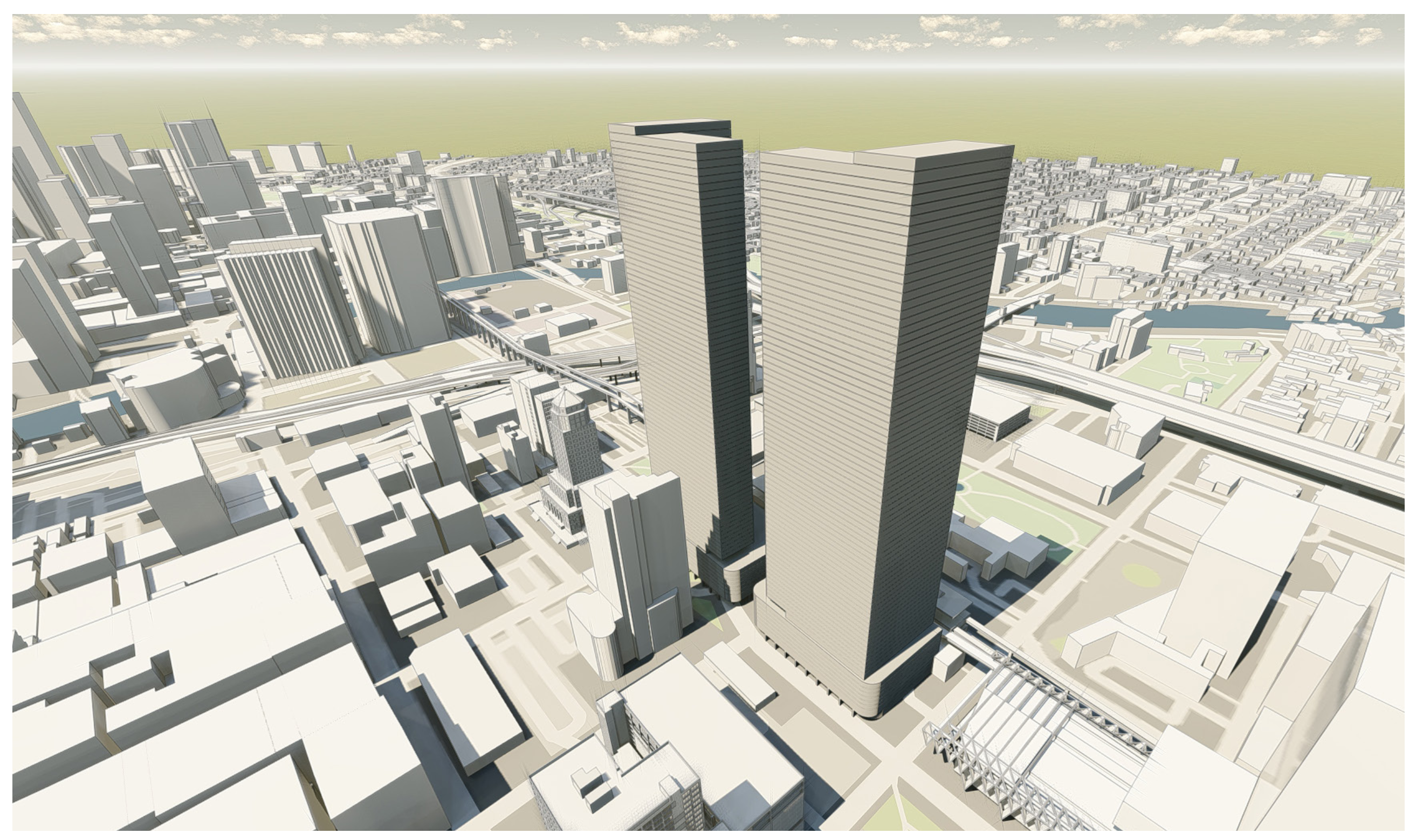
220 NW 1st Avenue & 195 NW 2nd Street. Courtesy of Zyscovich Architects.
The renderings of the general floor plans from Zyscovich Architects reveal the extension of NW 2nd Street to the west following the division of the tract of land, and NW 1st Avenue will be reconfigured to directly intersect with NW 1st Street.
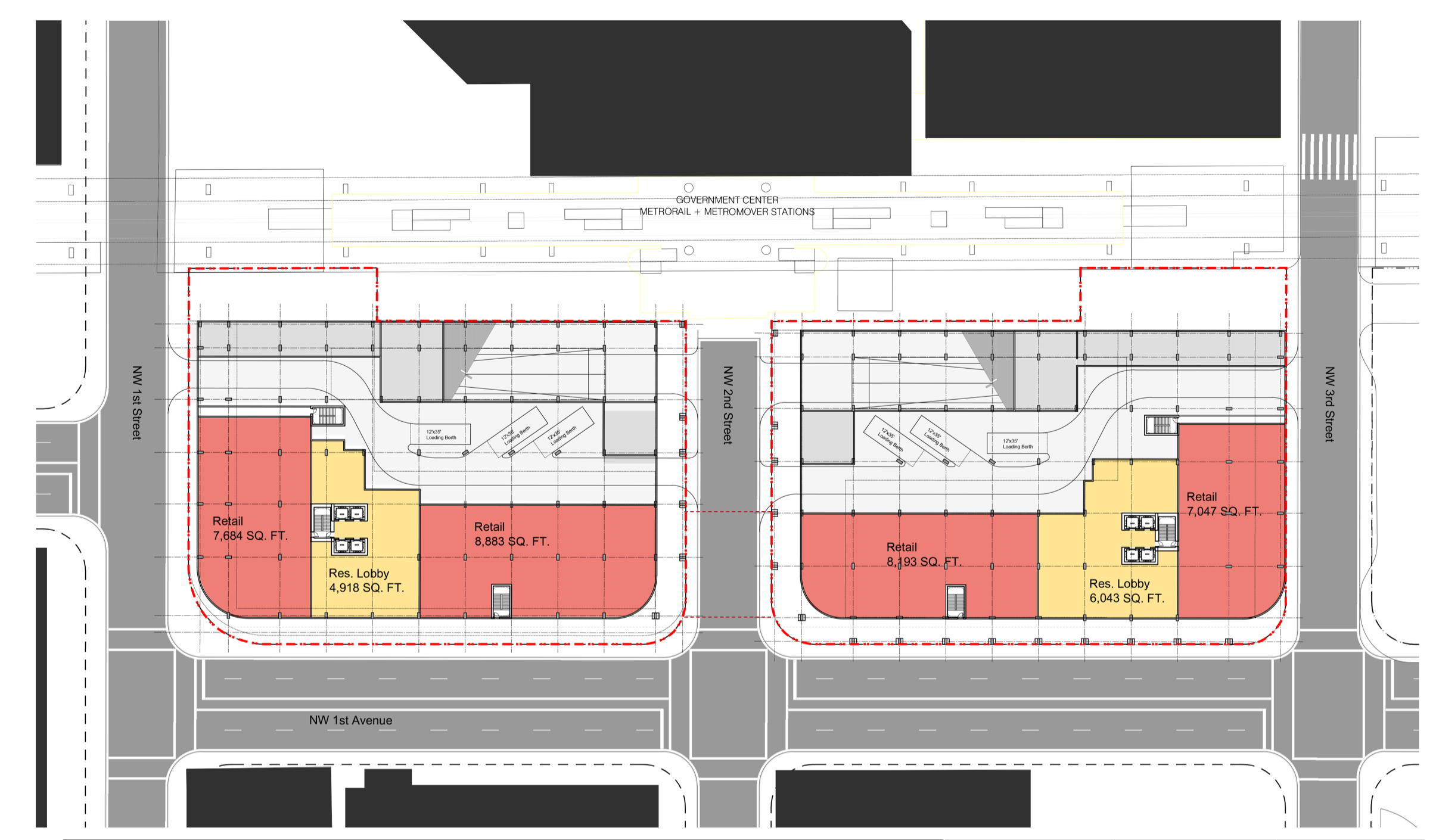
Ground Floor; 220 NW 1st Avenue & 195 NW 2nd Street. Courtesy of Zyscovich Architects.
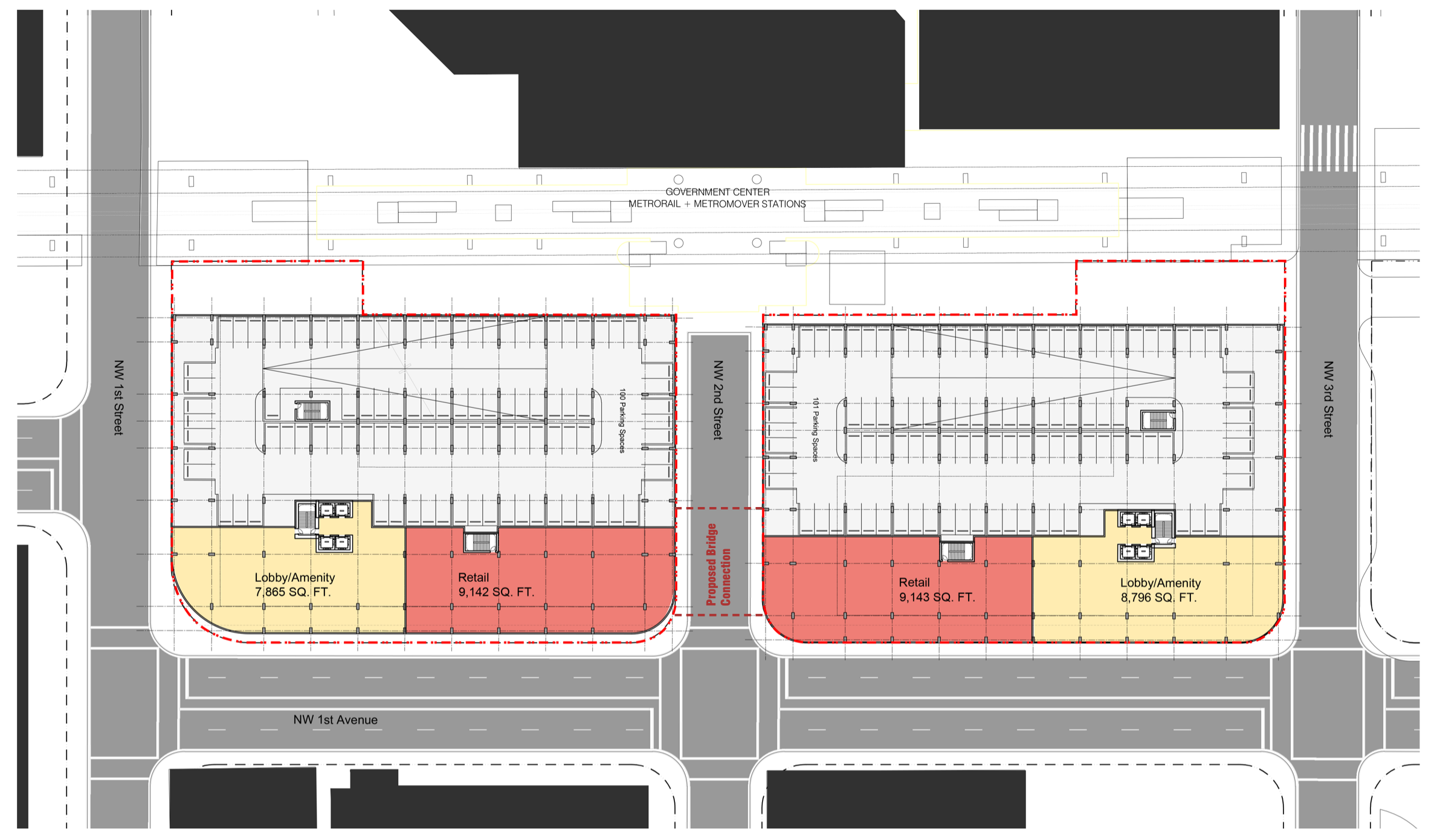
2nd & 3rd Floor; 220 NW 1st Avenue & 195 NW 2nd Street. Courtesy of Zyscovich Architects.
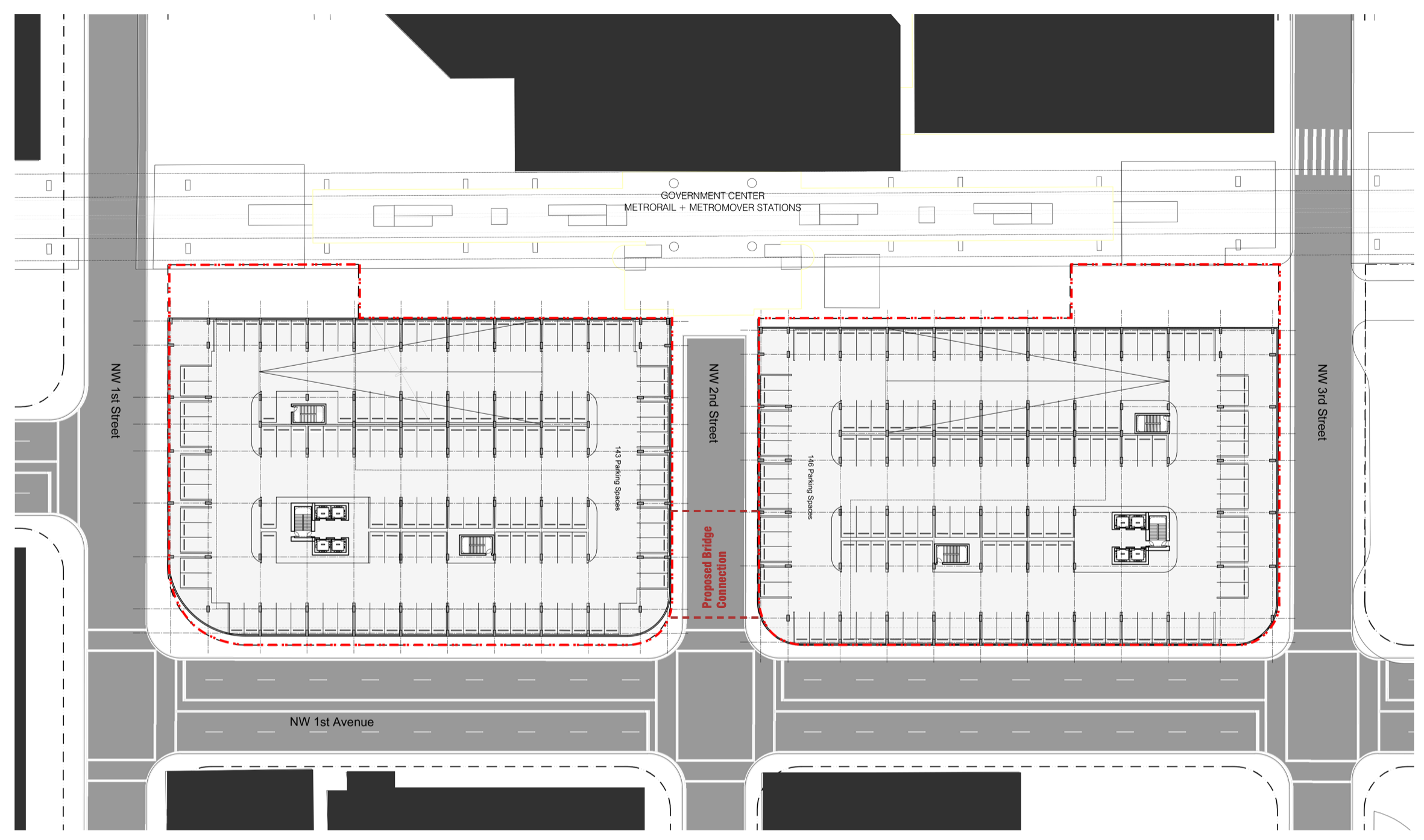
4th – 9th Floor; 220 NW 1st Avenue & 195 NW 2nd Street. Courtesy of Zyscovich Architects.
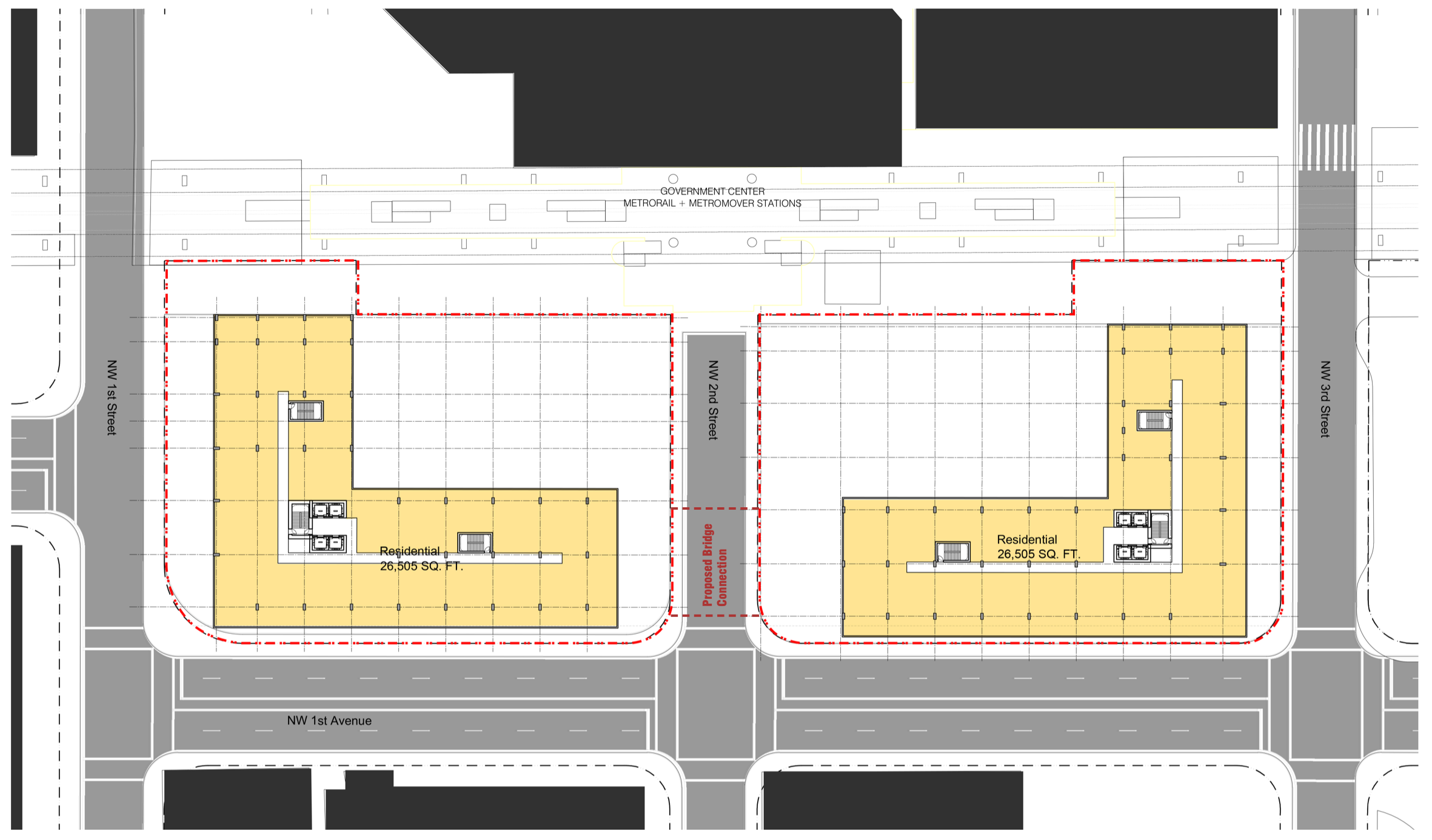
11th – 83rd Floor; 220 NW 1st Avenue & 195 NW 2nd Street. Courtesy of Zyscovich Architects.
The developer is requesting to have the pre-application review meeting on May 20, 2021, so we may learn the outcome of the proposal very soon.
No permits have been filed, nor anticipated completion dates announced as of yet.
Subscribe to YIMBY’s daily e-mail
Follow YIMBYgram for real-time photo updates
Like YIMBY on Facebook
Follow YIMBY’s Twitter for the latest in YIMBYnews

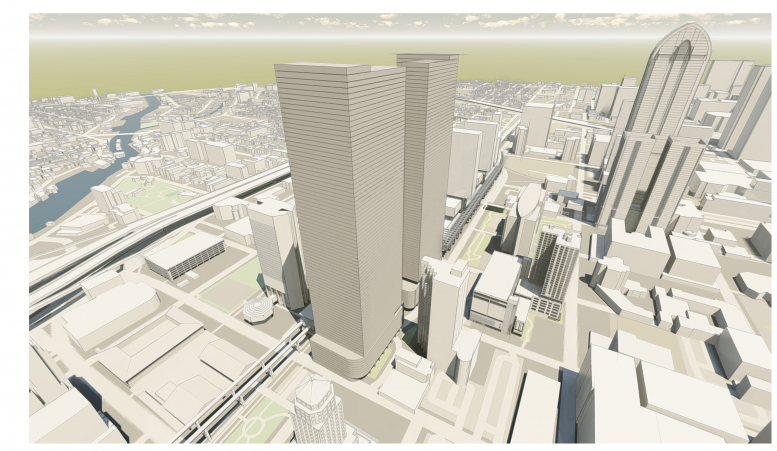
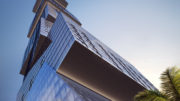
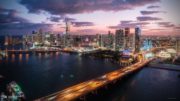
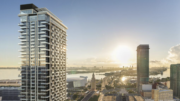
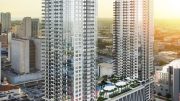
That’s fantastic. I only hope they will build something with a unique design, a super-tall isn’t a filler and shouldn’t look like one?