New renderings have been revealed in an application for 525 South Andrews Avenue, a proposed 46-story, 466-foot-tall mixed-use building Downtown Fort Lauderdale. Designed by Dorsky + Yue International Architecture, the 543,307-square-foot tower will comprise of 390,658 square feet of residential space across 399 units, 900 square feet of commercial space, 26,126 square feet of amenities and 116,623 square feet of service space.
The property is currently occupied by a 13,700-square-foot single-story commercial building, located on the middle interior of the block and bounded by Southwest 6th Street to the south and Southwest 5th Street to the north with frontage along the western side of South Andrews avenue. The site is also just a few blocks south of Fort Lauderdale’s New River, and within close proximity to the Broward County Courthouse. Federal City Property Investors, LLC is the owner of the applications listed as Fed City South Andrews, LLC.
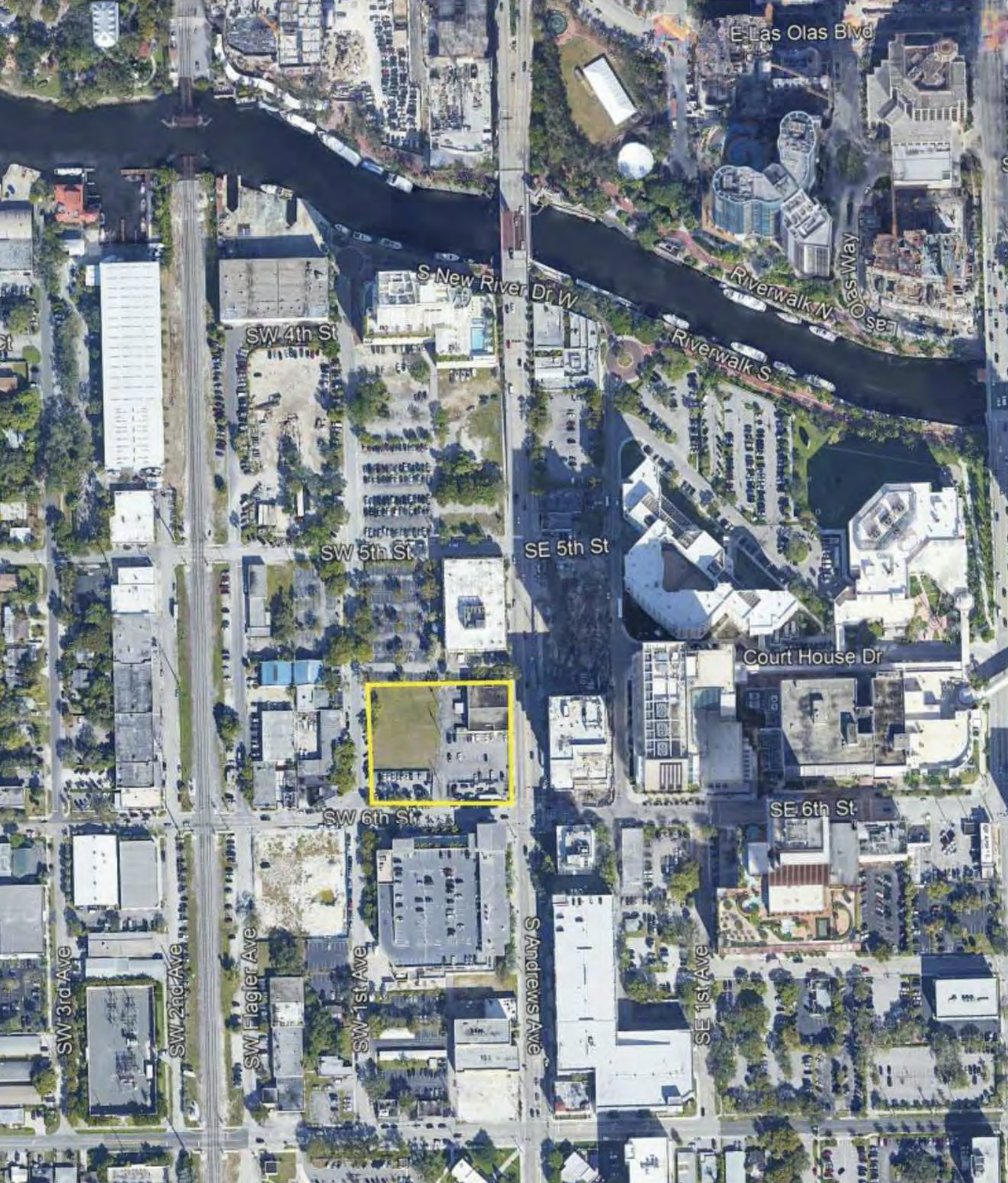
Site of 525 South Andrews Avenue. Courtesy of Fed City South Andrew, LLC.
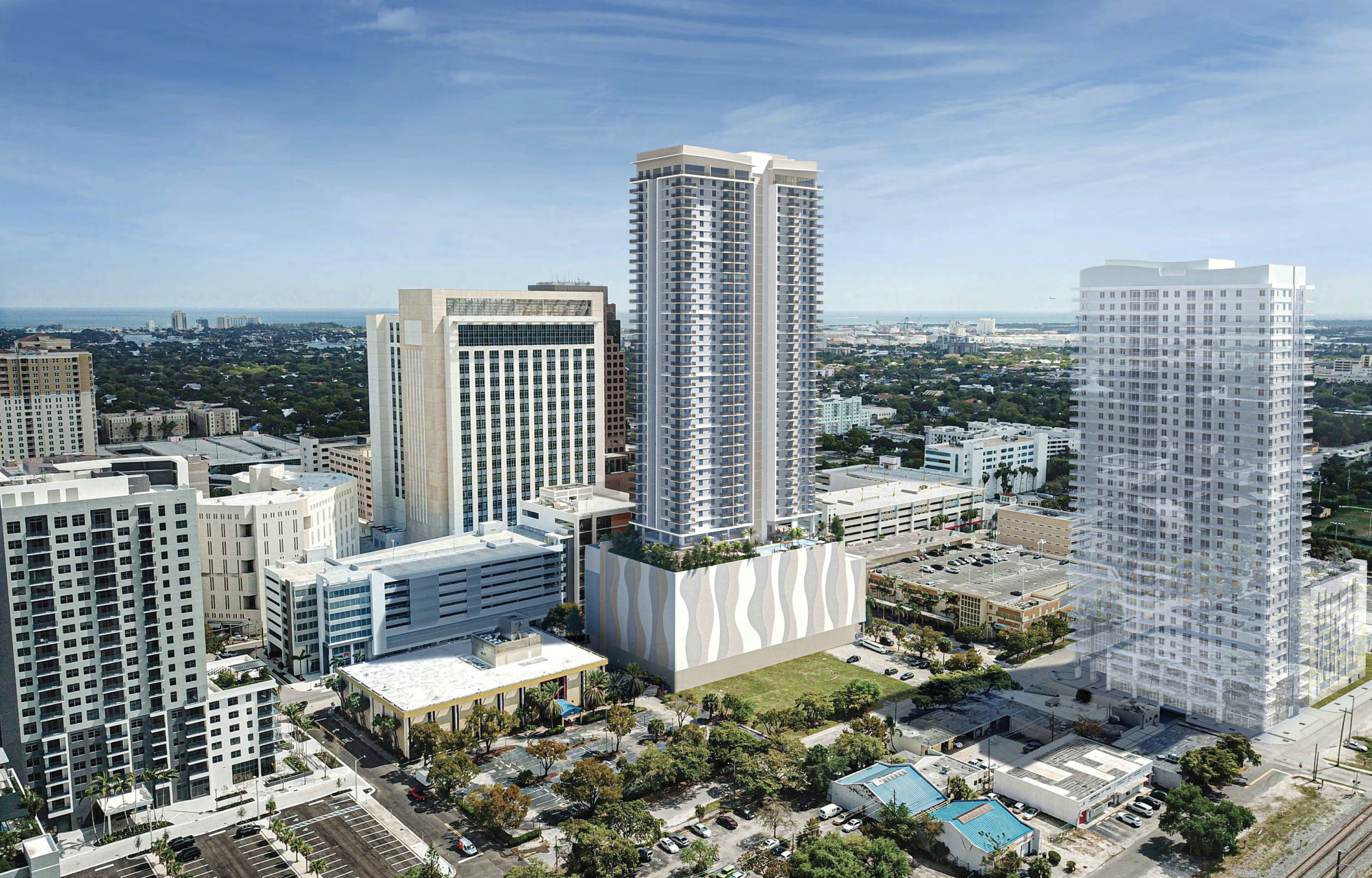
525 South Andrews Avenue. Designed by Dorsky + Yue International Architecture.
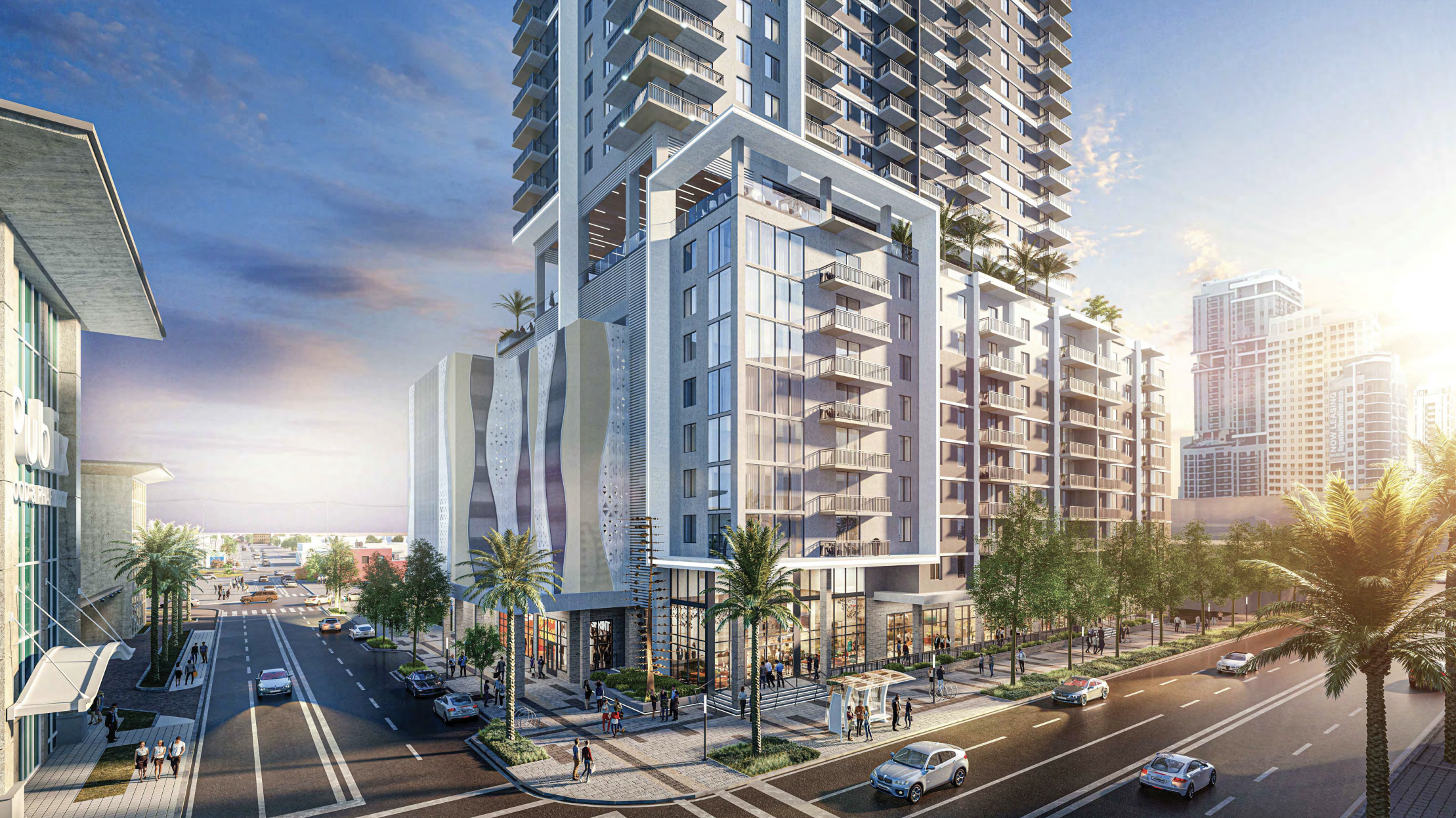
525 South Andrews Avenue. Designed by Dorsky + Yue International Architecture.
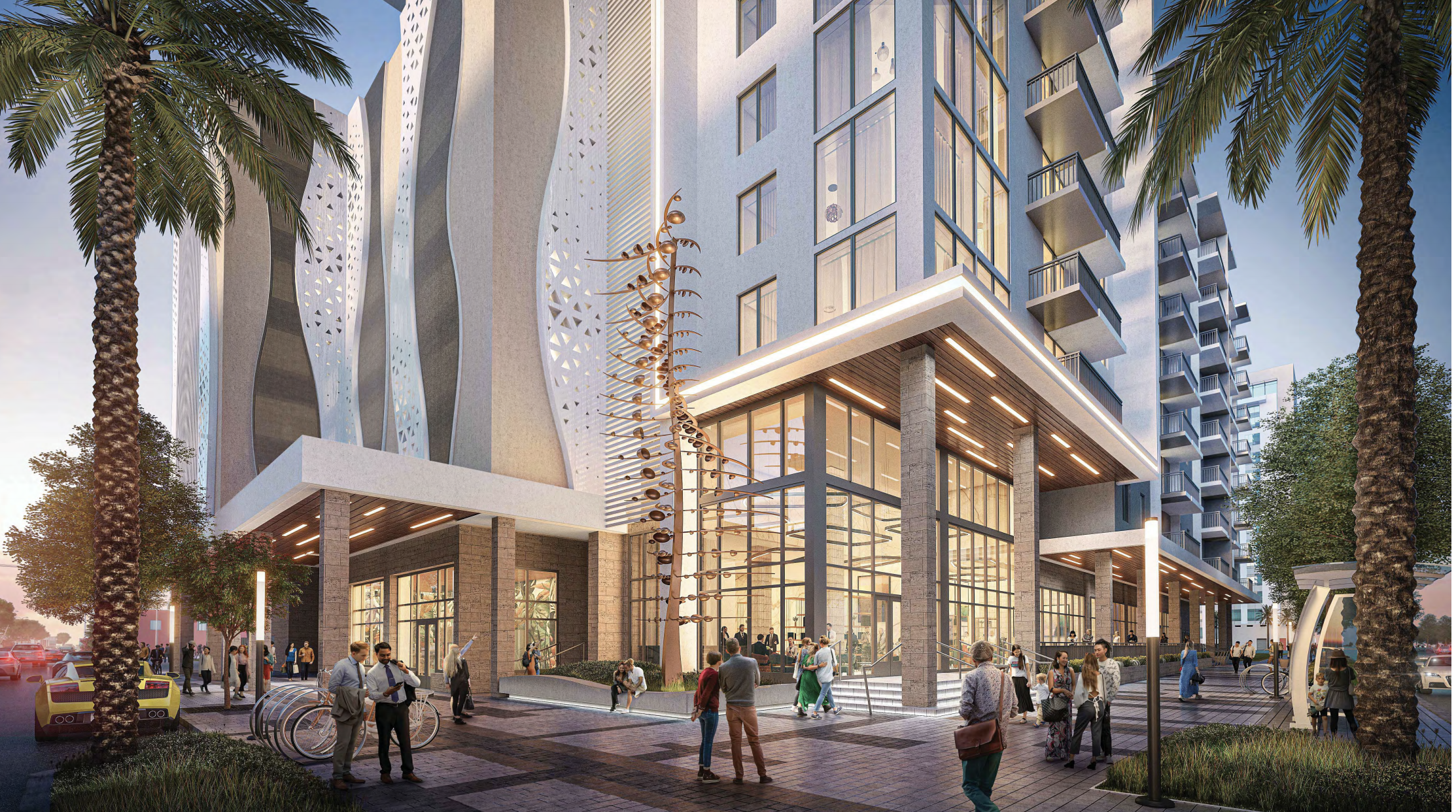
525 South Andrews Avenue. Designed by Dorsky + Yue International Architecture.
According to the renderings, most of the structure will be clad in stucco, painted in either white, grey or taupe. Stone tiles are used to clad the exposed portions of the columns along the perimeters of the podium. The design architect makes use of aluminum through ornamental features such as wave-like decorative white screens with triangular cut-outs, or mesh screens, all of which are used to enclose the parking structure in a non-obtrusive manner. The tower portion is aligned with outdoor terraces on all elevations, utilizing black aluminum guardrails to enclose them; although the superstructure itself is mostly rectangular, it does give off the illusion of vertical curves due to the way the terraces are painted and illuminated.
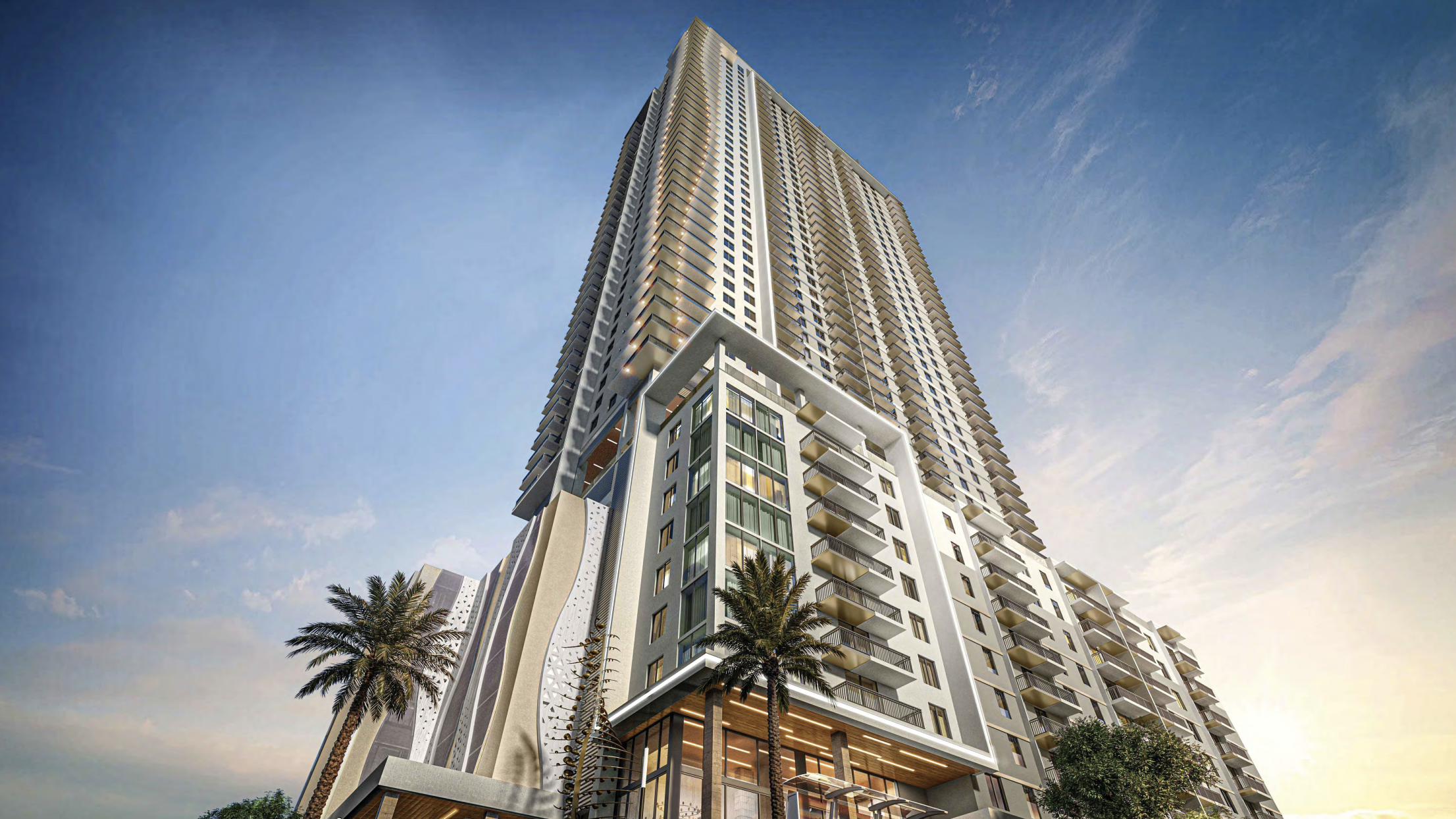
525 South Andrews Avenue. Designed by Dorsky + Yue International Architecture.
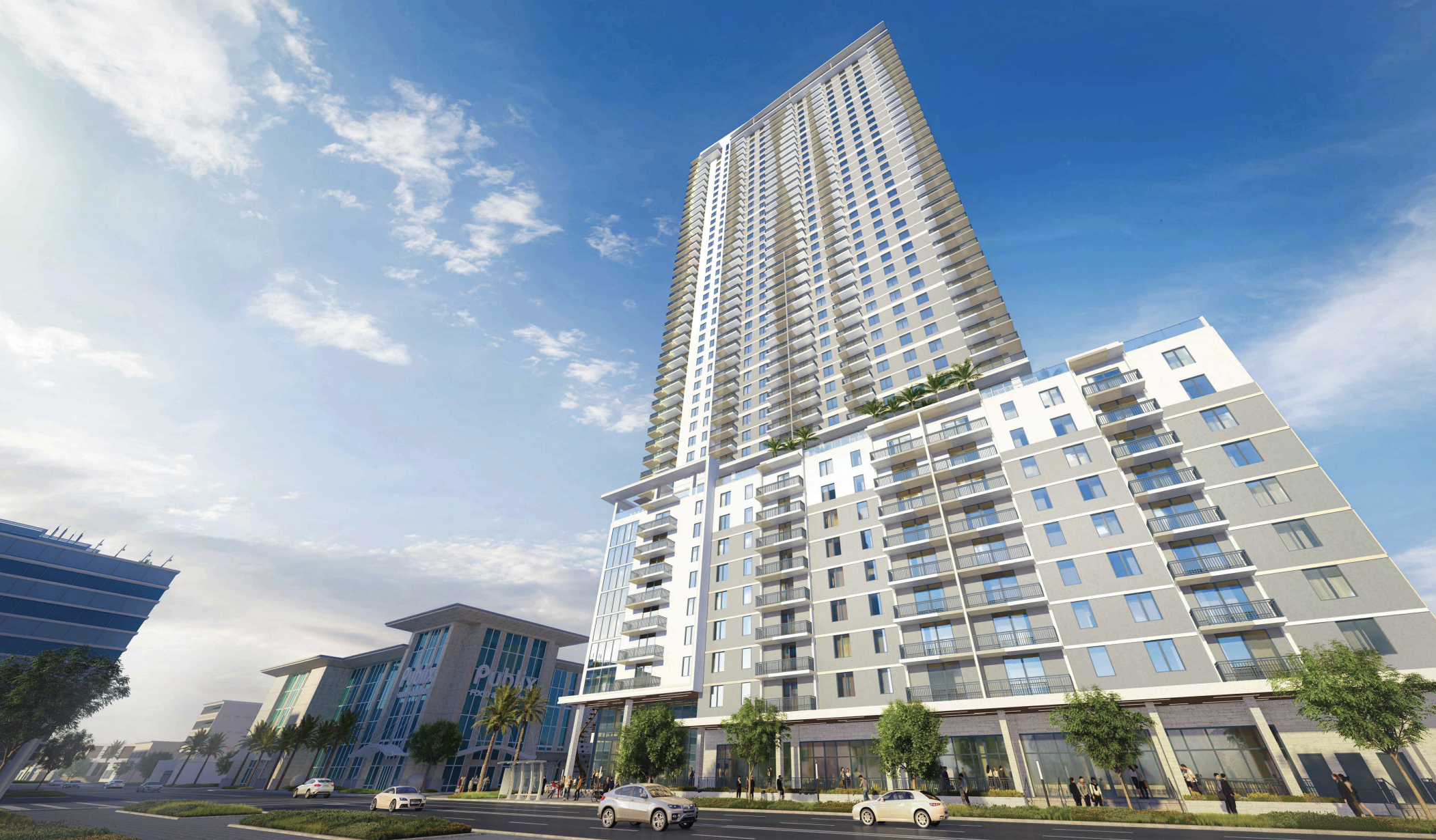
525 South Andrews Avenue. Designed by Dorsky + Yue International Architecture.
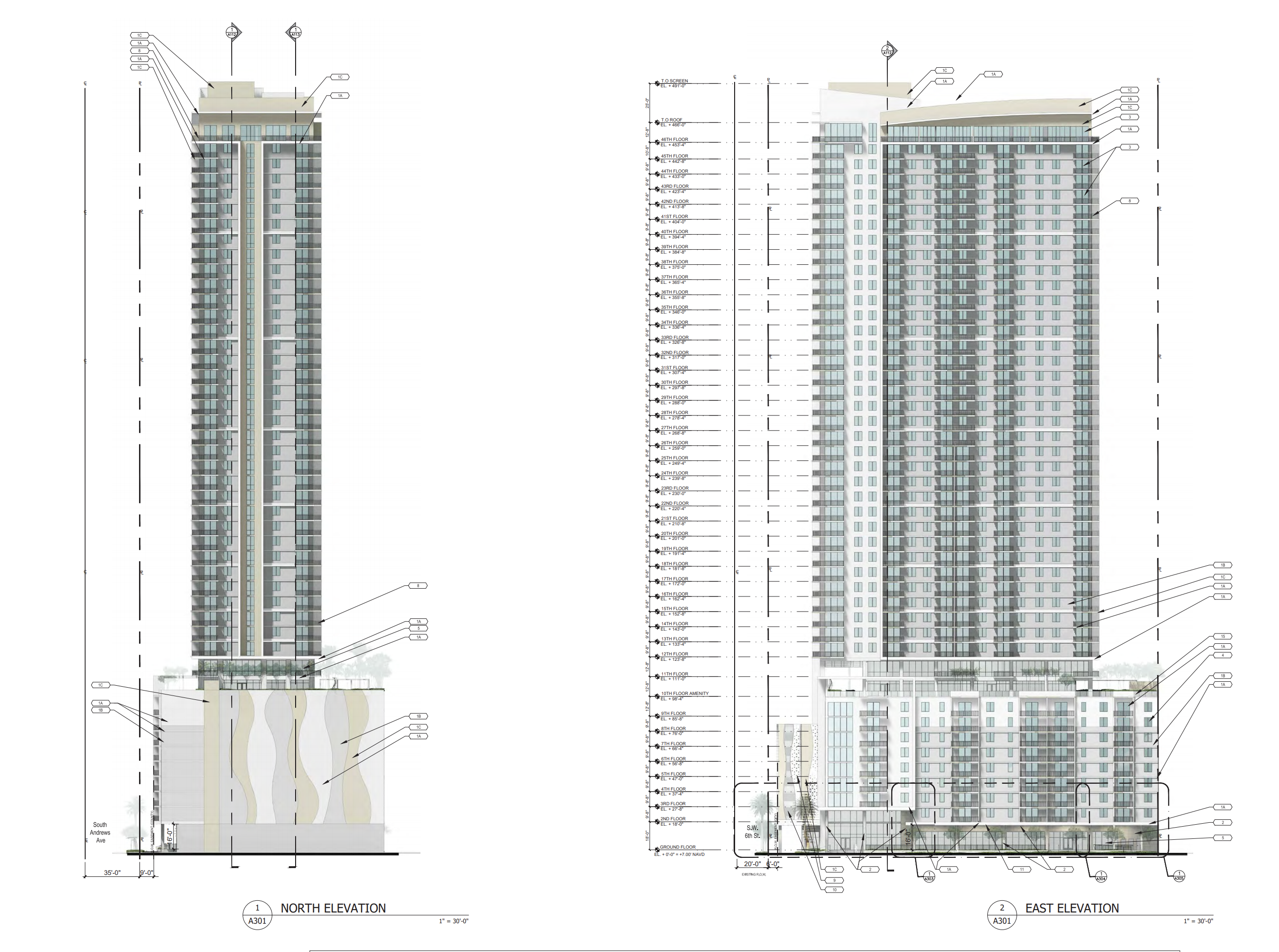
525 South Andrews Avenue. Designed by Dorsky + Yue International Architecture.
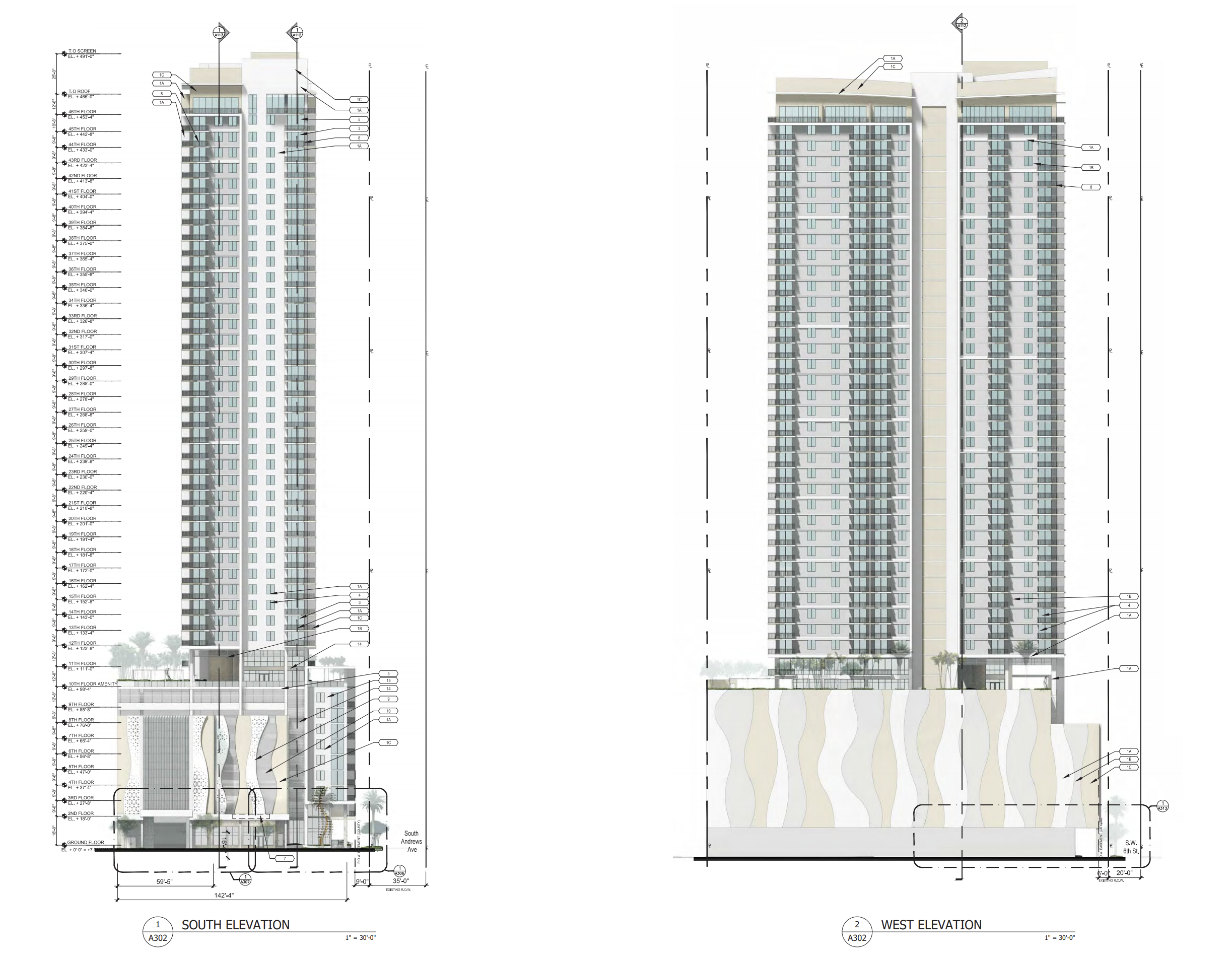
525 South Andrews Avenue. Designed by Dorsky + Yue International Architecture.
The proposed 525 South Andrews Avenue will contain a generous amount of residential amenities and services, including a pet lounge and spa, 1222-square-foot bike storage room and outdoor bike racks, a mail room and package room, duplex club area and fitness center, a landscaped outdoor garden deck with cabanas and day beds beside a pool, a yoga lawn and dedicated space for events and gaming, a sky lounge on the 46th floor and at the base a of the building a 529-vehicle parking garage. Residential units will vary between 751 – 1398 square feet, likely in 1 – 3 bedroom layouts for leasing.
Fort Lauderdale’s Development Review Committee will be reviewing the applications on May 11, 2021, and if approved, at 466-feet it’ll swiftly become one of the city’s tallest skyscrapers.
Architectural Alliance Landscape is responsible for landscaping; Flynn Engineering Services, P.A. is the civil engineer.
No anticipated completion date has been announced.
Subscribe to YIMBY’s daily e-mail
Follow YIMBYgram for real-time photo updates
Like YIMBY on Facebook
Follow YIMBY’s Twitter for the latest in YIMBYnews

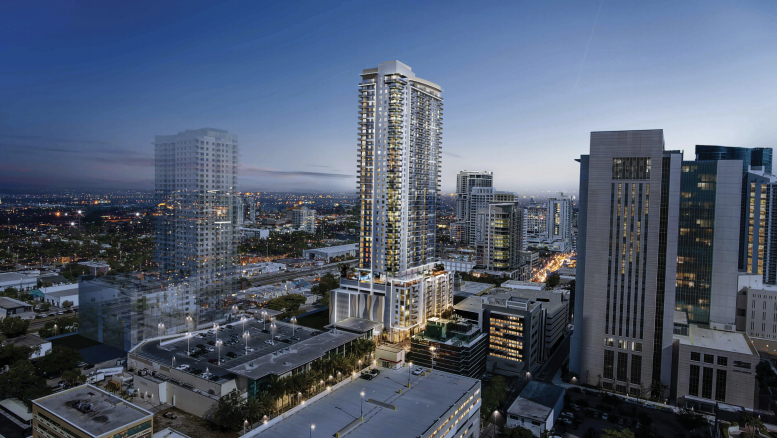
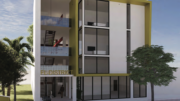
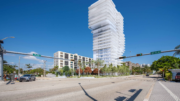


So many proposals for Ft. Lauderdale exciting stuff really.
Looks like they are getting ready to start construction! Drove past it today and they had a construction fence up.
That’s awesome news!