Another project is making steady strides towards reaching completion in Miami‘s Wynwood Arts District; Introducing Wynwood Square, a 12-story, mixed-use development currently under construction. The site is addressed as 2201 North Miami Avenue, and sits right on the border of Wynwood and Edgewater, bounded by Northeast 23rd Street to the north and Northeast 22nd Street to the south, and Brightline train tracks to the west. The building is designed by Stantec and being developed by the CIM Group with One Real Estate Investment.
Wynwood Square rises to approximately 150-feet at it’s main roof height, or 161-feet to the parapet, and consists of two residential volumes rising out of a 5-story podium. The building yields 257 residential units across both towers, just over 60,000 square feet of office space around the podium levels, and nearly 25,000 square feet of commercial and artists studio space.
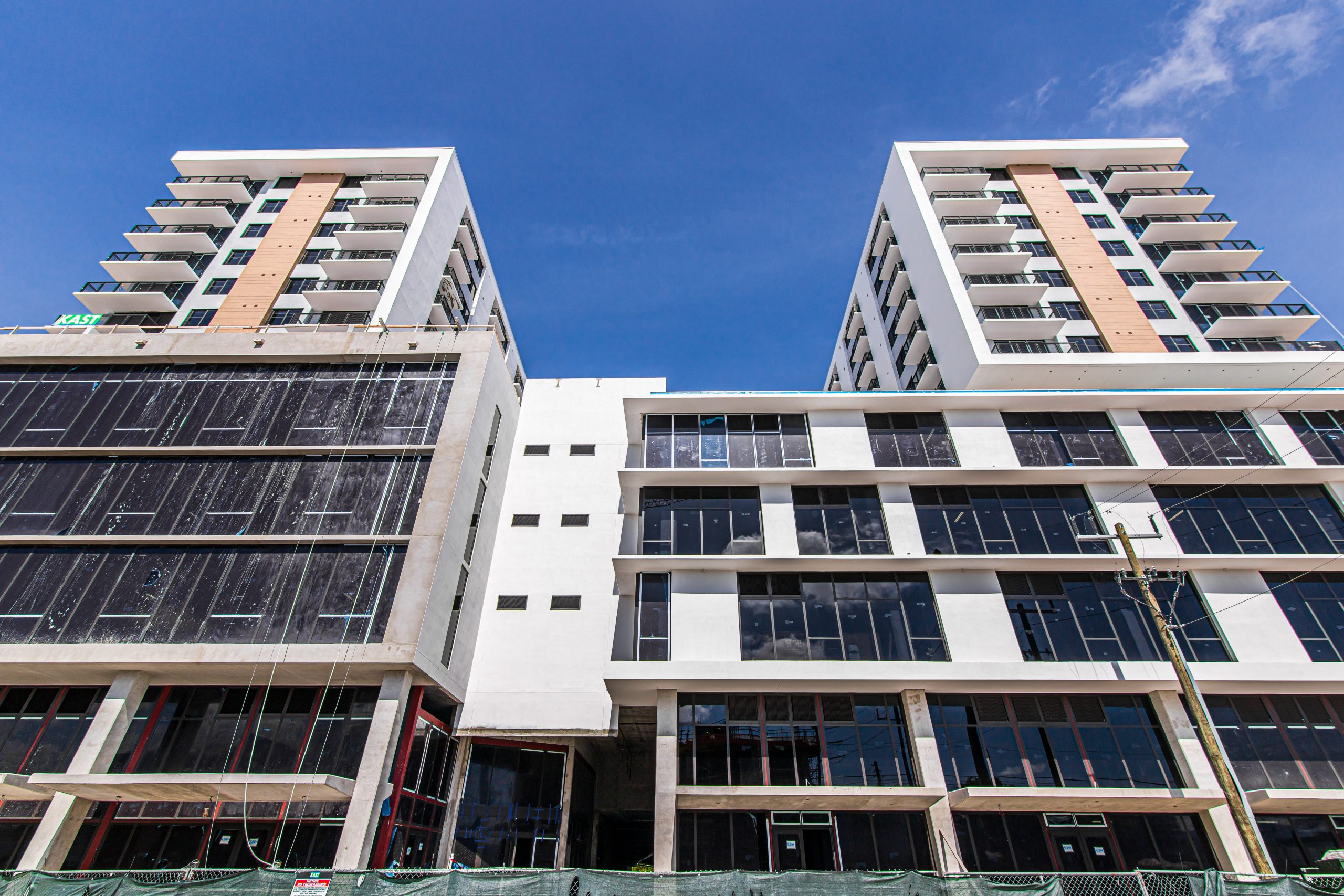
Wynwood Square. Photo by Skyalign.
Recent photographs current stage of construction for the development, which topped off back in December of 2020. The exterior of the tower portions are mostly complete, being clad in white stucco with vertical brown wood trim accents in between the balconies and window forms. The balconies are enclosed with black metal mesh guardrails.
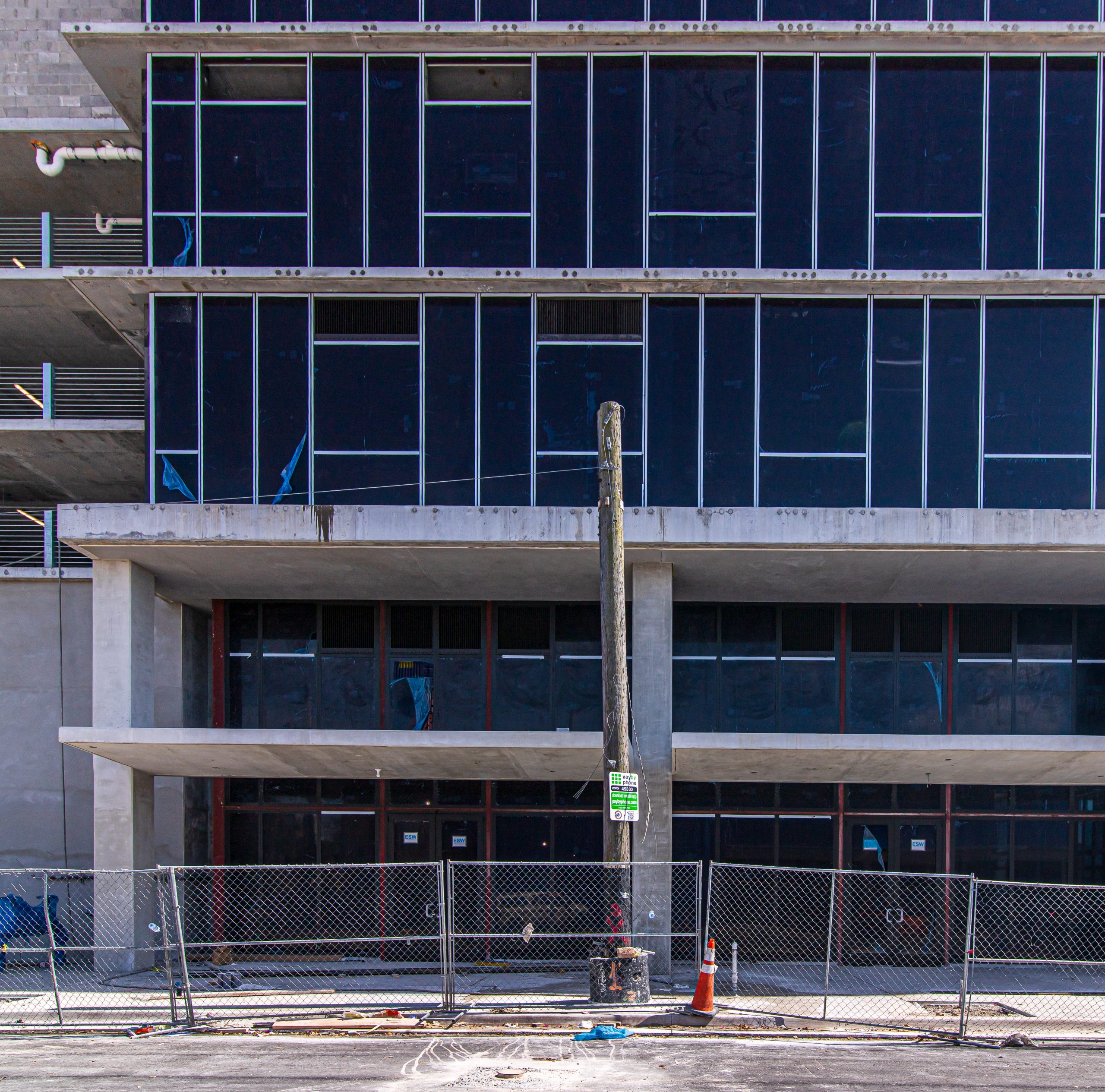
Wynwood Square. Photo by Skyalign.
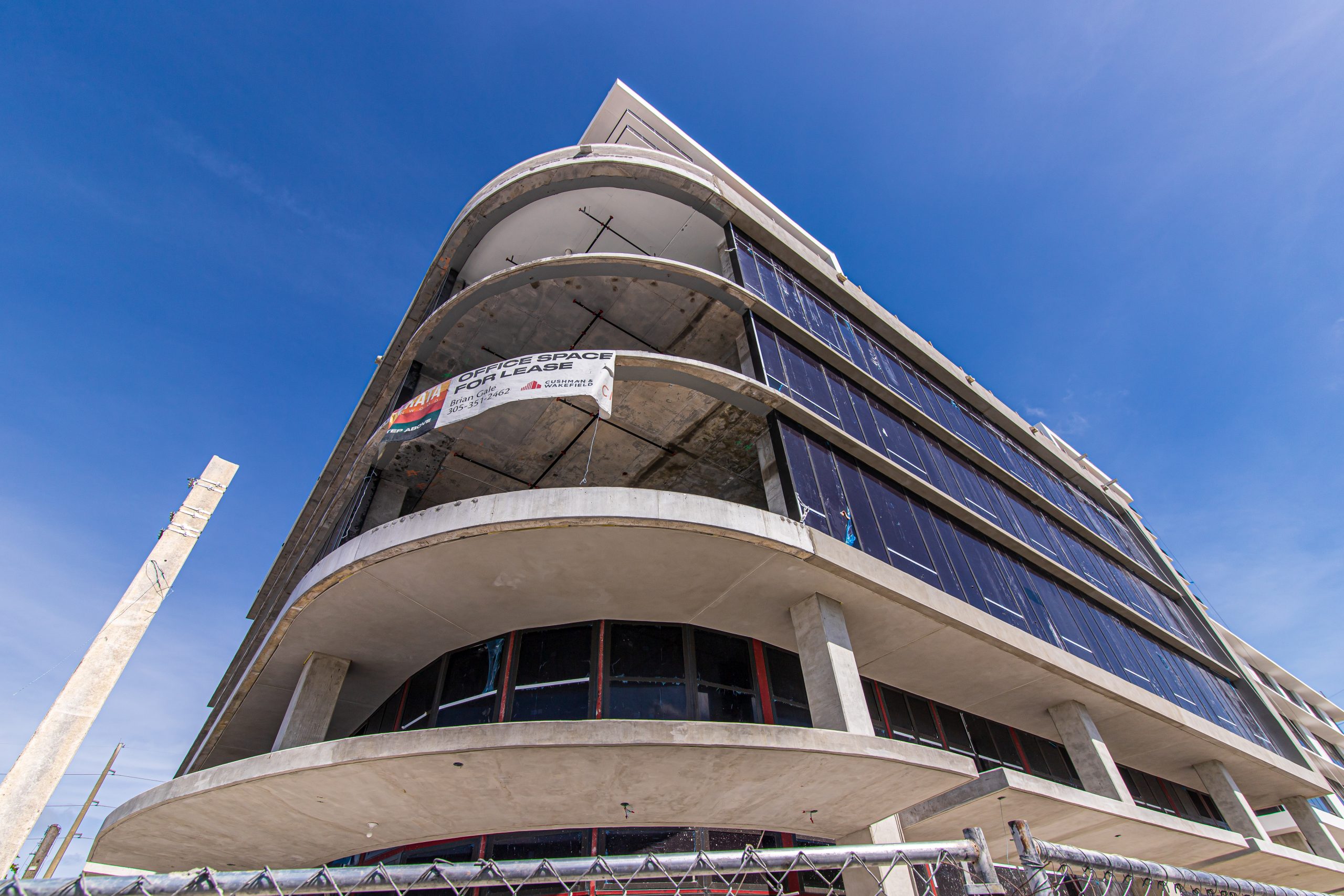
Wynwood Square. Photo by Skyalign.
The structure’s northwestern perimeter gently curves around the corner of the block; the concrete slabs at the office levels are currently being enclosed in massive floor-to-ceiling glass panels that will serve as curtain walls.
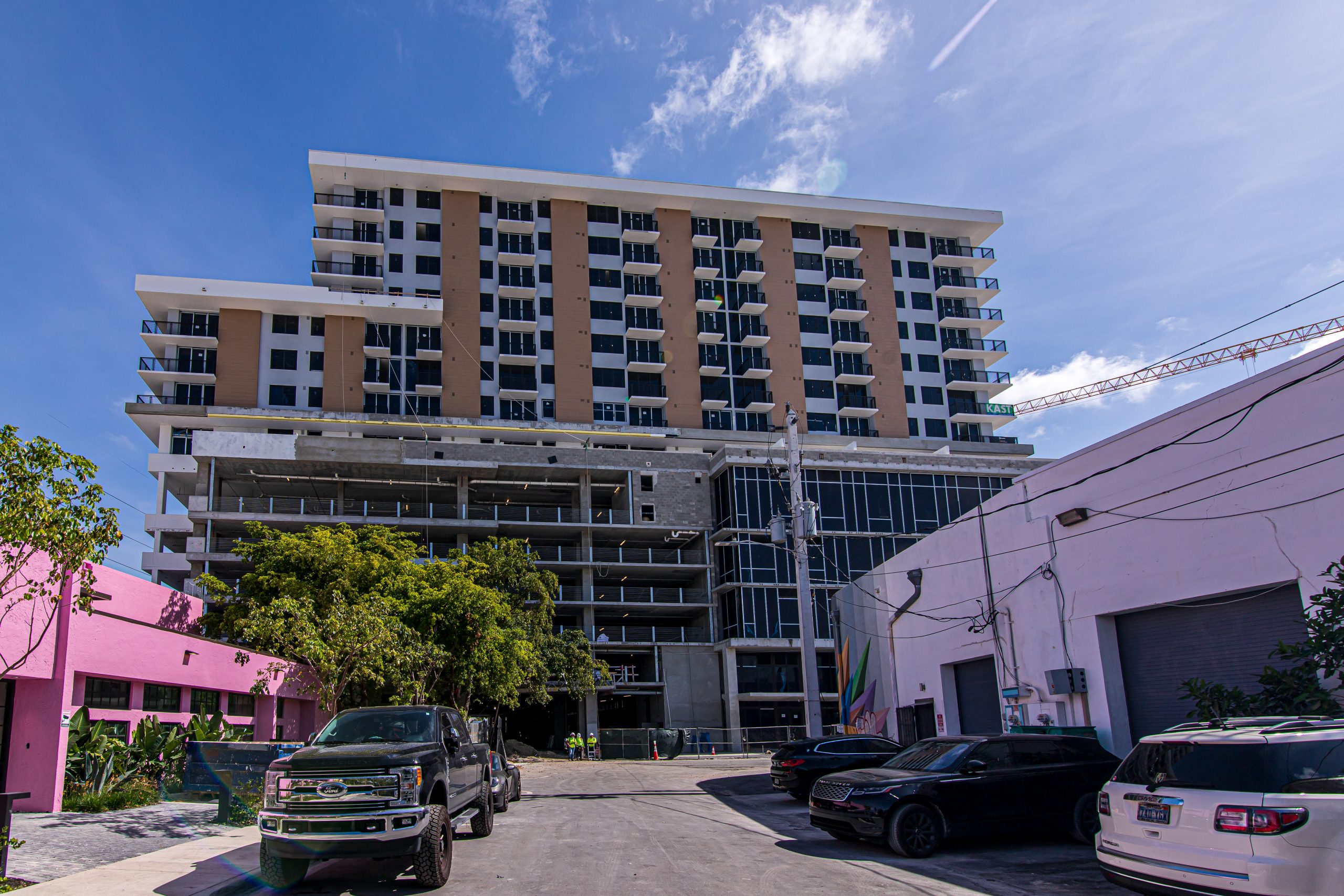
Wynwood Square. Photo by Skyalign.
The reinforced concrete super structure and cmu walls at the northern elevations are being sealed and smoothed out, and will likely be clad in white-colored stucco as well.
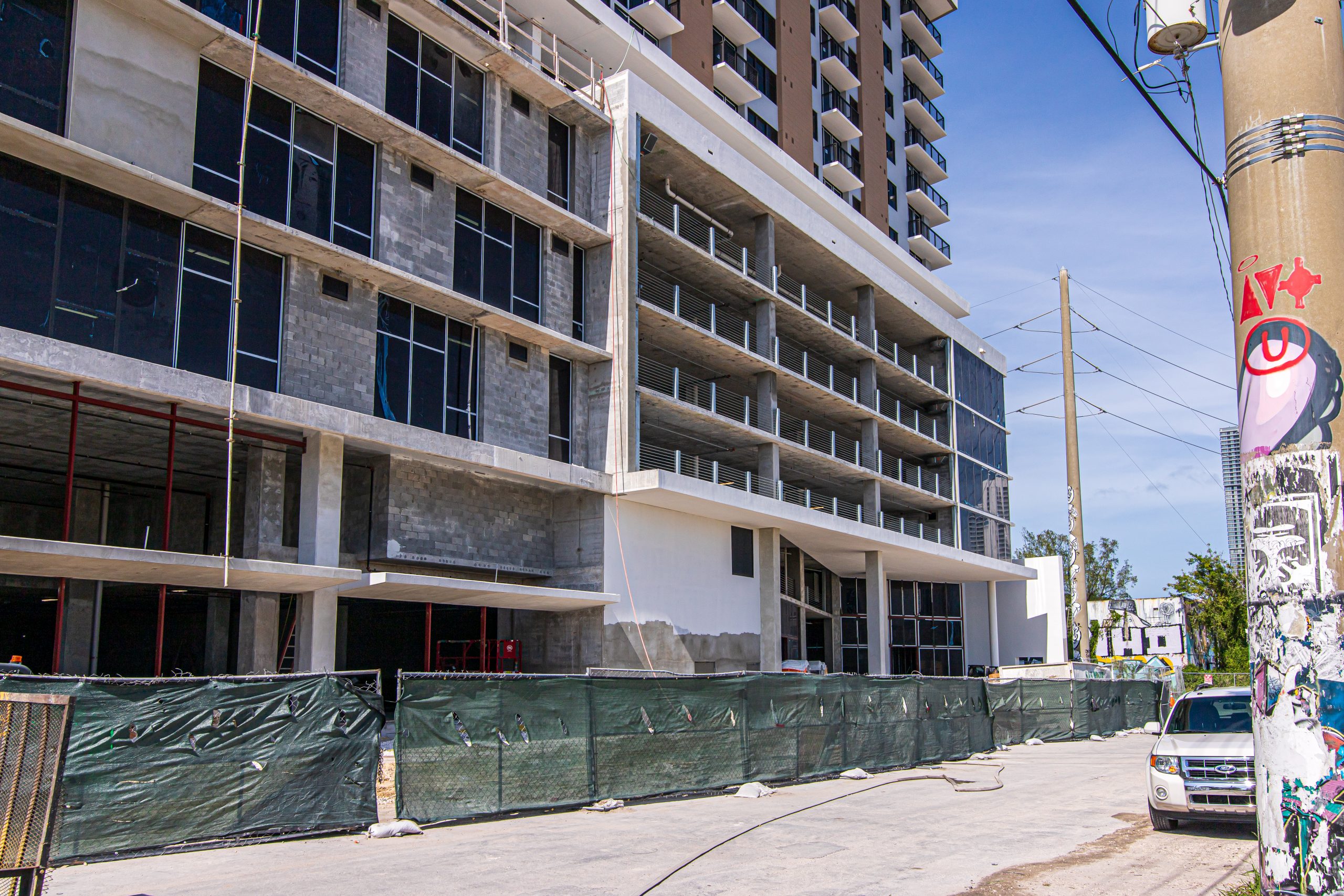
Wynwood Square. Photo by Skyalign.
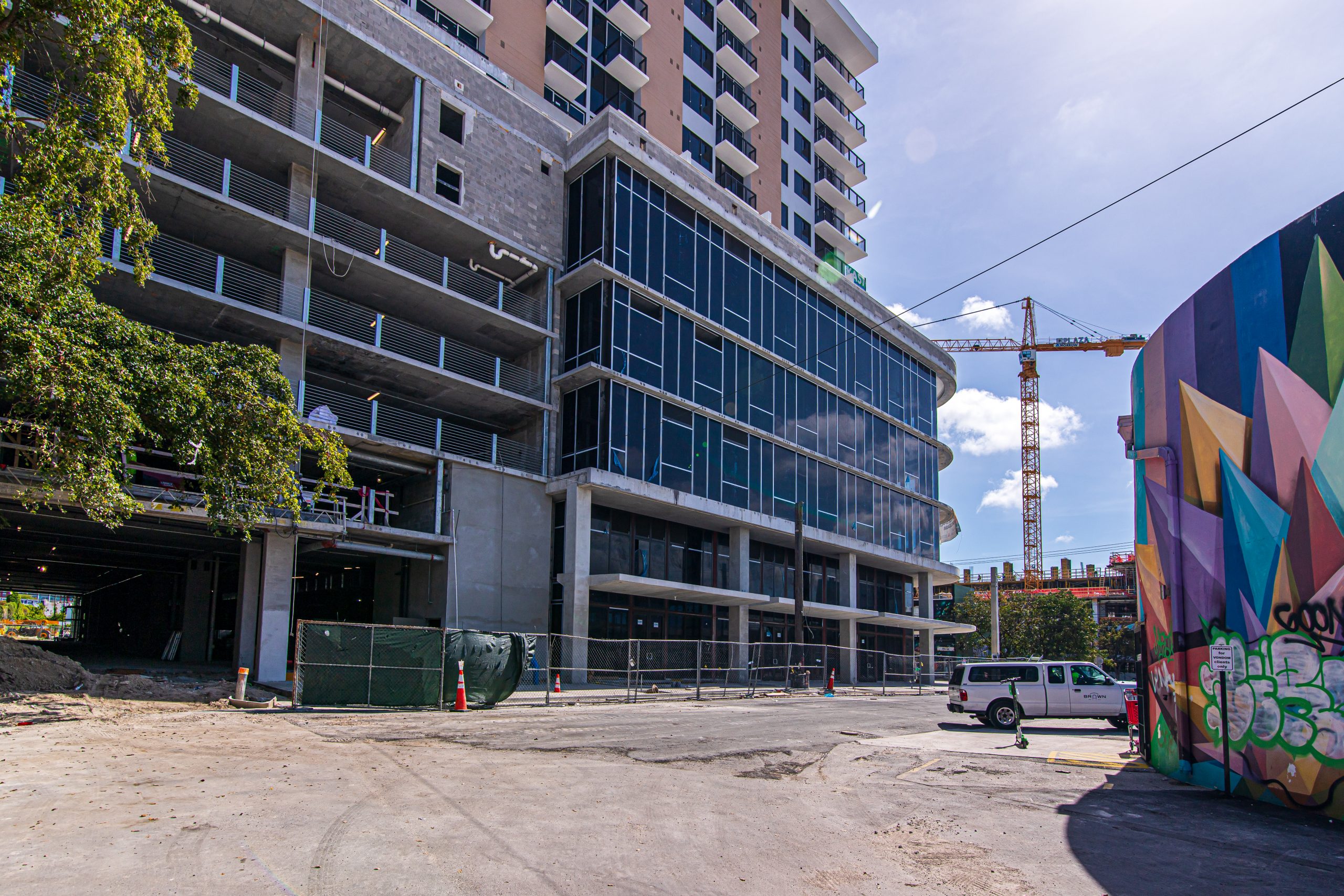
Wynwood Square. Photo by Skyalign.
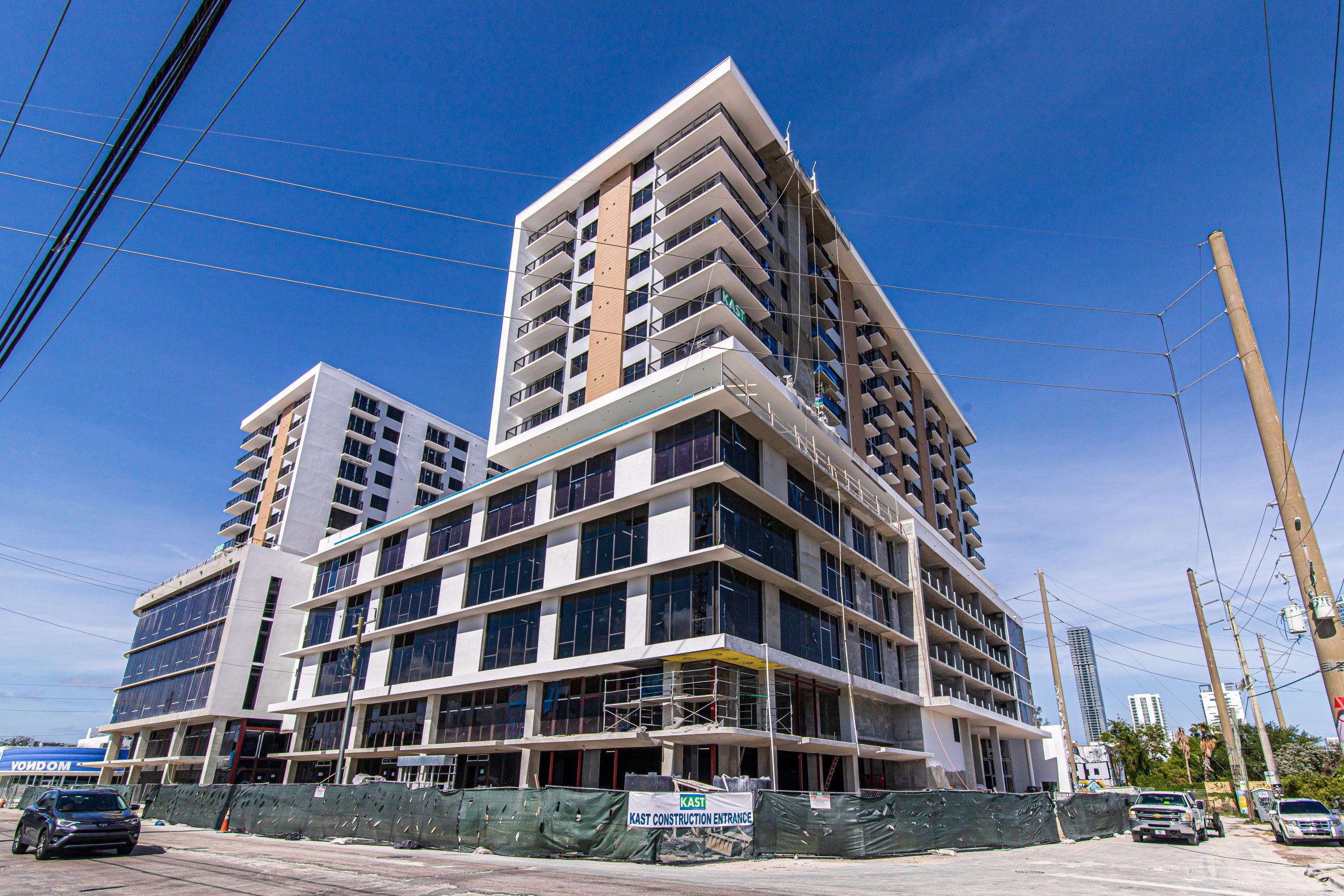
Wynwood Square. Photo by Skyalign.
The 496-space parking component is already enclosed with metal guardrails, but based on the architects most recent updated renderings, both ends on the northern and southern elevations will feature perforated metal screen panels; the panels will be utilized to display art and large murals from artists.
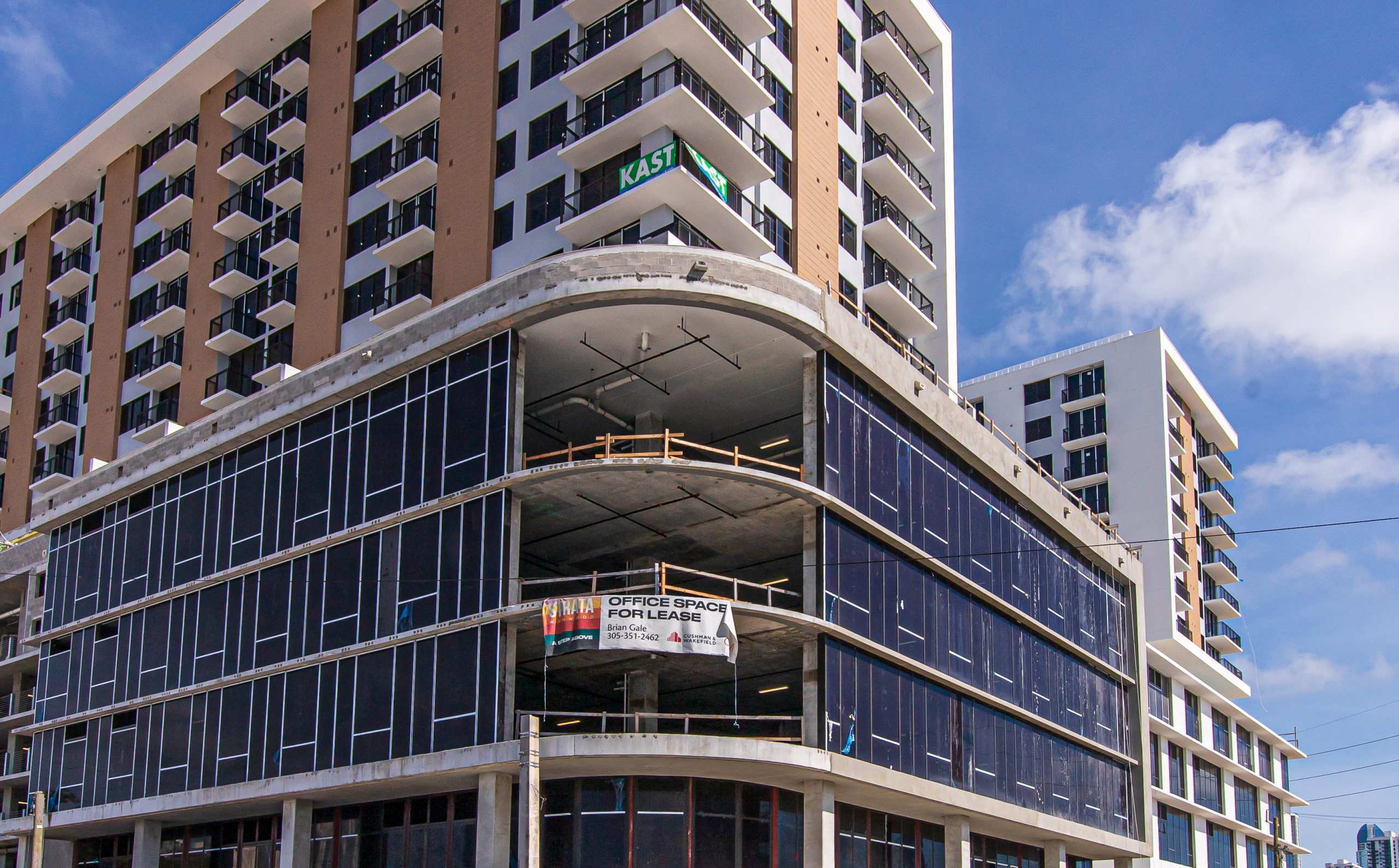
Wynwood Square. Photo by Skyalign.
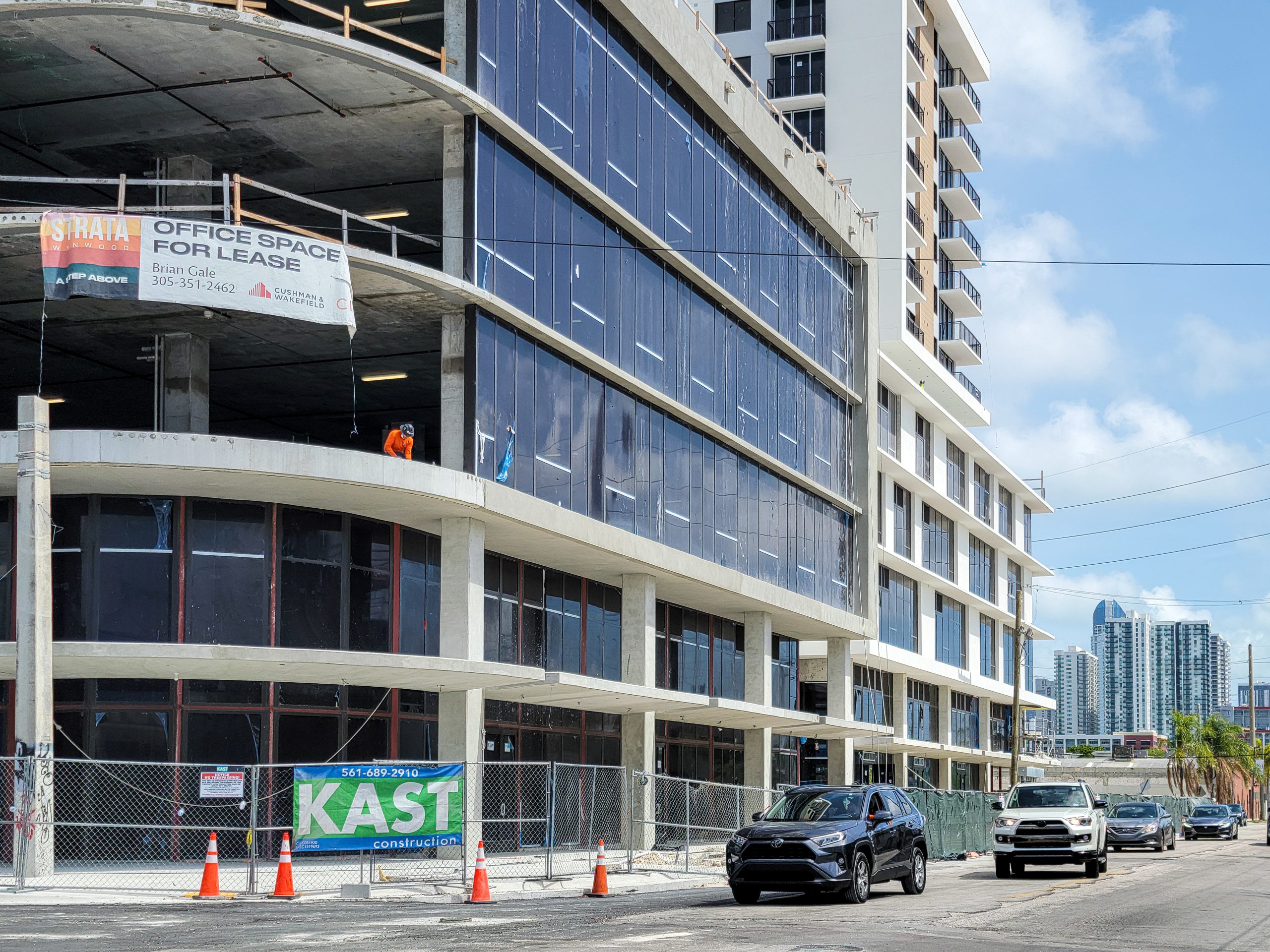
Wynwood Square. Photo by Skyalign.
The building’s design takes cues from the industrial past of the district, blended in with a modern approach. “Our team was engaged to provide architecture, structural engineering, and landscape architecture for the Wynwood Square, a mixed-use development incorporating hundreds of residential units, retail, artist studios, and office space. We were tasked to find a balance between luxurious interiors and the industrial shell aesthetic of the district. Taking formal cues from warehouses throughout the area, our modular and flexible design adapts in size to fit the needs of the user. The resulting creative space aims to engage the community and bring culture and vitality to the neighborhood.” – Stantec.
Kast Construction is the general contractors with HSQ Group serving as the civil engineer. Stantec is also responsible for landscaping. Cushman & Wakefield is exclusively handling sales and marketing of the office component
All photos taken by Skyalign.
Construction is expected to wrap up sometime in the latter half of 2021.
Subscribe to YIMBY’s daily e-mail
Follow YIMBYgram for real-time photo updates
Like YIMBY on Facebook
Follow YIMBY’s Twitter for the latest in YIMBYnews

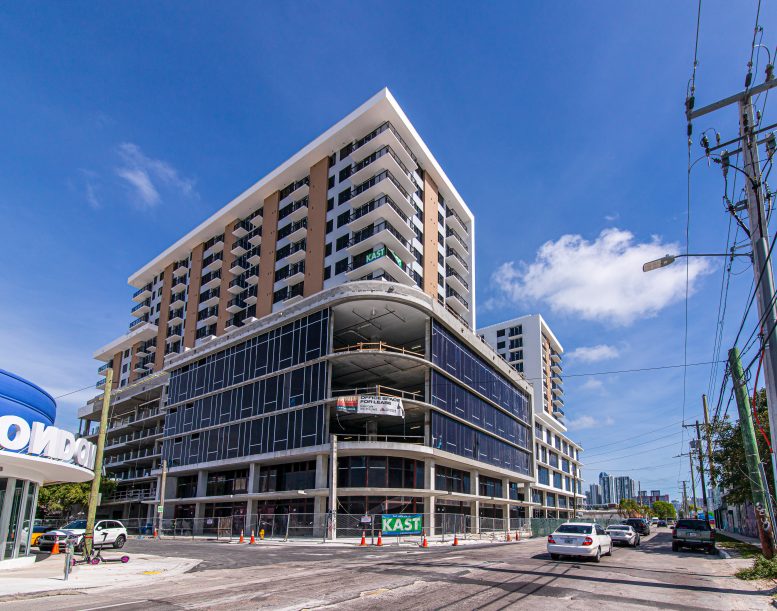
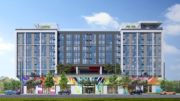
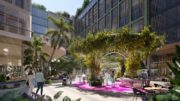
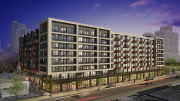
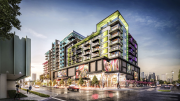
Be the first to comment on "Wynwood Square Continues To Make Progress At 2201 North Miami Avenue"