Construction is nearing topping out on Aston Martin Residences, a 66-story ultra-luxury residential tower at 300 Biscayne Boulevard Way in Downtown Miami. Designed by BMA Arquitectos & Asociados with Revuelta Architecture International for Miami-based developer G&G Business Developments, the 816-foot-tall sail-shaped skyscraper will yield 391 residential units spanning approximately 1.9 million square feet. Coastal Construction is the general contractor on site, which is located at the northern end of the entrance to the Miami River. Cervera Real Estate is handling sales and marketing.
Recent photos of the construction site show the state of progress on the reinforced concrete superstructure, which has risen significantly since YIMBY’s last visit at the end of July. Aston Martin Residences is at the cusp of becoming Miami’s second tallest tower, dropping the 789-foot-tall Four Seasons Residences down to third tallest.
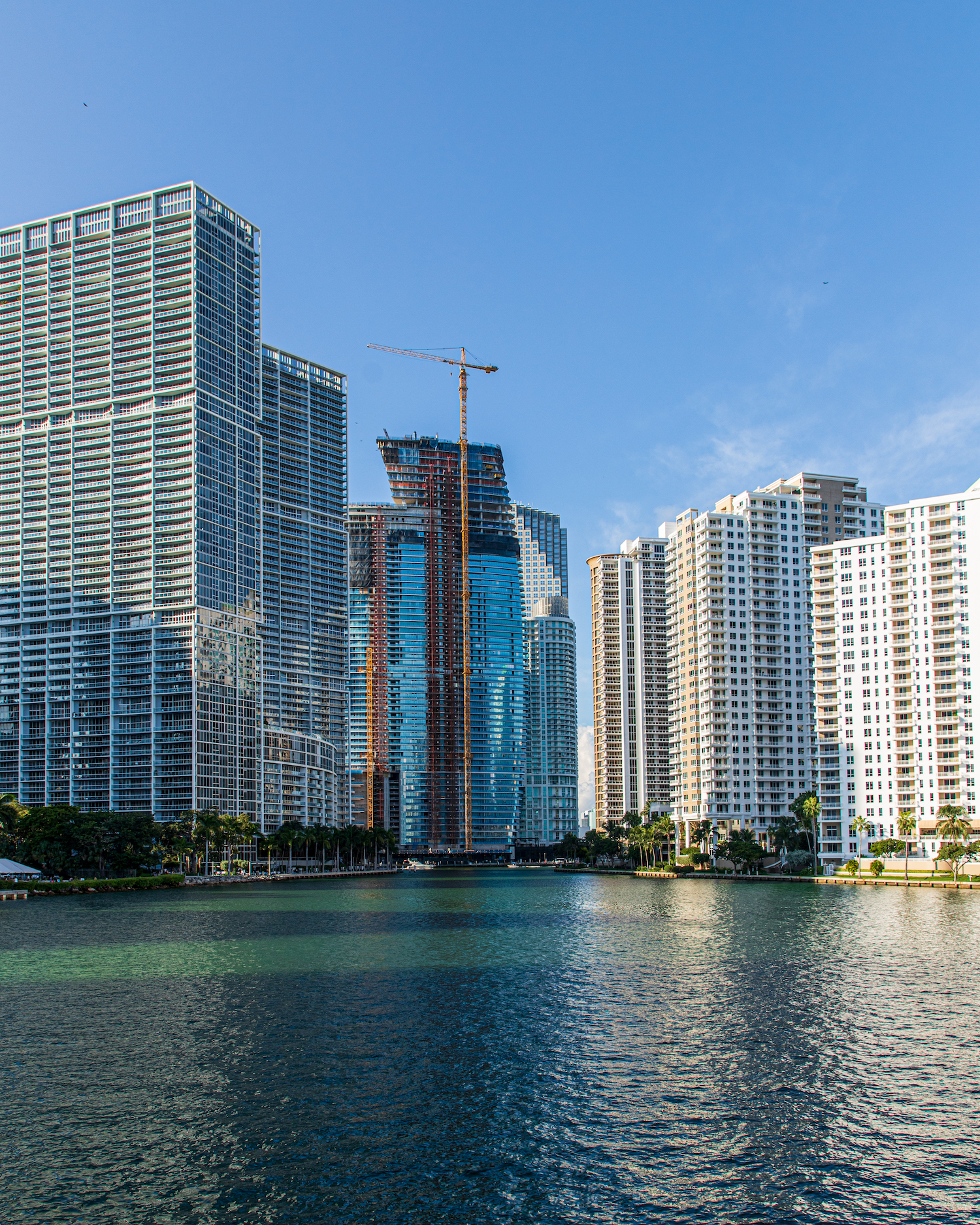
Aston Martin Residences. Photo by Oscar Nunez (@skyalign).
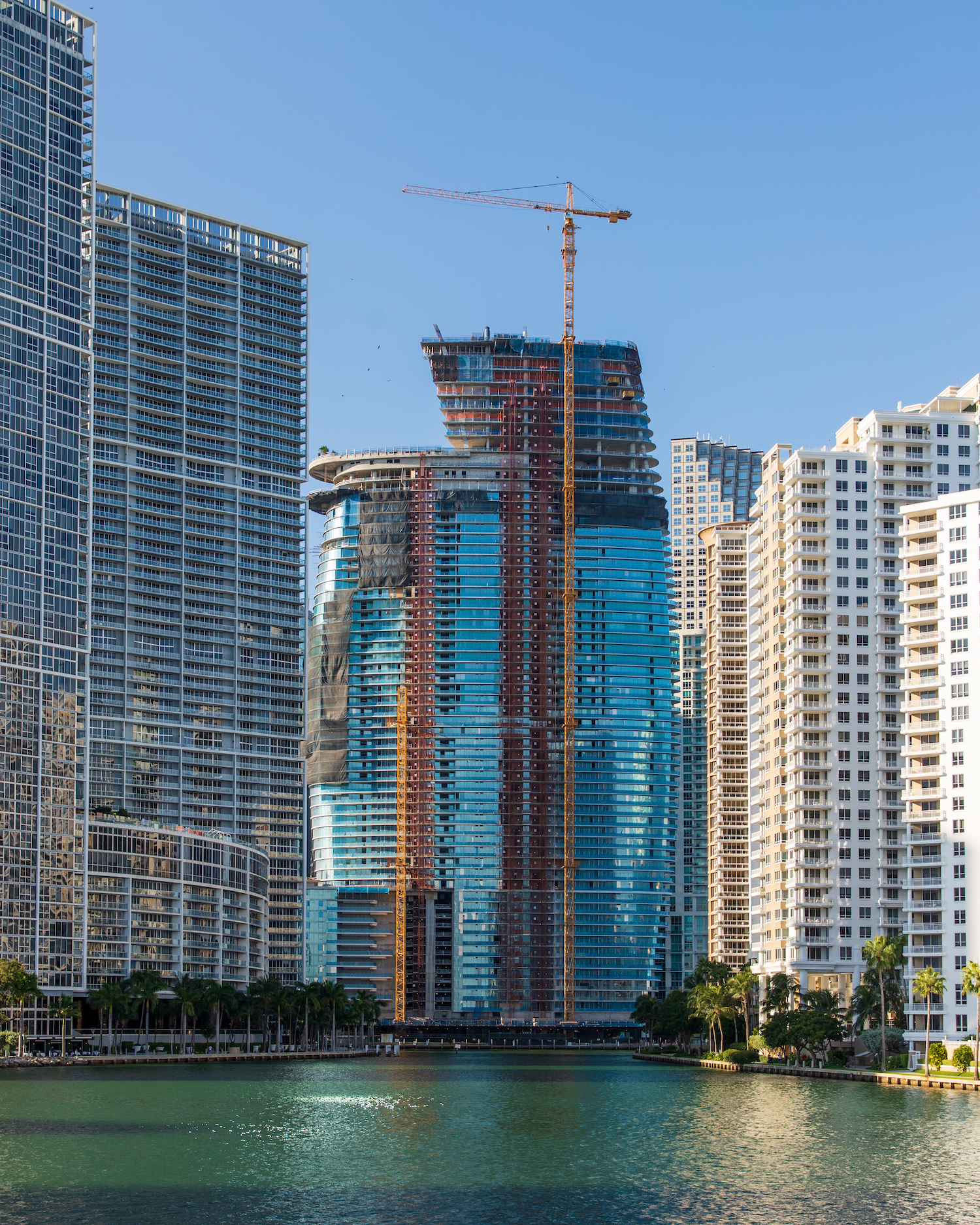
Aston Martin Residences. Photo by Oscar Nunez (@skyalign).
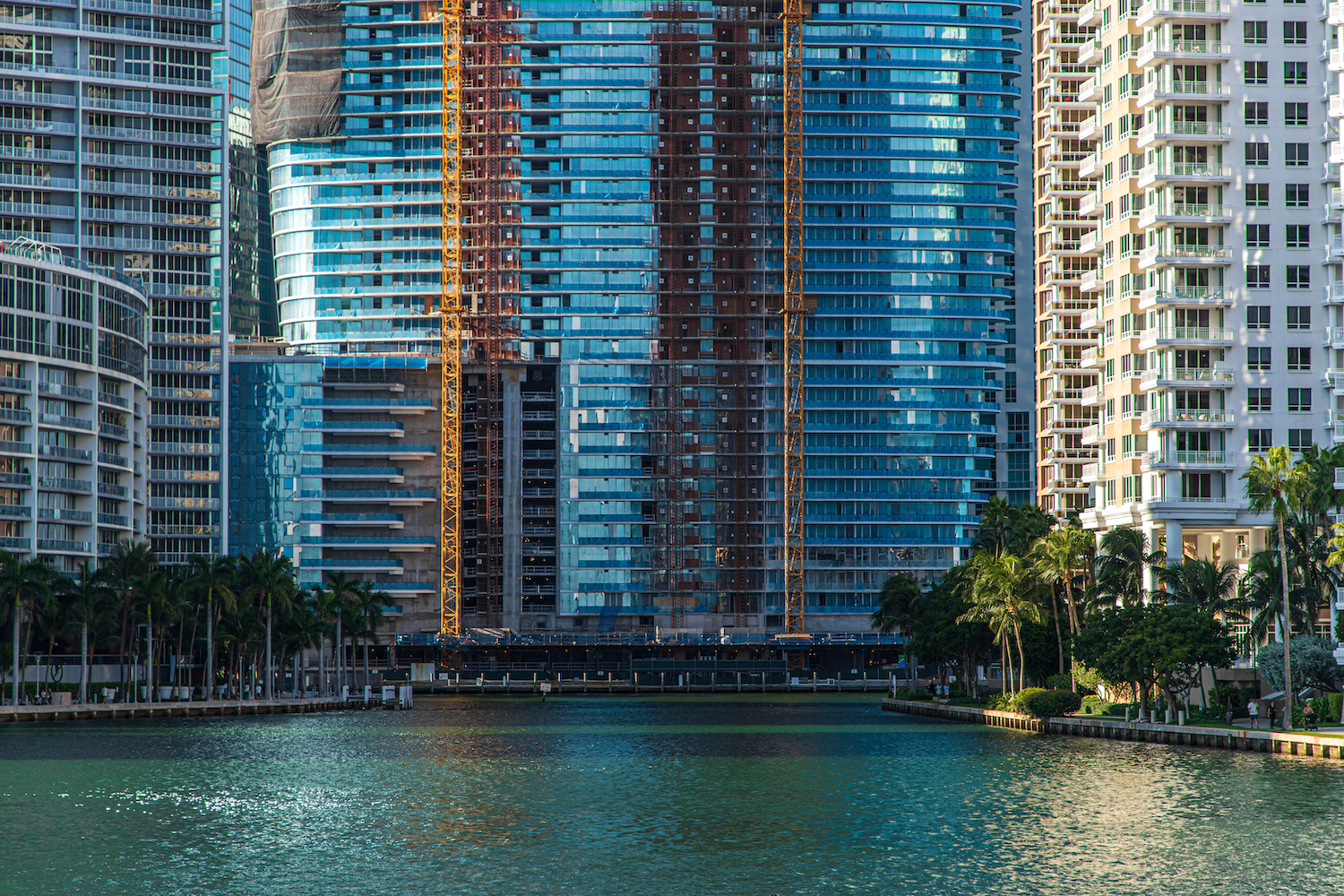
Aston Martin Residences. Photo by Oscar Nunez (@skyalign).
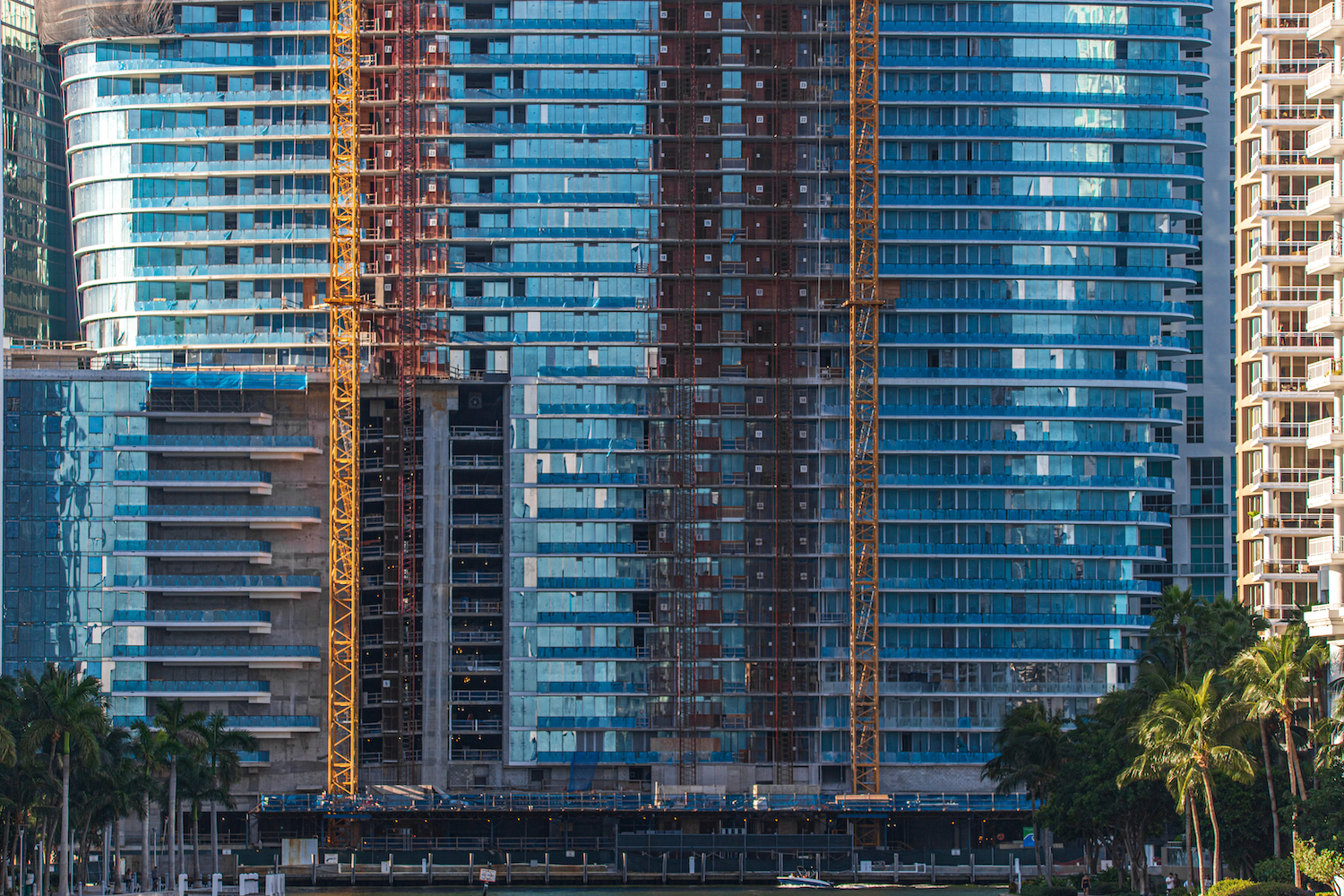
Aston Martin Residences. Photo by Oscar Nunez (@skyalign).
62 stories have been completed, which equates to about 94%, with the 63rd floor now underway as rebar for the perimeter columns can be seen rising out of the top. The last few stories to form and pour in are for the most expensive penthouse that went for $50 million and is rumored to include an Aston Martin Vulcan Hypercar.
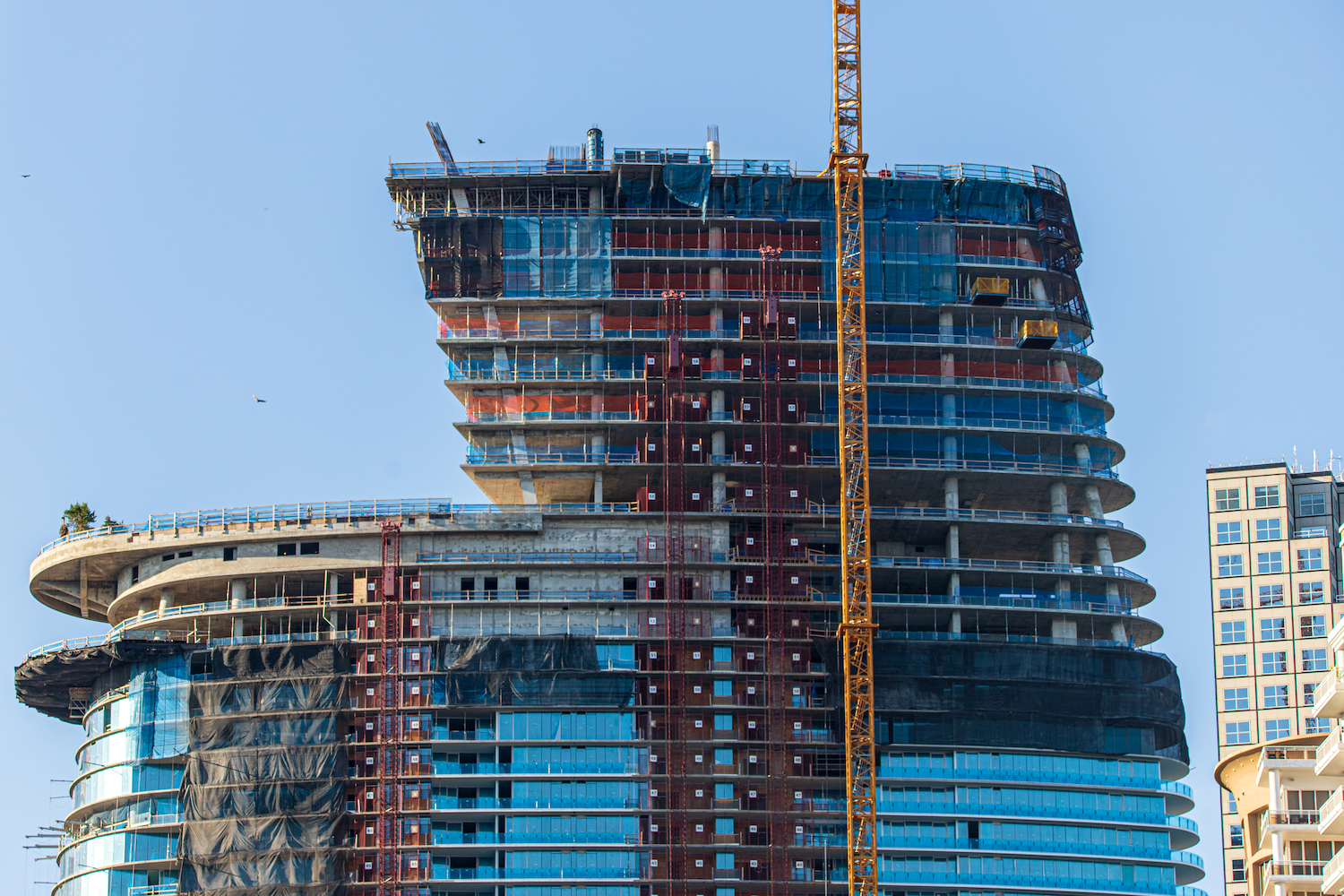 Aston Martin Residences. Photo by Oscar Nunez (@skyalign).
Aston Martin Residences. Photo by Oscar Nunez (@skyalign).The curtain wall installation has reached the 52nd floor now, and several panels around the elevations have had the blue protective film peeled off, revealing the true tone and tint of the floor-to-ceiling glass windows.
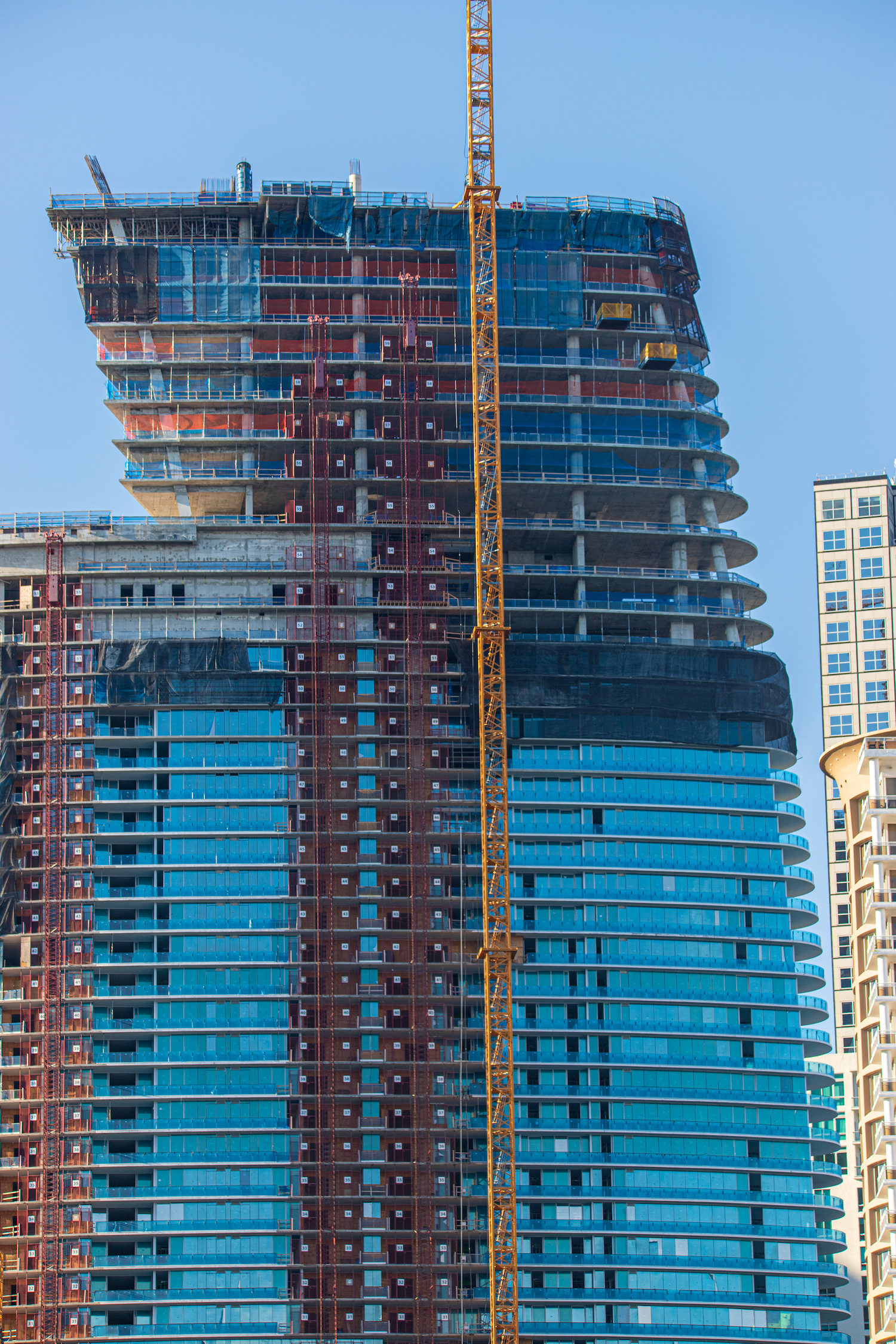 Aston Martin Residences. Photo by Oscar Nunez (@skyalign).
Aston Martin Residences. Photo by Oscar Nunez (@skyalign).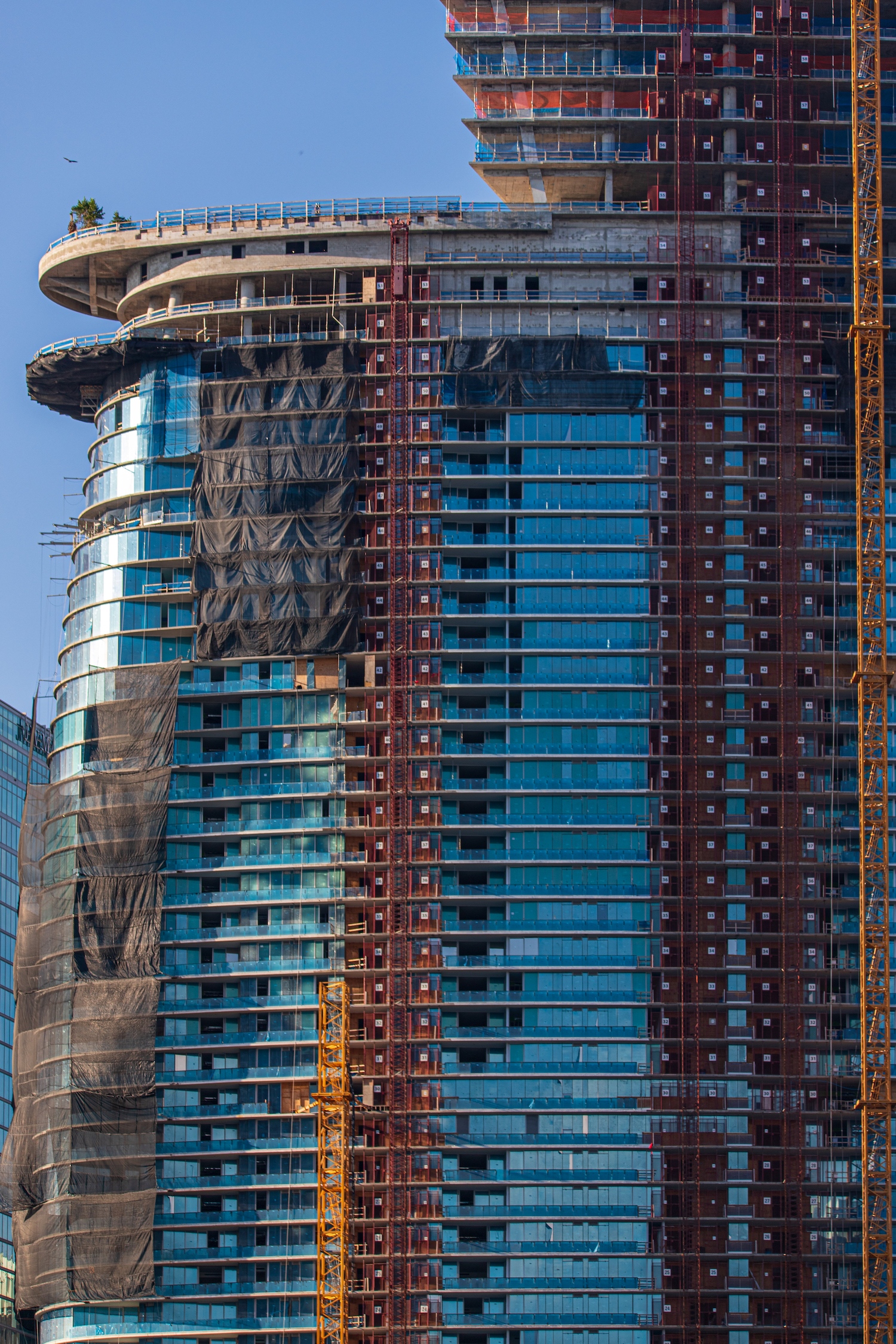 Aston Martin Residences. Photo by Oscar Nunez (@skyalign).
Aston Martin Residences. Photo by Oscar Nunez (@skyalign).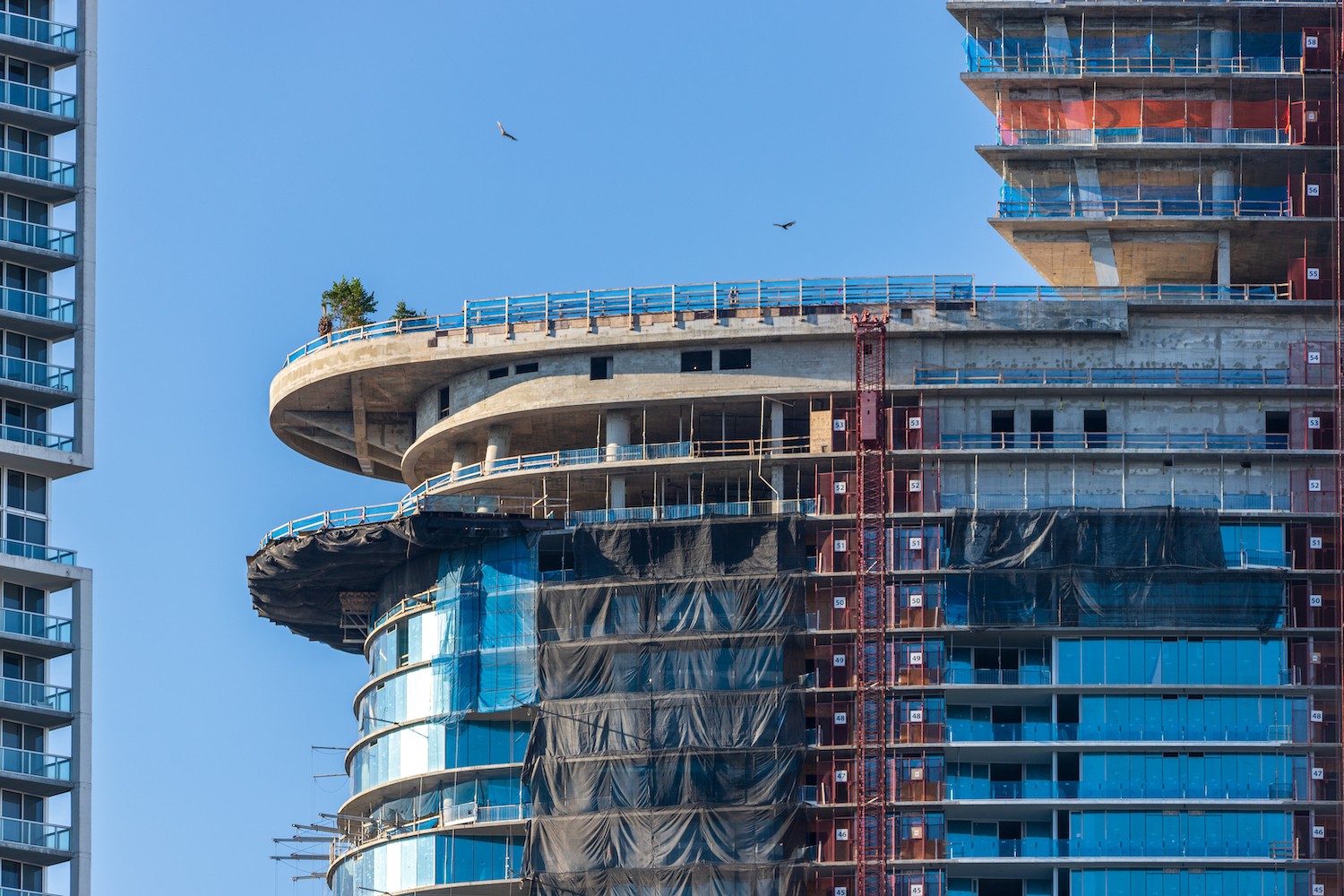 Aston Martin Residences. Photo by Oscar Nunez (@skyalign).
Aston Martin Residences. Photo by Oscar Nunez (@skyalign).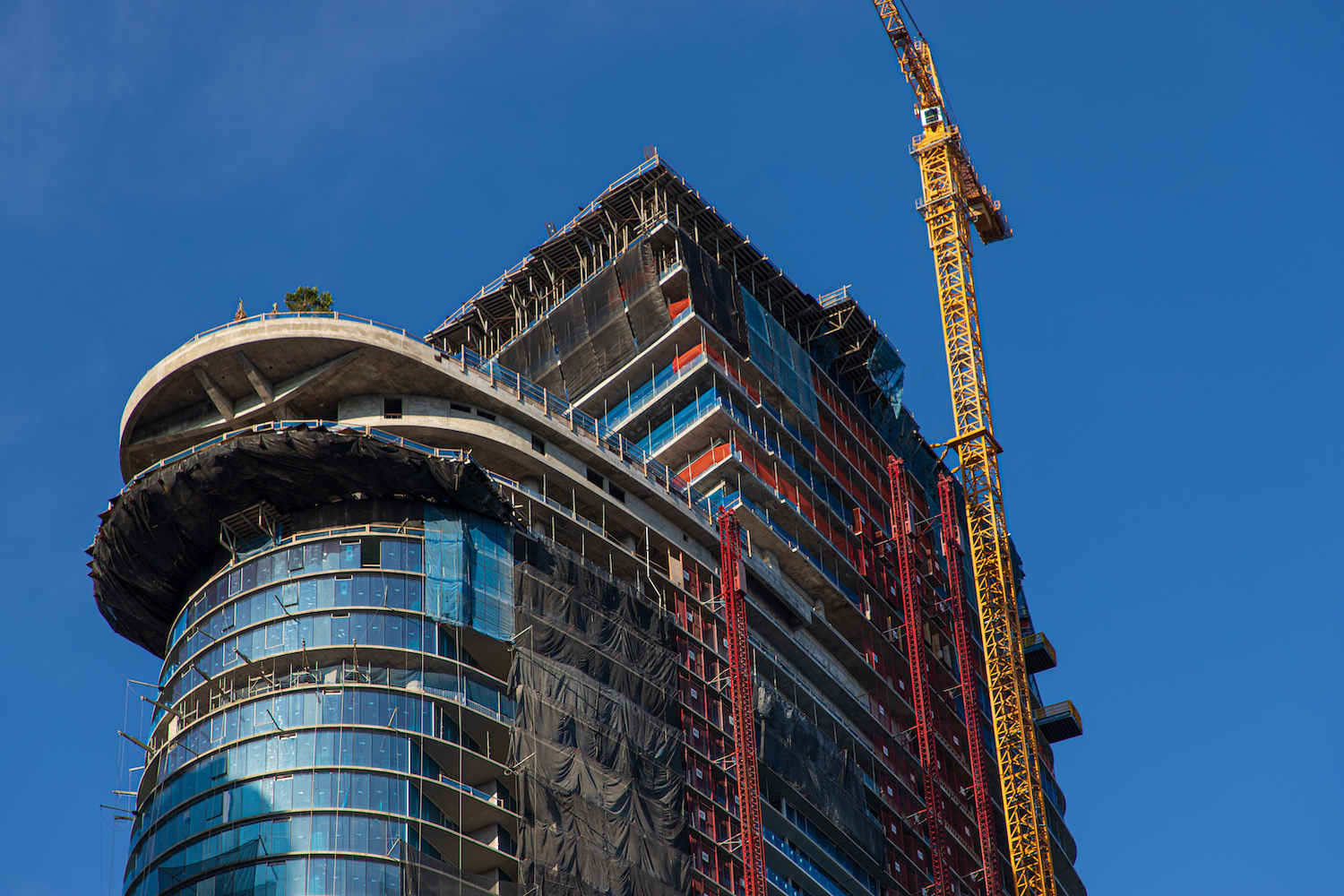 Aston Martin Residences. Photo by Oscar Nunez (@skyalign).
Aston Martin Residences. Photo by Oscar Nunez (@skyalign).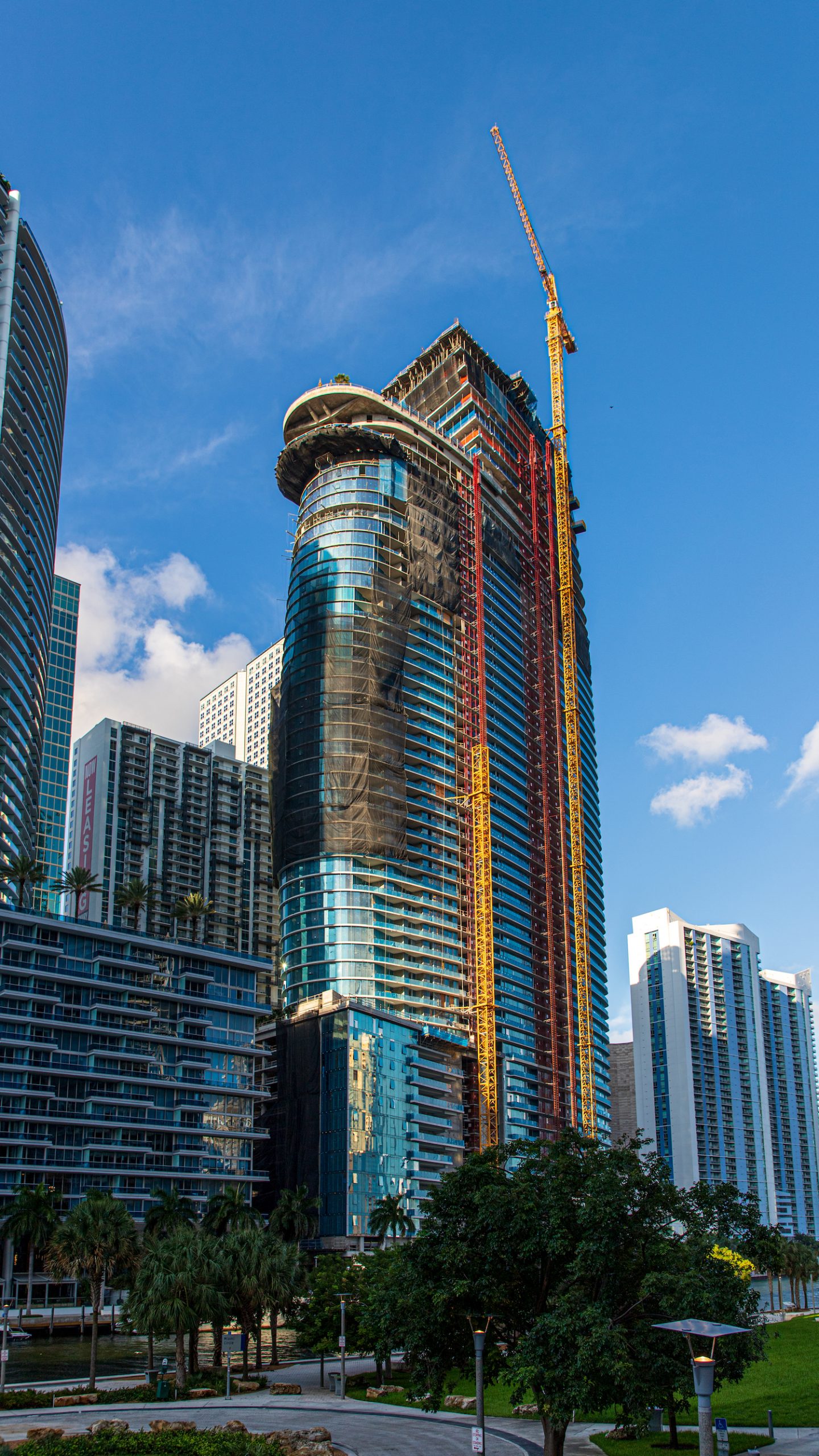 Aston Martin Residences. Photo by Oscar Nunez (@skyalign).
Aston Martin Residences. Photo by Oscar Nunez (@skyalign).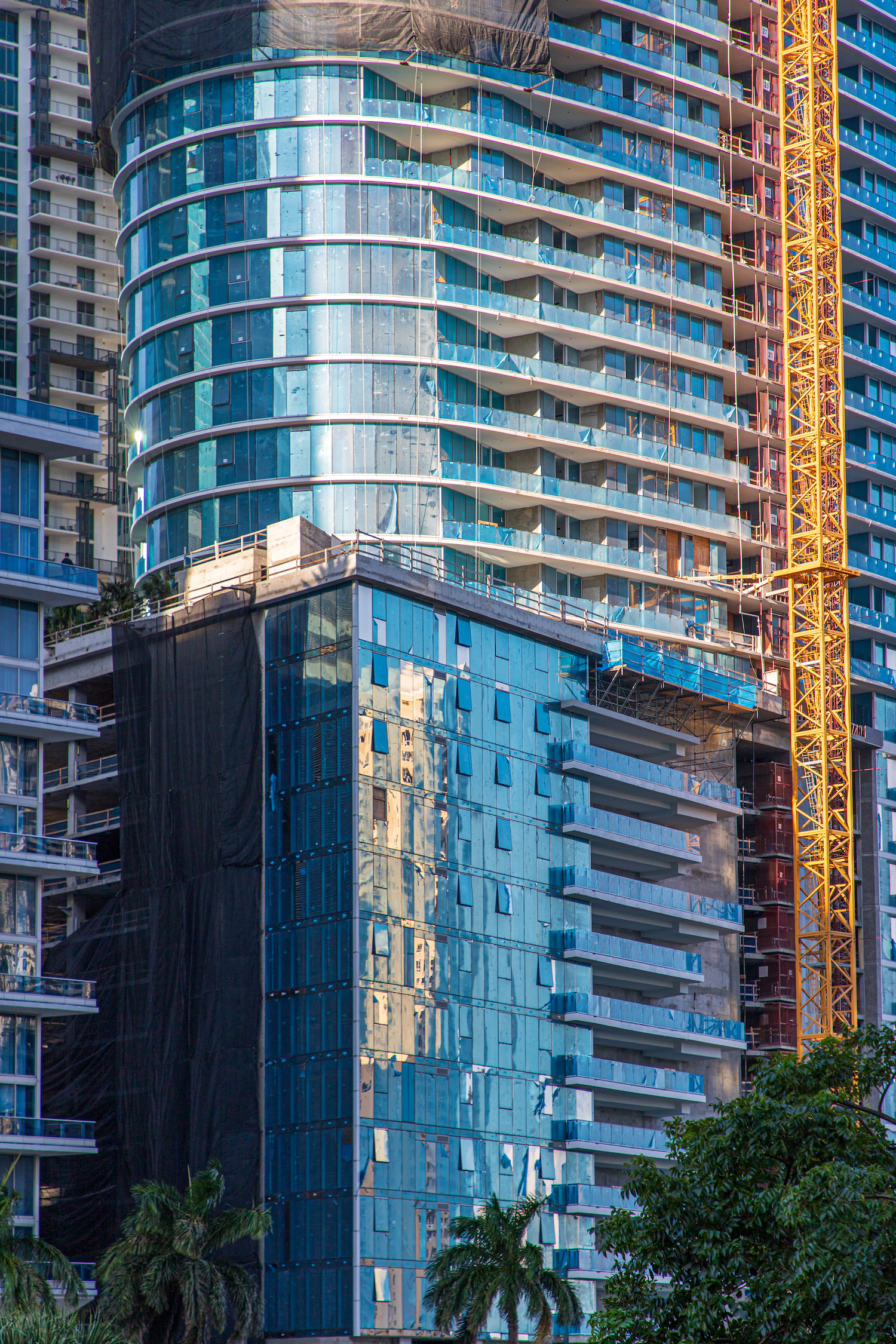 Aston Martin Residences. PPhoto by Oscar Nunez (@skyalign).
Aston Martin Residences. PPhoto by Oscar Nunez (@skyalign).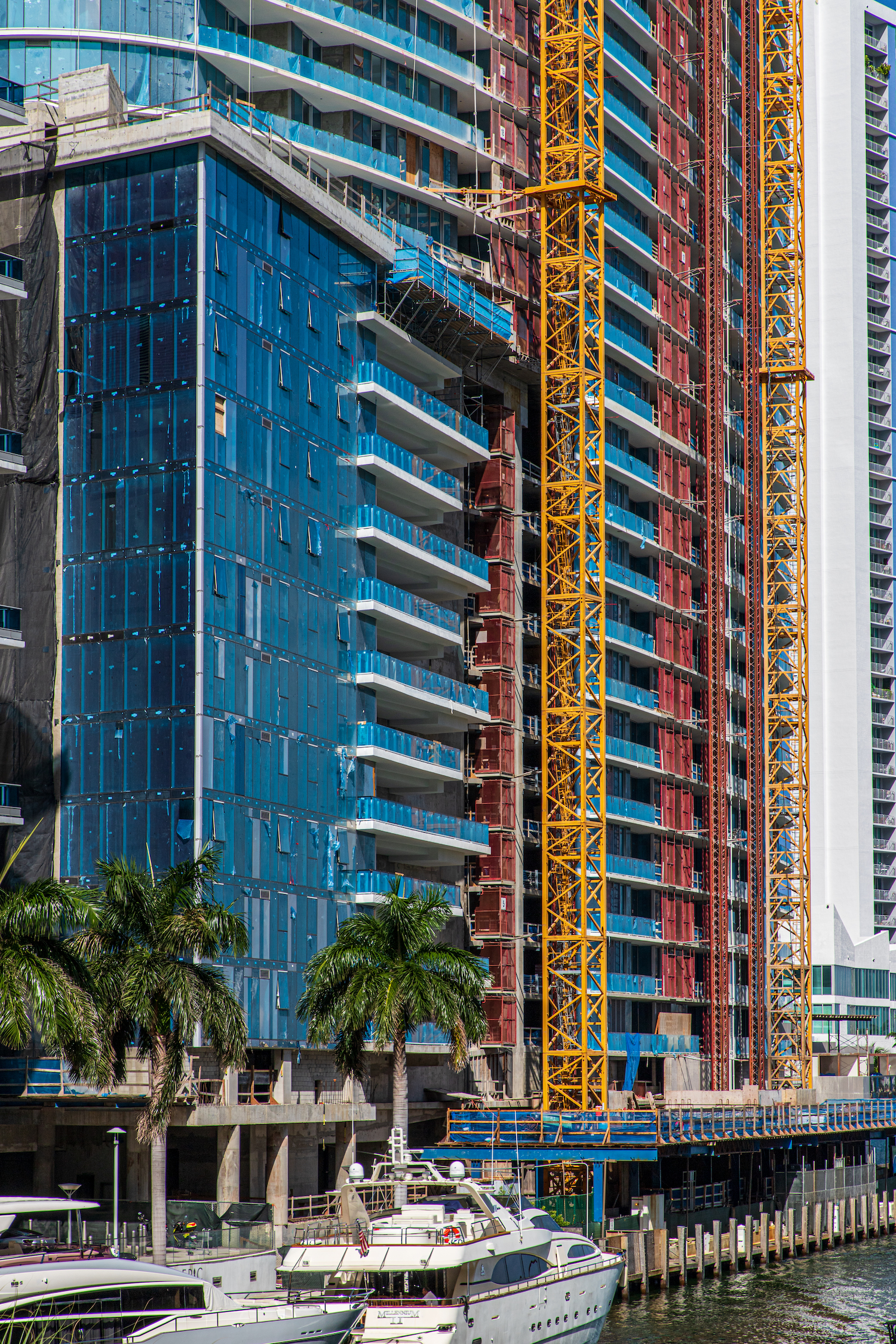 Aston Martin Residences. Photo by Oscar Nunez (@skyalign).
Aston Martin Residences. Photo by Oscar Nunez (@skyalign).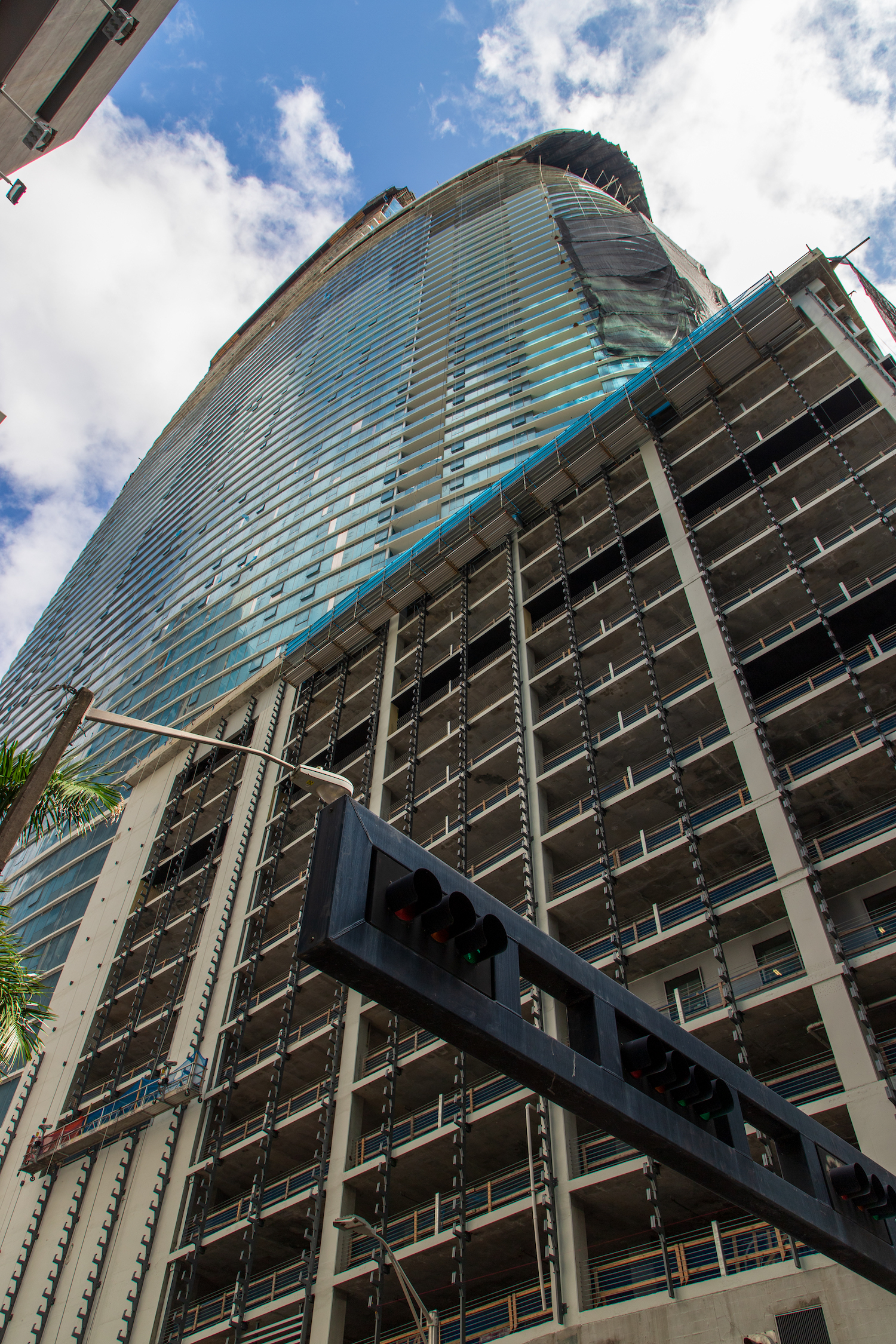 Aston Martin Residences.Photo by Oscar Nunez (@skyalign).
Aston Martin Residences.Photo by Oscar Nunez (@skyalign).The aerial photos below are from Miami-based architectural designer & urban planner Aaron DeMayo.

Aston Martin Residences. Photo by Aaron DeMayo (@aaron_demayo).

Aston Martin Residences. Photo by Aaron DeMayo (@aaron_demayo).

Aston Martin Residences. Photo by Aaron DeMayo (@aaron_demayo).

Aston Martin Residences. Photo by Aaron DeMayo (@aaron_demayo).

Aston Martin Residences. Photo by Aaron DeMayo (@aaron_demayo).

Aston Martin Residences. Photo by Aaron DeMayo (@aaron_demayo).
Aston Martin Residences has been exceptionally successful in the sales department, with the majority of the inventory now sold. Units start from $750,000 to $8,800,000 for River and Panoramic Residences; Sky and Penthouse Residences range between $14,000,000 and $50,000,000 for the Sky and Penthouse Residences. The smallest unit in the building is a 698-square-foot studio, while the largest residence, Penthouse 08, occupies floors 63 through 65 and spans 27,191 square feet including interior and exterior spaces. Residents are treated with 42,275 square feet of luxury Sky Amenities on levels 52 through 55, including a fitness center and spa lounge, spinning room and boxing room, treatment suites, sauna, meditation room, beauty salon and barbershop, a virtual game room and two movie theatres. The outdoor amenities feature an outdoor landscaped deck with an infinity pool and cabanas, a sky bar and lounge alongside. Residents also will have access to a grand salon and a State-of-the-art Chef’s kitchen with a private dining room.
Topping out should occur within the coming weeks. Construction is expected to complete some time in 2022.
Subscribe to YIMBY’s daily e-mail
Follow YIMBYgram for real-time photo updates
Like YIMBY on Facebook
Follow YIMBY’s Twitter for the latest in YIMBYnews

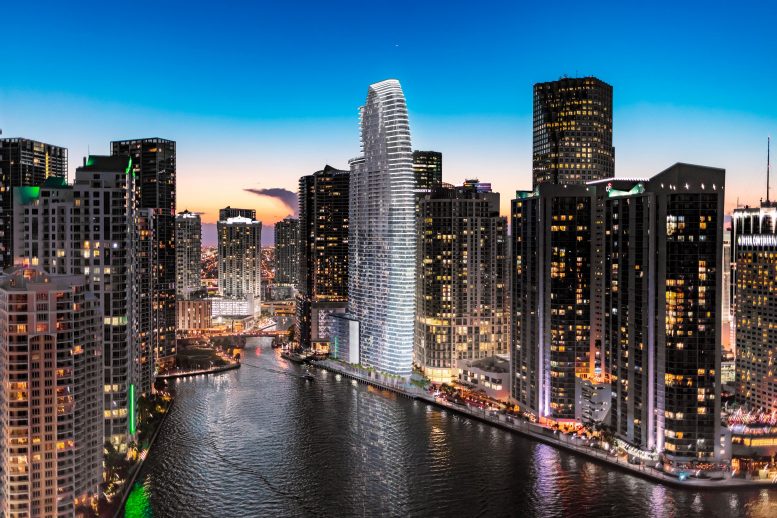
Great pictures guys. Best photo’s of this building to date.
Thanks Robert!
all that glass!!! isnt that a lot of heat gain and a/c requirement?
With the current building dept energy codes the energy efficiency of the total envelope of the building is considered before approvals, roof, glass, stucco and calculated out. with this amount of glass the energy rating on the glass will require a high performance product and it will meet the requirements before building dept will issue permit.
Great photos of a gorgeous tower. This and 1000 Museums are my favorites to date.
That should be 1000 Museum, singular.