The Planning Commission of the City of North Miami recently reviewed proposals from developer Tate Capital for a new 736,065-square-foot mixed-use project known as Allure North Miami at 1810 Northeast 146th Street. Plans call for the construction of a 20-story building with an adjacent 7-story garage connected via a pedestrian bridge designed by Kobi Karp. The development sites are located in between Northeast 143rd and 146th Streets along Northeast 18th Avenue, within walking distance to Dezerland Park Miami. Allure North Miami is planned rise 220-feet, yielding 360 residential units with 8,429 square feet of retail and 603 parking spaces.
The design for the project is quite the departure from what is typically expected in the neighborhood, depicted in the renderings sporting a unique concrete maze-like exterior frame, met with floor-to-ceiling glass windows and aluminum balcony railings. The residential tower features a series of many interconnected sub-sections, resembling the look of a labyrinth, painted in white and black smooth stucco. The garage takes a different approach on the same concept, featuring thicker white stucco concrete frames arranged in a minimal version of the towers exterior, clad in metal louvers. There would be public art displayed over the bridge, and the storefront system will be composed of glass and silver aluminum frames. 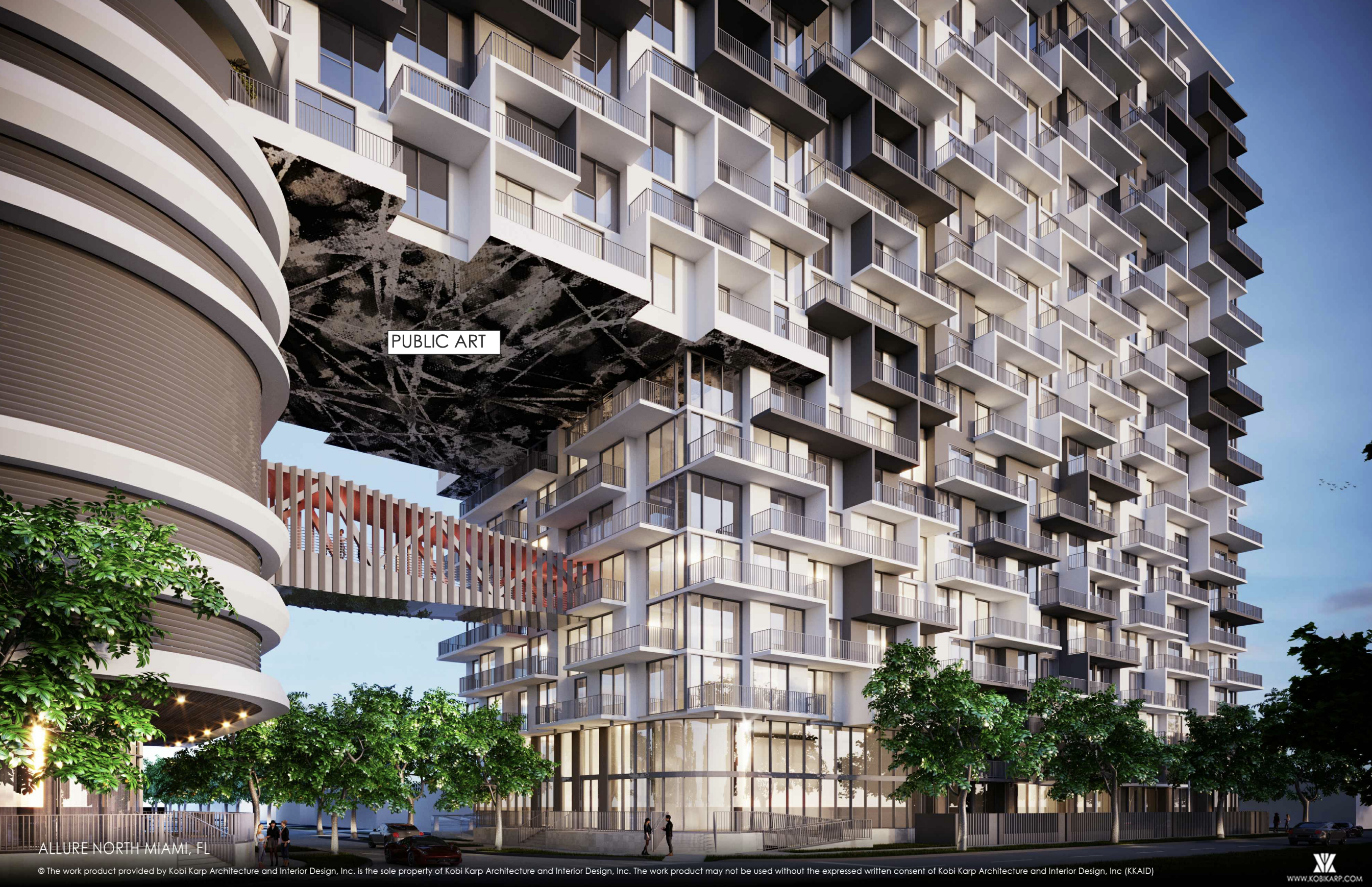
Allure North Miami. Designed by Kobi Karp.
“We want to do something that is unique and transformative,” Jimmy Tate said. “We want to show North Miami residents and other developers that North Miami is on the cusp of becoming a city for urban development. Our goal is to brand this as a new district.”
“This will be a catalyst for a lot of development coming to the area,” Tate said. “It’s North Miami’s time to shine, and we are happy to be a part of that.”
Residential units at Allure North Miami would range from 608 to 1,980 square feet. There would be 30 studios, 187 one-bedroom units, 132 two-bedroom units and 11 three-bedroom units; five units will be duplexes occupying the ground and 2nd floors between 143rd and 144th streets. Most of the amenities will be located above the garage on the 8th floor and will include an approximately 1,400-square-foot pool surrounded by seating areas and cabanas, a bbq and grilling area, a club room, a 2,746-square-foot fitness center, and a dog park on the ground floor.
The development will allocate 10% of the residential units to affordable and workforce housing for households earning between 80%-140% Area Median Income.
According to the South Florida Business Journal, Tate Capital is getting a 99-year lease on the 2.11-acre development site from the city for just $100,000 per year. The North Miami Community Redevelopment Agency is set to grant $15.2 million towards infrastructure.
If the project is approved, the developer may break ground in the first quarter of 2023.
Subscribe to YIMBY’s daily e-mail
Follow YIMBYgram for real-time photo updates
Like YIMBY on Facebook
Follow YIMBY’s Twitter for the latest in YIMBYnews

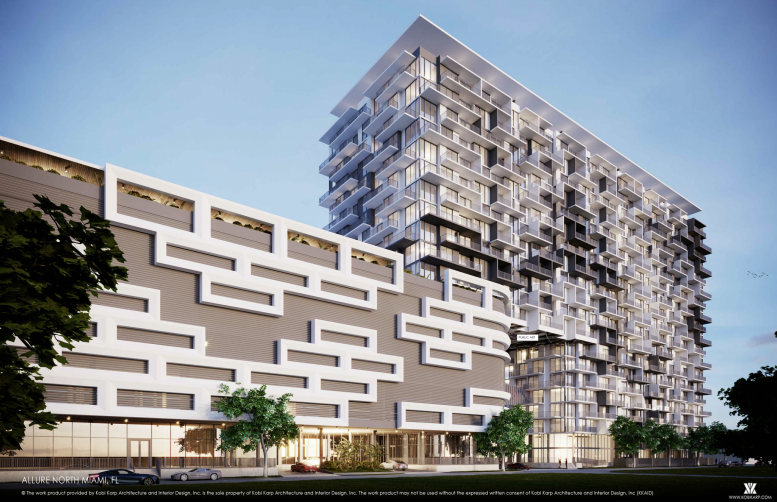
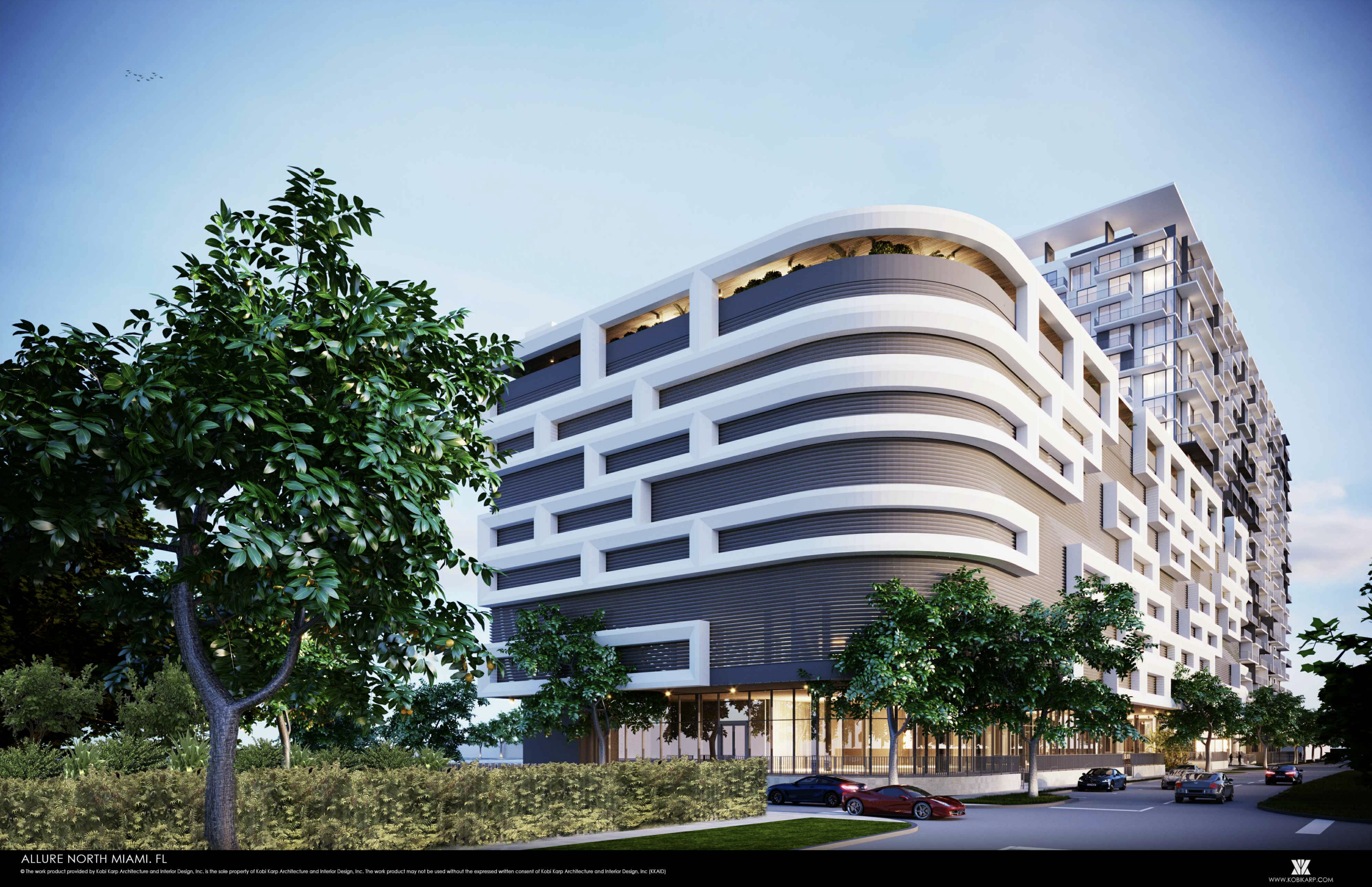
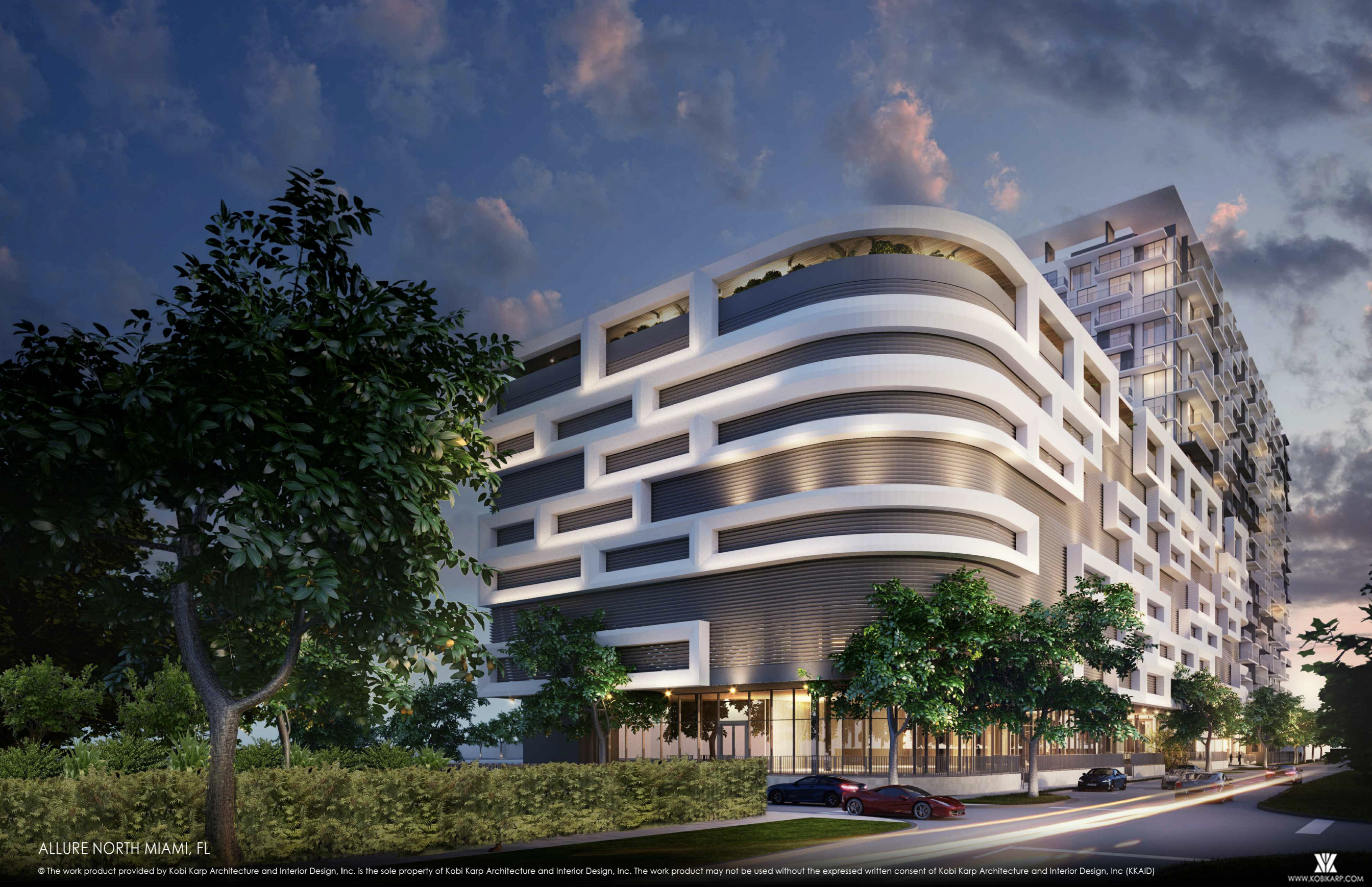
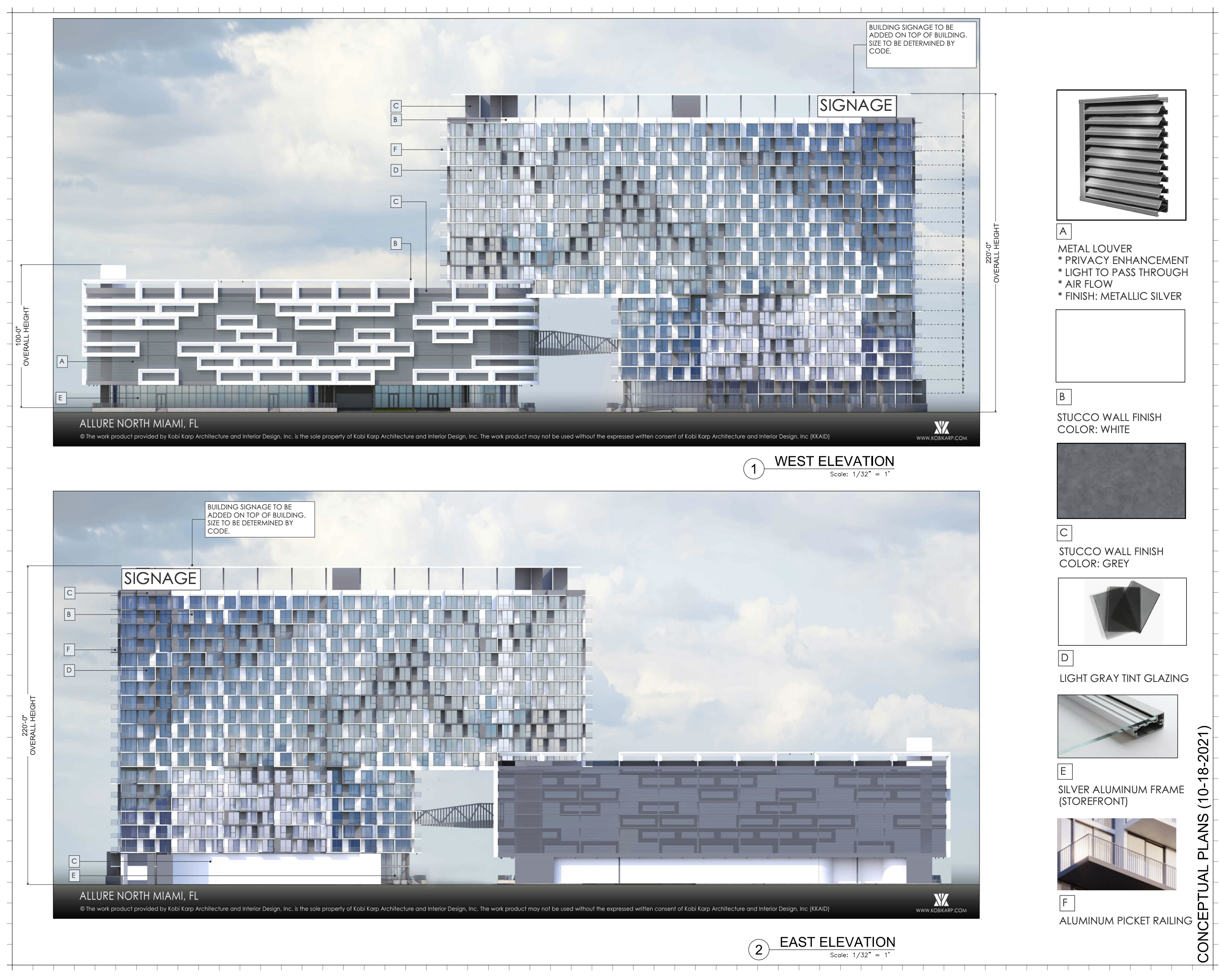
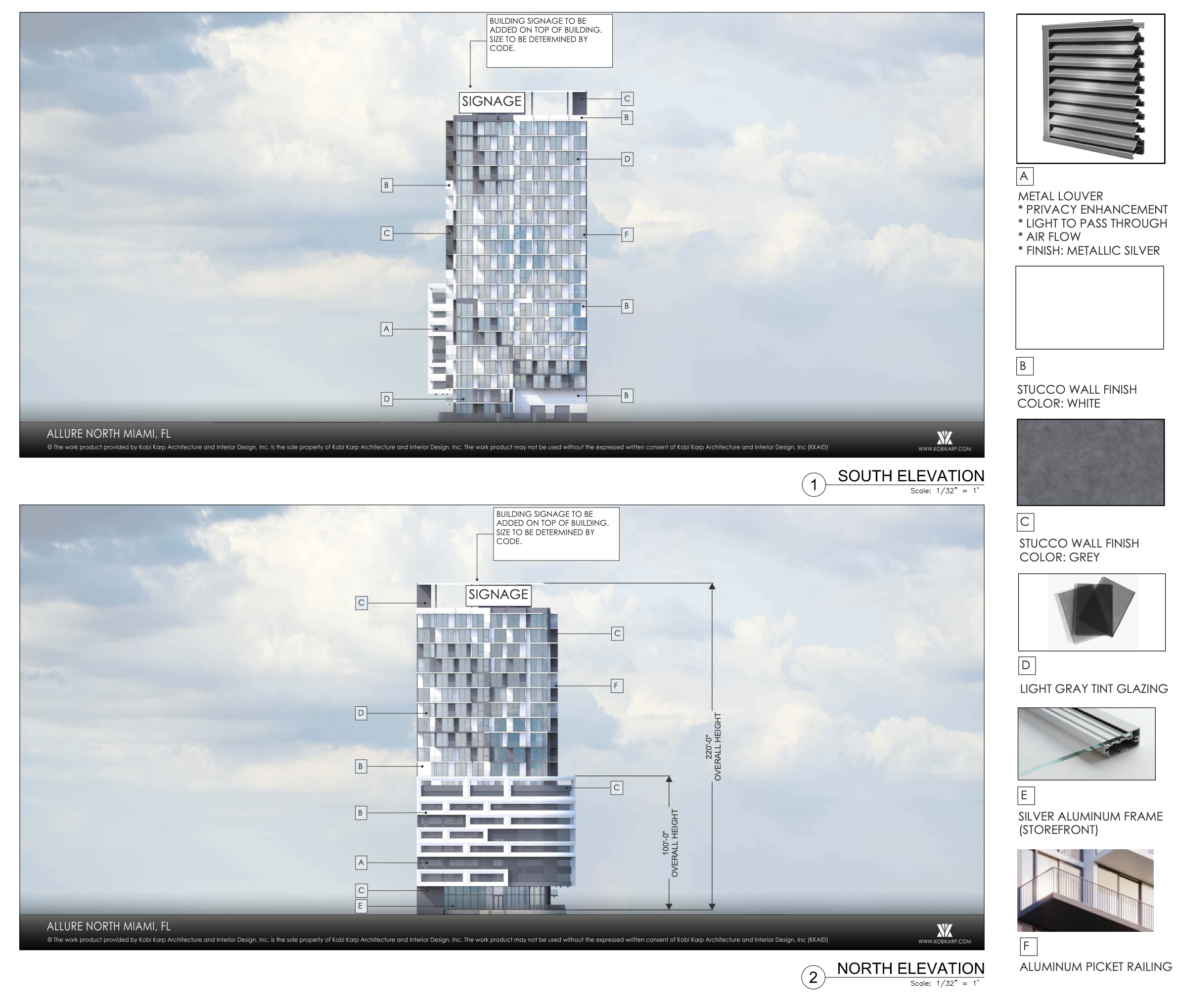
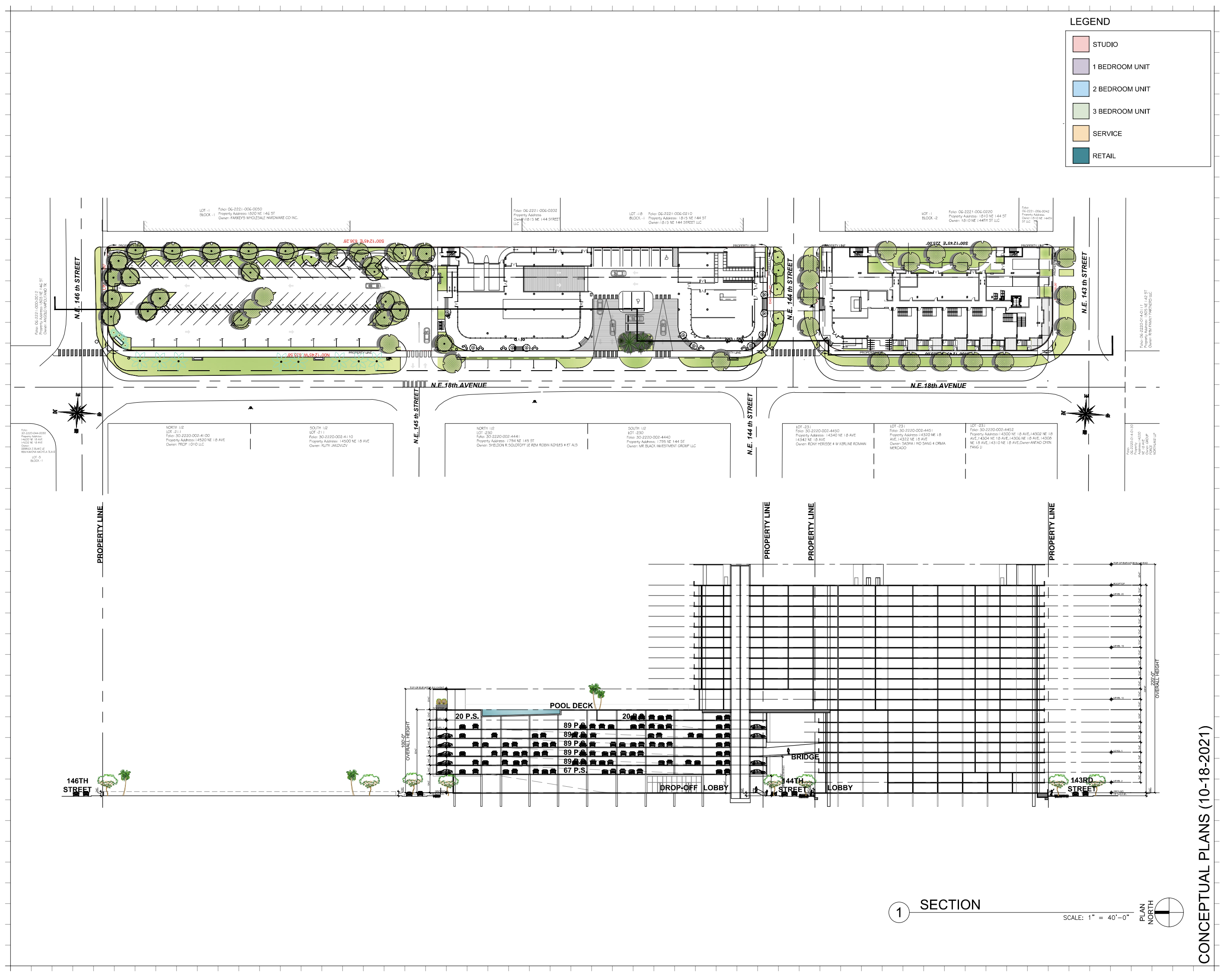
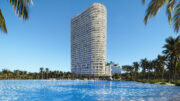
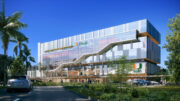
Be the first to comment on "Tate Capital Proposes A 20-Story Tower With 360 Units Designed By Kobi Karp In North Miami"