In a response to comments made by staff at the Design Review Board meeting on October 5th, refinements have been made to the design for 3900 Alton Road, a modern curvilinear 8-story residential tower proposed to rise in Bayshore, Miami Beach. The project is designed by internationally-acclaimed architectural firm Arquitectonica for M 4000 Alton Owner, LLC, an entity linked to Miami-based real estate developer Mast Capital, with Witkin Hults + Partners as the landscape architect. The development is projected to span 198,490 square feet of new construction with 178 residential units and 254 parking spaces. Today, we will take a look at the updated design for the building’s elevations and upgraded materials.
The subject property is specifically located directly northwest of the intersection of Alton Road and 41st Street (Julia Tuttle Causeway), which is comprised of three parcels: 4000 Alton Road, identified as the “Talmudic Parcel” and currently improved with 3 single story structures and an 8-story tower, the “Developer Parcel” at 3900 Alton Road, and a triangular parcel to the west of the Developer Parcel currently owned by the Florida Department of Transportation, which Mast Capital closed on back in September. The I-95 borders the overall property on the north.
The previous design submittal featured a proliferation of curved balconied with expressive white aluminum railings within a two-winged curvilinear superstructure. Exterior finishes included smooth painted stucco colored in dark gray, light gray and white, enclosed in bronze window wall systems with clear and gray glass panels, as well as accents of bronze and white metal scattered throughout the elevations.
The building’s massing of long unified central elevations has been broken up into two separate structures connected by a recessed stair tower with abundant fenestration. The elevations have been modernized with glass balcony railings inset within a cohesive geometric stucco pattern. A white stucco geometric pattern frame has be incorporated around the entire building, and a parapet wall has been added to the entire roof level. The two-story garage no longer sports angled dark stripes over concrete, and instead features elevations with a decorative screen comprised of angled white metal fins.
The new design orients the spacious amenity deck towards the afternoon sun and Biscayne Bay. The modern curved façades with curved glass balcony railings along all elevations facilitate the flow of air and light around the building and serve to add variety and architectural interest to the entrance of the 41st Street corridor.
Although the unit count has remained the same, the changes made to the design have slightly altered the sizing of the residences, which is now listed between 550 square feet to 1,500 square feet ranging between studios through three-bedroom floor plans; the average unit scope is 913 square feet. The residential levels begin on the 2nd floor and each span 27,650 square feet with approximately 26 units on each floor; the second floor has 22 units due to indoor amenities centrally located in between both wings. In total, there is 6,310 square feet of amenities including a lavishly landscaped pool deck with seating and cabanas, a kitchen area with grilling equipment, and a lawn area.
The redesign for 3900 Alton Road will be reviewed by the Design Review Board on December 17, 2021.
Subscribe to YIMBY’s daily e-mail
Follow YIMBYgram for real-time photo updates
Like YIMBY on Facebook
Follow YIMBY’s Twitter for the latest in YIMBYnews

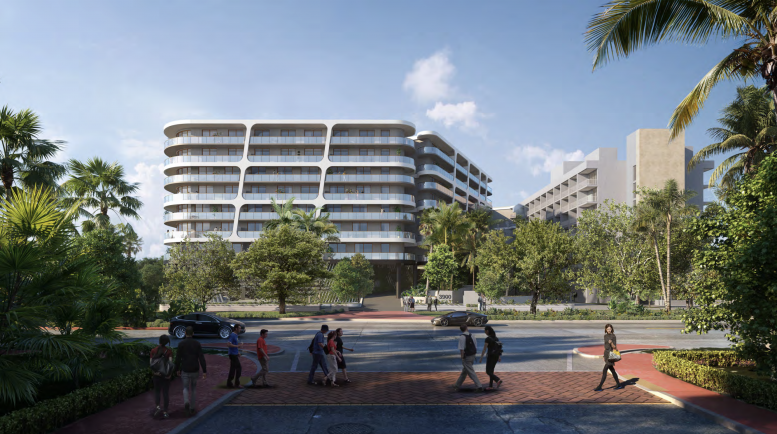
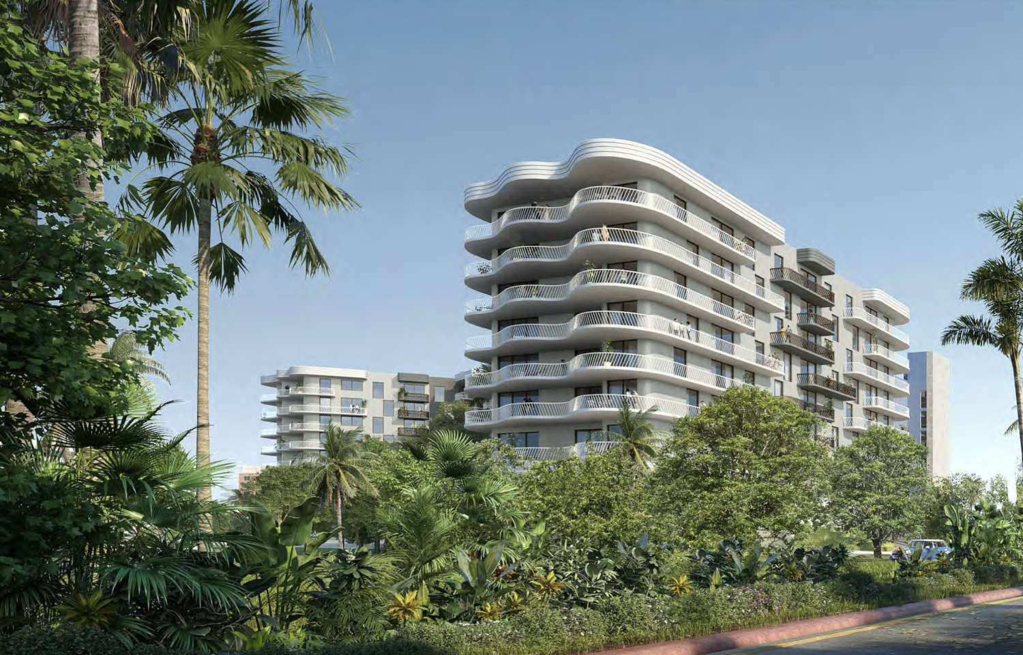
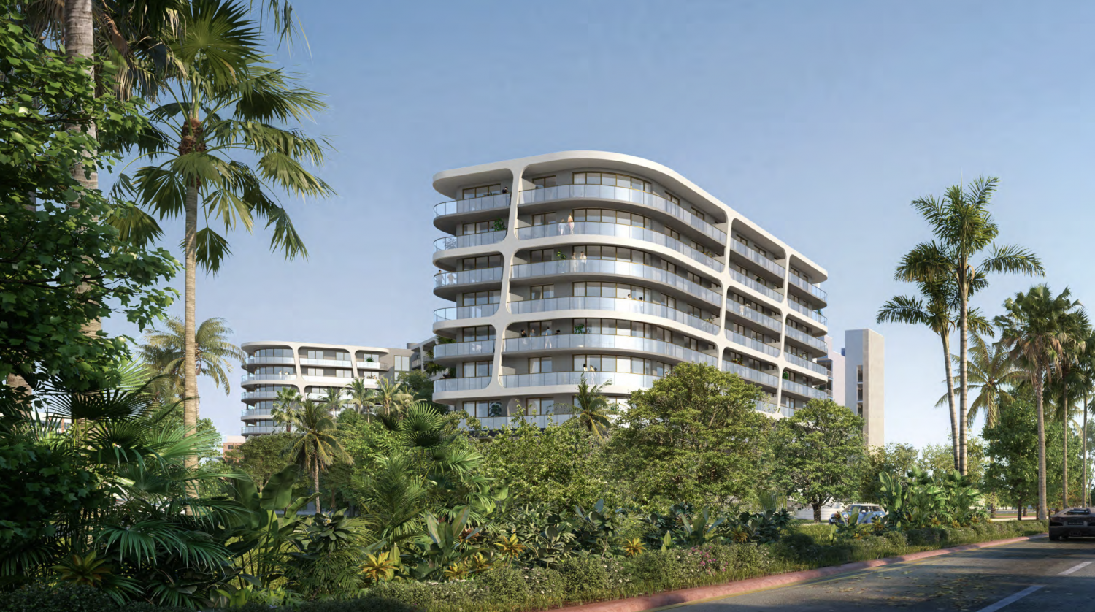

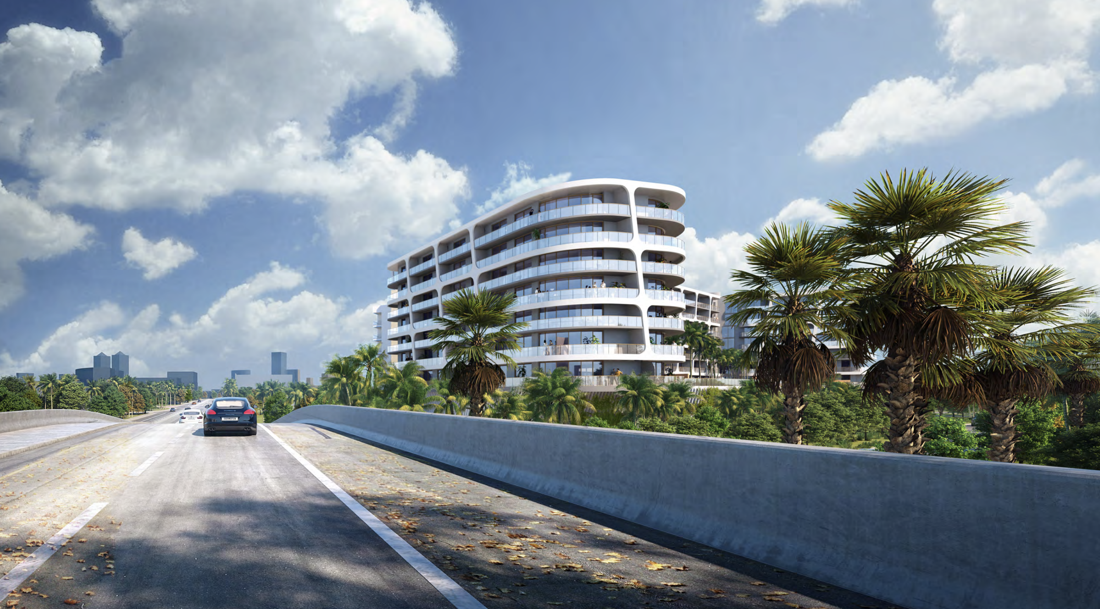
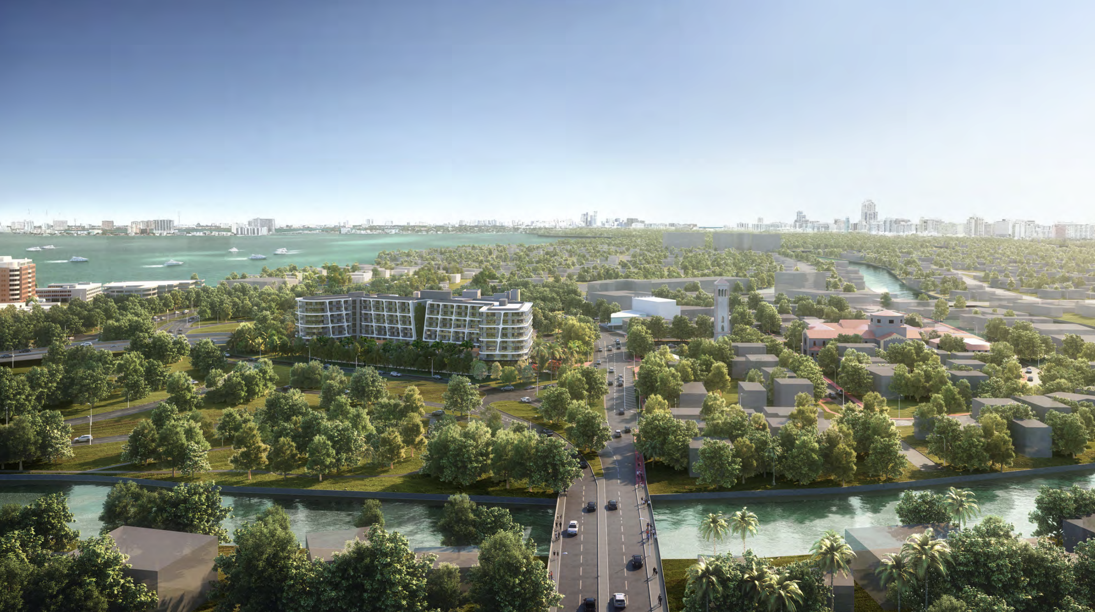
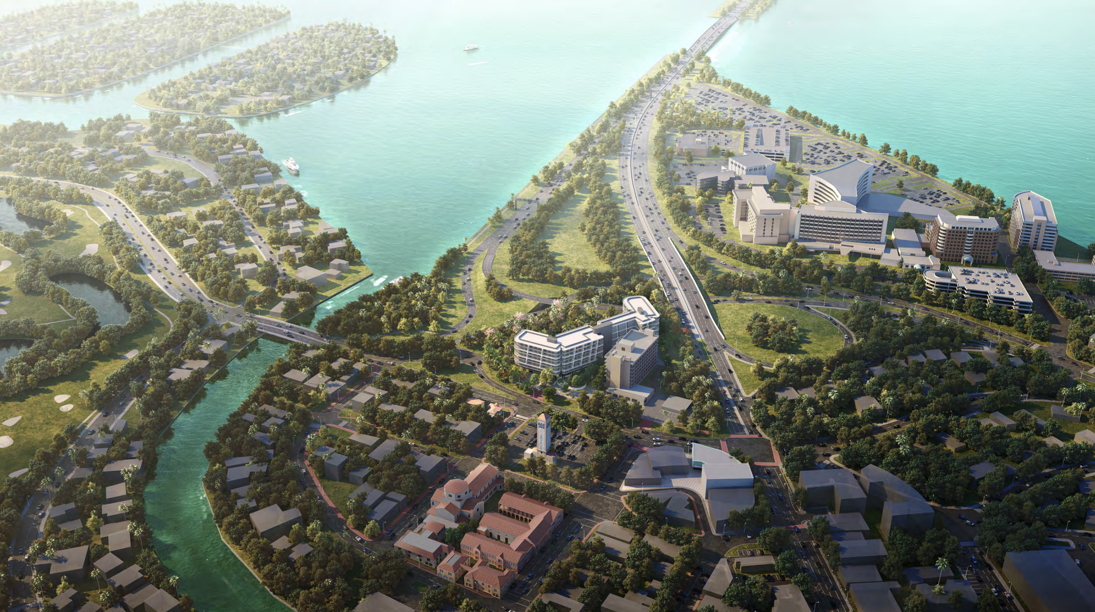


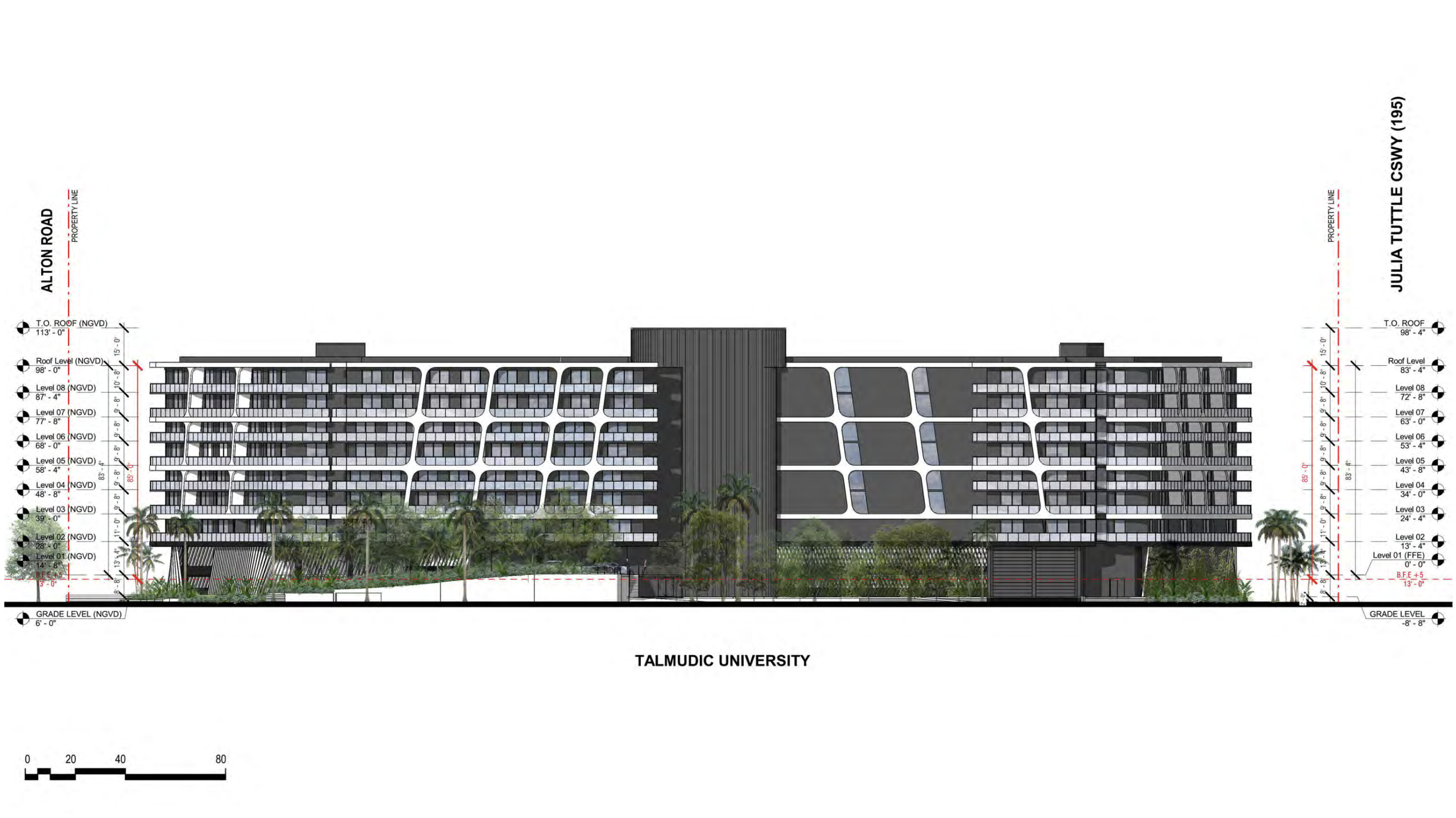
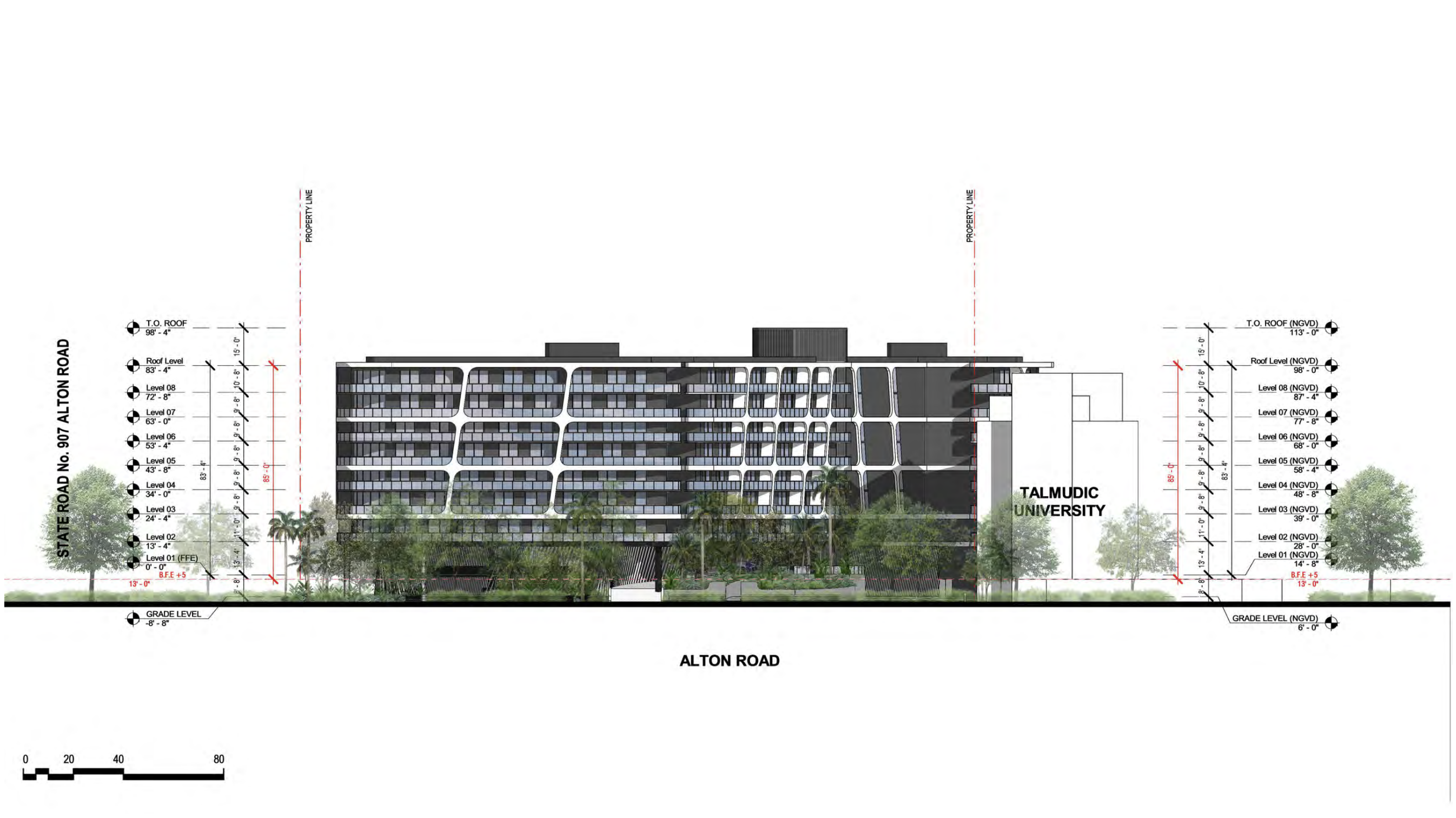
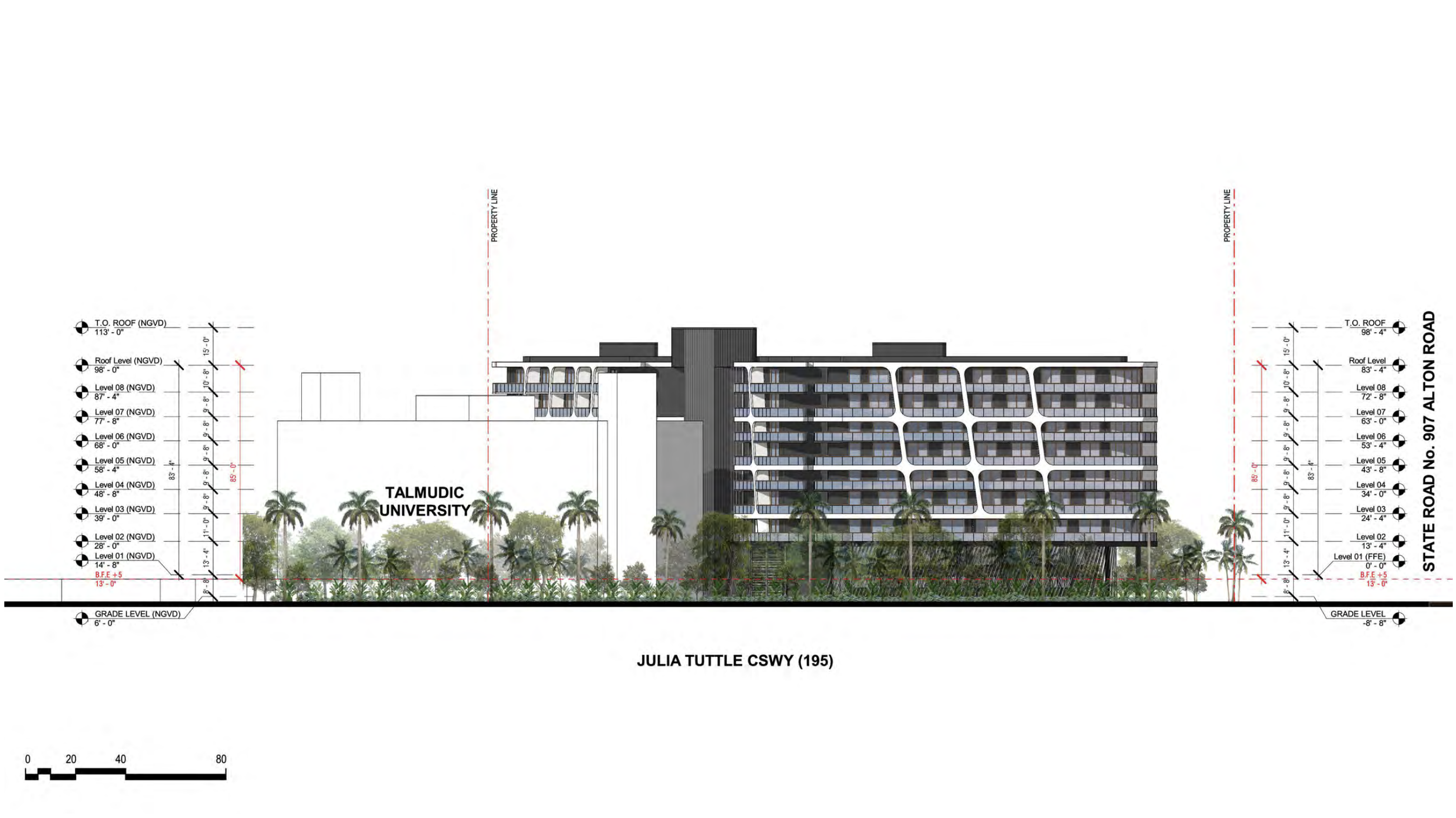


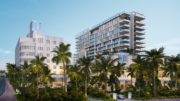
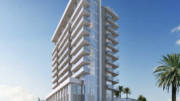
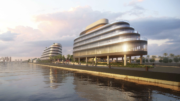
Looks like a parked cruise ship… The original had much more of a Miami vibe.
I would like to get in touch with the developer to buy unit to buy a unit
what is the best way to contact him