The Planning & Zoning Board of North Bay Village is now reviewing proposals for 1755 JFK Causeway, a 30-story mixed-use building planned to rise 345-feet on the north side of the Kennedy Causeway on Treasure Island. Designed by award-winning architecture firm Arquitectonica and developed by LGE NBV LLC, an affiliate of Miami-based B Developments, the curved glass tower would yield 473,252 square feet of new construction including 201 residential units with 32,654 square feet of amenities, a 19,455-square-foot space for a restaurant with a waterfront terrace, a 1,860-square-foot juice bar/coffee bar on the ground floor, 52,358 square feet of office space and a parking structure incorporated into the podium with 408 parking spaces. ArquitectonicaGEO is the landscape architect with Kimley-Horn as the civil engineer.
The 345-foot-tall structure features a striking curved design, completely enclosed in floor-to-ceiling glass with balconies wrapping around the curving west and east elevations, and a scattered arrangement of balconies along the north and south elevations. The 6-story podium features ample landscaping and sports glass curtain walls around the office component, while the parking structure is hidden from public through the use of aluminum or metal screens. At the proposed height, B Developments’ 1755 JFK Causeway would become the tallest building in North Bay Village, surpassing the 238-foot-tall Grandview Palace nearby.
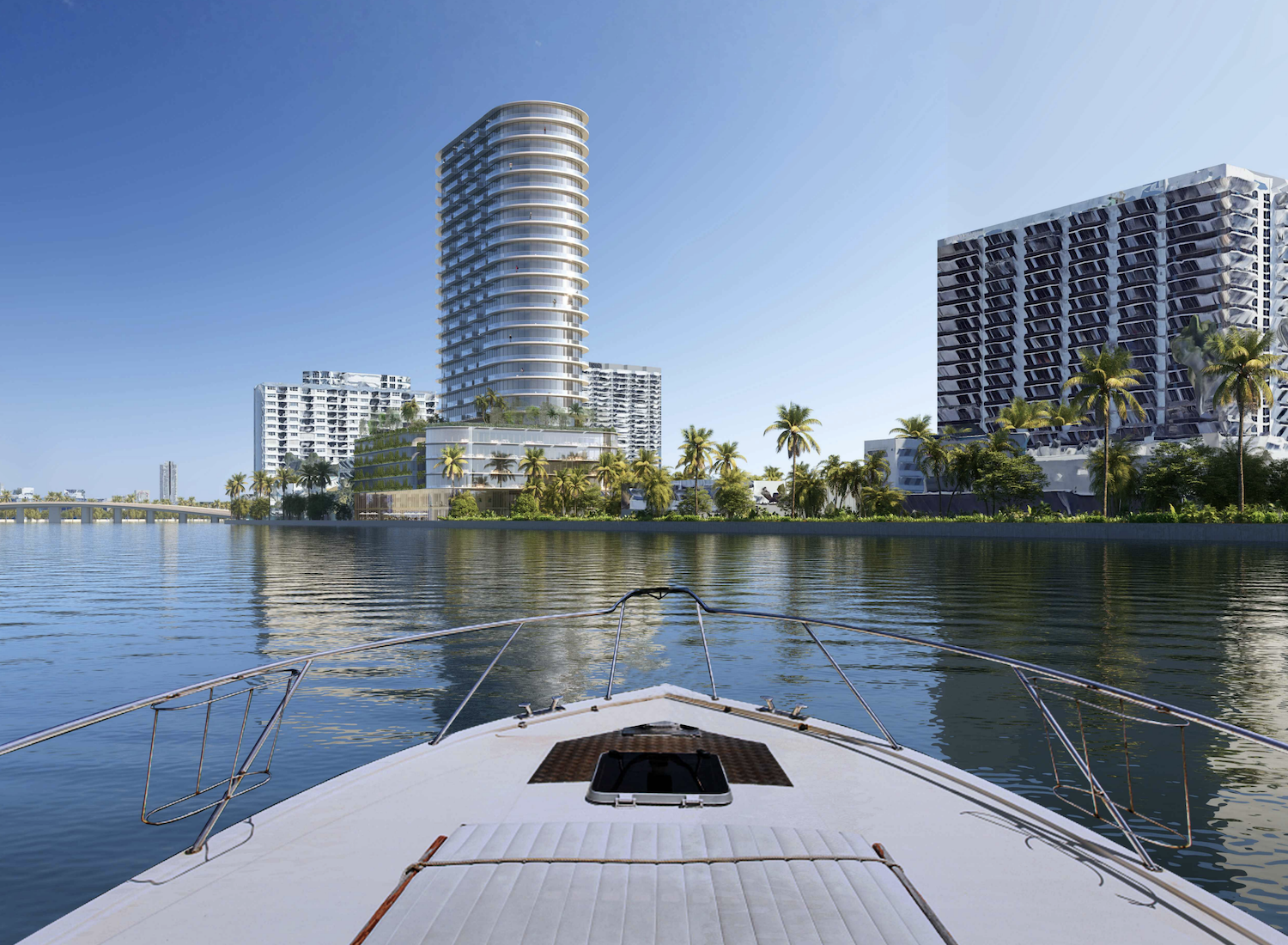
1755 JFK Causeway. Designed by Arquitectonica.
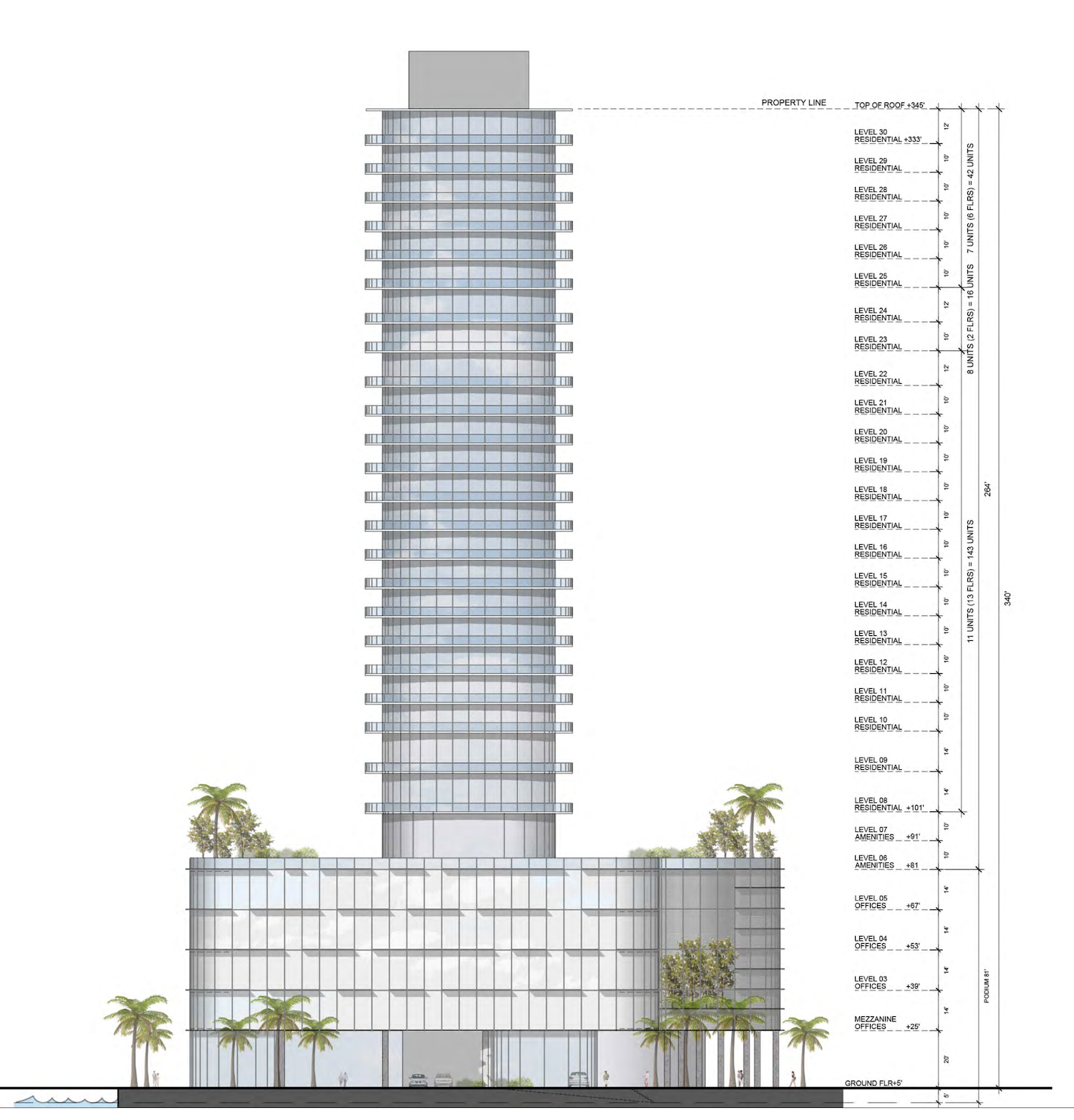
West Elevation. Rendering courtesy of LGE NBV LLC.
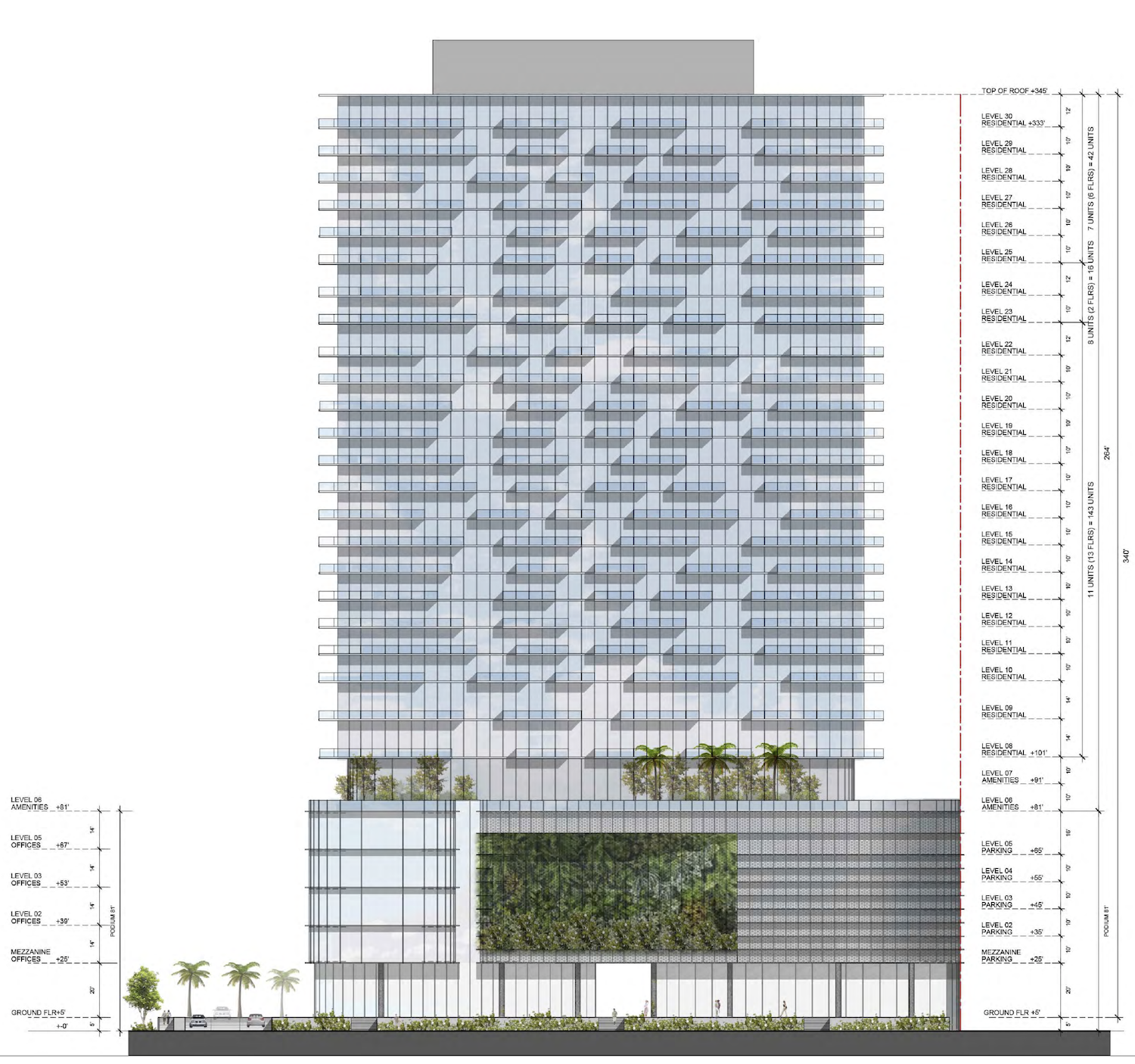
South Elevation. Rendering courtesy of LGE NBV LLC.
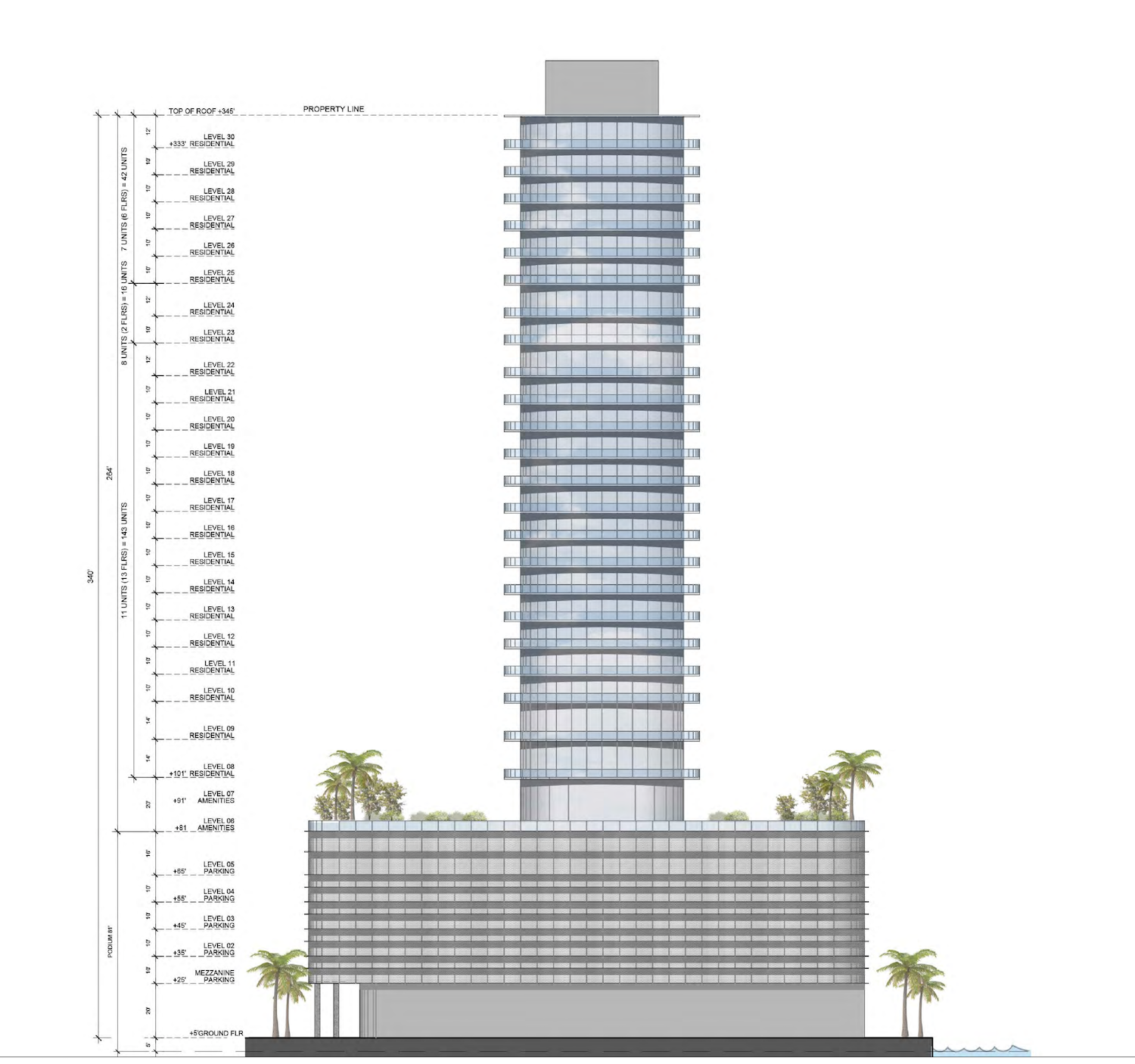
East Elevation. Rendering courtesy of LGE NBV LLC.
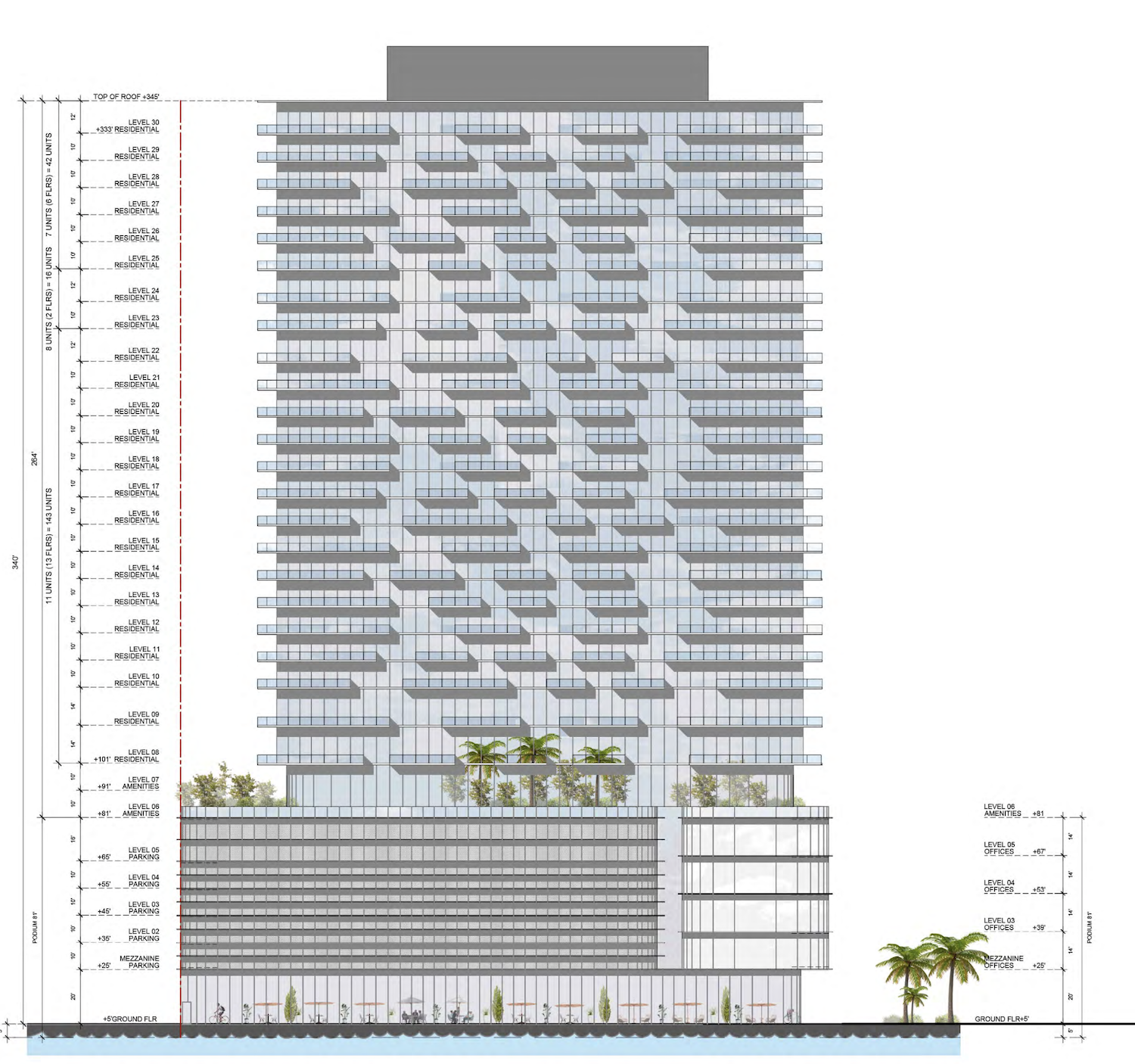
North Elevation. Rendering courtesy of LGE NBV LLC.
The signature restaurant would have access to waterfront views of Biscayne Bay.
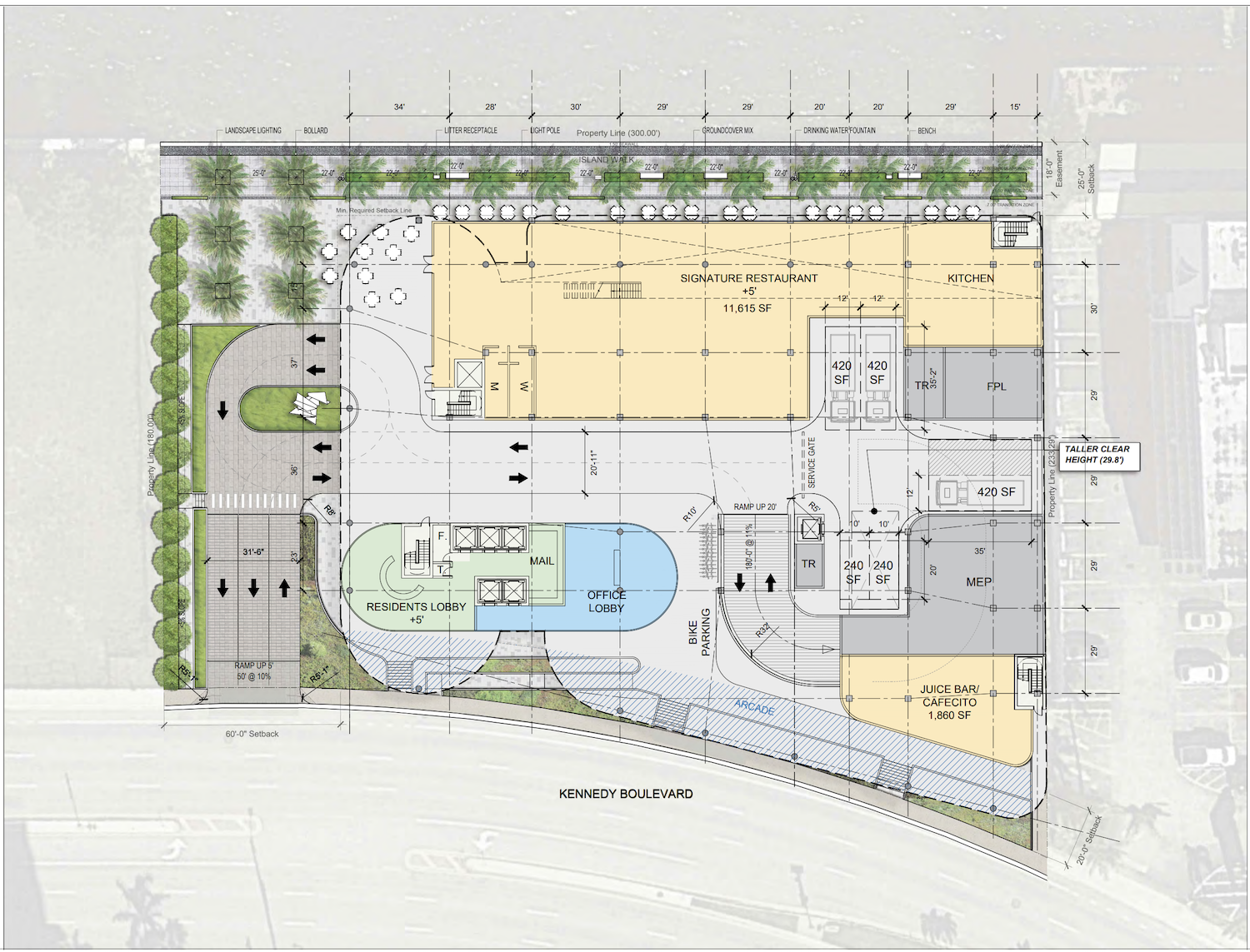
Ground Floor Plan. Photo courtesy of LGE NBV LLC.
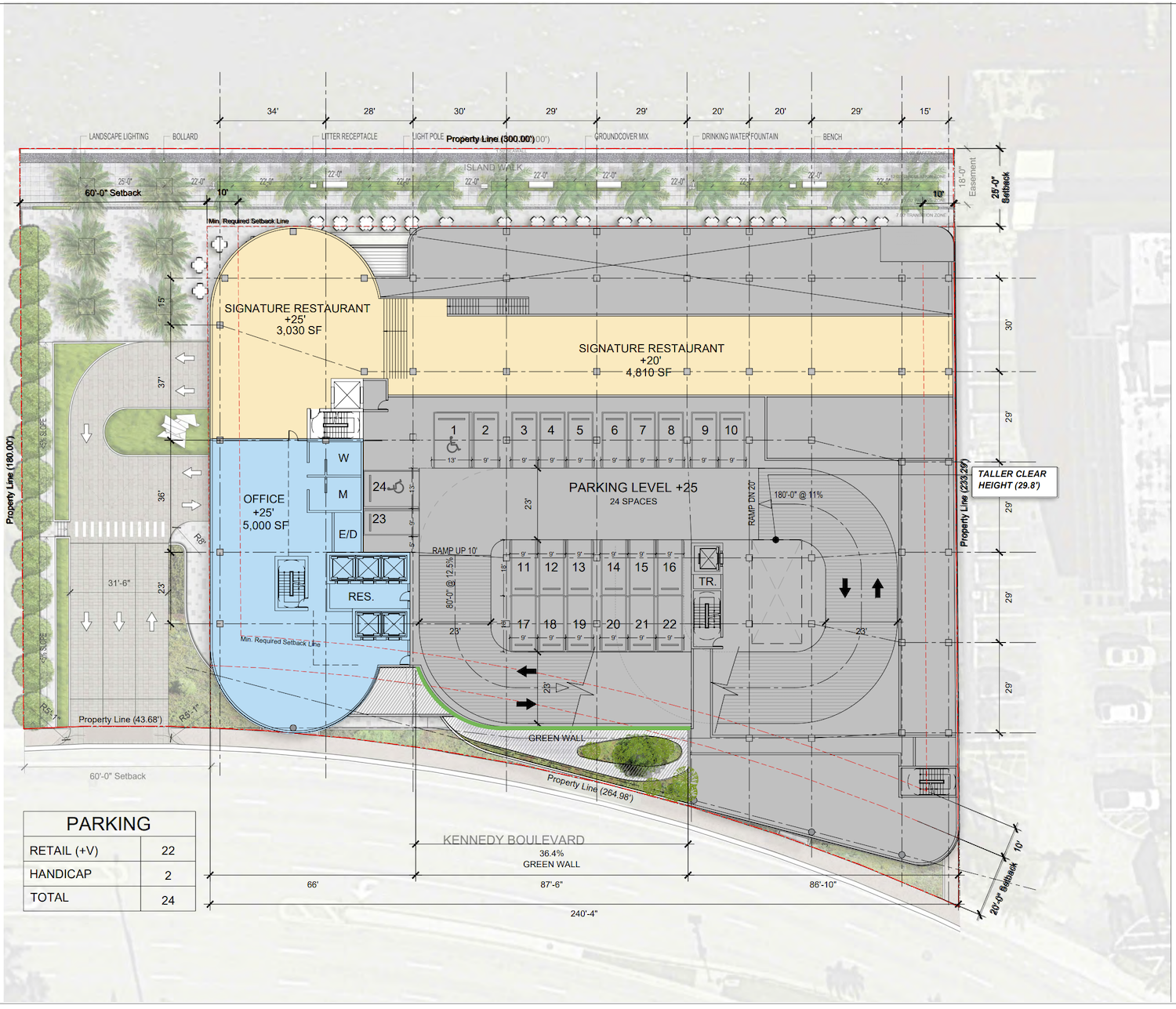
Mezzanine Level. Photo courtesy of LGE NBV LLC.
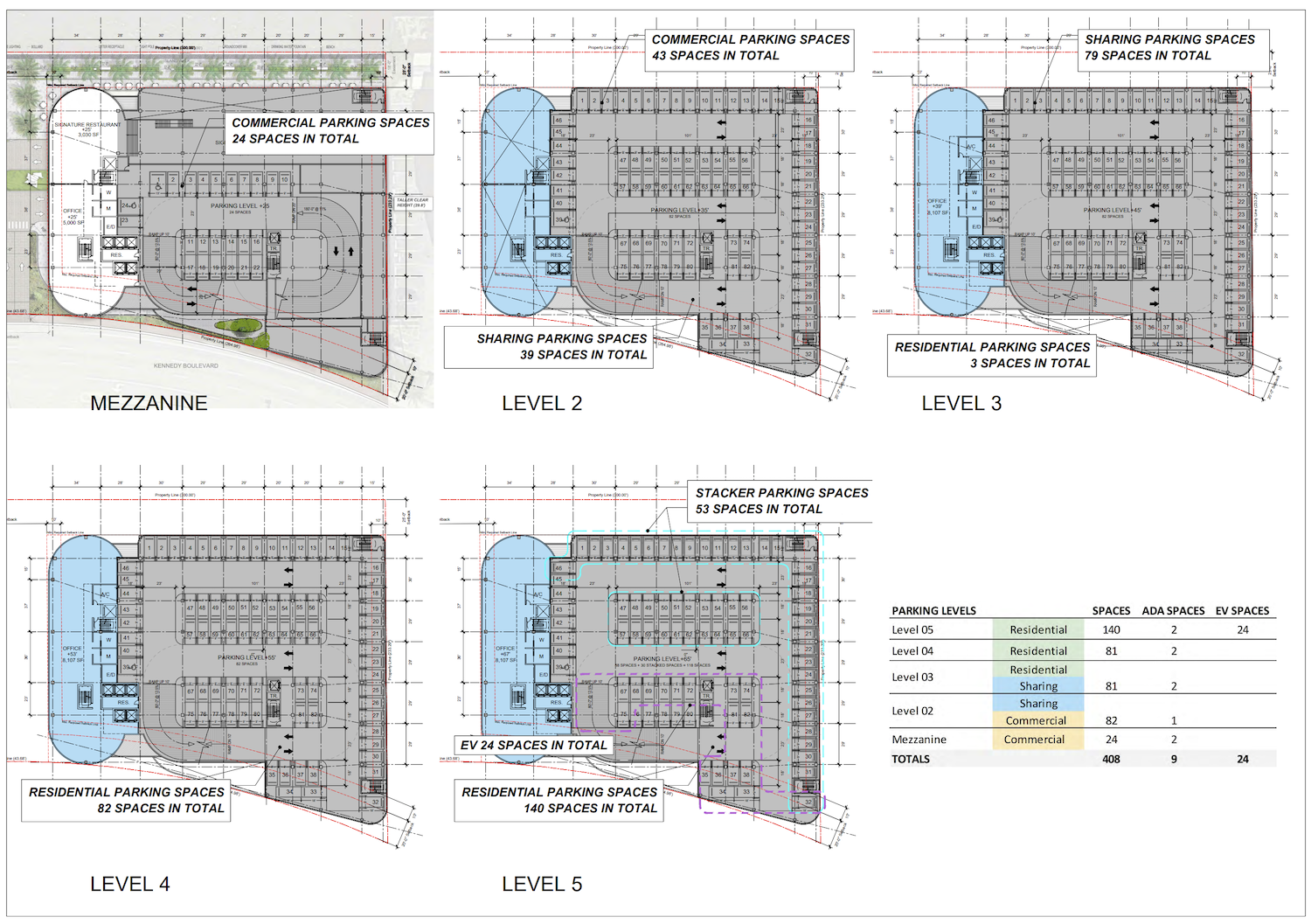
Parking Diagram. Photo courtesy of LGE NBV LLC.
The residential amenity levels are on the 6th and 7th floors and include a landscape deck with three pools, bbq areas, a fire pit, kids splash pad, party lounge and residential lounge, a game area, sky lobby and a fitness center. The office tenants will also have access to a separate amenity deck on the south and west sections of the 6th floor.
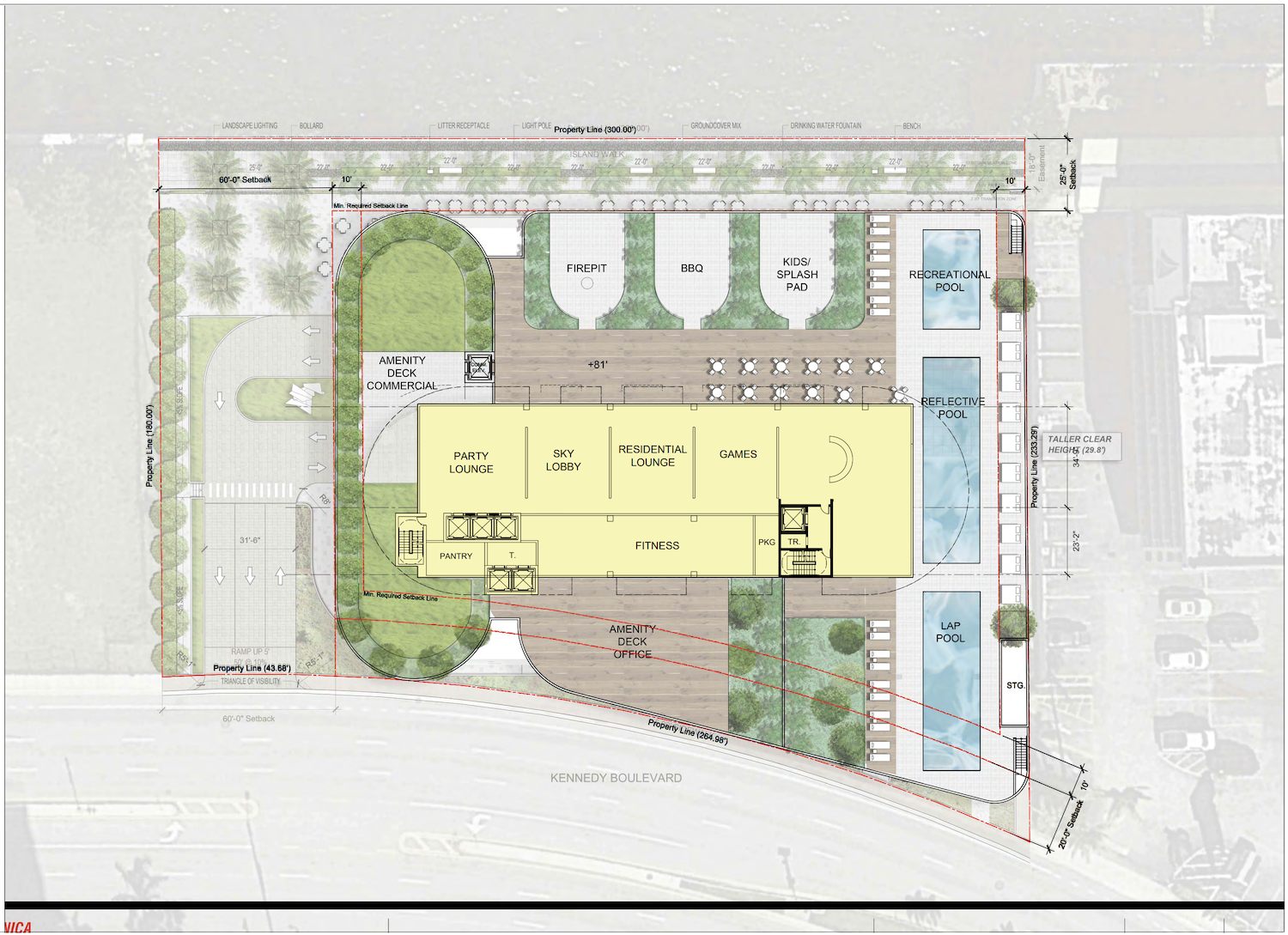
6th Floor Amenity Spaces. Photo courtesy of LGE NBV LLC.
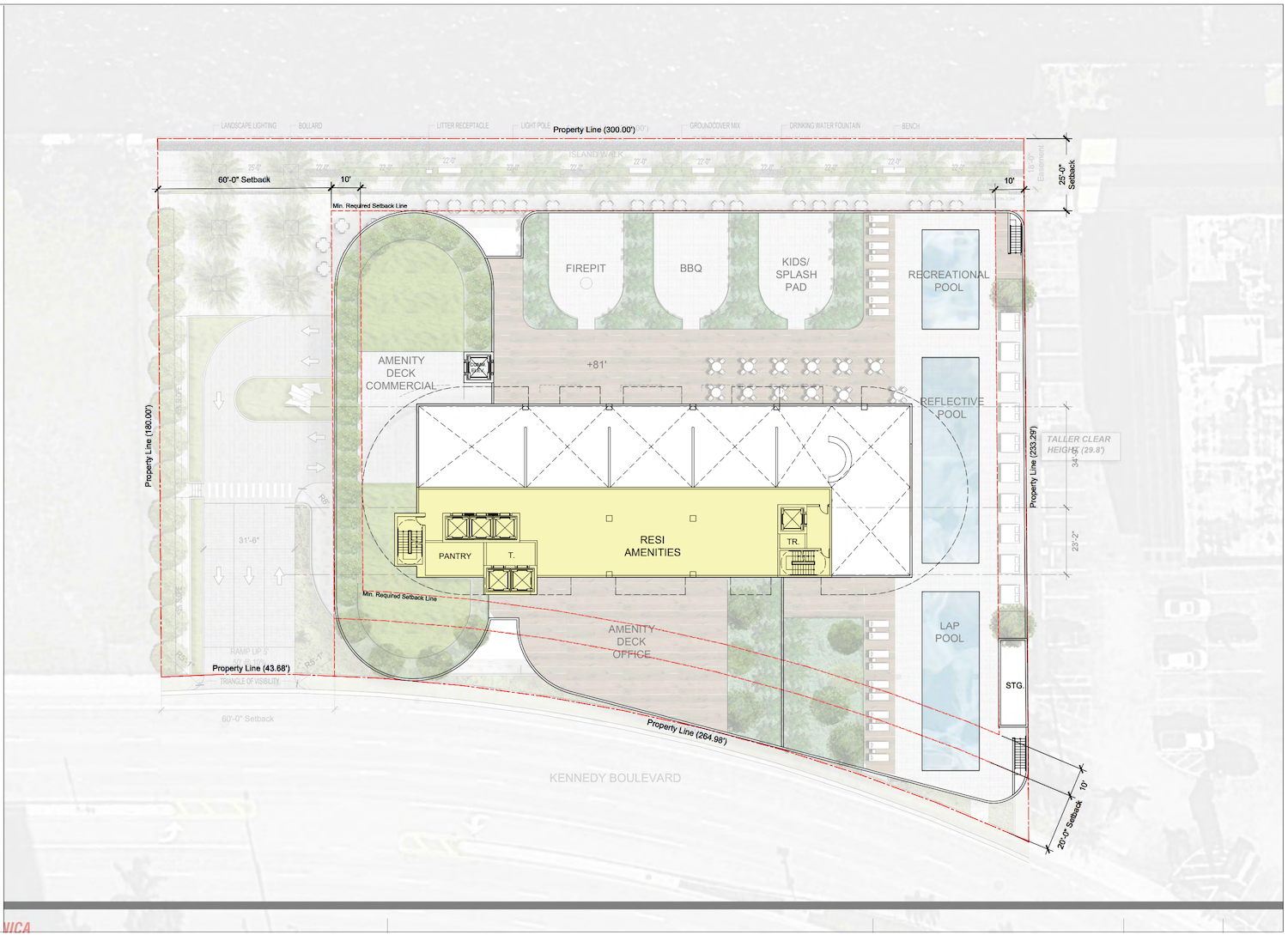
7th Floor Amenity Spaces. Photo courtesy of LGE NBV LLC.
Office floor plans between the mezzanine level and the 5th floor will come sized between 5,200 and 8,107 square feet, while the larger spaces are on 8th and 9th floors spanning 10,750 square feet. All office levels will feature 14-foot ceiling heights.
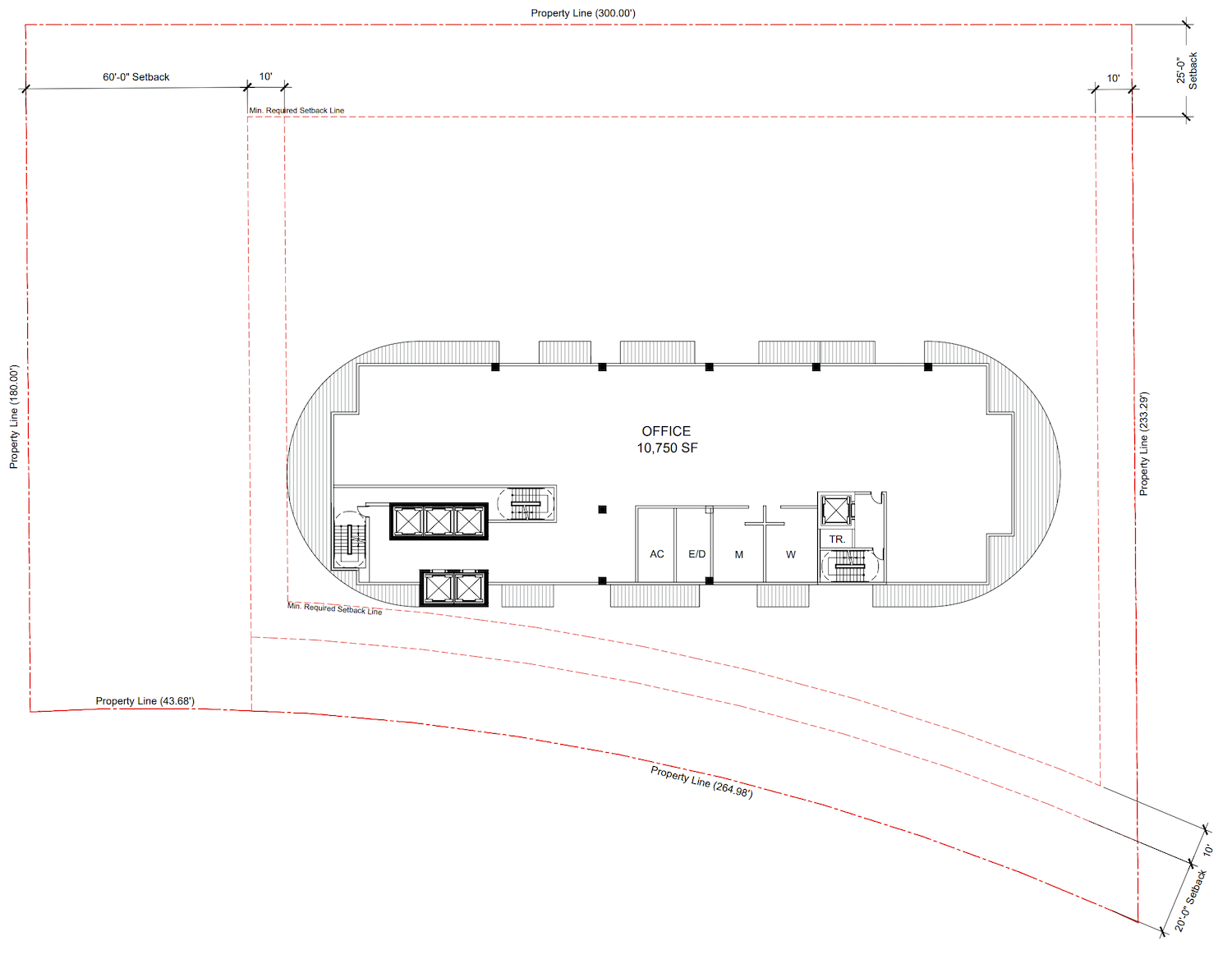
Office Levels 8 & 9. Photo courtesy of LGE NBV LLC.
Residences begin on the 10th floor, which will come in one-, two-, three-, and four-bedroom floor plans with 11 of the 201 units, which equates to about 5.4% of the offerings, dedicated to workforce housing for households who’s total income ranges from 80% – 100% of North Bay Village or Miami-Dade County Area Median Income. In total, there would be 104 one-bedrooms, 83 two-bedrooms, 8 three-bedrooms and 6 four bedrooms, ranging between 670 to 2255 square feet. Most of the larger units will be located throughout floors 23 through 30.
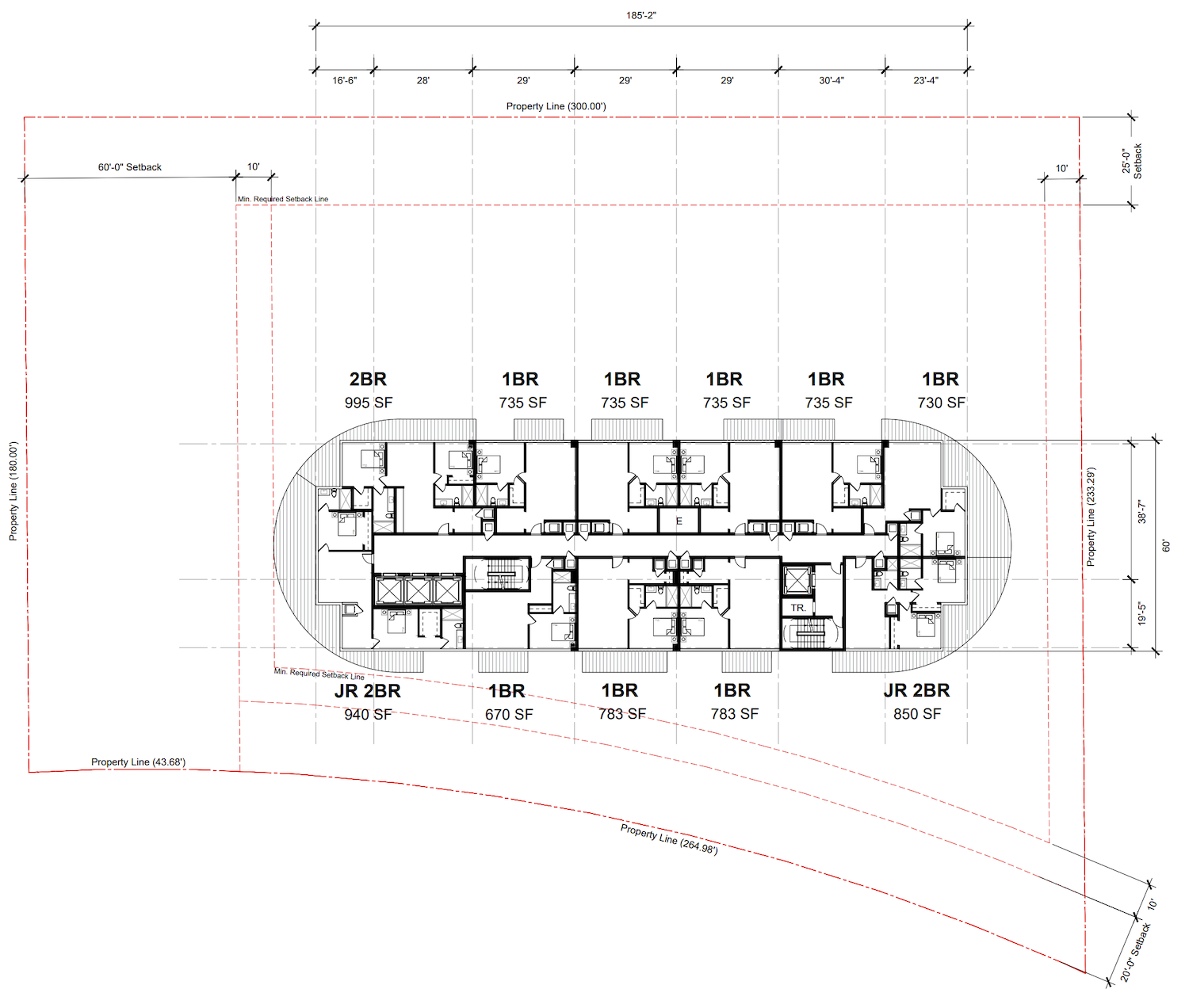
Residential Levels 10 – 22. Photo courtesy of LGE NBV LLC.
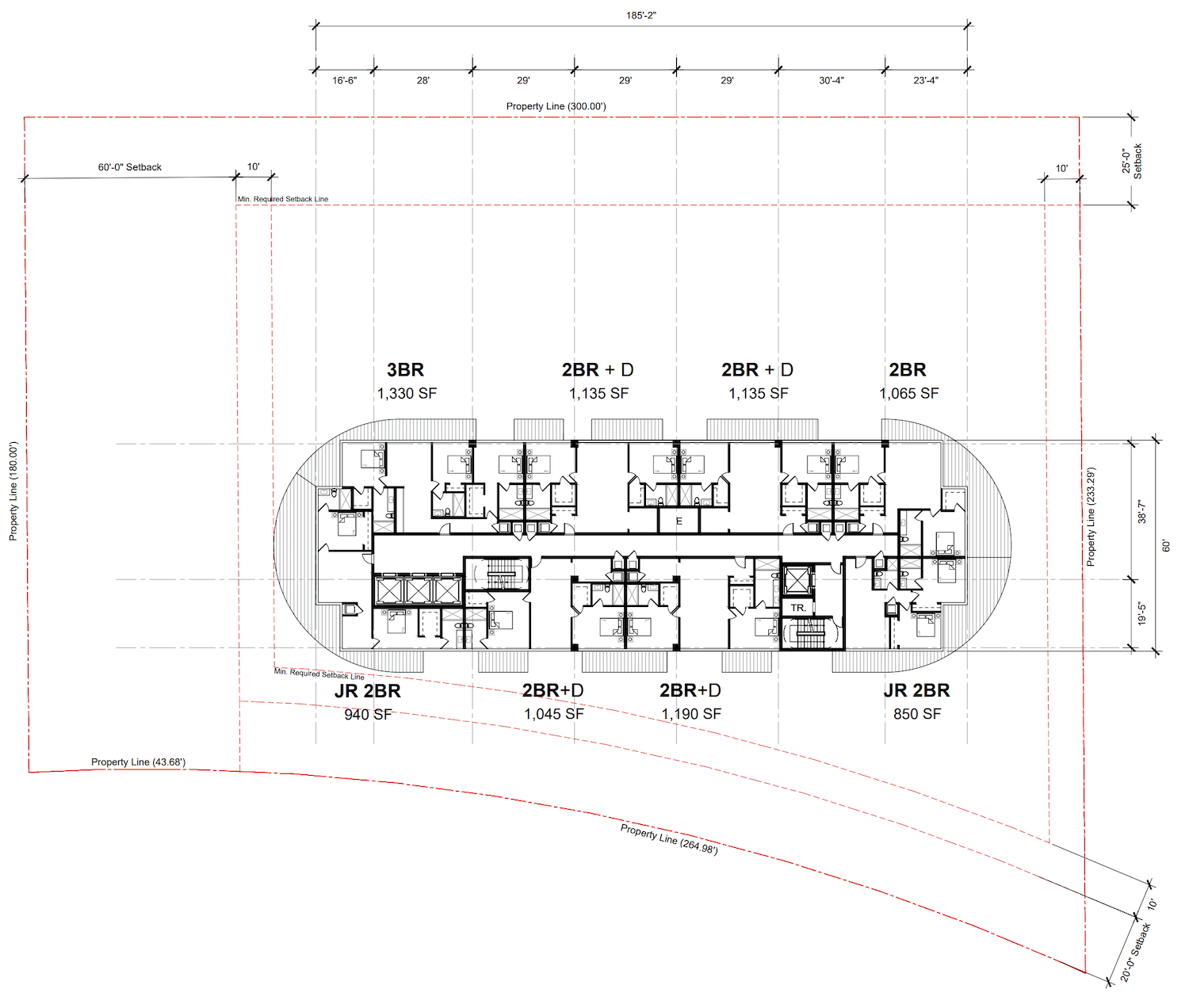
Residential Levels 23 – 24. Photo courtesy of LGE NBV LLC.
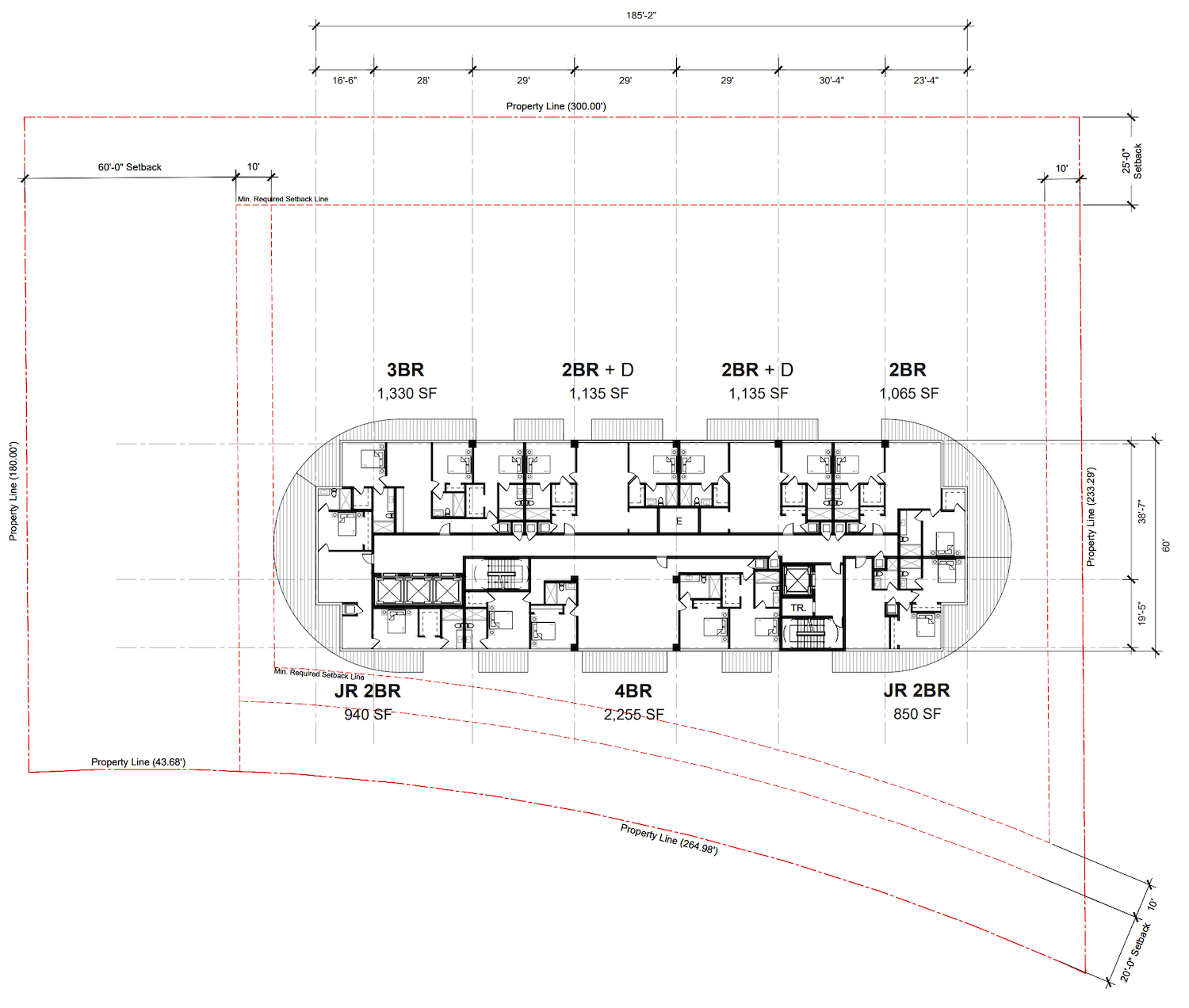
Residential Levels 25 – 30. Photo courtesy of LGE NBV LLC.
The 1.34-acre property is located near the northwest section of Treasure Island, immediately west of Best Western On the Bay Inn & Marina and facing Biscayne Bay with 300-feet of frontage on the north. Up until now, the property has been utilized as a surface parking lot, and the developer anticipates a positive impact from the project to a currently underutilized commercial corridor. According to property records, LGE NBV LLC purchased the 58,443-square-foot lot last year in August for $16 million.
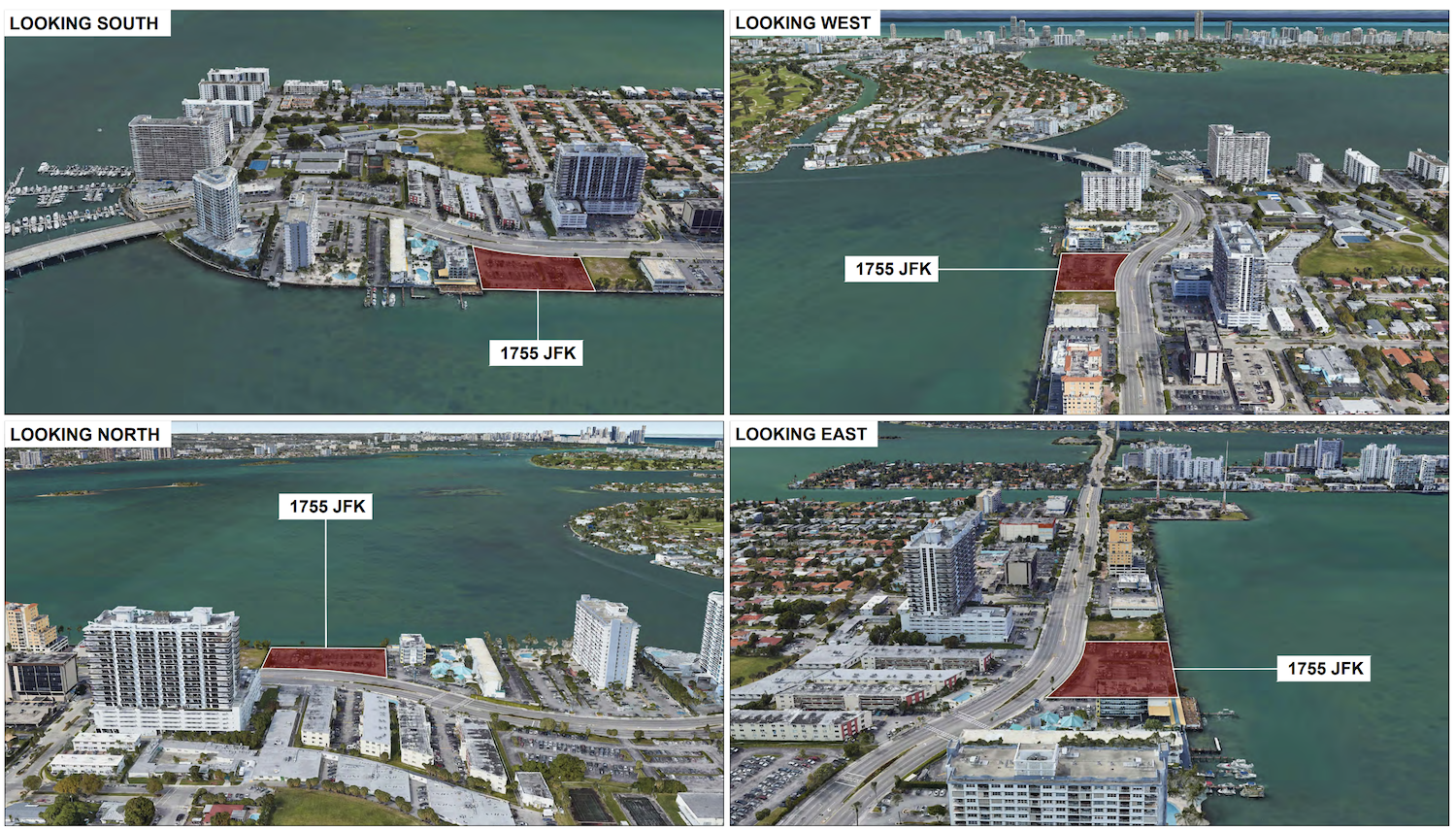
Aerial Property Views. Photo courtesy of LGE NBV LLC.
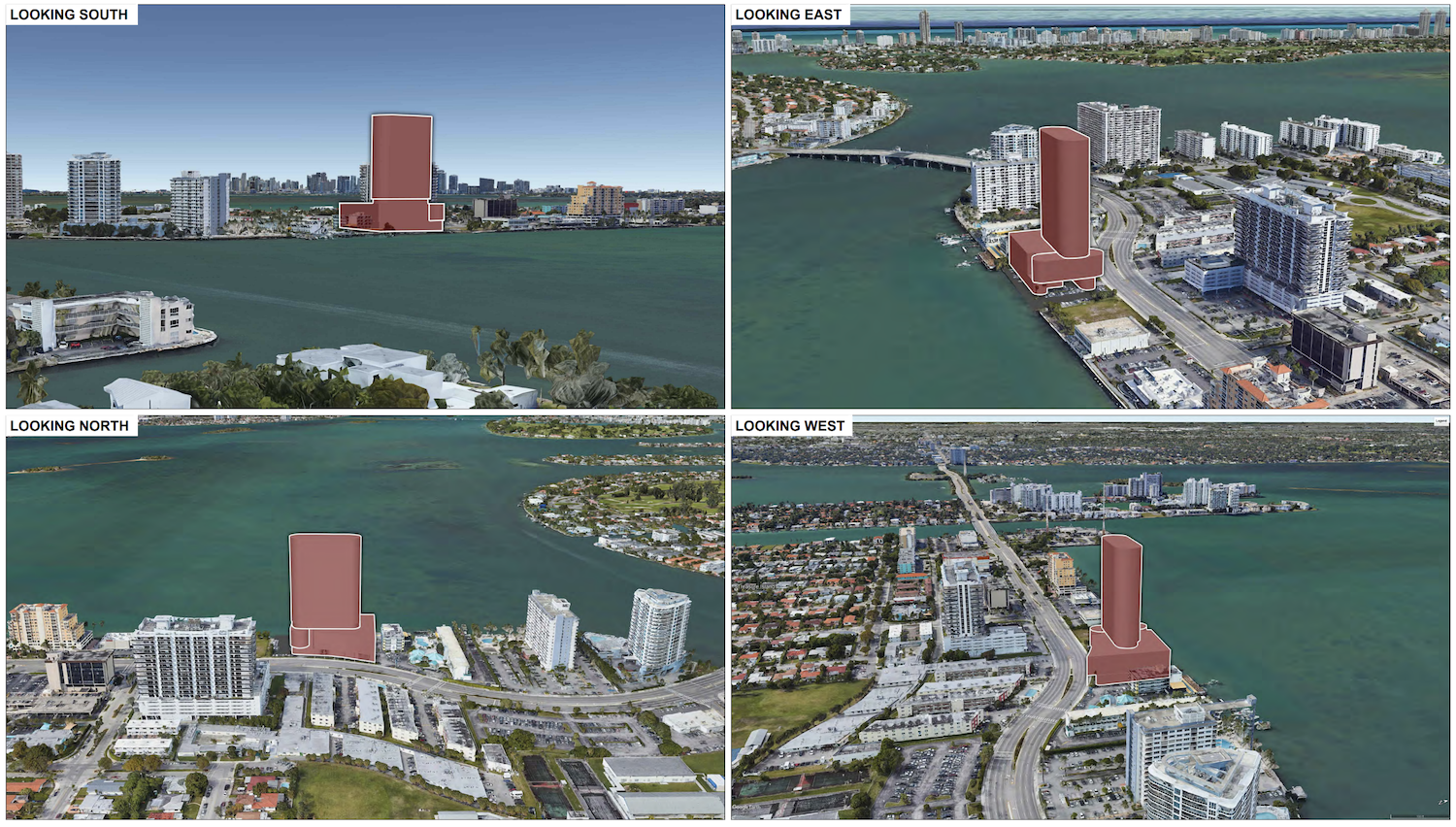
Volumetric Comparisons. Photo courtesy of LGE NBV LLC.
Subscribe to YIMBY’s daily e-mail
Follow YIMBYgram for real-time photo updates
Like YIMBY on Facebook
Follow YIMBY’s Twitter for the latest in YIMBYnews

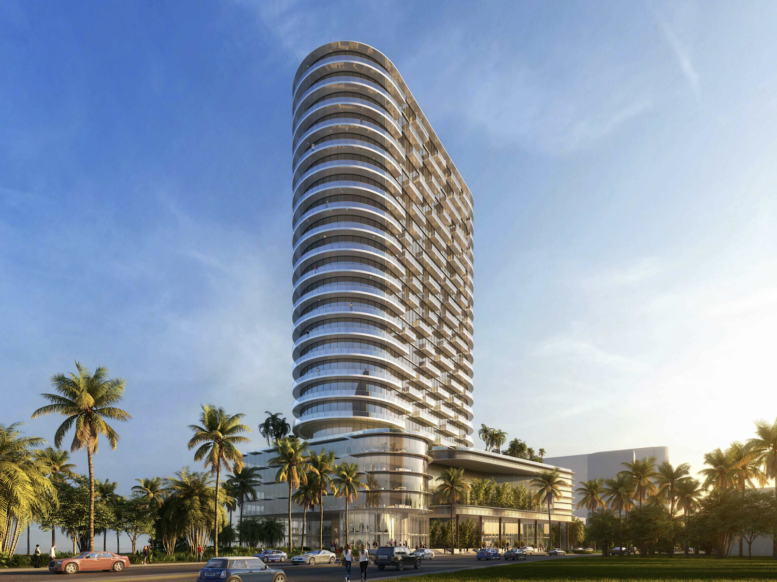
Hi.I would like to purchase a 2 bedroom apartment with ocean views
Please contact