The Federal Aviation Administration (FAA) has given multi-family real estate developer Atlantic Pacific Communities the green light for the construction of Block 45, a 36-story transit-oriented mixed-use building planned for 152 Northwest 8th Street in Miami’s Overtown District. Permits for the 395-foot-tall structure were approved on February 22, 2022 along with permits allowing the assemblage of two tower cranes on the property of 303-feet and 450-feet for vertical construction. Block 45, which was recently submitted to Miami-Dade County planners, is designed by Coral Gables-based Corwil Architects and is proposed to yield 616 residential units, 24,865 square feet of retail space and 605 parking spaces. Architectural Alliance Landscape is the landscape architect.
As stated in the determination of the application, “This aeronautical study revealed that the structure does not exceed obstruction standards and would not be a hazard to air navigation”. The study is deemed true provided the developer follows all of the conditions, such as obstruction marking and red lighting.
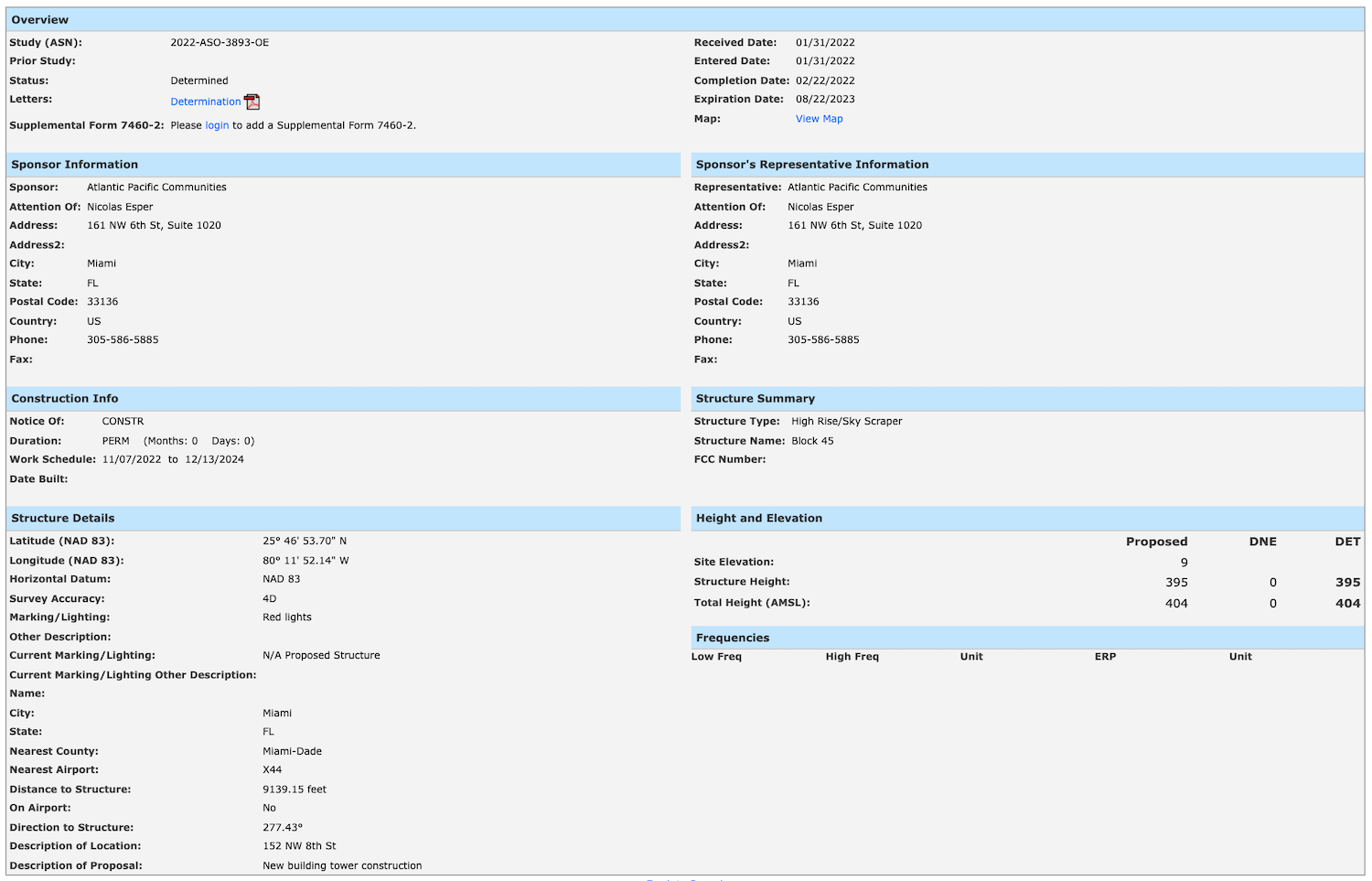
Approval for 395-foot-tall structure, 404-feet above sea level. Photo from the FAA.
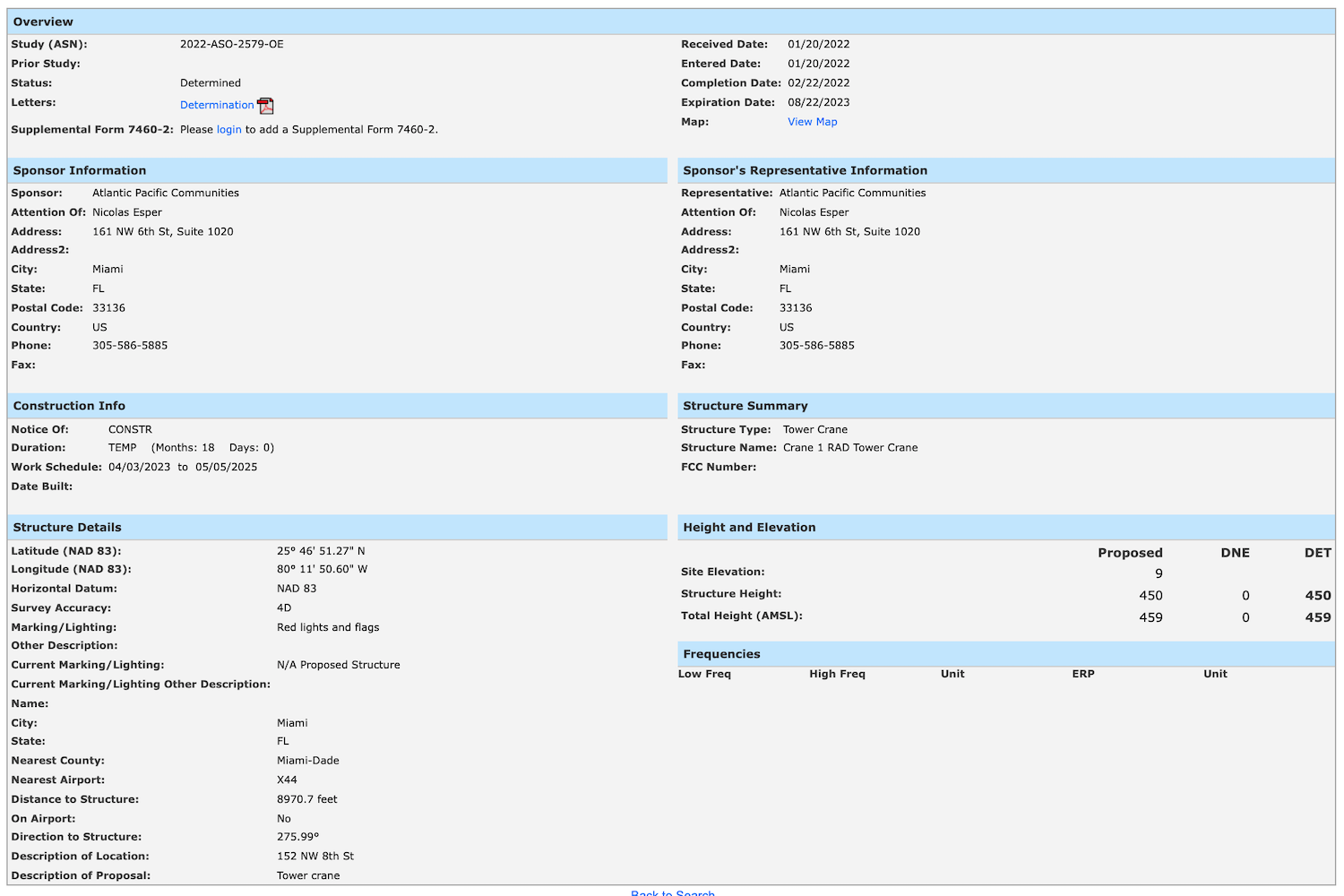
Approval for 450-foot-tall tower crane. Photo from the FAA.
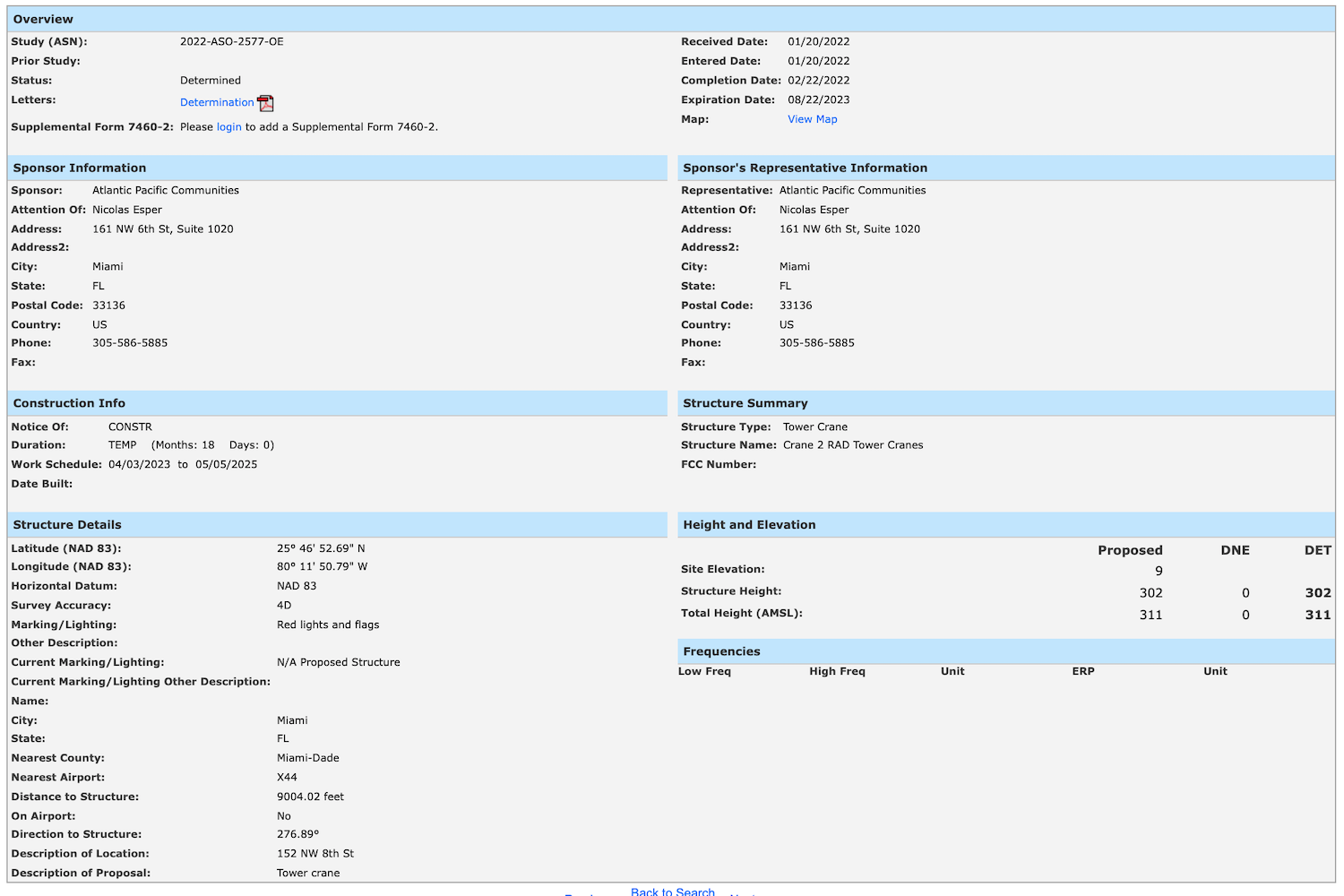
Approval for 303-foot-tall tower crane. Photo from the FAA.
Block 45 is permitted to rise 395-feet, or 404-feet above sea level, on a 2.06-acre lot located immediately west of the Overtown Transit Village North, bound by Northwest 1st Street on the East, Northwest 8th Street on the North, Northwest 2nd Avenue on the West and Northwest 7th Street on the South. The development site, owned by Miami-Dade County, is currently improved with a surface level parking lot, and is within a short walking distance to Historic Overtown / Lyric Theatre train station and the MiamiCentral Station transit hub.
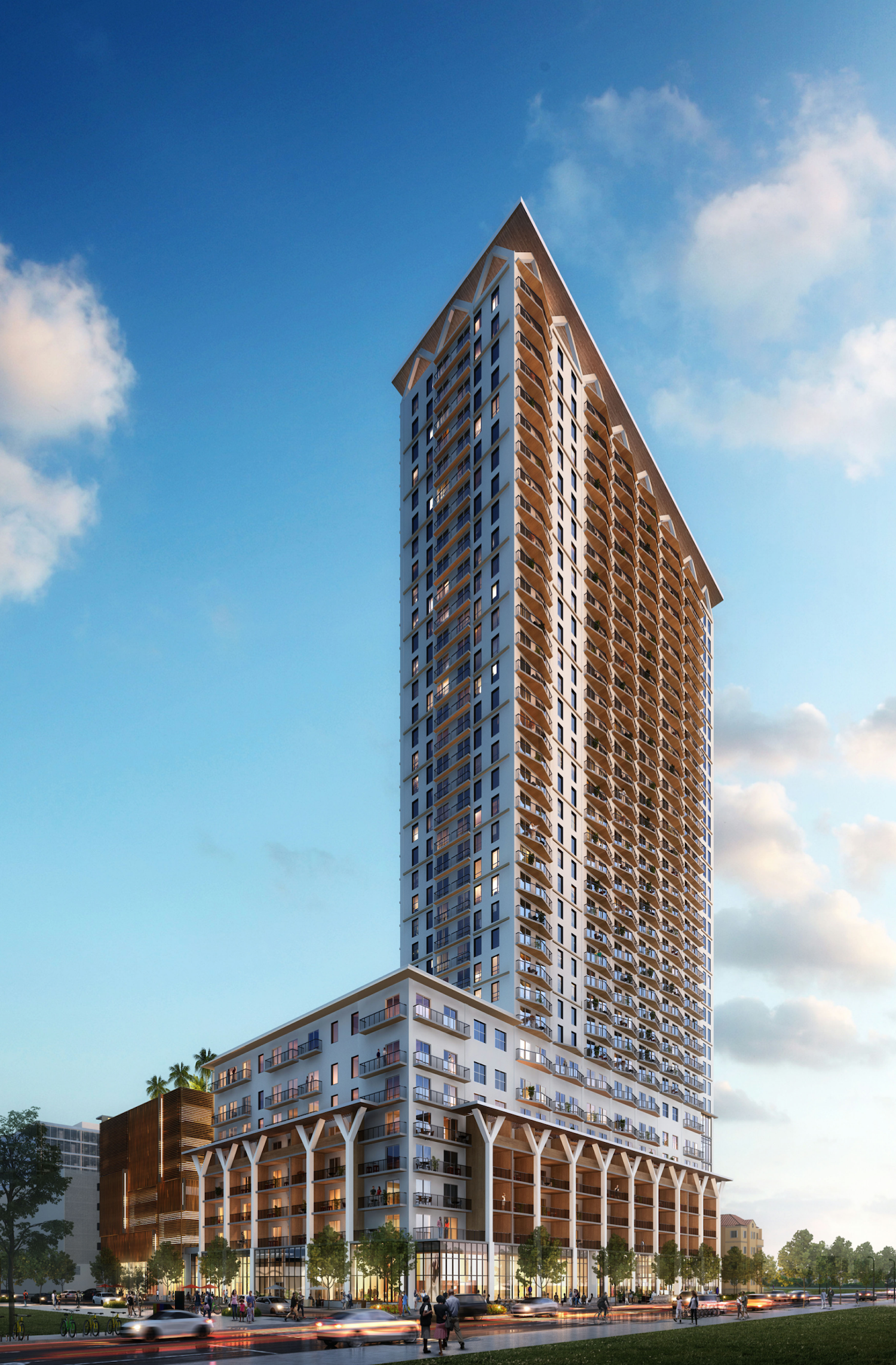
Block 45. Designed by Corwil Architects.
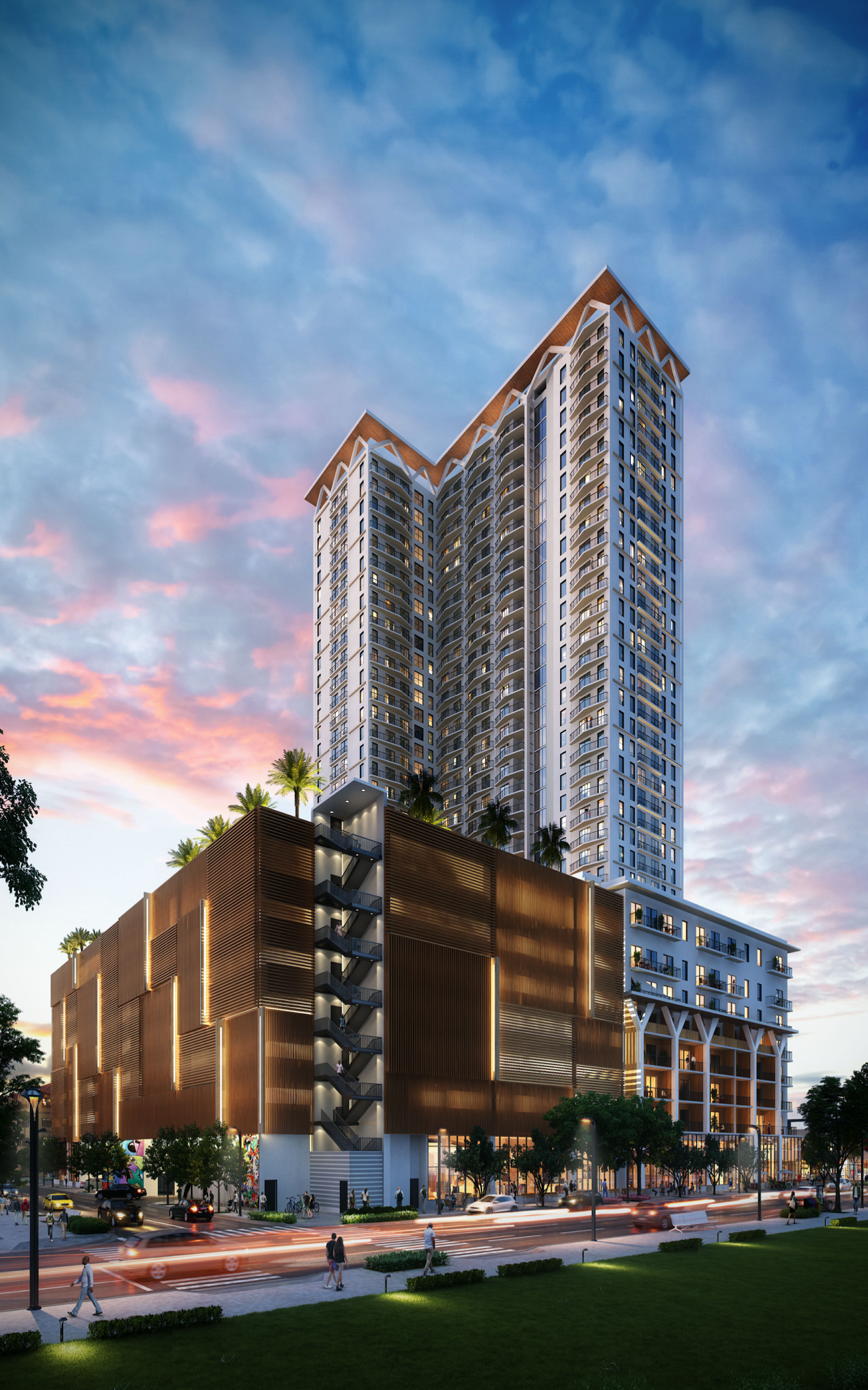
Block 45. Designed by Corwil Architects.
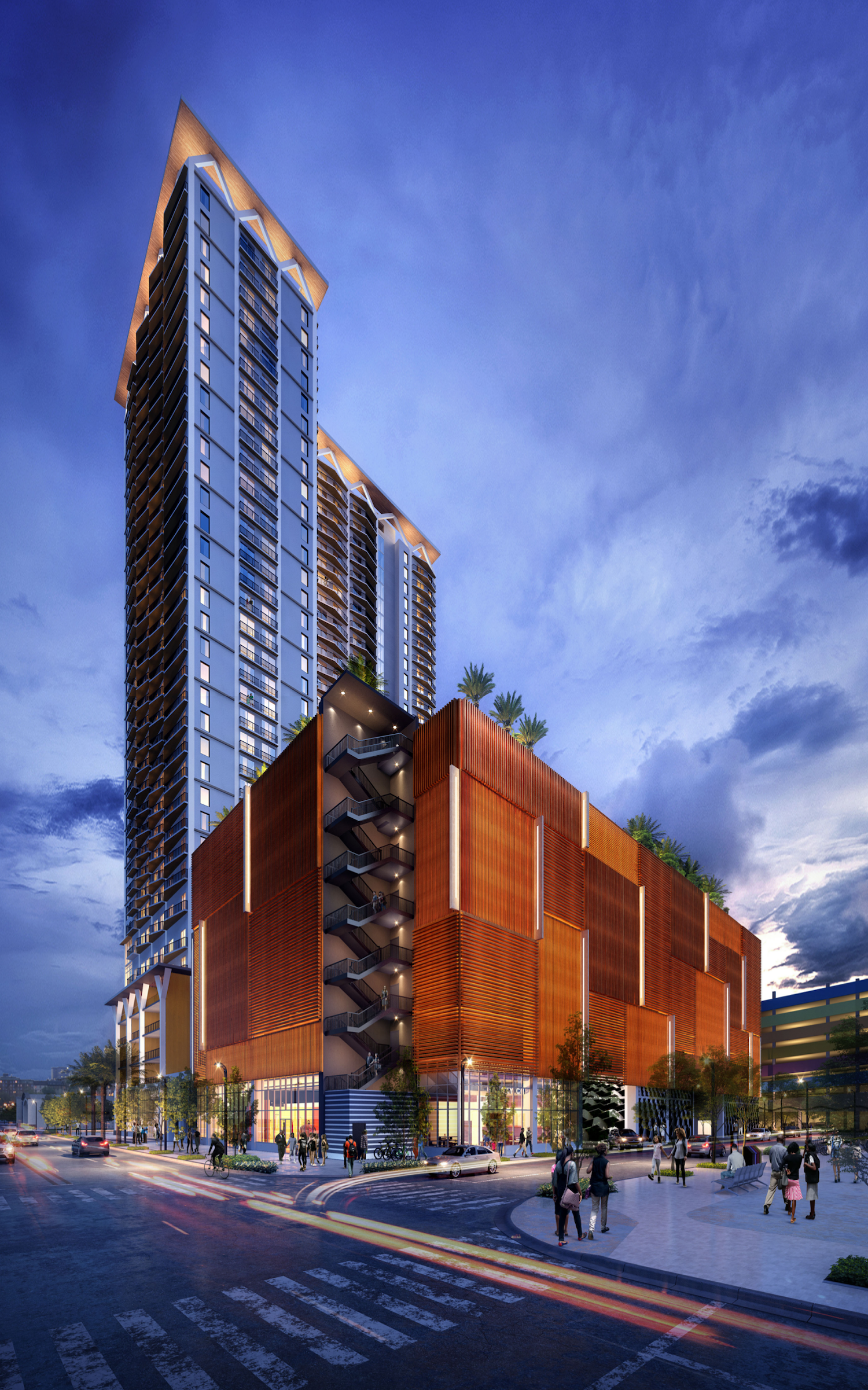
Block 45. Designed by Corwil Architects.
Residences would be offered in a variety of sizes and floor plans including micro units as small as 353 square feet, and studio, one-, two-, and three-bedroom units ranging approximately between 539 and 1300 square feet. Amenities would be located on the 8th floor and would include a landscaped deck with two pools and a jacuzzi, a fitness center, lounging areas, leasable office spaces, outdoor kitchens and grilling areas.
The application intake for new construction permits has not been completed as of yet. According to the construction info found in the permit approvals for the high rise, the developer may break ground around November 2022 and complete construction at the end of 2024. Tower cranes are allowed to be erected on the site starting April 3, 2023.
Subscribe to YIMBY’s daily e-mail
Follow YIMBYgram for real-time photo updates
Like YIMBY on Facebook
Follow YIMBY’s Twitter for the latest in YIMBYnews

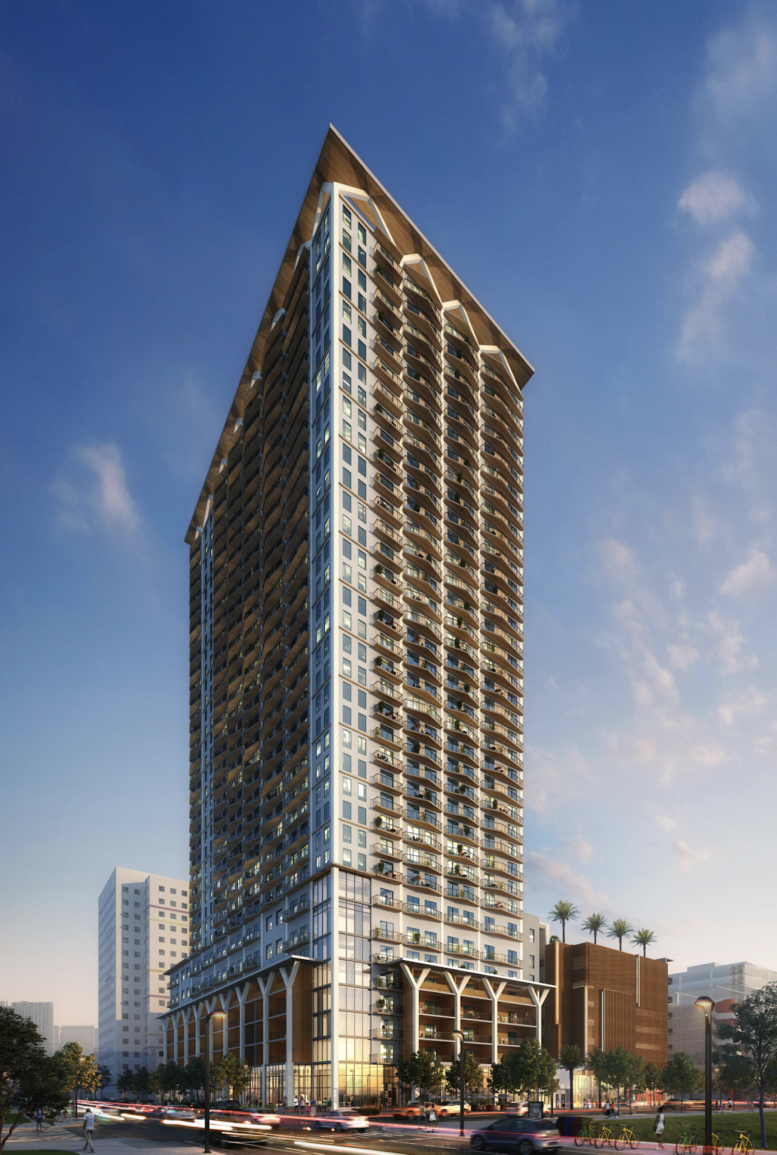
Well that’s hideous.