Another building exceeding the 500-foot mark has been proposed to rise in Fort Lauderdale. Dependable Equities, a Brooklyn, NY-based real estate developer, under the South of River Associates, LLC has filed plans for a second large scale mixed-use project in the city’s Downtown Core. Proposed to rise 563-feet, the sculptural 47-story structure would surpass the current tallest building, 100 Las Olas, and is one of the tallest amongst several other proposals over 500-feet, slated to yield 830 residential units, 12,798 square feet of commercial space and a 9-story parking garage for 951 vehicles integrated into the podium. The project’s design is led by Eran Chen of ODA New York with Flynn Engineering as the civil engineer and Witkin Hults + Partners as the landscape architect.
The 1.7-acre development site is generally located at the southern edge of the Downtown Core, mainly along Southeast 3rd Avenue and nestled between Southeast 6th Court and Southeast 6th Court. A surface-level parking lot abuts the property on the west. The frontages of the building spans 264-feet on the north, 244-feet on the west and approximately 262-feet on the south, totaling roughly 74,751 square feet in total floor area. The property is zoned RAC-CC, a high density zoning code that allows for up to 488 units per acre. The project is located two blocks south of the New River and roughly four blocks north of the Tarpon River, an area primarily dominated by modernist office buildings.
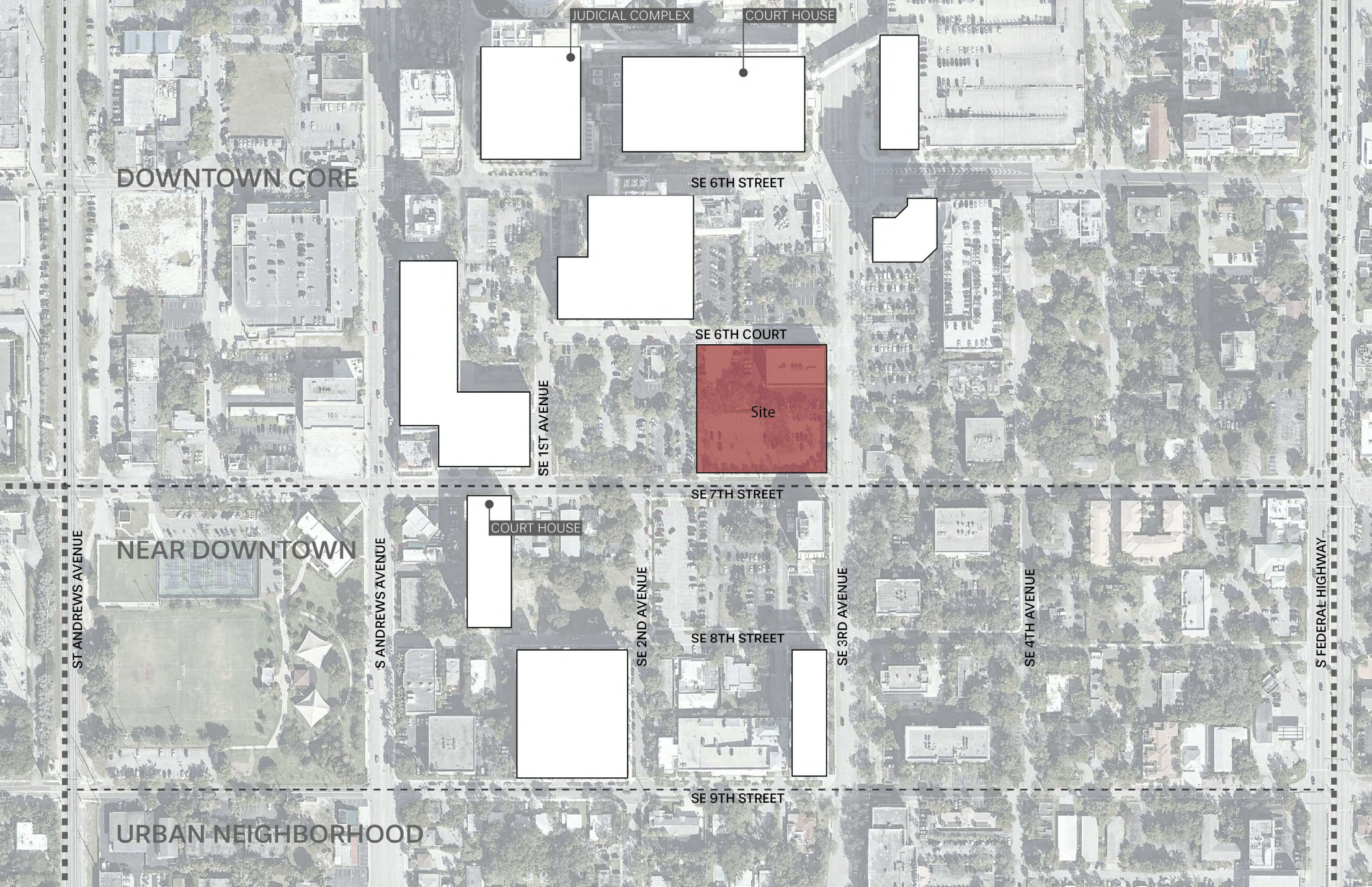
Location Map – Southern end of Downtown Core. Credit: Dependable Equities.
The Downtown Fort Lauderdale skyline today generally consists of conventional flat-topped high rise buildings with repetitive floor plates, slightly broken down on the exterior with ornamental elements, perhaps a few setbacks and landscaping. There are a few exceptions with curved towers like 100 Las Olas, Las Olas River House and Icon Las Olas, but for the most part, the skyline lacks architectural drama. It’s understandable though. Designing an iconic building while trying to maximize on space can prove to be complex and expensive, and so a generic design – like four walls of stucco and glass – is just more economically sound. But every now and then, you’ll come across developers that want to break the barrier and create something jaw dropping and memorable, provided the economic conditions are favorable. This is the case for Dependable Equities in Fort Lauderdale. The cutting-edge iconic design for 633 Southeast 3rd Avenue is met with a sense of surprise considering a majority of projects proposed or built at this scale in Fort Lauderdale generally follow more conventional and standard design guidelines. What ODA New York has accomplished with this new concept for 633 Southeast 3rd Avenue checks off many desirable features and elements that makes a building instantly iconic and positively impactful at the pedestrian level and on the city skyline. It’s a refreshing feat of architecture and engineering that adds much needed dynamic drama and dimension to the cityscape, breaking the conventional four walls of the existing buildings in the area.
Keep in mind, these renderings depict the first public iteration of the development, and are still subject to change following the scheduled plan review today. According to the project description, the building can be described as a single-tower scheme with a structural footprint that’s comprised of a sequence of stepped-rounded shapes that elegantly ease the volume of the tower as it rises towards the 563-foot roof parapet. The shape of the building resembles that of a multi-tier wedding cake, or an array of joint distinct vertical tubular volumes that collectively increases in slenderness as the floor plates decrease in size. The overall effect of the curved slab edges creates textured, undulating elevations clad in floor-to-ceiling glass.
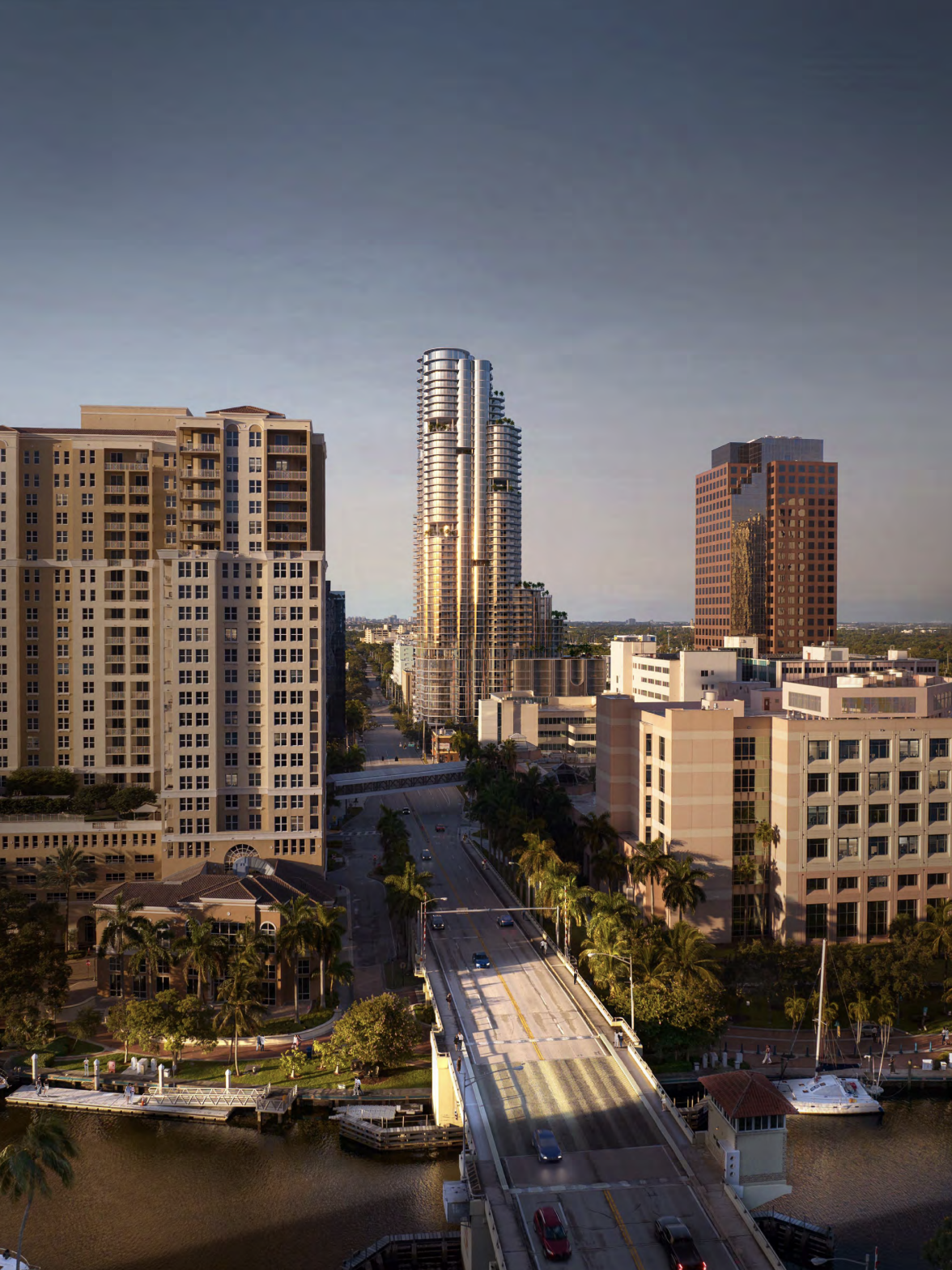
633 SE 3rd Avenue. Credit: Dependable Equities.
ODA designed the tower’s podium to tilt away from the street wall, minimizing the impact at street level. The design language of the tower continues at the podium levels with the undulating walls and curved slab edges, blending in well and decreasing the visual impact tower podiums typically have.
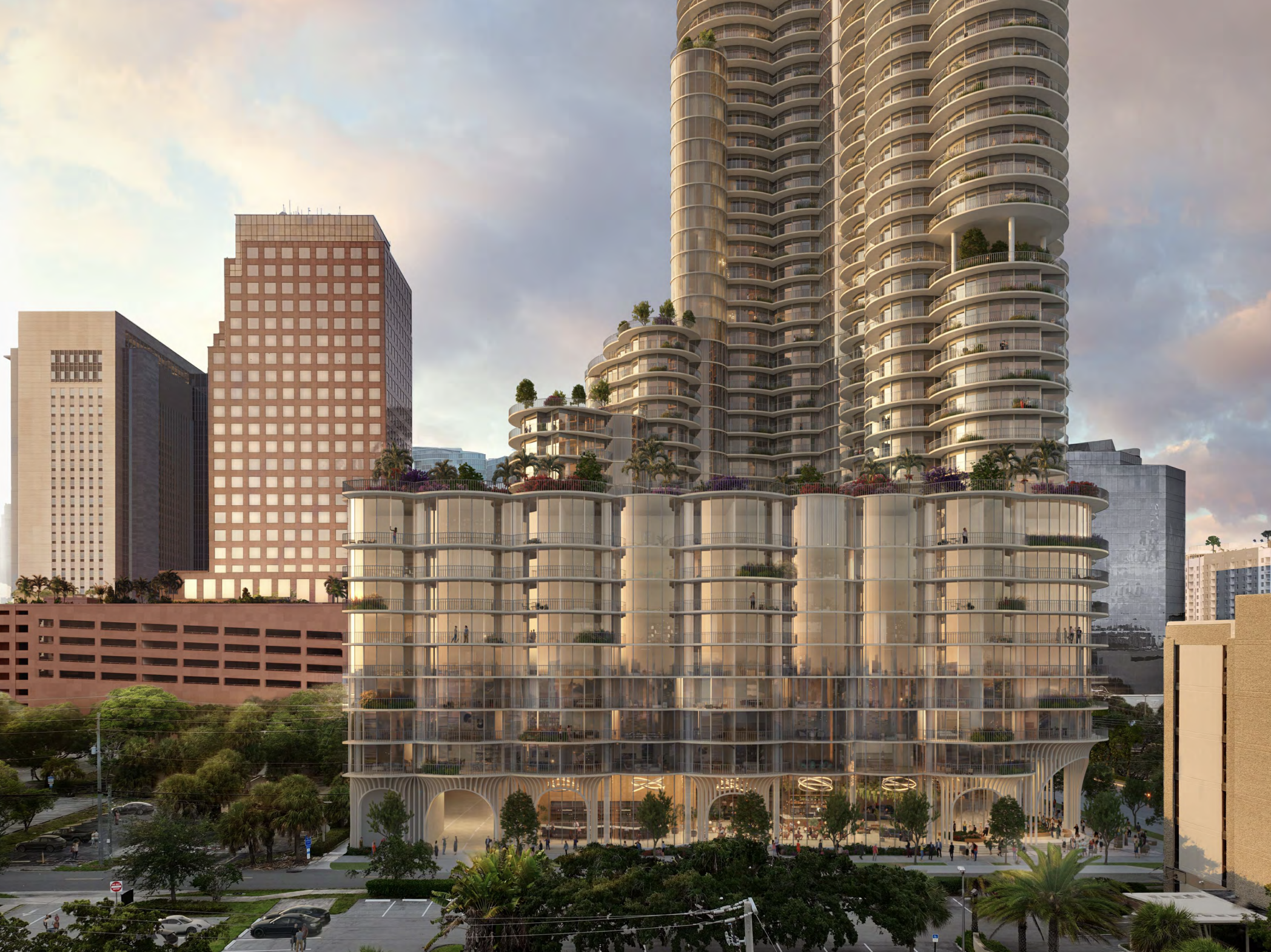
633 SE 3rd Avenue. Credit: Dependable Equities.
A majority of the podium is lined with residences with the exception of a portion fronting Southeast 6th Court, where the parking garage meets the street front. This section of the tower base is screened with concaved recesses clad in warm white louvered metal panels above perforated metal panels and white smooth stucco, creating a dynamic three-dimensional façade parallel to the theme established by the cylindrical tower design. All of the lobby and retail entrances, egresses, plazas and parking entrances are framed with louvered concrete storefront arches clad in smooth stucco, creating a very active and moving pedestrian experience.
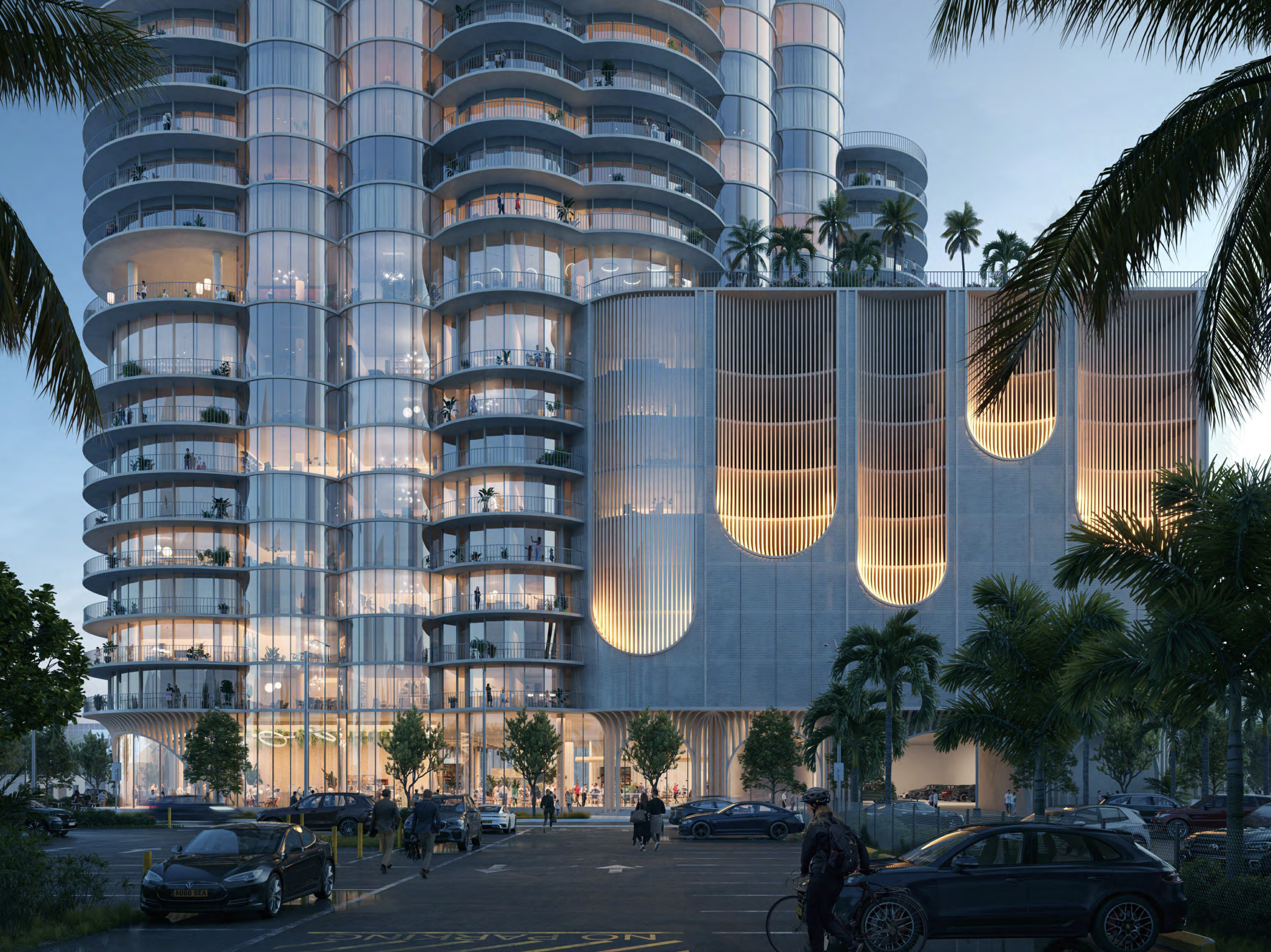
633 SE 3rd Avenue. Credit: Dependable Equities.
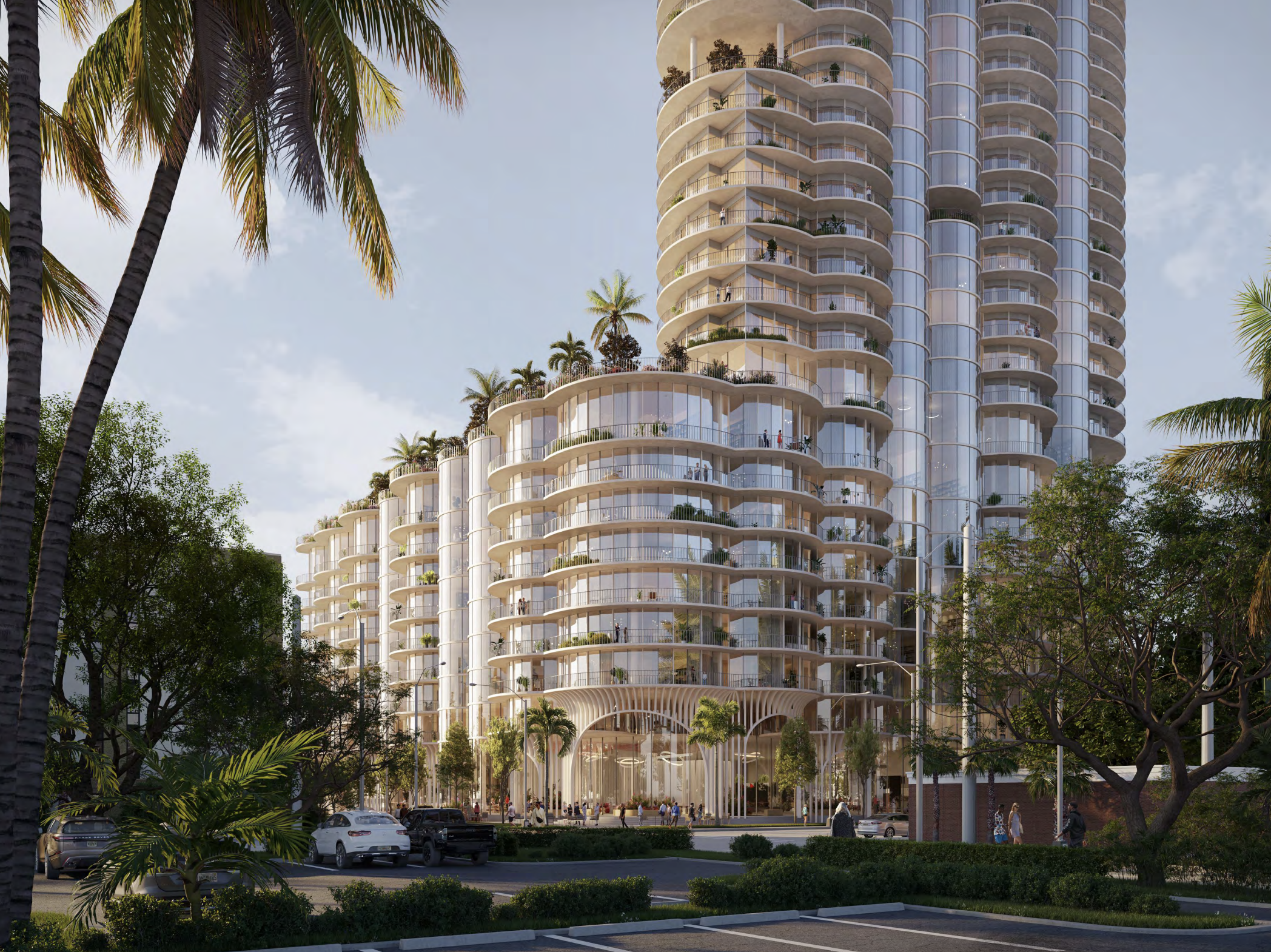
633 SE 3rd Avenue. Credit: Dependable Equities.
The rendering below shows the cylindrical structure from a north-facing perspective, emphasizing the multi-dimensional nature of the design. Openings within the multiple vertical volumes create covered terraces and gardens that provide further articulation throughout the tower, and the setbacks that form moving up the tower open up landscaped amenity terraces. Numerous curved slab edges for the balconies that wrap around the tubular volumes add contrast from the floor-to-ceiling glass.
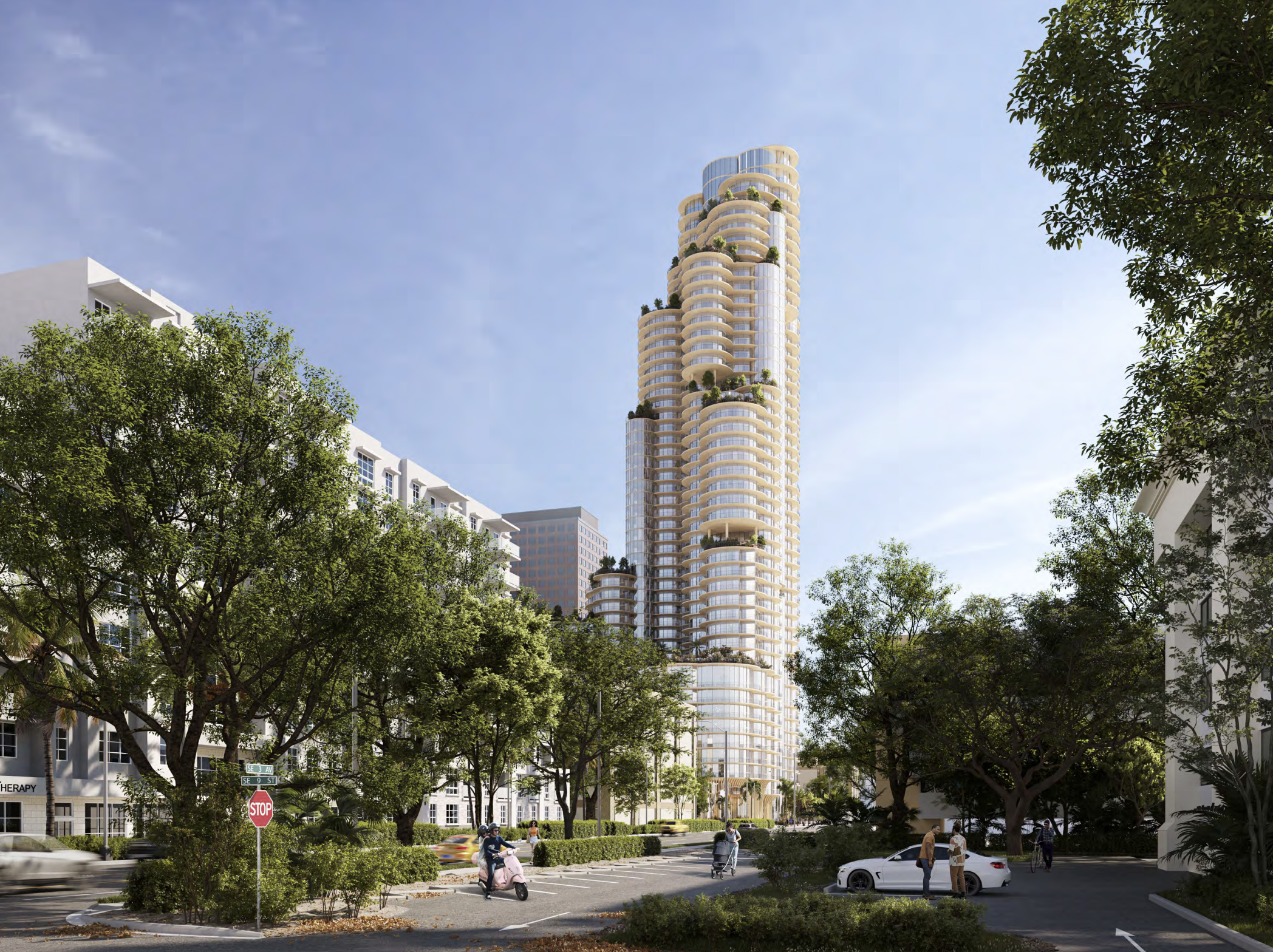
633 SE 3rd Avenue. Credit: Dependable Equities.
Elevations would be mainly clad in floor-to-ceiling glass with metal spandrels, and warm white and dark grey smooth stucco wherever there is exposed concrete. Some sections of the cylindrical forms would feature glass curtain walls meeting slab edges, where the façade appears smooth and uninterrupted. Other sections would differ with more projected slabs and recessed glass panels.
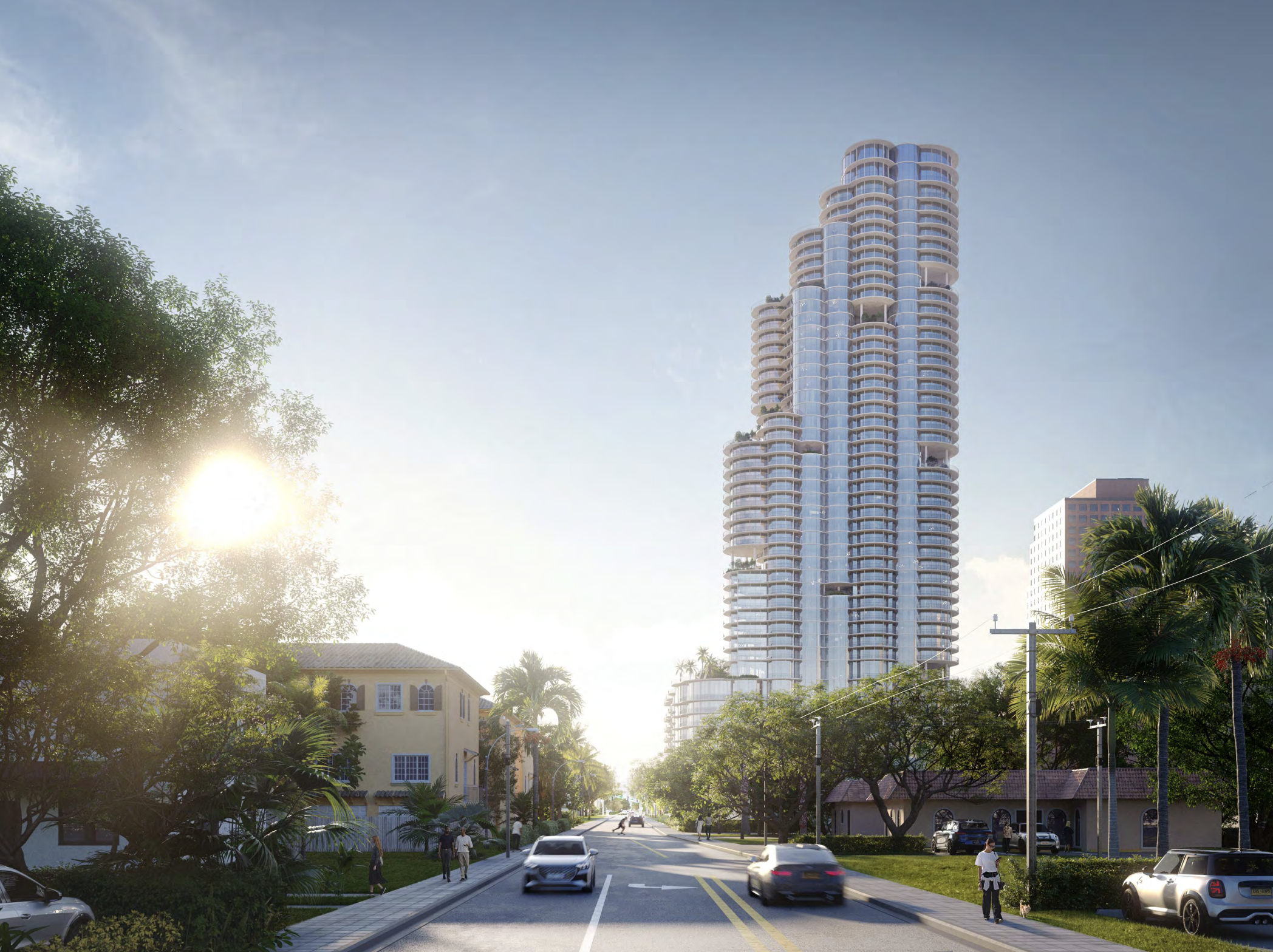
633 SE 3rd Avenue. Credit: Dependable Equities.
The parking garage can be accessed via Southeast 6th Court and Southeast 7th Street. The main pedestrian entrance to the building faces a primary street.
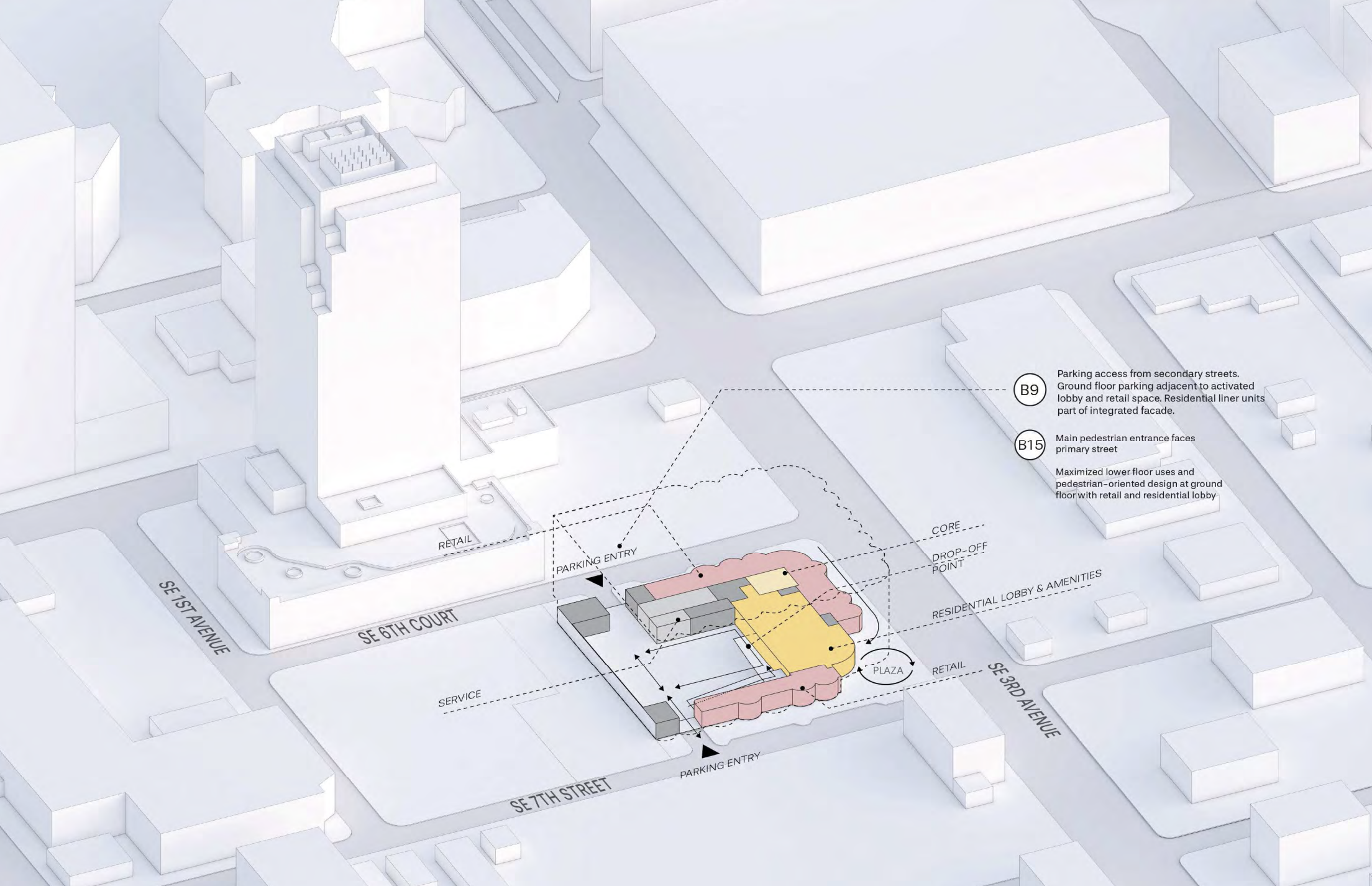
Design Criteria Diagram. Credit Dependable Equities.
The developers preferred to go with this tower scheme as it benefits the public, allowing more open views and sun light.
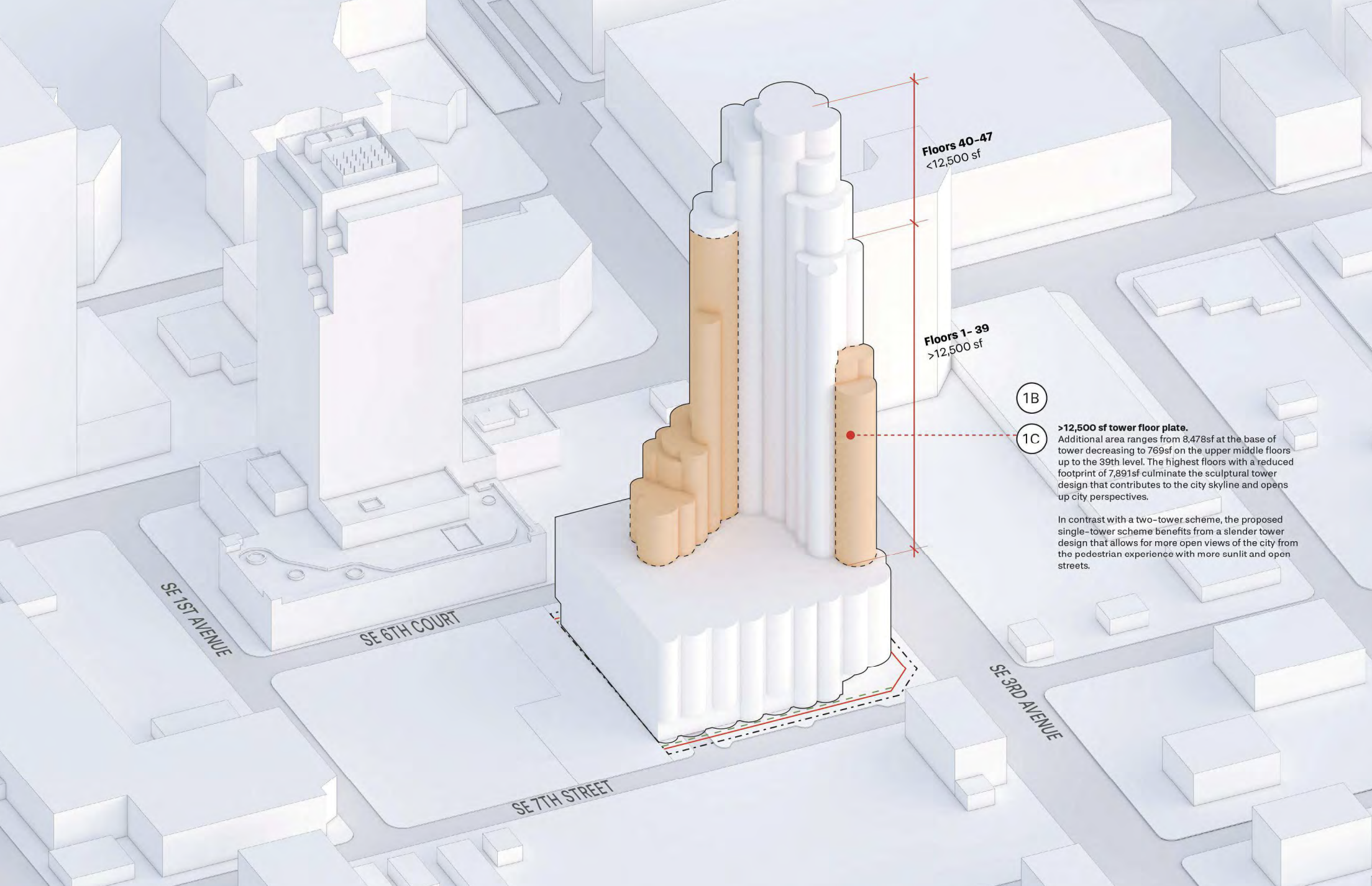
Design Criteria Diagram. Credit: Dependable Equities.
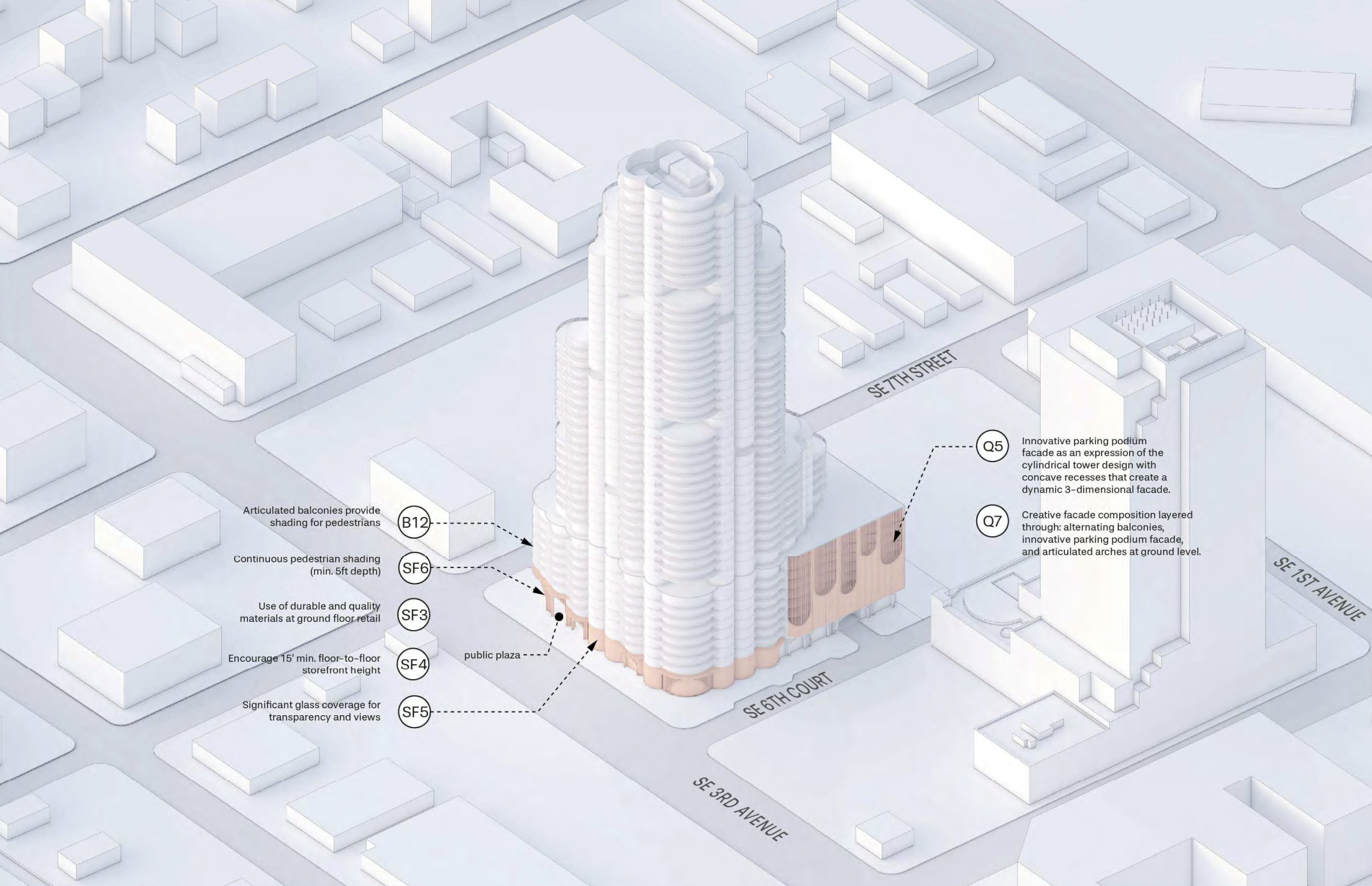
Design Criteria Diagram. Credit: Dependable Equities.
Although the building would structurally rise 563-feet, the roof level tops out at 530-feet. With the exception of the western wall of the podium, which is composed of concrete finished in stucco, the rest of the building has architectural appeal and gives something to look at from every other angle.
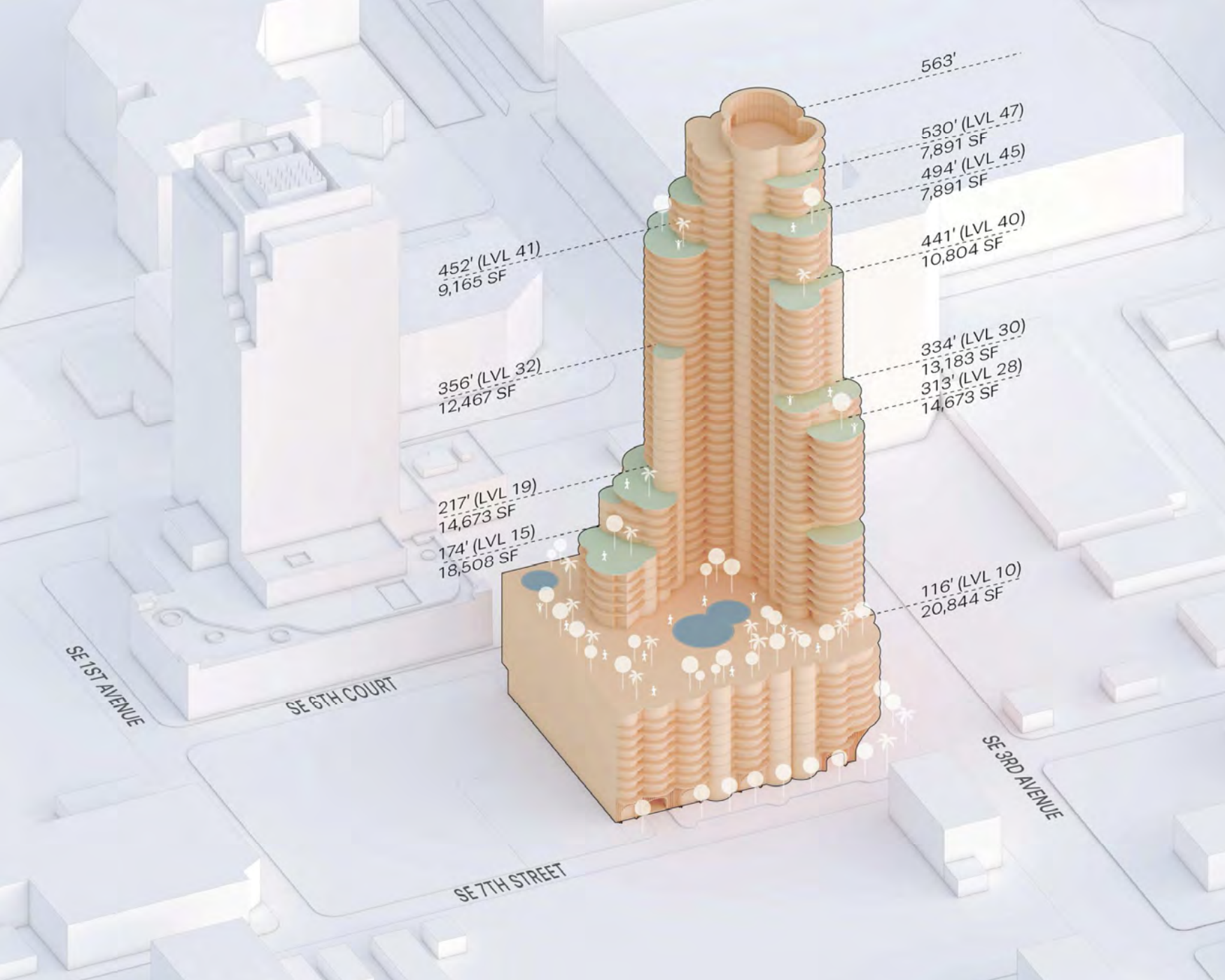
Tower Floor Plates. Credit: Dependable Equities.
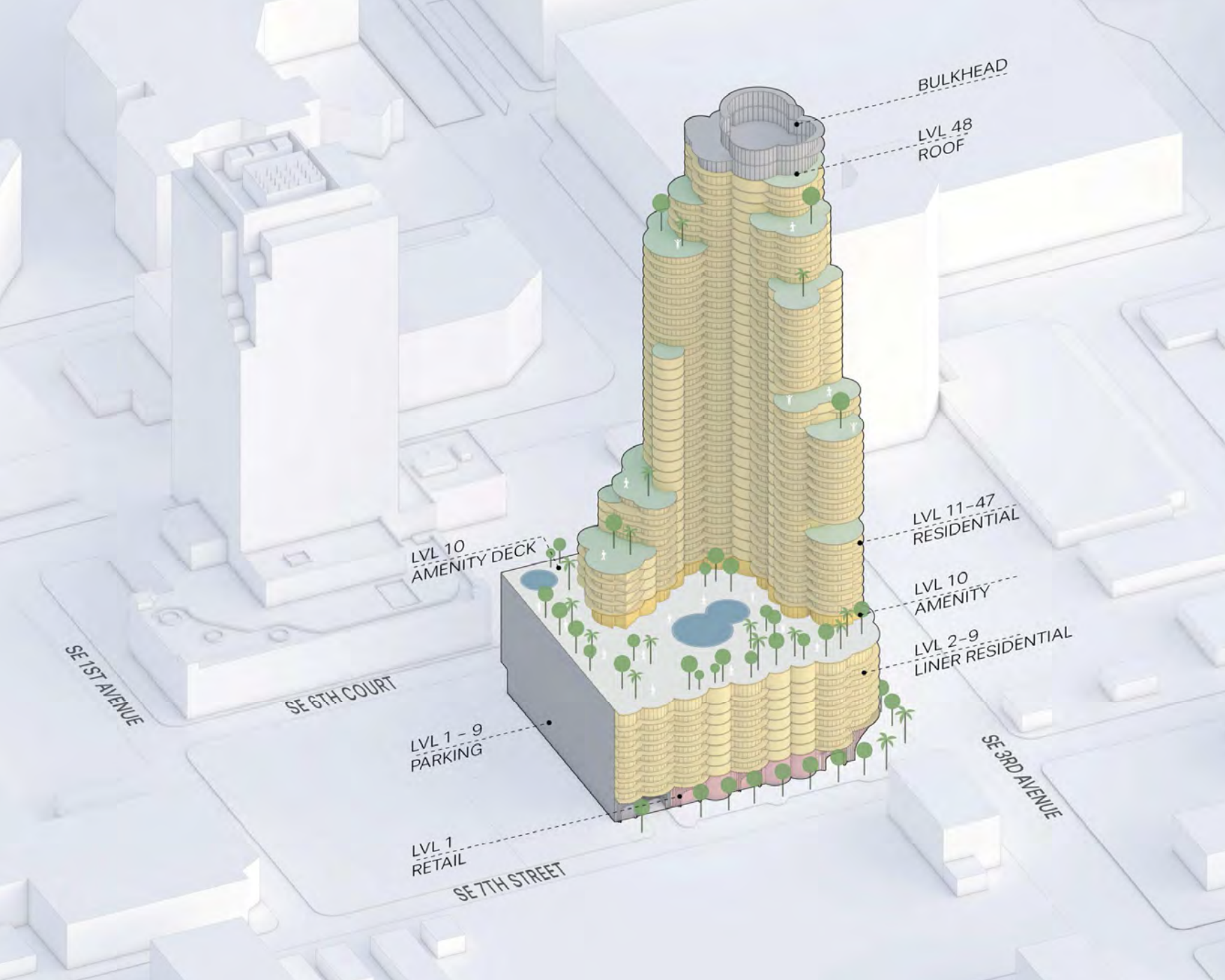
Building Program. Credit: Dependable Equities.
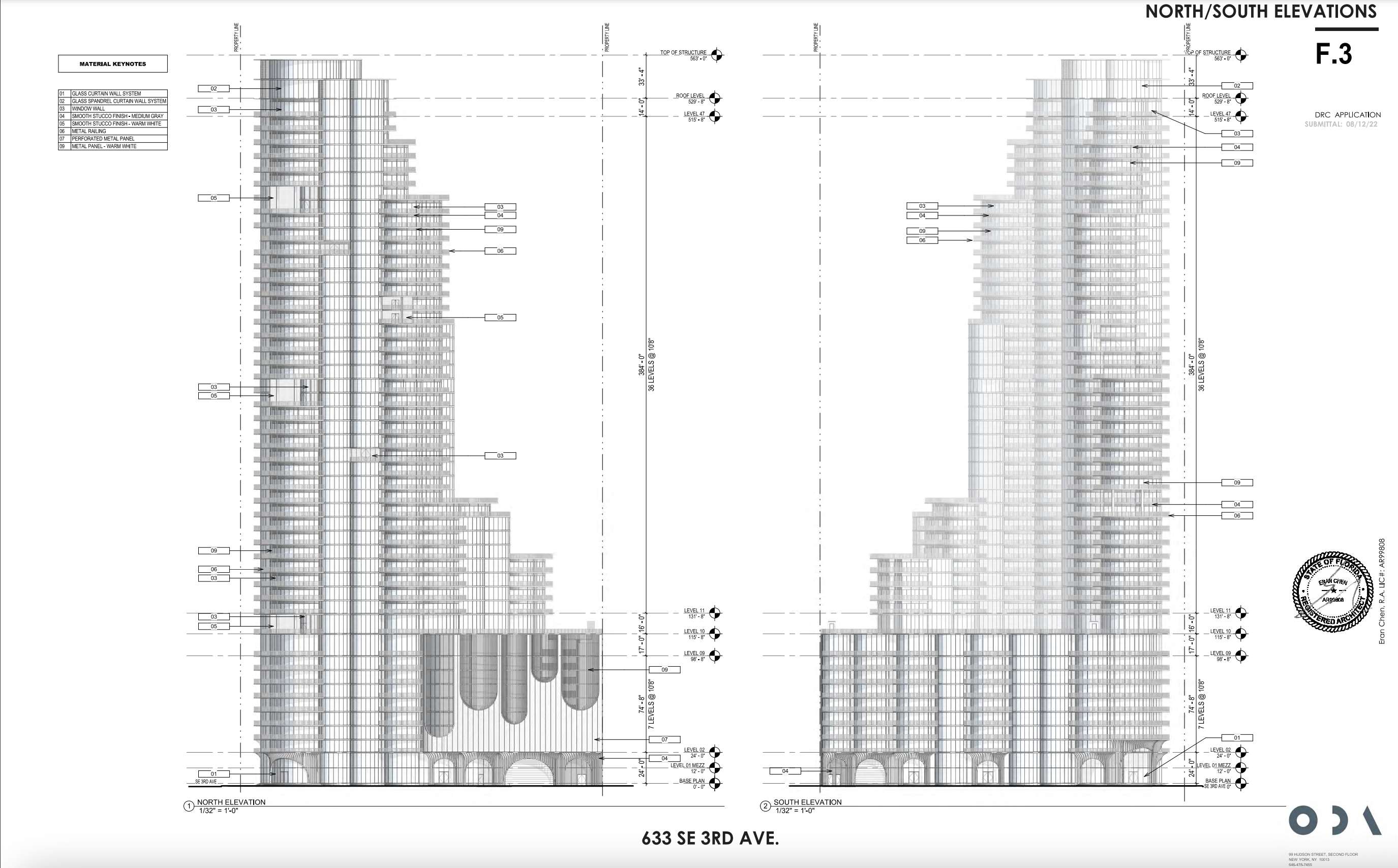
North & South Elevations. Credit: Dependable Equities.
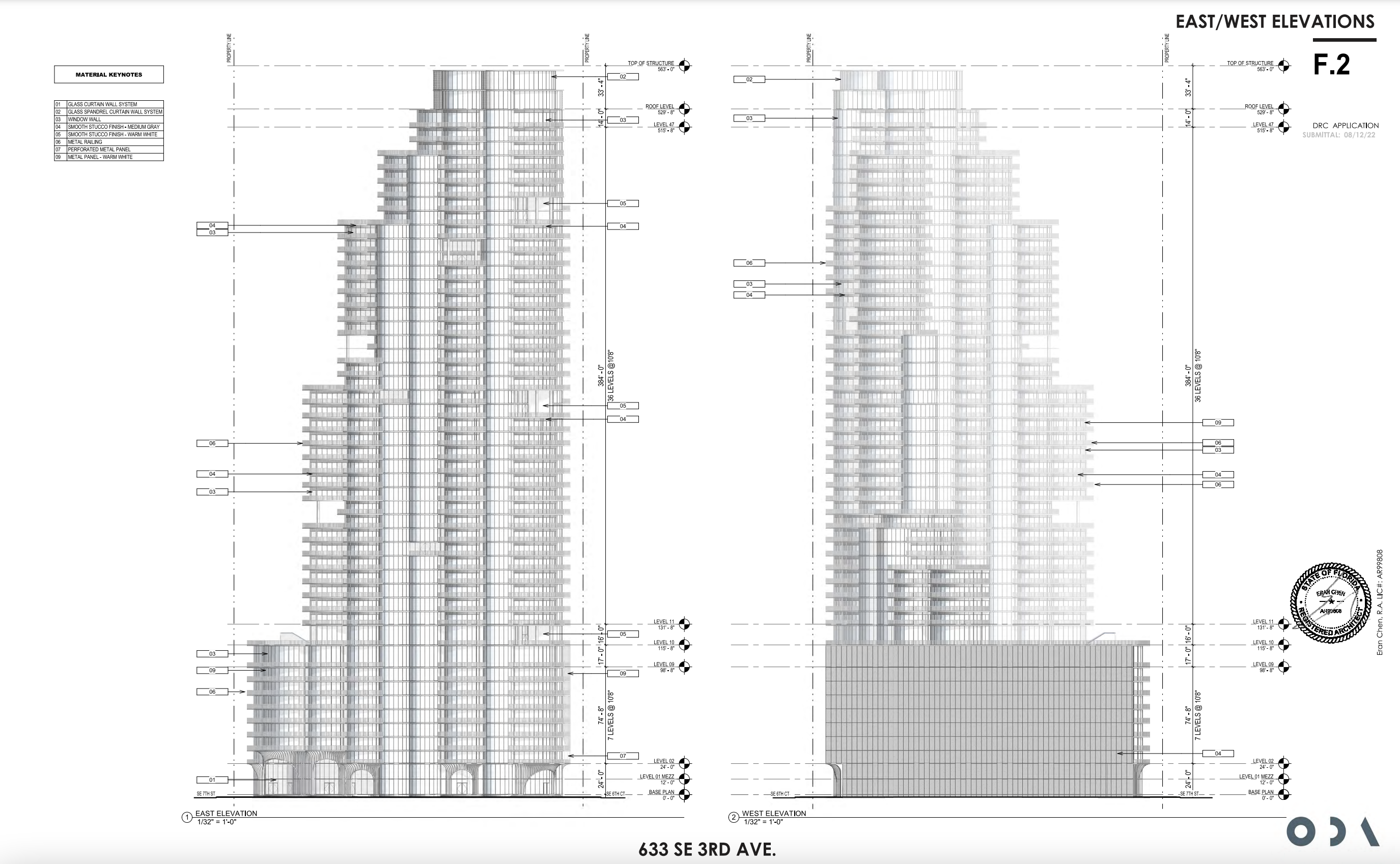
East & West Elevations. Credit: Dependable Equities.
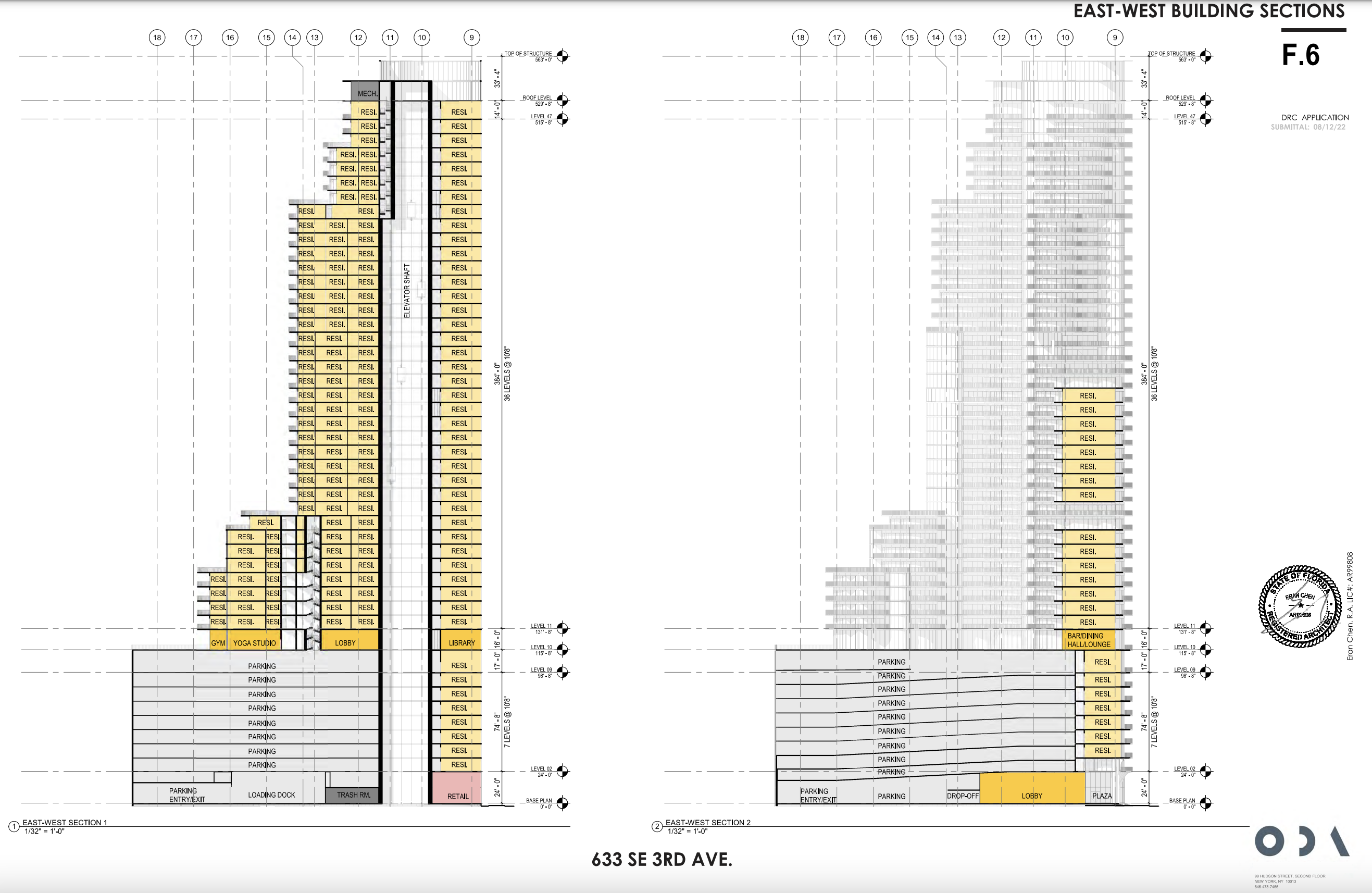
East & West Building Sections. Credit: Dependable Equities.
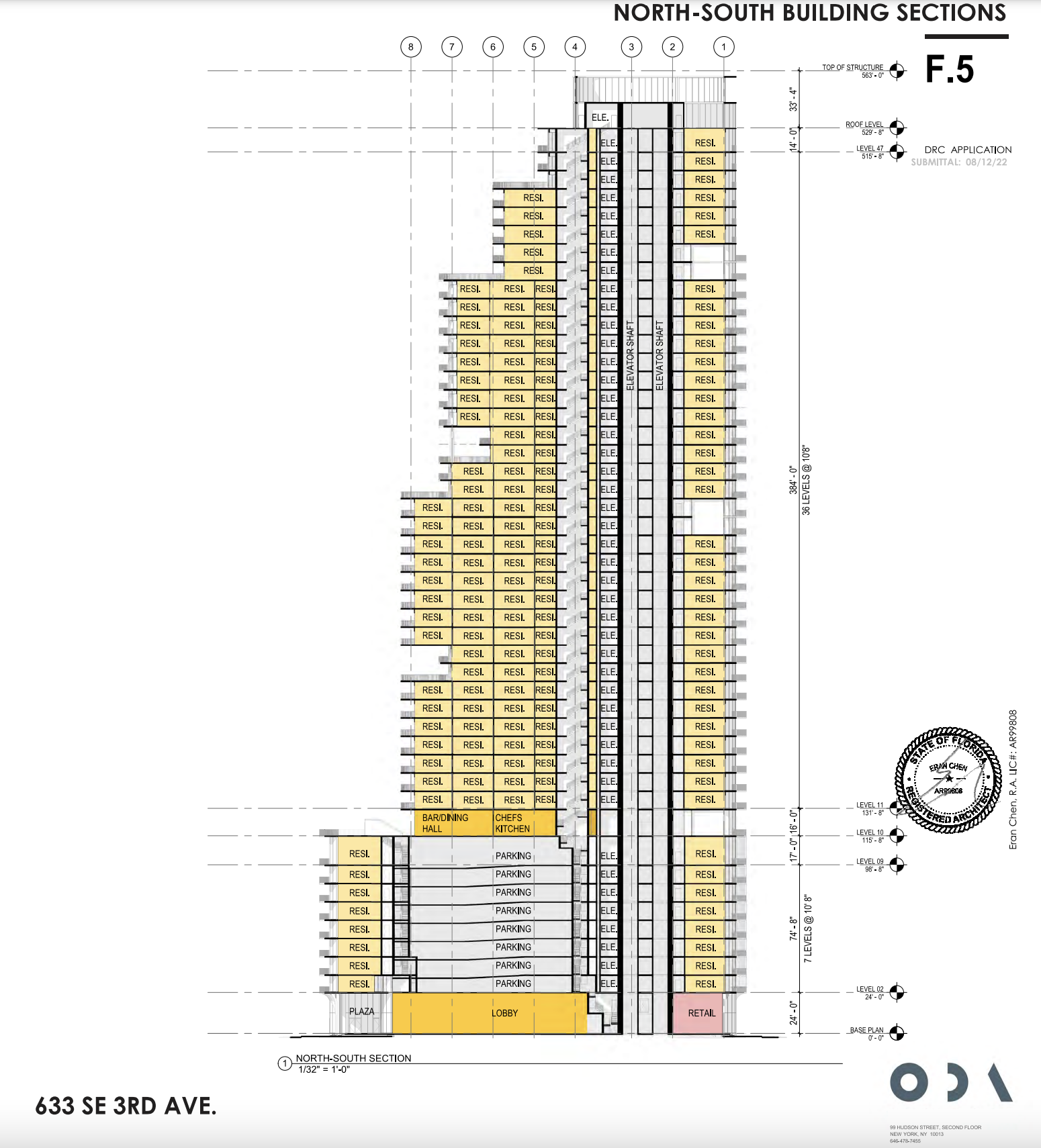
North & South Building Sections. Credit: Dependable Equities.
Residential units would come in a mix of studio, one- and two-bedroom floor plans ranging from as small as 400 square feet to as large as a 1,179 square feet, and will most likely be rentals based on the size of the units. Residences will have a unique rounded perimeters thanks to the curved dimensions of the floor plates.
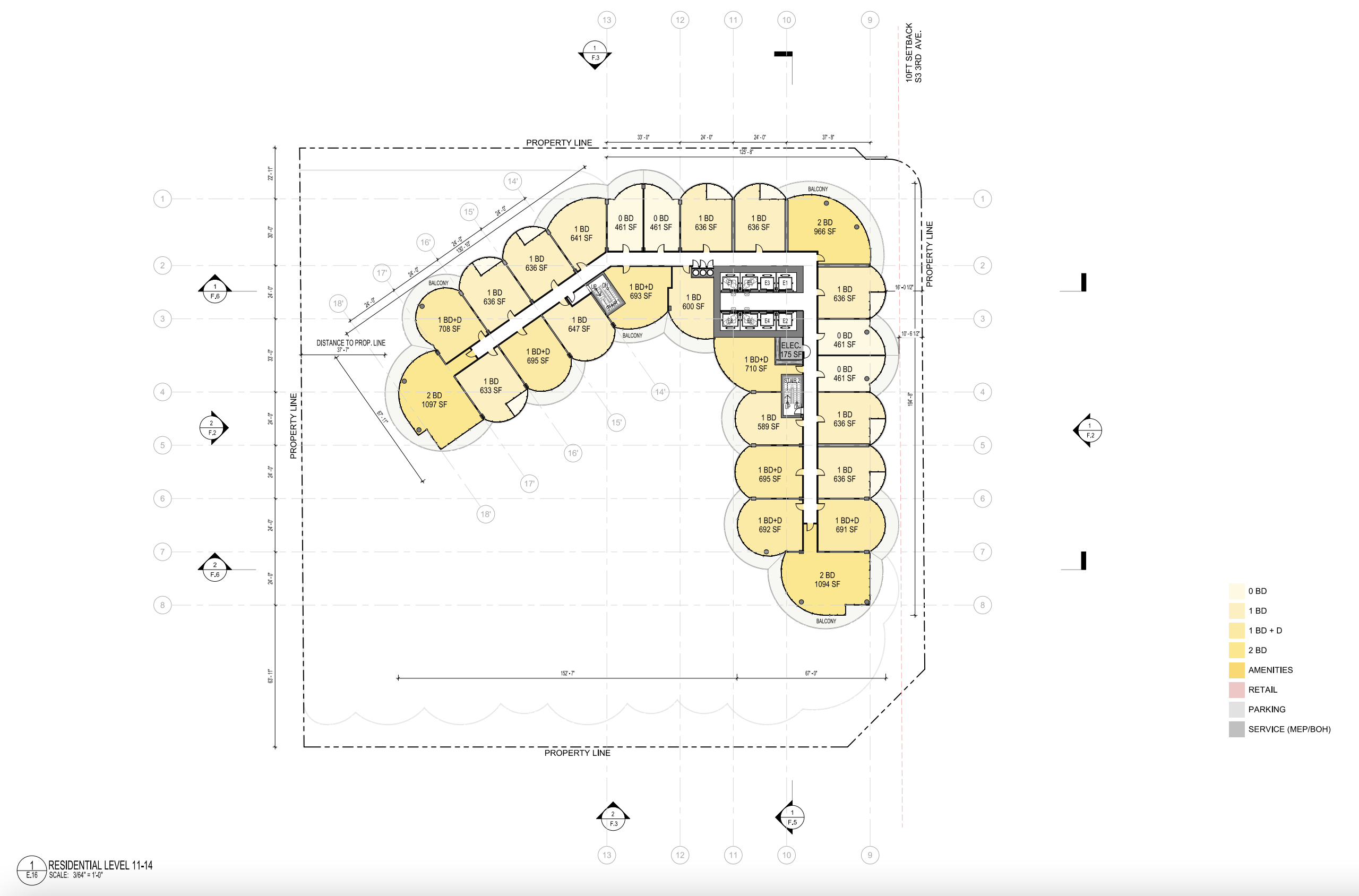
Residential Levels 11 – 14. Credit: Dependable Equities.
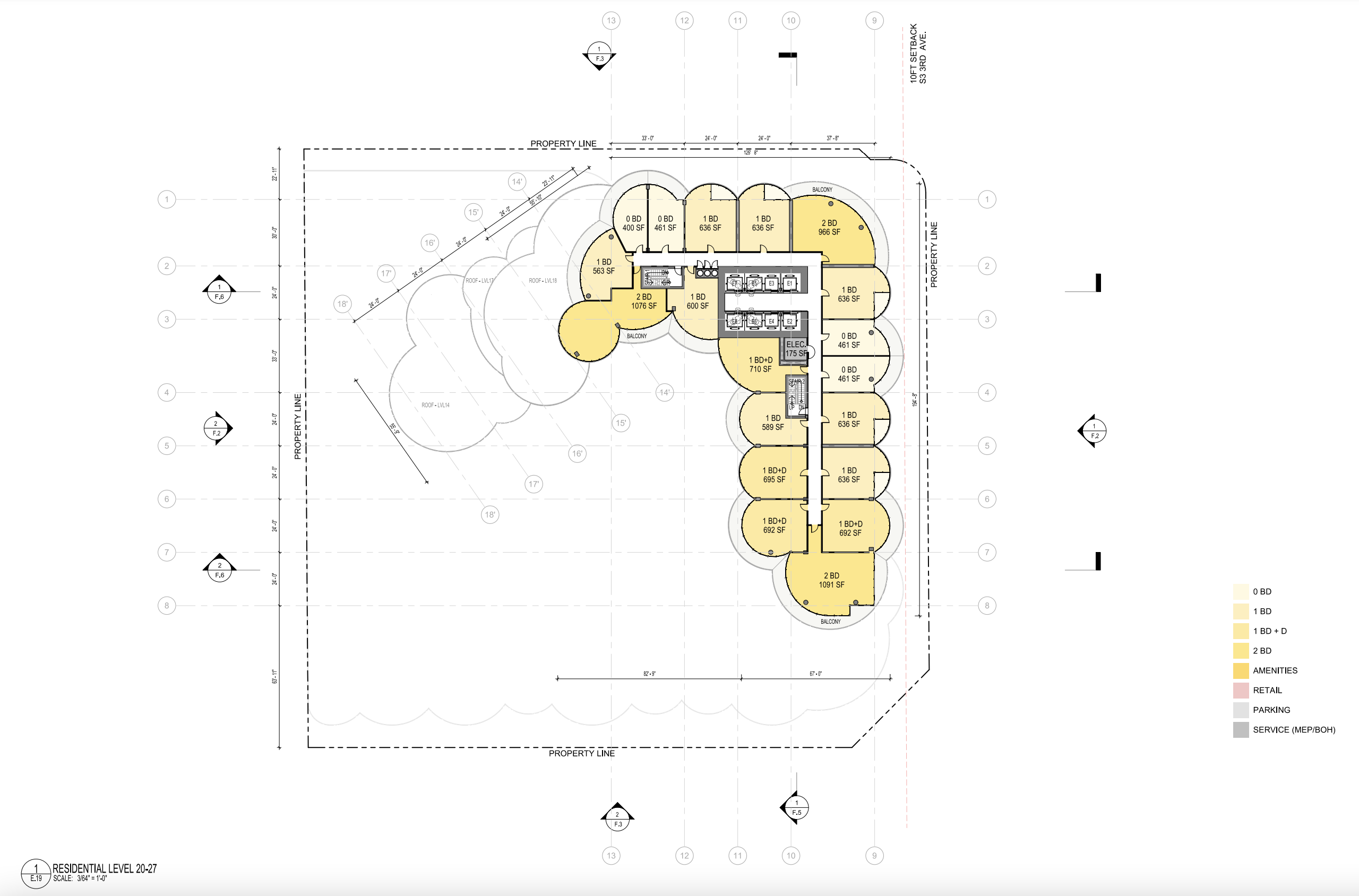
Residential Levels 20 – 27. Credit: Dependable Equities.
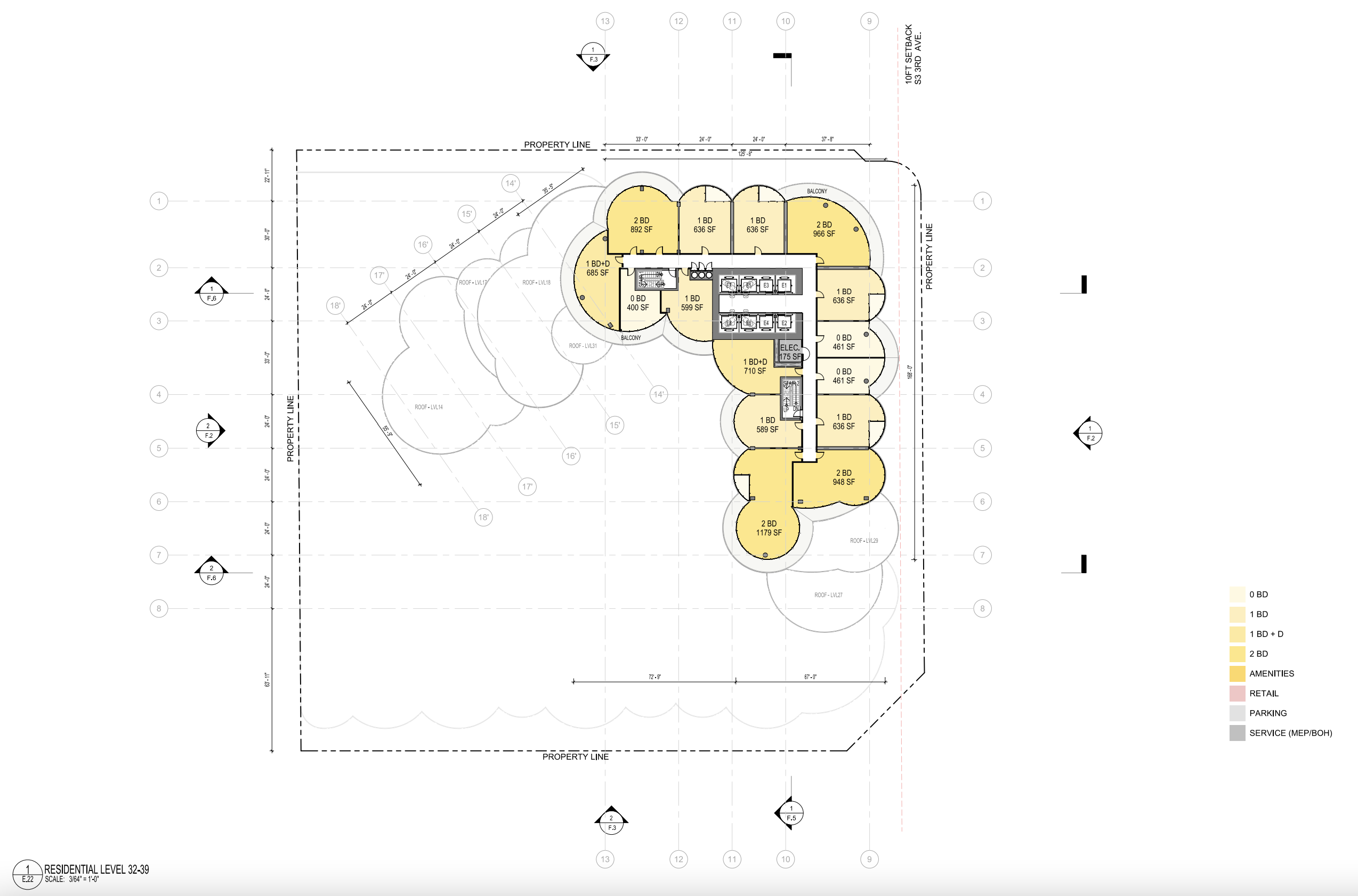
Residential Levels 32 – 39. Credit: Dependable Equities.
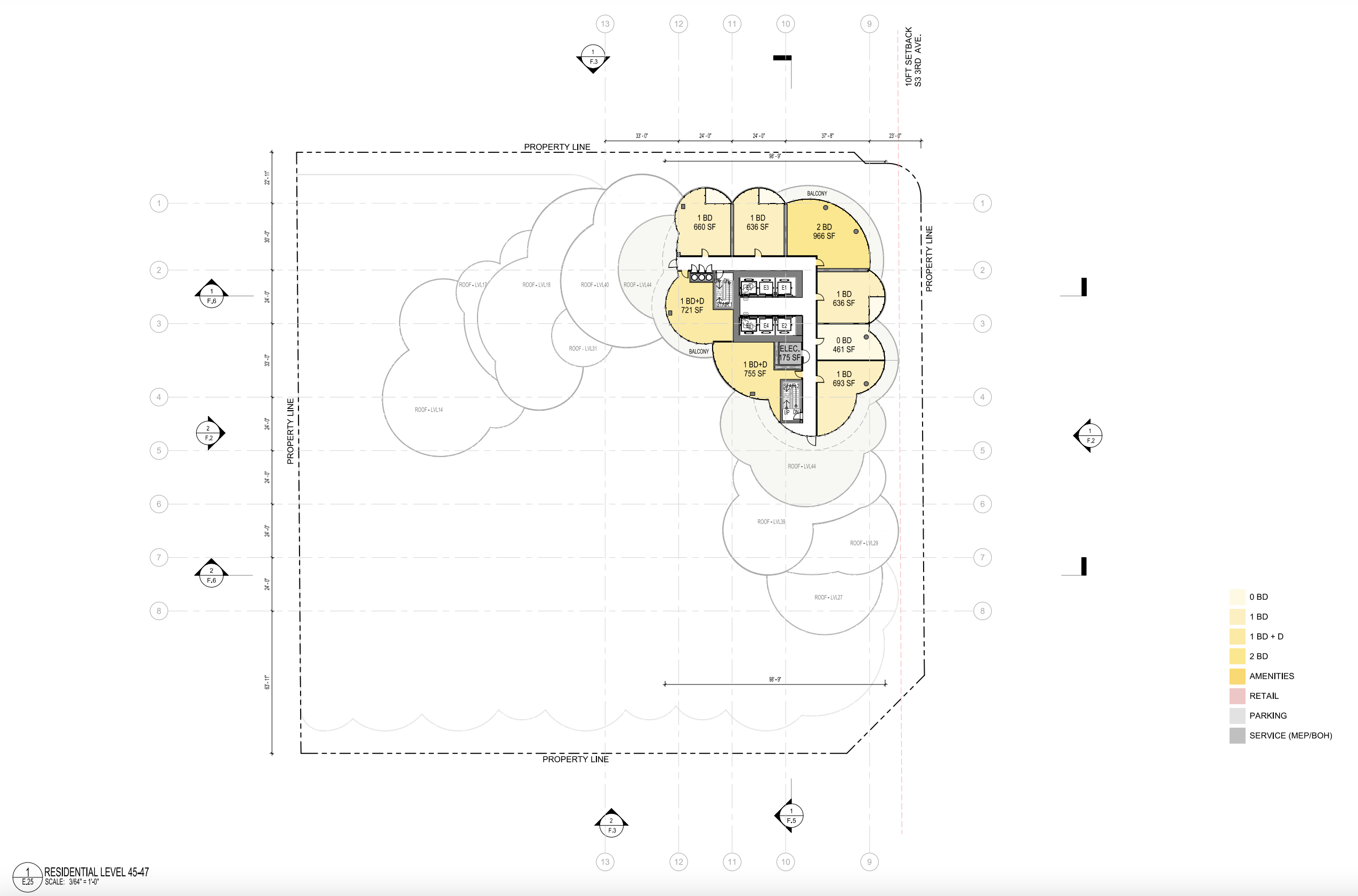
Residential Levels 45 – 47. Credit: Dependable Equities.
On the tenth floor, outdoor amenities would include an amenity deck with a morning pool, daybeds, lounge chairs and umbrellas, a lounge deck and yoga deck, cabanas and dining tables, a fire pit and a bar with views of the surrounding areas. Interior amenities include a 2,560-square-foot gym, 1,392-square-foot yoga studio, 1,564-square-foot spin cycle room, 1,3910-square-foot spa, 1,538-square-foot library, games lounge, 1,471-square-foot coworking room, a 2,543-square-foot bar and dining hall beside a chefs kitchen and a reception lobby.
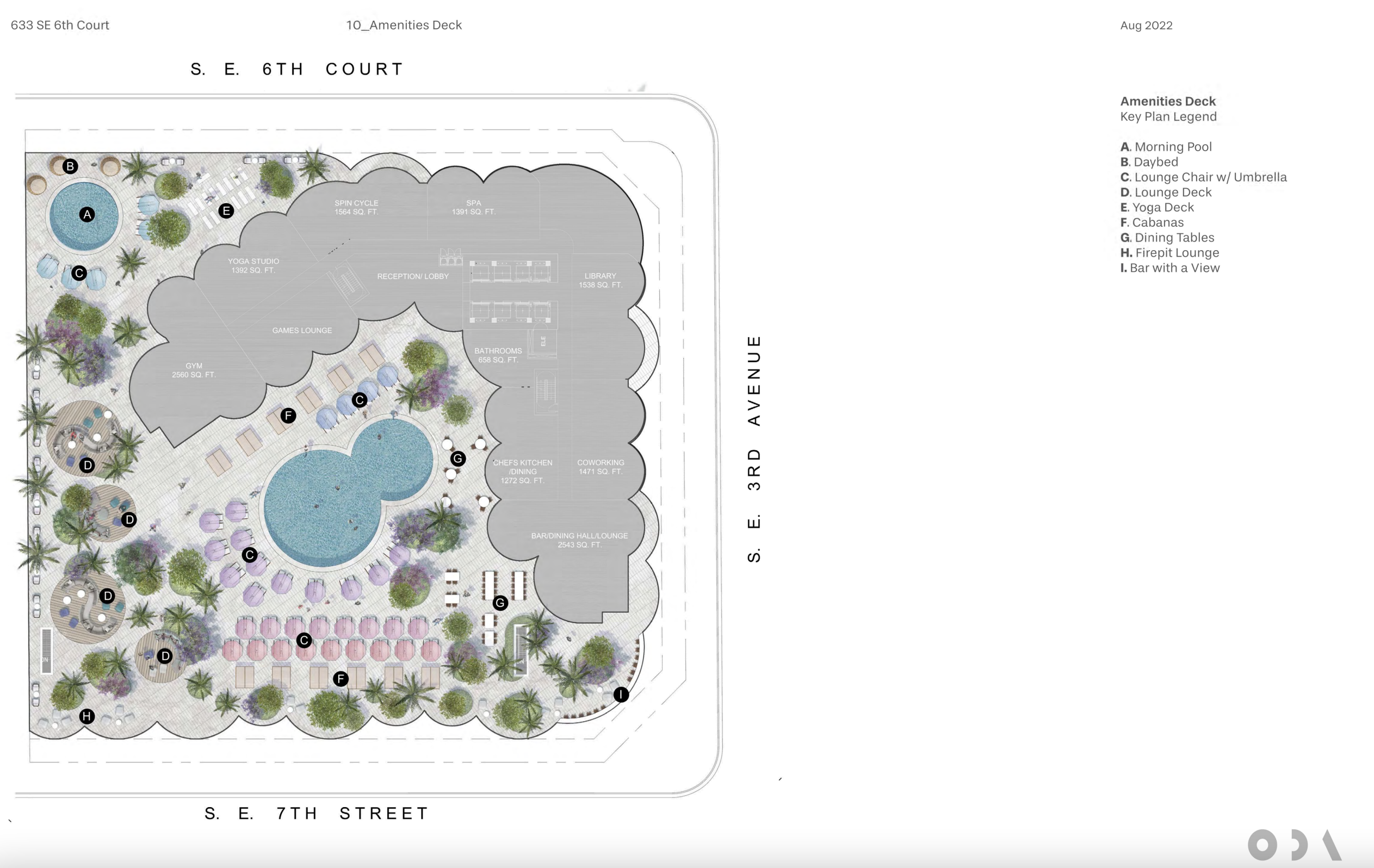
Amenities Plan. Credit: Dependable Equities.
Dependable Equities is also planning another large scale project designed by ODA New York named Ombelle, which is planned to yield over 1 million square feet of space across two 43 story towers. YIMBY covered this reveal extensively earlier this year, which you can read by clicking here. Ombelle will add 1,100 residential units, 11,217 square feet of retail space and 1,100 parking spaces, topping off at 493-feet at 300 Northeast 3rd Avenue. Ombelle and 633 SE 3rd Avenue are just two of many projects recently proposed by national developers in Fort Lauderdale that feature ground breaking, iconic architecture from renown design firms.
In total, the Brooklyn-based developer looks to build nearly 2000 residential units, approximately 25,000 square feet of retail/commercial space and over 2000 parking spaces in Fort Lauderdale between both projects.
Dependable Equities is led by Isaac Schlesinger and Rabsky Group co-owner Simon Dushinsky.
Subscribe to YIMBY’s daily e-mail
Follow YIMBYgram for real-time photo updates
Like YIMBY on Facebook
Follow YIMBY’s Twitter for the latest in YIMBYnews

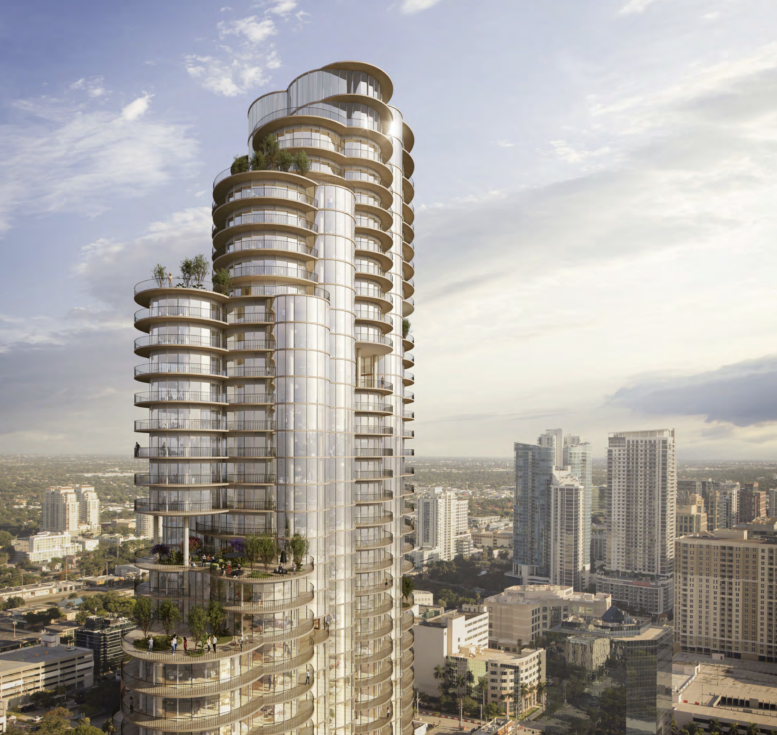
Be the first to comment on "Sculptural 563-Foot-Tall Tower Designed By ODA New York Proposed For 633 SE 3rd Avenue In Fort Lauderdale"