New renderings have surfaced for The Fifth Miami Beach, a new 5-story Class A+ office building scheduled to start construction soon at 411 Michigan Avenue in the South of Fifth neighborhood of Miami Beach. Designed by renowned Spanish master architect Alberto Campo Baeza with award-winning firm Cube 3 as the executive architect and developed by a joint venture partnership between Sumaida + Khurana and Bizzi & Partners, the boutique commercial development will yield approximately 92,356 square feet, including nearly 60,000 square feet of office spaces featuring interiors by world-renowned architecture firm Gabellini Sheppard Associates. Urban Robot Associates is the landscape architect for the project, which is expected to complete construction in early 2024.
The latest set of renderings from TECMA provides additional views of the structure’s bold exterior and planned high-end interior finishes.
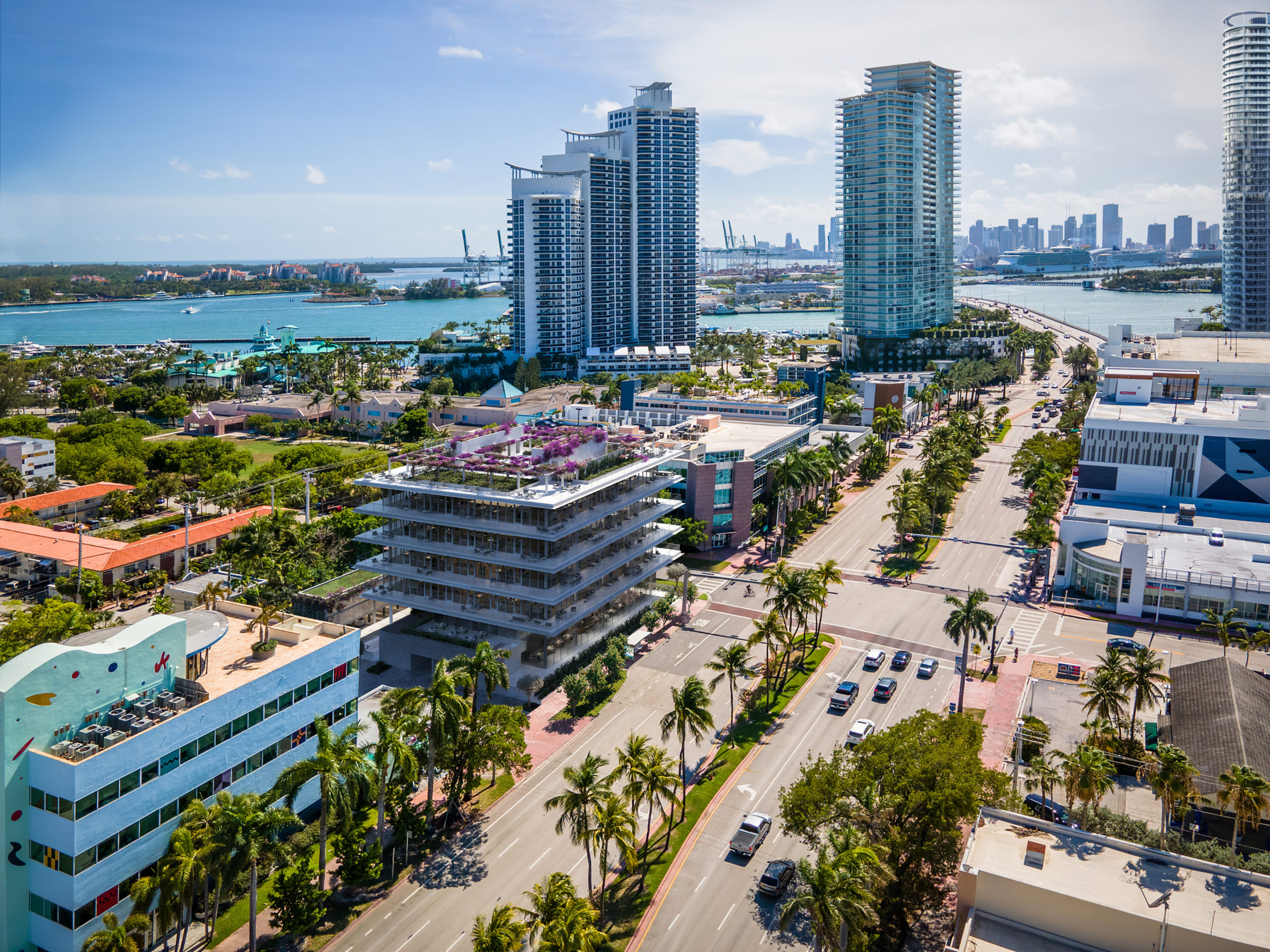
The Fifth Miami Beach. Credit: TECMA.
Baeza’s design for The Fifth Miami Beach is said to have begun with a simple white cube and transformed into a pure, geometric sculptural jewel box that will sport a facade of white marble, glass, and white concrete. The building’s biophilic design was developed with a focus on health, well-being, and sustainability at its core, incorporating natural elements with extensive outdoor terraces, a triple-height central atrium, and an impressive rooftop with stunning ocean and water views. Tenants will have access to amply landscaped outdoor spaces and a suite of world-class amenities, including two dining venues, indoor and outdoor gyms, and a spa.
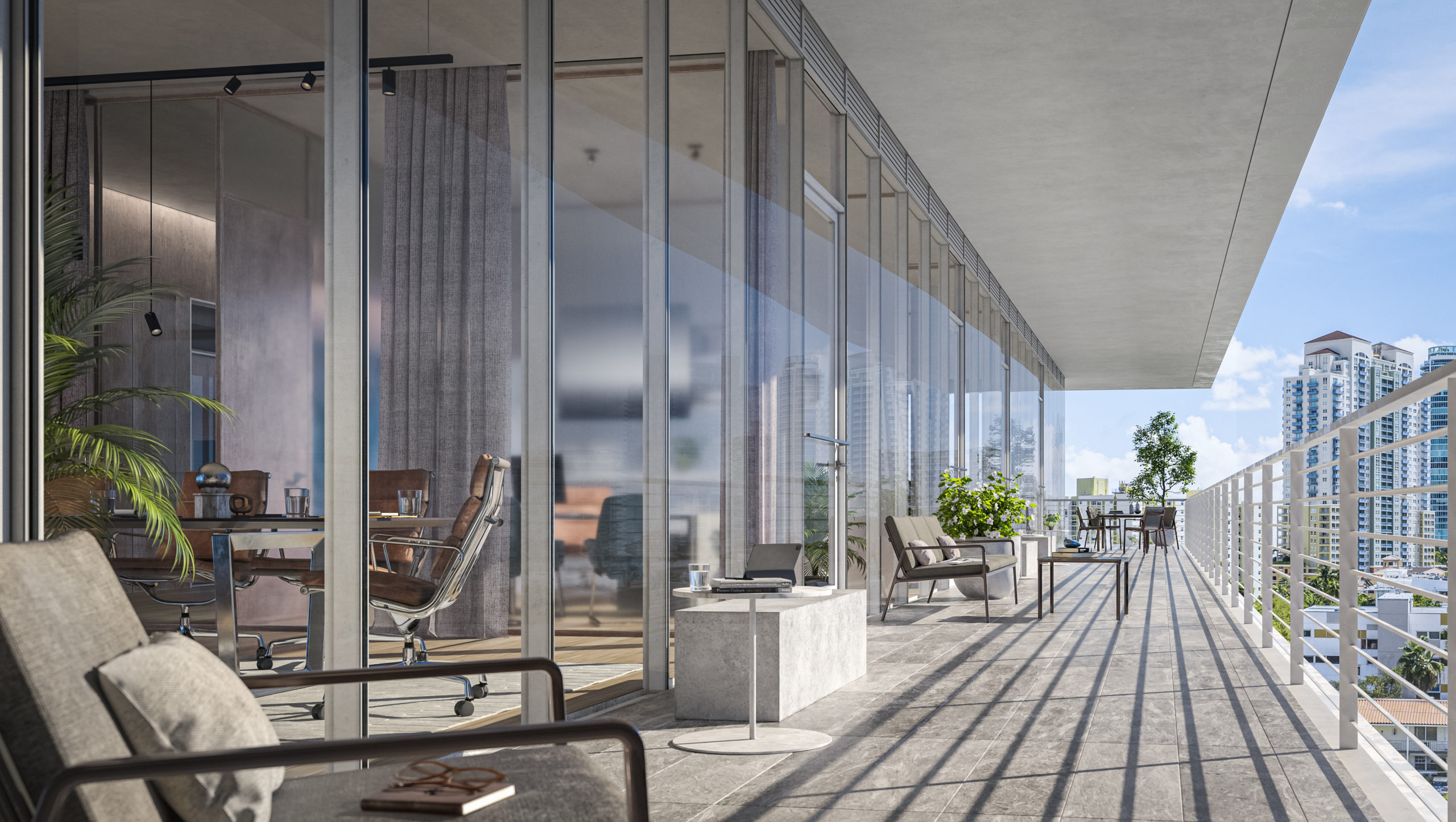
The Fifth Miami Beach. Credit: TECMA.
“Alberto Campo Baeza’s architectural design features understated elegance, purity of design and subtle detailing that creates a calm, meditative ambiance that sets the tone for the rest of the building. We have assembled a stellar team to create an environment that is of the highest quality. In addition to Campo Baeza and Gabellini Sheppard Associates, award-winning firm Cube 3 serves as the executive architect and renowned firm, Miami-based Urban Robot Associates will be the project’s landscape architect,” said Alessandro Pallaoro, Managing Director, Bizzi & Partners.
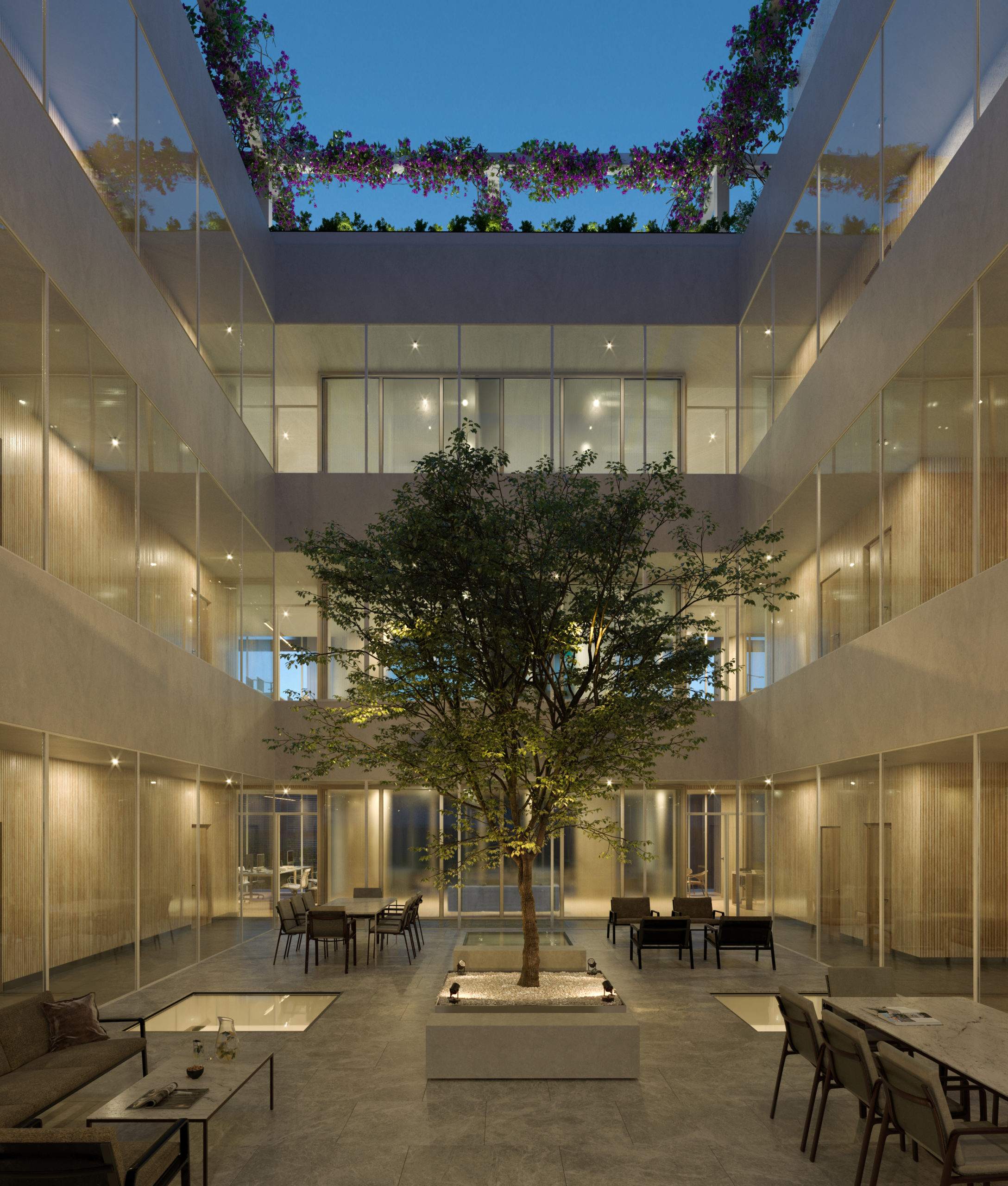
The Fifth Miami Beach. Credit: TECMA.
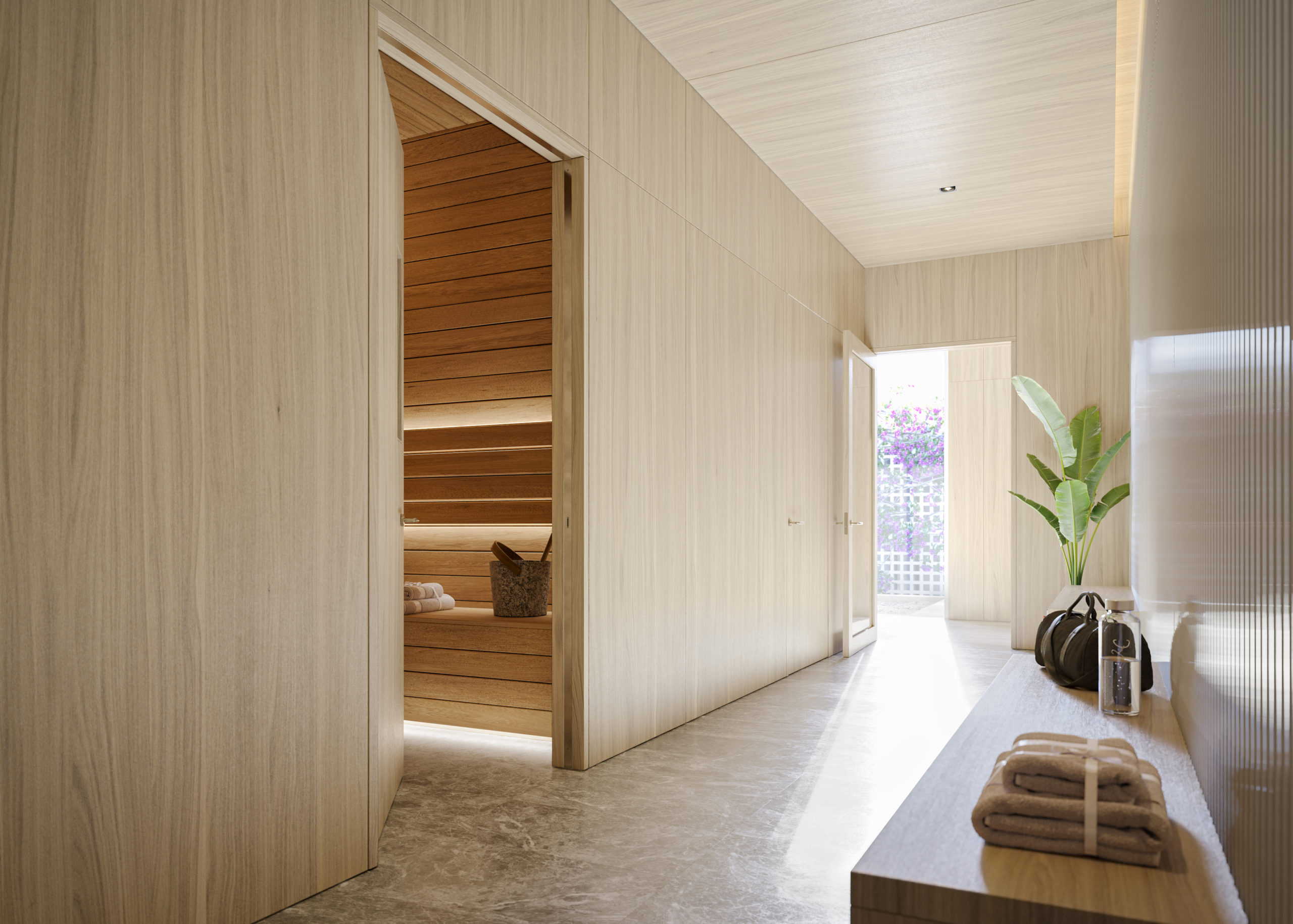
The Fifth Miami Beach. Credit: TECMA.
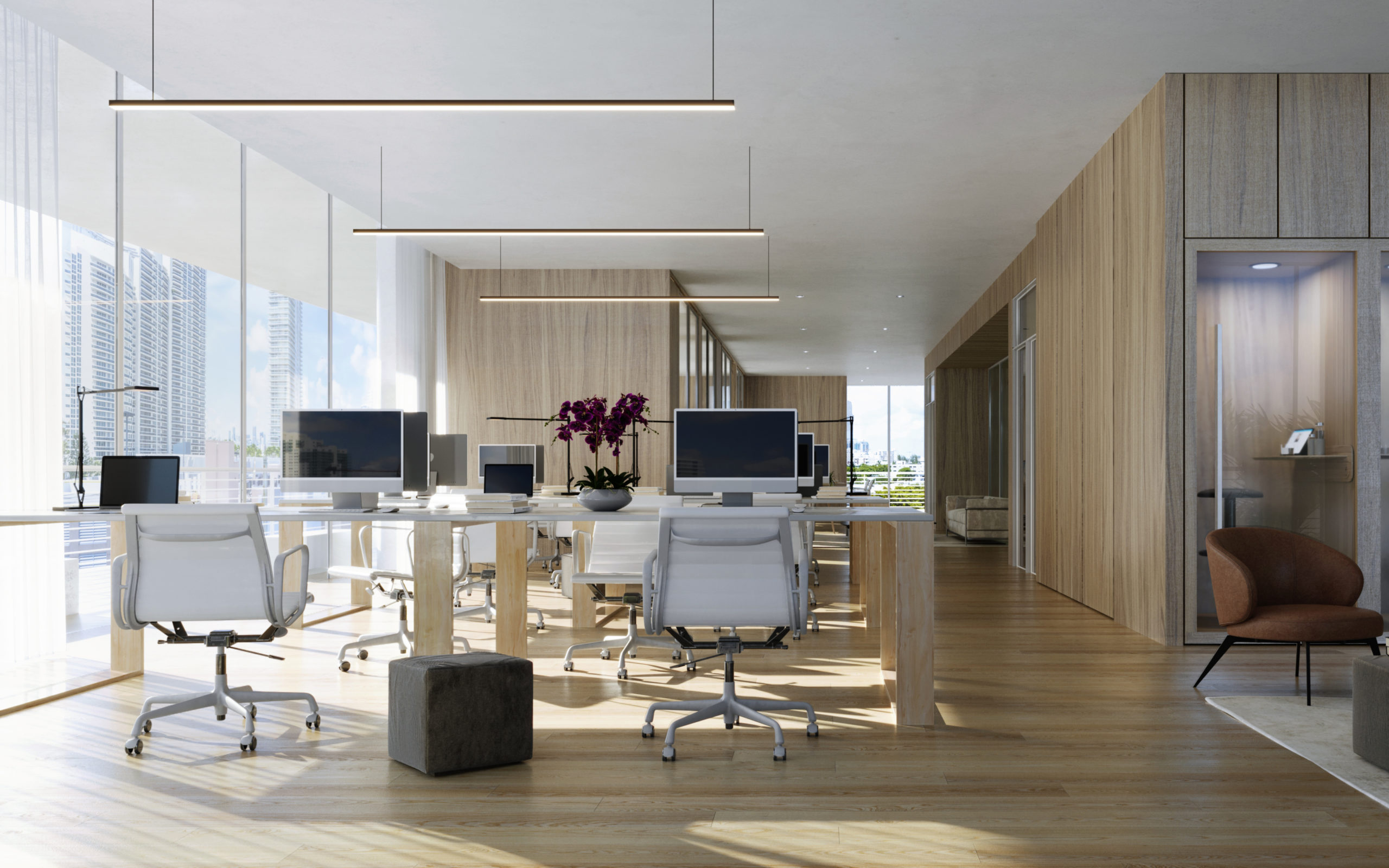
The Fifth Miami Beach. Credit: TECMA.
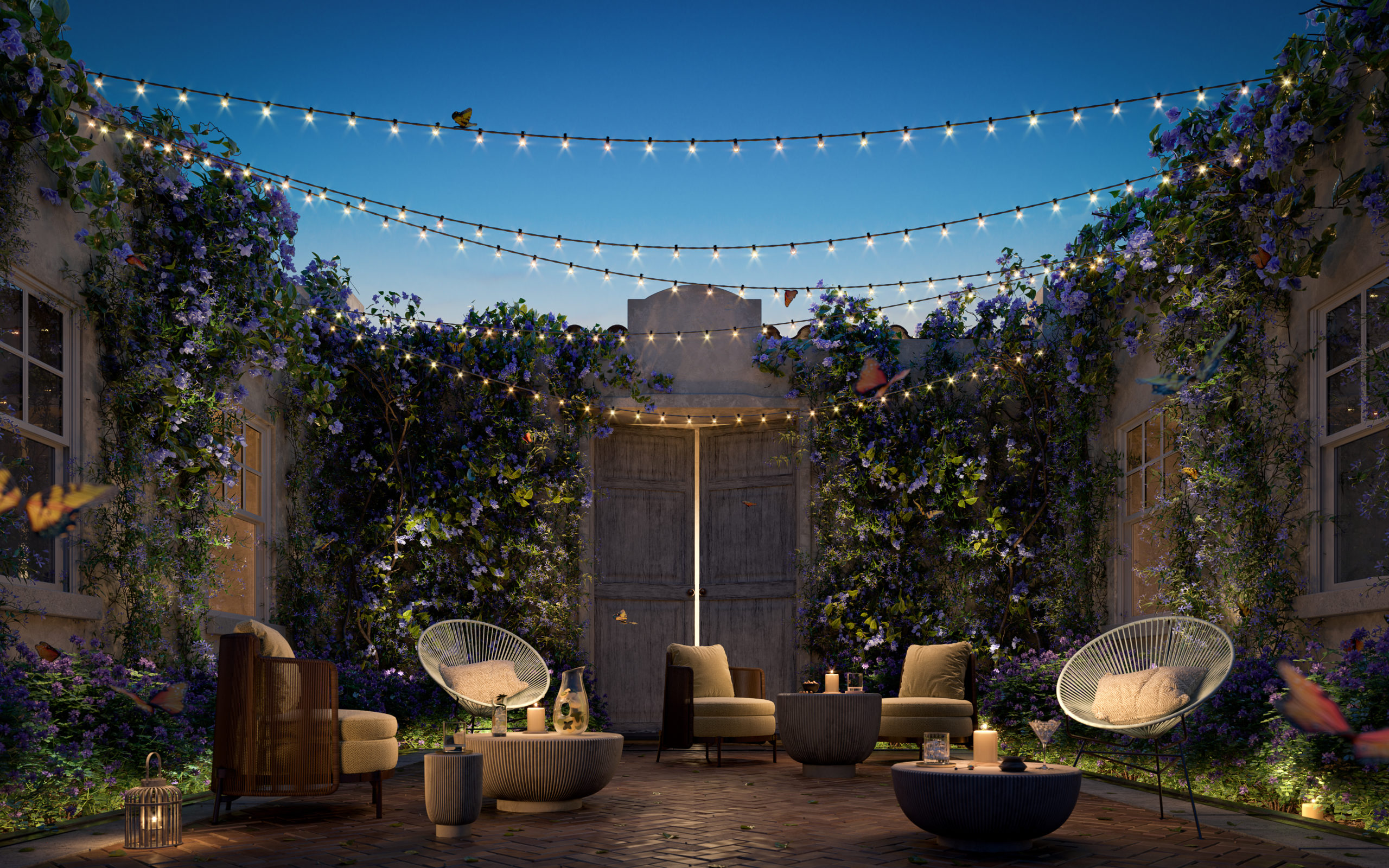
The Fifth Miami Beach. Credit: TECMA.
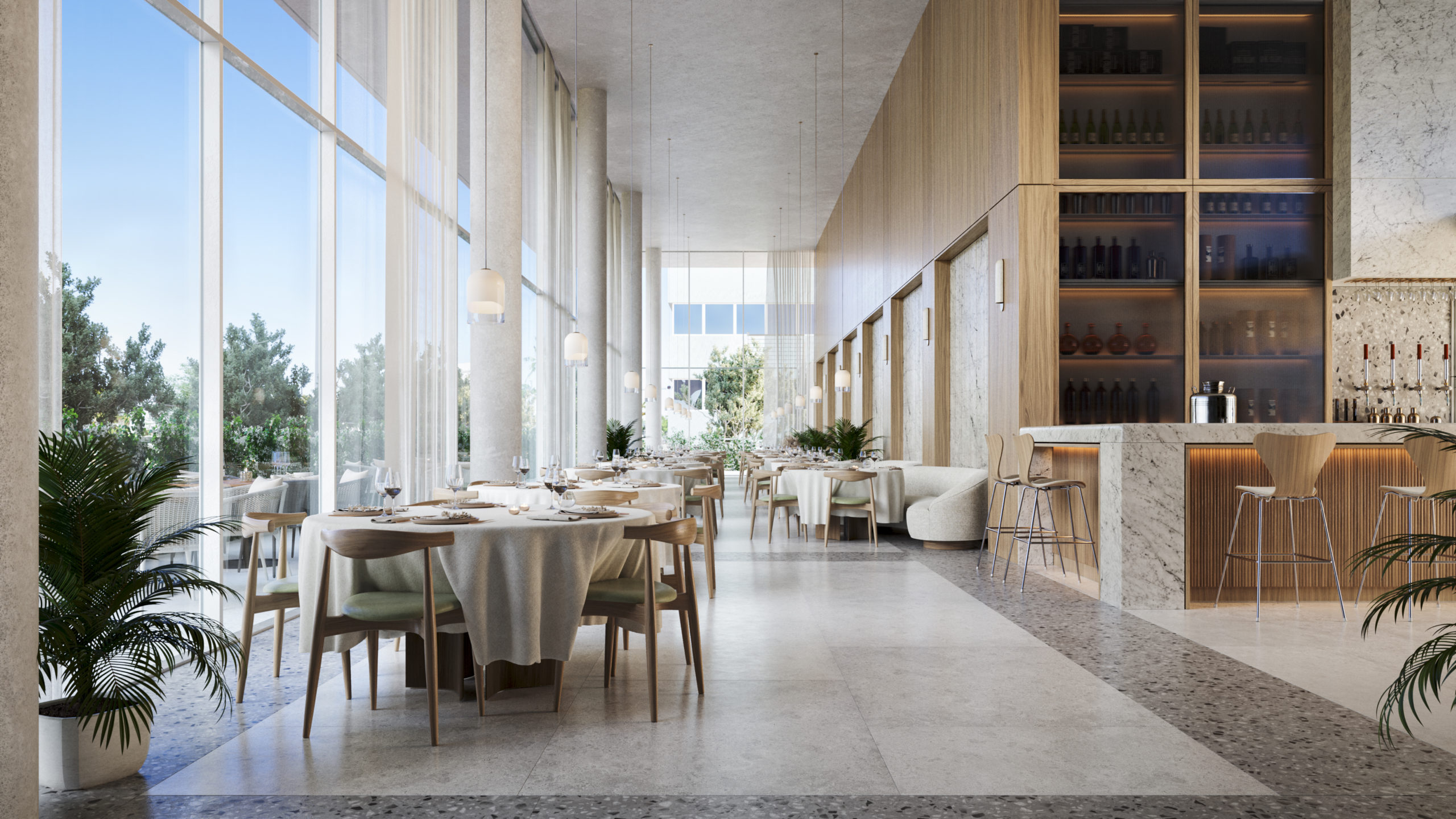
The Fifth Miami Beach. Credit: TECMA.
Office ceiling heights will reach 14 feet and offer an abundant sense of light, air and extensive wraparound terraces throughout every level. The building’s lobby will be vastly finished in marble with 33-foot ceiling heights and lead to the central atrium that runs through its core. Amenities for tenants include a crowning rooftop space offering unobstructed views of the ocean and Miami Beach, a state-of-the-art fitness center and spa wrapped in custom oak millwork and tundra marble, on-site dining venues providing healthy dining options, and best-in-class dining establishment that will occupy the ground floor and mezzanine space.
The project has been designed to meet LEED certification standards and will feature environmentally friendly materials and construction methods, high energy efficiency, reduced water consumption, and advanced air quality and filtration systems. The building is situated at the entrance to Miami Beach from the MacArthur Causeway, in the South of Fifth neighborhood at the corner of Michigan and Fifth Street.
Video courtesy of Sumaida + Khurana and Bizzi & Partners.
Subscribe to YIMBY’s daily e-mail
Follow YIMBYgram for real-time photo updates
Like YIMBY on Facebook
Follow YIMBY’s Twitter for the latest in YIMBYnews

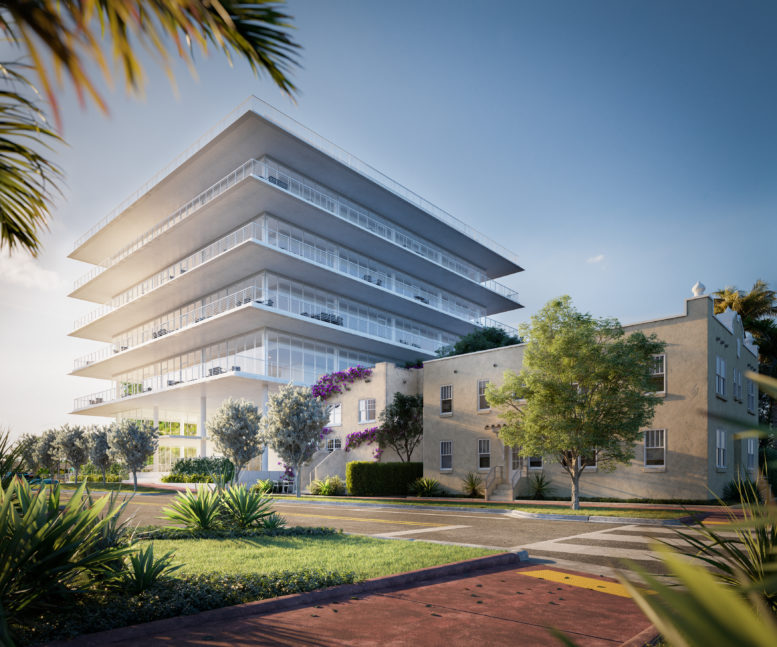
Be the first to comment on "Additional Renderings Revealed For The Fifth Miami Beach At 411 Michigan Avenue, South of Fifth"