Total demolition permits have been filed for a 10-story commercial building at 700 Brickell Avenue in Brickell, Miami’s financial district. The 190,963-square-foot structure is listed as built in 1971 and has since been used for office purposes with an attached parking garage, occupying an L-shaped 47,610-square-foot lot on the western frontage of Brickell Avenue between Southeast 7th and 8th Streets. The application was created on January 20 and awaits plan acceptance from Miami’s Building Department to begin the review process. Alpha Wrecking Group is listed as the demolition contractor, with an estimated price tag of $1,350,000 for the scope of work.
The applicant is listed as 700 Brickell City Centre, LLC, a joint venture partnership between Hudson Yards developed Related Companies and Hong Kong-based real estate conglomerate Swire Properties. The developer duo anticipates improving the site with One Brickell City Centre, Miami’s first supertall office tower with 1.5 million square feet of Class A office space, a host of wellness amenities, a high-end restaurant, and a helipad on the roof across 68 stories. The FAA approves the structure to rise as high as 1,038 feet above ground, or 1,049 feet above sea level, but it is now expected to rise nearly 1,000 feet according to recent updates on the project. Arquitectonica is the design architect.
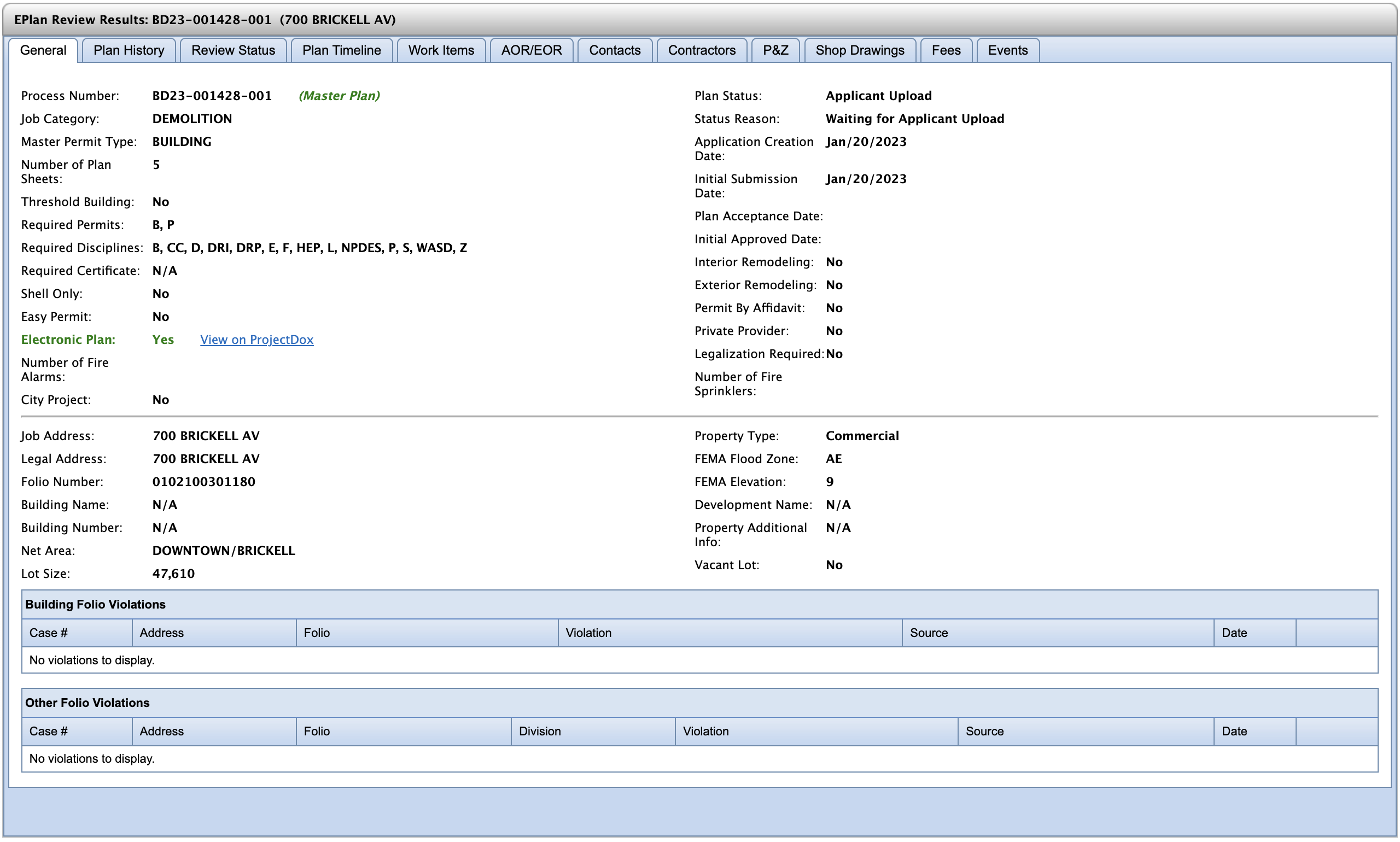
Demolition permit filing.
Demolition permits have yet to be filed for 799 Brickell Plaza, a 55,940.4-square-foot site to the west of 700 Brickell Avenue, improved with a 9-story commercial building dating back to 1981. The 197,611-square-foot structure occupies the western half of the 2.38-acre site. Demolition permits will not be required for the 20,010-square-foot site on the corner of Brickell Avenue and Southeast 8th Street, as it is essentially vacant.
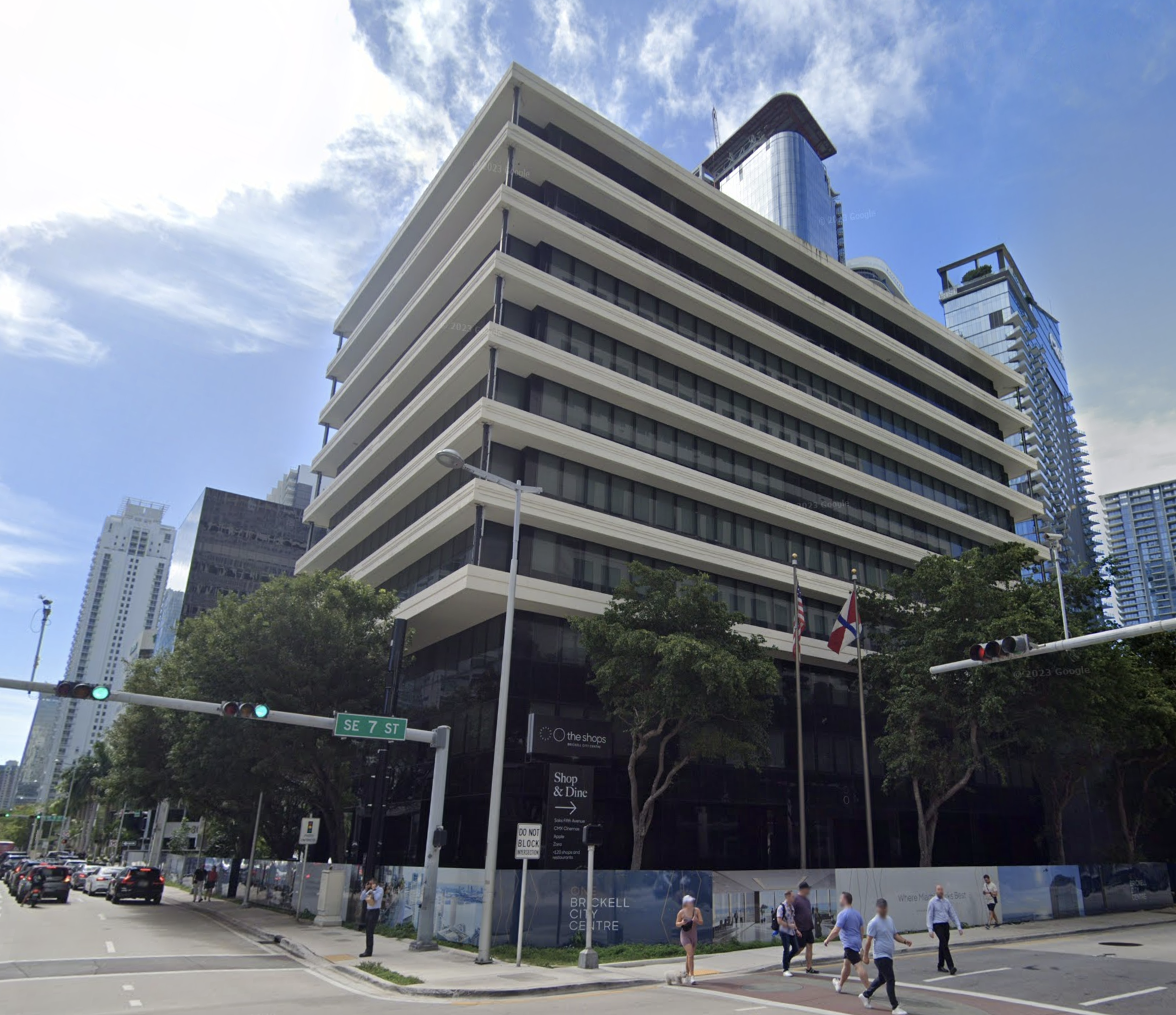
700 Brickell Avenue as of January 2023. Photo from Google maps.
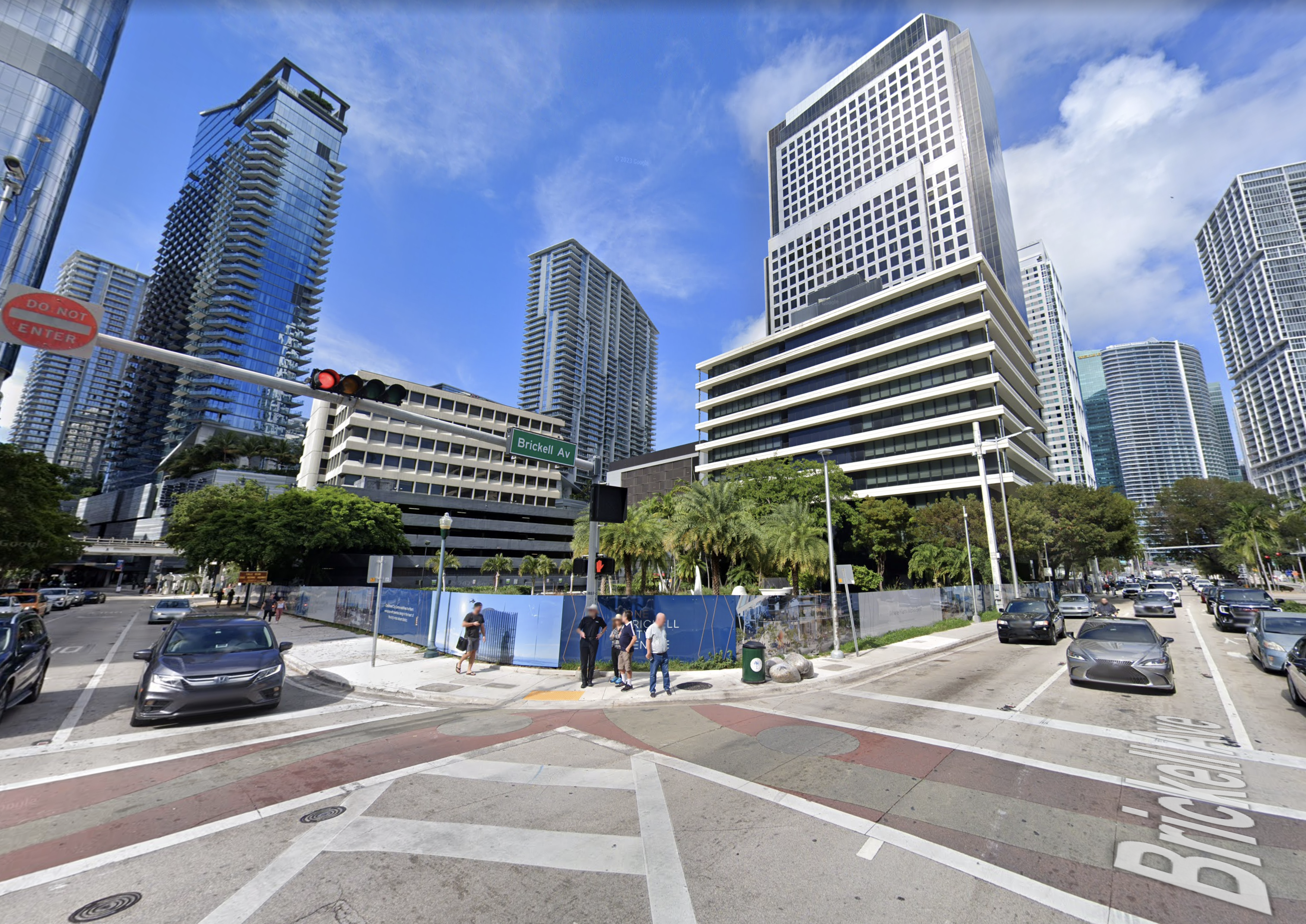
700 Brickell Avenue as of January 2023. Photo from Google maps.
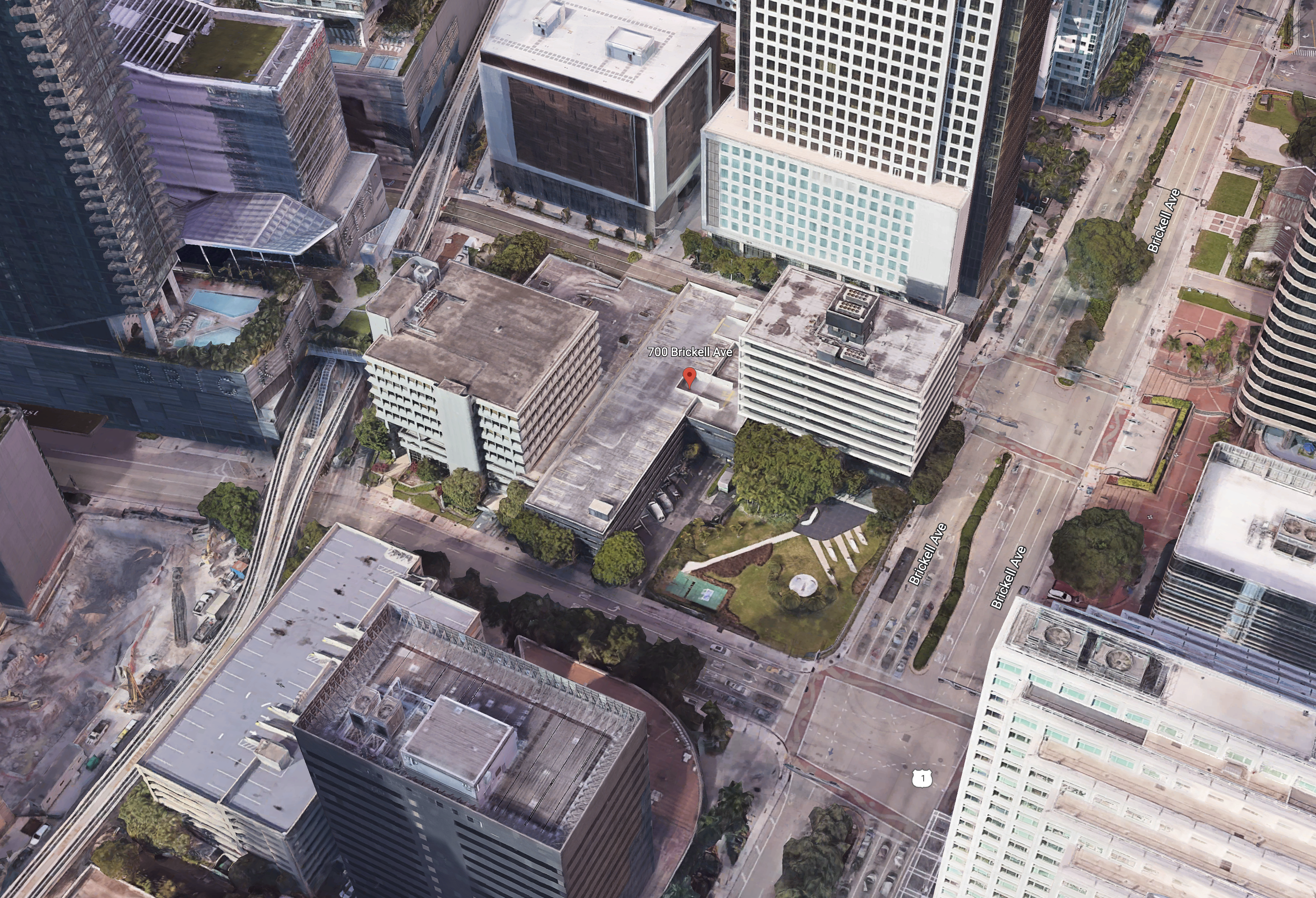
Aerial perspective of 700 Brickell Avenue. Photo from Google Earth.
A handful of renderings for One Brickell City Centre have surfaced since Related and Swire announced their partnership, but the default image above is the latest iteration of the design, which depicts a massive glass structure with a sloped crown element, silver pinstripes spanning the elevations, and an undulated canopy wrapping around the lower floors. The rendering below shows a different version, sporting bronze or copper-toned pinstripes, more uniform parapet walls up top, and a scaled-down canopy.
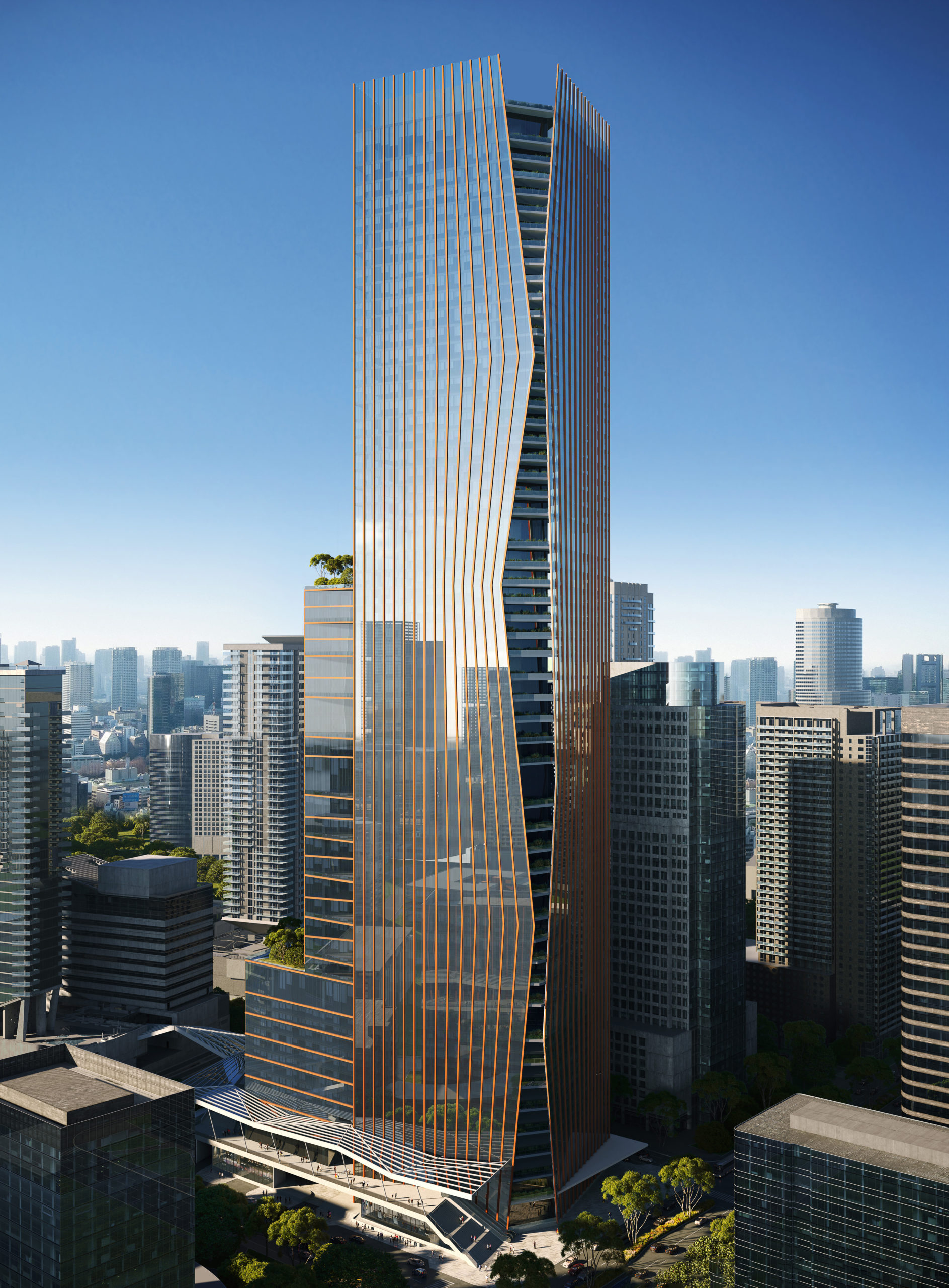
One Brickell City Centre. Credit: Swire Properties, Related Companies.
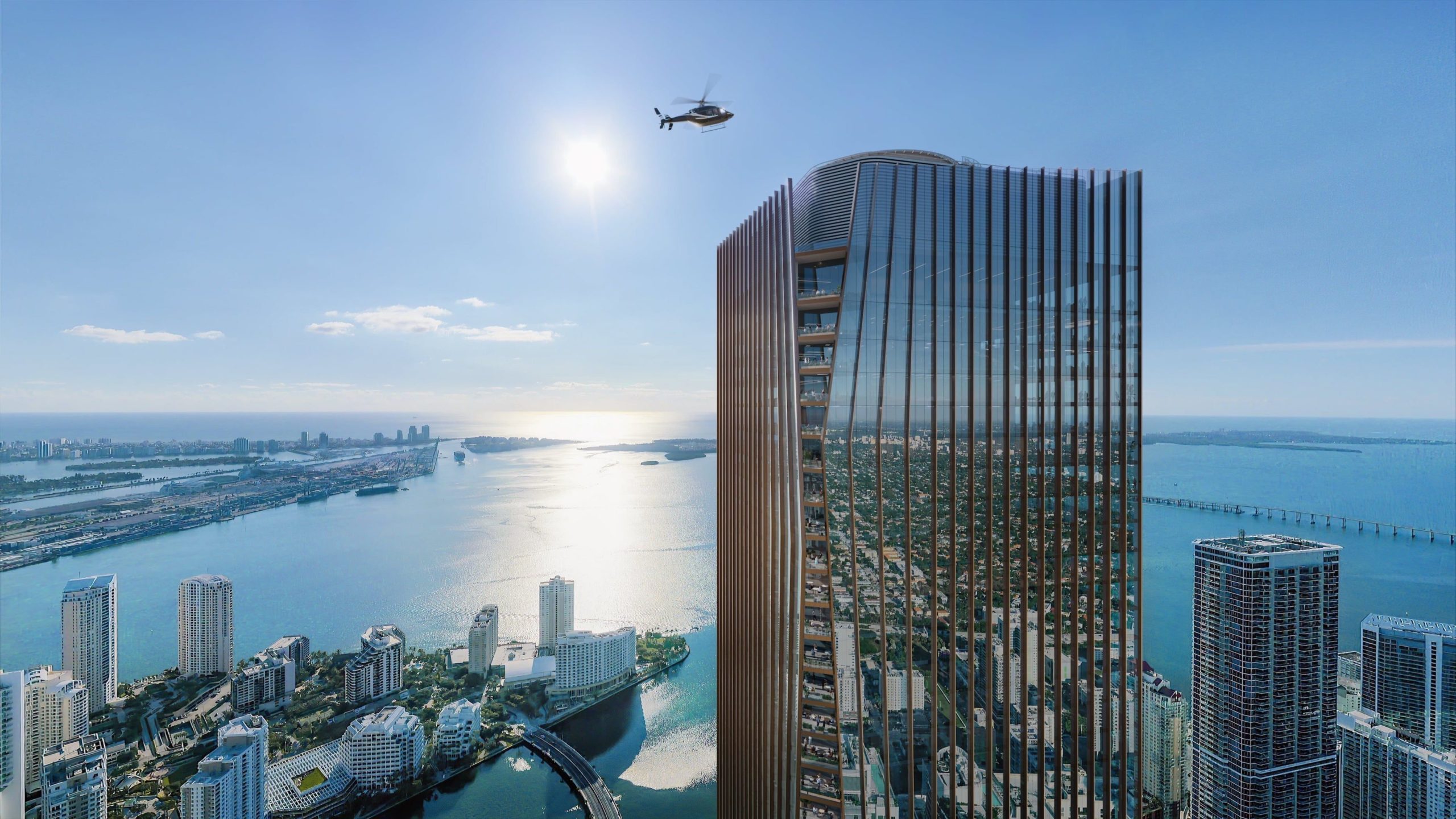
One Brickell City Centre. Credit: Related Companies, Swire Properties.
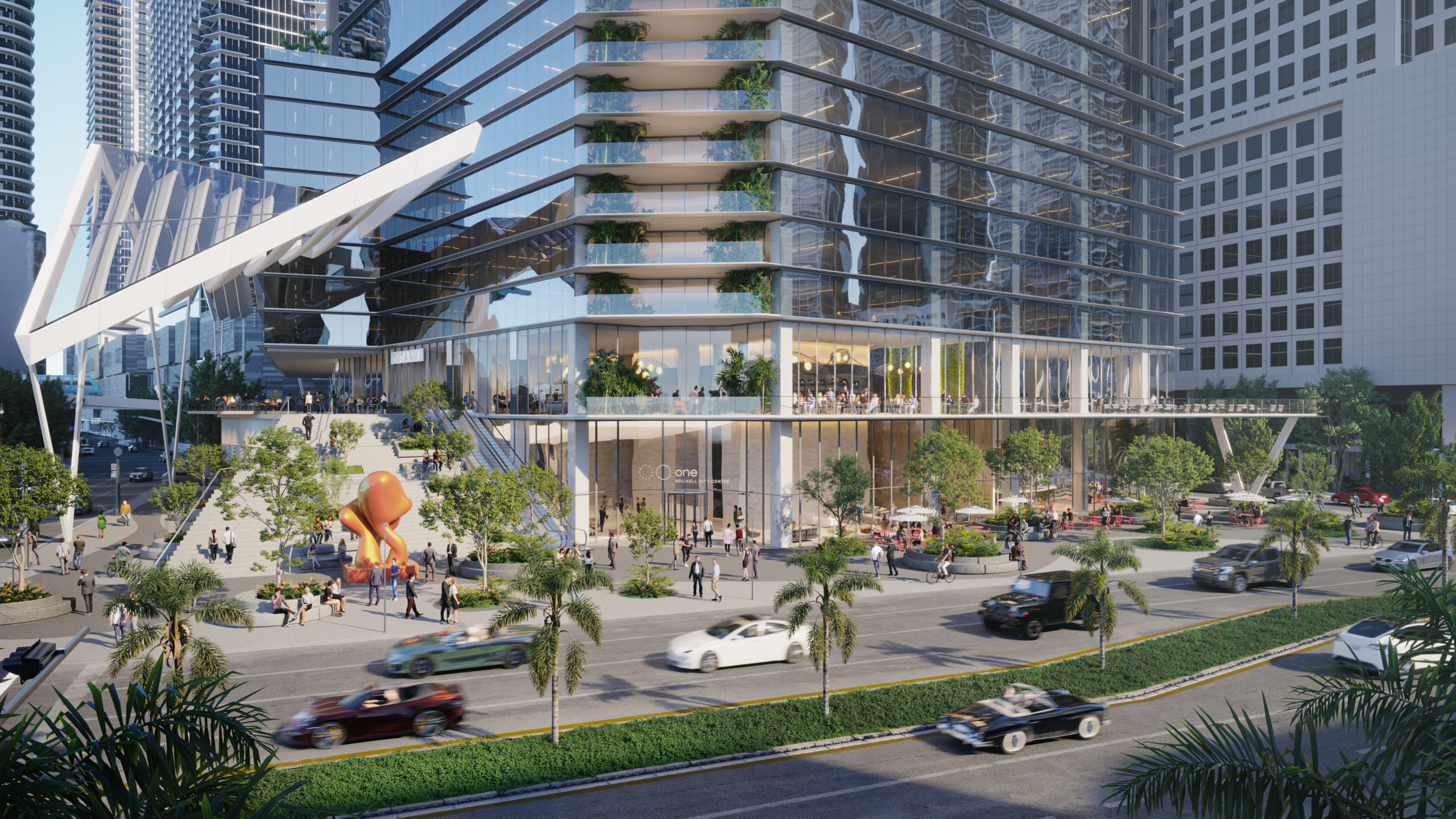
One Brickell City Centre – Ground View. Credit: Swire Properties, Related Companies.
One Brickell City Centre will have the largest floor plates in Miami, ranging from 50,000 square feet on the floors above the parking podium, and the narrower section of the tower, an average of 32,000 square feet. Ceiling heights would range from 15 to 19 feet.
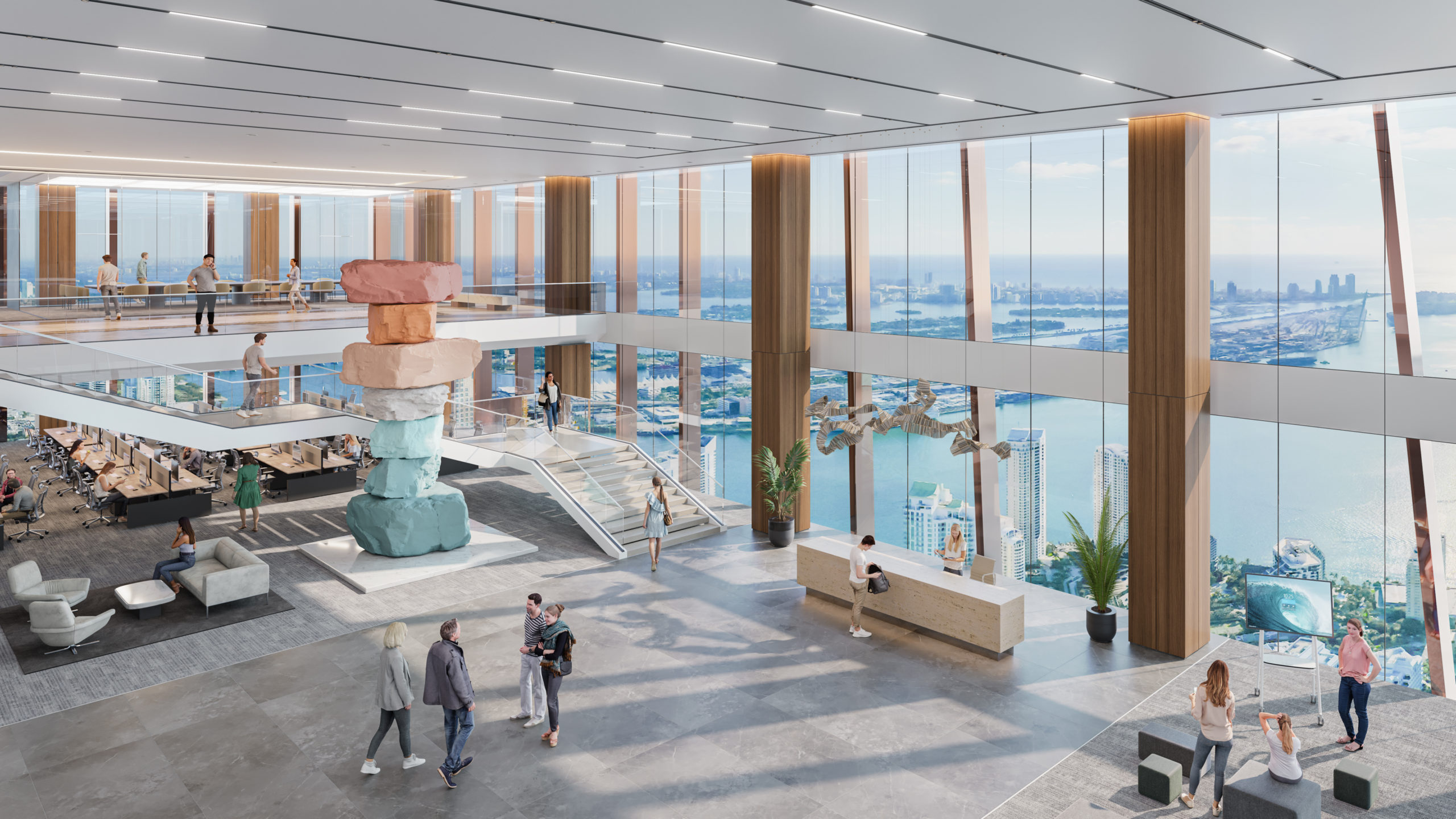
One Brickell City Centre. Credit: Related Companies, Swire Properties.
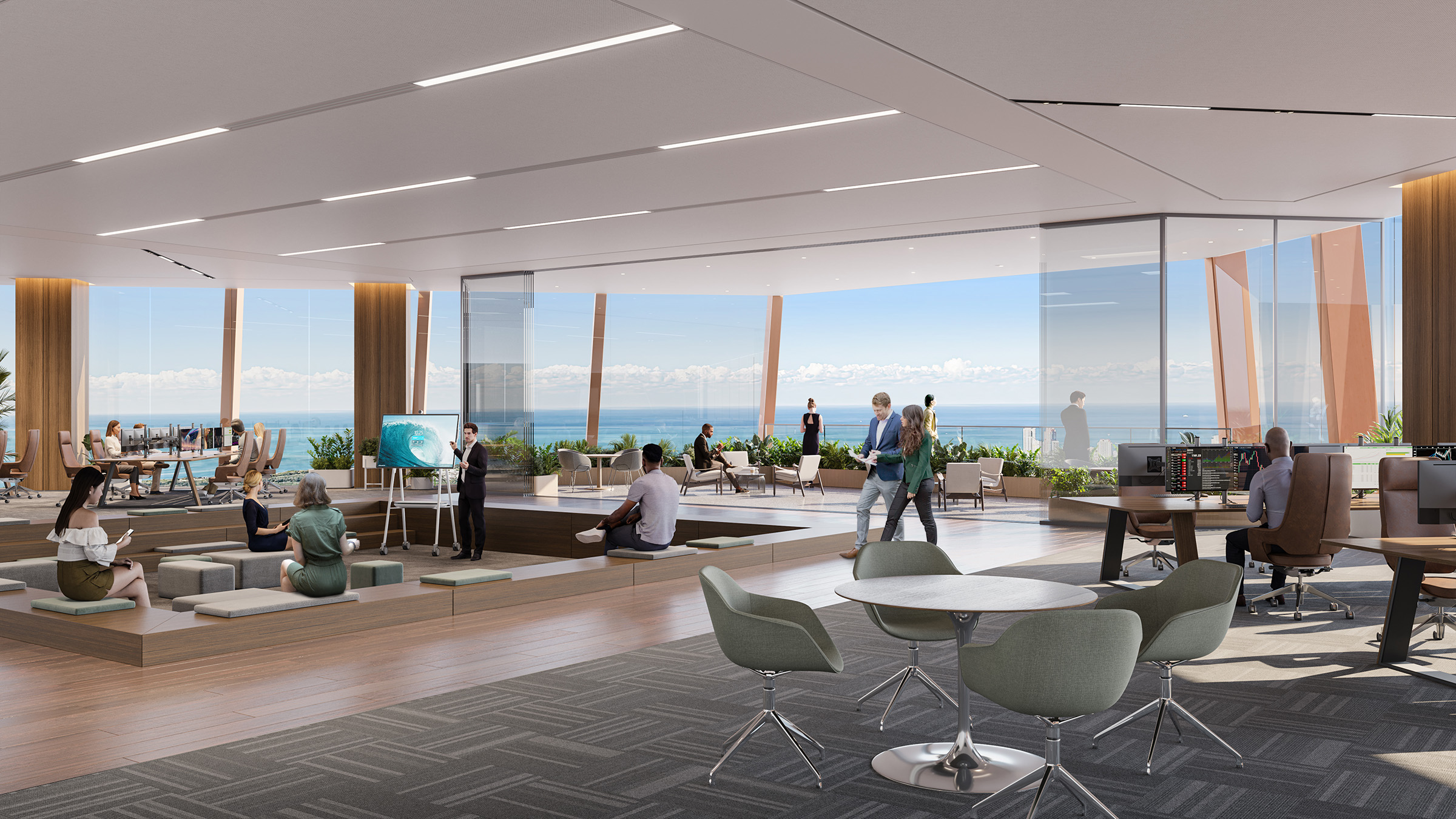
One Brickell City Centre. Credit: Related Companies, Swire Properties.
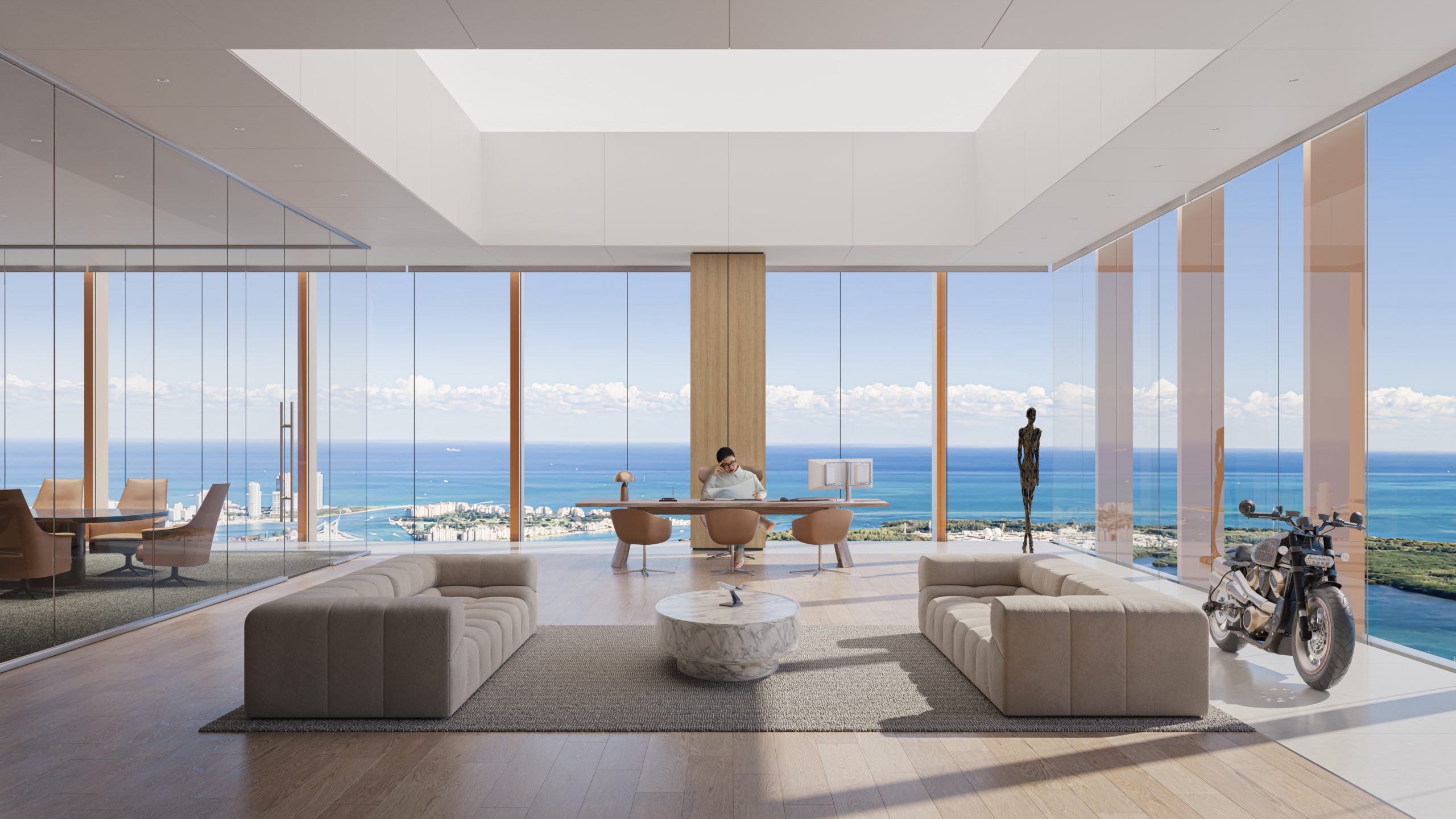
One Brickell City Centre. Credit: Related Companies, Swire Properties.
Demolition work will likely begin in Q1 of 2023, assuming permits are approved within the next two months. A groundbreaking date has yet to be announced.
Subscribe to YIMBY’s daily e-mail
Follow YIMBYgram for real-time photo updates
Like YIMBY on Facebook
Follow YIMBY’s Twitter for the latest in YIMBYnews

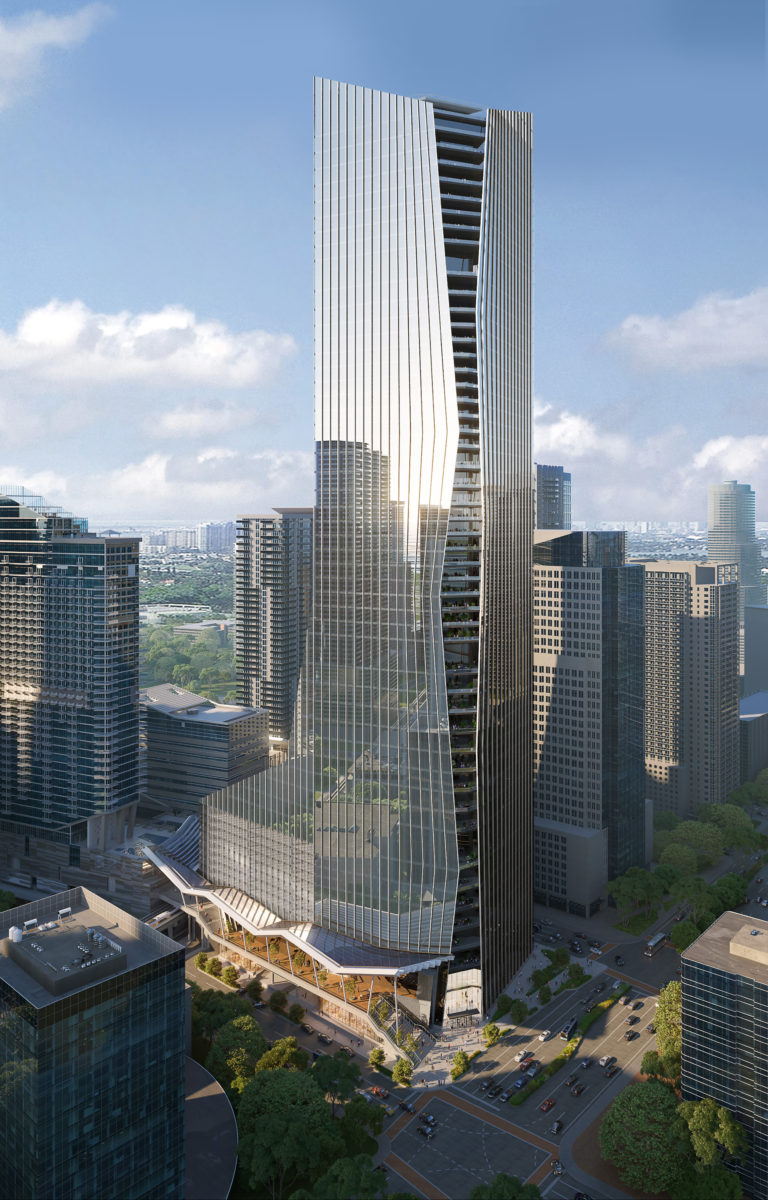
What do you have in Pennsylvania for affordable housing in the area of middletown Pennsylvania