Plans have been submitted for a 28-story mixed-use building at 3055 Northeast 4th Avenue in Edgewater, Miami. Referred to as Metro 2 at Edgewater (Metro 2) in the application, the project is designed by Burgos Lanza & Associates and developed by Metro Tower II LLC. The proposed building is set to rise 320 feet to the upper roof slab or 335 feet, including the highest decorative screen. It is expected to offer 349,193 square feet of space, encompassing multi-family dwelling units, lodging units, office space, and ground-floor commercial space. The plans also include on-site parking and a diverse array of amenity spaces. Schwebke-Shiskin & Associates Inc. is listed as the land surveyor, CMPLX as the civil engineer, and JFS Design, Inc. as the landscape architect. The Urban Development Review Board hearing is scheduled for April 17.
The nearly 32,000-square-foot property borders Northeast 4th Avenue on the west, Northeast 30th Terrace on the south, and Northeast 31st Street on the north. The site is adjacent to the recently completed Metro at Edgewater, known as Metro 1, developed by an affiliate of the applicant. This 32-story mixed-use building comprises 279 multi-family dwelling units, 4,063 square feet of ground-floor commercial space, and an enclosed parking garage. To the south of the property lies a four-story building with 18 lodging units at 3031 Northeast 4th Avenue, operating as Sonder The Palace. While not officially a phased development, Metro 1, the proposed Metro 2, and the Sonder property collectively represent a unified development concept within the Edgewater area.
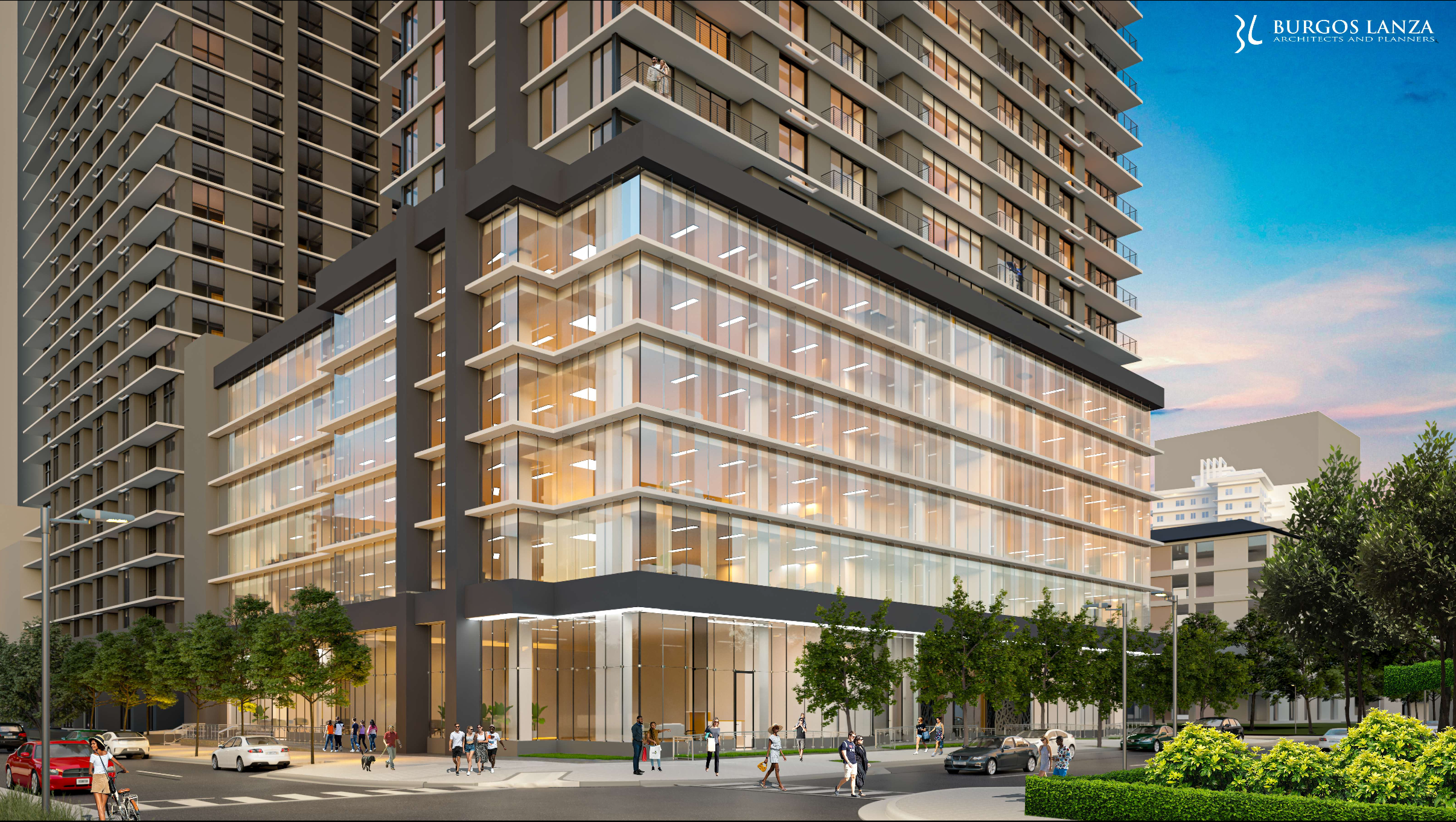
Metro 2 at Edgewater. Credit: Metro Tower II LLC.
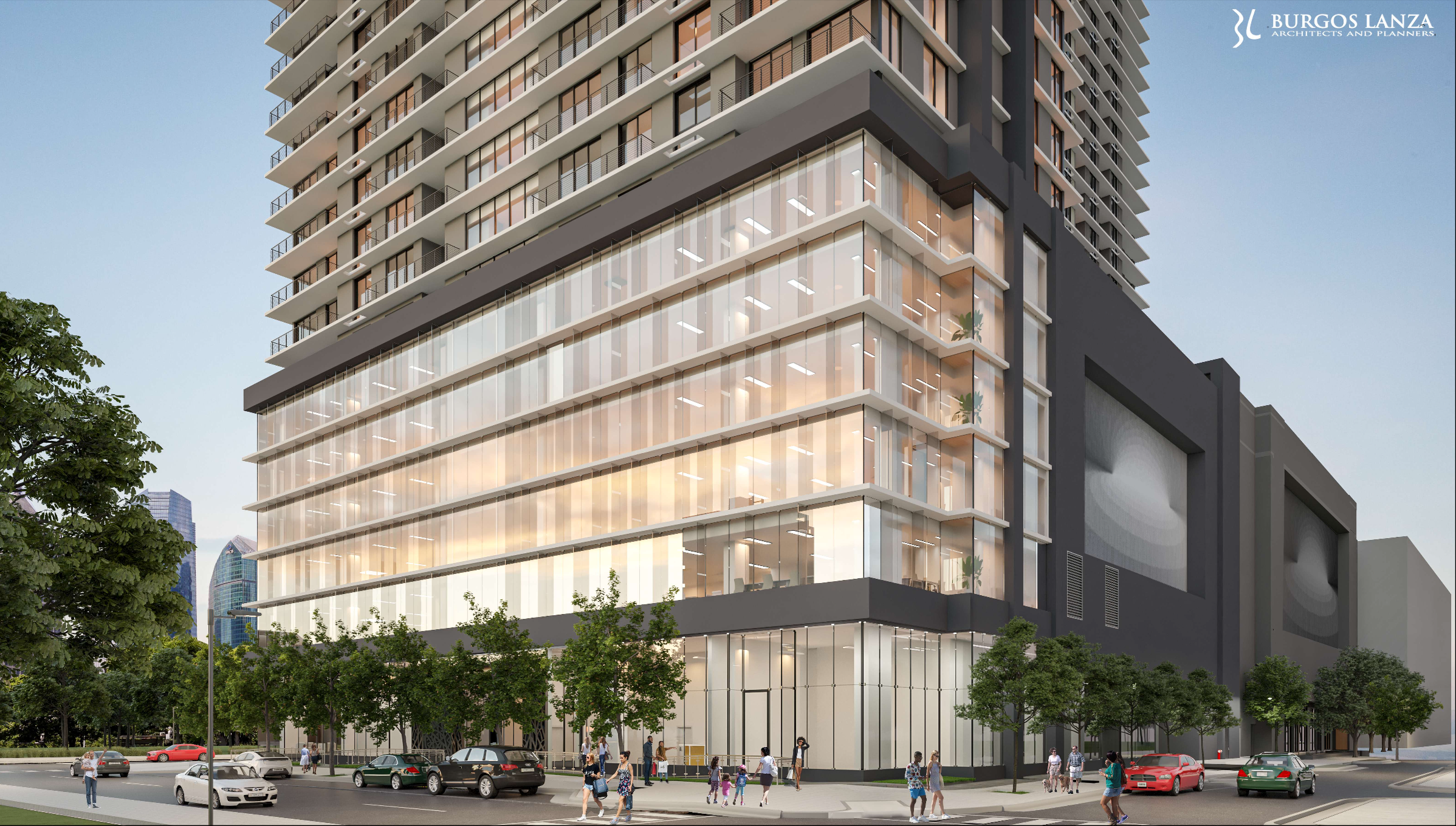
Metro 2 at Edgewater. Credit: Metro Tower II LLC.
The development program for the project incorporates a diverse mix of purposes and amenities across its towering structure:
- Office space takes precedence in the initial levels, with 36,134 square feet allocated from the second to the sixth floors.
- The middle segment of the building, levels eight through fourteen, will house 60 lodging units, adding to the area’s accommodation offerings.
- Residential space is a significant component, featuring 103 multi-family dwelling units ranging from 748 square-foot one-bedroom apartments to more spacious 1,374 square-foot three-bedroom units located on the seventh and fifteenth to twenty-eighth floors.
- The design also includes 9,745 square feet of ground-floor commercial space, with access from all three street frontages. This space is envisioned to cater to various uses, including restaurants, bakeries, cafés, and retail outlets focused on serving the neighborhood’s daily needs.
- An enclosed parking garage will have space for 220 vehicles, as well as some off-site spaces abutting the property.
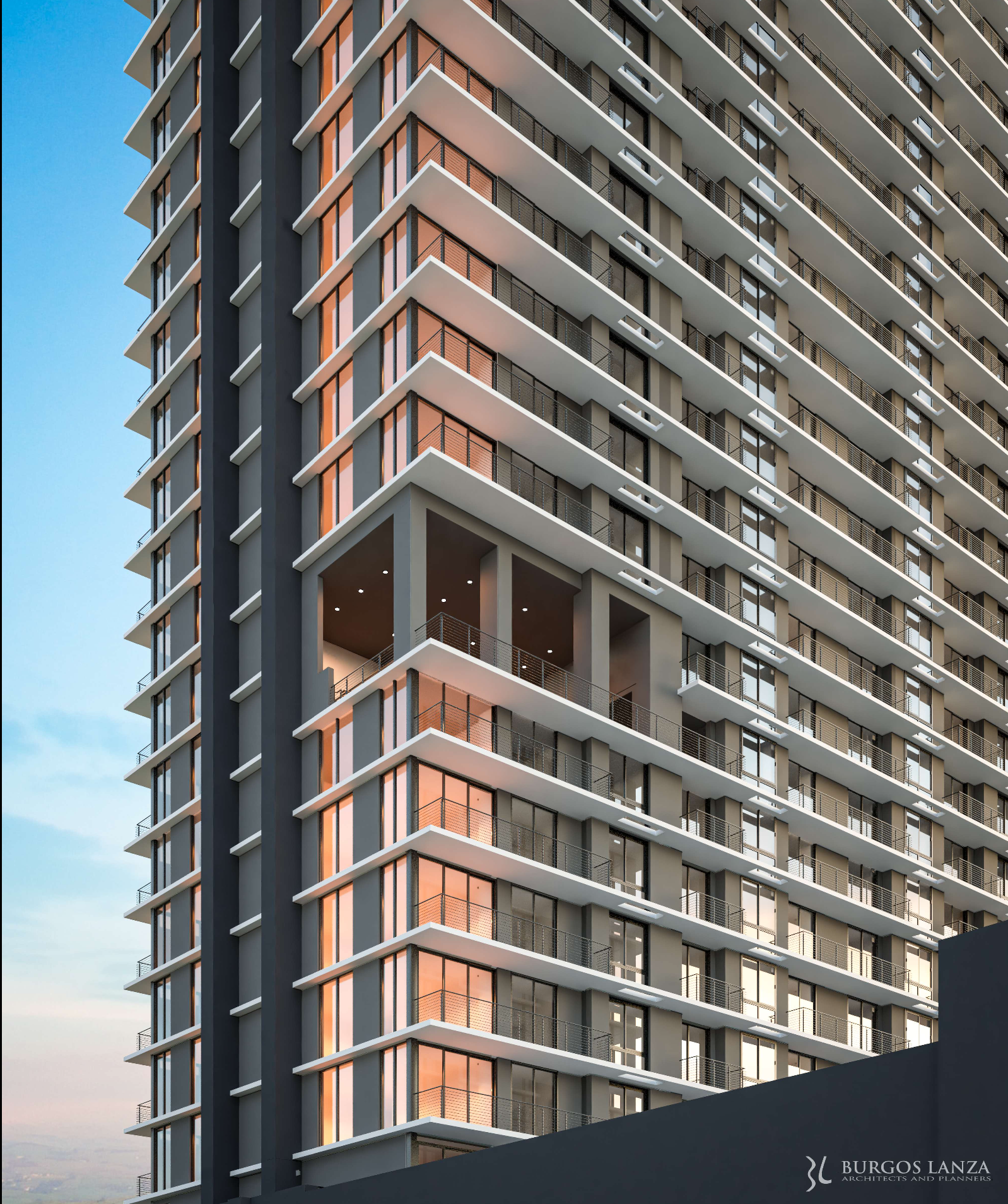
Metro 2 at Edgewater. Credit: Metro Tower II LLC.
Metro 2 adheres to a modern, contemporary architectural design, featuring a facade that integrates glass and neutral tones to achieve a clean and orderly aesthetic. It is distinguished by structured balconies and vertical lines that enhance its height, aligning with the architectural theme of Metro 1 to its left. The uniformity in design between the two buildings reflects a deliberate approach to creating architectural consistency within the development area. Metro 2 complements its predecessor through similar design elements, contributing to a cohesive visual identity in the Edgewater skyline.
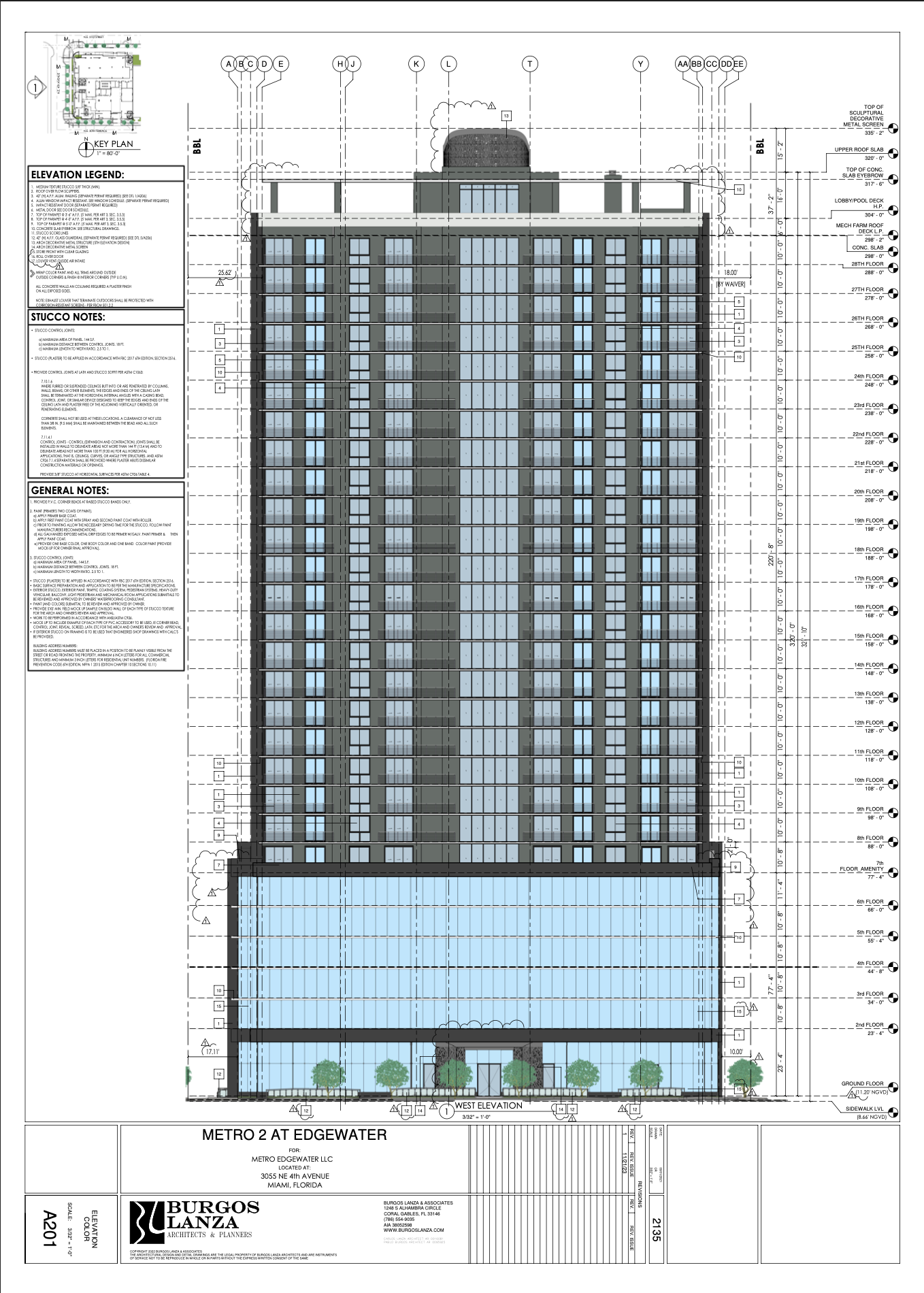
Metro 2 at Edgewater. Credit: Metro Tower II LLC.
Metro 2 incorporates exterior walls painted in peppercorn and homburg gray tones. Slab edges across the building are coated in pure white. Balcony railings and window frames are comprised of dark aluminum. The building is topped with a sculptural decorative metal feature, which is also present at the building’s entrances.
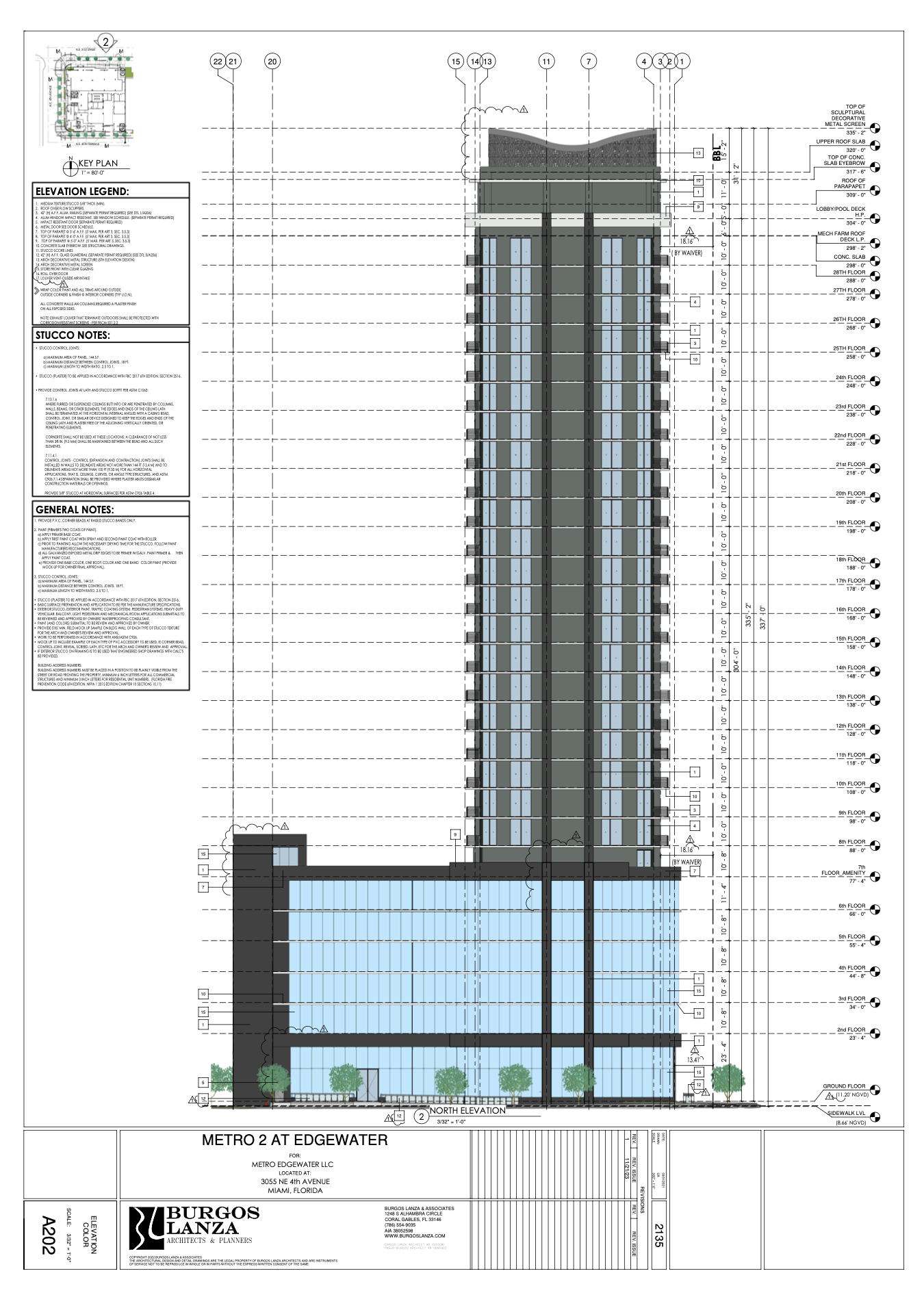
Metro 2 at Edgewater. Credit: Metro Tower II LLC.
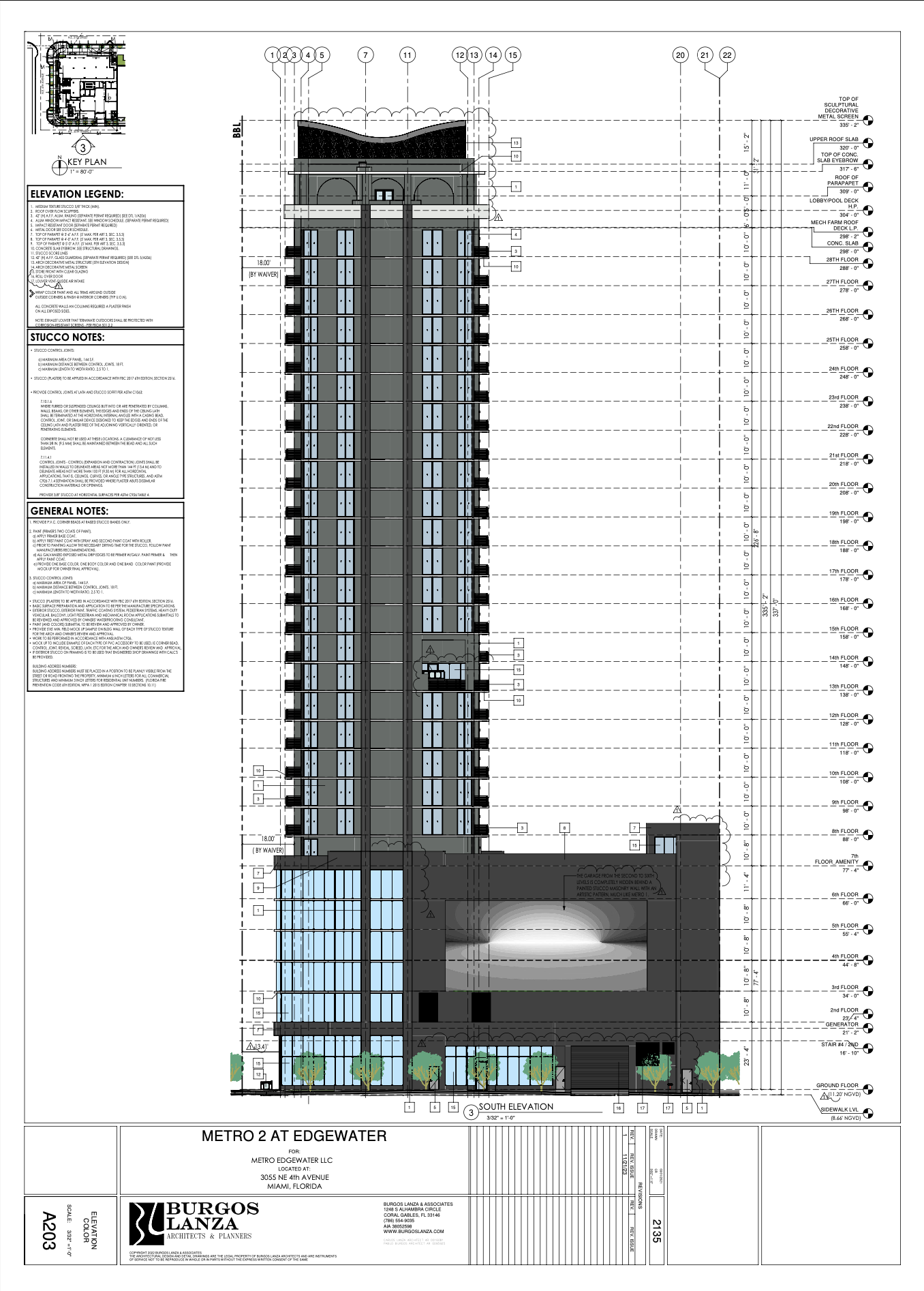
Metro 2 at Edgewater. Credit: Metro Tower II LLC.
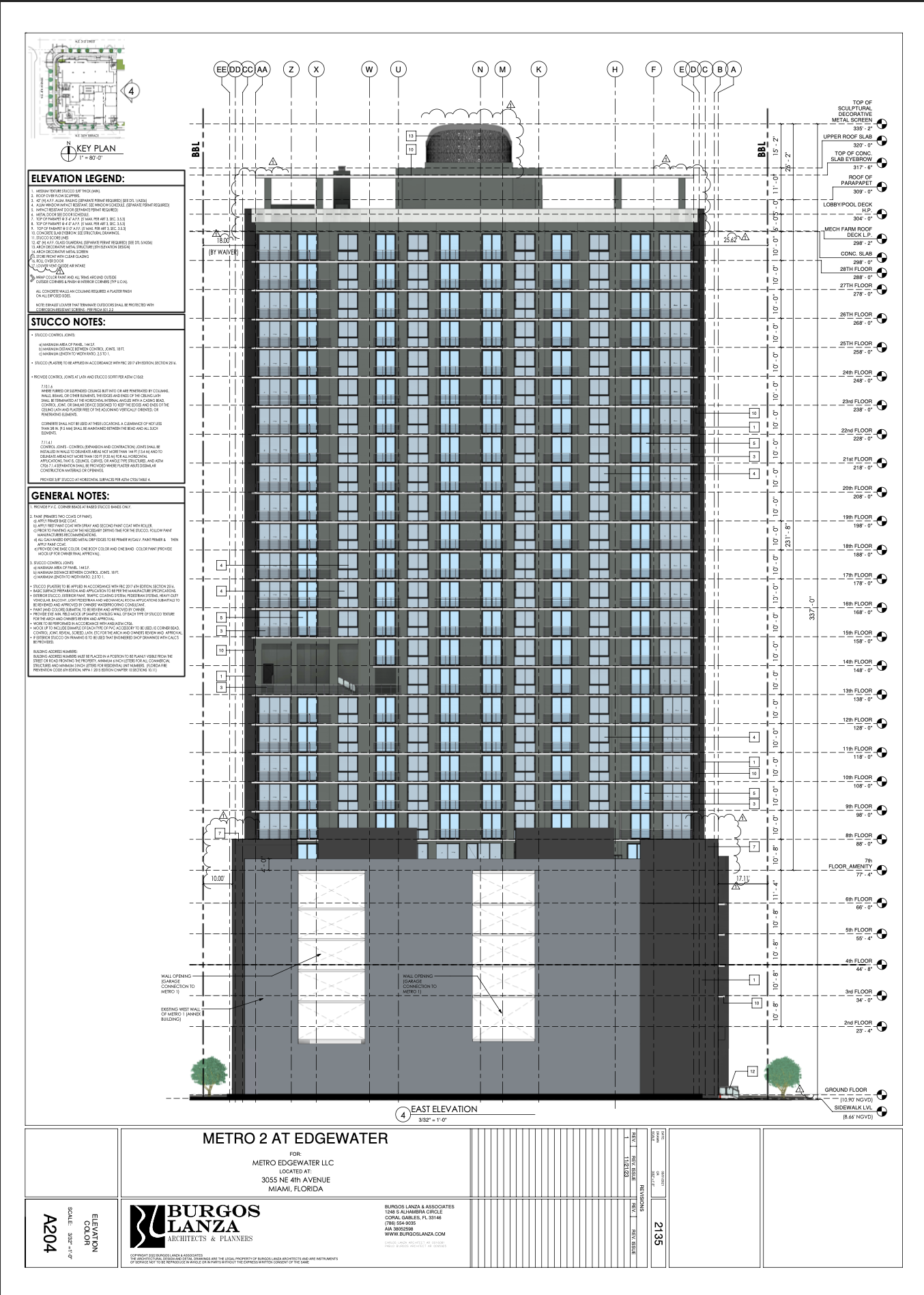
Metro 2 at Edgewater. Credit: Metro Tower II LLC.
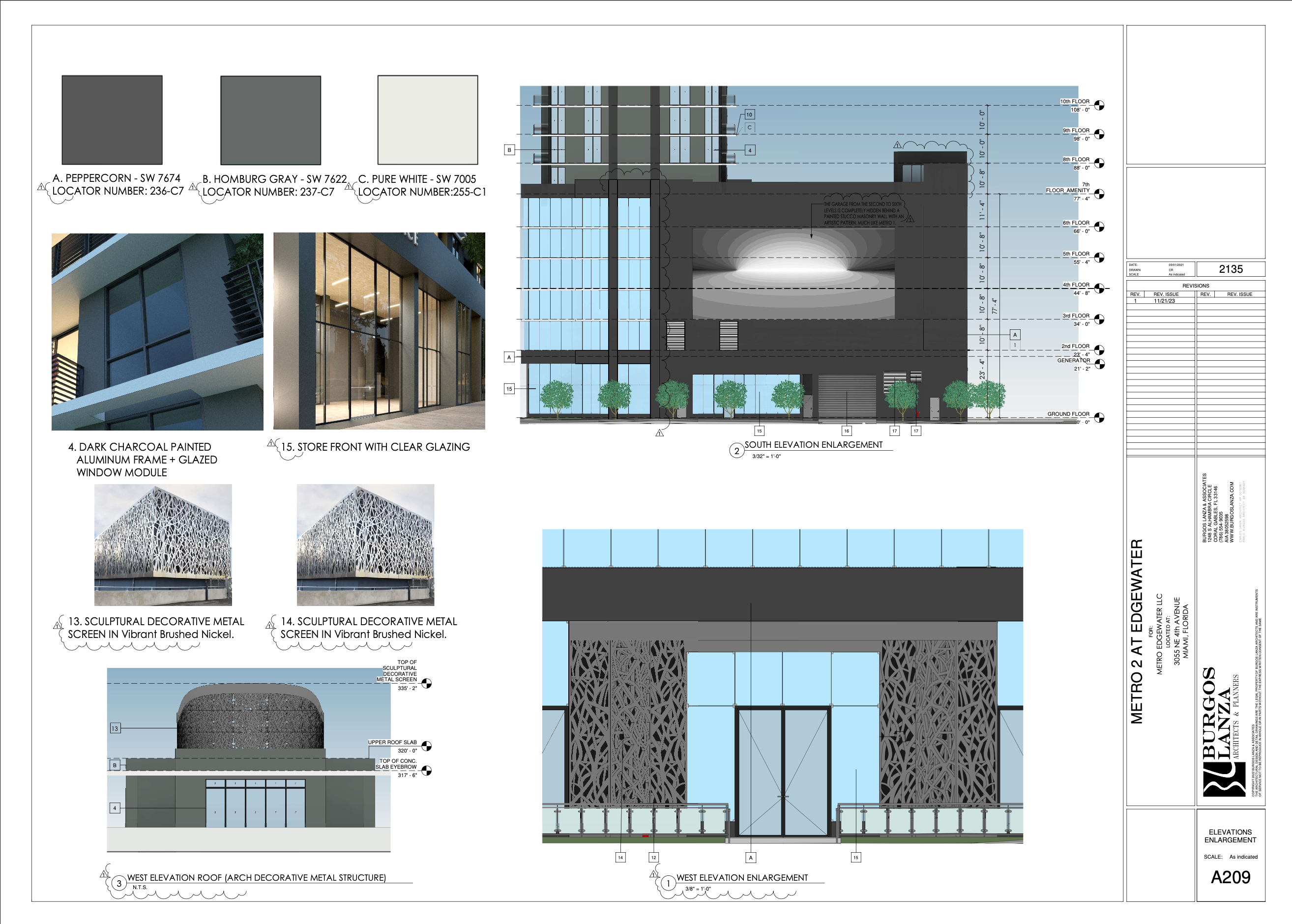
Metro 2 at Edgewater. Credit: Metro Tower II LLC.
Subscribe to YIMBY’s daily e-mail
Follow YIMBYgram for real-time photo updates
Like YIMBY on Facebook
Follow YIMBY’s Twitter for the latest in YIMBYnews

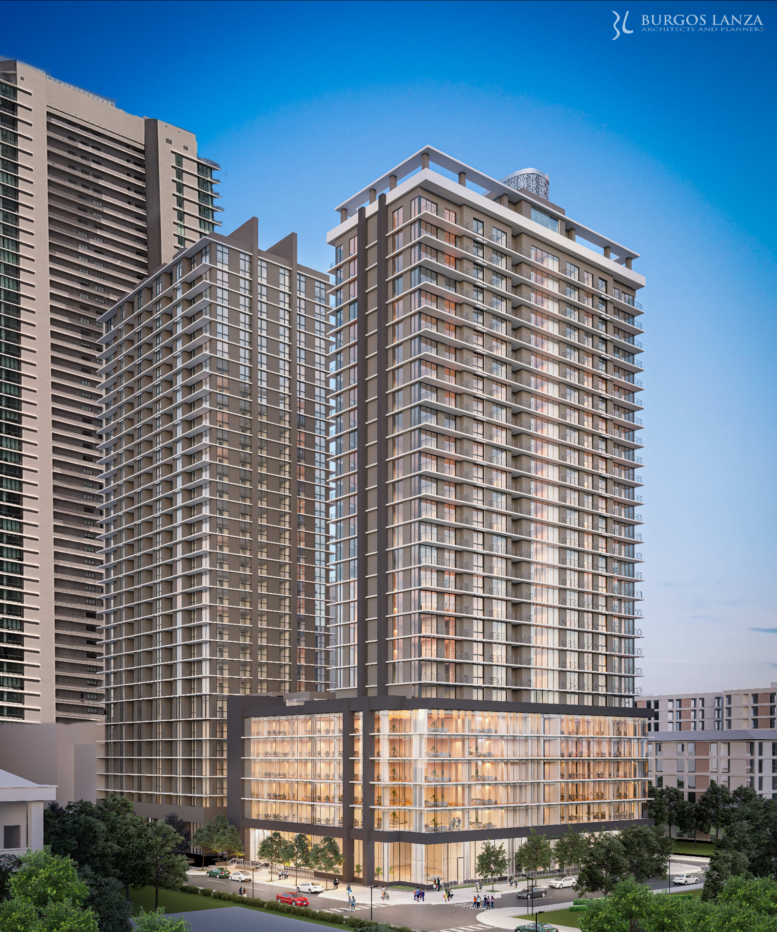
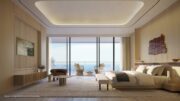

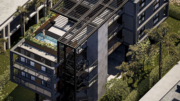
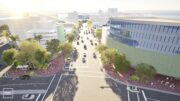
Be the first to comment on "Plans Filed For 28-Story Mixed-Use Tower At 3055 Northeast 4th Avenue In Edgewater, Miami"