Plans have been filed for Jackson Street Apartments, a 13-story apartment building proposed for 1830 – 1844 Jackson Street in Hollywood. Designed by Joseph B. Kaller of Kaller Architecture with Gabriela Fojt of The Mirror of Paradise as the landscape architect and developed by Menachem Trietel of Brooklyn-based Capitall Group in partnership with Isaac Khabie of ARK Ventures under the Fifty Street Investments LLC, the 140-foot-tall structure would yield a floor area of 148,366 square feet, which would include 200 rental apartments, approximately 1,384 square feet of ground floor retail space, and 236 parking spaces. Hollywood’s Planning and Development Board is scheduled to review the plans on May 14.
The property, located in the downtown area of Hollywood, encompasses four parcels with a total lot net area of 36,810 square feet, equivalent to approximately 0.845 acres. The property combines several lots, including 1844, 1840, 1836, and 1830 Jackson Street. Positioned at the eastern end of the block is South Federal Highway, and the site is just a few blocks south of ArtsPark at Young Circle,
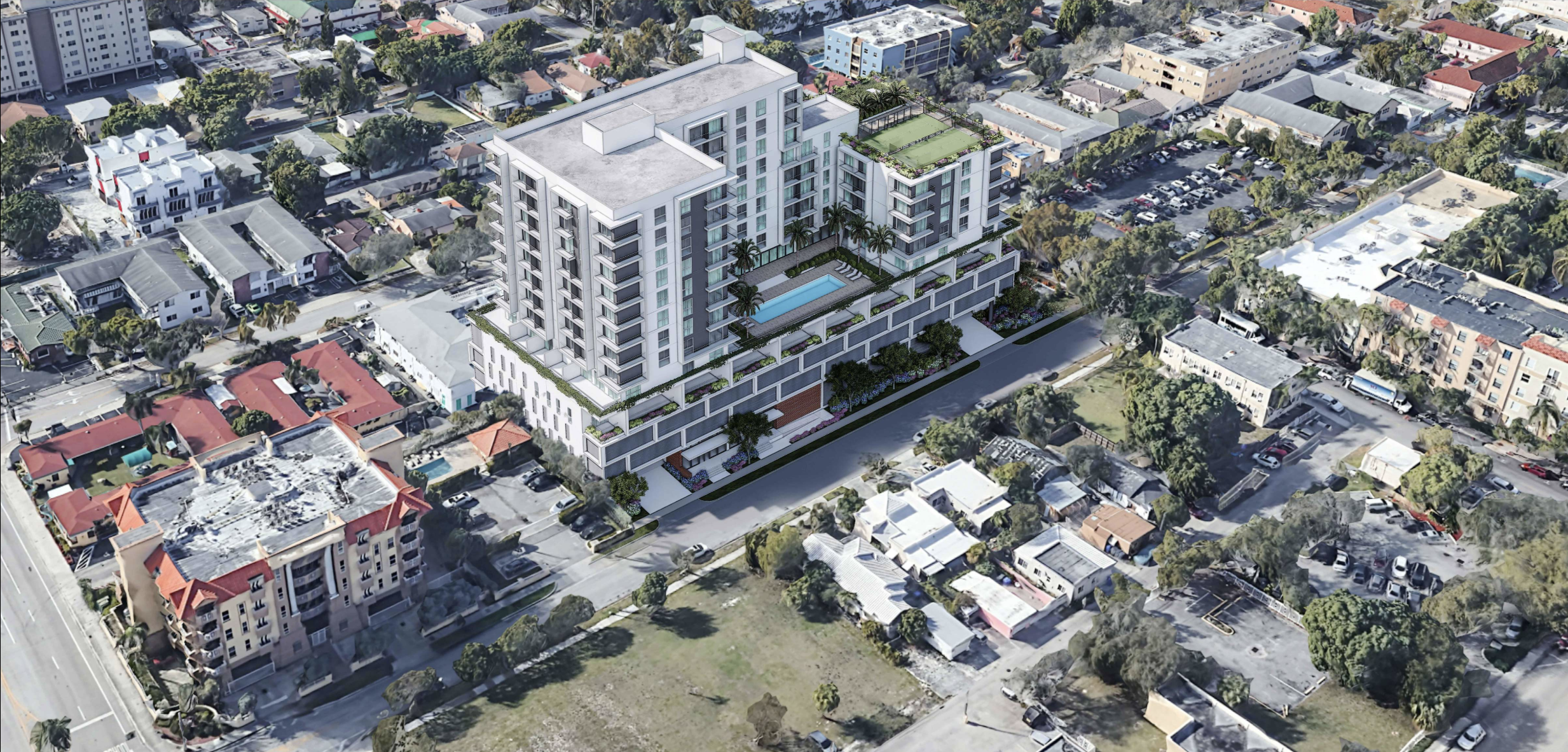
Jackson Street Apartments. Rendering by Kaller Architecture.
The design for Jackon Street Apartments integrates a contemporary style that emphasizes verticality while incorporating architectural screens at the garage levels and distinctive framing around the upper façade. The building’s base combines storefront glazing, composite wood slats, and additional architectural screening to blend seamlessly with the urban streetscape, enhancing pedestrian connectivity.
The structure’s massing is articulated by prominently framing the fourth-floor units with expansive balconies and strategic recesses. The design at the upper levels steps back, creating a tapered tower effect that visually reduces the building’s scale and softens its profile. Corner units feature wraparound balconies, further defined by a palette of white and grey stucco finishes, adding to the building’s dynamic aesthetic.
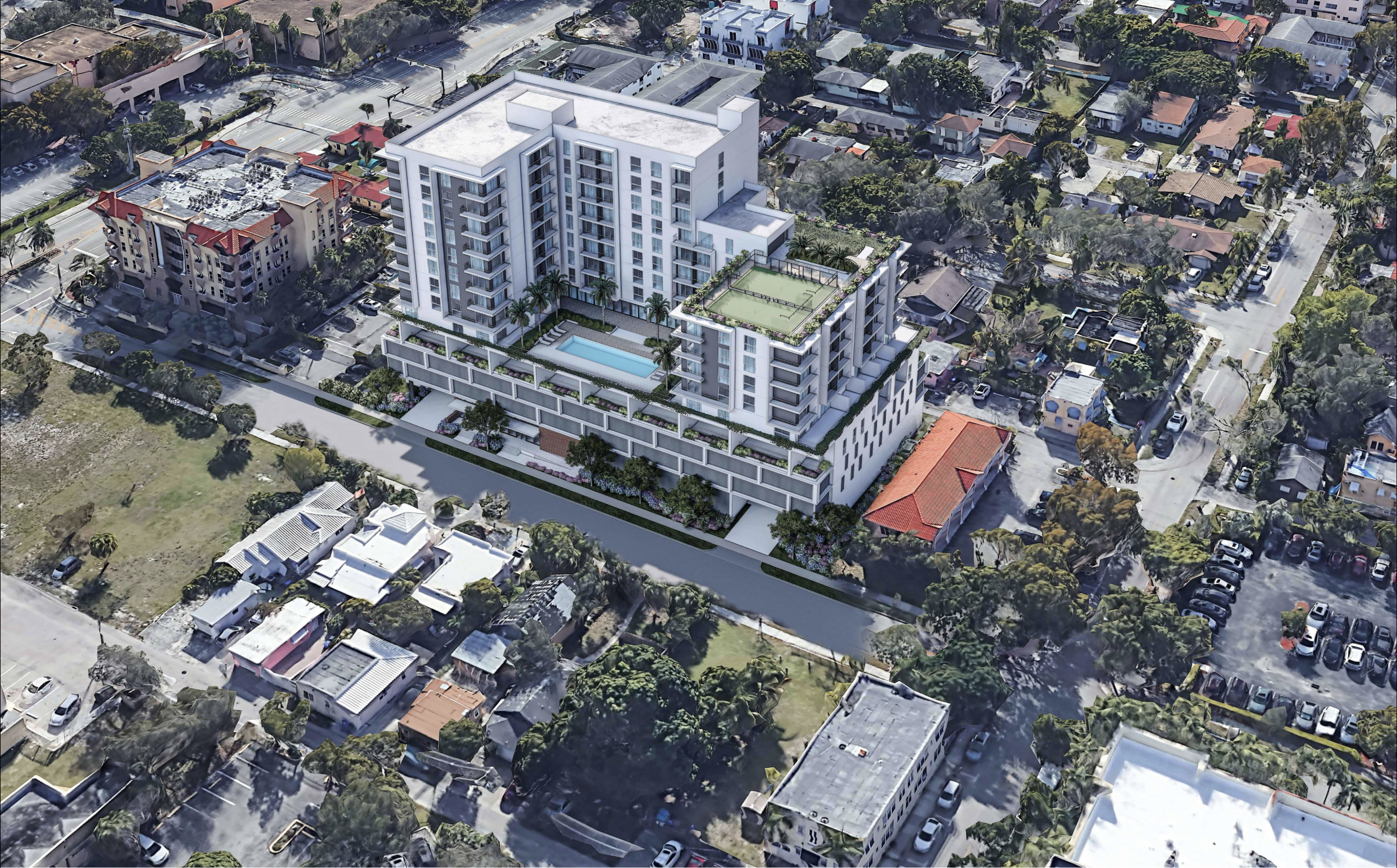
Jackson Street Apartments. Rendering by Kaller Architecture.
The residential program is set to yield 110,957 square feet of space across 200 units, comprising 81 studios, 99 one-bedrooms, 6 one-bedrooms with a den, and 14 two-bedrooms. These units range from 444 to 1,287 square feet, including terraced areas that add 14,347 square feet that’s not included in the F.A.R., with an average unit size of 619.61 square feet.
Subscribe to YIMBY’s daily e-mail
Follow YIMBYgram for real-time photo updates
Like YIMBY on Facebook
Follow YIMBY’s Twitter for the latest in YIMBYnews

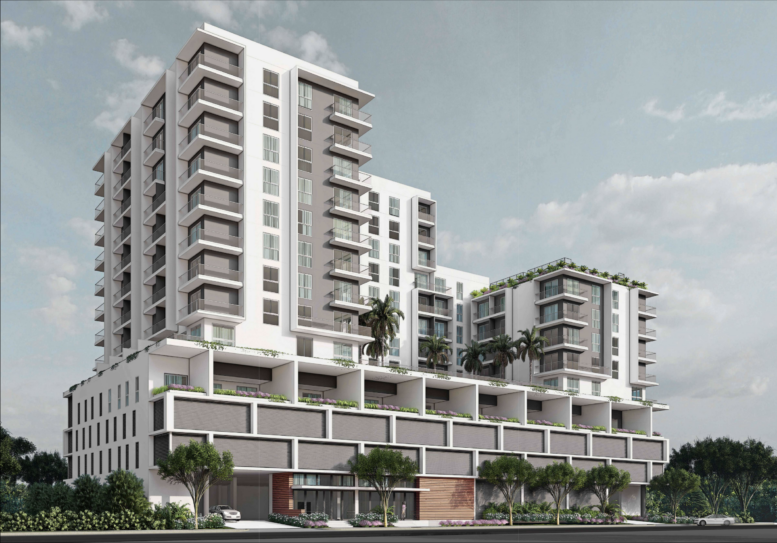
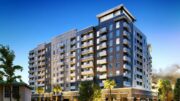
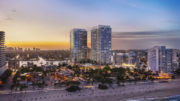
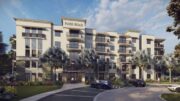
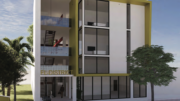
Is there a waiting isthmus?
Send more info to
Mindydavis65@gmail.com
Can you send me information on the lease Resturant/Cafe is there going to be one?