K-A 200 Broward JV LLC, a joint venture by Aimco, a Denver-based multifamily-focused real estate investment and development firm, and Kushner, a New York-based real estate developer, is requesting site plan approvals for 200 West Broward Boulevard, a 48-story, nearly 579-foot-tall mixed-use building proposed for a prime 1.08-acre site along W. Broward Boulevard between Southwest 2nd and 3rd Avenues. This project is designed by local architect Adache Group Architects with landscaping from Witkin Hults + Partners and civil engineering by Flynn Engineering. The 618,084-square-foot tower would sit atop a 305,905-square-foot podium and comprise 430,298 square feet of residential space across 381 units, 7,527 square feet of commercial space, 180,000 square feet of combined amenity, tenant storage and service spaces, and 8 levels of parking for 434 vehicles. The building would become the tallest in Fort Lauderdale if approved and built, surpassing the planned 558-foot-tall 300 W. Broward tower next door, and representing one of four towers in the works for Broward Crossing, a 1,300 unit mixed-use development with office, retail and a potential hotel.
The building would impressively tower over the entrance to Fort Lauderdale’s inner-most center of the Downtown Core, contributing to a complete transformation of the Broward Boulevard corridor heading westward and enhancing the pedestrian experience in a way that corresponds to the goals of the Regional Activity Center – City Center district zoning guidelines. One of the key attractions to this project is it’s proximity to the Brightline Fort Lauderdale Station, which can be reached easily by foot via Northwest 2nd Avenue; the station is merely a block away. Residents would have access to a Brightline’s extensive inner-city network of stations connecting Fort Lauderdale to the rest of South Florida, with an extension underway that’ll connect West Palm Beach to Orlando by 2023. The site for 200 West Broward was acquired by 200 520 Broward Owner LLC, an affiliate of Kushner, for $35.5 million earlier this year.
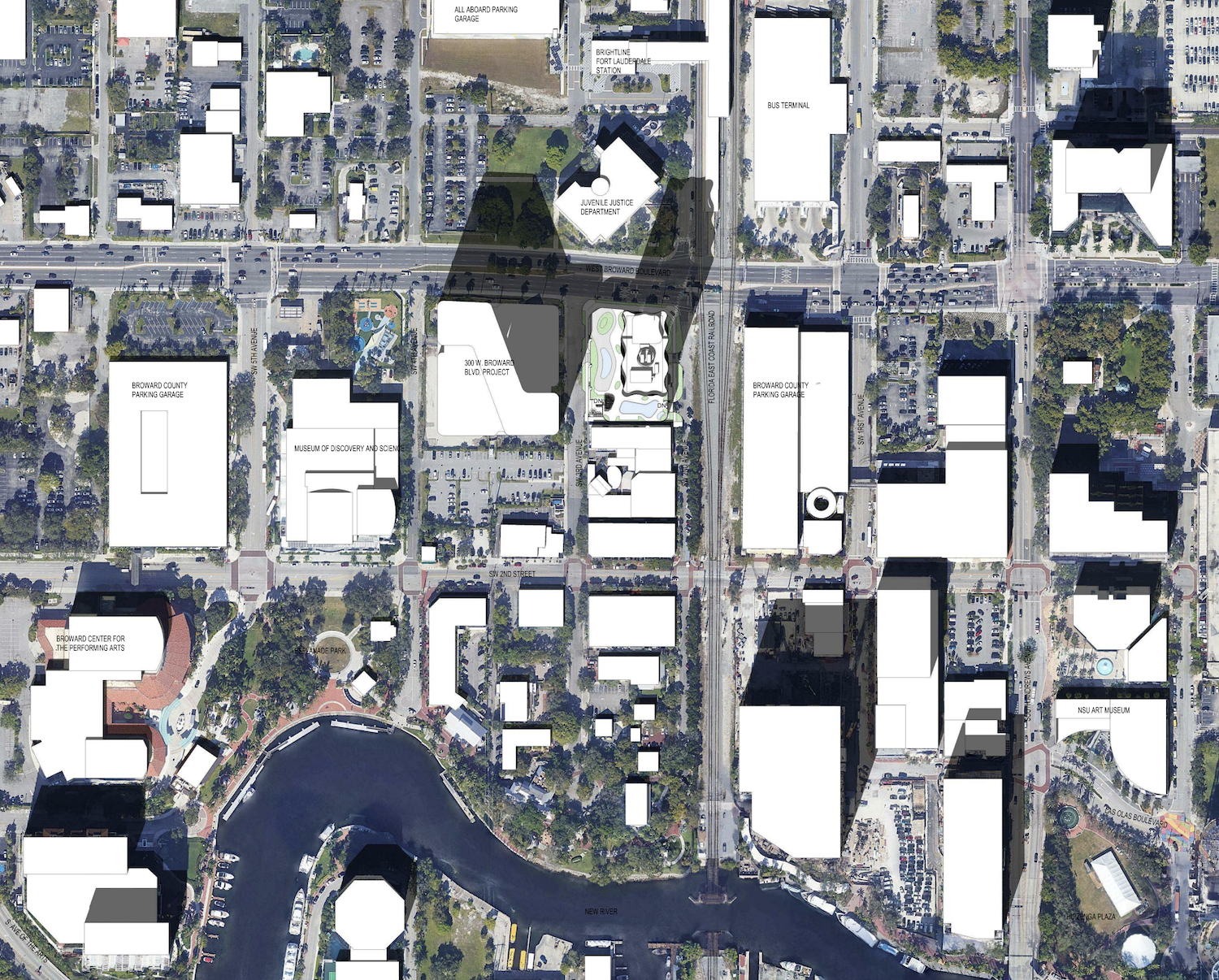
Site Context. Credit: Adache Group Architects.
The site plan application revealed an extensive set of new renderings for the project, included below.
The tower delivers an unseen refreshing and modern design language from Adache Group Architects, that is enhanced by a curved façade and fenestration with flowing wave-like effects, a direct tribute to the New River. The building proves to be architecturally iconic from all perspectives, exemplifying modernist architecture from all four elevations. Aimco and Kushner’s planned 558-foot-tall tower is carefully rendered into the the images for better context of what Broward Crossing will shape up to look like.
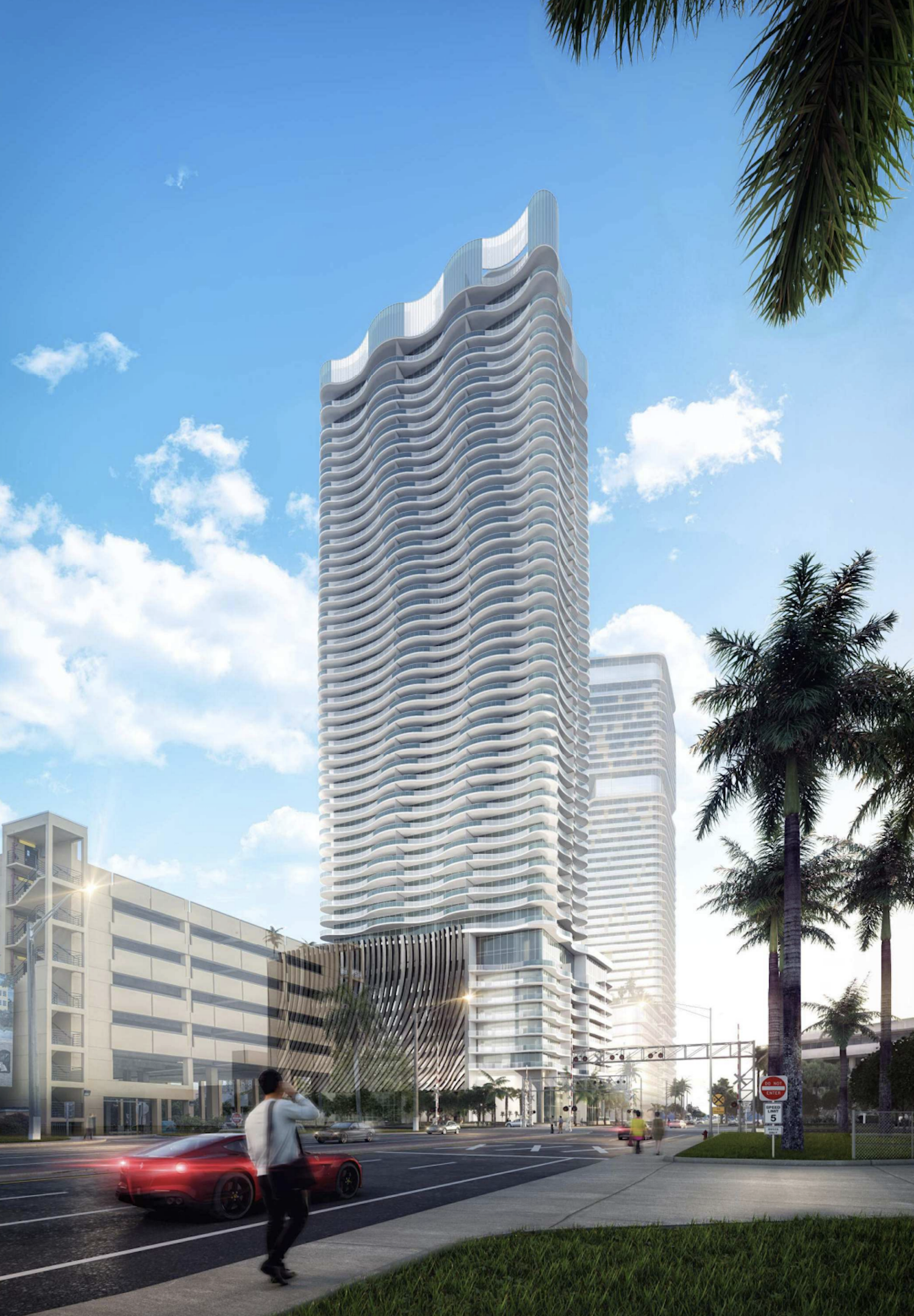
200 West Broward Boulevard. Designed by Adache Group Architects.
The building is enveloped in remarkable materials to create its iconic design, featuring residential glass balconies and grey spandrel glass, and frittered glass throughout the entire building. A warm grey color palette and weathered teak wood panels are also used throughout the building podium and tower.
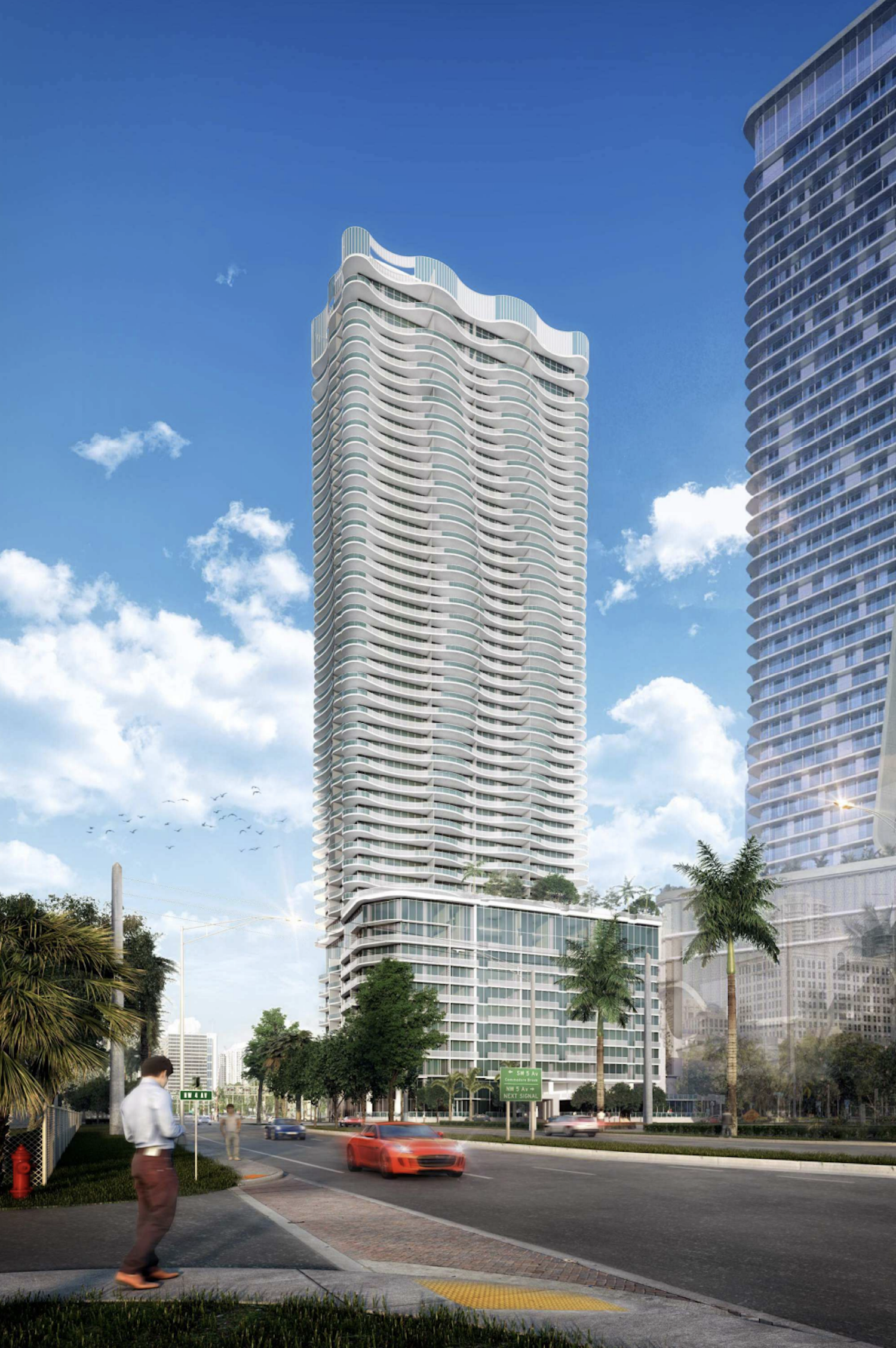
200 West Broward Boulevard. Designed by Adache Group Architects.
The northwest and northeast corners fronting West Broward Boulevard feature grand entrances, outdoor seating, superior landscaping, and functional art pieces.
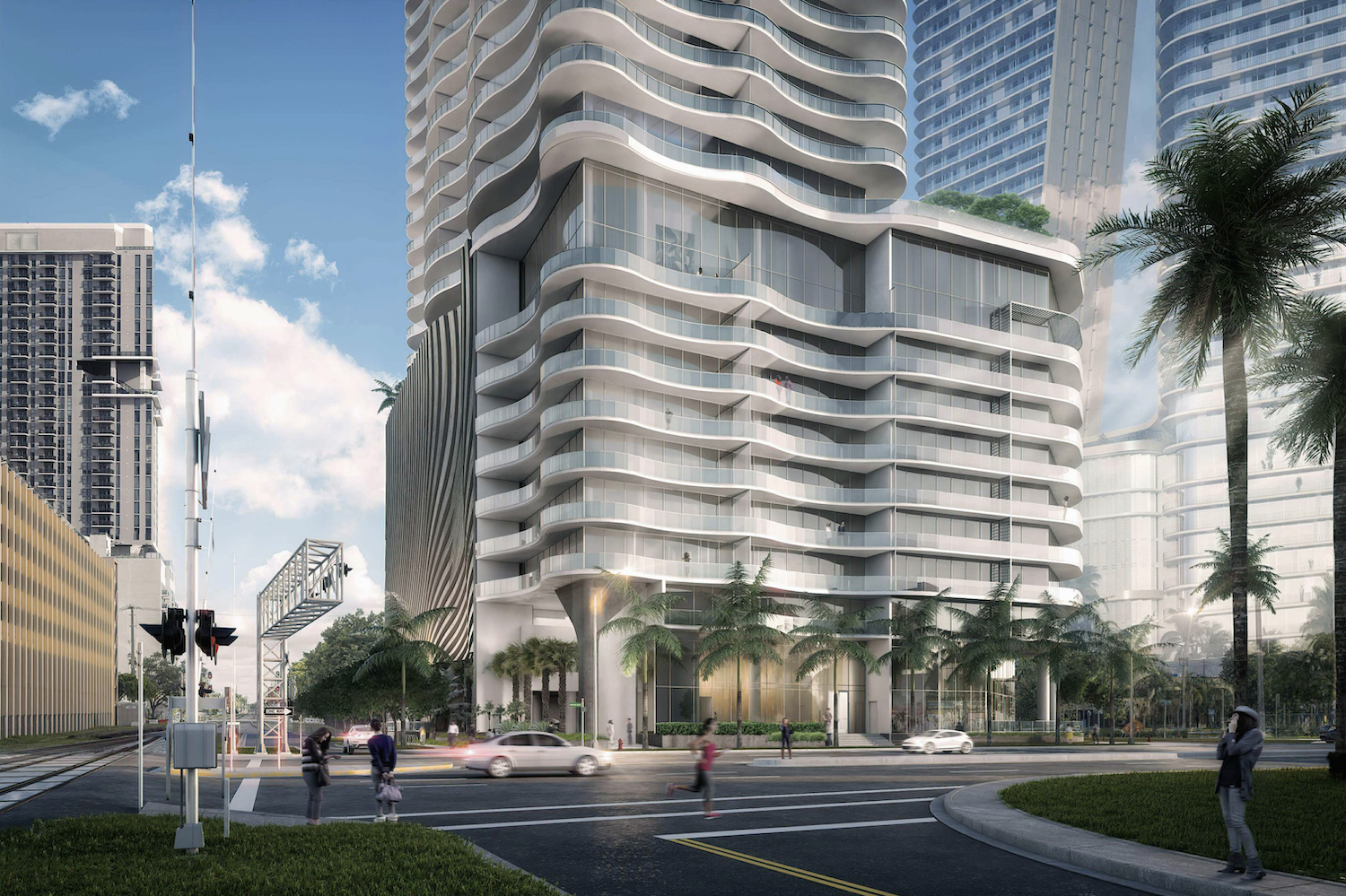
200 West Broward Boulevard. Designed by Adache Group Architects.
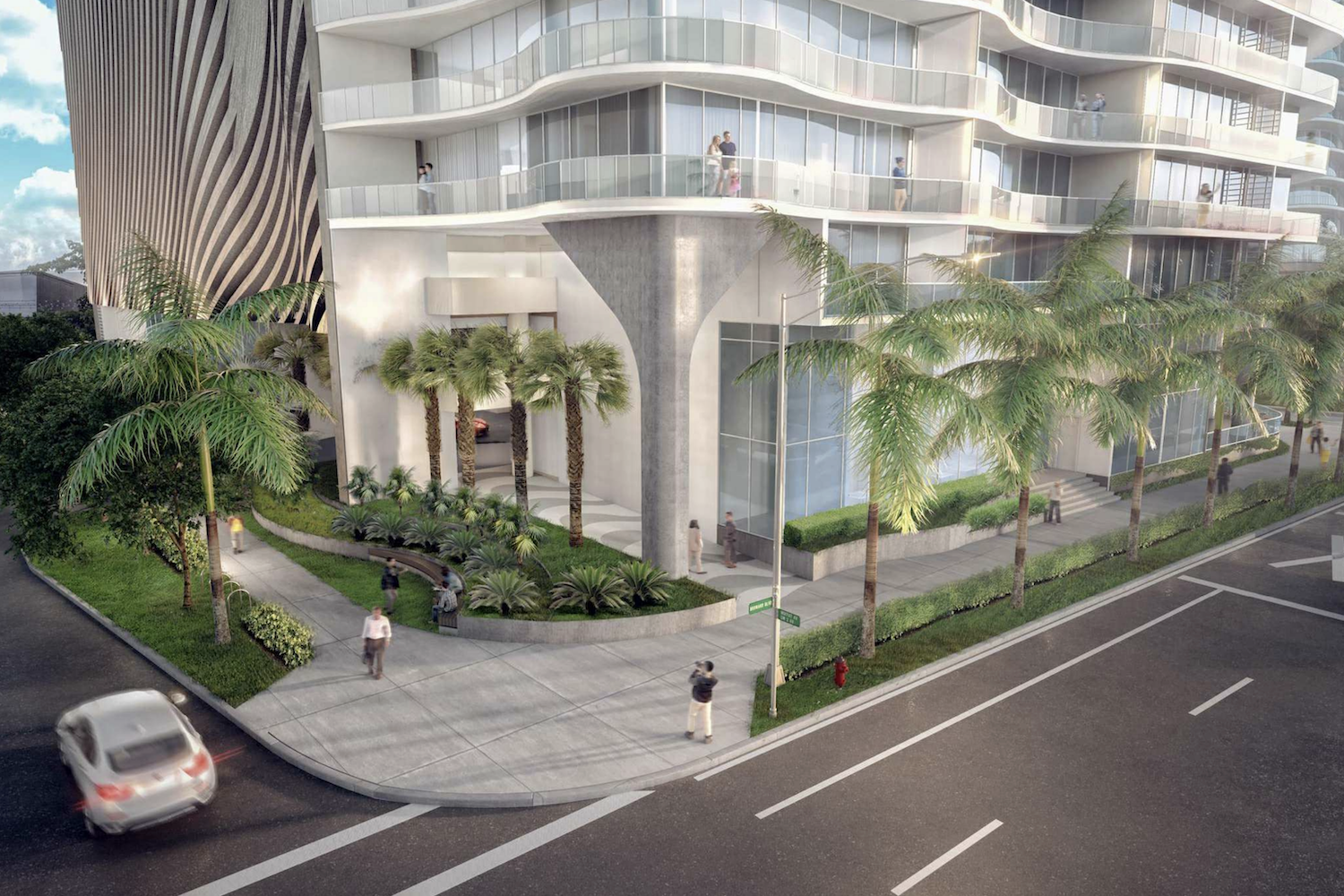
200 West Broward Boulevard. Designed by Adache Group Architects.
The parking garage is concealed by swooping metal paneling that serves as functional modern art.
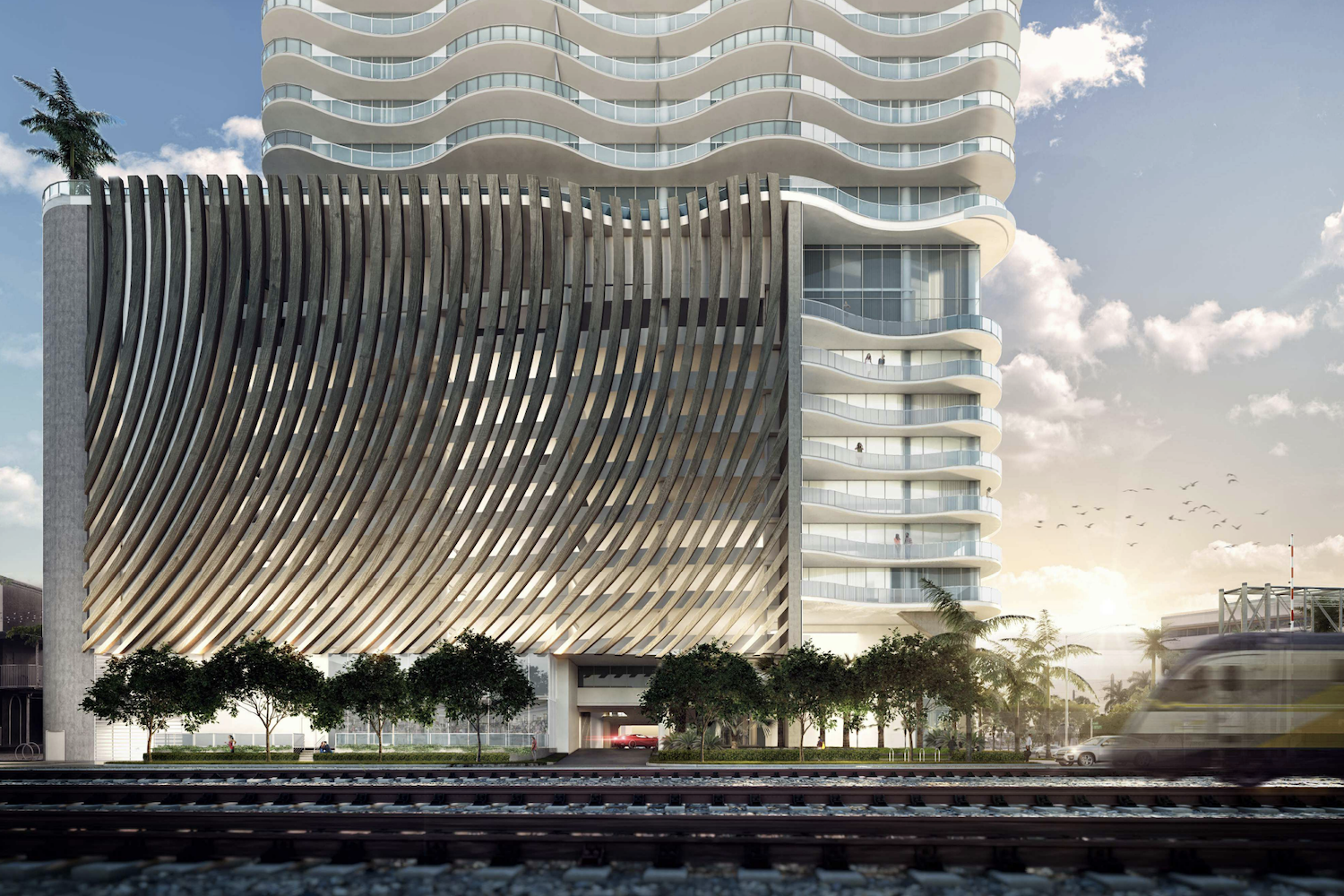
200 West Broward Boulevard. Designed by Adache Group Architects.
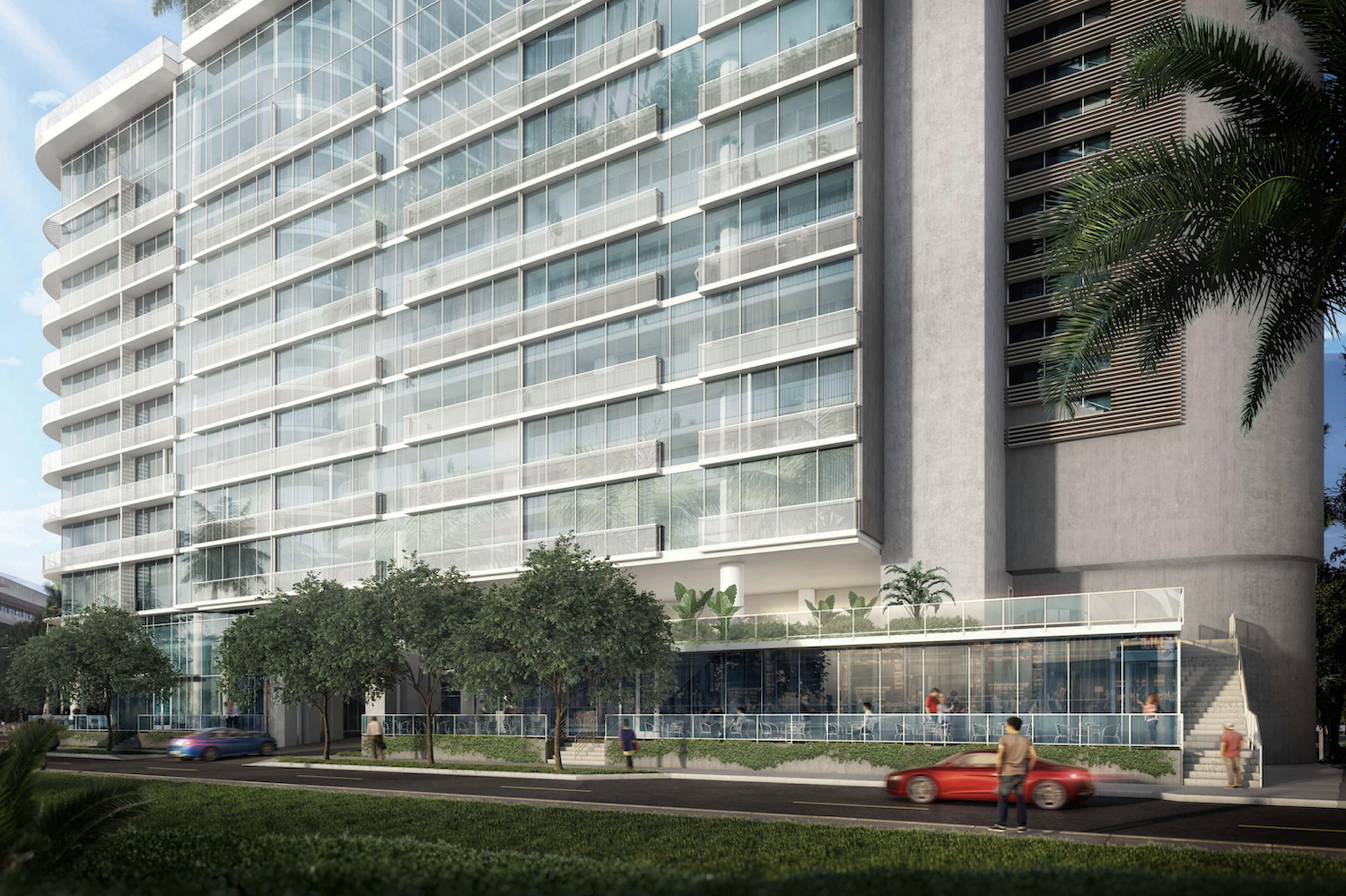
200 West Broward Boulevard. Designed by Adache Group Architects.
Rooftop mechanicals are completely hidden from plain sight by grey spandrel glass and other materials similar as the tower crown that is designed in a wave-like fashion, consistent with the rest of the tower’s facade and podium. The rooftop design also helps dramatize the skyline with interesting mix of materials and playful shapes, in contrast to the common rectangular parapet crown.
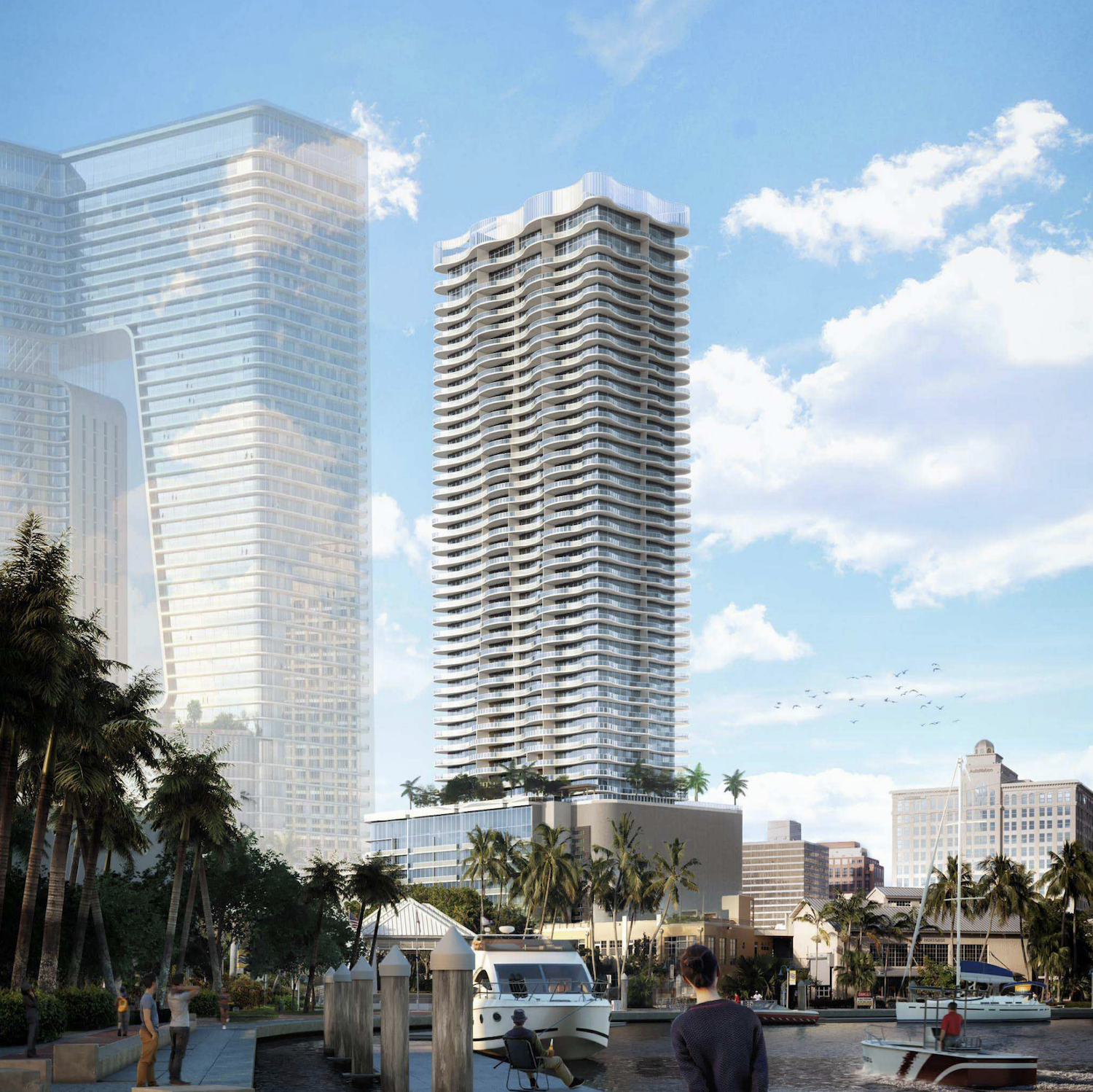
200 West Broward Boulevard. Designed by Adache Group Architects.
The next four renderings below depict the tower as seen from several aerial perspectives.
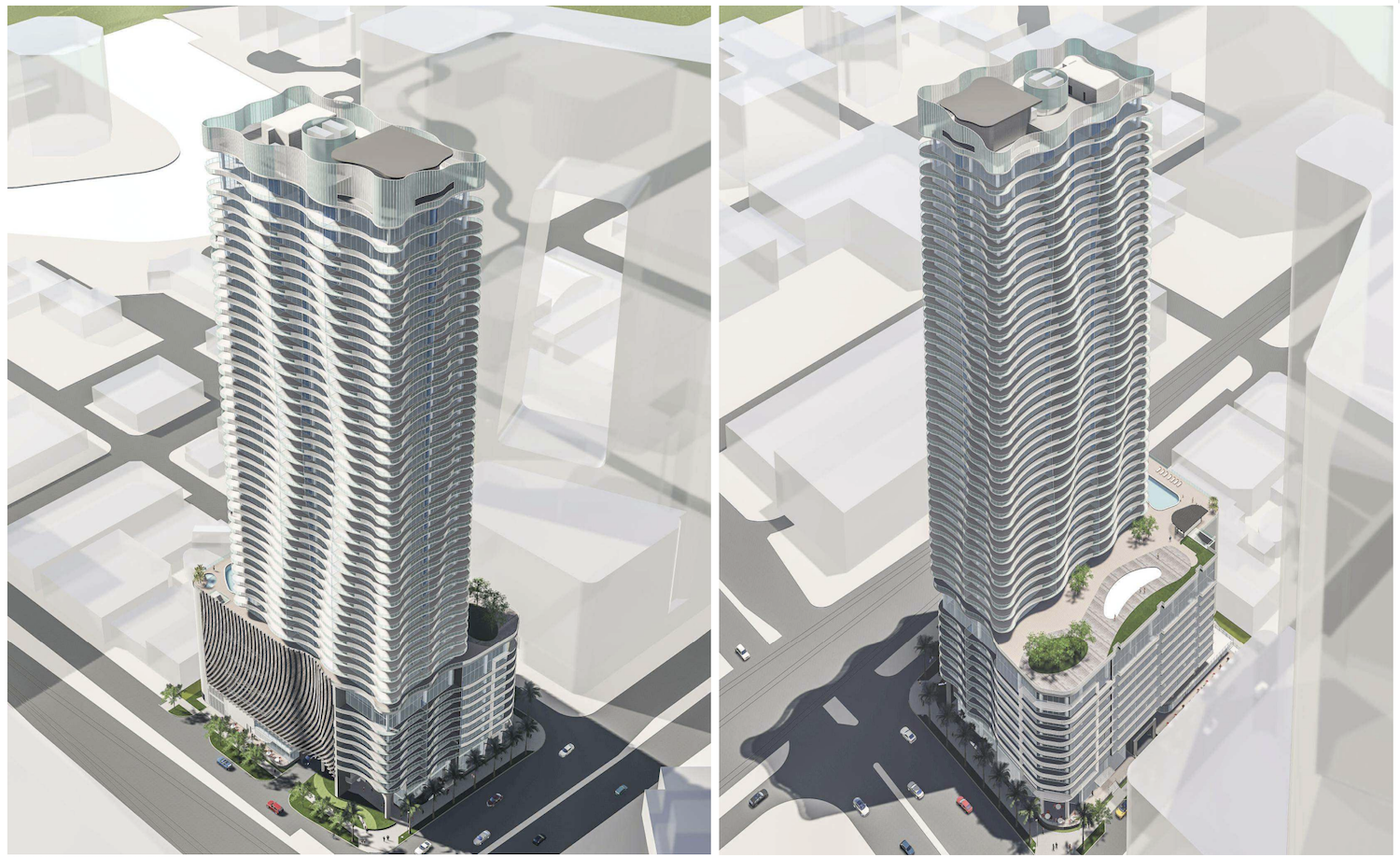
Northeast and Northwest View. Credit: Adache Group Architects.
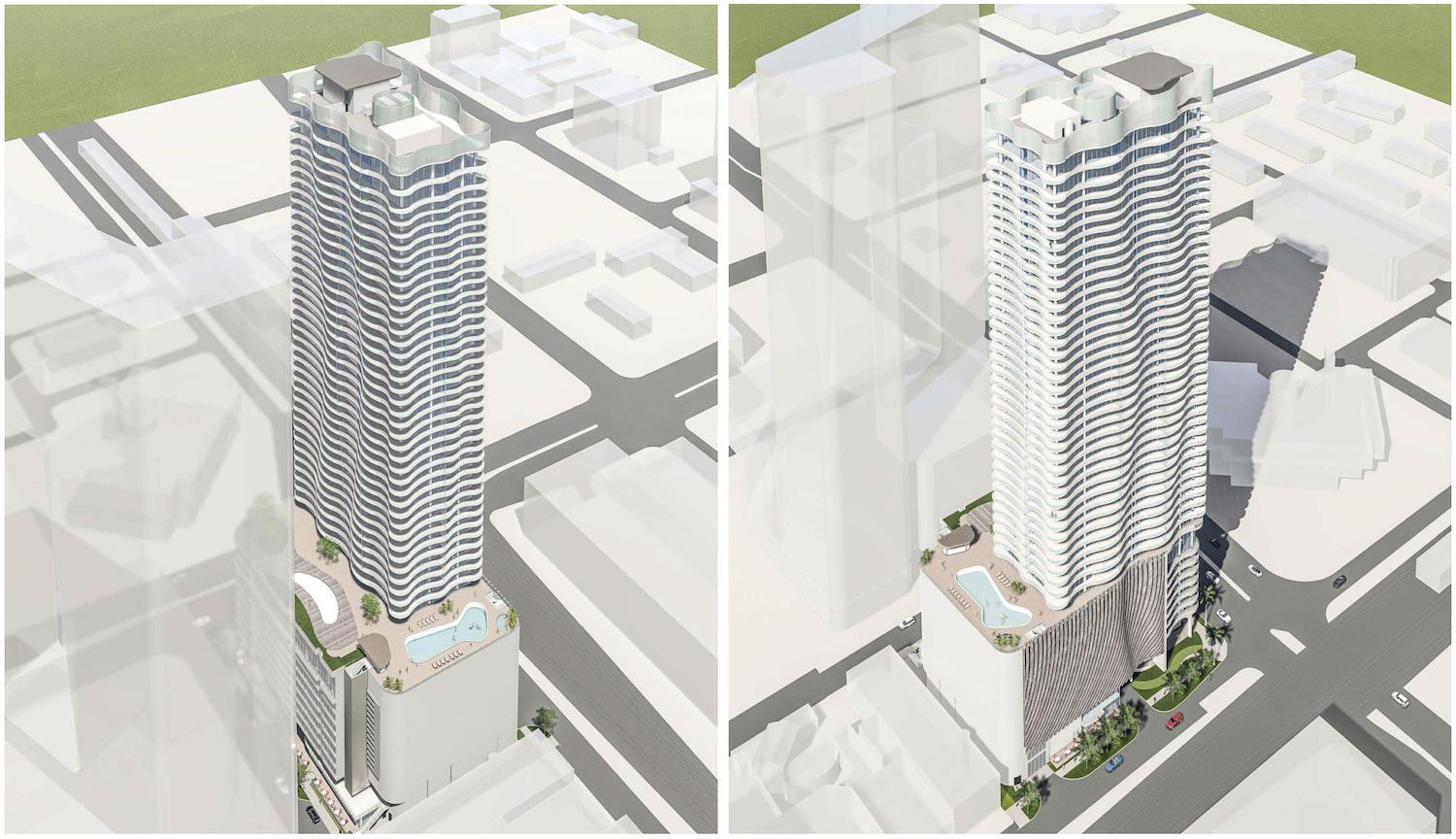
Southwest and Southeast View. Credit: Adache Group Architects.
Additional renderings of the podium levels reemphasizes the use of materials and design patterns seen throughout the entire tower.
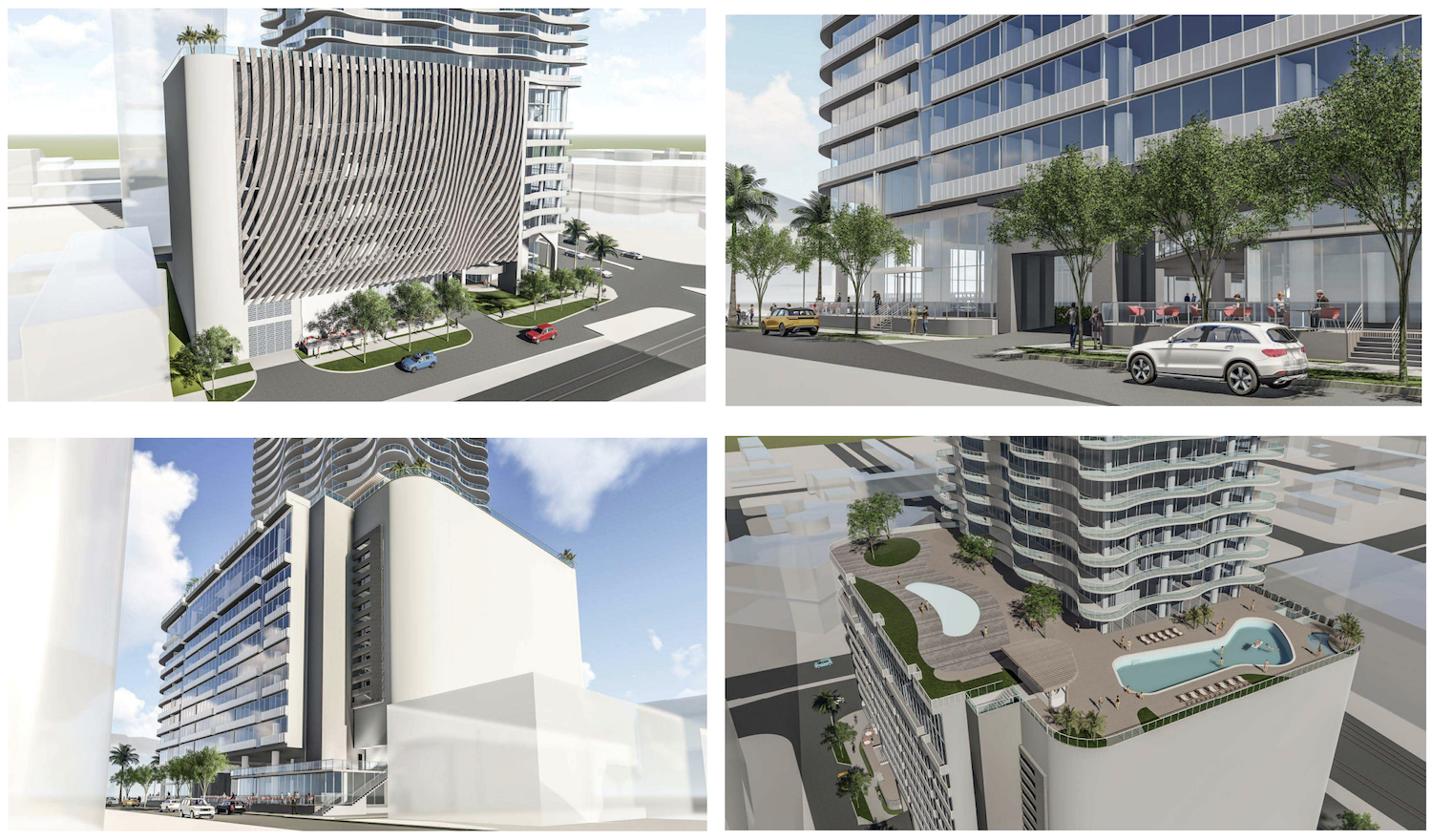
Renderings. Credit: Adache Group Architects.
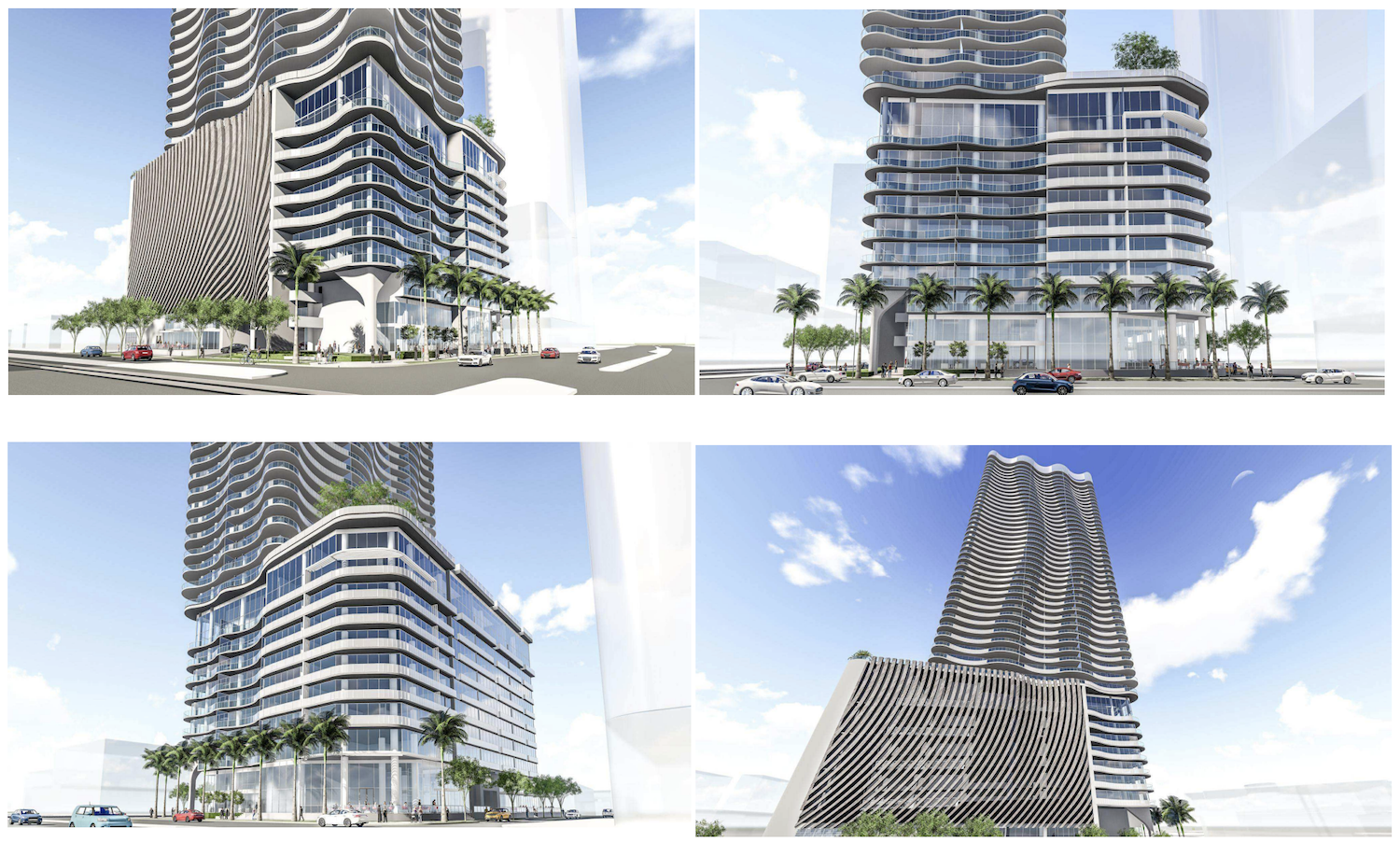
Renderings. Credit: Adache Group Architects.
The rendering below is of the planned 1.73-million-square-foot 300 West Broward tower, which is expected to rise to 558-feet across 48 stories across the street from 200 West Broward. The uniquely-shaped tower is designed by ODA New York and Stantec.
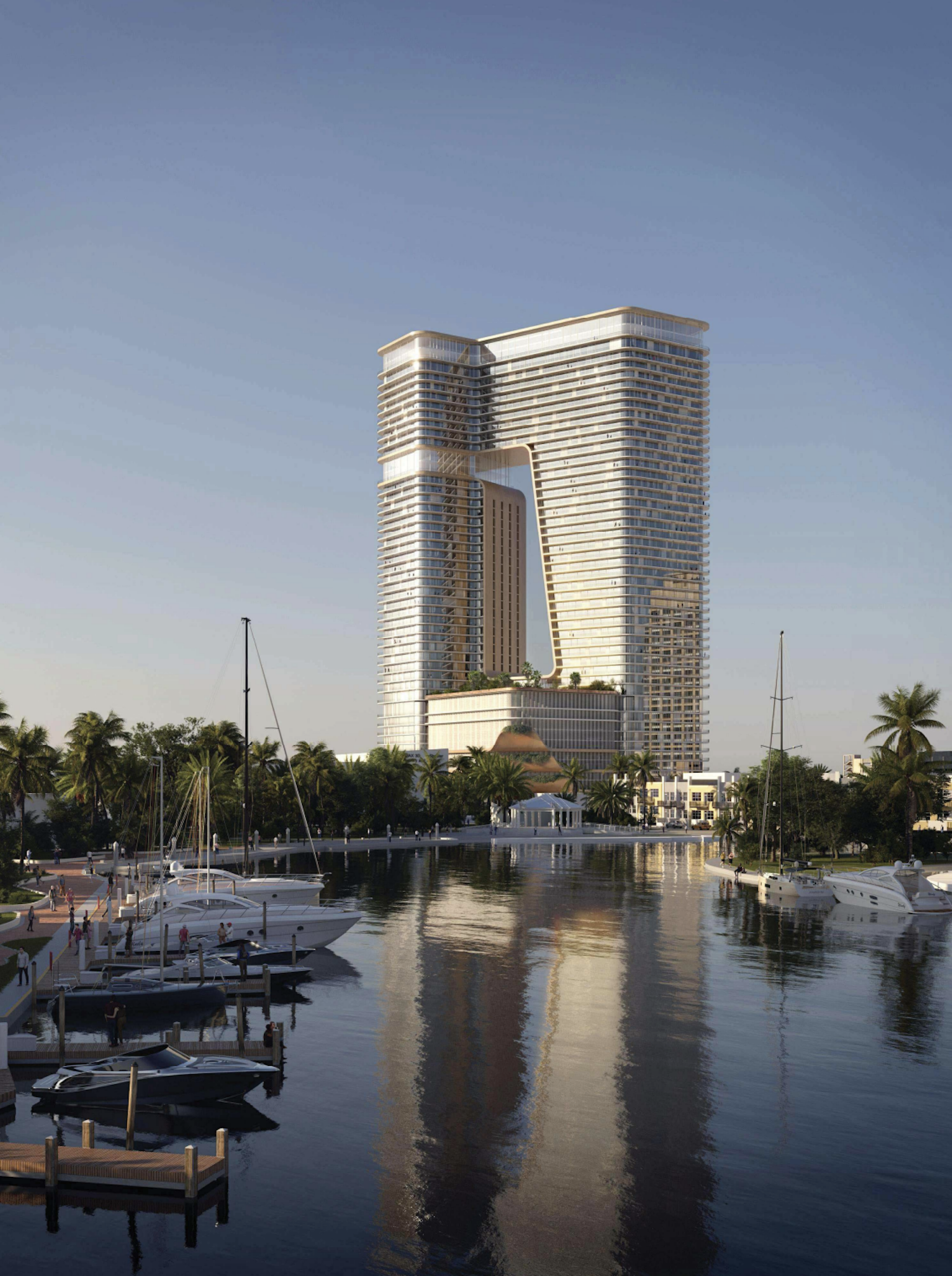
Rendering of 300 West Broward Boulevard. Designed by ODA New York and Stantec.
One, two and three-bedroom residences begin on the 2nd floor along with the parking levels, with the residences on the exterior of the level and the parking spaces hidden on the interior. These units would range from 941 to 1,630 square feet. The floor arrangement is generally repeated for the next six floors up. There are 7 units on the 9th floor with the same floor plan, but with an additional 630 to 918 square feet of space for the lofts, as well as nearly 4,000 square feet of tenant storage.
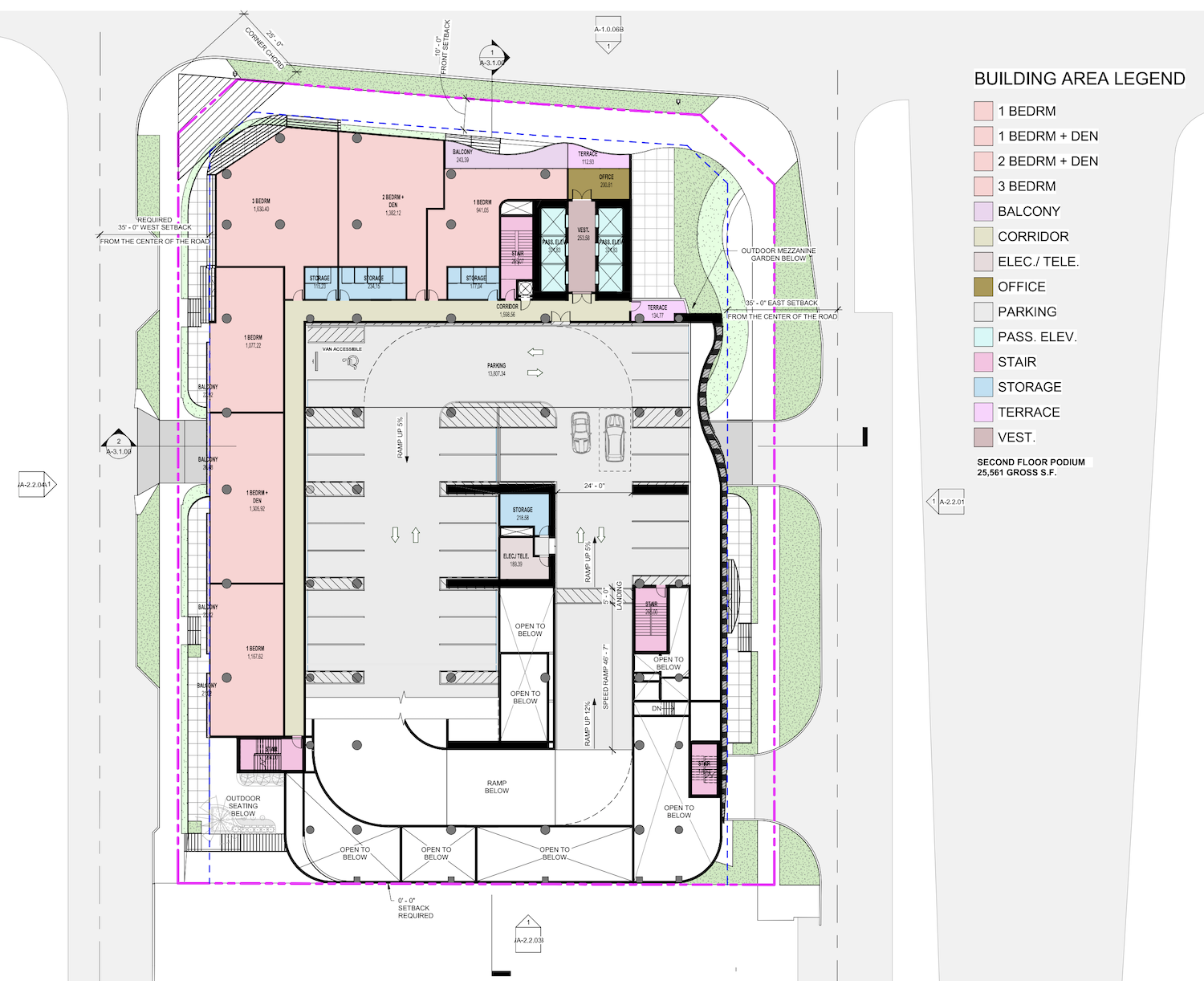
2nd Floor. Credit: Adache Group Architects.
Residences between floors 12 and 48 will come in studio through three-bedroom floor plans, including some units with dens, and span in the range of 589 to 1,869 square feet. We aren’t sure if these units are rentals or condos, but judging from the dimensions of the residences, the likelihood is that these are condos. The square footage of the units are larger than your typical rental building.
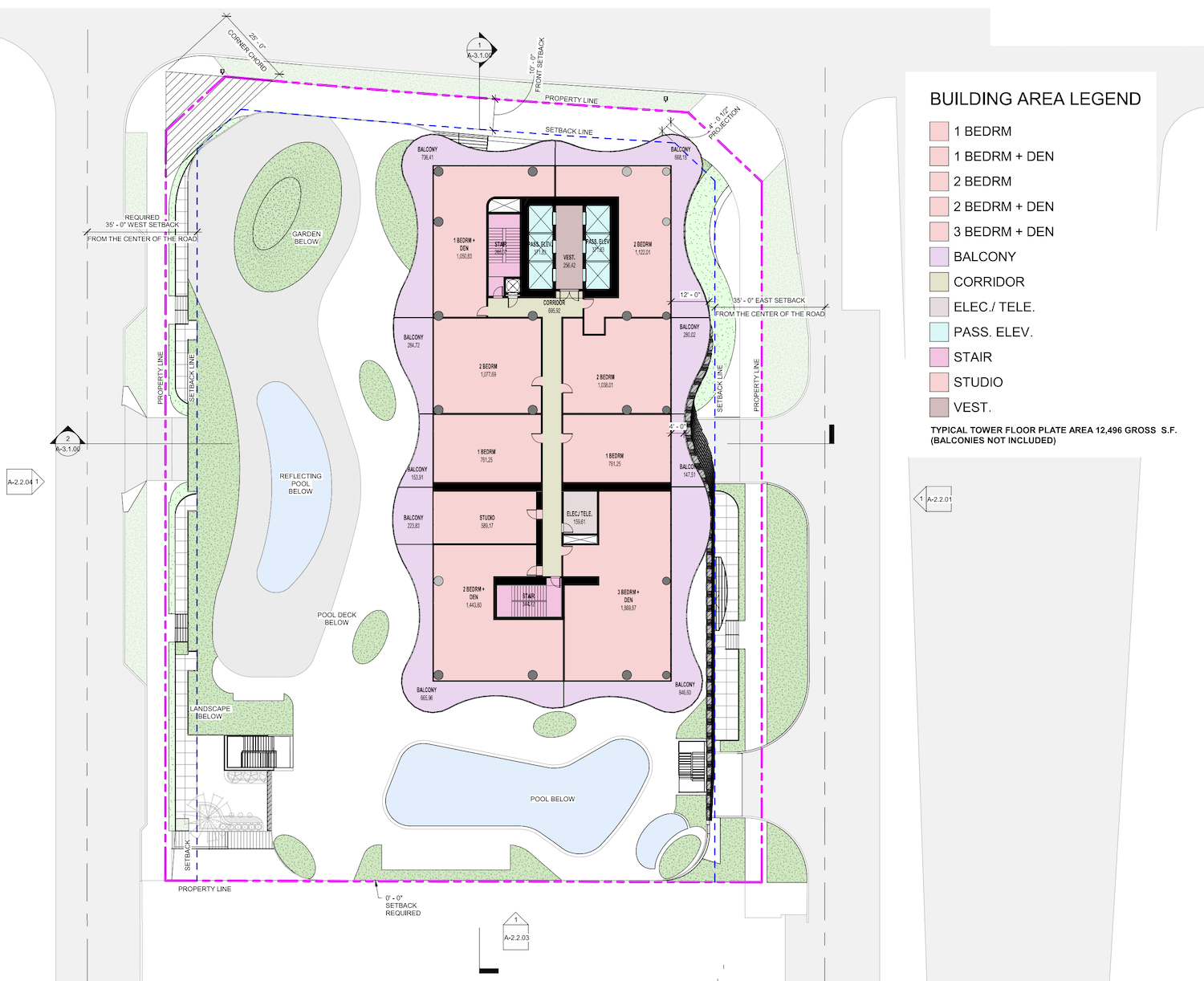
Floor plan for residential levels 12 through 48. Credit – Adache Group Architects.
200 West Broward will offer a lavish indoor and outdoor amenity program and interactive common areas for future residents and guests. The 37,645-square-foot landscaped amenity deck on the 10th floor offers active features such as a swimming pool, reflecting pool, indoor and outdoor spas, cabanas, outdoor kitchen and bar, wooden pool decks, lounging furniture; indoor amenities include a fitness center, golf simulator, spa, news cafe, yoga studio, club room and social/game rooms. The residential units are spread between the 11th floor and 48th floor.
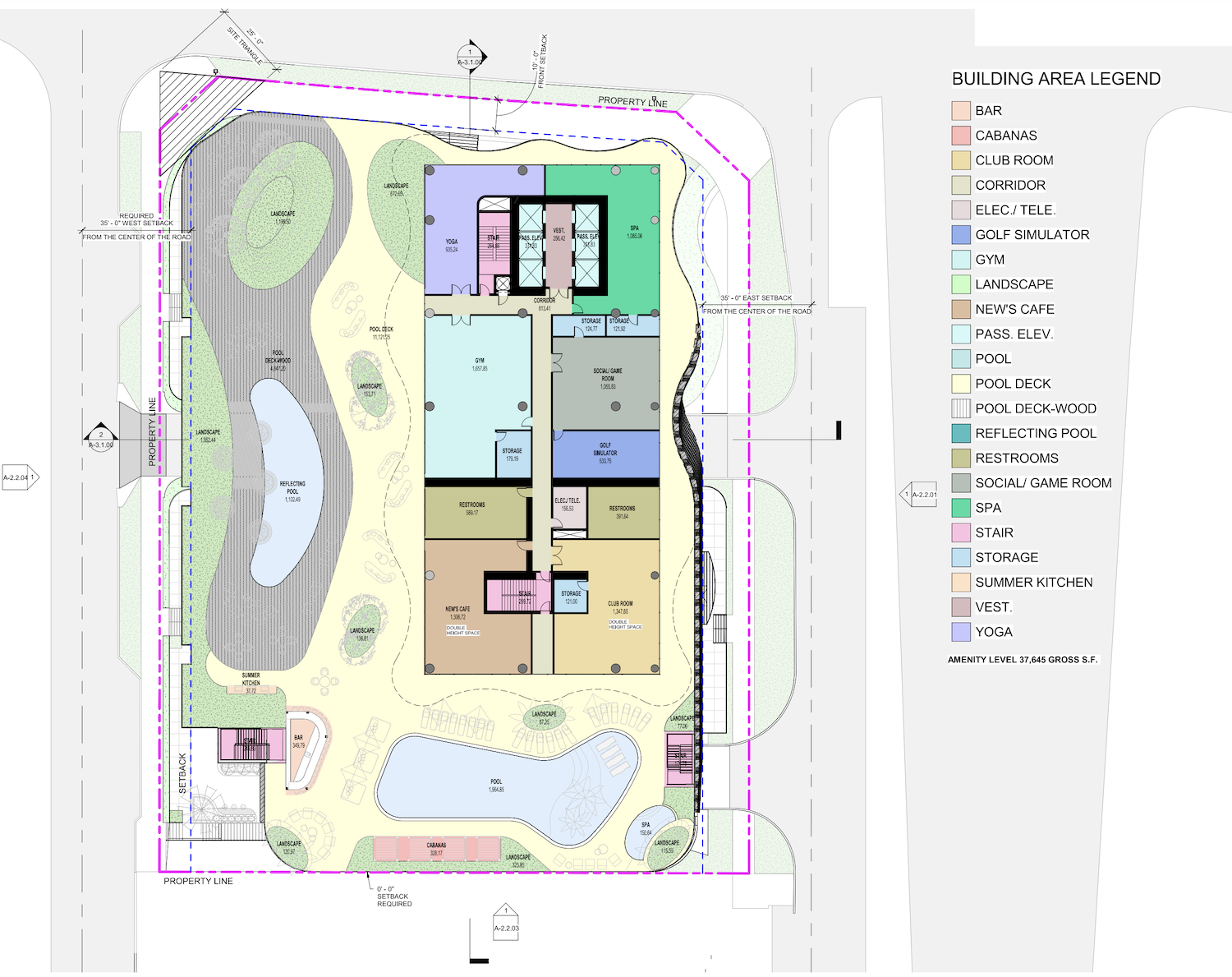
Amenity Floor. Credit: Adache Group Architects.
The rooftop, which is listed as the 49th floor, has additional amenity space offering residents a landscaped sky lounge with a bar.
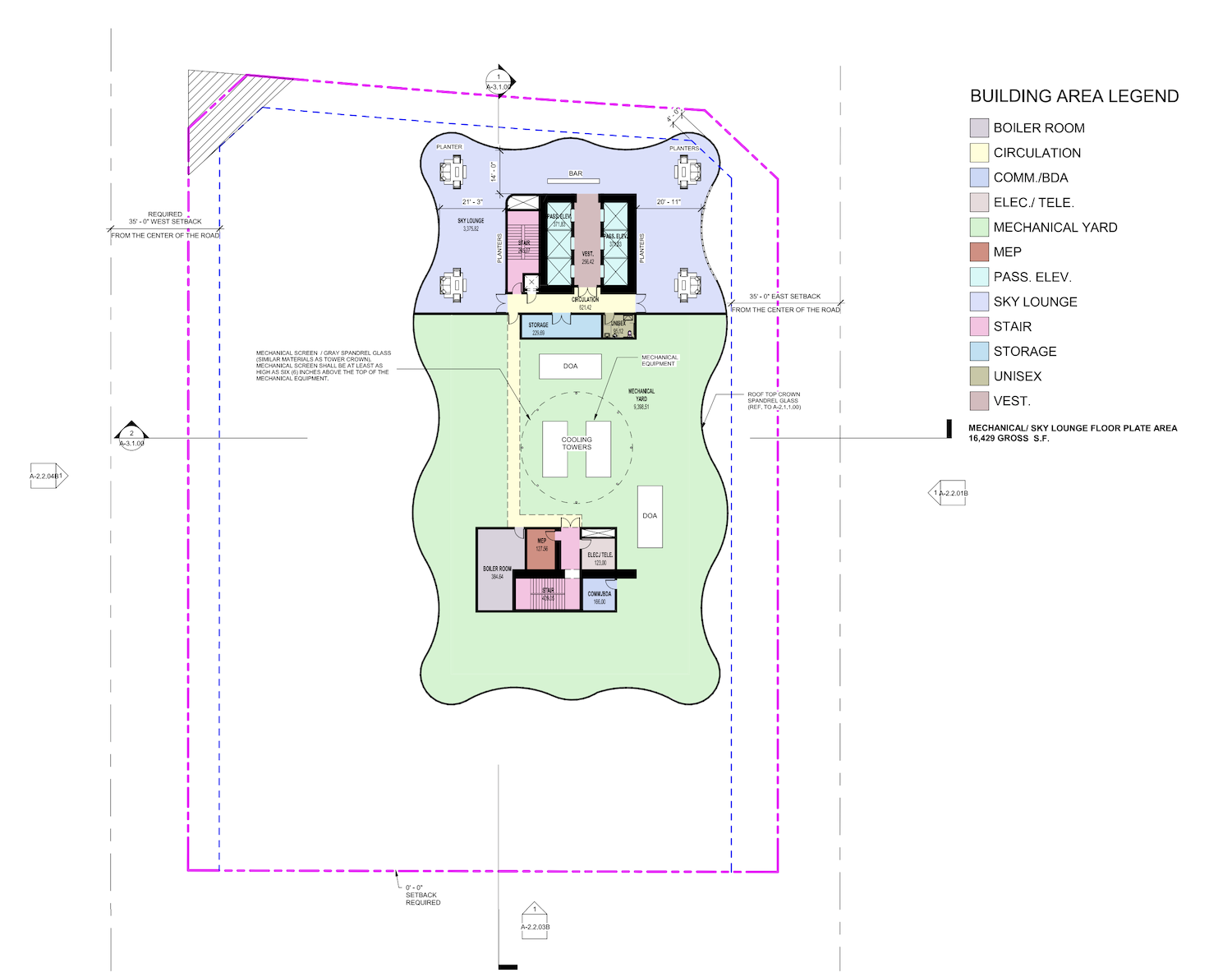
Rooftop Amenity and Mechanical Yard. Credit: Adache Group Architects.
Toothaker is listed as the land use attorney; Maser Consulting is the surveyor; ASCA – American Society of Consulting Arborists are the consulting arborists; South-Dade is the lighting company; Traf Tech Engineering Inc. is the traffic engineer.
This is the second tower of the four potential towers that Aimco and Kushner have revealed for the planned Broward Crossing mega project, and both surpass the current tallest building in Fort Lauderdale; the current tallest is the 499-foot-tall 100 E. Las Olas. Both 200 and 300 W. Broward would breach the 500-foot threshold that the city’s skyline has yet to break into.
Fort Lauderdale’s Development Review Committee is schedule to review Aimco and Kusher’s plans for 200 West Broward Boulevard on July 26, 2022.
Subscribe to YIMBY’s daily e-mail
Follow YIMBYgram for real-time photo updates
Like YIMBY on Facebook
Follow YIMBY’s Twitter for the latest in YIMBYnews

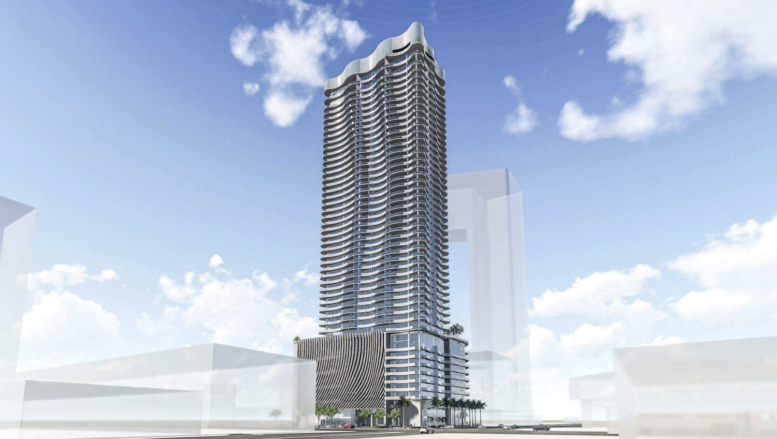
I would not rent or buy anything that has to do with Kushner. He and Kushner Comapanies have been sued over and over, as slum lords and don’t deserve our taxes to help him enrich himself, while we pay for the infrasture that will be needed and paid for by the tax payers. He is attached to the Trump stigma of destruction of our Democratic Republic and should take himself and his company away from Broward and Lauderdale. He is despicable, as is his wife and father in law.