YIMBY checked in on the progress of the sales center under construction at the development site for Melo Group’s upcoming Aria Reserve, a luxury residential project comprised of twin 62-story towers at 700 Northeast 24th Street in Edgewater, Miami. Designed by Miami-based Arquitectonica, both structures will rise 649-feet along Biscayne Bay and yield a combined 782 condominiums featuring interiors by MORADA Haute Furniture Boutique and landscaping by ArquitectonicaGEO. The sales center is being constructed at 725 Northeast 24th Street by the developer’s in-house contractor, Melo Contractors Corp, and should span 3,116 square feet upon completion.
Recent photos taken from around the development site reveal a single-story rectangular building now fully formed. Judging from the state of progress at the time of these photos, the contractors were installing metal framing units and glass windows around the structure, which is surrounded by a newly paved parking area and walkway. The sales center is likely to be only temporary since the new building sits on the future site of north tower.
While construction begins to wrap up, Melo has a temporary sales office at 2480 Biscayne Boulevard roughly 5 blocks away.
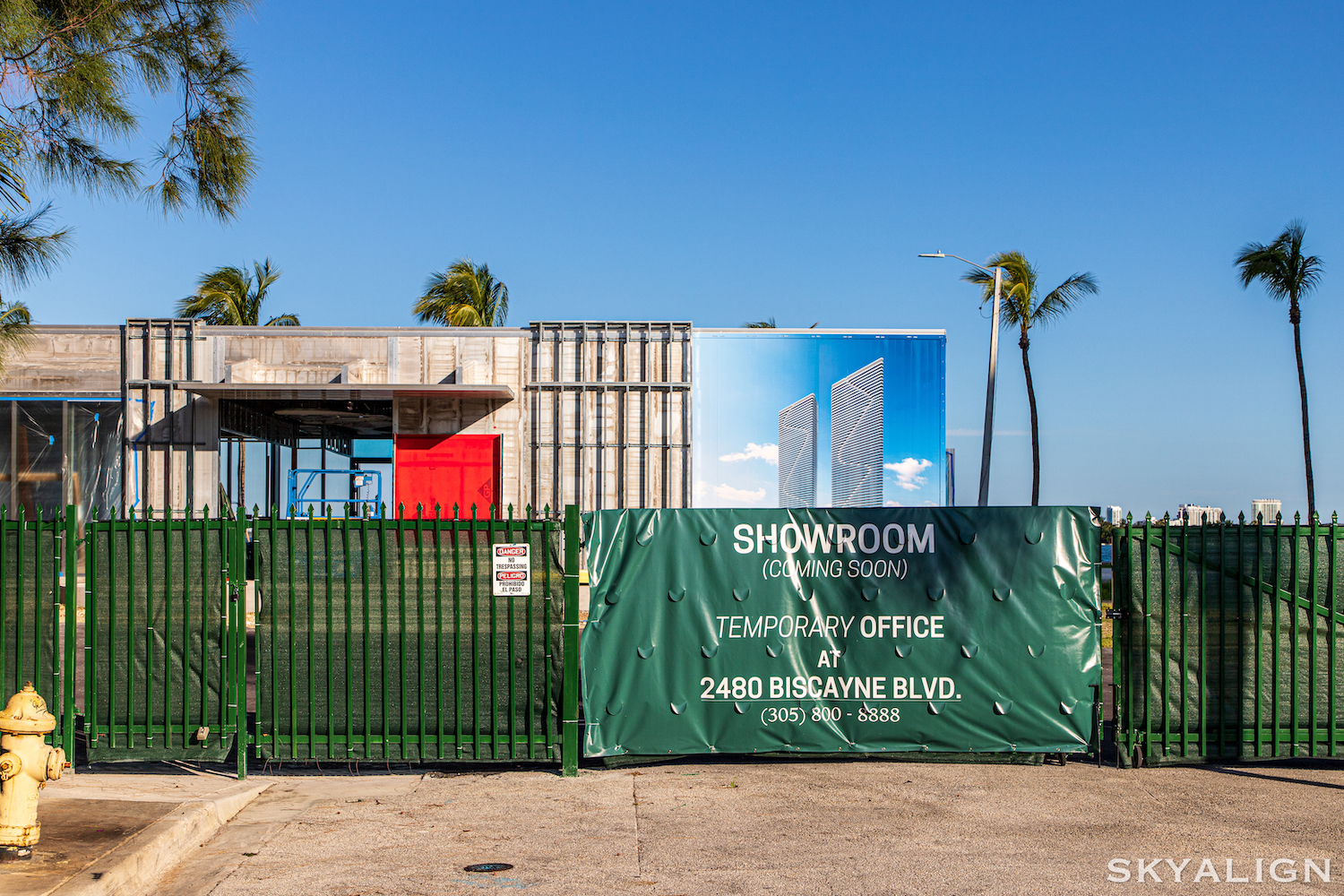
Aria Reserve Sales Center at 725 NE 24th Street. Photo by Oscar Nunez (@skyalign).
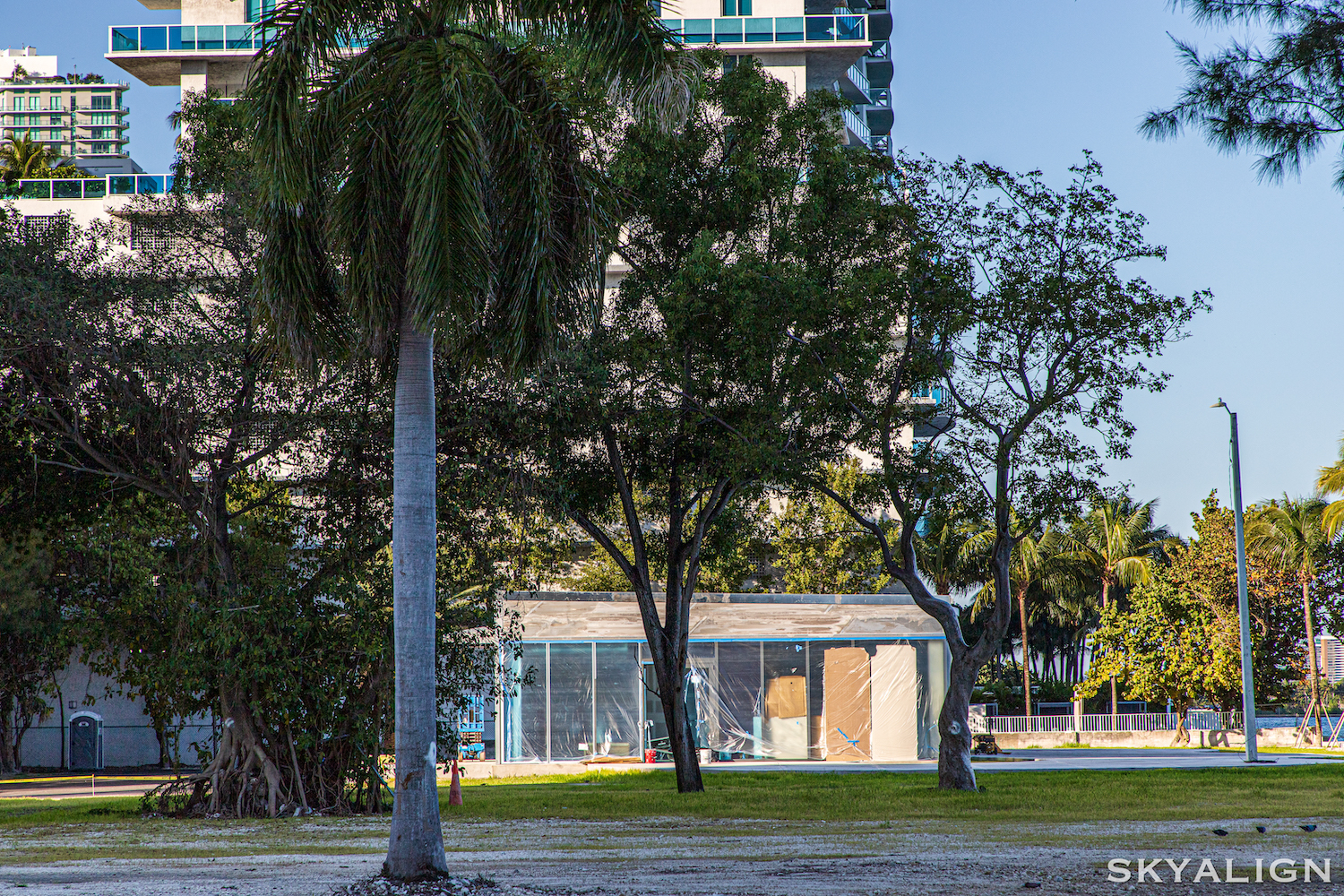
Aria Reserve Sales Center at 725 NE 24th Street. Photo by Oscar Nunez (@skyalign).
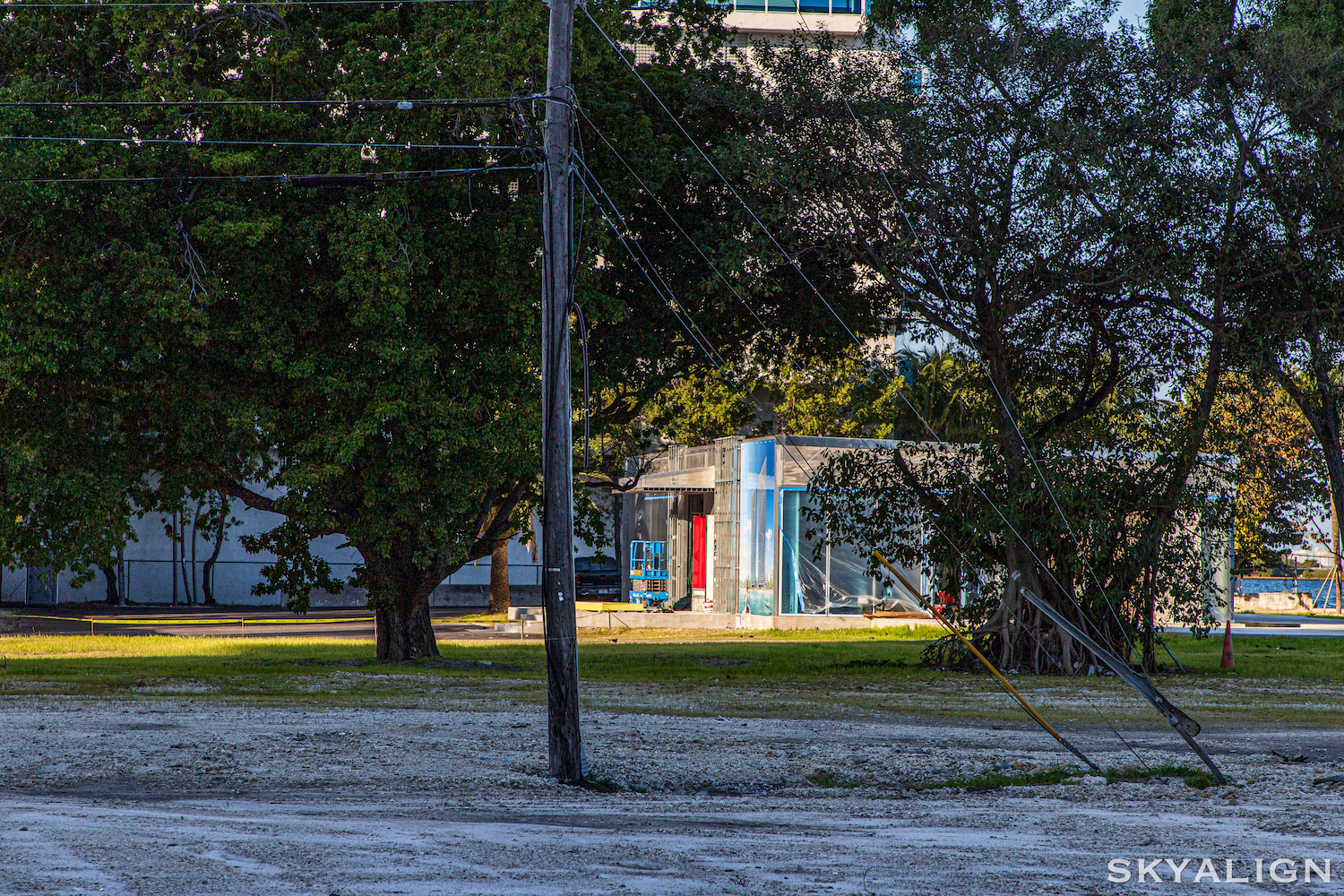
Aria Reserve Sales Center at 725 NE 24th Street. Photo by Oscar Nunez (@skyalign).
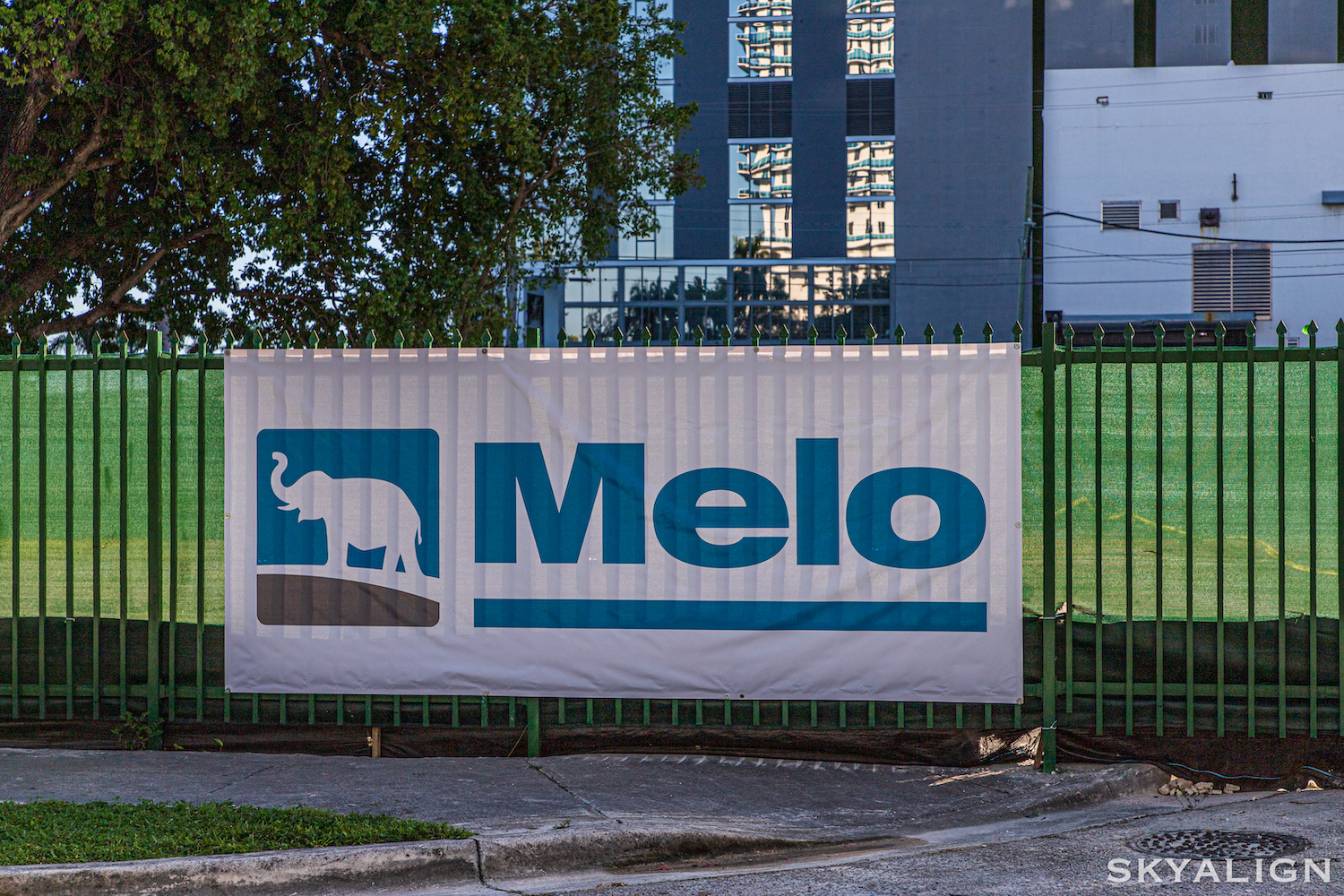
The developers banner on the gates surrounding the development site. Photo by Oscar Nunez (@skyalign).
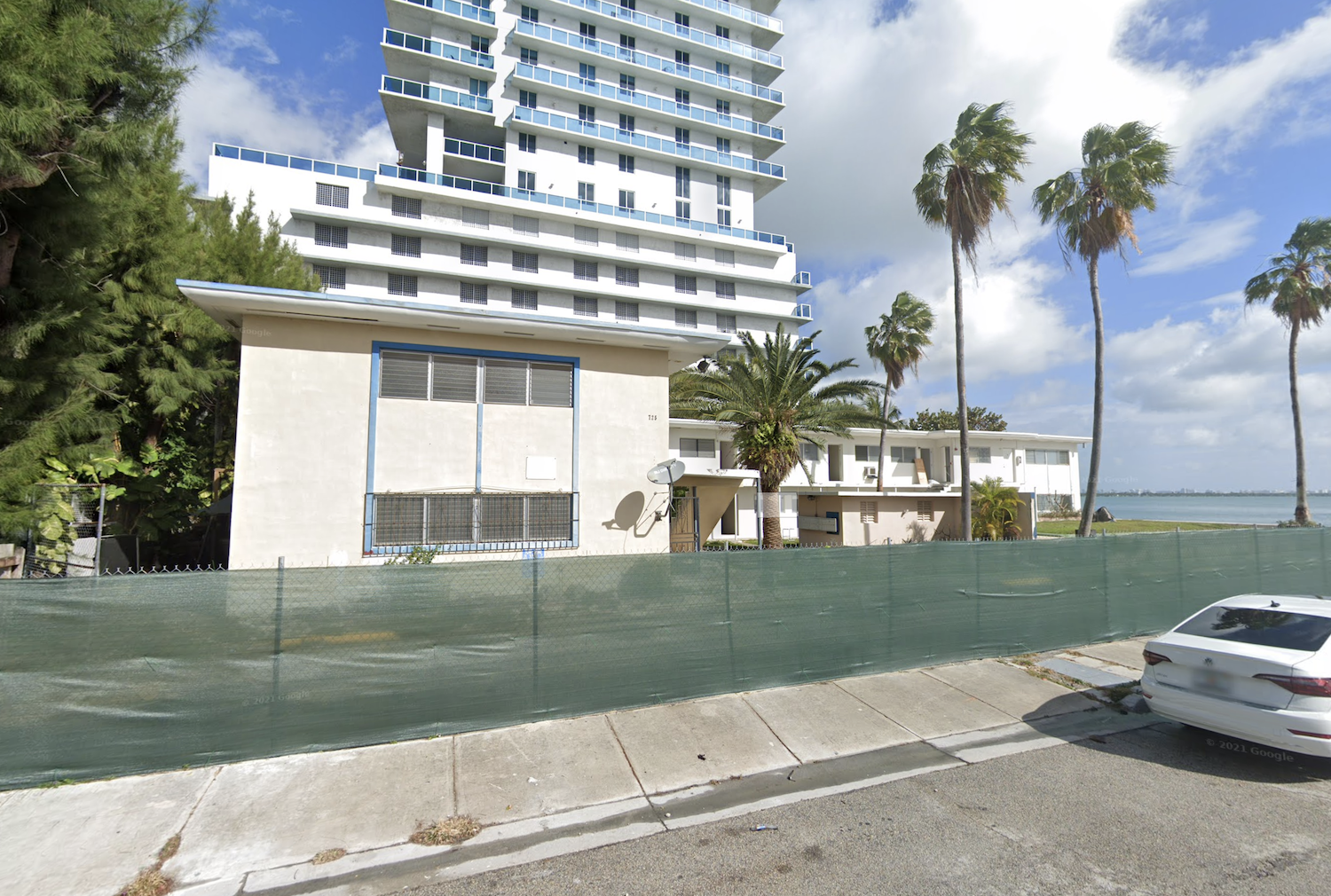
Previous residential building that once stood at 725 NE 24th Street. Photo via Google Maps.
Aside from the sales center making rapid construction progress, Aria Reserve has taken another step forward with the recent initiation of a new permit for vertical construction of the south tower. The application was created on December 17, 2021 by Park Trust Towers LLC, an entity affiliated with Melo Group, for a 649-foot-tall residential multi-family condo tower with 383 residences across 60 stories. The property is being marketed as 62 stories, while the permit lists 60, and although not officially confirmed, the variance of 2 floors could be for mechanical purposes or floors not for residential or amenity use. The permit filing also indicates the structure will yield 1,693,138 square feet of new construction at the estimated cost of $296,300,000. Melo Edgewater Corp is listed as the general contractor.
The south tower at Aria Reserve will contain 383 flawlessly finished residences of one through four-bedroom floor plans ranging between 1,100 and 2,600 square feet in size. There will be a limited collection of penthouse units ranging from 3,500 to over 9,000 square feet; each come with its own one-of-a-kind personal three-car garage vault – of which five triplex penthouse mansions will also feature private rooftop decks with pools and summer kitchens. Residences are priced from about $850,000 to over $2 million, and up to $12 million for penthouses.
Residents will have access to 2-acres of amenities, with standout features including a semi-Olympic sized lap pool and whirlpool spa, a children’s splash pad, playground area, teen lounge and gaming center, a theater, tennis courts, basketball courts, paddle courts, a golf putting green, and an indoor/outdoor wellness center with spa/steam/sauna facilities, massage rooms, a state-of-the-art gym, yoga lounge and meditation garden. The building will also feature a double-level 25-foot lobby, a signature waterfront restaurant and café, two additional pool and lounge areas with two Jacuzzis and poolside daybeds, a fire pit, a dog park, and a telescope observatory area looking out over the bay. Residents will also have access to a custom-designed water sports dock with available paddle boards, kayaks, and inflatables.
The south tower at Aria Reserve is projected to reach completion in 2024. Excavation permits are still pending but YIMBY predicts the developer may break ground early next year.
Subscribe to YIMBY’s daily e-mail
Follow YIMBYgram for real-time photo updates
Like YIMBY on Facebook
Follow YIMBY’s Twitter for the latest in YIMBYnews

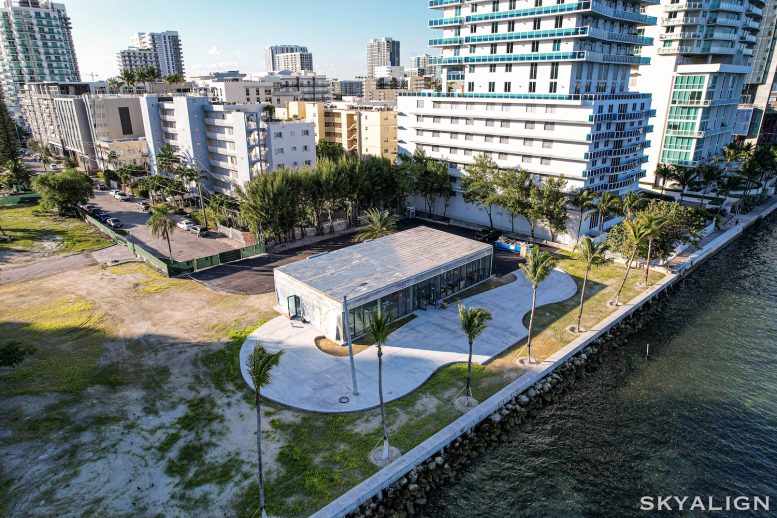
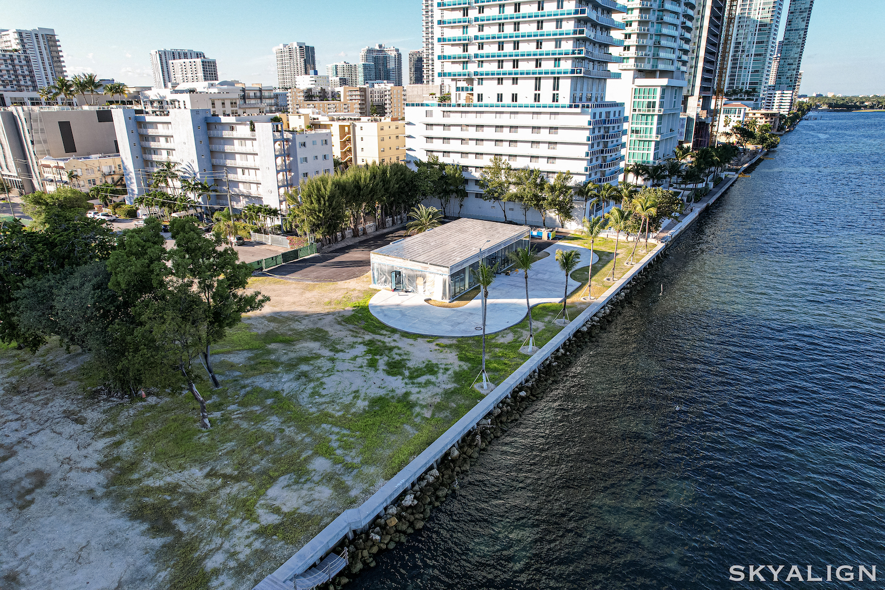
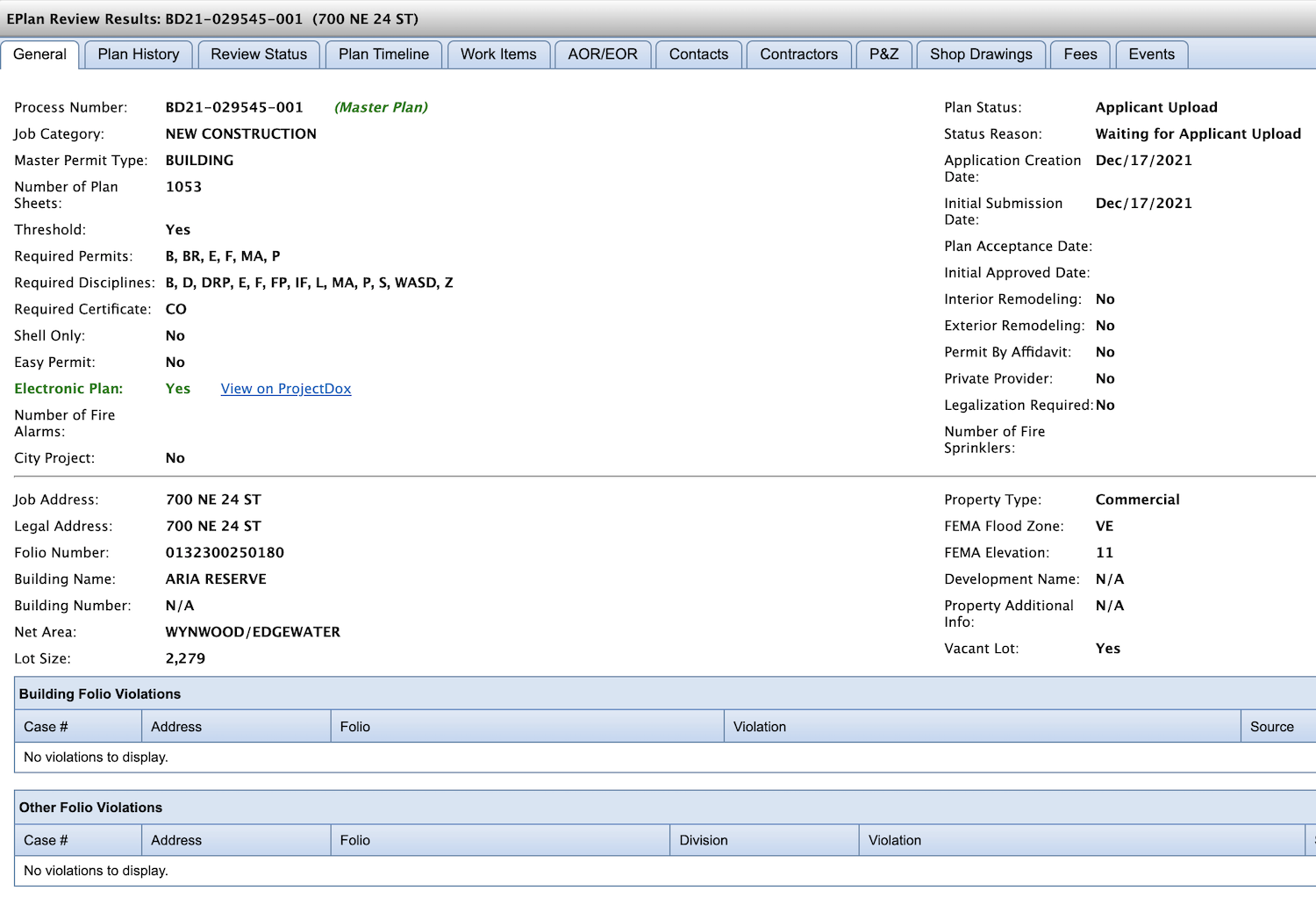
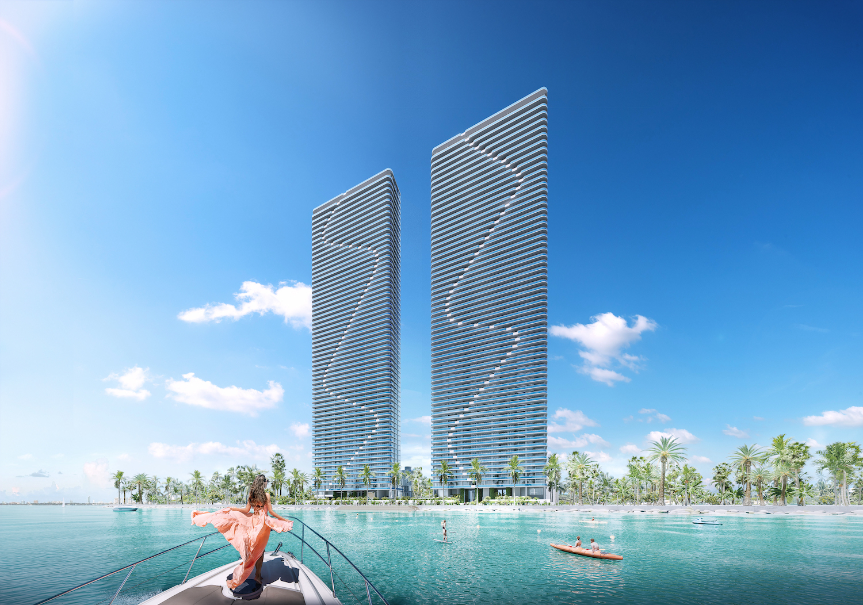
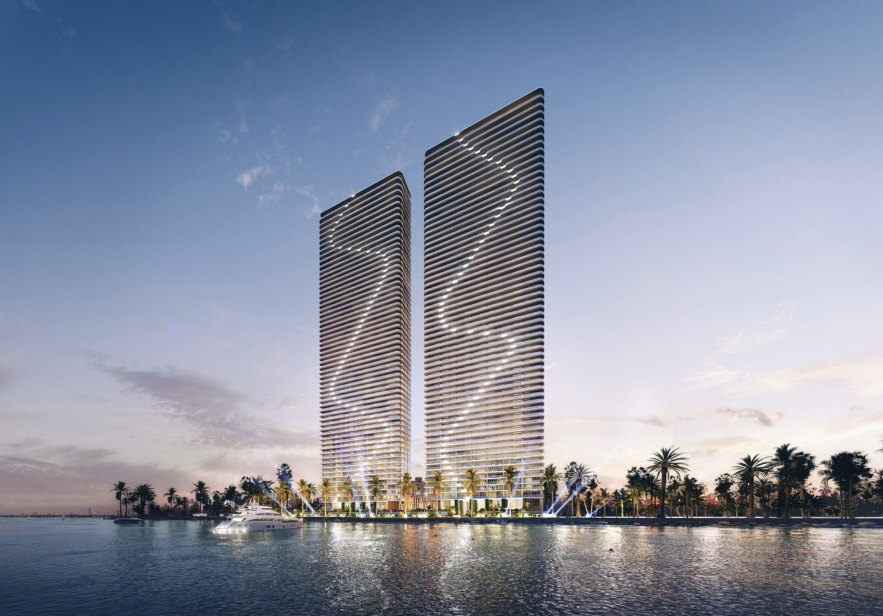
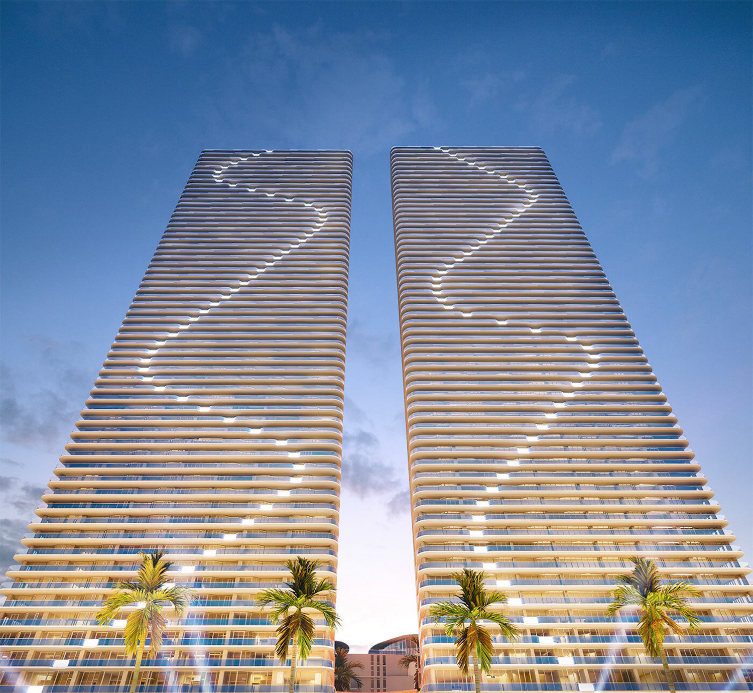
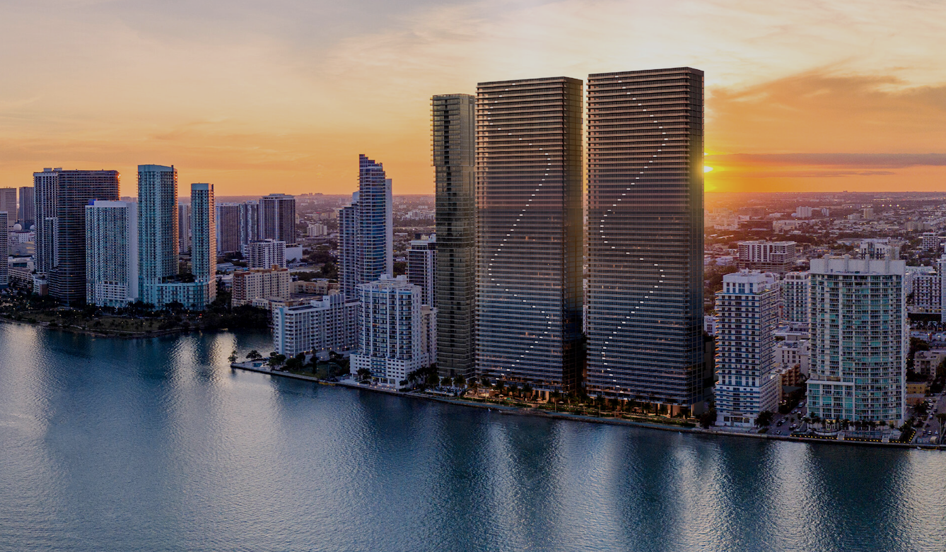
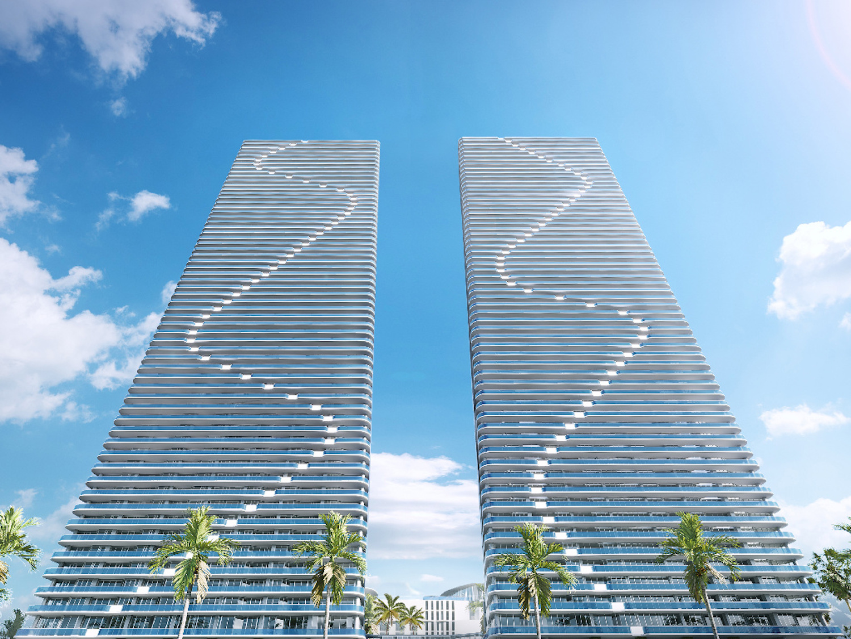
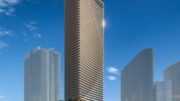
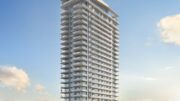
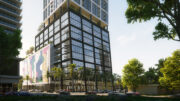
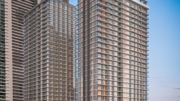
Be the first to comment on "Construction Advances On Aria Reserve Sales Center; Permits Initiated For 649-Foot-Tall South Tower In Edgewater, Miami"