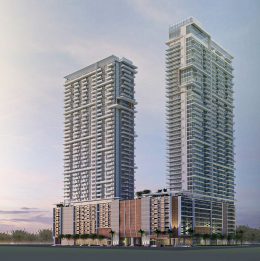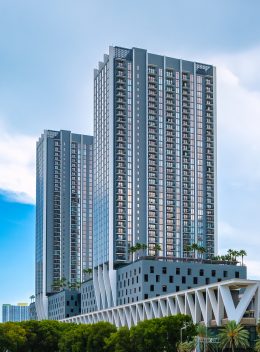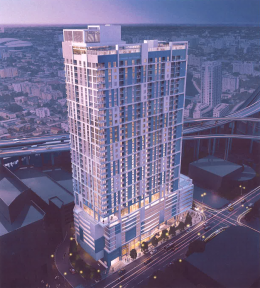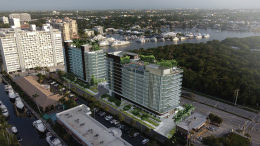Two-Tower 317 N Federal Highway Approved To Rise 472-Feet And 500-Feet In Fort Lauderdale
The Federal Aviation Administration (FAA) has approved the heights of two towers collectively known as 317 North Federal Highway, a large scale mixed-use project planned to rise in the heart of Downtown Fort Lauderdale. The FAA has determined the structures may rise 472-feet and 500-feet above sea level as they will not have any substantial adverse effects on the navigable airspace. The development will give way to a pair of rental towers yielding over 700 units of 42 and 45 stories designed by NBWW Architects and developed by Nitin and Dev Motwani’s Merrimac Ventures.




