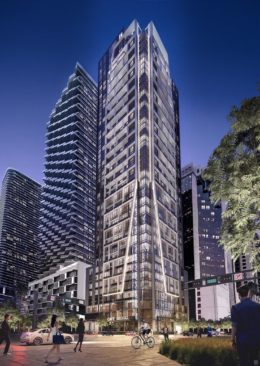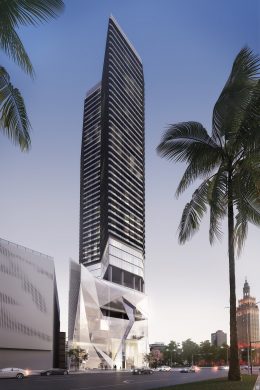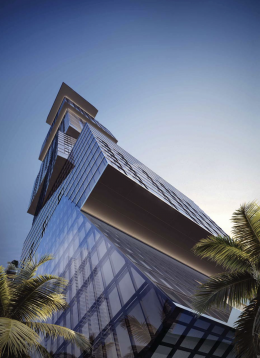ArX Solutions Releases First Rendering Of 643-Foot-Tall Brickell Gateway Planned In Miami’s Financial District
YIMBY spotted a new street-level rendering from Arx Solutions of Brickell Gateway, a 54-story mixed-use high rise planned for 90 Southwest 8th Street in Brickell, Miami’s Financial District. Designed by Coral Gables-based Corwil Architects and developed by Israeli developer Gazit Globe and Atlantic Pacific Communities, the 643-foot-tall structure is proposed to yield 504 residential units, 16,882 square feet of ground floor retail and parking for up to 245 vehicles. The rendering release coincided with Gazit’s announcement to investors that the project received approvals for increased density from County planners.





