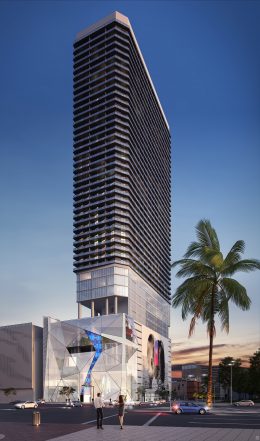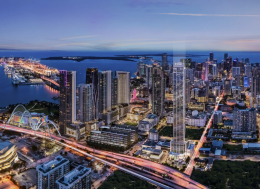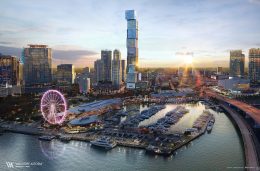Podium Level Glass Installation Surpasses The Halfway Mark At Society Biscayne
Glass façade installation at the podium levels has surpassed the halfway mark on Society Biscayne, a 49-story mixed-use skyscraper at 400 Biscayne Boulevard in Downtown Miami. Designed by Sieger Suarez Architects and developed by Property Markets Group in collaboration with Greybrook Realty Partners, the 571-foot-tall structure will comprise of approximately 1 million square feet of new construction, bringing a mixture residential units, office spaces, a church, ground floor retail and a parking garage, while offering panoramic views of Biscayne Bay and Downtown Miami.



