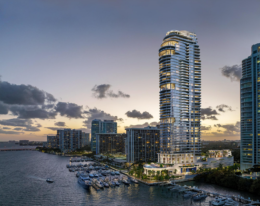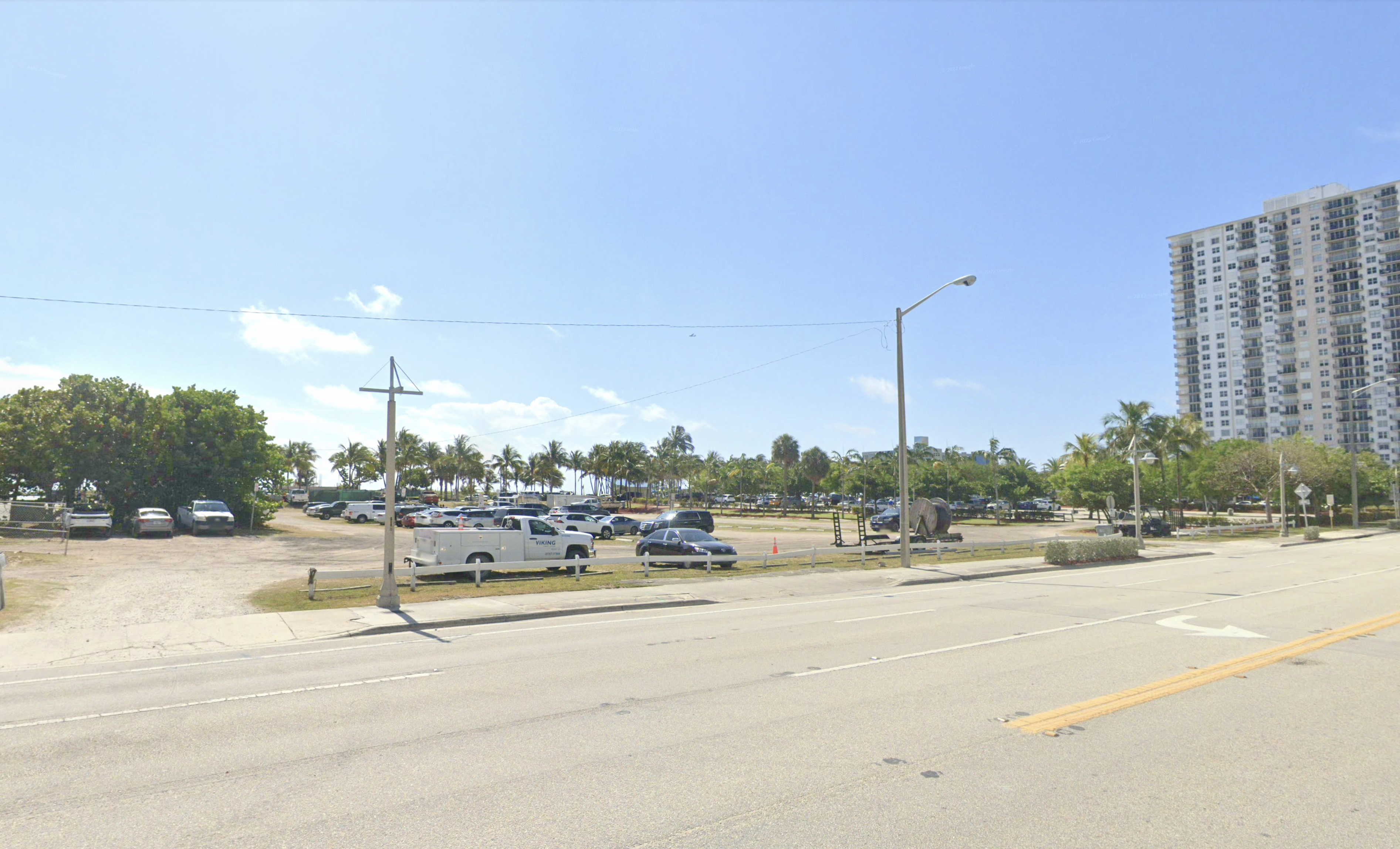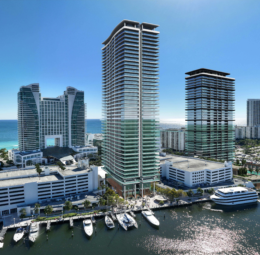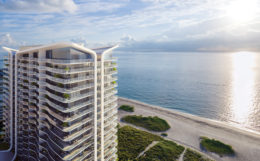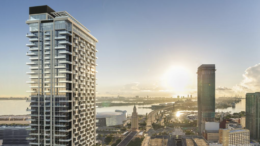Developers Seek UDRB Approval For 48-Story St. Regis Residences Miami
Miami-based developers Related Group and Integra Investments have filed plans with Miami’s Urban Development Review Board for the St. Regis Residences Miami, a 48-story condominium tower planned at 1809 Brickell Avenue in the Brickell neighborhood. Designed by Robert A.M. Stern Architects (RAMSA) with Cohen Freedman Encinosa & Associates Architects as the architect of record and Enea Landscape Architecture as the landscape architect, the approximate 639-foot-tall structure would comprise 888,118 square feet of space, including 152 residential units and 391 parking spaces. The property’s prime location is bound by Brickell Avenue on the Northwest, boasting the property’s principal and sole street frontage, and Biscayne Bay on the Southeast, complemented by a portion of the Northeast frontage. Multifamily residential buildings flank the property on all other sides.

