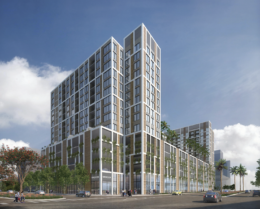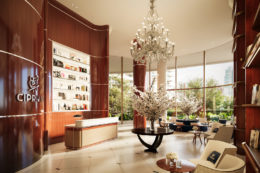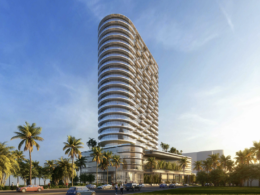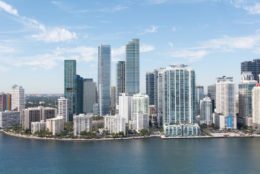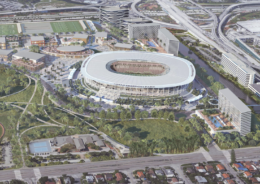Plans Filed For First Portion Of Upland Park Phase One Beside Dolphin Station In Sweetwater, FL
Miami-Dade County planners received an Administrative Site Plan Review (ASPR) application for the first portion of Upland Park Phase 1, a 15-story mixed-use building planned for 11897 Northwest 12th Street in Sweetwater, Florida, dubbed Building L. Designed by Arquitectonica and developed by Terra Group (Terra) under the Terra International Services, LLC, this phase of the development will consist of 384 multi-family dwelling units, approximately 50,000 square feet of grocery and retail, and approximately 853 parking spaces in a structured garage. The 2.575-acre subject property is owned by Miami-Dade County and leased to Terra for developmental purposes, representing a fraction of the overall planned 43-acre Upland Park transit-oriented mixed-use community where the developer is spending $1 billion to build nearly 2,000 residential units, 200,000 square feet of retail, a 12-story hotel, a 16- story office building, medical facilities and a school.

