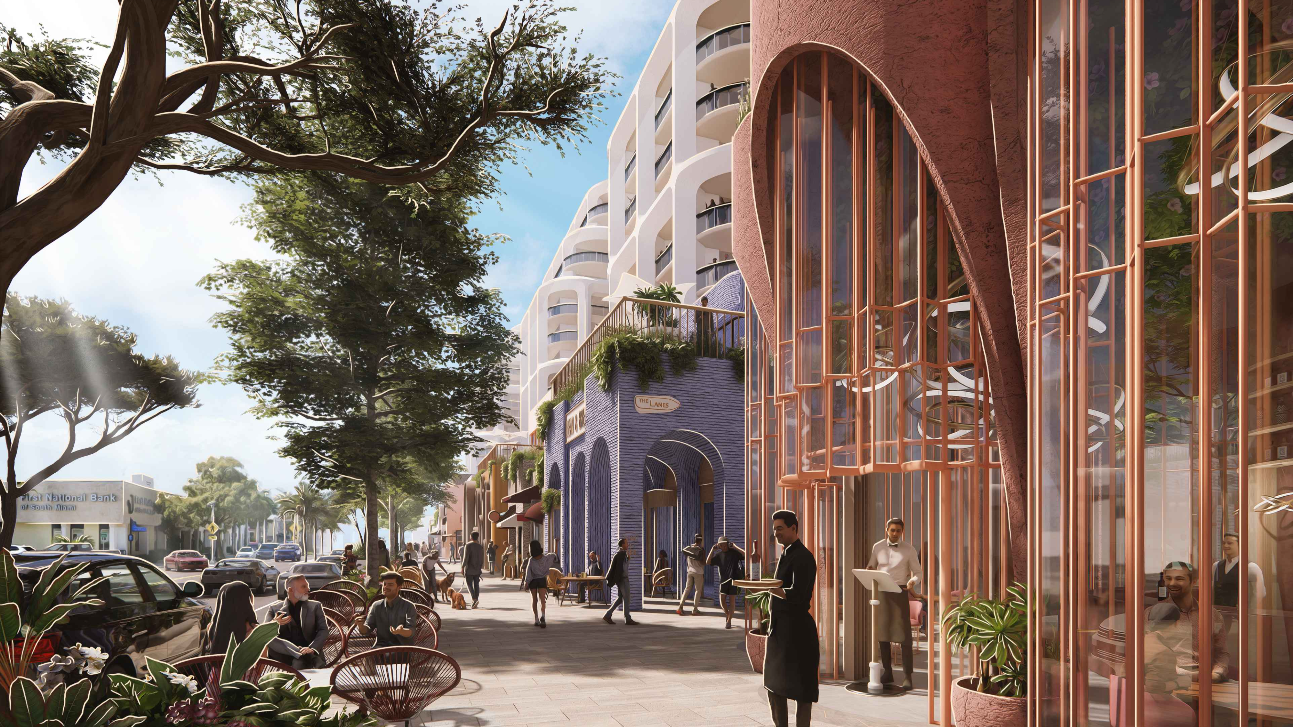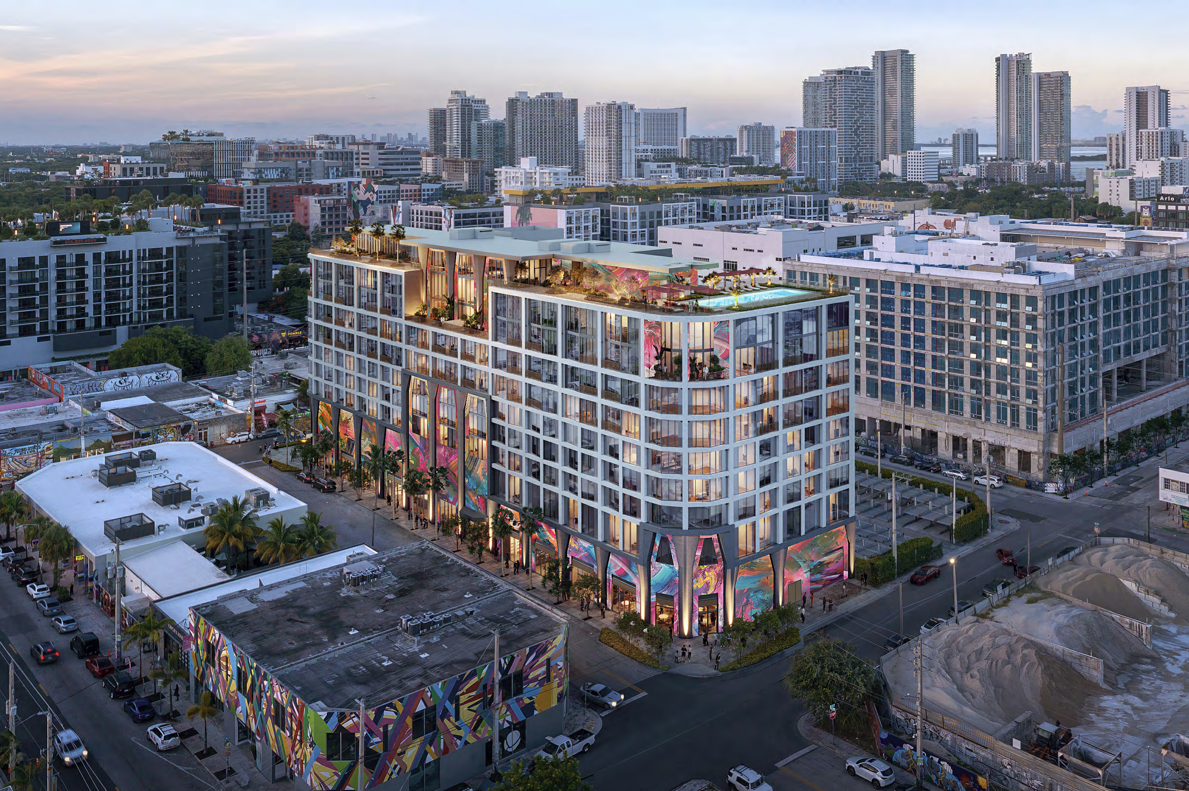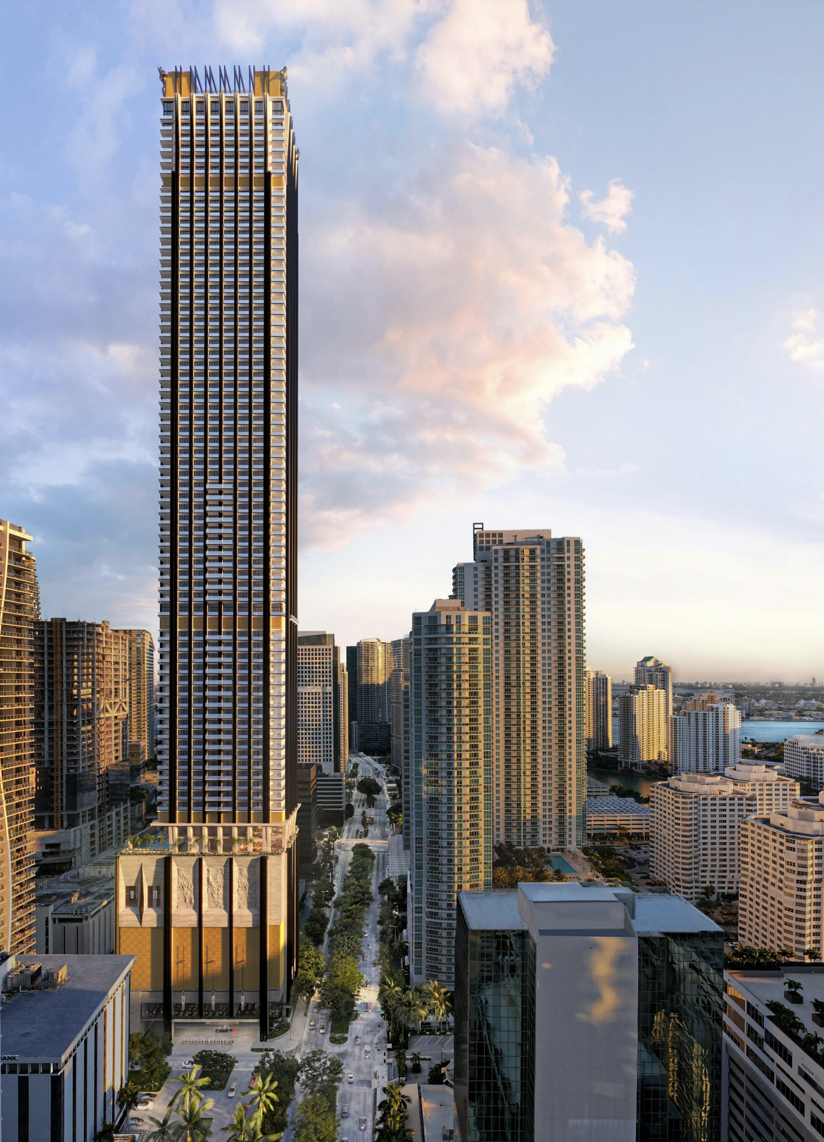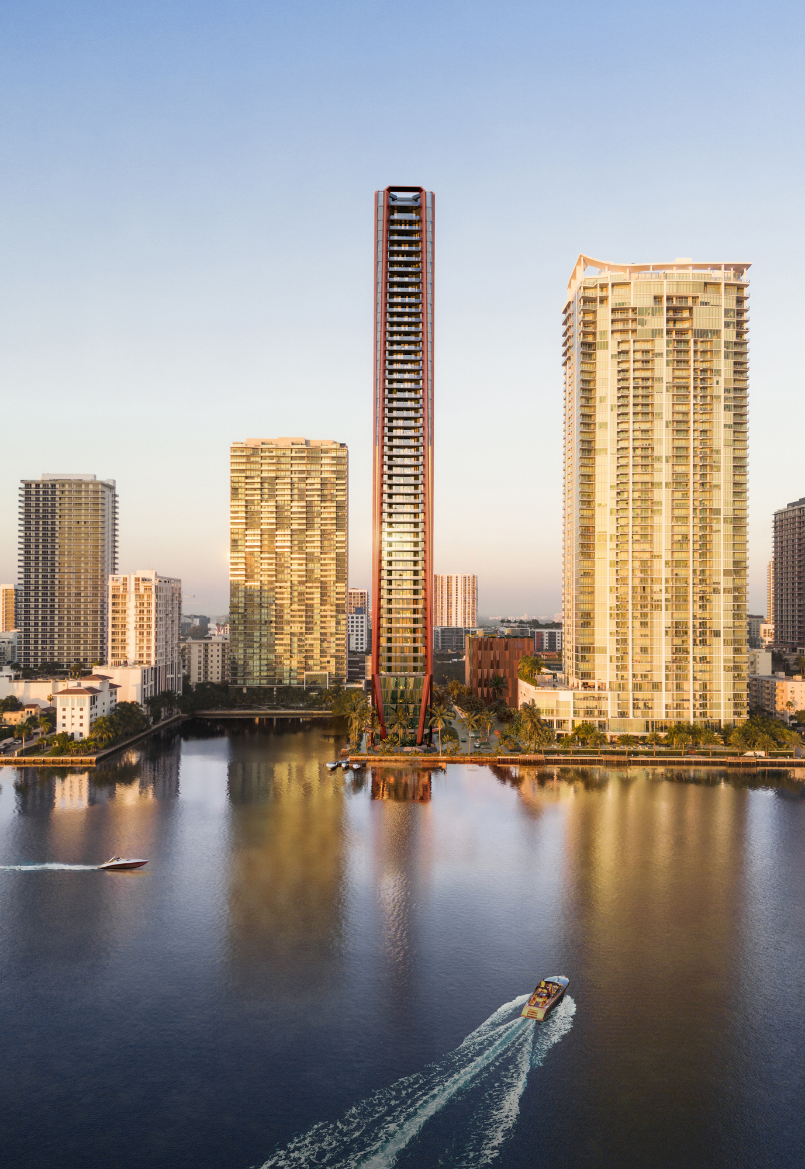Plans Filed for Major Redevelopment of Sunset Place In South Miami with Nine Towers and Mixed-Use Components
Plans have been submitted to redevelop Sunset Place in South Miami, transforming the site into a massive mixed-use complex with nine towers. The proposed towers will rise to various heights, including two at 12 stories, two at 15 stories, one at 21 stories, one at 25 stories, and three at 33 stories.





