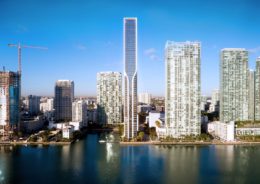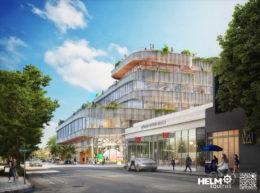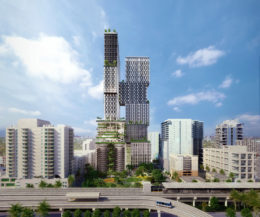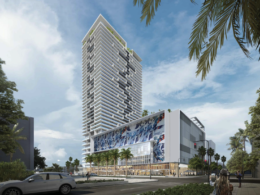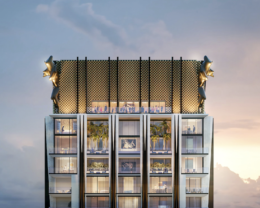Developers Sign Utilities Deal For Ultra-Luxury 55-Story High Rise 710 Edge In Edgewater, Miami
A utilities deal for water and sewer connections has been signed with the City of Miami for 710 Edge, a 55-story ultra-luxury residential high rise planned for 710 Northeast 29th Street in Edgewater, Miami. Designed by ODP Architecture & Design and developed by 710 Edge LLC – a joint venture partnership between One Thousand Museum developers Kevin Venger, Louis Birdman, Michael Konig, and real estate developer Alex Posth, the newly signed deal includes connections for 100 residential units and 31,418 square feet of retail. The developers executed the deal on August 28, 2022.

