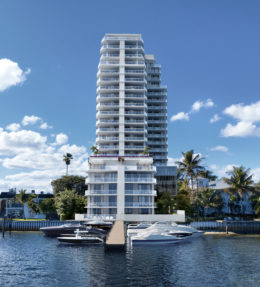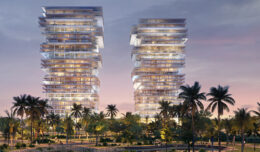Foundation Work Progresses On Alba Palm Beach At 4714 N. Flagler Drive In West Palm Beach
Foundation work progresses on Alba Palm Beach, a 22-story waterfront residential condominium development located at 4714 North Flagler Drive in West Palm Beach. Designed by locally-based Spina O’Rourke + Partners with Schmidt Nichols as the landscape architect and developed by BGI Companies and Blue Road Group, the 262-foot-tall structure will deliver a collection of 55 residences, including a limited collection of four unique two- and three-story townhomes, each with unobstructed views of the Intracoastal Waterway and private plunge pools.



