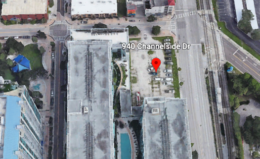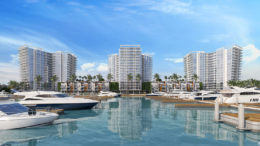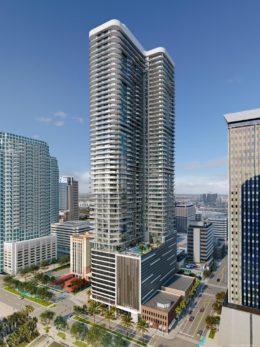Miami-based real estate developer Mast Capital just recently closed on the 480-acre Saddlebrook Resort Located in Tampa’s Wesley Chapel area at 5700 Saddlebrook Way, the property is home to a condo-hotel resort, 45 tennis courts, two 18-hole golf courses, and a tennis academy where some of the world’s top tennis players trained, including Jim Courier, Pete Sampras, Jennifer Capriati, Martina Hingis, James Blake, Mardy Fish, Andy Roddick, Jack Sock, Bob & Mike Bryan, Alexander Zverev, Mischa Zverev and John Isner. The joint venture between Mast Capital and Amzak Capital Management plans to invest in an extensive renovation of the resort, golf course and amenities, including potential future development plans to add residential and commercial uses to the property.





