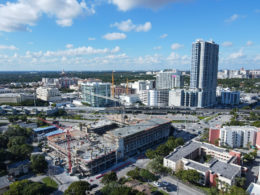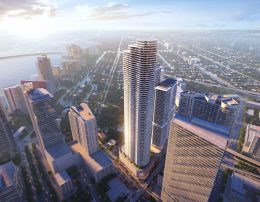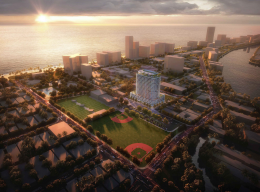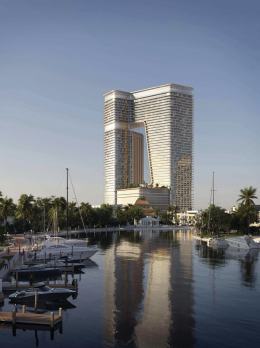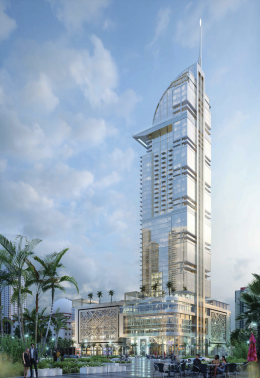Coral Gables Experiences Boom In Transit-Oriented Construction Projects Near Douglas Road Metrorail Station
Miami’s Coral Gables neighborhood has been experiencing an uptick in active transit-oriented residential, office and mixed-use construction projects. Architectural designer and urban planner Aaron DeMayo recently photographed the area from above, capturing the immense amount of on-going construction and recently completed developments surrounding the Douglas Road Metrorail Station parallel to South Dixie Highway (US Highway 1) between Southwest 37th and 38th Avenues. Below are a number of relative major projects in the area varying in stages of construction, as well as a few that were recently completed.

