The City of Miami is no stranger to mega-projects having a few of its own, and one of them is underway sitting just north of Downtown’s Central Business District. It’s called Miami Worldcenter, a massive development encompassing 27-acres of land headed by Miami Worldcenter Associates members Nitin Motwani and Art Falcone along with CIM Group valued at over $1.5 billion. Spread over a 10-block radius, the ongoing development is bounded by Northeast 6th Street to the south, North Miami Avenue to the west, Northeast 2nd Avenue to the east and Northeast 11th Street to the north. The managing partners have put together an impressive consortium of developers and hospitality brands to revitalize the area into a world-class urban hub offering entertainment, commercial, retail and residential spaces.
A handful of towers have reached completion, with several others under construction and in the planning stages as more tower proposals are announced for the growing district. Being the 2nd largest project in the U.S. after Hudson Yards, let’s take a closer look into the what’s being built here. Below is a detailed list of all known towers related to Miami Worldcenter.
Paramount Miami Worldcenter is a luxury residential skyscraper that rises 699-feet and 60 stories completed in 2019. Addressed as 850 NE 1st Avenue, the tower is designed by Elkus Manfredi and offers 512 condos.
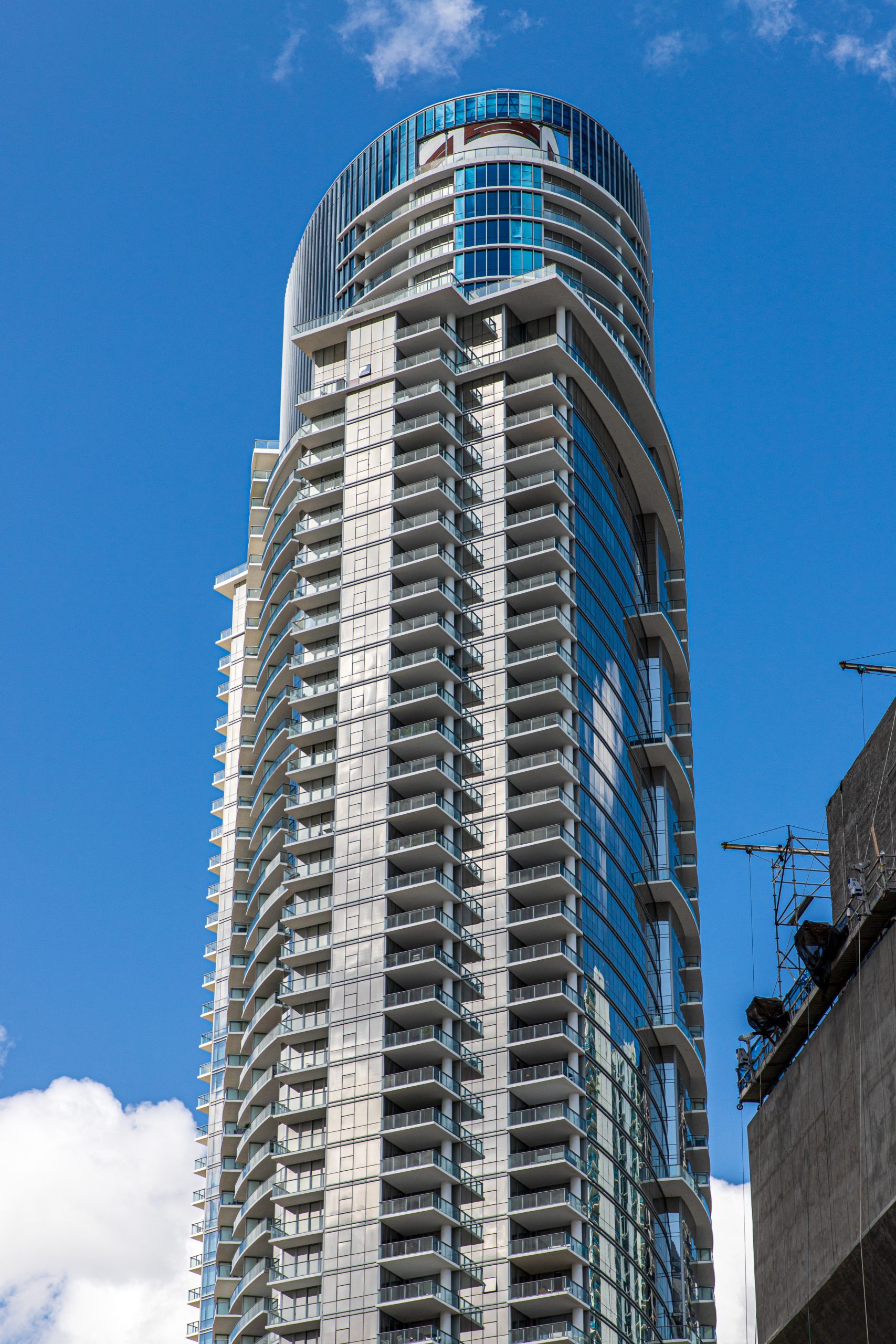
Paramount Miami Worldcenter. Photo by Oscar Nunez – @Skyalign
Bezel at Miami Worldcenter is a luxury rental tower under construction that rises to 493-feet and 43 stories offering 434 units for lease. Addressed as 148 Northeast 7th Street, the developers are New York-based Moinian Group and Zom Living. Completion is scheduled for later this year.
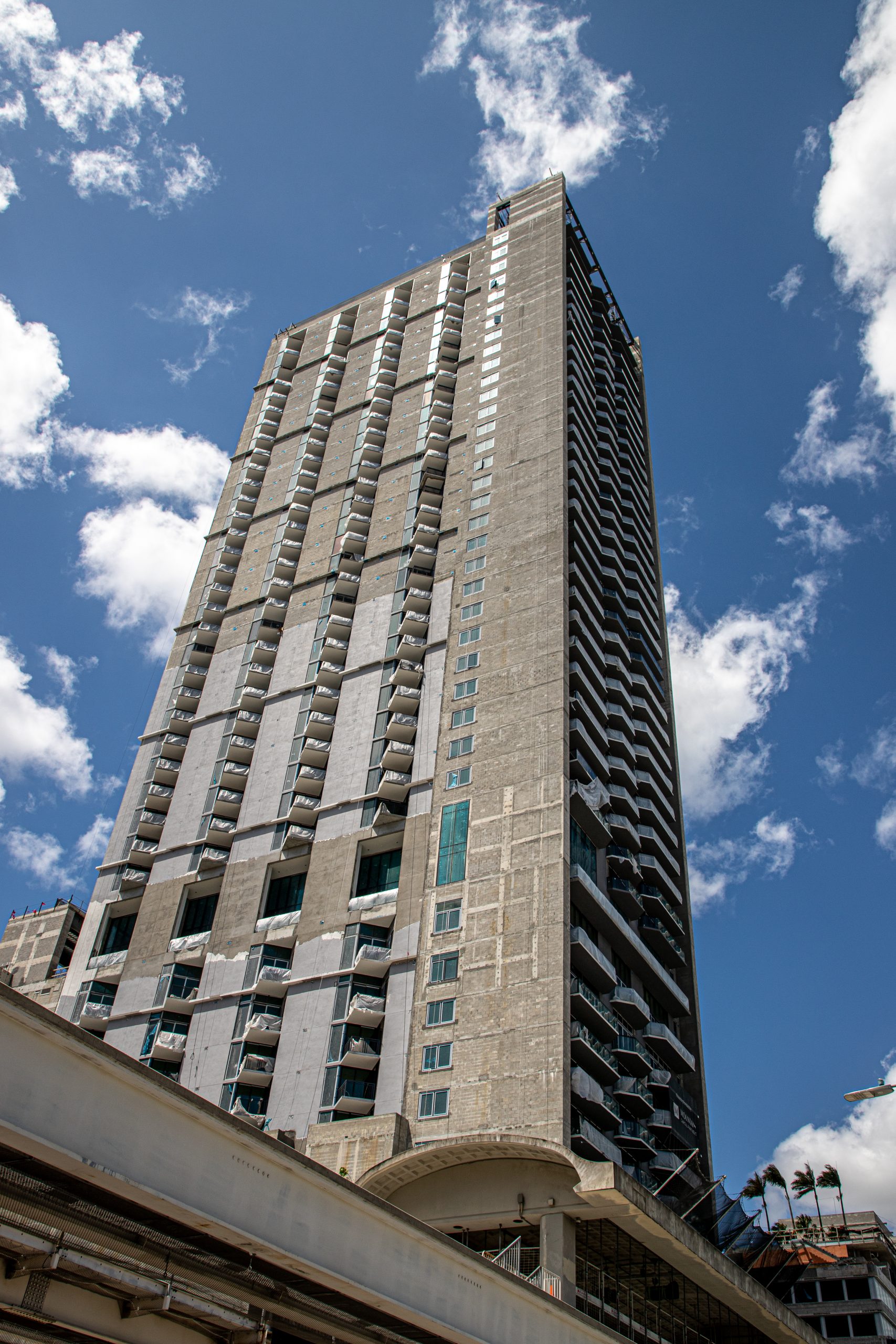
Bezel at Miami Worldcenter. Photo by Oscar Nunez – @Skyalign
Caoba Miami Worldcenter is duo-tower luxury rental building that rises to 442-feet and 43 floors with over 400 units available for lease. Construction on the first tower was completed in 2019 addressed as 698 NE 1st Avenue, with permits already approved for the second tower which should rise to 413-feet and 40 floors. Cohen Freedman Encinosa & Associates is listed as the architect.
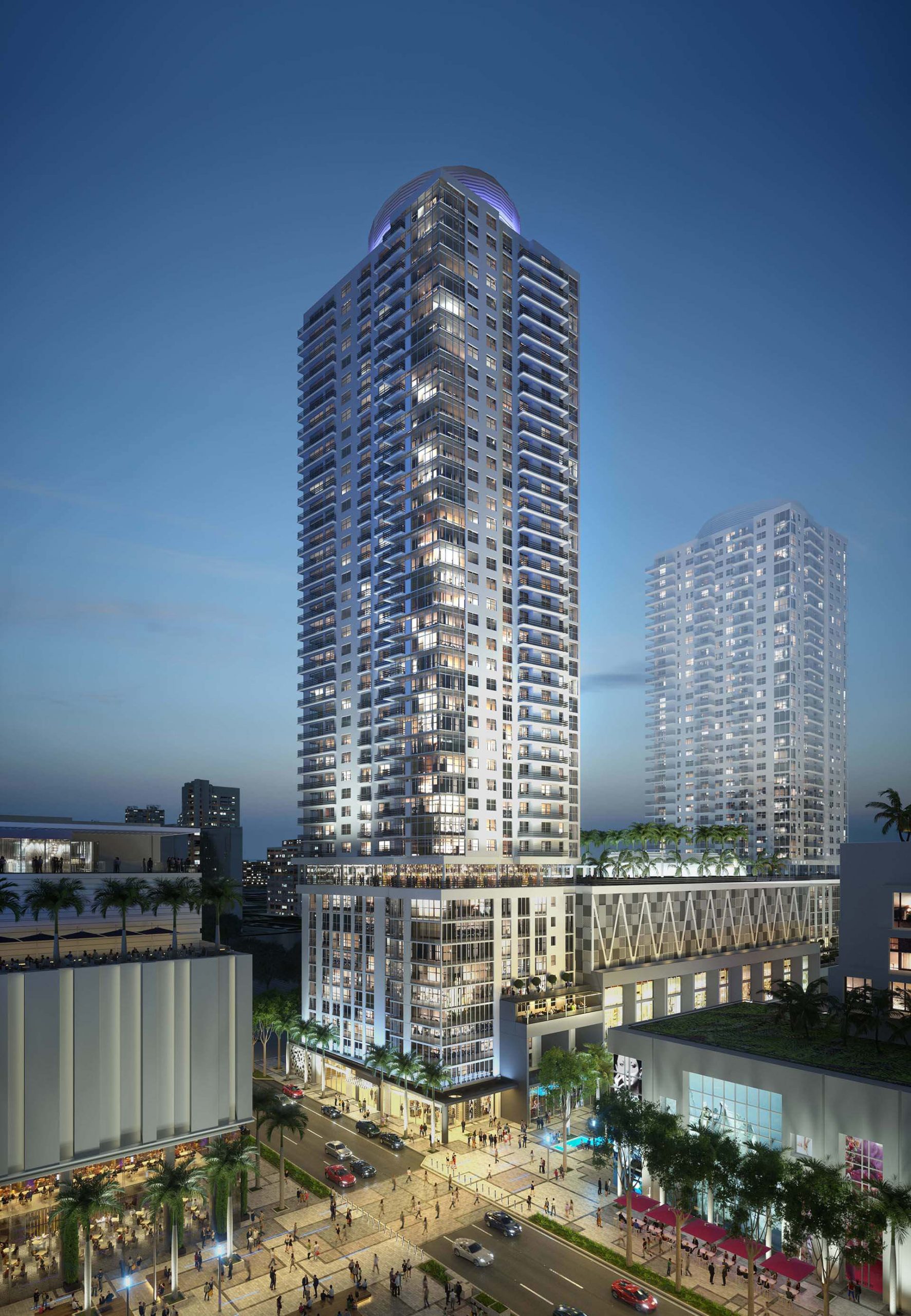
Caoba Miami Worldcenter, designed by Cohen, Freedman, Encinosa & Associates
The Miami World Tower is a 591-foot-tall, 52-story residential tower proposed for 700 NE 1st Avenue by developer Lalezarian Properties and designed by NBWW Architects. The developer recently submitted plans to the Federal Aviation Administration for approval.
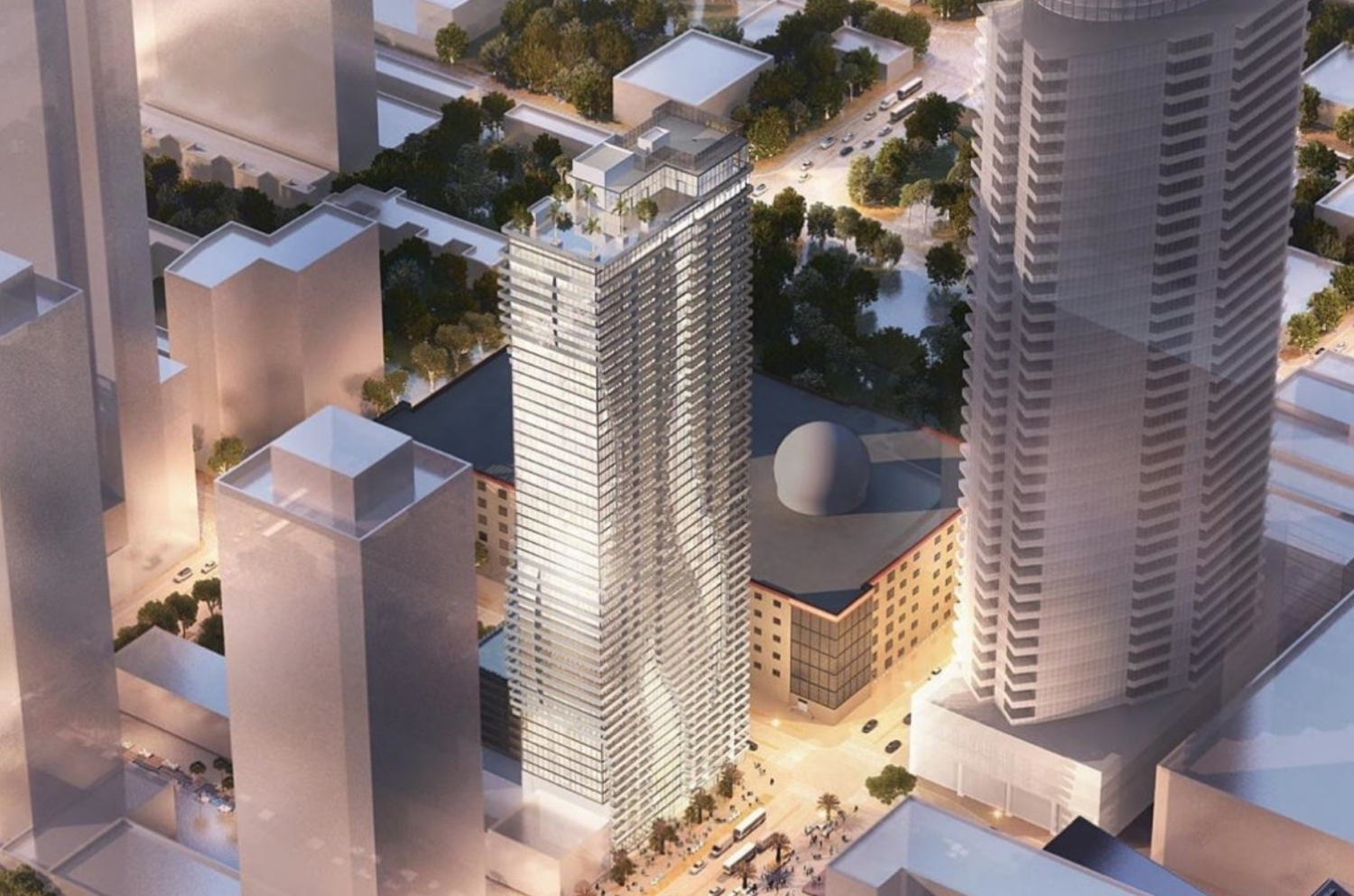
Miami World Tower, designed by Nichols Brosch Wurst Wolfe & Associates.
Legacy Hotel and Residences is a 50-story tower proposed for 942 Northeast First Avenue by developers Royal Palm Companies and OneWorld Properties, with Kobi Karp listed as the architect. Groundbreaking is set to begin later this year.
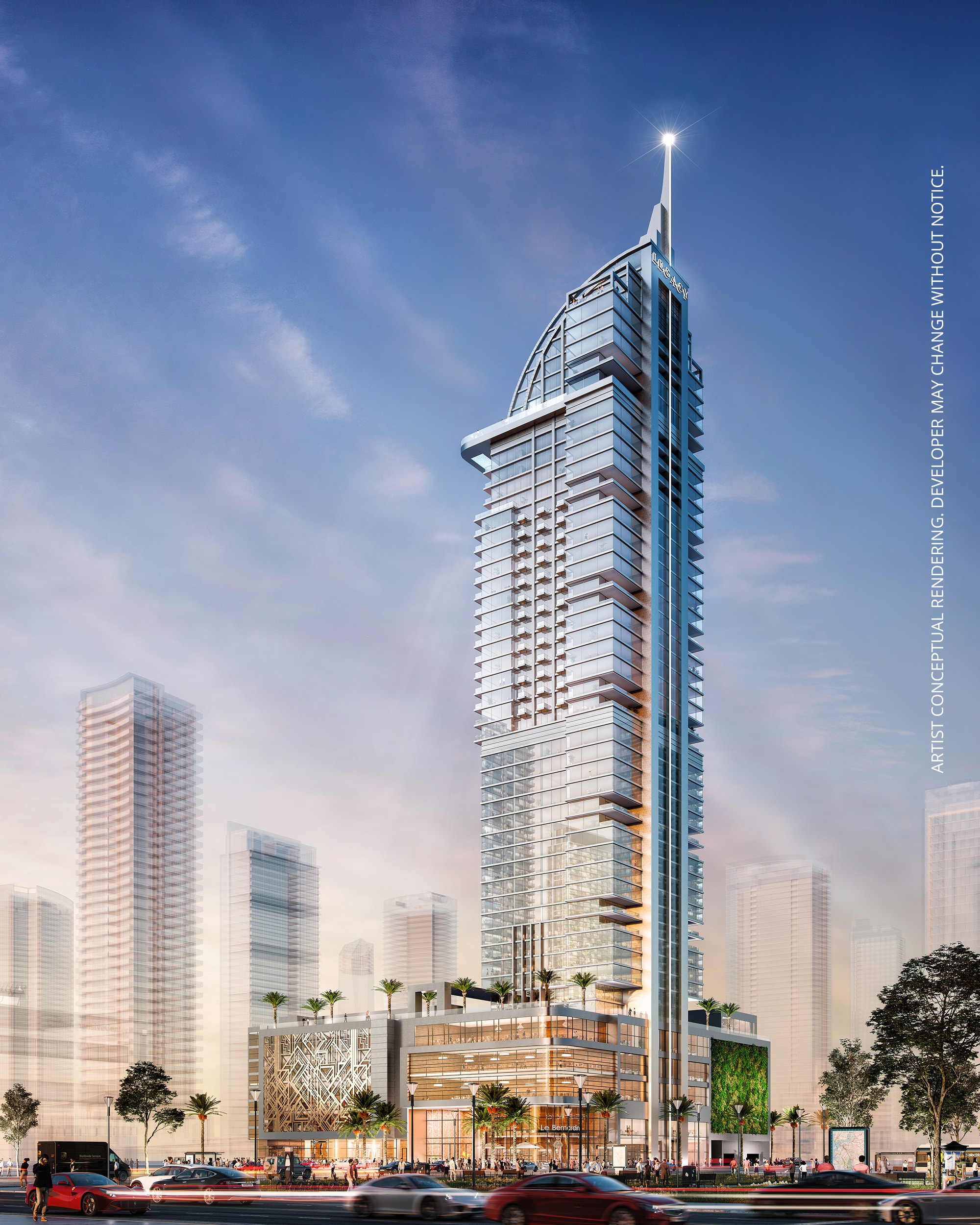
Legacy Hotel and Residences, designed by Kobi Karp.
The Marriot Marquis Miami Worldcenter is a 55-story proposed hotel that’ll rise to 636-feet, bringing along 1,700 new rooms and 600,000 square feet of meeting and event space, becoming one of the largest hotels in the region. Nichols Brosch Wurst Wolfe & Associates is listed a the architect behind the design.
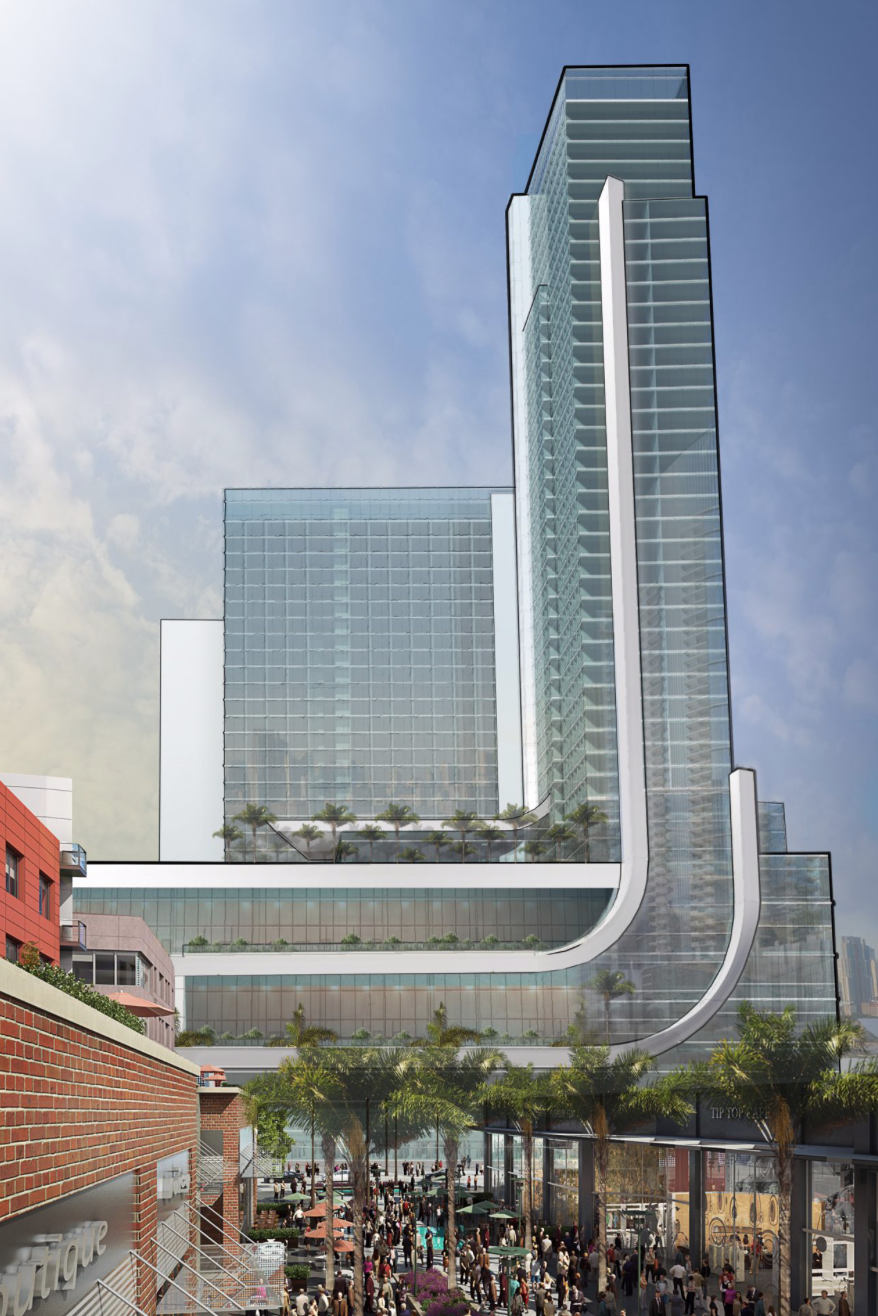
Marriot Marquis Miami Worldcenter, designed by Nichols Brosch Wurst Wolfe & Associates.
A 12-story CitizenM Hotel Miami Worldcenter will soon reach completion, topping off at around 136-feet in height, addressed as 724 Northeast 2nd Avenue. The building topped-off back in December of 2020, and should be wrapping up some time later this year and feature 351 keys. Gensler is listed as the architect.
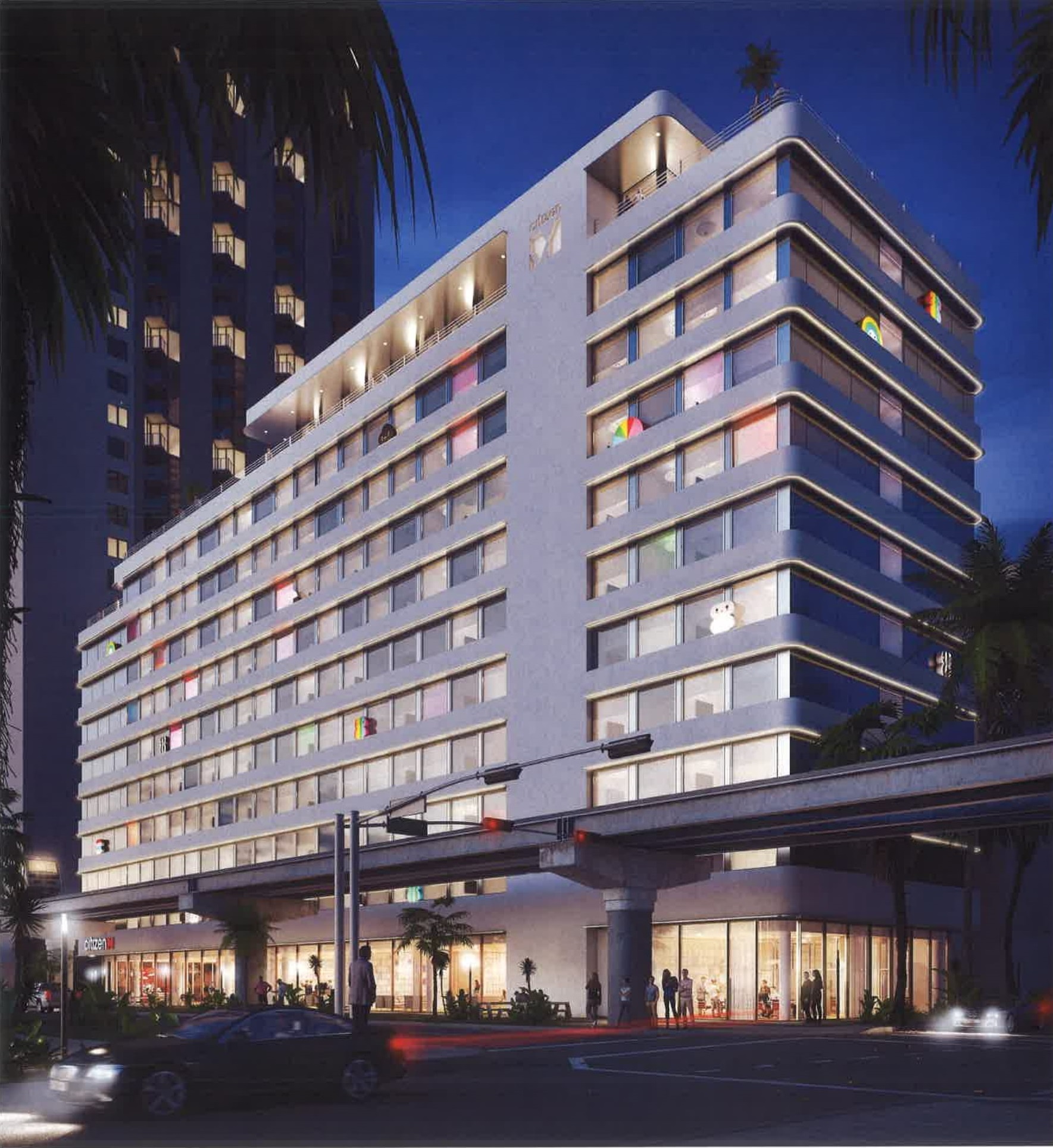
CitizenM Hotel Miami Worldcenter, designed by Gensler.
Hines submitted plans for a proposal that called for a 600,000 square foot office tower designed by Pickard Chilton that would rise 511-feet and 45 stories, but there has been no movement with the project or any recent updates.
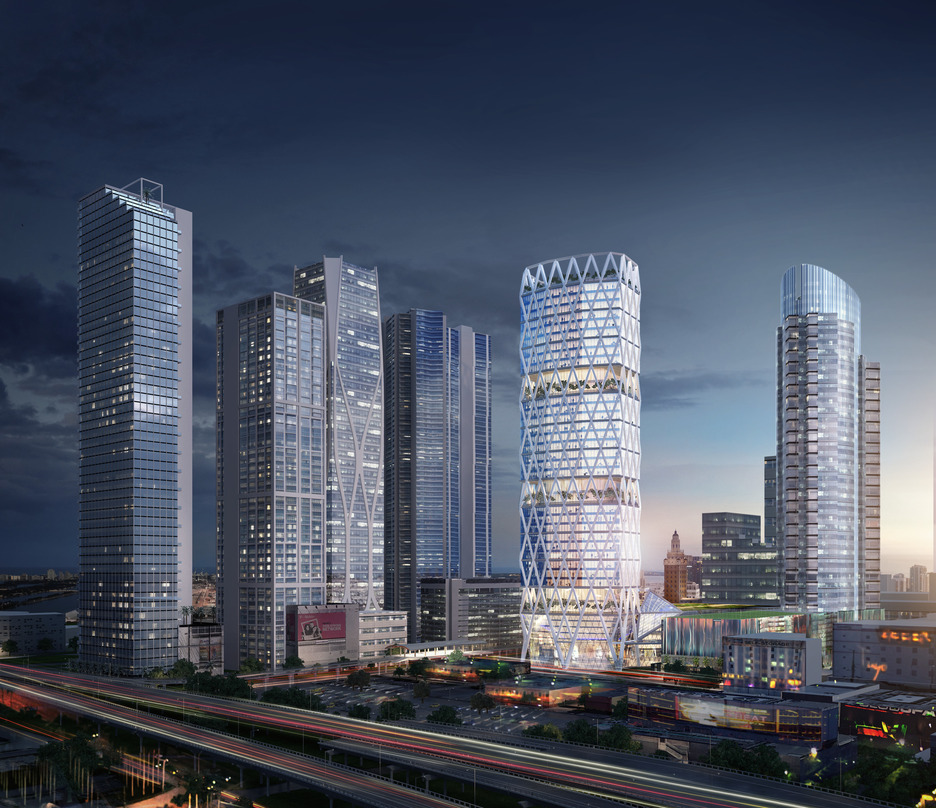
One Worldcenter, designed by Pickard Chilton.
Akara Partners is planning for a duo-tower structure known as Kinect Miami Worldcenter, that could rise to the heights of 410-feet and 810-feet allowing for 39 and 79 stories. Addressed as 1016 Northeast 2nd Avenue, the project would occur in two phases and will feature designs by Perkins + Will.
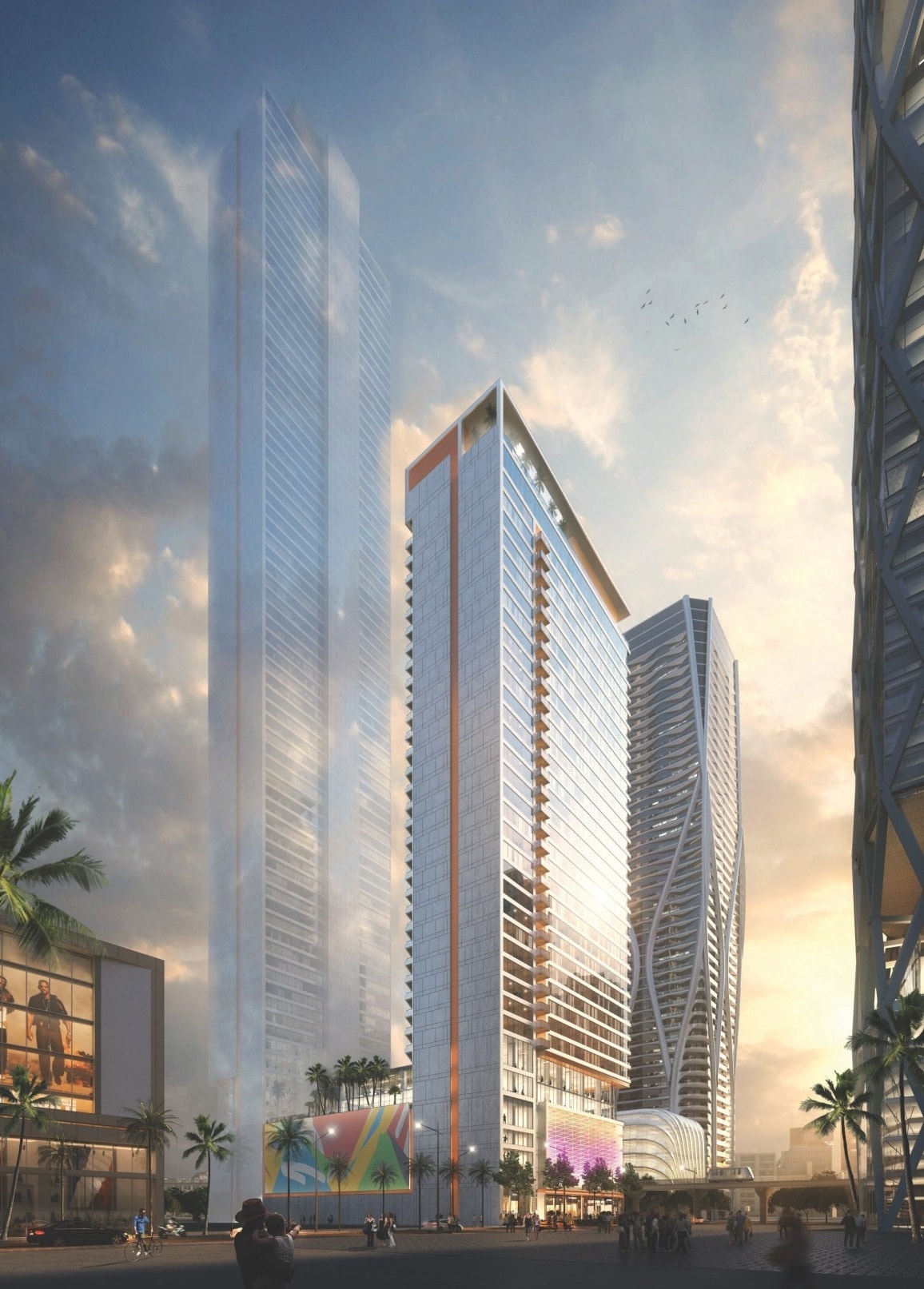
Kinect Miami Worldcenter, designed by Perkins + Will.
Additional developers such as Abbhi Capital have made headlines recently with the purchase of land within Miami Worldcenter, as well as other developers who’ve been building around it with hopes to take part in the revamping of the area.
Subscribe to YIMBY’s daily e-mail
Follow YIMBYgram for real-time photo updates
Like YIMBY on Facebook
Follow YIMBY’s Twitter for the latest in YIMBYnews

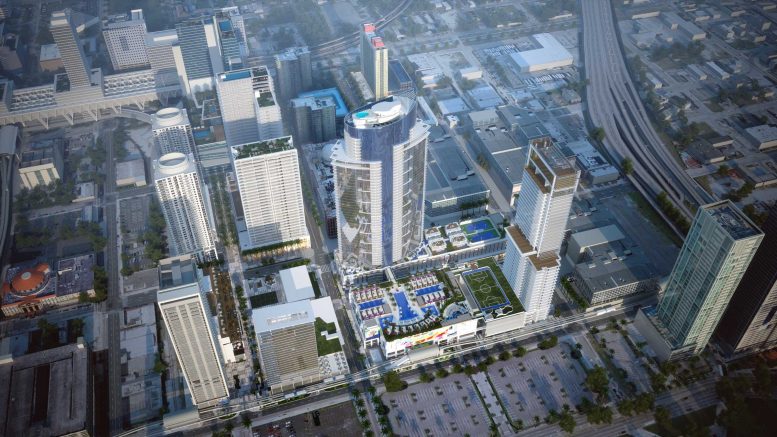
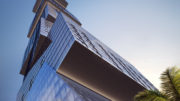
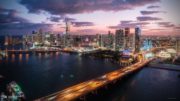
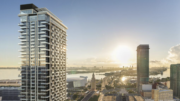
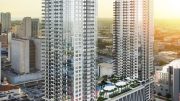
Demand for these projects have been brought to you by Cuomo and de Blasio.
These towers look great. We need a couple of supertall buildings in the MWC area, possibly with some iconic designs.
m88