New renderings have surfaced of a 649-foot-tall mixed-use tower proposed for 1370 Northeast 2nd Avenue in Miami’s Arts and Entertainment District in between Park West and Edgewater. The S-shaped glass structure is designed by New York City-based Rafael Viñoly Architects, and would rise 54-stories across the street from the Adrienne Arsht Center for the Performing Arts and adjacent to the new Signature Bridge. Crescent Heights is developing the project along with Miami-Dade County’s Public Schools and Performing Arts Center, and the Miami Parking authority. The proposed plan for the project incorporates ground floor commercial uses, office spaces, a new home for Miami-Dade County Public Schools headquarters, multi-family residential units and amenities, and a parking resource serving the Arsht Center.
1370 Northeast 2nd Avenue is more specifically located between Northeast 1st Court and Northeast 2nd Avenue, and Northeast 13th and 14th Streets, comprised of two approximately 49,000-square-foot adjacent parcels of land. According to property records, the southern half of the property is owned by . 1370 NE 2nd, LLC – an entity linked to Crescent Heights, while the northern half is owned by Miami-Dade County Public Schools, currently used as a parking lot. Immediately south is county-owned land that is being redevelopment as public space for the I-395 Signature Bridge plan. The property is located in the Metromover Subzone, which permits vertical construction as high as 60 stories and 649-feet; the nearest Metromover train stop is the School Board Station on Northeast 15th Street and Northeast Miami Place.
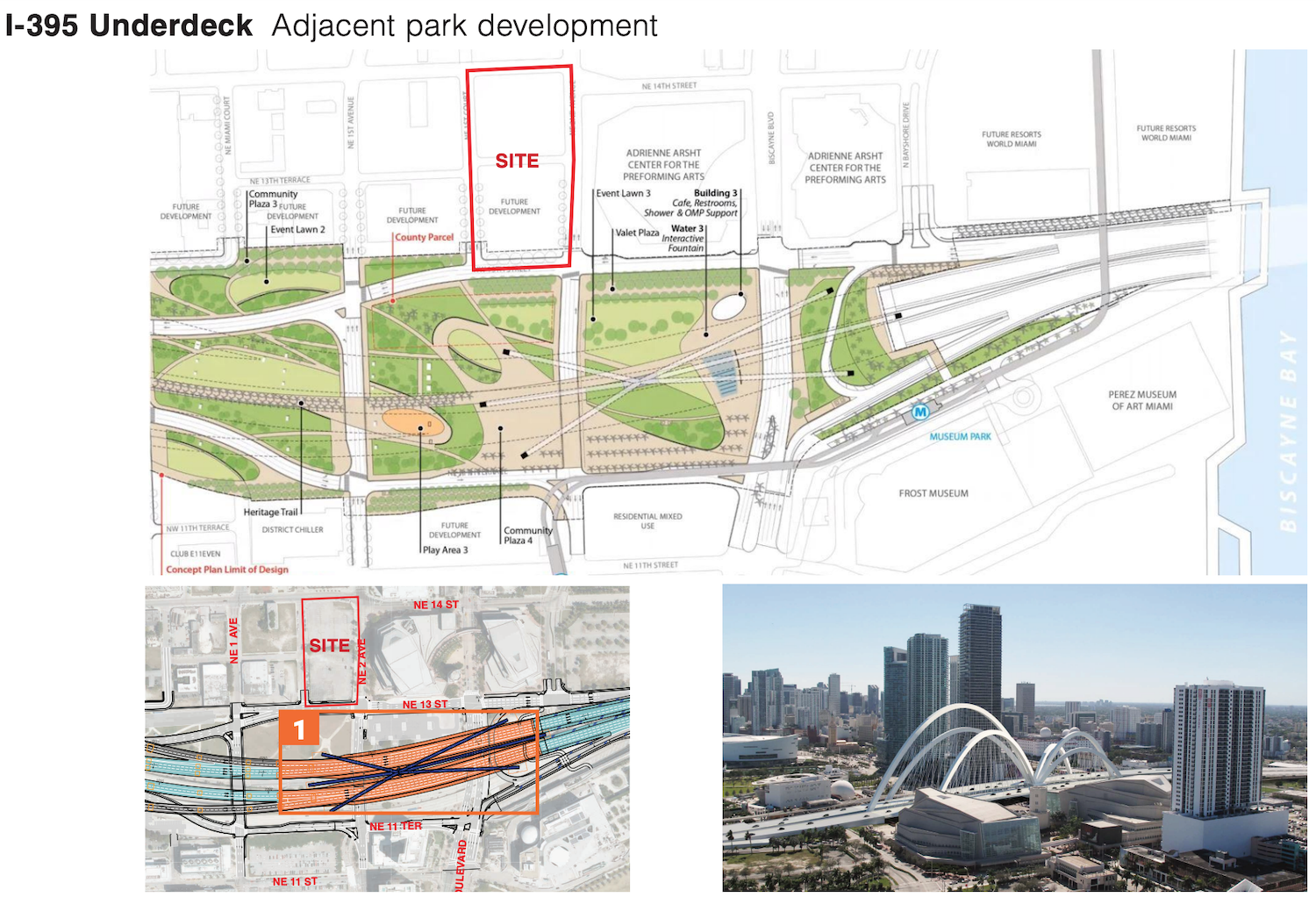
Adjacent Park and Signature Bridge development. Courtesy of Rafael Viñoly Architects.
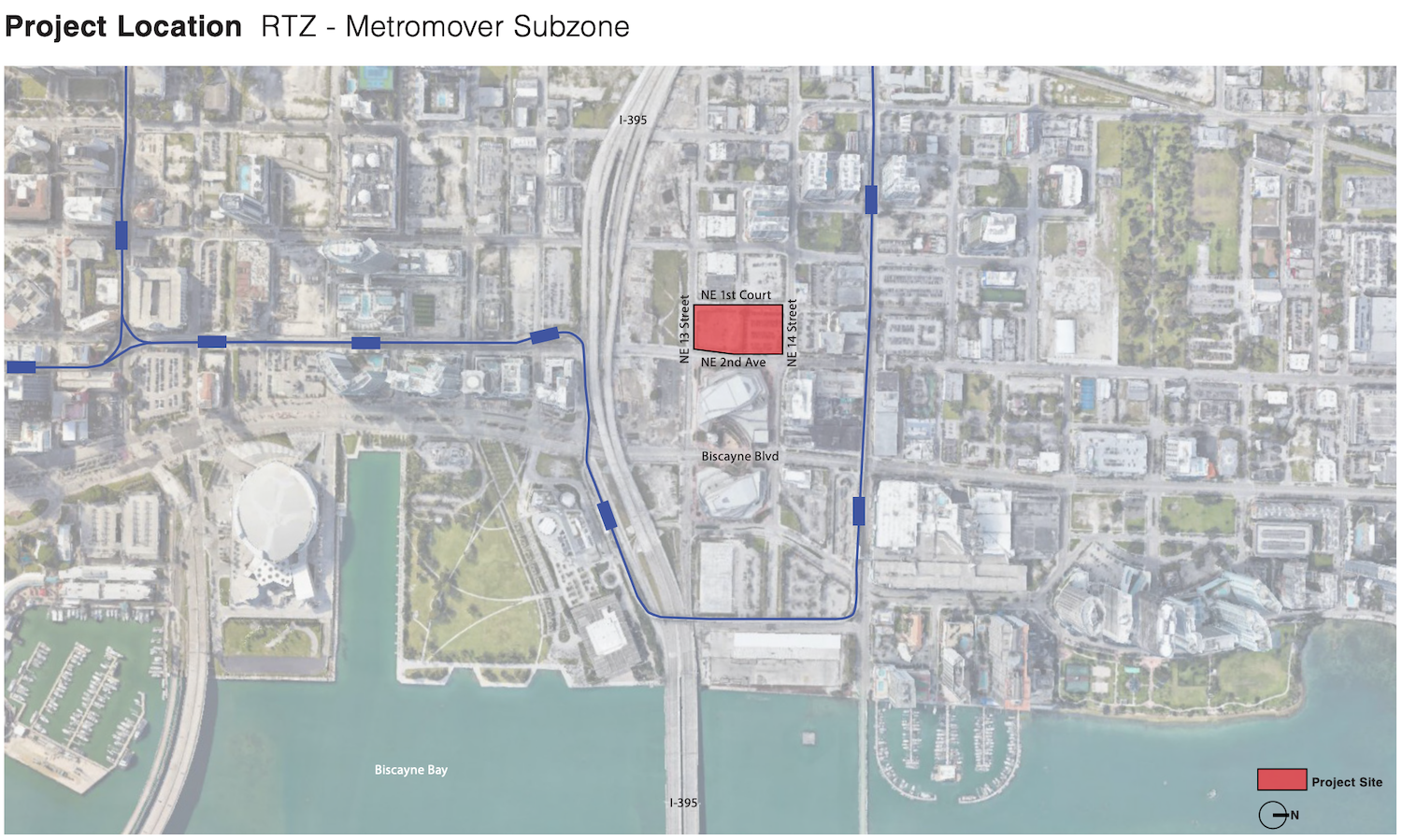
Project Site within the Metromover Subzone. Courtesy of Rafael Viñoly Architects.
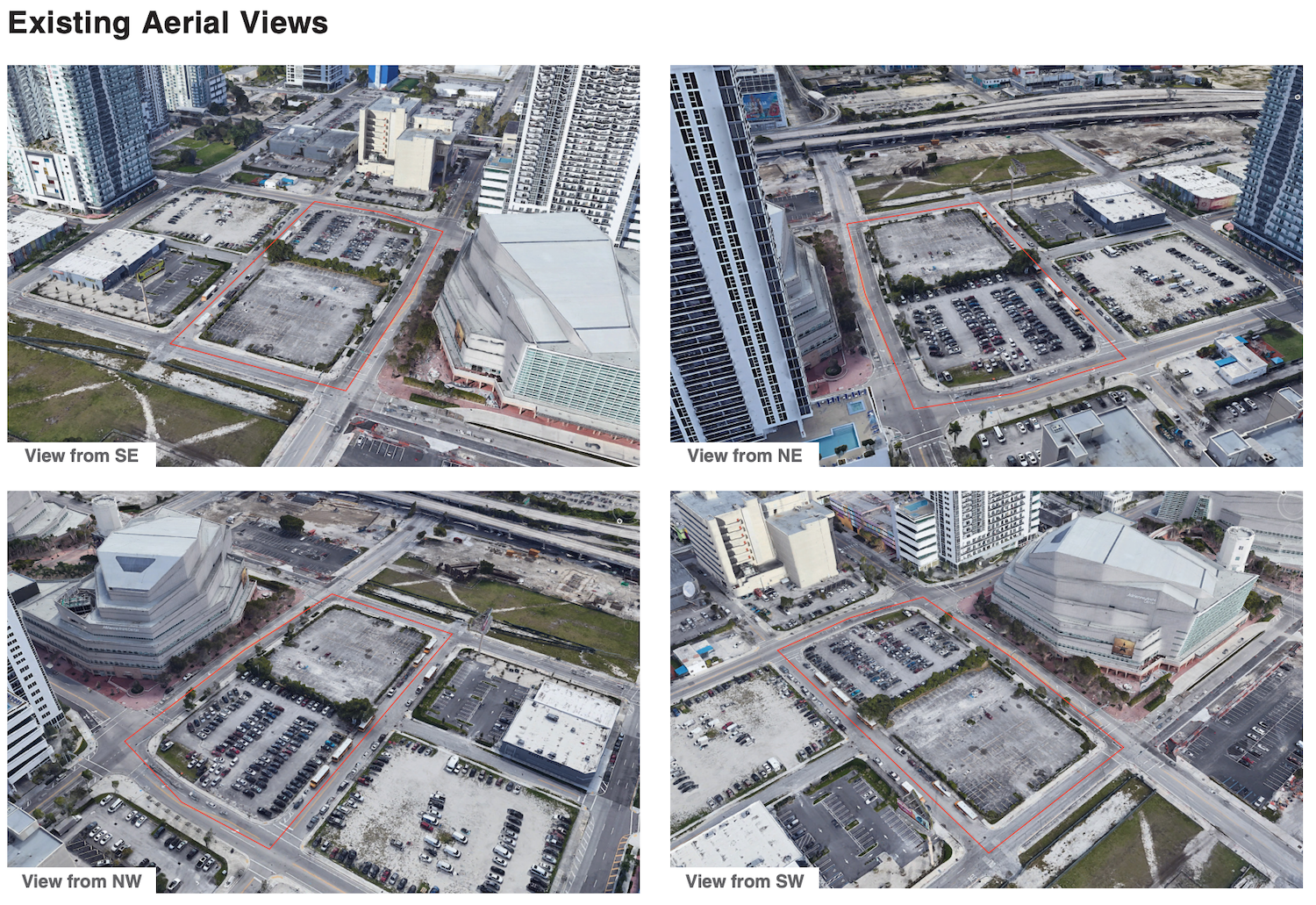
Existing Aerial Views. Courtesy of Crescent Heights.
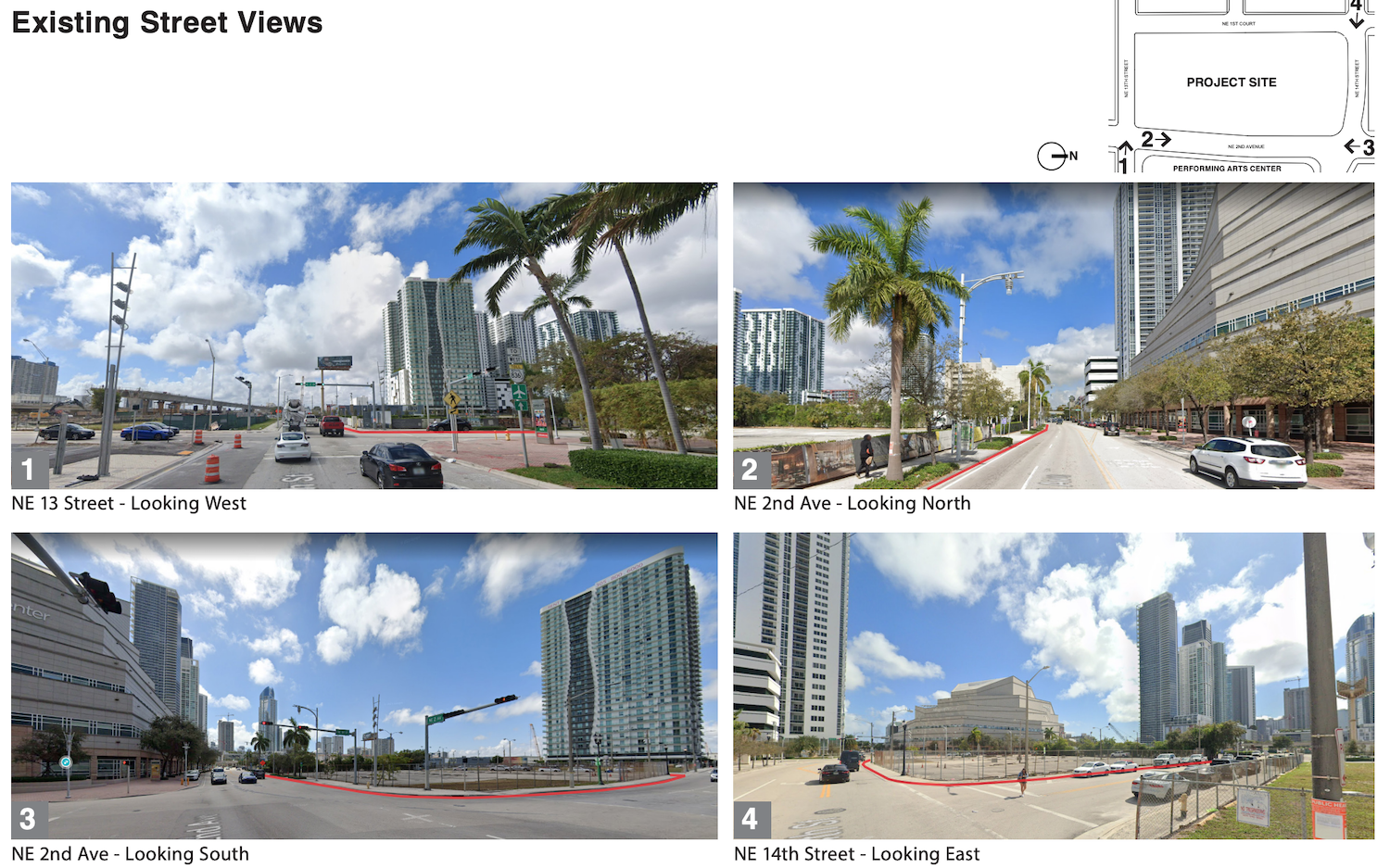
Existing Street Views. Courtesy of Crescent Heights.
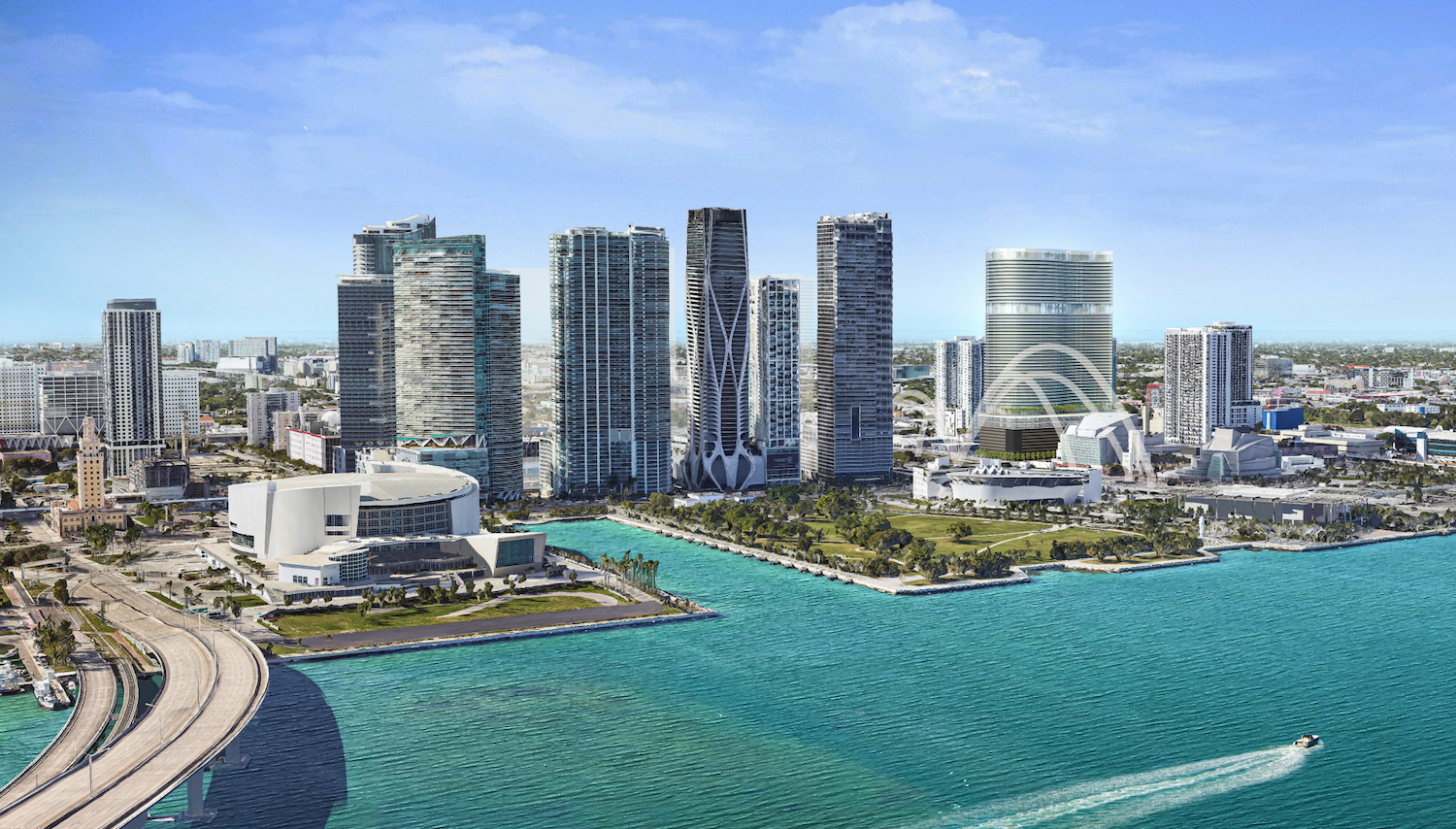
Rendered aerial view of 1370 Northeast 2nd Avenue. Designed by Rafael Viñoly Architects.
Renderings spotted in the pre-application depict a relatively uniquely shaped superstructure in comparison to the surrounding buildings of similar heights. Contrary to the initial exterior appearance, the structural integrity of the building is secured by two concrete core walls that give rise to a northern and southern tower. On the exterior, both sections of the tower come together to form an S-shape, gently curving from one end to the other. The eastern residential elevation is wrapped in curvilinear balconies, whereas the western residential elevations features more jagged-edge cantilevered balconies. The towers sport transparent glass and aluminum on the exterior, and feature three brilliant glass necklaces on the 13th floor, 40th and 41st floors, and at the top of the tower to break up the massing elevations.
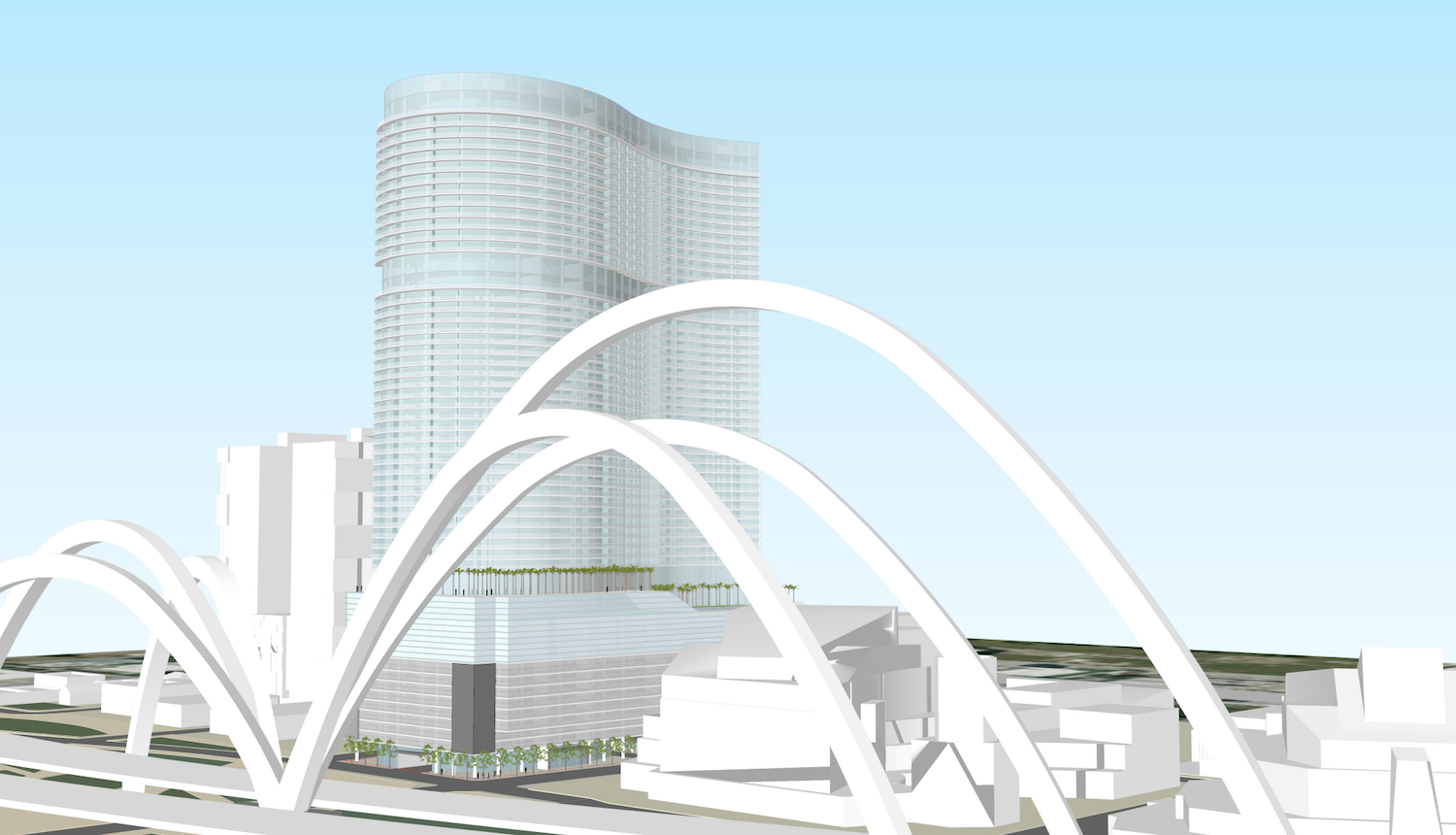
Aerial view of 1370 Northeast 2nd Avenue. Designed by Rafael Viñoly Architects.
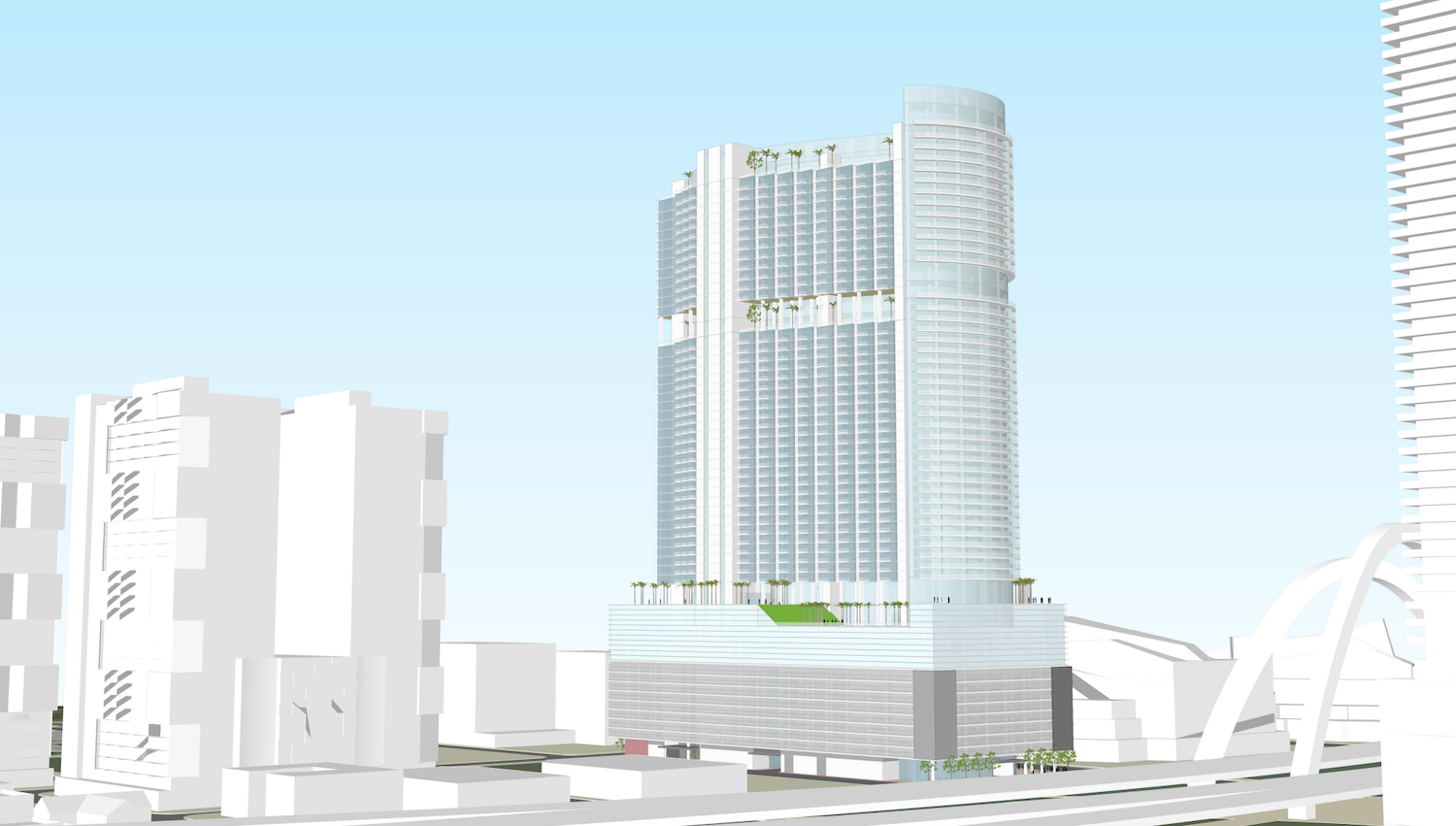
Aerial view of 1370 Northeast 2nd Avenue. Designed by Rafael Viñoly Architects.
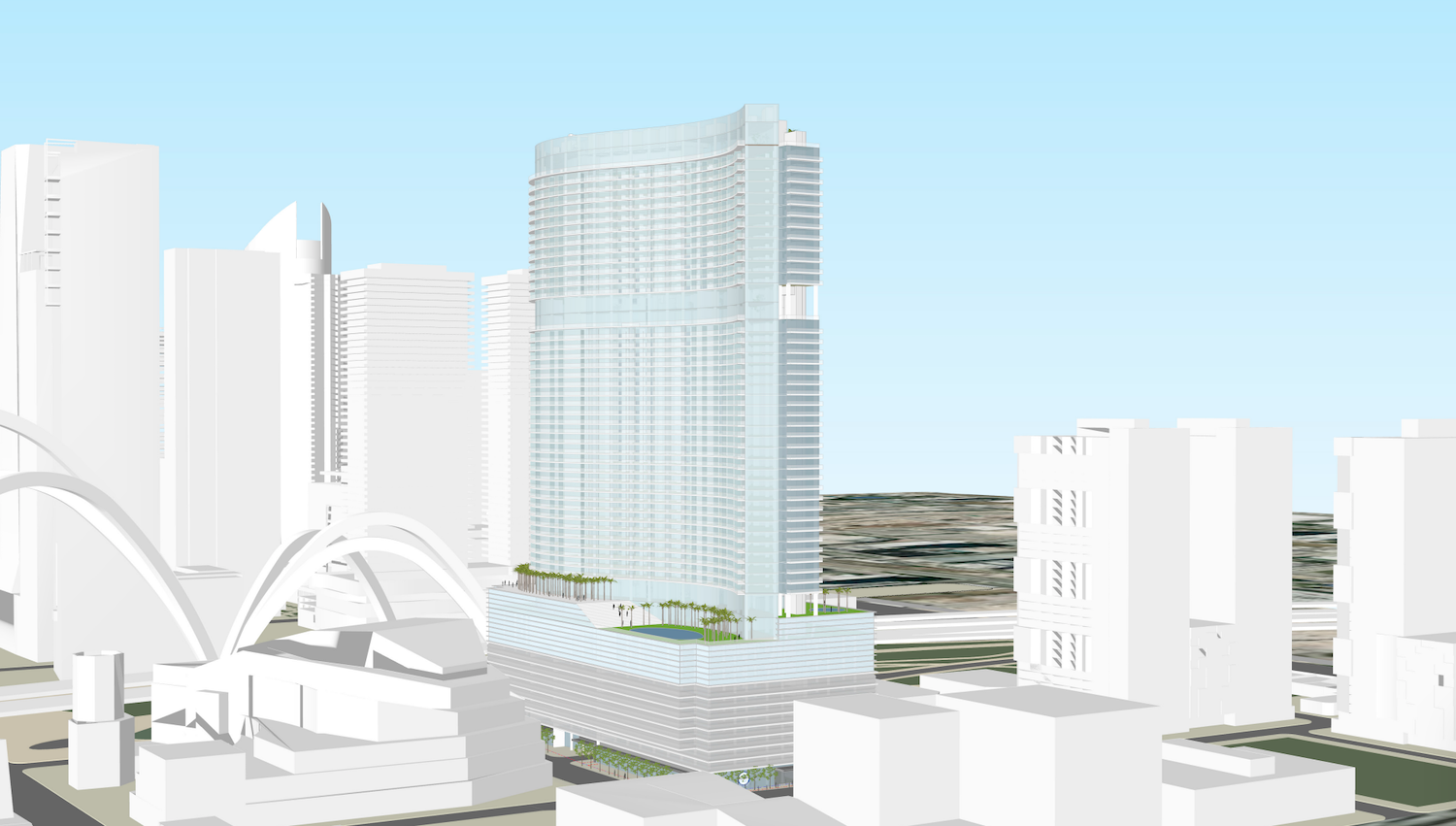
Street level view of 1370 Northeast 2nd Avenue. Designed by Rafael Viñoly Architects.
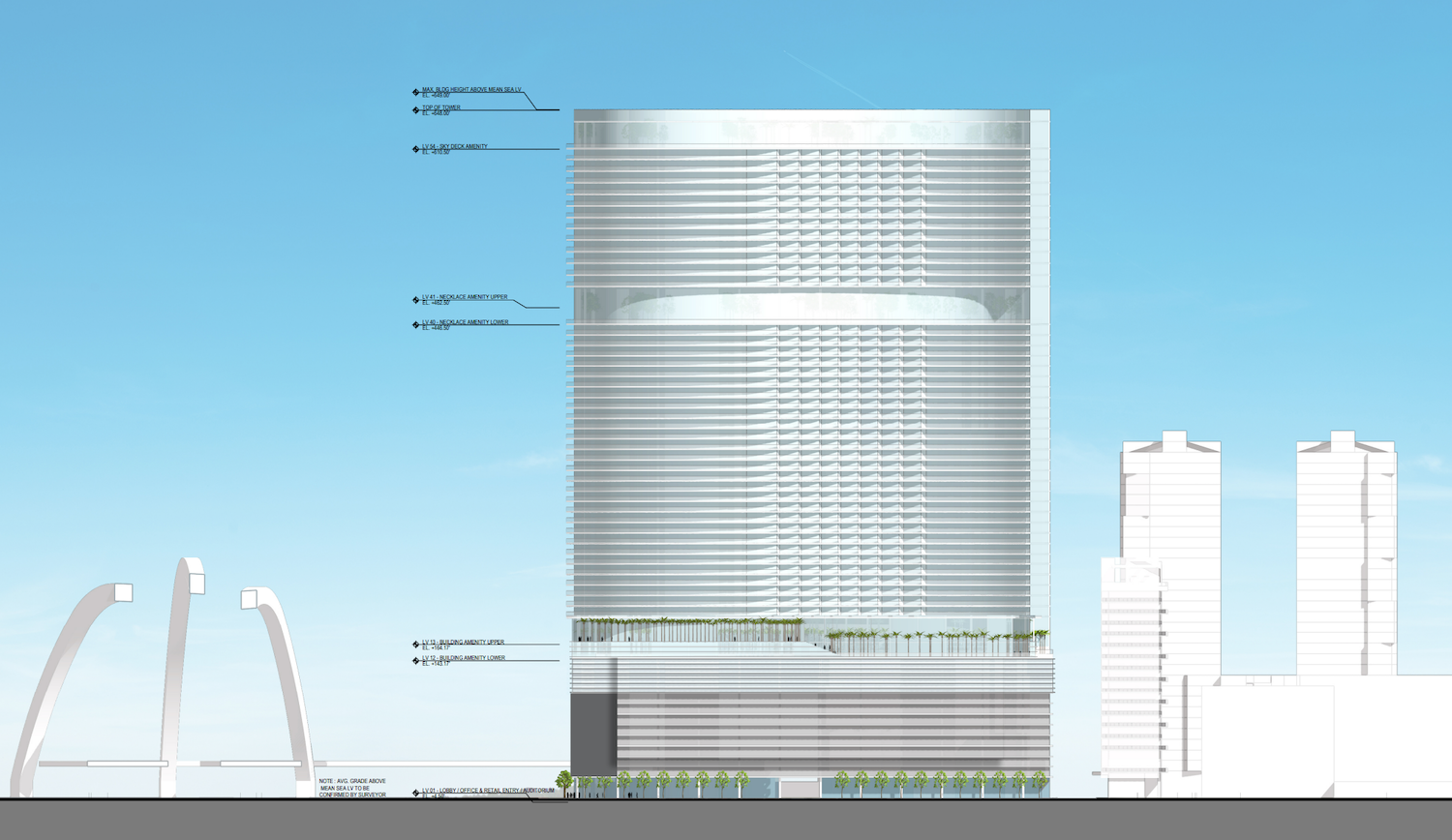
Program Stacking Diagram.Designed by Rafael Viñoly Architects.
The developer did not specifically indicate the unit count in the filing, but YIMBY estimates that both towers combined yield approximately 1,443 residences, likely a mix of rental and condos, based on the Building Sections diagram below. Units would range in size anywhere between 364 square feet and 1,183 square feet in a mix of studio, one-bedroom and two-bedroom floor plans; the sizing of a vast amount of units signal the possibility of short-term rentals becoming an option for residents.
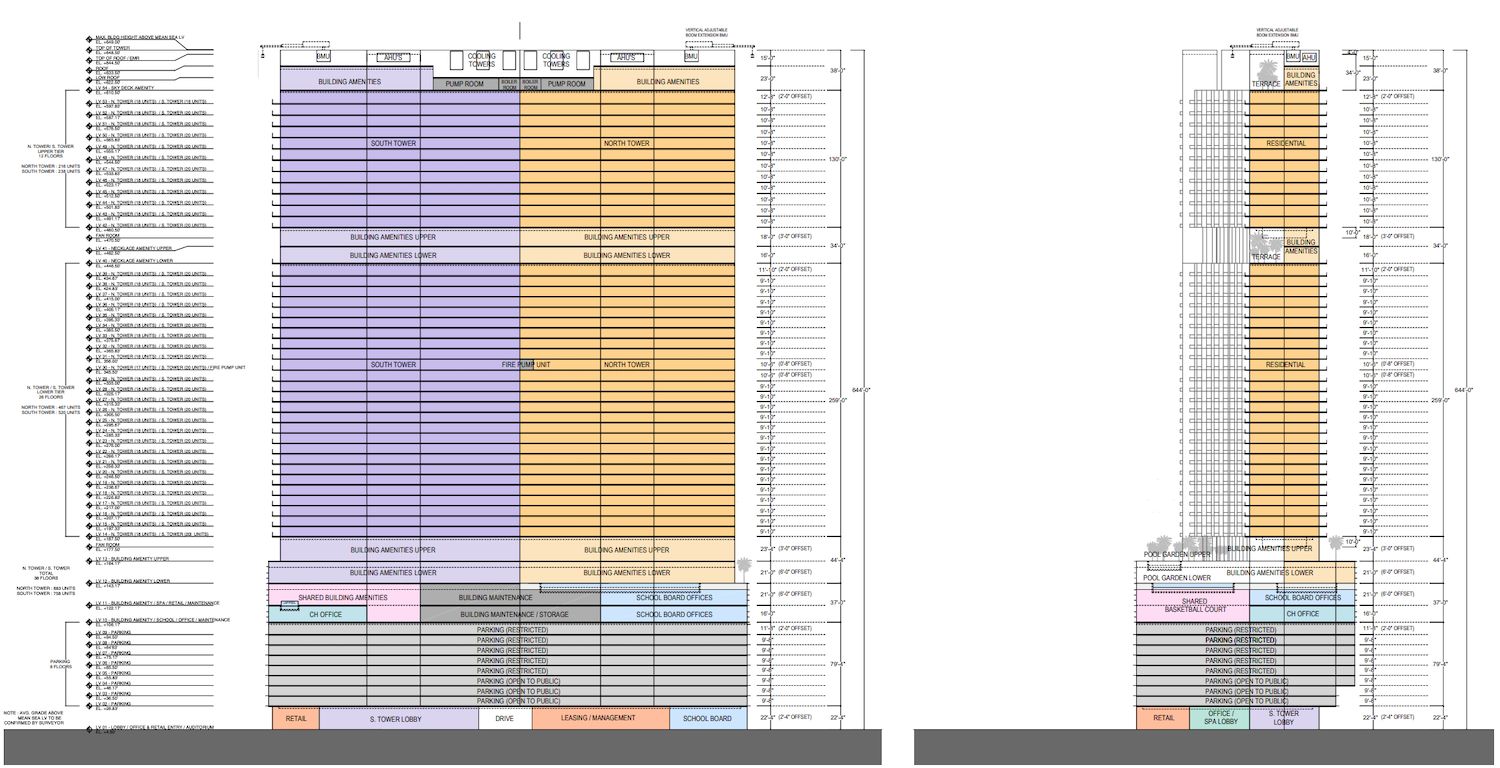
Building Sections. Courtesy of Rafael Viñoly Architects.
The ground floor would have spaces dedicated to retail and commercial uses as well as space leasing and management. Miami-Dade County Public School Board would occupy over 88,000 square feet of office space between the ground, 10th and 11th floors.
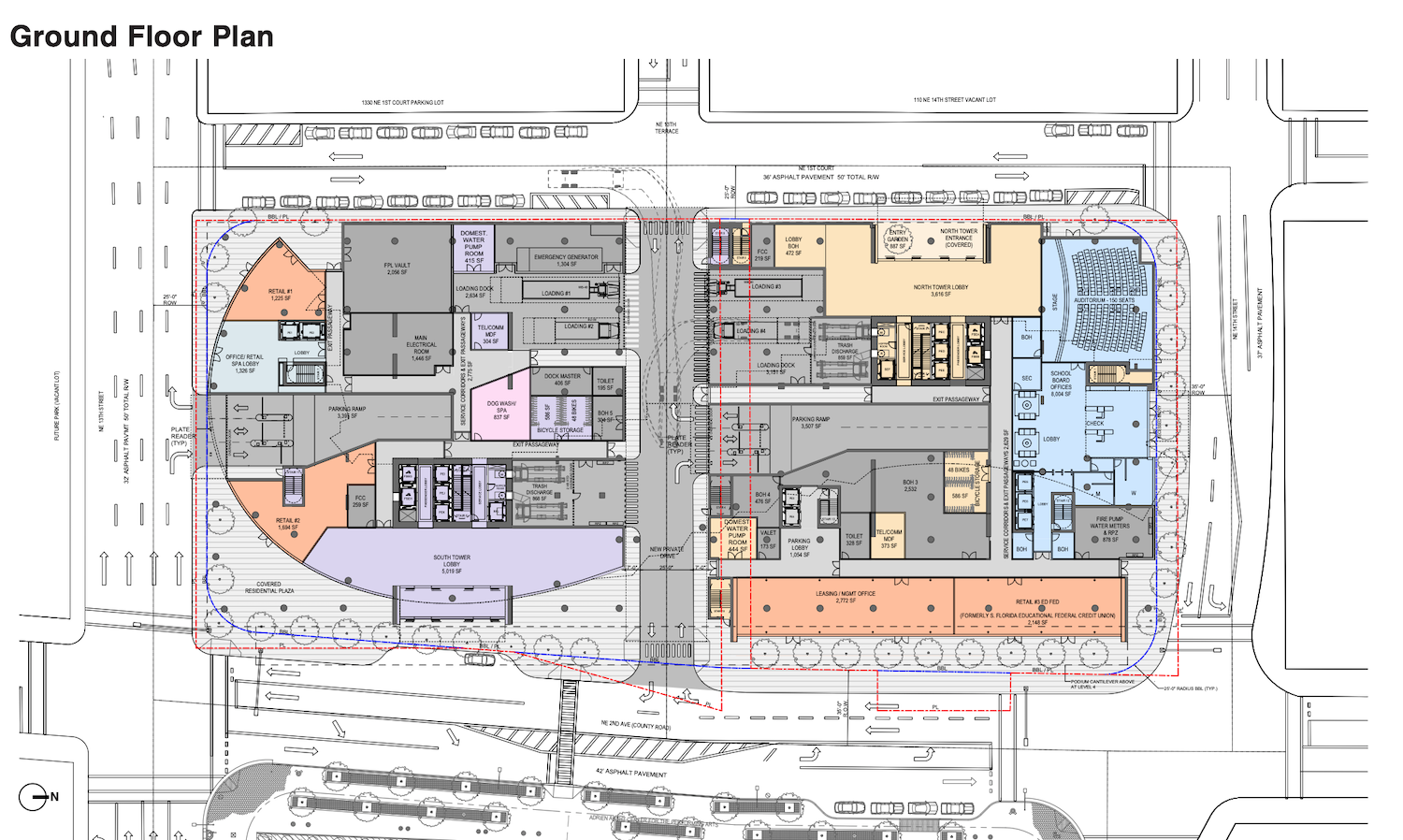
Ground Floor Plan. Courtesy of Rafael Viñoly Architects.
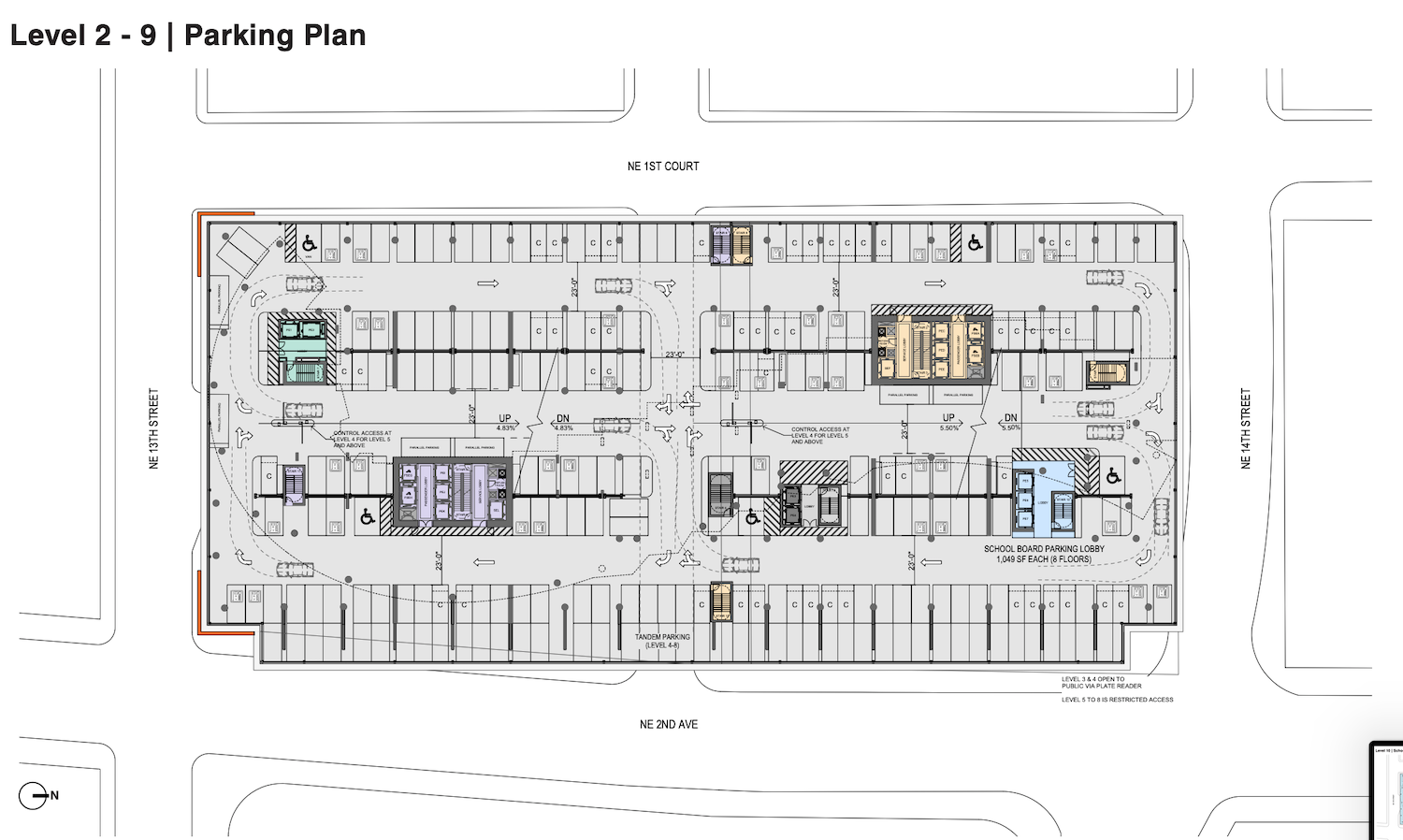
Parking Levels 2 – 9. Courtesy of Rafael Viñoly Architects.
Crescent Heights would take up nearly 20,000 square feet of office space.
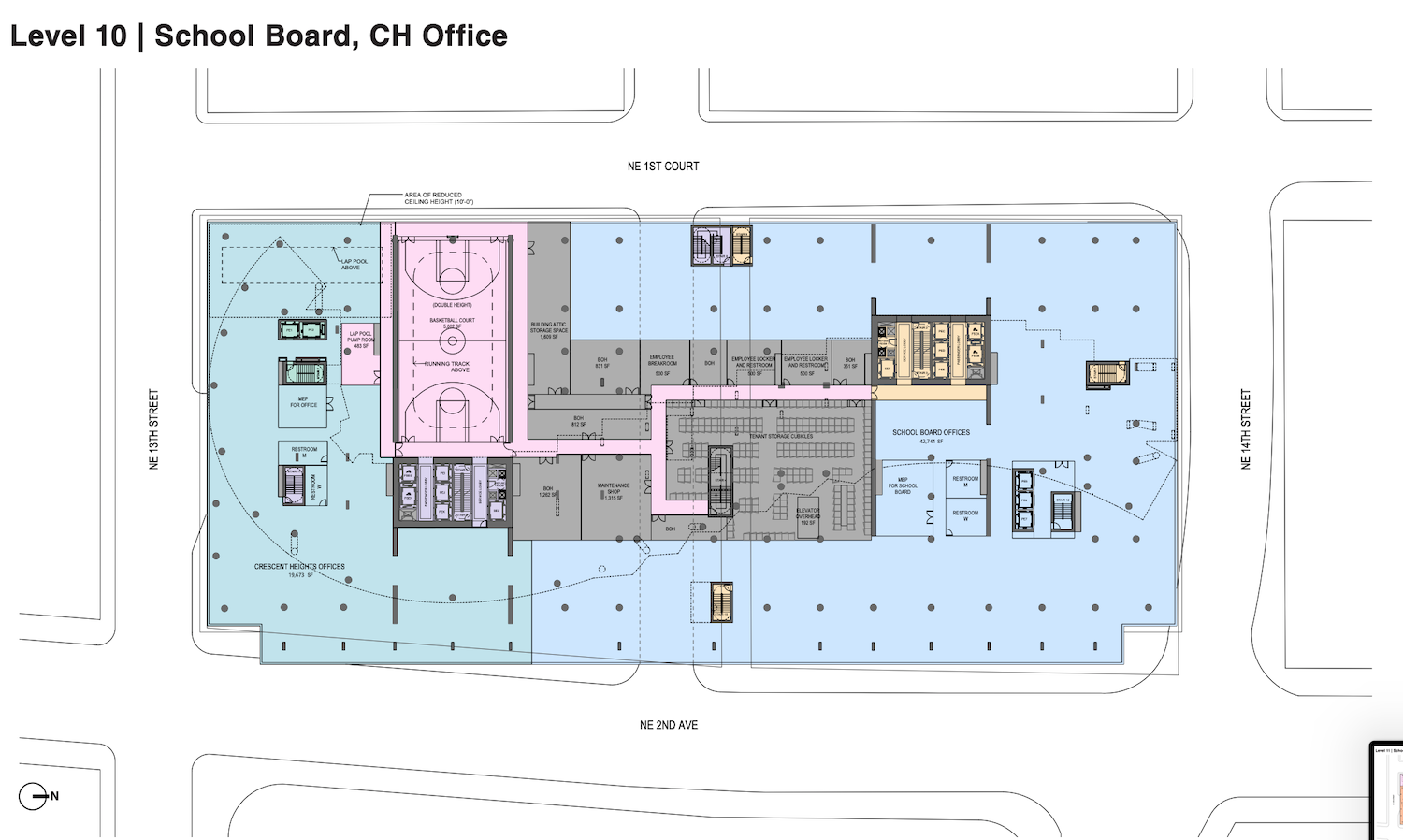
School Board Office – Level 10. Courtesy of Rafael Viñoly Architects.
Residential amenities include a double height basketball court with an elevated running track wrapping around it, an indoor lap pool and spa, a bowling alley, a landscaped amenity deck with several pools and plenty seating arrangements. There would also be two sky decks; one in each tower, but there are no floor plans available to reveal what they may contain. Nonetheless, the 54th story amenity will provide breath taking views of Miami’s skyline, the Signature Bridge, Biscayne Bay and beyond.
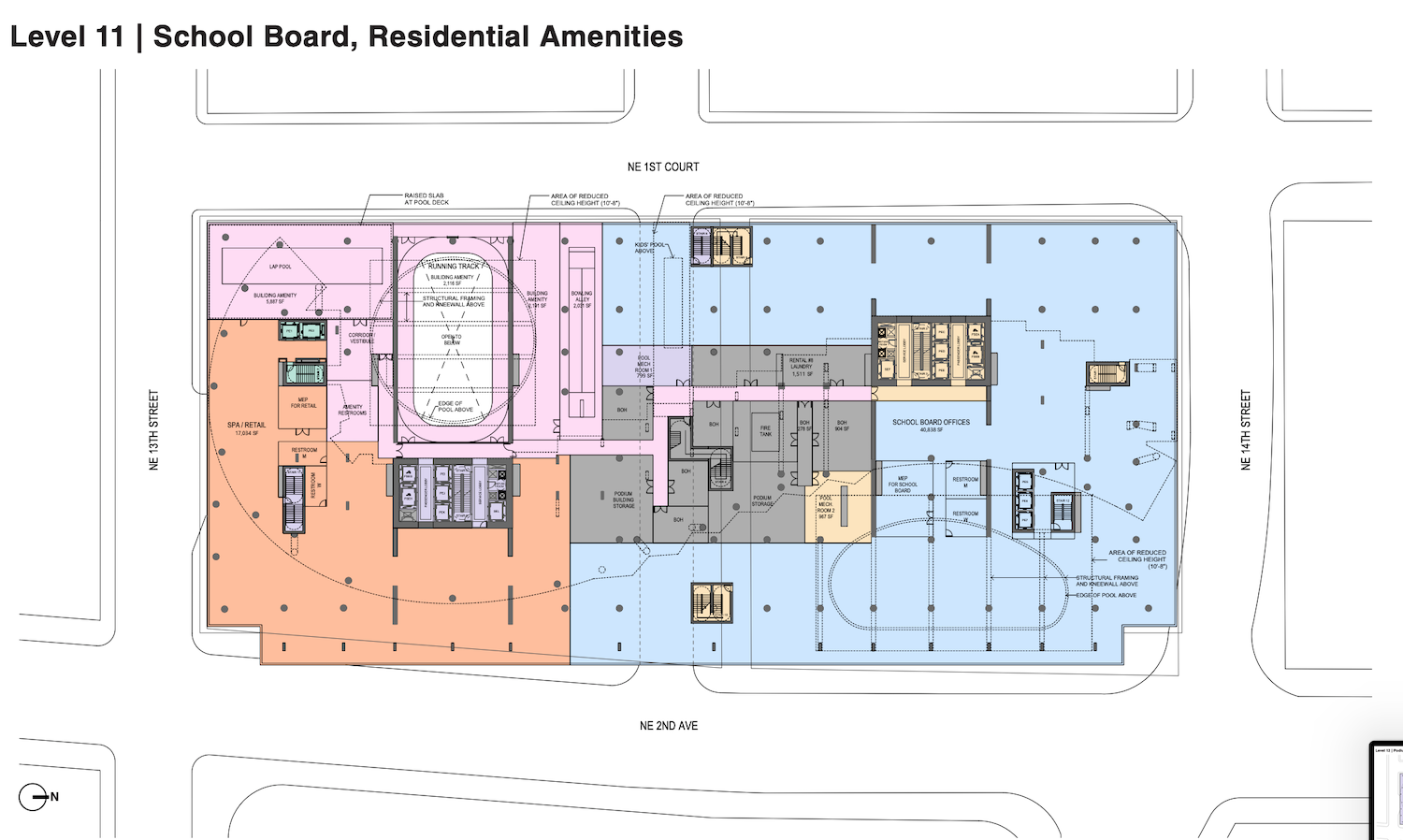
School Board and Residential Amenities – Level 11. Courtesy of Rafael Viñoly Architects.
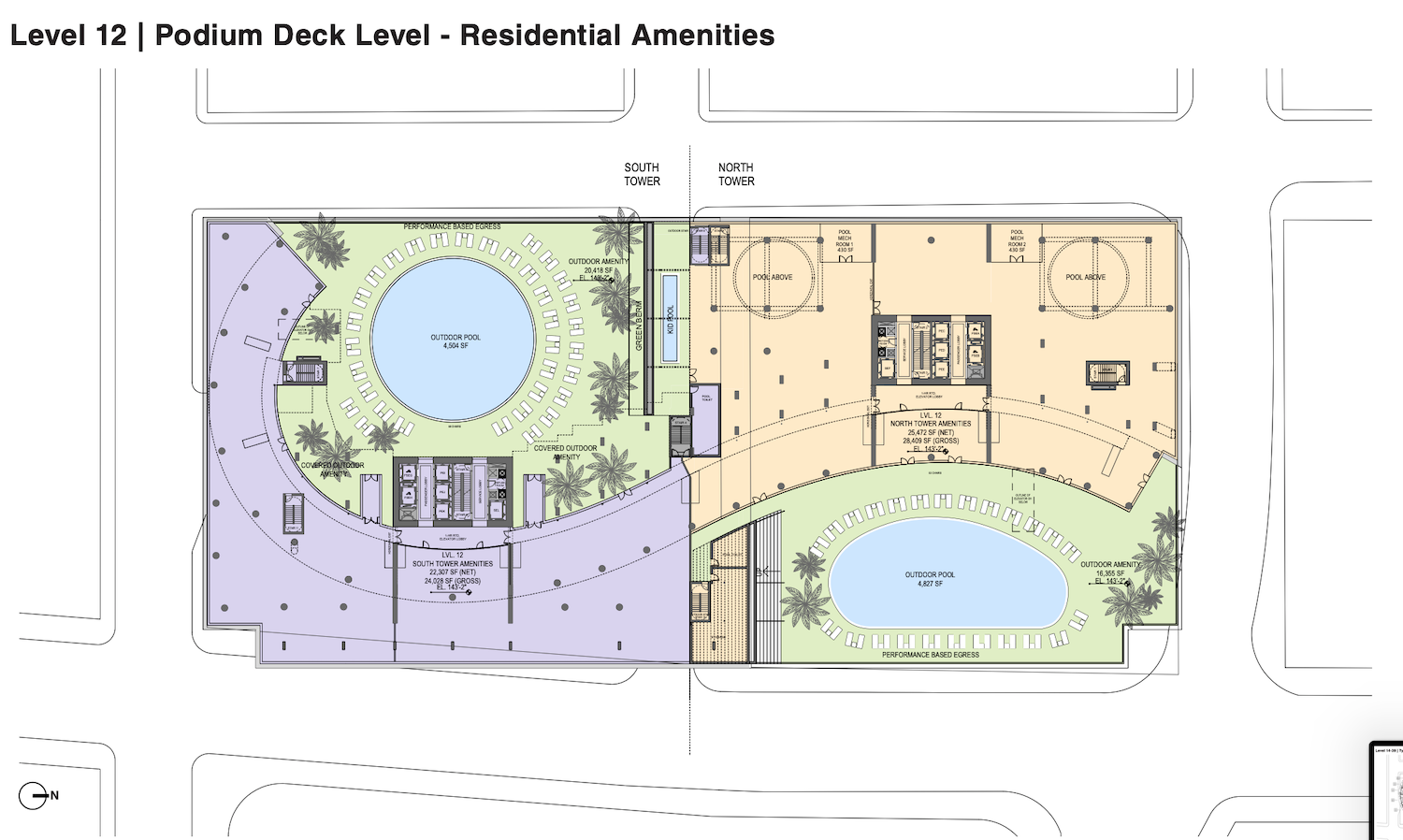
Podium Deck/Residential Amenities – Level 12. Courtesy of Rafael Viñoly Architects.
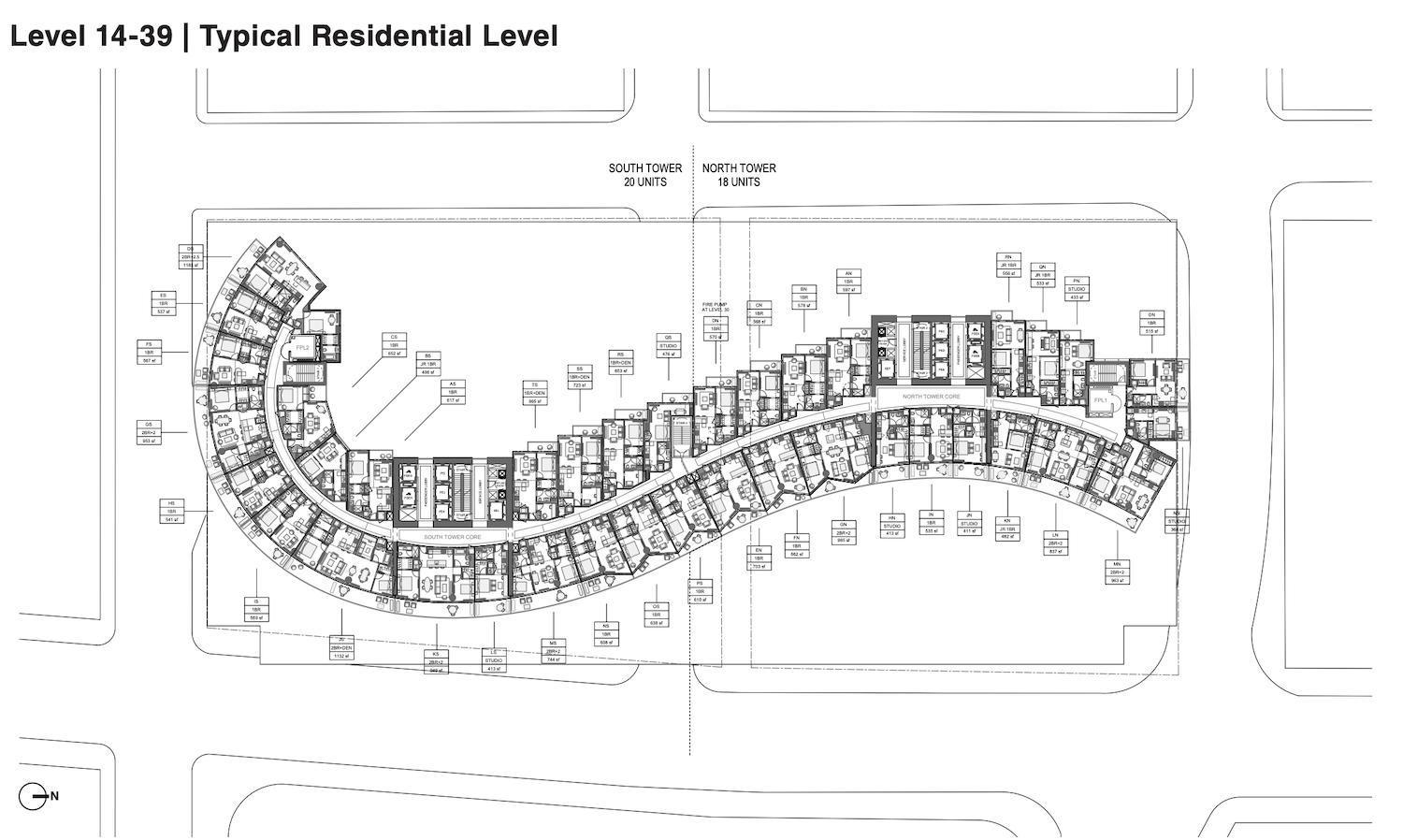
Typical Residential Floor Plan. Courtesy of Rafael Viñoly Architects.
The previously planned proposal for 1370 Northeast 2nd Avenue would have risen 60 stories and included 1,100 residential units divided between rentals and condos, 100,000 square feet of office space for Miami-Dade County Public School Board and 1,100 parking spaces.
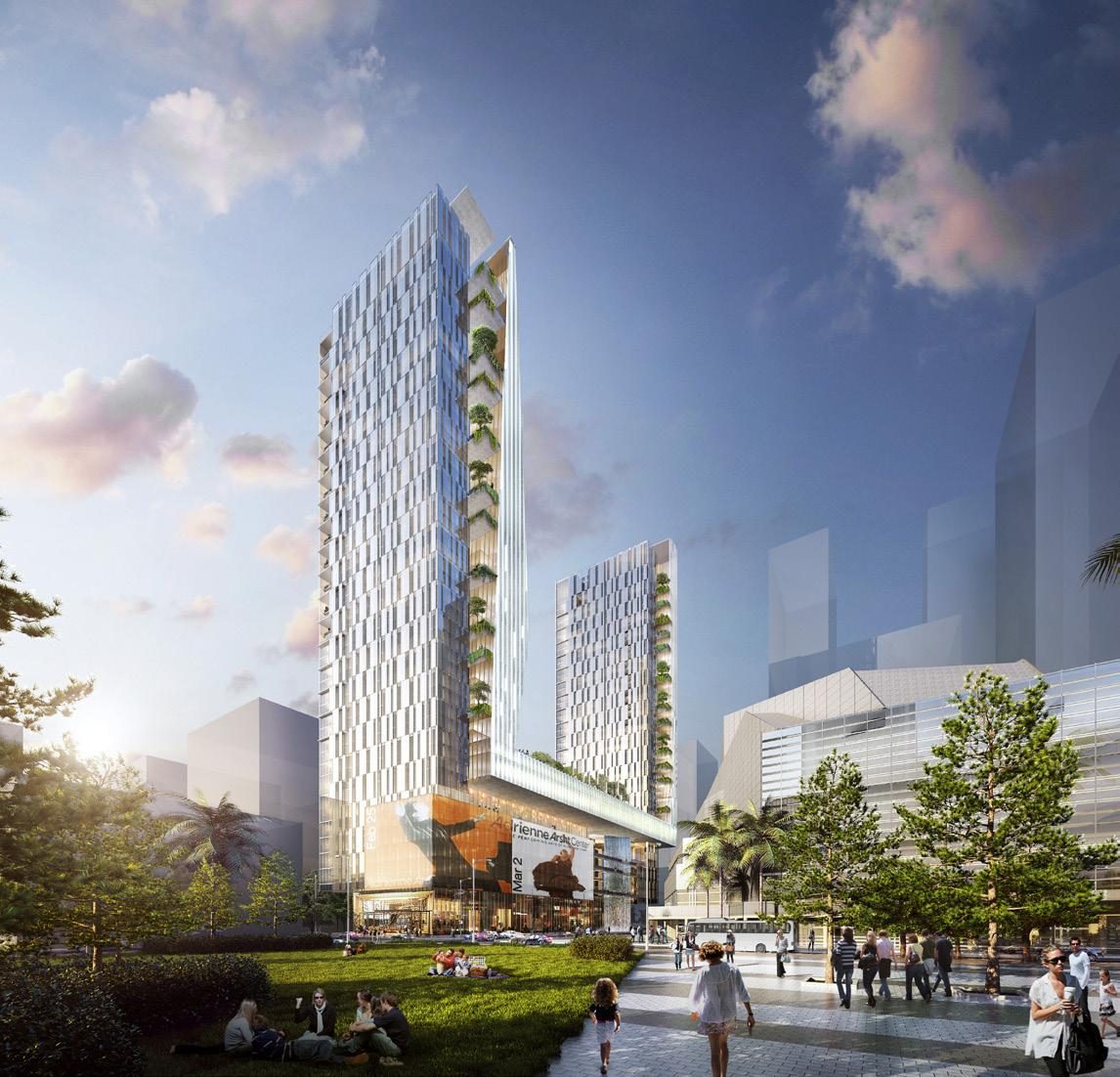
Previous Design Proposal for 1370 Northeast 2nd Avenue. Designed by Perkins + Will. Courtesy of Crescent Heights
A meeting date for the review of the application is not specified.
There are no permits filed for any of the addresses include in the developer’s assemblage for the time being.
Subscribe to YIMBY’s daily e-mail
Follow YIMBYgram for real-time photo updates
Like YIMBY on Facebook
Follow YIMBY’s Twitter for the latest in YIMBYnews

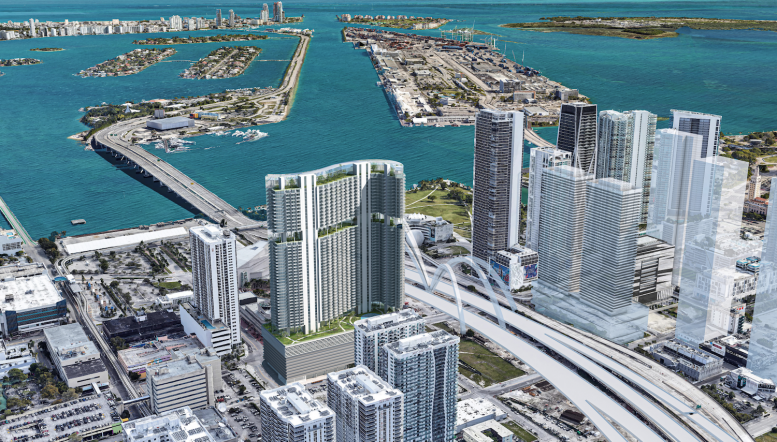
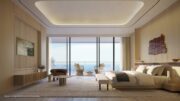
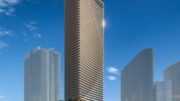
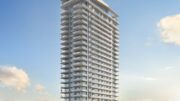
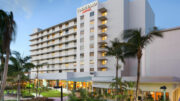
Where is the ground level green space? The Miami 21 Zoning Code requires 10% of the site to be open and (hopefully) green. Where is the ground level landscaping? And the building is too wide north to south. It ruins the views of all its west neighbors.