Miami-based real estate developer Atlantic Pacific Communities seeks site plan approvals from Miami-Dade County planners for Block 45, a transit-oriented 36-story mixed-use building planned for 152 Northwest 8th Street in Miami’s Overtown District. The project attained approvals from the City of Miami back in March 2020, but under the County’s Historic Overtown/Lyric Theatre Station Subzone regulations, a Pre-Application Meeting and Administrative Site Plan Review of the project is required. The building is designed by Coral Gables-based Corwil Architects with landscaping by Fort Lauderdale-based Architectural Alliance Landscape, and is proposed to include 616 residential units, 24,865 square feet of retail and 605 parking spaces. The application was filed on February 21, 2022.
Block 45 would rise on a 2.06-acre lot located immediately west of the Overtown Transit Village North, bound by Northwest 1st Street on the East, Northwest 8th Street on the North, Northwest 2nd Avenue on the West and Northwest 7th Street on the South. The development site, owned by Miami-Dade County, is currently improved with a surface level parking lot, and is within a short walking distance to Historic Overtown / Lyric Theatre train station and the MiamiCentral Station transit hub. The north-bound ramp to the Interstate 95 is approximately one block away to the west at the intersection between Northwest 8th Street and Northwest 3rd Avenue.
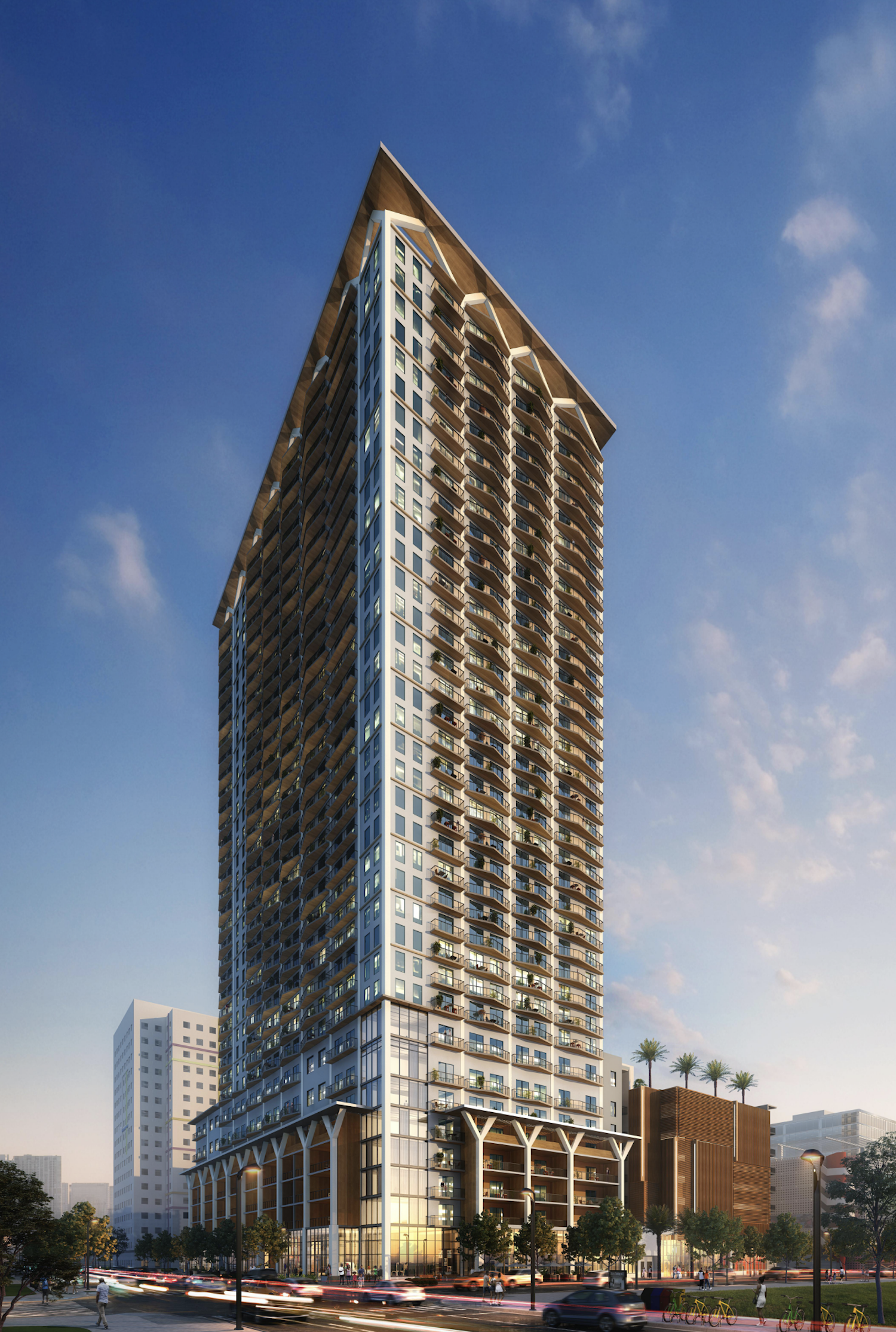
Block 45. Designed by Corwil Architects.
The structure’s roof would top off at 372-feet, with the elevator bulkhead topping off at 391-feet. A vast majority of the building’s exterior would feature painted smooth stucco finishes, triangular concrete balconies with aluminum mesh railings, clear light grey glass and metal cladding. The parking garage would be enclosed in an engineered tensile fabric screening system.
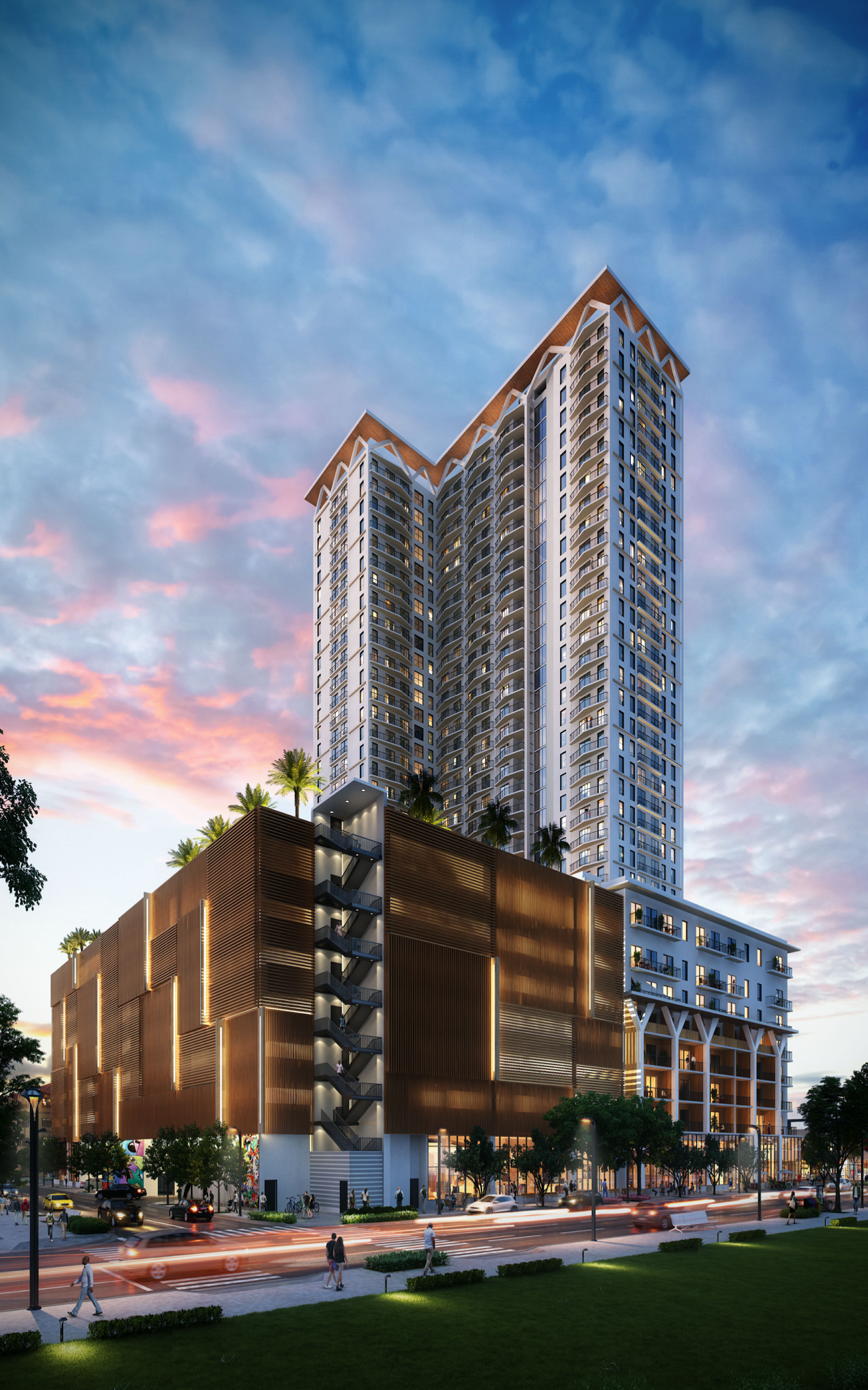
Block 45. Designed by Corwil Architects.
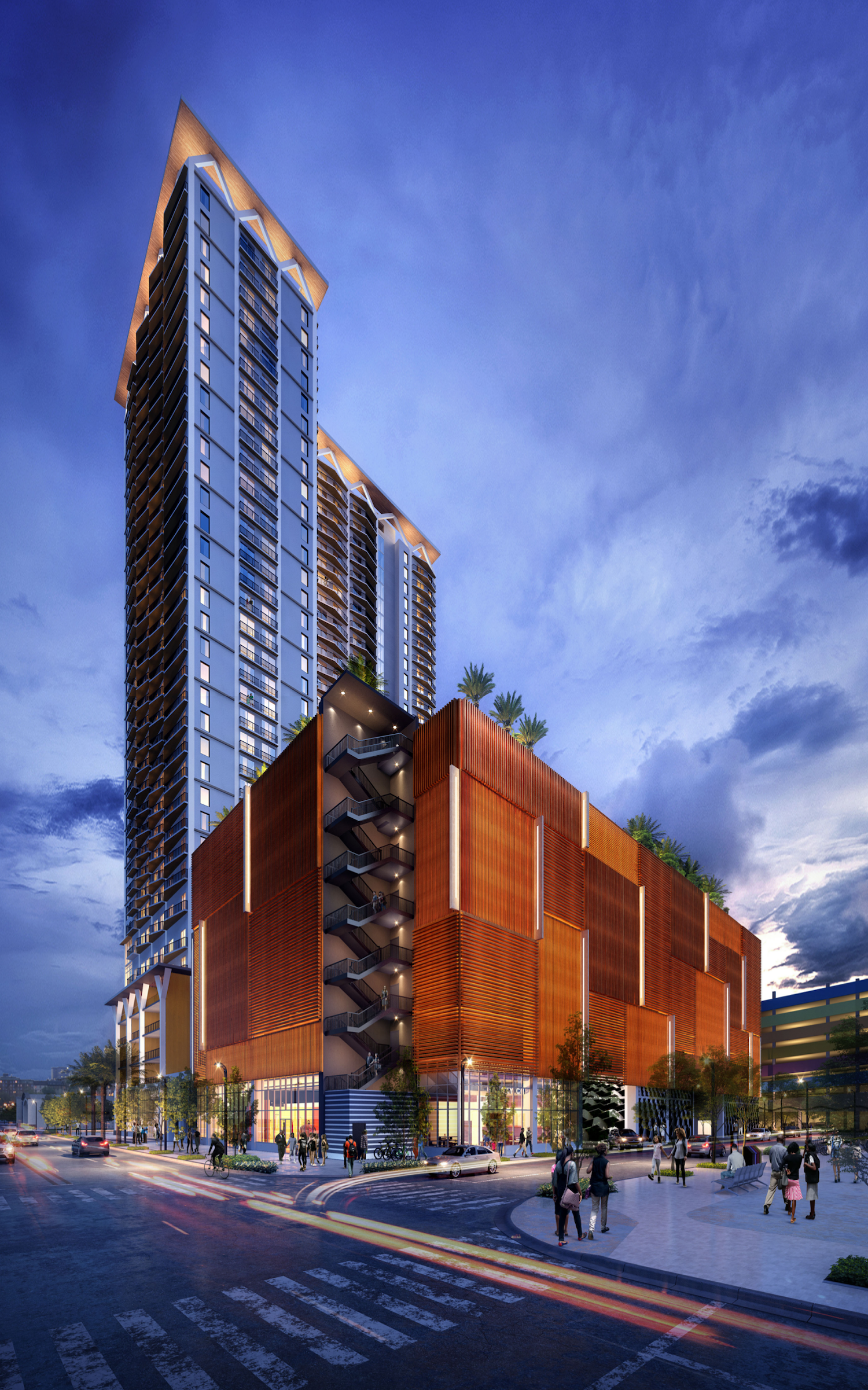
Block 45. Designed by Corwil Architects.
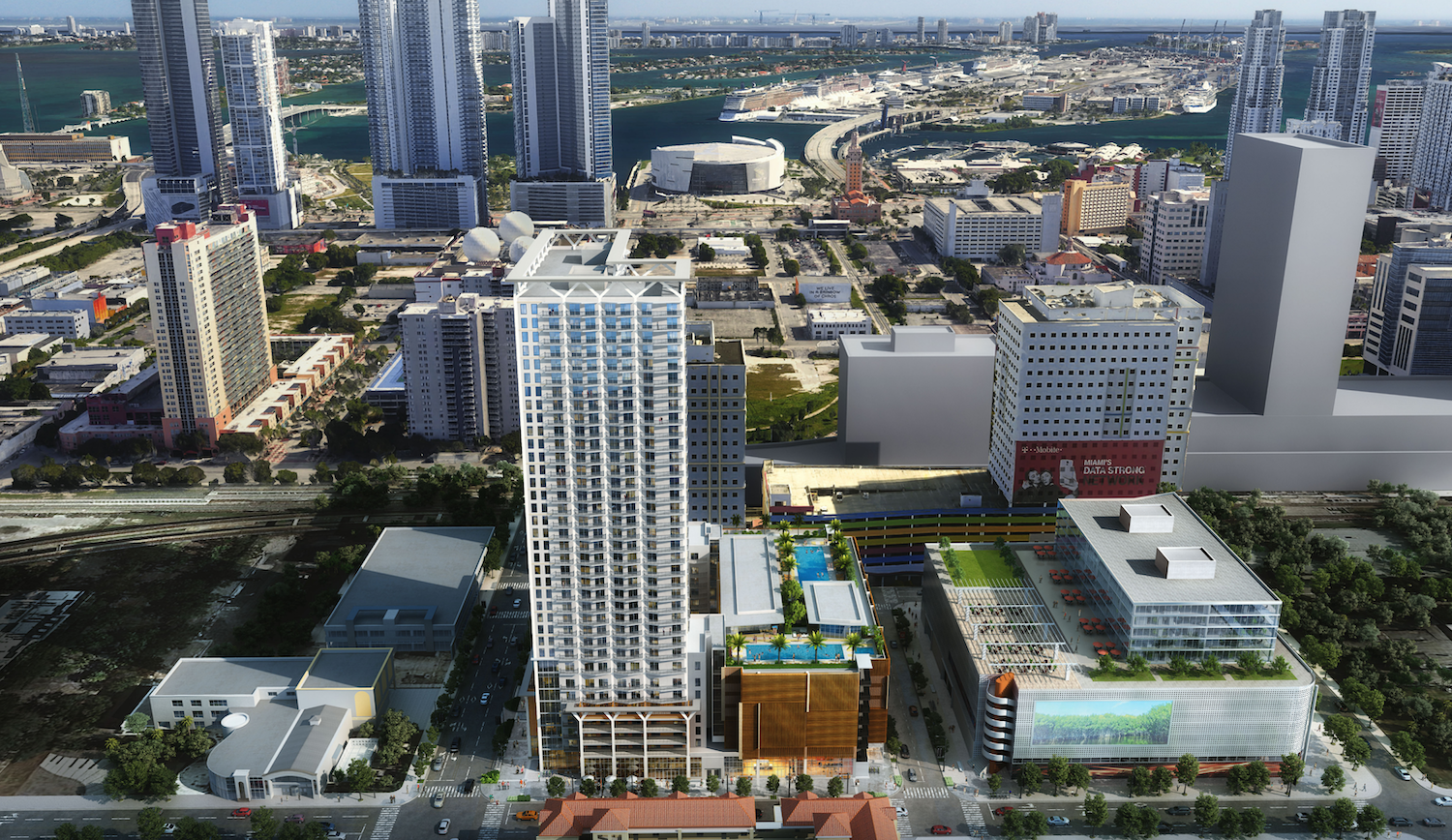
Block 45. Designed by Corwil Architects.
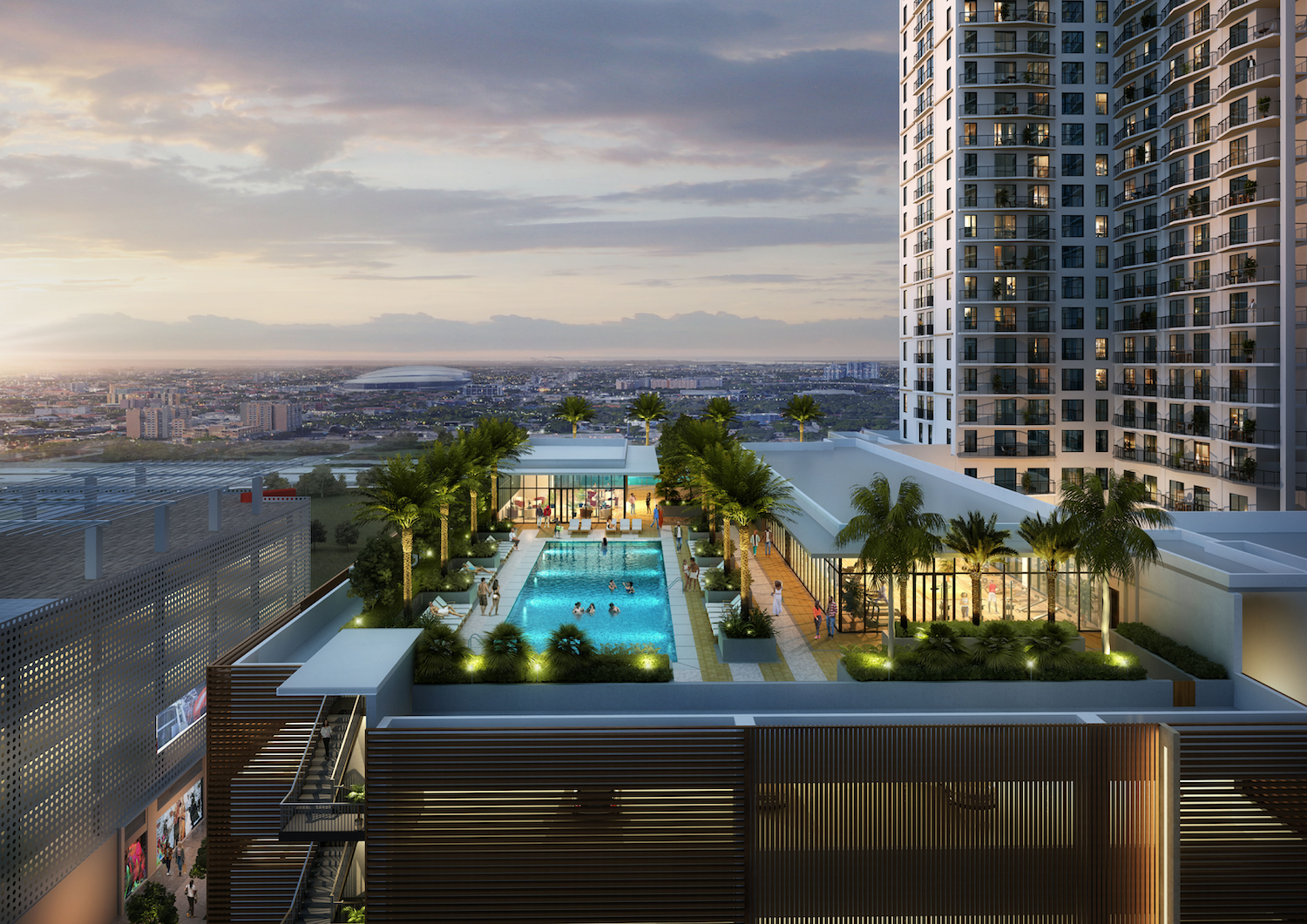
Block 45. Designed by Corwil Architects.
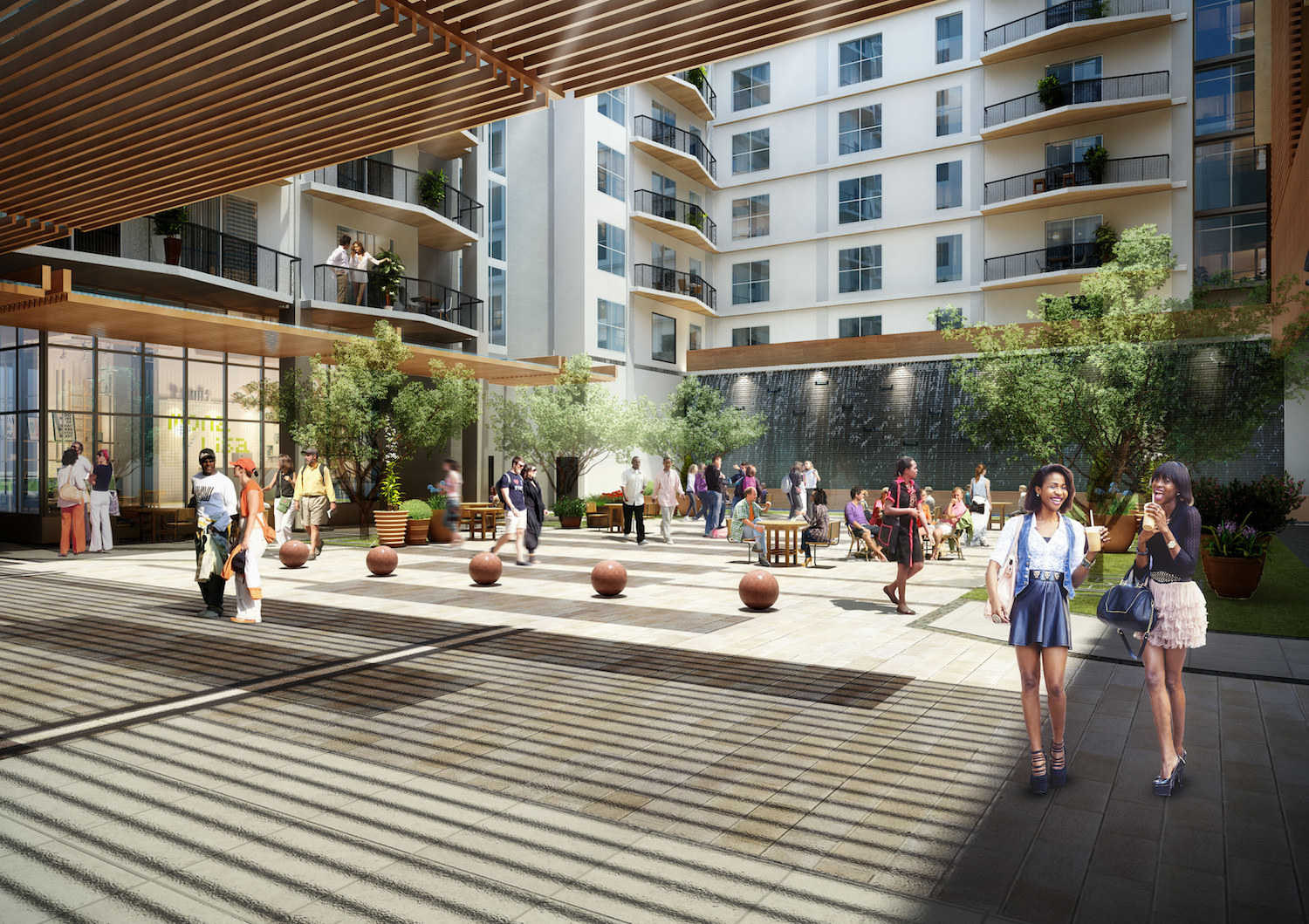
Block 45. Designed by Corwil Architects.
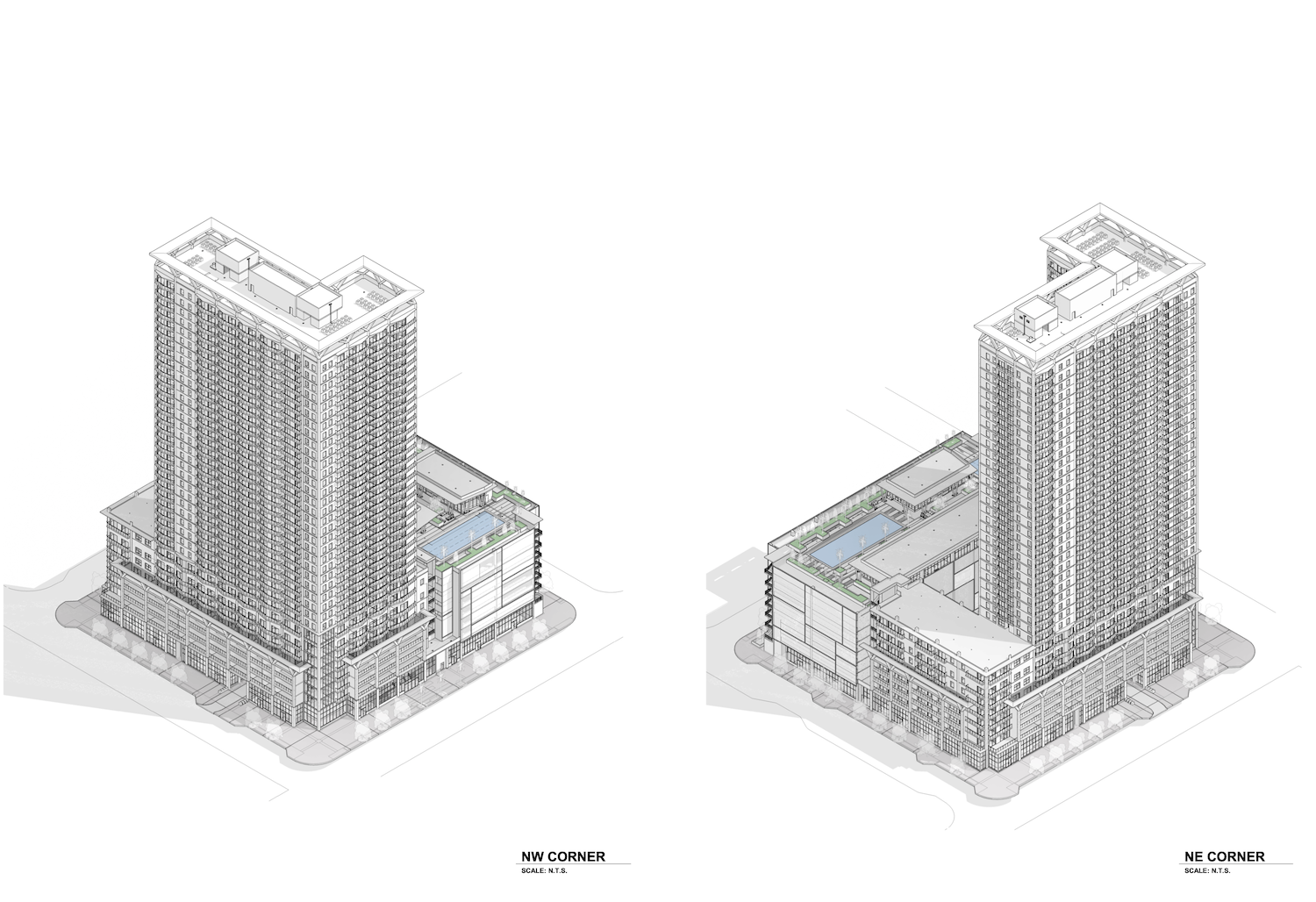
Block 45. Designed by Corwil Architects.
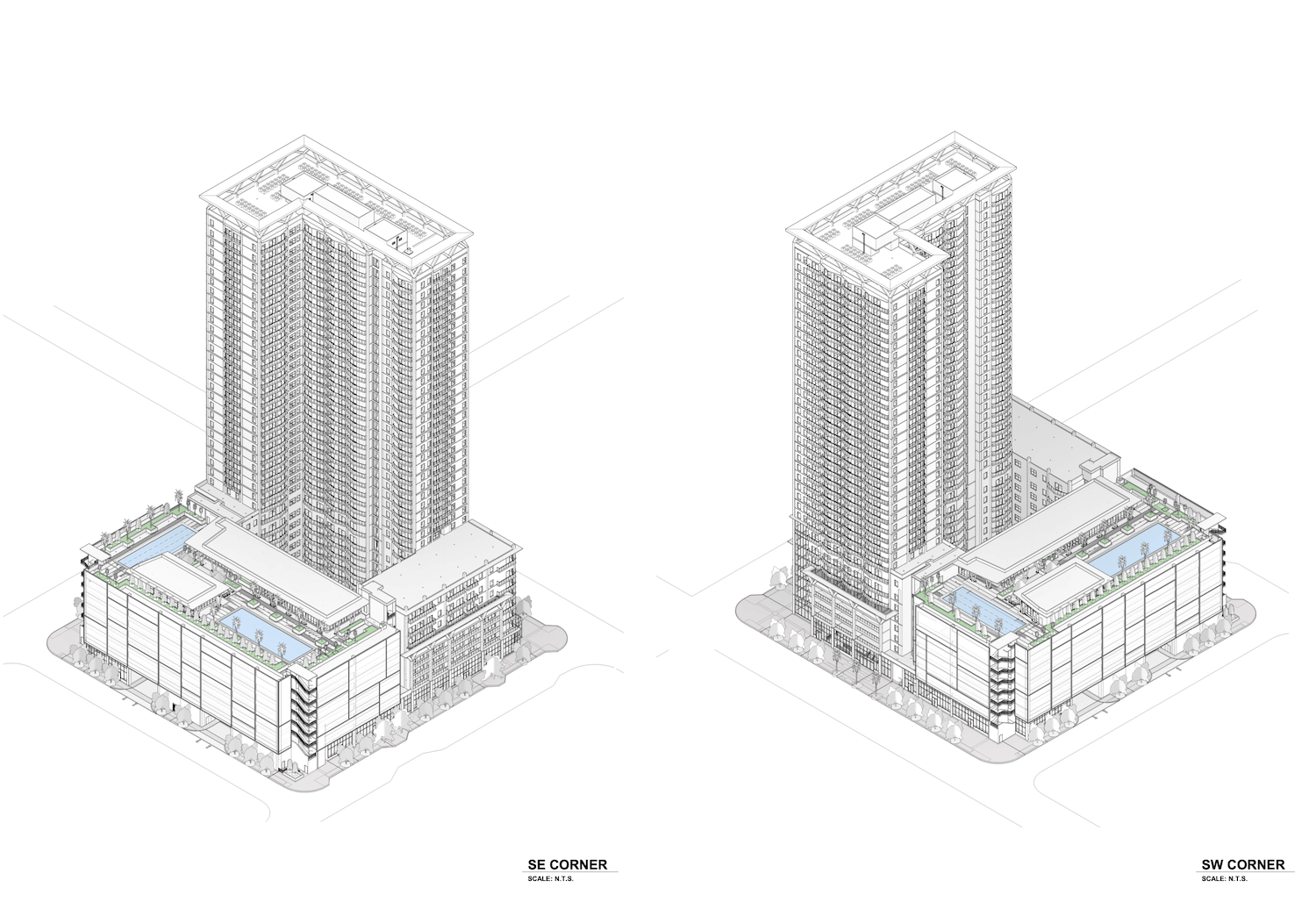
Block 45. Designed by Corwil Architects.
Residential units would be offered in a variety of sizes and floor plans including micro units as small as 353 square feet, and studio, one-, two-, and three-bedroom units ranging approximately between 539 and 1300 square feet. Amenities would be located on the 8th floor and would include a landscaped deck with two pools and a jacuzzi, a fitness center, lounging areas, leasable office spaces, outdoor kitchens and grilling areas.
An application for new construction permits was created last month, but the intake has not been completed.
Subscribe to YIMBY’s daily e-mail
Follow YIMBYgram for real-time photo updates
Like YIMBY on Facebook
Follow YIMBY’s Twitter for the latest in YIMBYnews

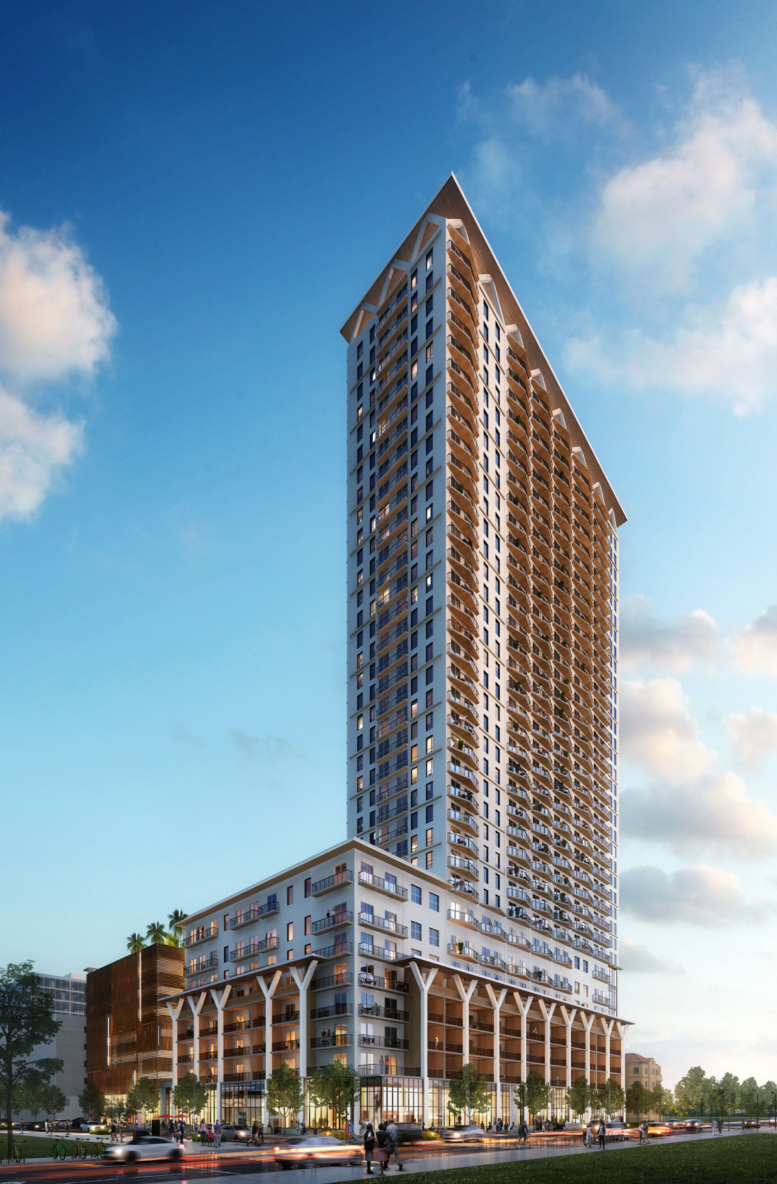
Overtown will be the next hot neighborhood! Just like Wynwood, Overtown will soon become trendy and attract lots of new people. I just hope it shapes up to be a unique neighborhood, perhaps with Blues and Jazz bars honoring its history. That would be something new for Miami and it would be a hit.
Finally, a truly hideous design coming from Miami…….
More unaffordable condos.. The big lie continues…
more unaffordable apartments in miami for the all the onlyfans models