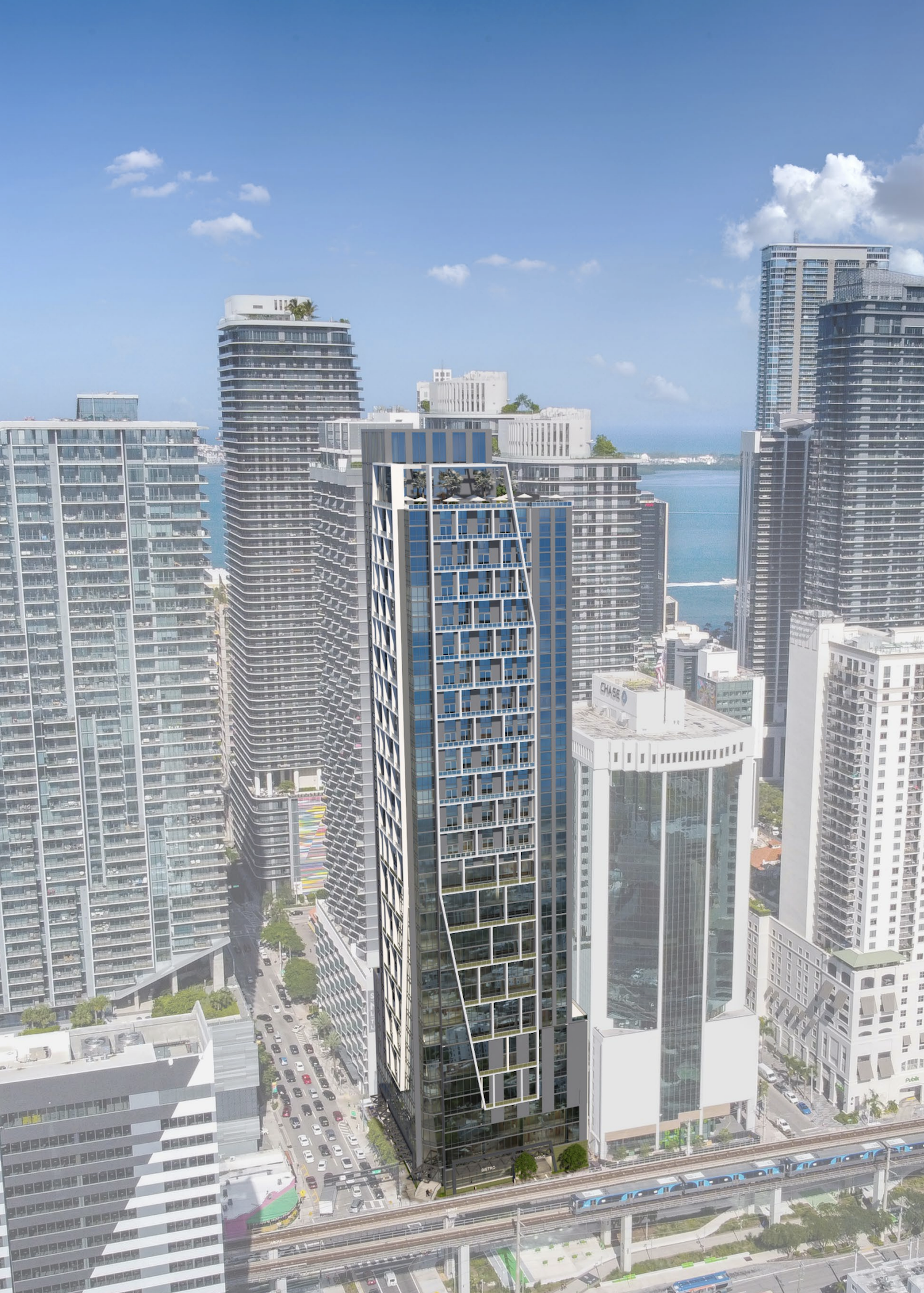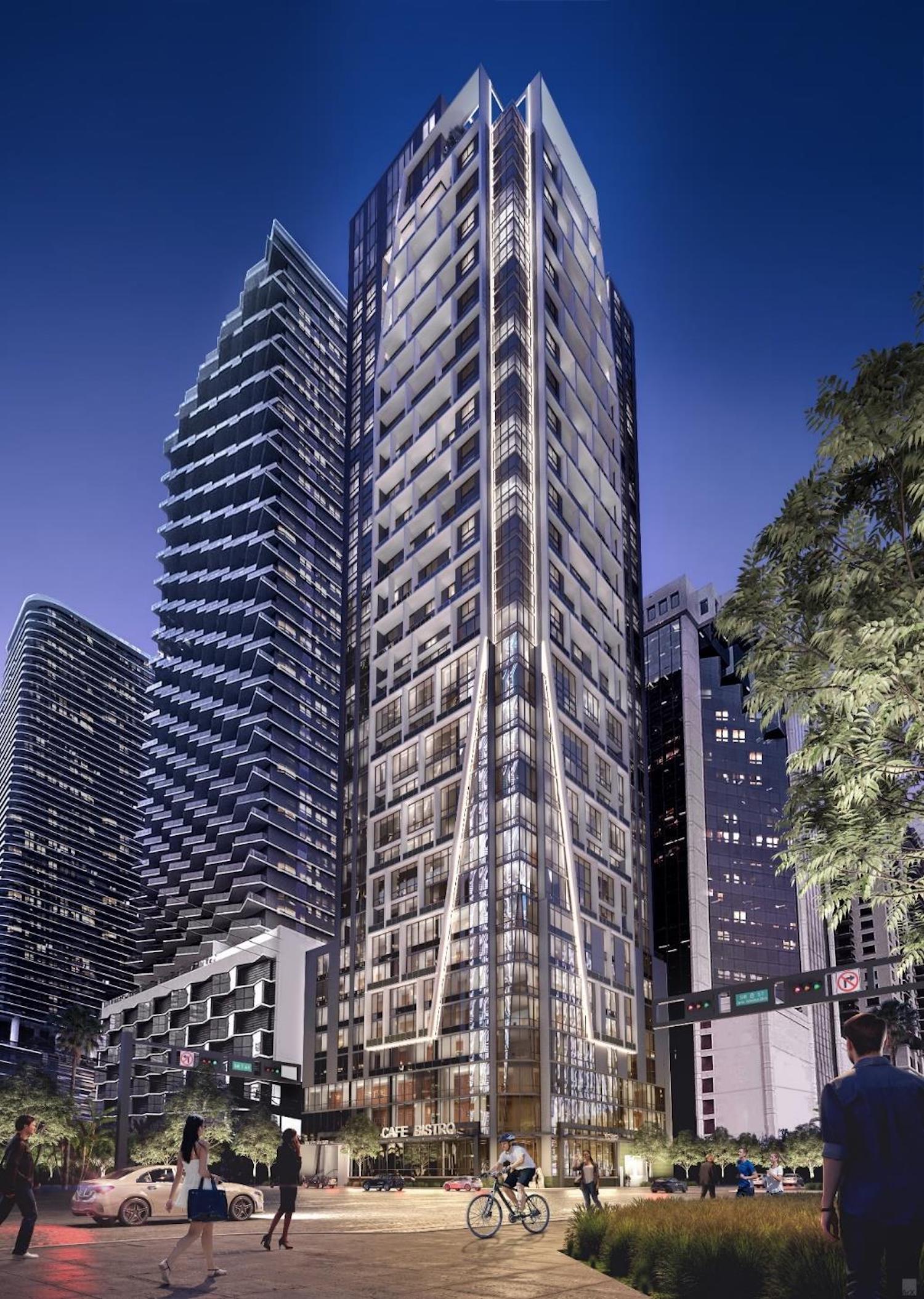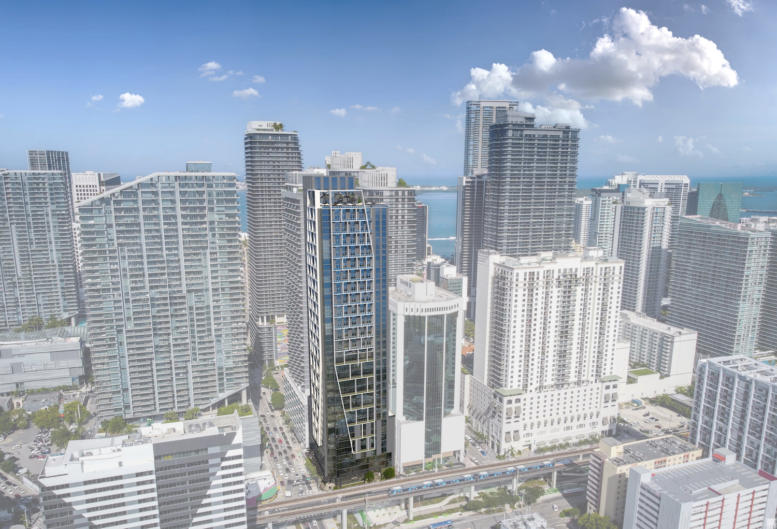Just a few weeks ago, YIMBY reported on the first detailed rendering of Brickell Gateway, a transit-oriented mixed-use high rise proposed for 90 Southwest 8th Street by developers Gazit Globe and Atlantic Pacific Communities. Another recent filing requesting a zoning hearing with Miami-Dade County planners has revealed a new set of preliminary plans that significantly increases the height of the tower from 643-feet to approximately 699-feet; a 56-foot jump. Designed by Coral Gables-based Corwil Architects, the building would now span 59 stories instead of 54, including a boost in retail and parking spaces, and overall yield 854,902 square feet of new construction with 504 residential units.
The latest rendering depicts Brickell Gateway during daytime from a west-facing aerial perspective. The white bond-patterned concrete frames protruding from the west and north elevations are more prominent from this view, especially since the glass windows and perimeter walls would be of much darker tones. The overall design appears coherent and consistent with the surrounding structures, but also adds in a bit of architectural contrast to the cityscape. At nearly 699-feet, the structure would be the third tallest in Brickell, behind the two current tallest – the Panorama Tower (868-feet) and the Four Seasons Hotel Miami (789-feet) – and just a pinch taller than Brickell Flatiron (698-feet). The current renderings are not to scale, as the proposed building appears much shorter than SLS Lux Brickell and Brickell Flatiron, but the plans specifically indicate that the initial renderings are for illustrative purposes only, and that façade design remains subject to change during the final administrative site plans review process.

Brickell Gateway. Rendering courtesy of ArX Solutions.

Brickell Gateway rendering revealed in the initial filing. Courtesy of ArX Solutions.
The latest floor plans for Brickell Gateway proposes retail spaces on the first and second floors, and parking spaces within the mezzanine level. The parking component would run all the way up to the 15th floor, but the developer is open to converting some of that space for office uses if need be. Residences begin on the 16th floor up until the 57th floor, featuring studios, one-beds, two-beds and three-bedroom floor plans ranging from 560 to 1,320 square feet. Amenities would be on the 58th and 59th floors, which includes common areas, a pool, and a space for leasing purposes.
Demolition work is wrapping up on the former 3-story office building constructed in 1971. As for when Gazit and Atlantic Pacific plan on breaking ground, that information remains under wraps for the time being.
Subscribe to YIMBY’s daily e-mail
Follow YIMBYgram for real-time photo updates
Like YIMBY on Facebook
Follow YIMBY’s Twitter for the latest in YIMBYnews


Be the first to comment on "Brickell Gateway Gets Height Increased To 699-Feet Across 59 Stories, New Conceptual Aerial Rendering Released"