Interiors have been revealed for NoMad Residences Wynwood, a 9-story residential building planned for 2700 Northwest 2nd Avenue in the heart of the Wynwood Arts District, Miami’s cultural and creative capital. Meticulously designed by global award-winning architecture firm Arquitectonica with interior spaces by Toronto-based DesignAgency and developed by Florida’s leading real estate developer Related Group and partners Tricap and Sydell Group, the development will yield 329 fully finished and furnished turnkey residences in a mix of studio to two-bedroom floor plans ranging from 464 to 931 square feet. Located between Northwest 27th Street and Northwest 27th Terrace, the development is expected to break ground in Q4 of 2022.
NoMad Residences Wynwood is the first condominium from the celebrated NoMad Hotels brand. Renderings from ArX Solutions reveal the project’s high-design interiors, rich finishes, and robust amenity package, including a signature NoMad Bar. The rooftop concept takes design inspiration from Miami and New York City’s iconic aesthetics, offering lush tropical greenery and striking statement pieces, such as the pair of colossal brass flamingos that welcome guests into the space. The bar will be open to the public and feature curations from one of the world’s leading mixologists, James Beard Award winner Leo Robitschek, a partner of Sydell Group and visionary of the original NoMad Bar, which was ranked as the number one bar in North America in 2017.
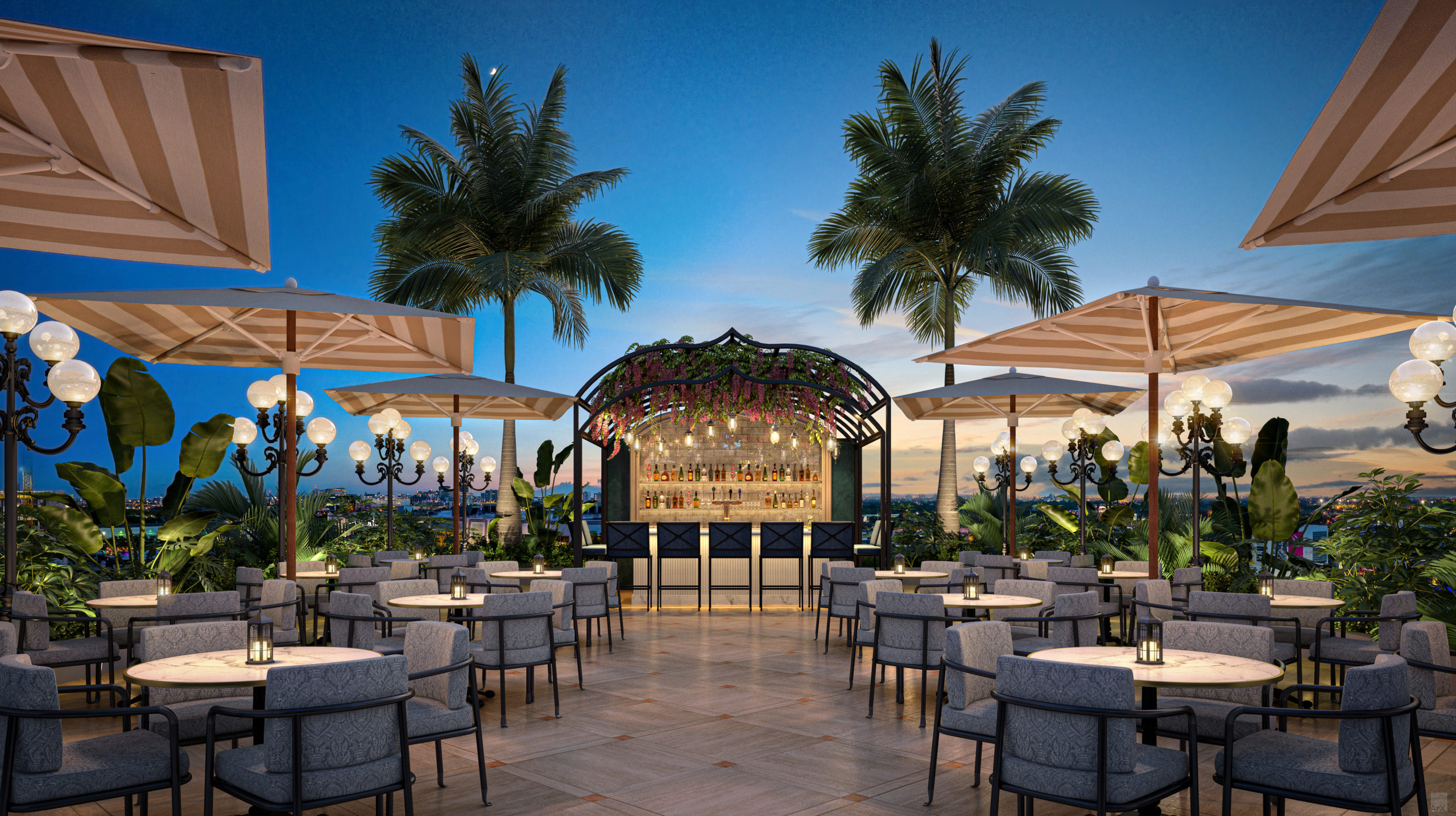
NoMad Bar – NoMad Residences Wynwood. Credit: Related Group.
“This project has united the best of the best across several industries – development, hospitality, food, and beverage, as well as architectural and interior design,” notes Tricap Principal David Edelstein. “Together, we are building something all of Miami can be proud of. We couldn’t be more excited to give our buyers a glimpse at their future lifestyle.”
Nomad Residences Wynwood embraces and reflects its surroundings through thoughtful curation of architecture, interiors, art, and cuisine.
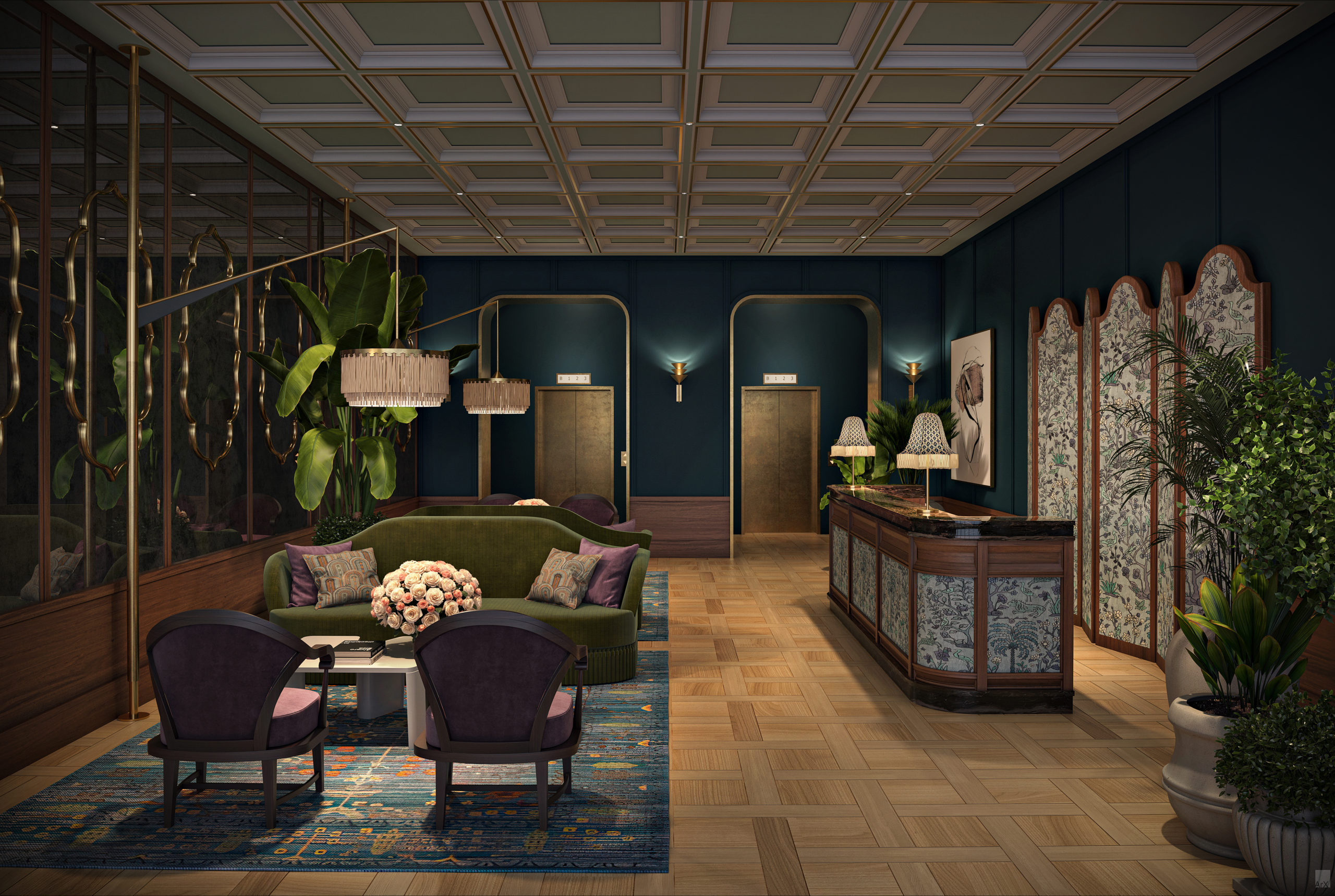
Lobby – NoMad Residences Wynwood. Credit: Related Group.
“The NoMad Residences Wynwood places buyers in the heart of the nation’s hottest neighborhood and immerses them in a vibrant energy that’s unlike anything else on the market,” says Jon Paul Pérez, President of Related Group. “It’s been amazing to see that investors and sophisticated, well-traveled buyers alike share our passion for the NoMad brand, with the high demand exactly what we hoped for when we first launched. We look forward to a swift sell-out.”
Homes are bright and spacious thanks to floor-to-ceiling sliding glass doors and adaptable, open layouts. All units feature modern kitchens outfitted with Bosch appliances, imported Italian-designed cabinetry and woodwork, sleek stone countertops and brass fixtures, spa showers, and private balconies. Each room beautifully unites modern and vintage-inspired pieces with bold pops of color contrasting among the light, neutral backdrop of walls and fixtures.
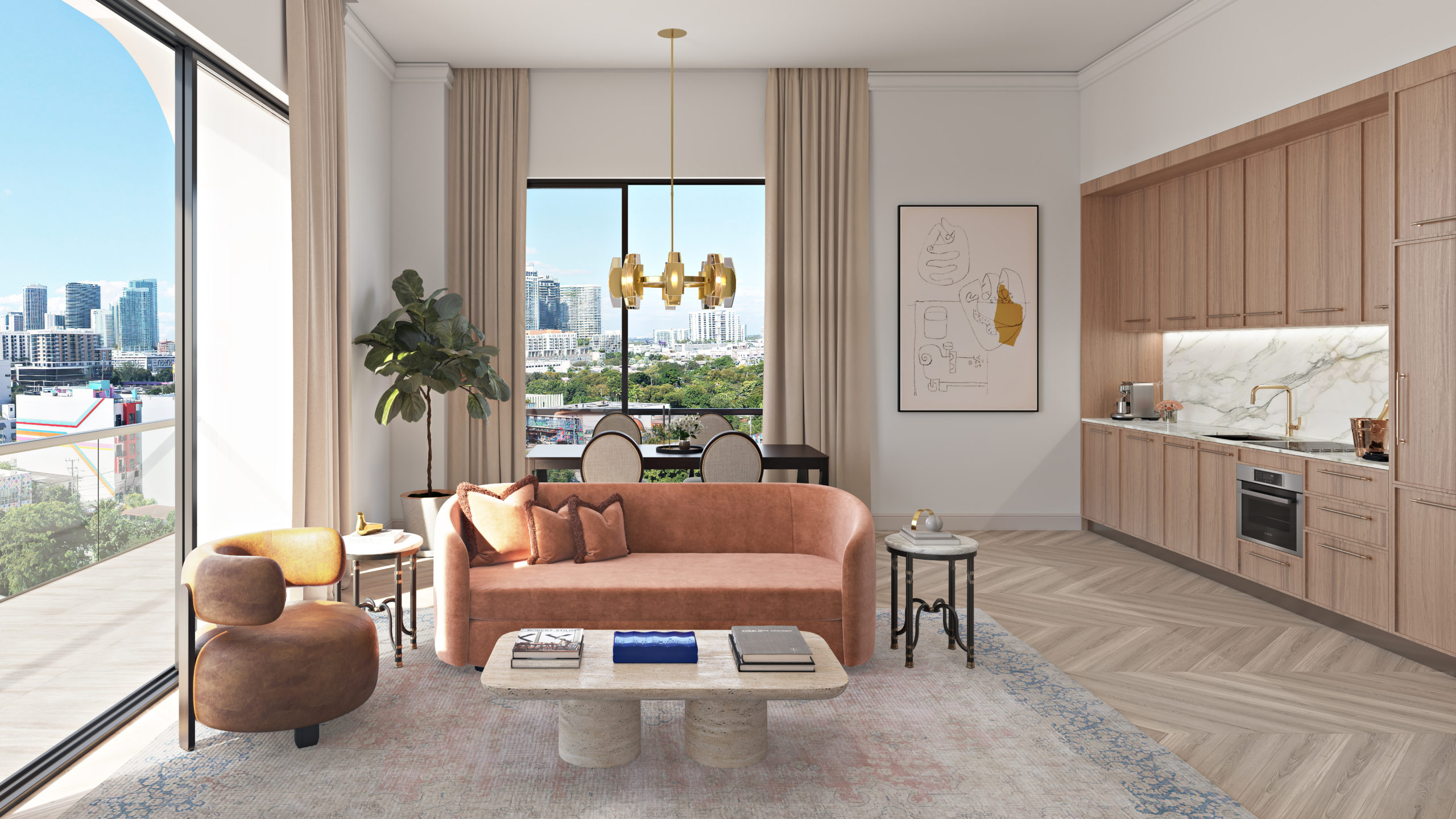
Living Room – NoMad Residences Wynwood. Credit: Related Group.
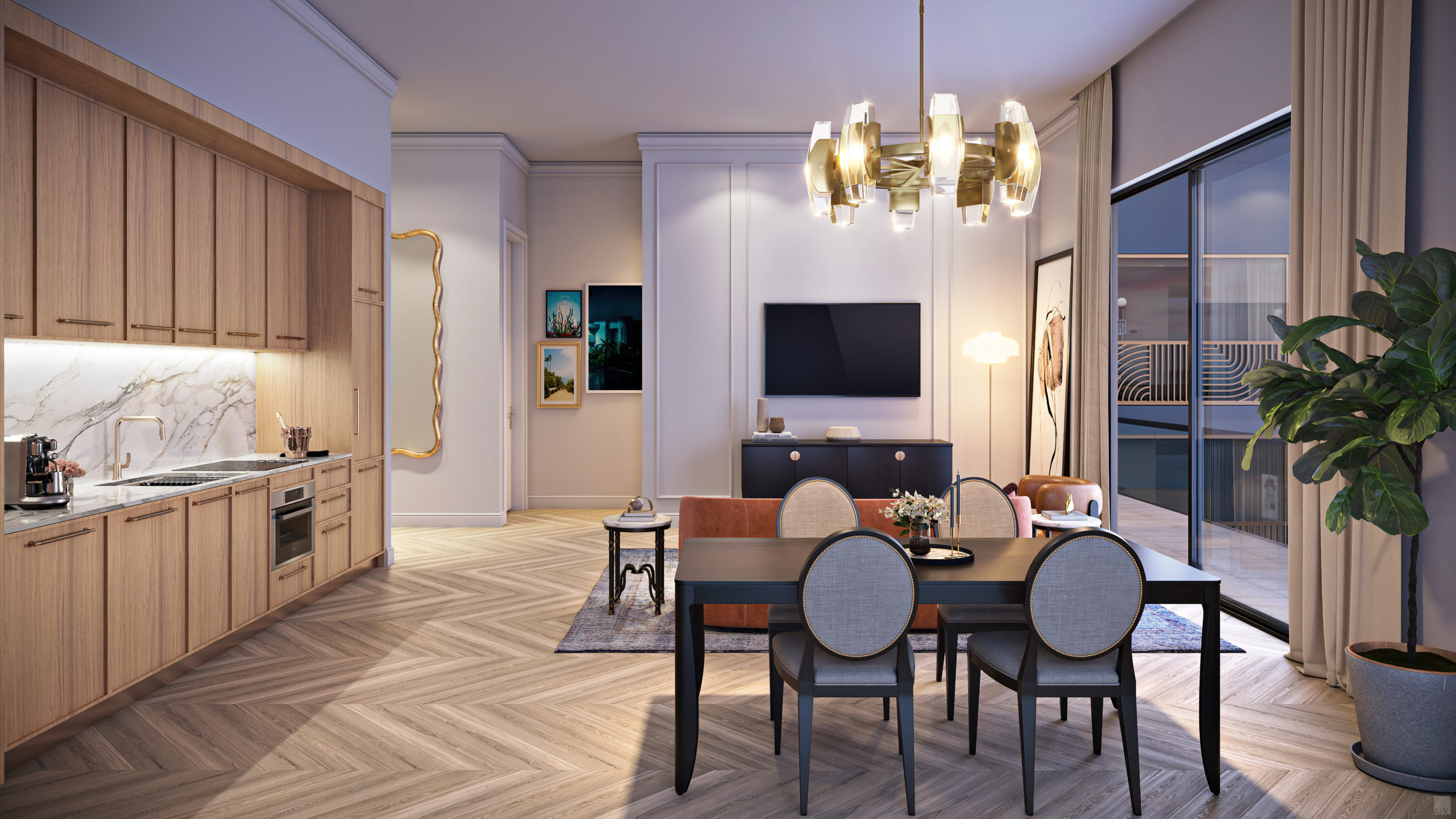
Living Room – NoMad Residences Wynwood. Credit: Related Group.
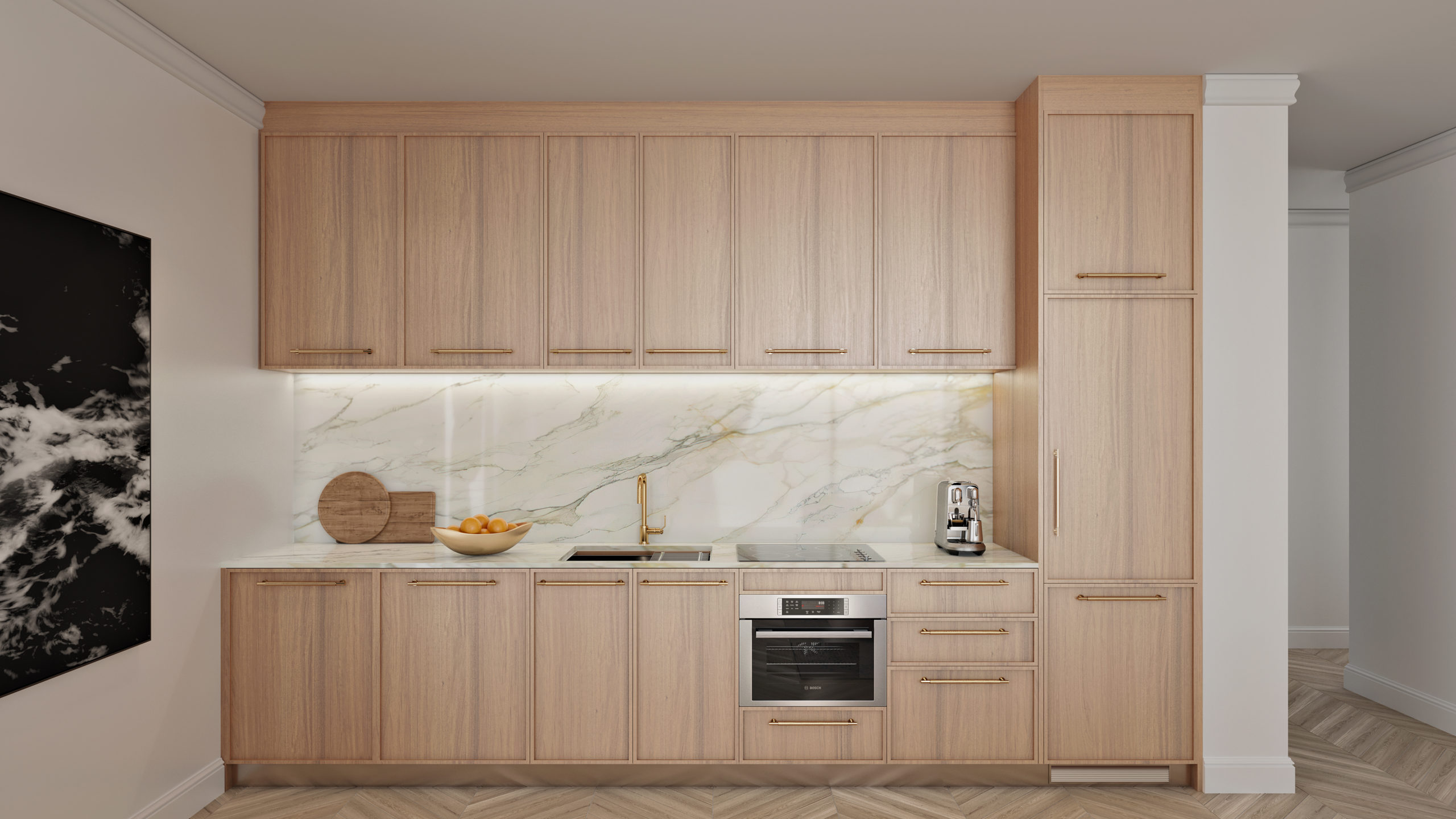
Kitchen – NoMad Residences Wynwood. Credit: Related Group.
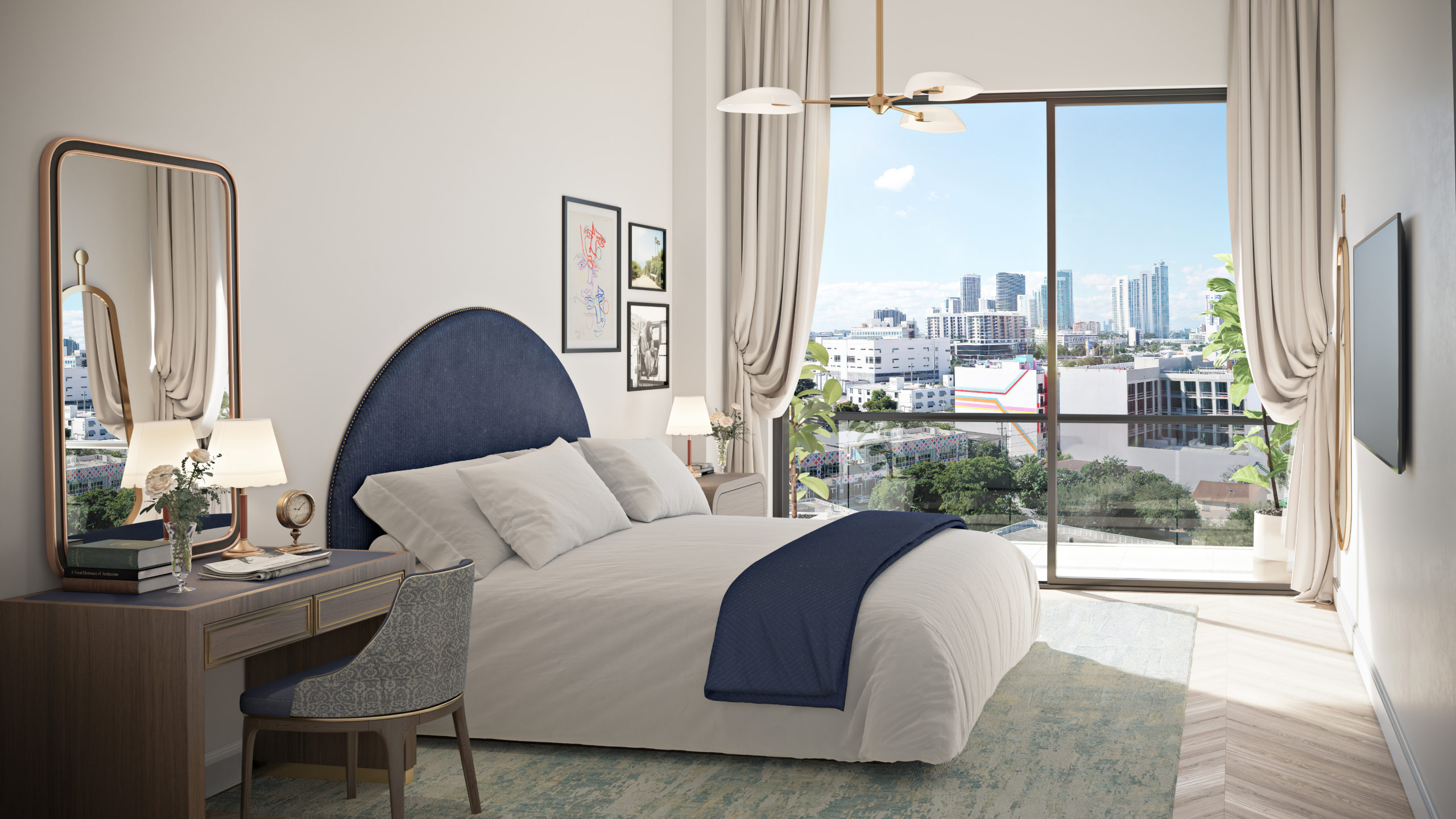
Bedroom – NoMad Residences Wynwood. Credit: Related Group.
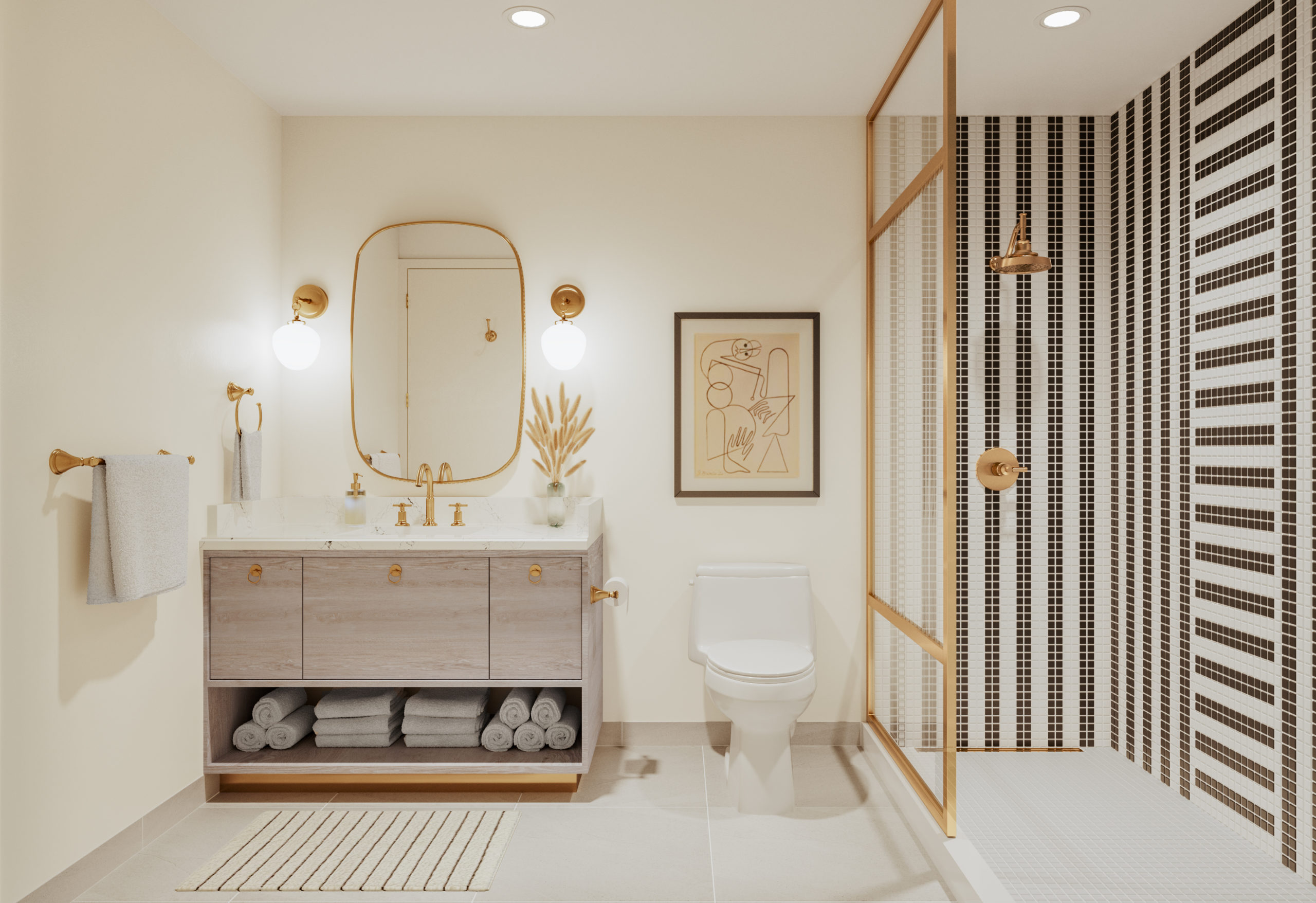
Bathroom – NoMad Residences Wynwood. Credit: Related Group.
Just miles from Miami’s downtown and beautiful sand beaches, NoMad Residences Wynwood offers an opportunity to live and play in the center of it all. Surrounding the property is a vibrant, conveniently walkable community that boasts over 70 art galleries, luxury boutiques, five-star restaurants, and the world-famous Wynwood Walls.
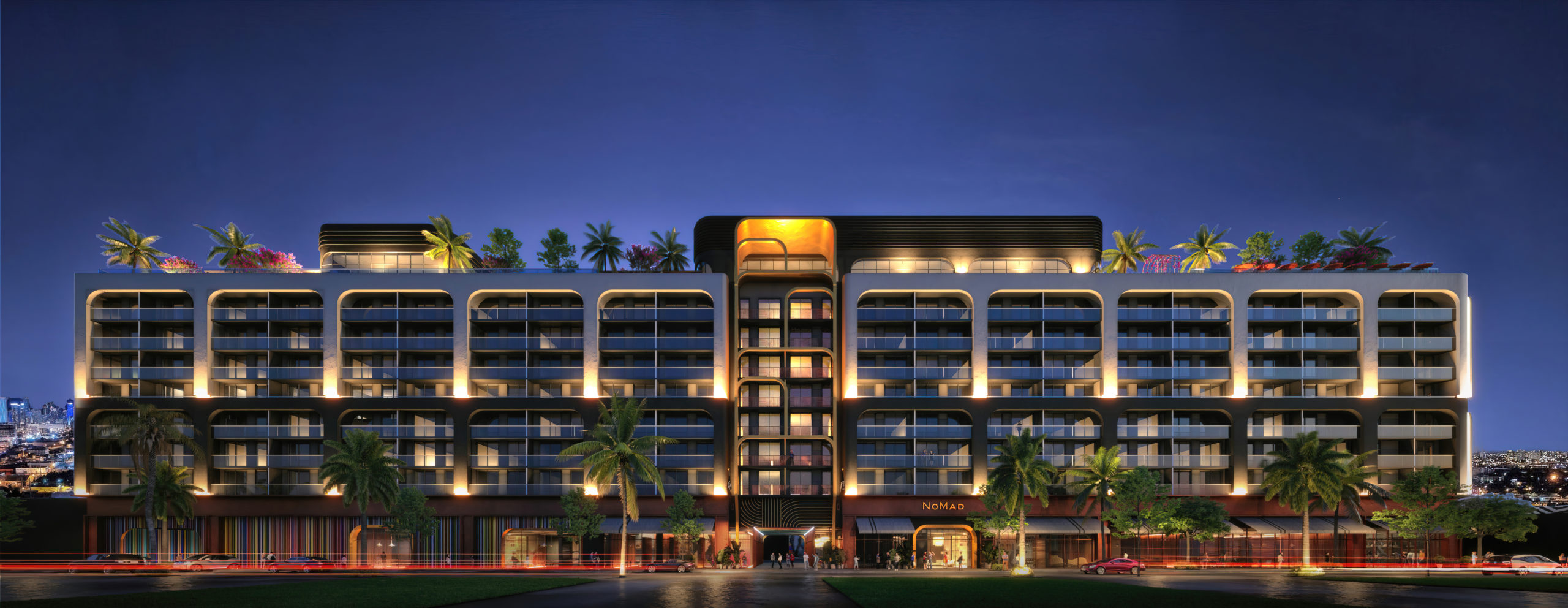
NoMad Residences Wynwood. Credit: Related Group.
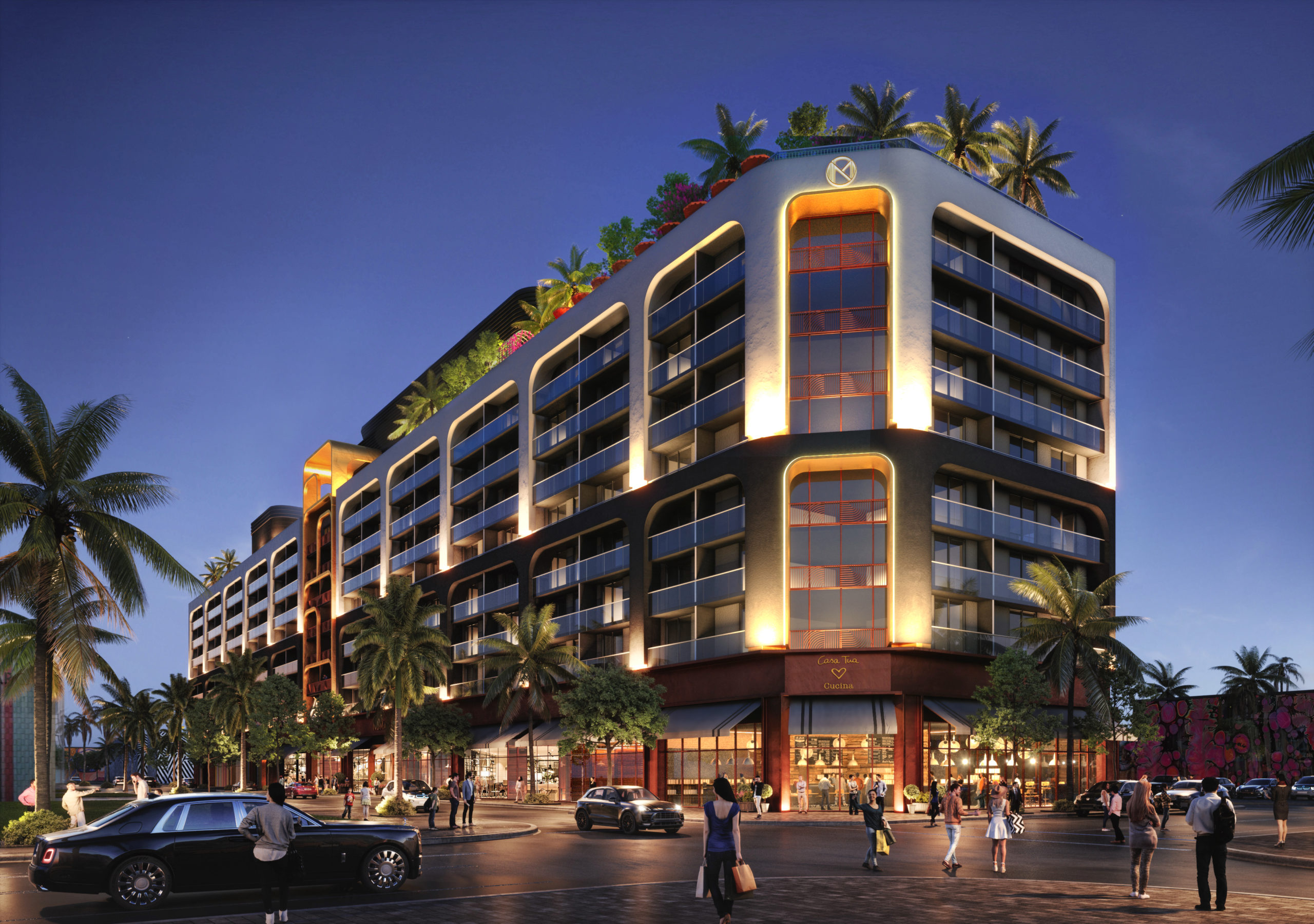
NoMad Residences Wynwood. Credit: Related Group.
In following NoMad’s rich tradition of thoughtfully integrated lifestyle offerings, NoMad Residences Wynwood offers a deep portfolio of amenities. Highlights include a full-service pool and sundeck with private resort-style cabanas, a state-of-the-art indoor and outdoor fitness lounge and cold plunge ice bath, a card room, a grilling area, and outdoor cinema. On the ground floor, residents and the community at large can enjoy a Casa Tua Cucina, an expansive open-kitchen concept offering simple, expertly crafted Italian and Mediterranean fare.
Additional amenities include 24-hour valet parking, concierge, building security, two expansive lobbies, smart climate control, private storage, and wireless check-in and access. Common area walls are adorned with carefully curated, museum-quality artwork from the Jorge M. Pérez Collection. Owners are also granted flexible ownership without rental restrictions.
An application for new construction permits was filed for the development earlier this month and awaits acceptance by Miami’s Department of Buildings. Once the permit plans are accepted, private provider Pacifica Engineering will review and inspect the plans for approval. The filing states the development will span 378,652 square feet within a 124-foot-tall structure, including the 329 residences mentioned above and 26,285 square feet of retail space. Beauchamp Construction is listed as the general contractor.
Subscribe to YIMBY’s daily e-mail
Follow YIMBYgram for real-time photo updates
Like YIMBY on Facebook
Follow YIMBY’s Twitter for the latest in YIMBYnews

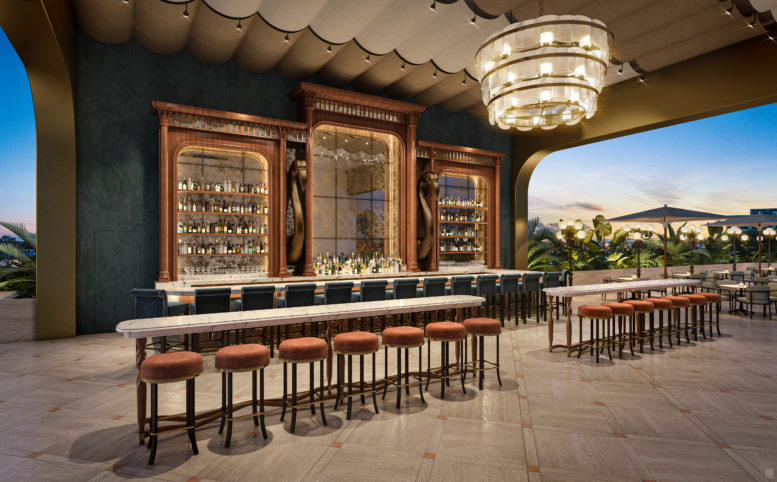
Tackiest interiors that Related has presented: is Miss Kitty tending the outdoor bar? The faux coffered ceiling in the lobby, kitchens without real light….hodge podge of finishes made worse with the furnishings….or maybe its designed to be an extention of the Versaille’s diner on the Calle Ocho?