Atlantic Pacific Communities has filed an application for an Administrative Site Plan Review (ASPR) with Miami-Dade County in connection to Block 45, a 36-story transit oriented mixed-use building planned for a vacant 1.89-acre development site addressed as 152 Northwest 8th Street in Miami’s Overtown district. The project already has a handful of approvals from several governing bodies including a final site plan approval from the City of Miami and FAA approvals for a 395-foot-tall structure. Block 45 is designed by Corwil Architects with Architectural Alliance Landscape as the landscape architect and Kimley-Horn as the civil engineer. Plans for the tower include 616 residential units, of which 98 are micro units, 24,865 square feet of retail and 605 parking spaces.
The City of Miami granted approvals for the existing site plans well over two years ago, and just recently, the FAA approved building permits for both the tower and the tower cranes necessary for vertical construction. An ASPR is required by Miami-Dade County due to the property falling within Rapid Transit Zone District. The developer does indicate in the letter of intent that two updates have been made to the City-approved plan: a modification to the garage screen material, and the inclusion of 20% of required parking as EVSE-ready spaces.
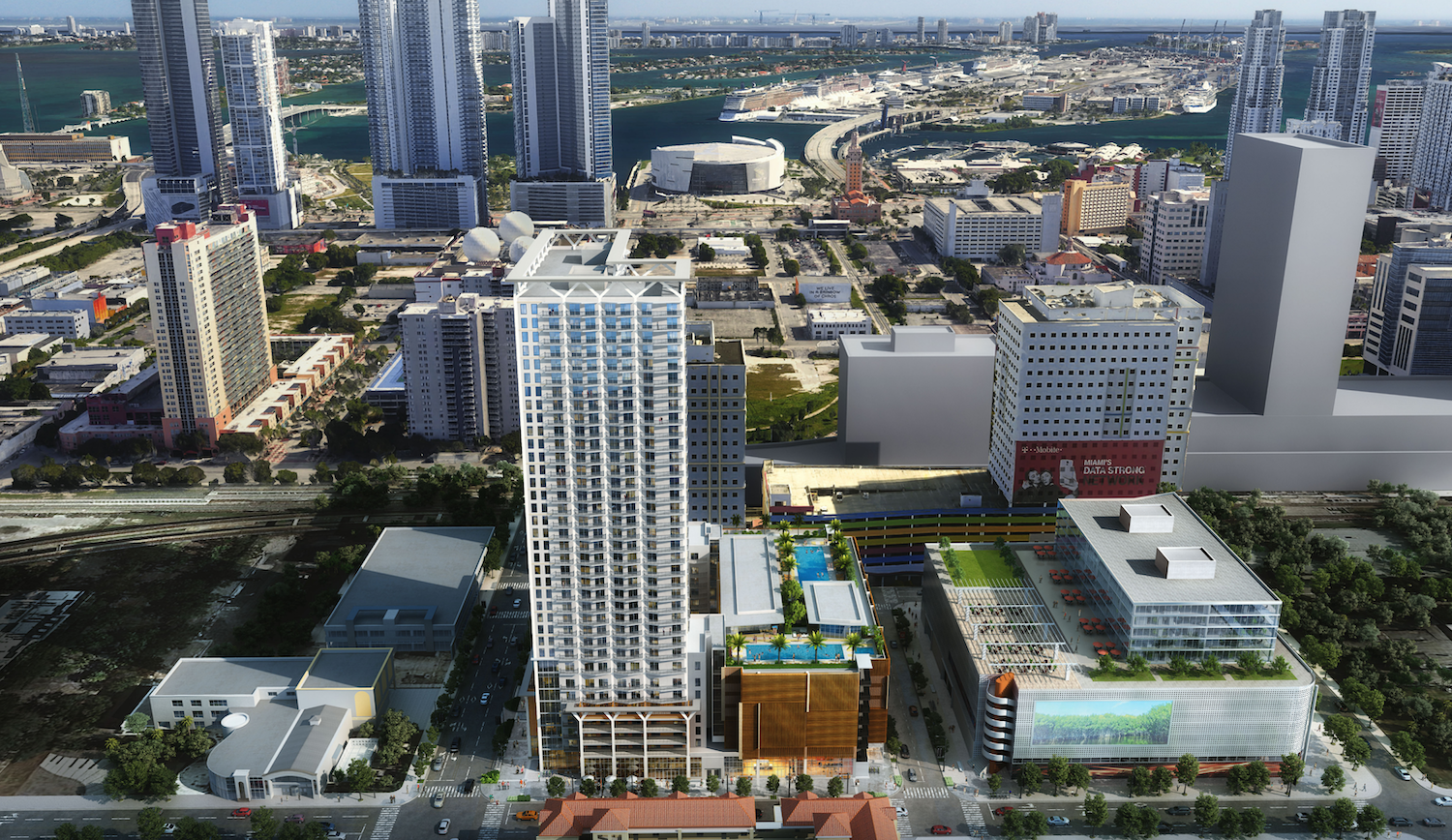
Block 45. Designed by Corwil Architects.
The interior lot for Block 45 is located between Northwest 7th and 8th Streets bound by Northwest 2nd Avenue and Northwest 1st Court. The property sits immediately west of Overtown Transit Village North and north of 3 MiamiCentral; the MiamiCentral transit hub is a block away. The intersection of Northwest 8th Street with Biscayne Boulevard is approximately 5 blocks to the east.
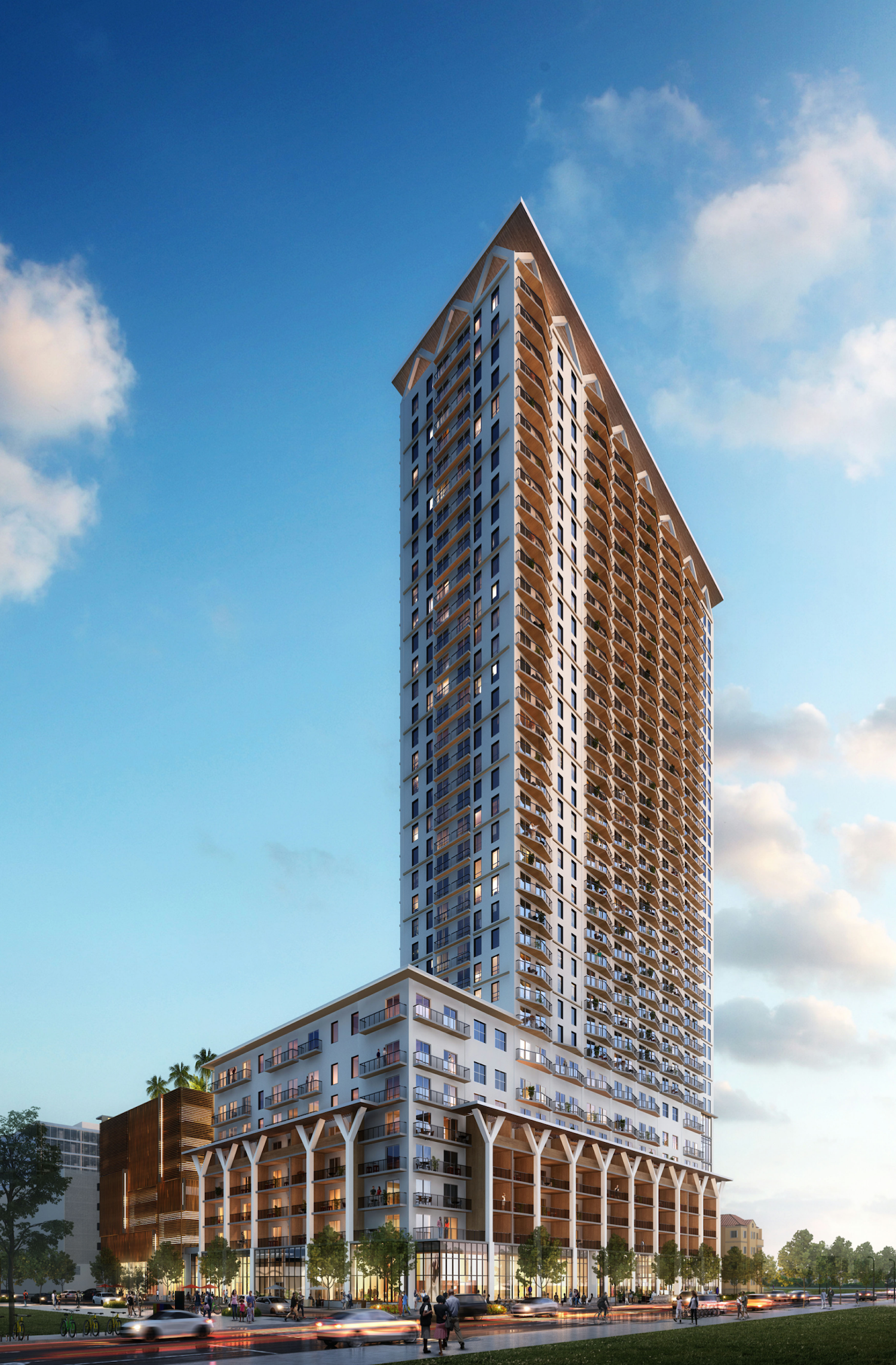
Block 45. Designed by Corwil Architects.
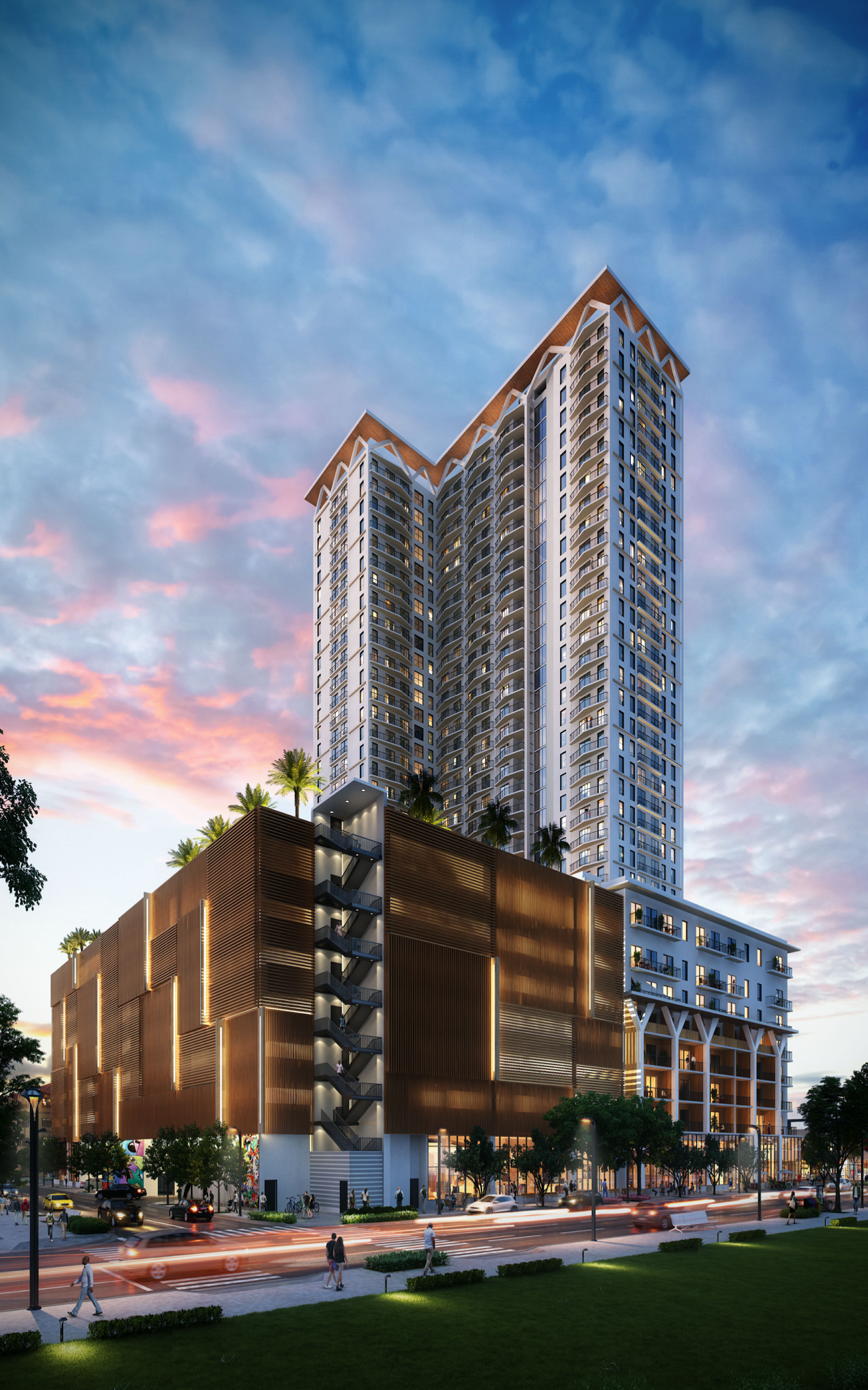
Block 45. Designed by Corwil Architects.
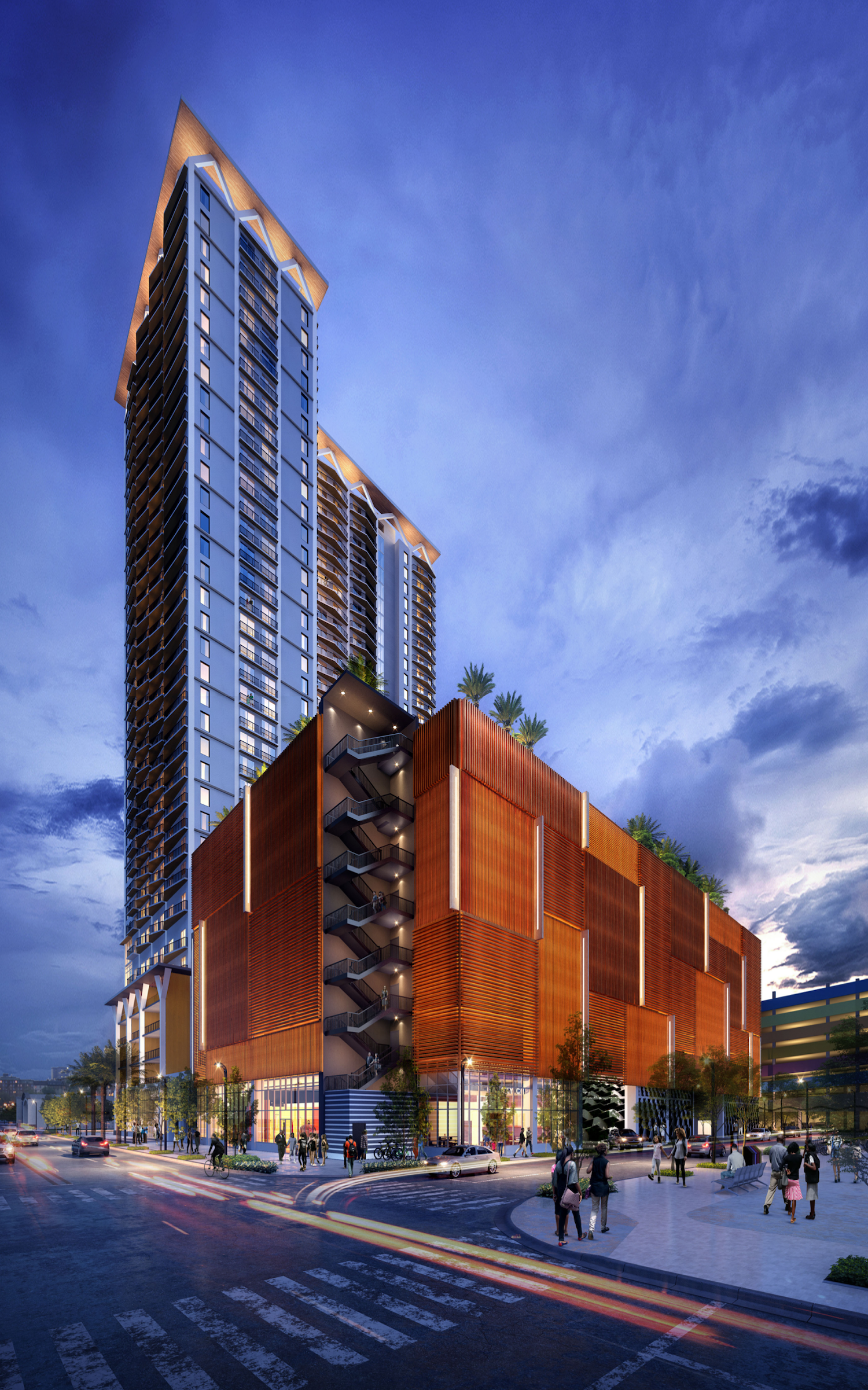
Block 45. Designed by Corwil Architects.
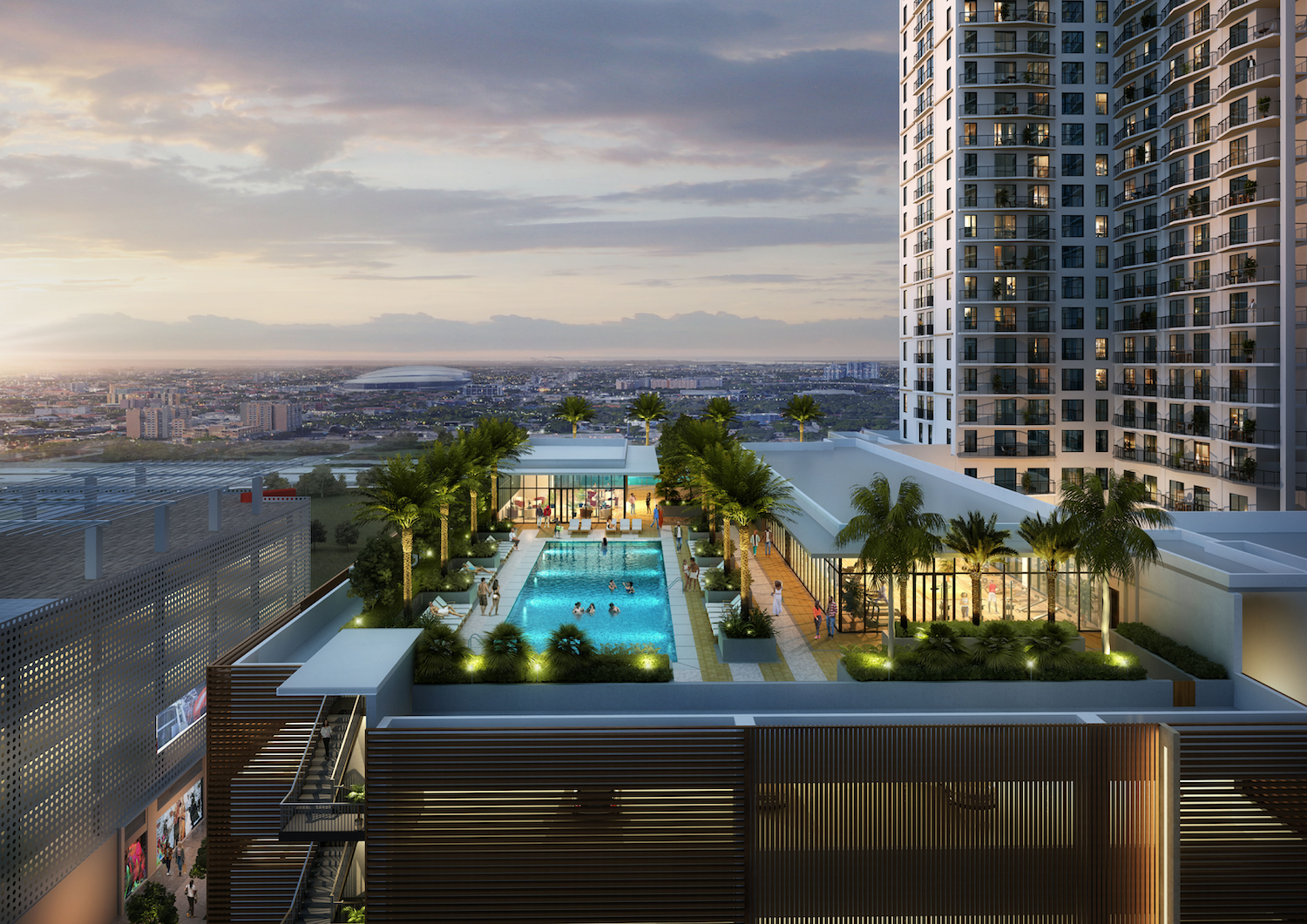
Block 45. Designed by Corwil Architects.
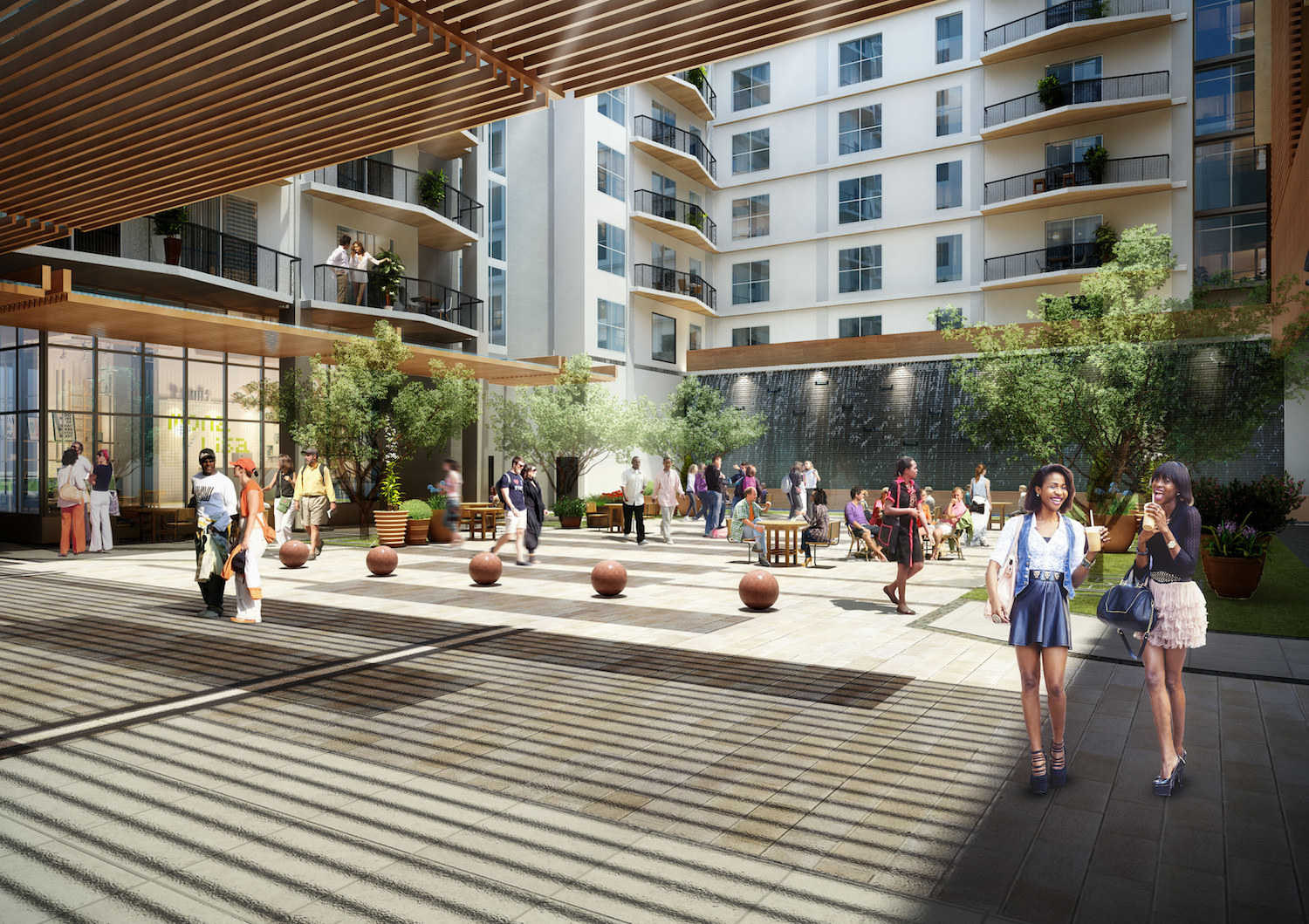
Block 45. Designed by Corwil Architects.
A mix of residential units would be offered in a variety of layouts including micro units as small as 353 square feet, and studio, one-, two-, and three-bedroom units ranging approximately between 539 and 1300 square feet. Amenities would be located on the 8th floor and would include a landscaped deck with two pools and a jacuzzi, a fitness center, lounging areas, leasable office spaces, outdoor kitchens and grilling areas. All retail venues would be located on the ground floor, divided into five leasable establishments. Parking would occupy the southern half of the podium from floors 2 through 7, and northern half would include residential units.
New construction permits have yet to be filed with the Department of Buildings, but there is a pending permit for tree removal, which was accepted for review back in April.
Subscribe to YIMBY’s daily e-mail
Follow YIMBYgram for real-time photo updates
Like YIMBY on Facebook
Follow YIMBY’s Twitter for the latest in YIMBYnews

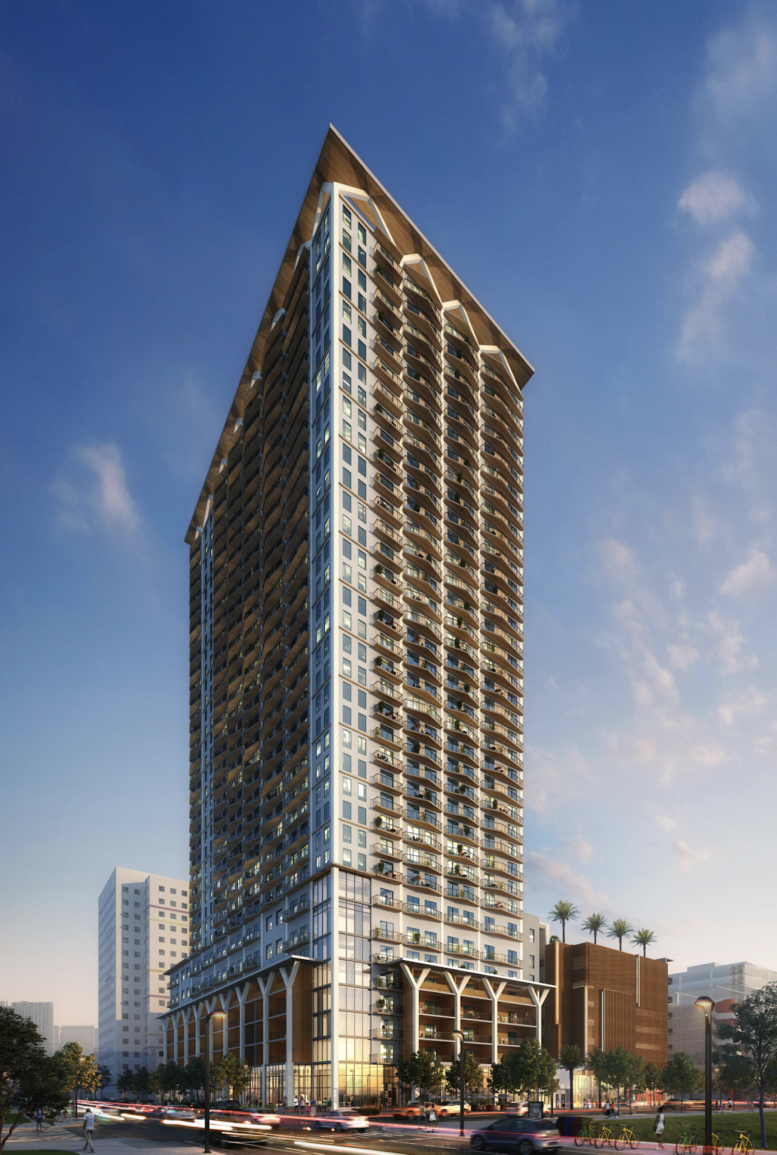
Overtown will soon be the next Wynwood and I hope they turn it into a sophisticated jazz/blues neighborhoods with cool and fancy bars and restaurants. That way we can preserve the history of the area while revitalizing it.