Construction nears topping out on Society Biscayne at 400 Biscayne Boulevard, a 571-foot-tall mixed-use skyscraper in Downtown Miami. Designed by Sieger Suarez Architects, the 49-story tower is one of the most recent to rise along Biscayne Boulevard and amongst the tallest under construction within Miami’s city limits, located near the American Airlines Arena and Bayfront Park, and one block north from the site of the upcoming Waldorf Astoria Hotel and Residences. The developers of the tower are Property Markets Group and Greybrook Realty Partners.
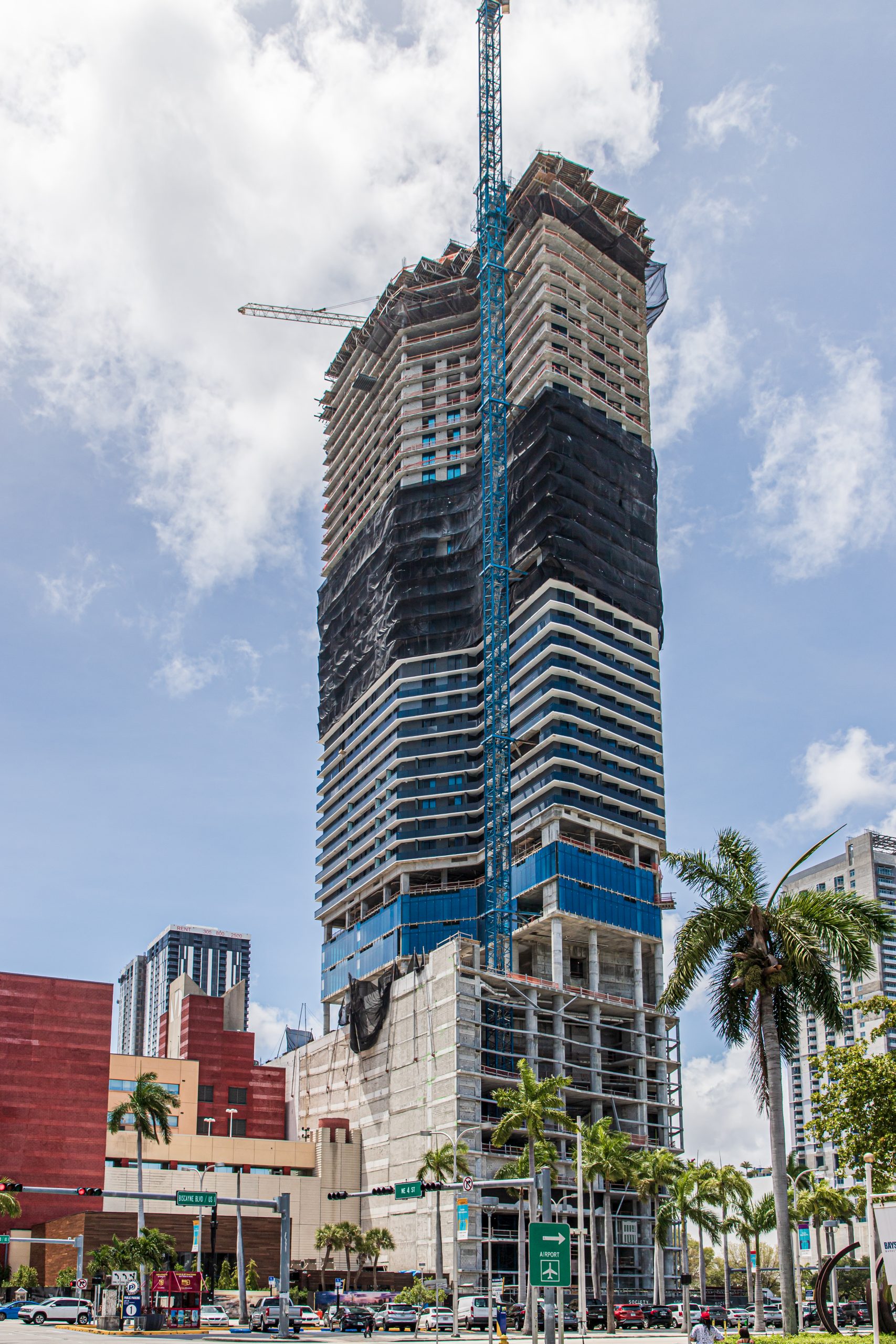
Society Biscayne. Photo by Skyalign.
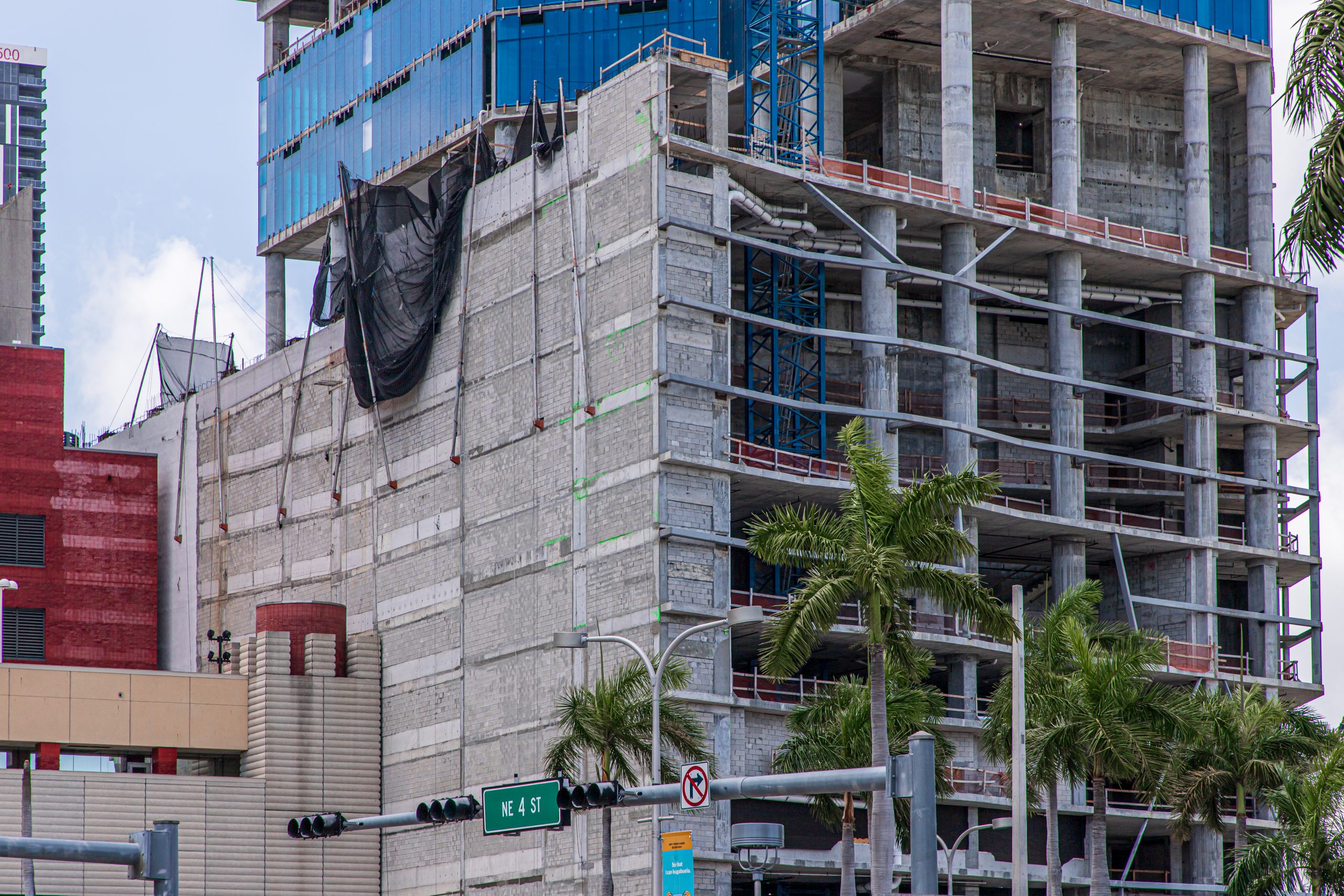
Society Biscayne. Photo by Skyalign.
Recent photos show the progression the reinforced concrete superstructure has made since our last update at the beginning of April 2021, when the tower had approximately 39 concrete slabs poured in. Judging from the floor count visible on the hoist elevator, form work is on-going at levels 44 and 45, with just a few more slabs to form afterwards to reach the 49th and final floor.
Another notable change is the ascension of the buildings envelope; dark grey stucco along the perimeter walls and glass along the wrap-around balconies are making their way up towards the mid section of the tower. The blue film protecting the panels from the elements likely won’t be removed until most of the glass has been installed throughout the structure. The first few levels after the setback from the podium is a bit more enclosed now; specifically along the eastern and southern elevations. Tall panels of facade are being installed just under the beginning of the residential component.
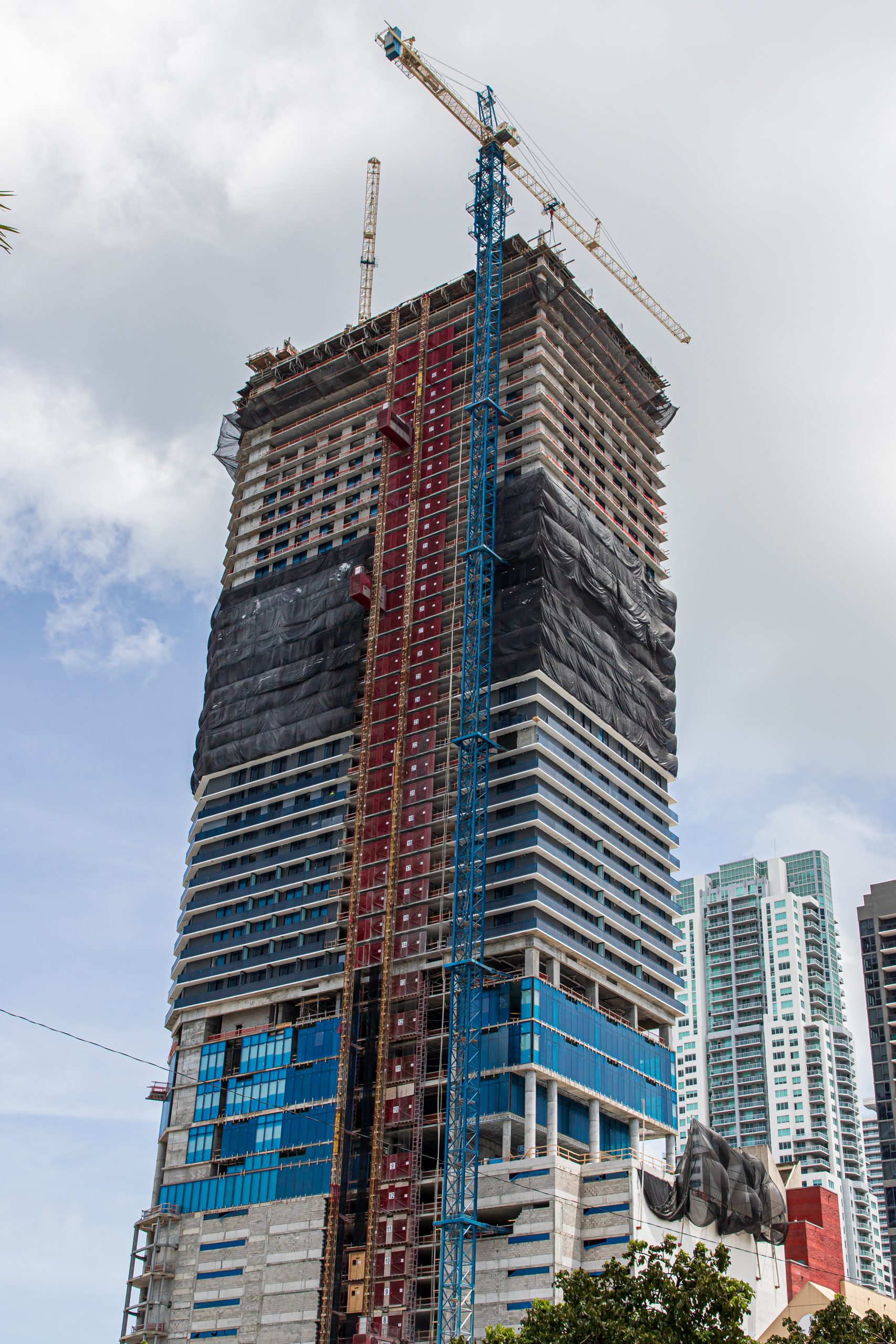
Society Biscayne. Photo by Skyalign.
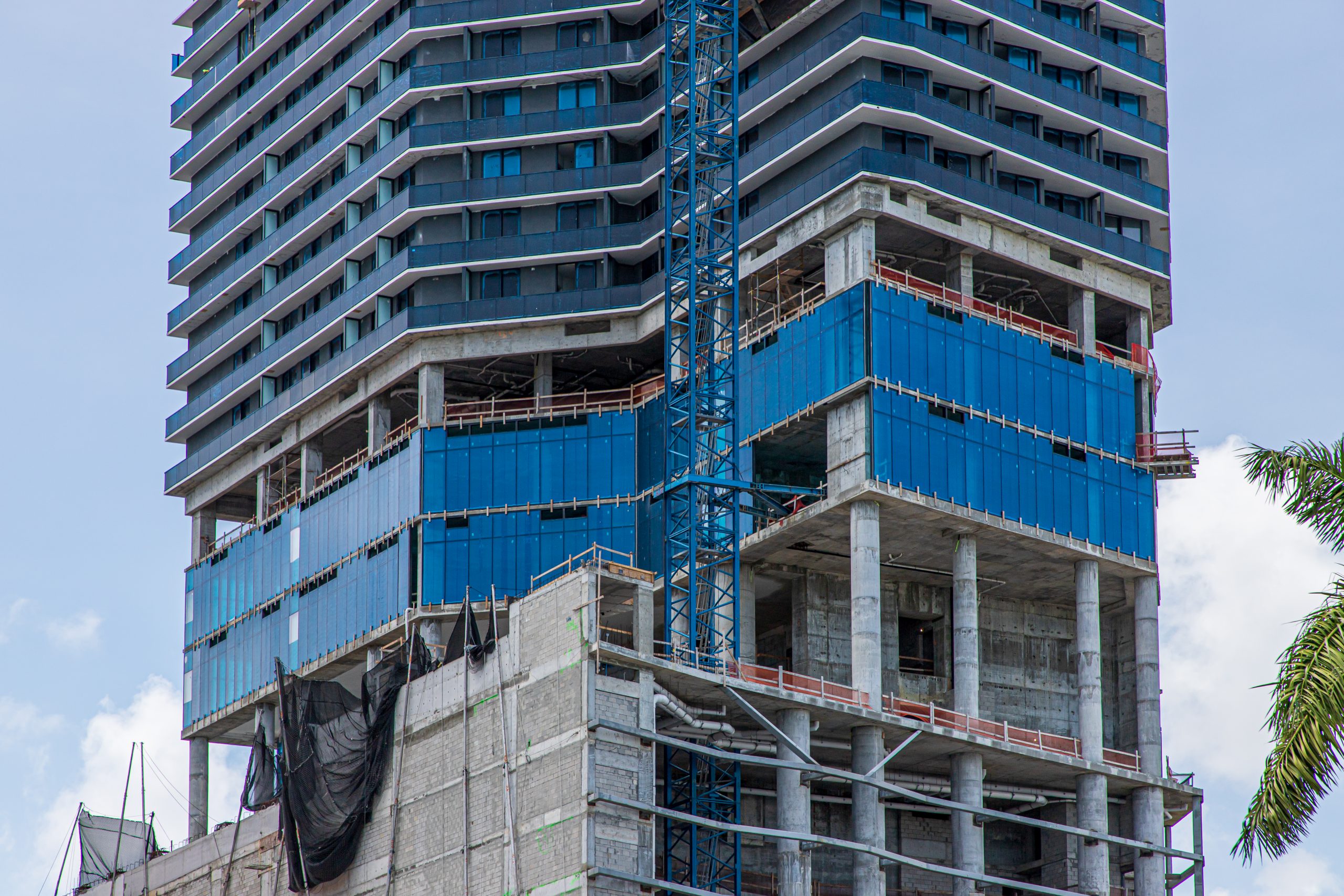
Society Biscayne. Photo by Skyalign.
Looking northwest on Biscayne Boulevard towards Northeast 5th Street will reveal the punctuated formwork of the podium levels, where a slightly whiter glass will eventually be installed, adjacently offset against one another to form the uniquely sculpted base seen in the renderings.
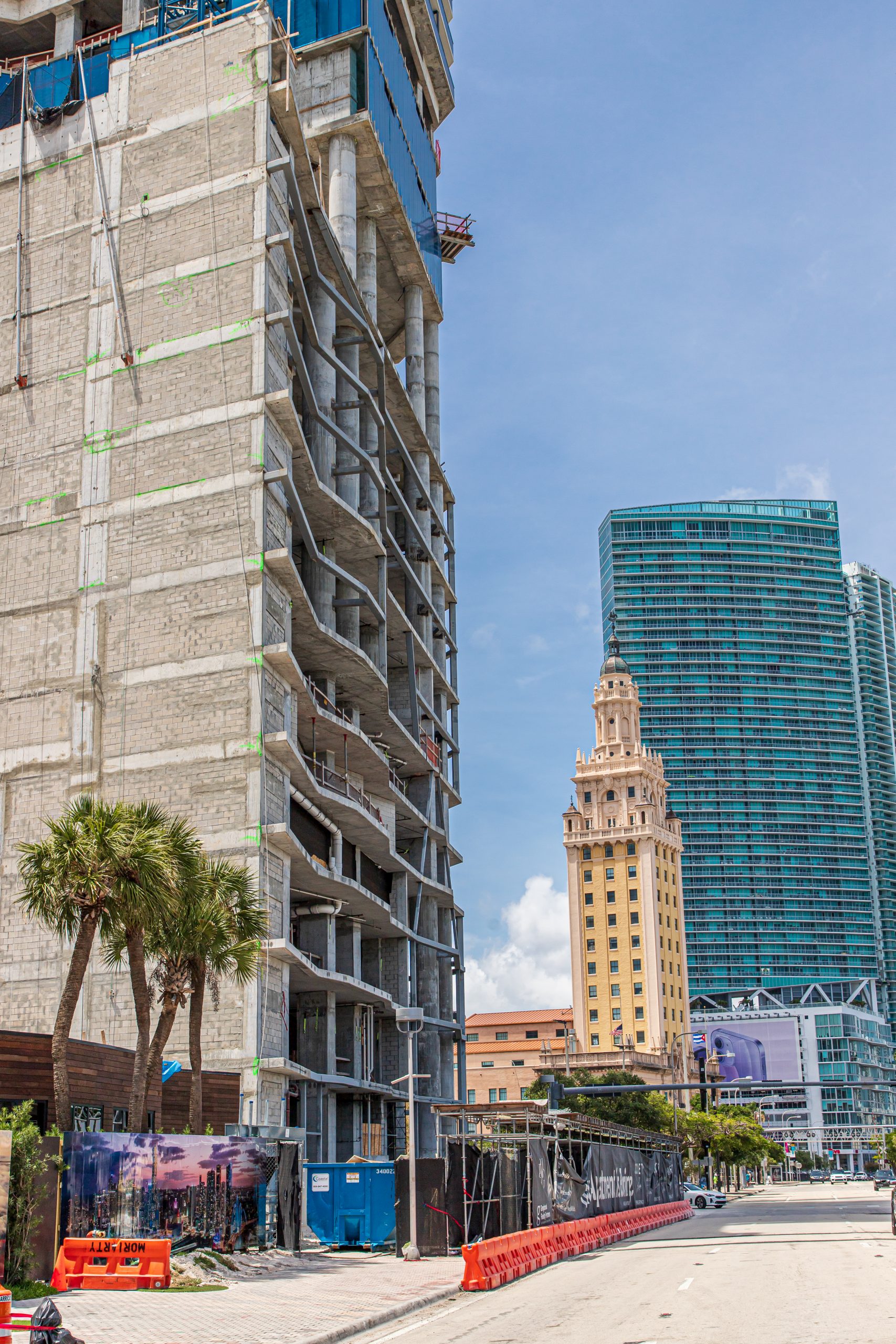
Society Biscayne. Photo by Skyalign.
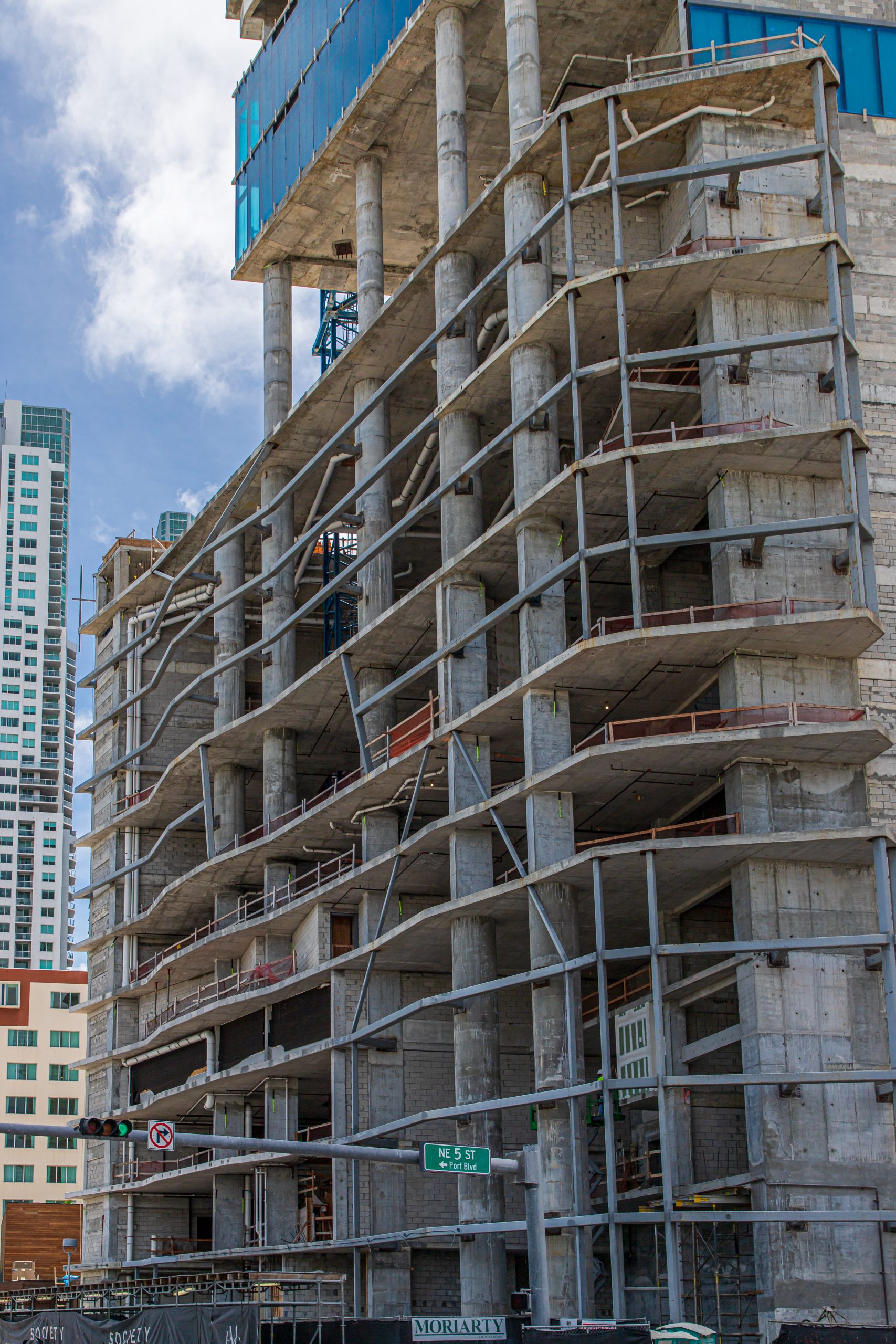
Society Biscayne. Photo by Skyalign.
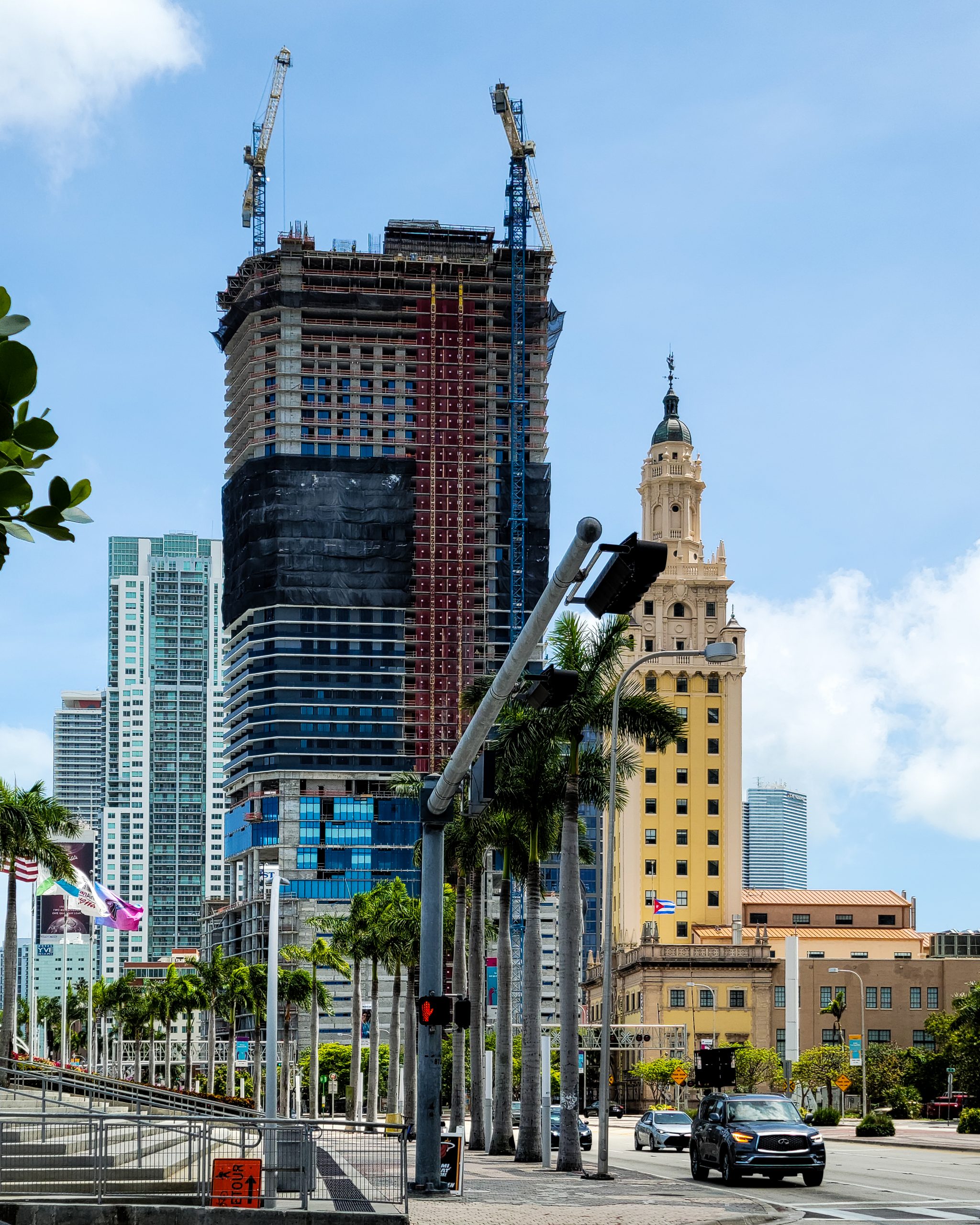
Society Biscayne. Photo by Skyalign.
Society Biscayne is expected to yield 884,114 square feet of residential space across 646 units under Property Market Group’s Society Living brand, perched atop 48,555 square feet of office space, a church spanning 17,807 square feet and 10 stories, and a 406 vehicle parking garage. 1,097 square feet will be reserved for commercial uses such as restaurants or retails venues. Thanks to the height and positioning of the structure, tenants and residents will have mostly unobstructed views in several directions; most importantly towards Biscayne Bay. Amenities include a massive modern gym and fitness studio, large pool deck, co-working spaces and event areas. In total, the development will add nearly 1 million square feet of real estate.
Moriarty Construction is the general contractor for the site.
All construction photos taken by Skyalign.
The developer’s website indicates the project is scheduled wrap up and open late in 2021.
Subscribe to YIMBY’s daily e-mail
Follow YIMBYgram for real-time photo updates
Like YIMBY on Facebook
Follow YIMBY’s Twitter for the latest in YIMBYnews

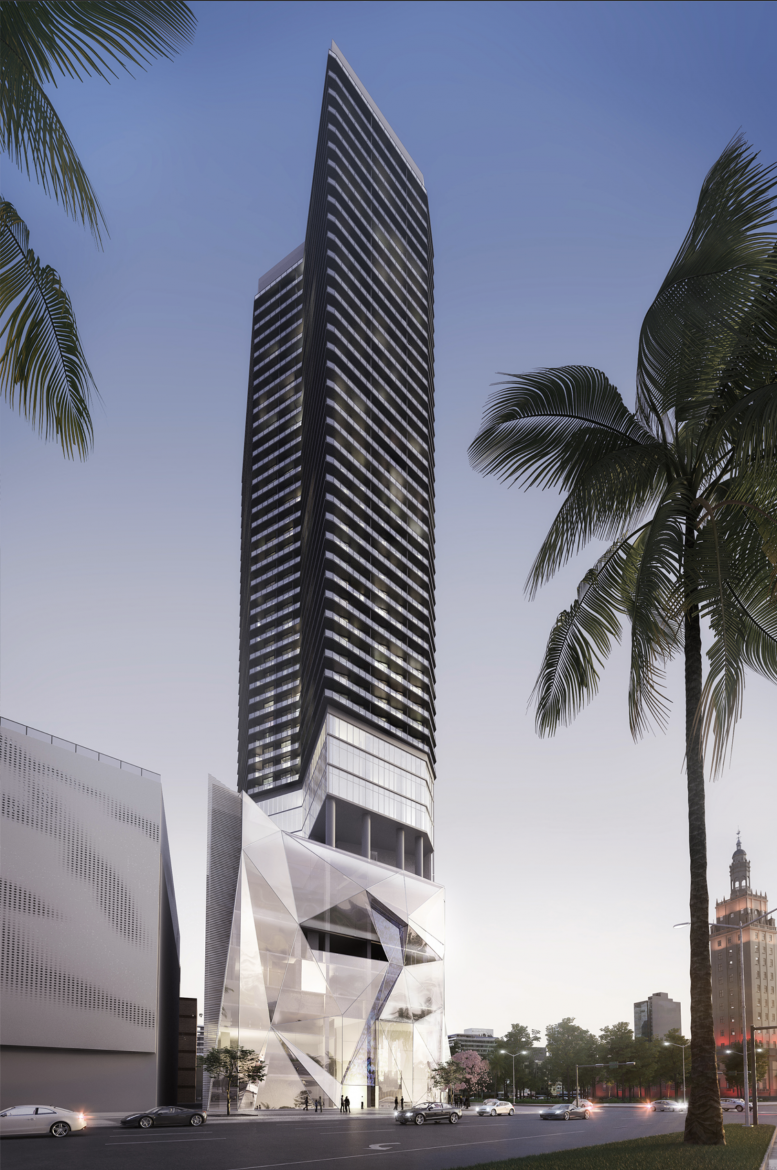
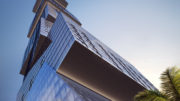
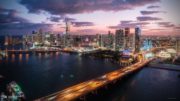
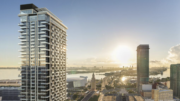
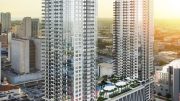
what is that “I can scream louder than liebskin and zaha” think hiding the garage at the bottom……is that what architecture has come to?
I love how they hid the garage with massive artwork. Very Miami❤️
Indeed!
This is fantastic! Different from the rest. I only hope they will build the SkyRise across from it, the views will only get nicer?