A massive 843,770-square-foot mixed-use development may be coming to Fort Lauderdale‘s Flagler Village neighborhood thanks to a partnership between Alan Hooper’s Urban Street Development and Hines, the prominent Texas-based real estate developer behind major projects in New York City such as 53 West 53rd Street and 139 East 56th Street. The proposal consists of developing up to 355 multifamily residential units, as much as 45,355 square feet of commercial space, and 149,045 square feet of office space with 1,172 parking spaces in total. FAT Village East (FAT meaning Food, Arts, Technology), has been submitted to Fort Lauderdale’s Department of Sustainable Development-Urban Design and Planning for further review and eventual approval.
Addressed as 501 North Andrews Avenue, the interior lot in which the proposal is to be built on is located within the F.A.T. Village Thematic District, an industrial area filled with warehouses known for monthly art walks, open galleries, artisan goods, food and music. The entire city block bounded by NW 6th St. to the north, NW 5th St. to the south and NW 1st Ave. to the west is currently occupied by one and two story commercial buildings, some warehouses and parking lots, all which would have to be razed to prep the site for the ground up development.
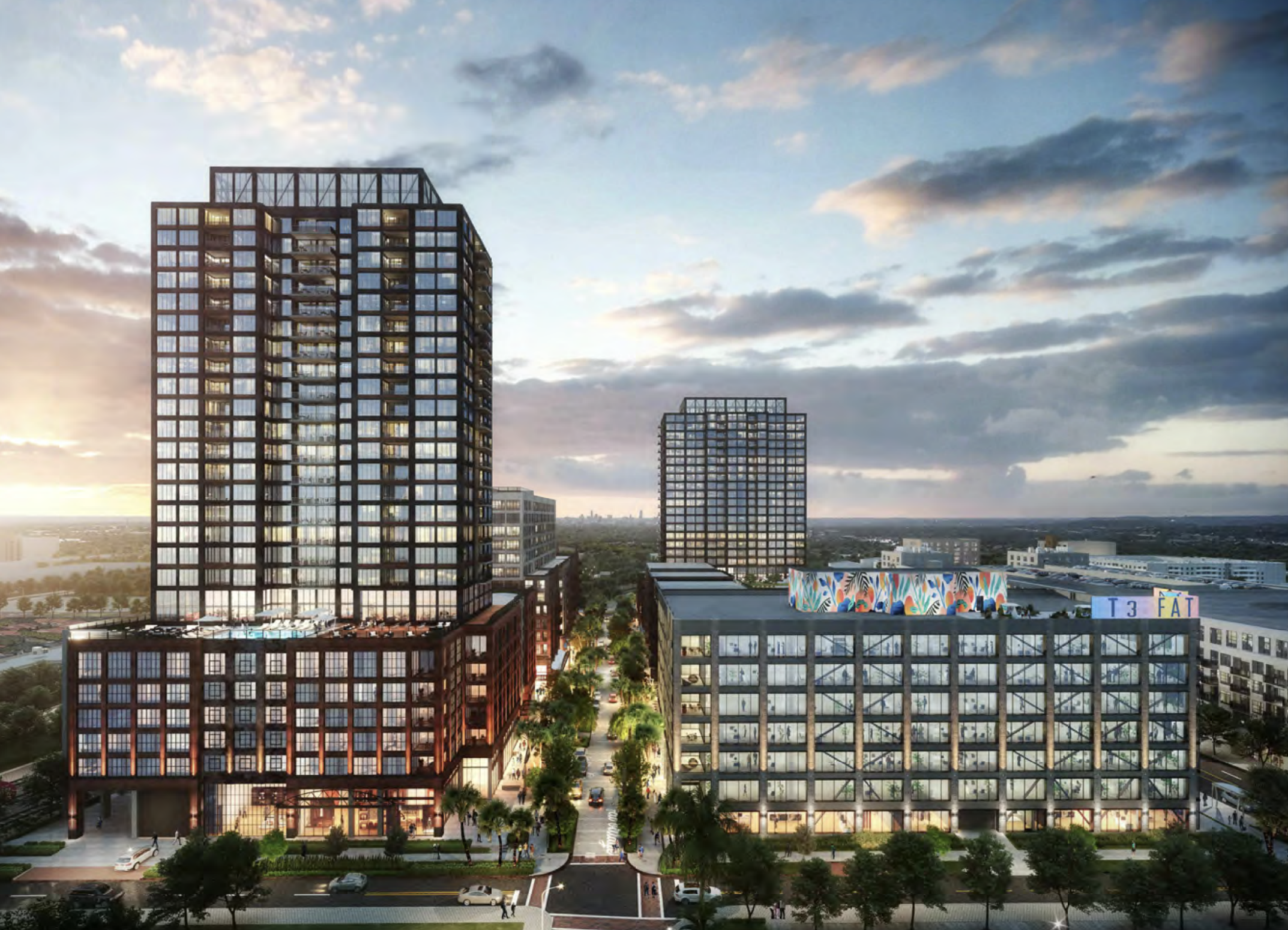
FAT Village East. Designed by SCB & DLR Group.
“The stated goals of the F.A.T. Village Thematic District are in part, to create a vibrant, mixed-use area with a significant arts and technology focus and active street life. Beyond meeting these goals as established by the Downtown Master Plan, the Project will establish an energetic destination that combines Food, Art and Technology and creates a neighborhood where people and businesses, of all sizes, create, collaborate, live, and socialize,” said Andrew J. Schein, Esq., an associate of Lochrie & Chakas, P.A. representing the owners in the application. “The Project has curated an ideal mix of uses that brings a creative community together, from all walks of life, while providing an environment for people, businesses, and artists to grow. The Project provides a platform for these citizens, artists and entrepreneurs to start out and elevate their professional or personal success, while remaining an accessible place to live for the people who work here.”
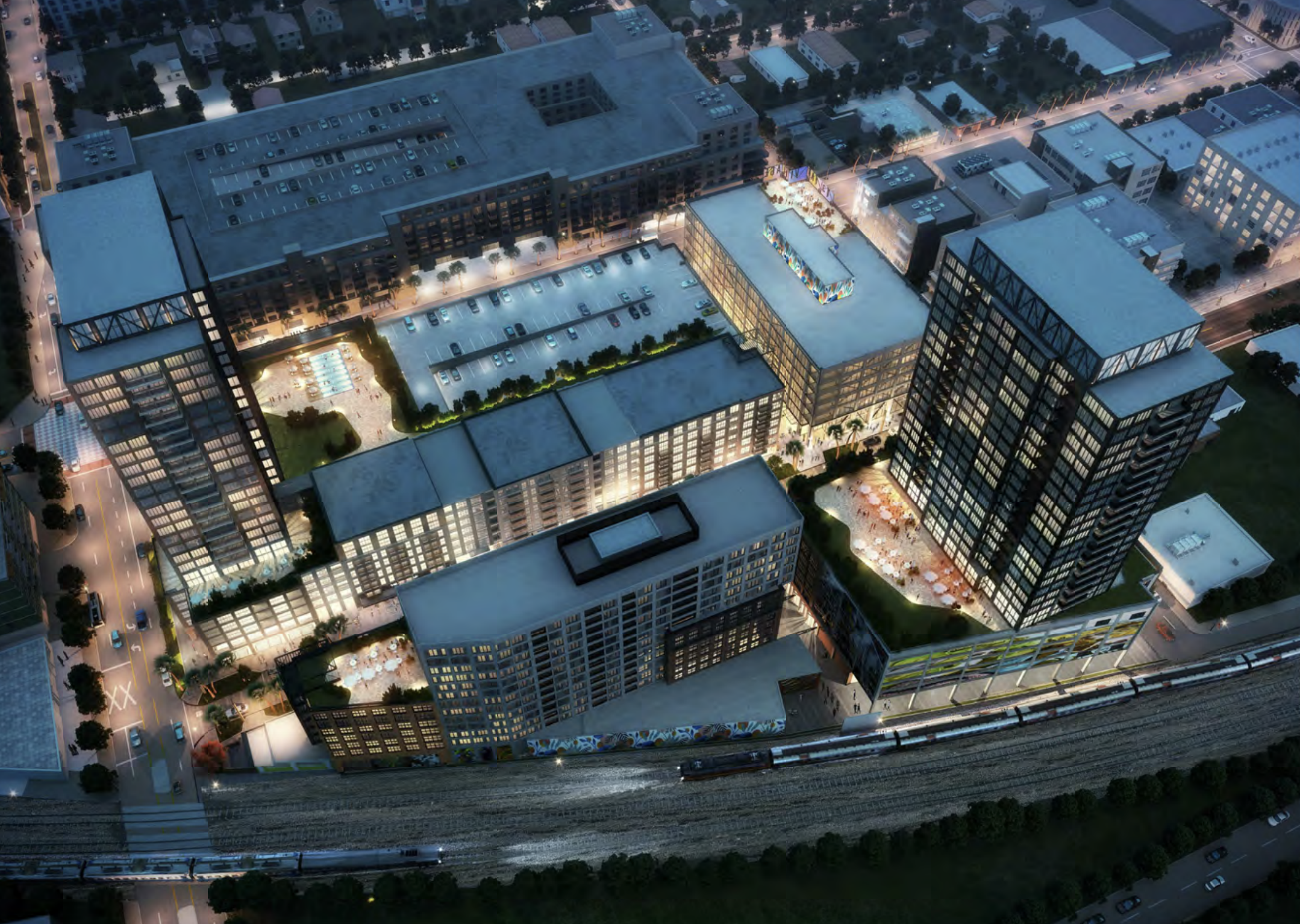
FAT Village East. Designed by SCB & DLR Group.
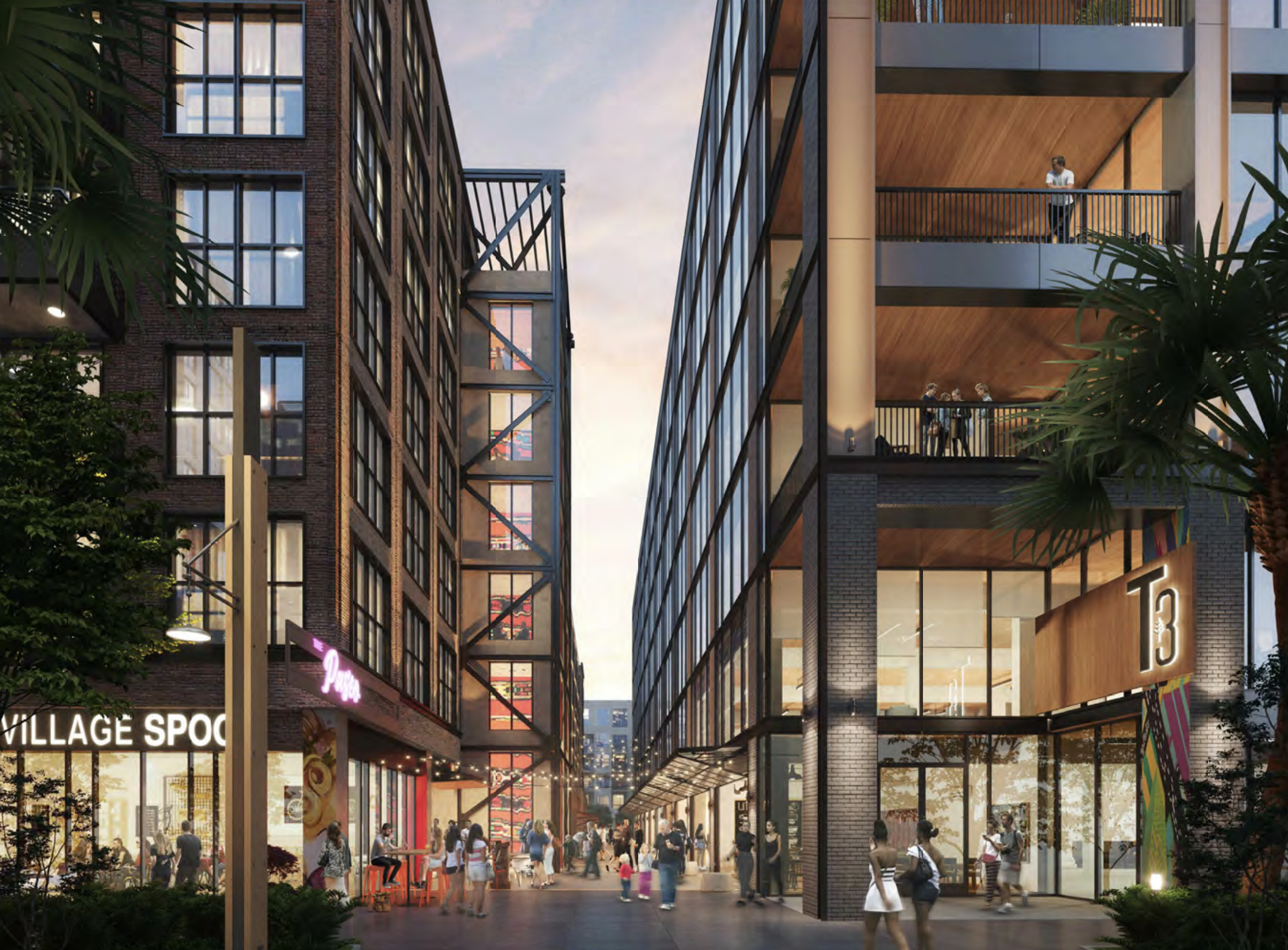
FAT Village East. Designed by SCB & DLR Group.
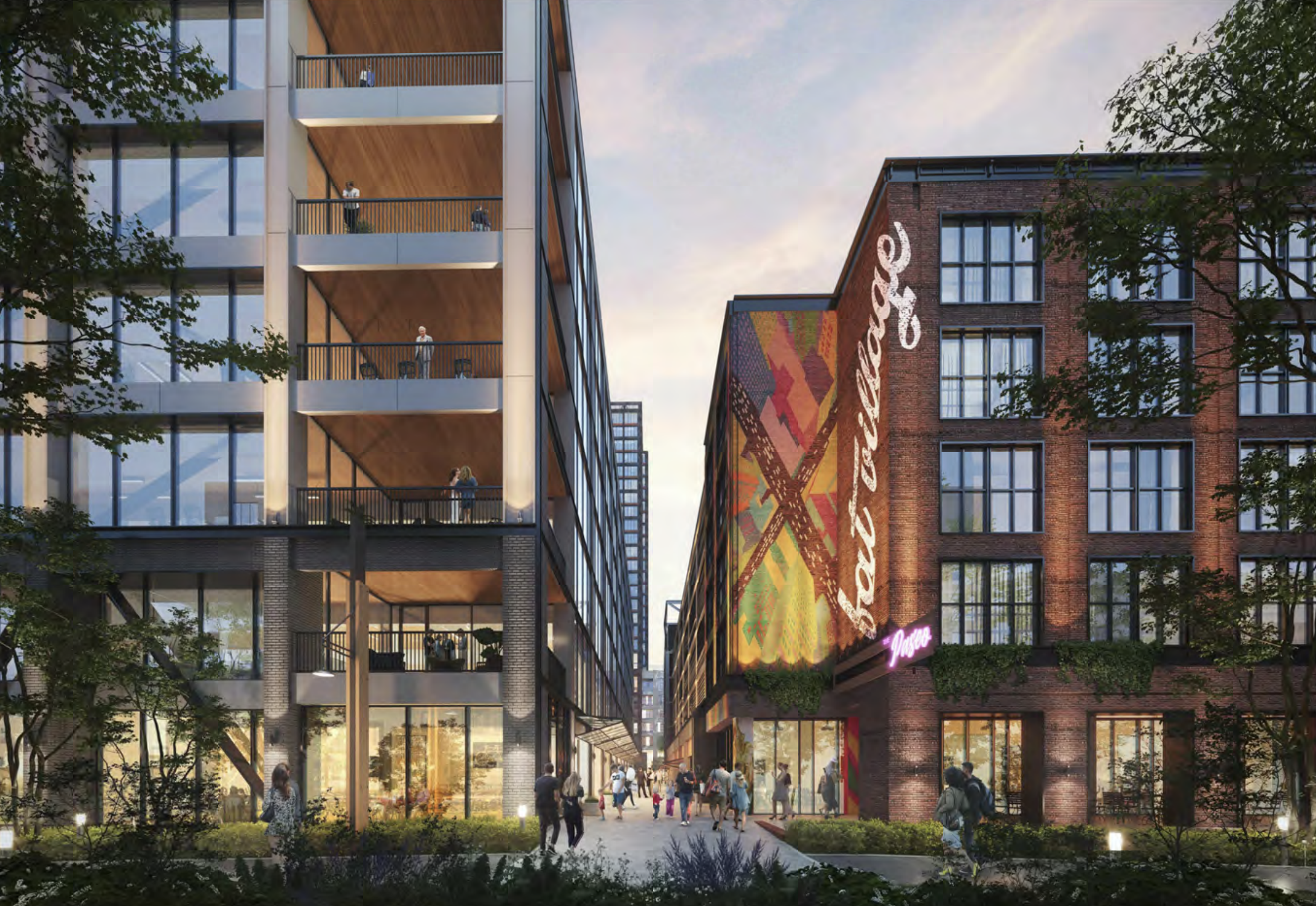
FAT Village East. Designed by SCB & DLR Group.
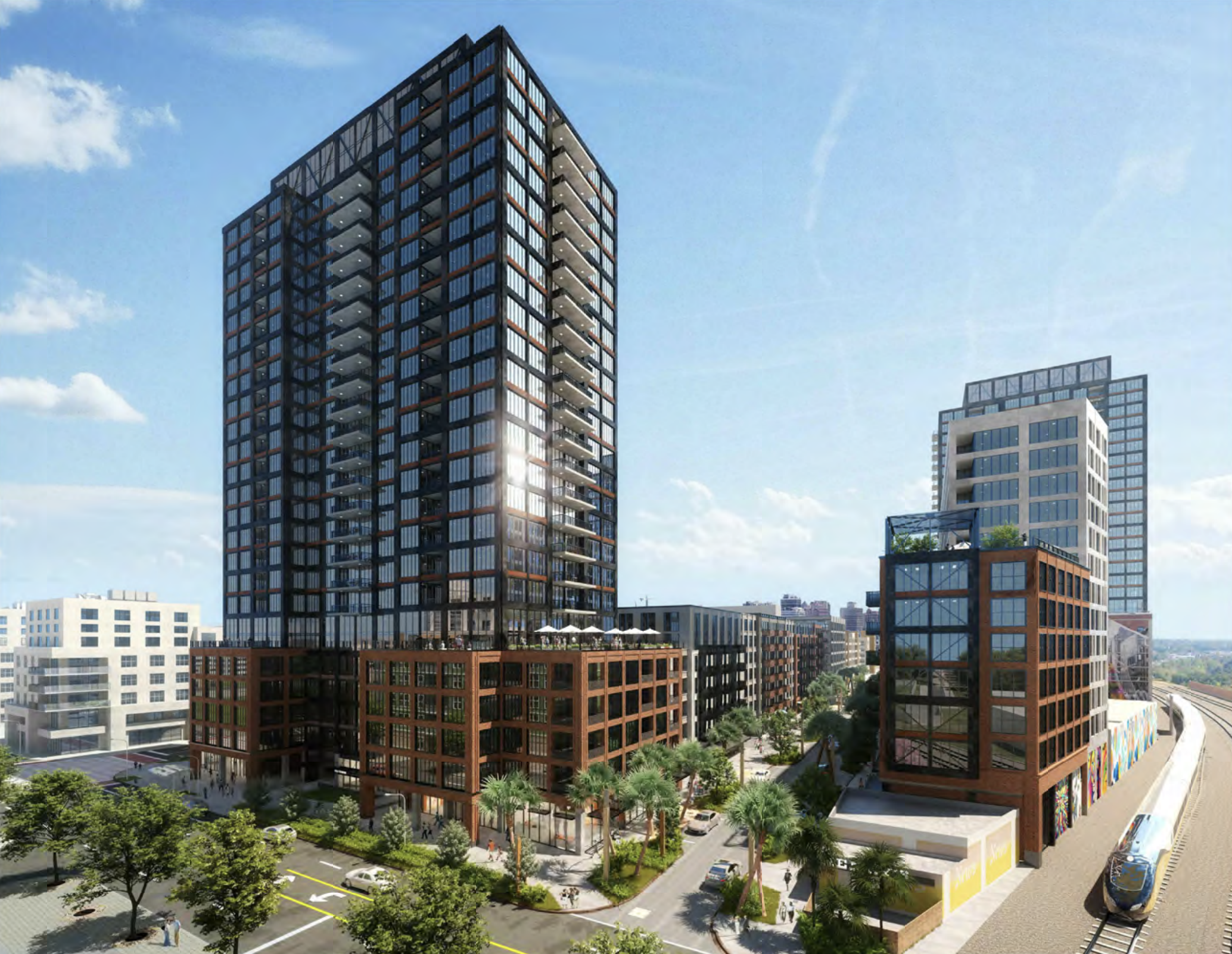
FAT Village East. Designed by SCB & DLR Group.
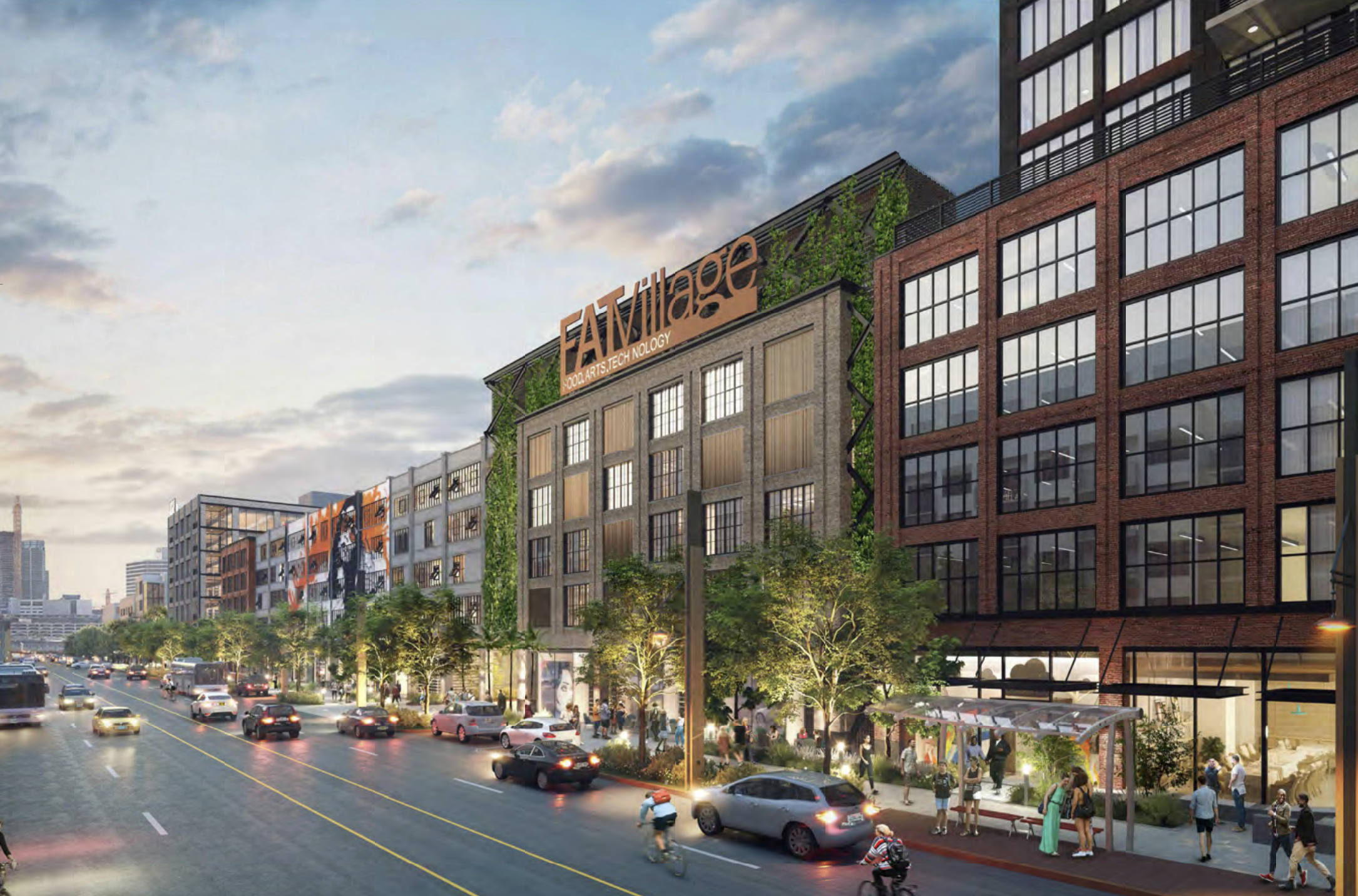
FAT Village East. Designed by SCB & DLR Group.
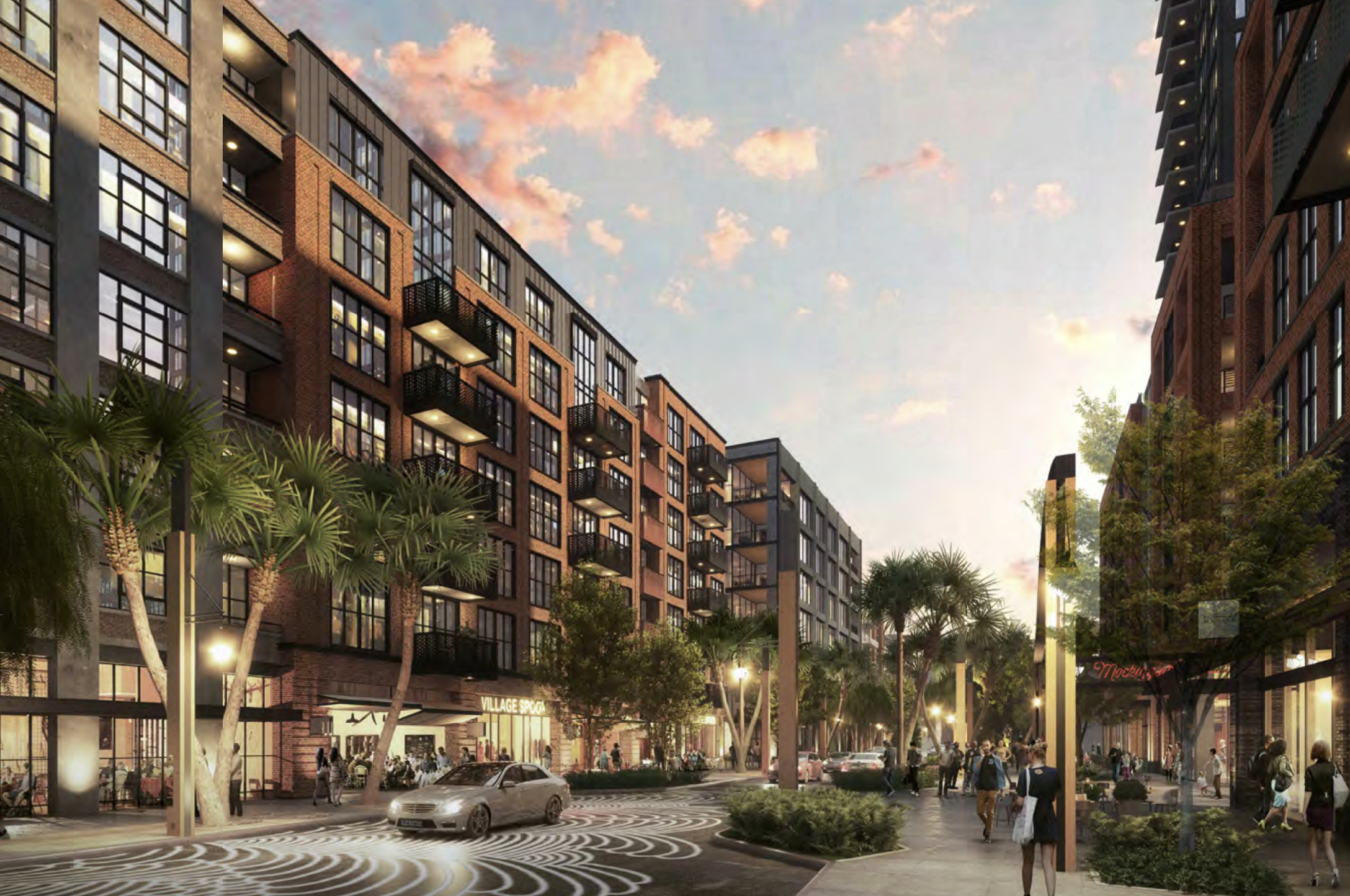
FAT Village East. Designed by SCB & DLR Group.
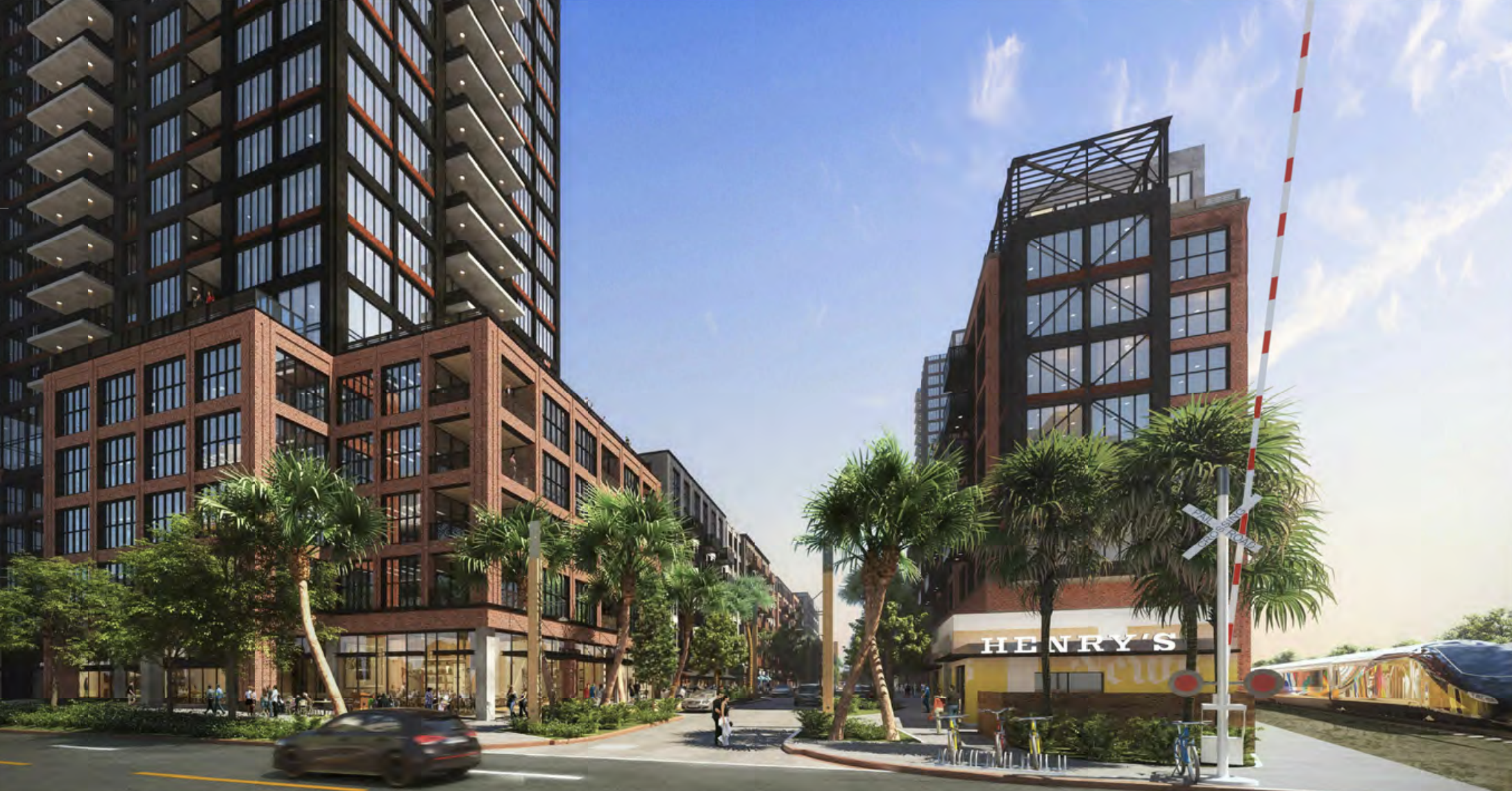
FAT Village East. Designed by SCB & DLR Group.
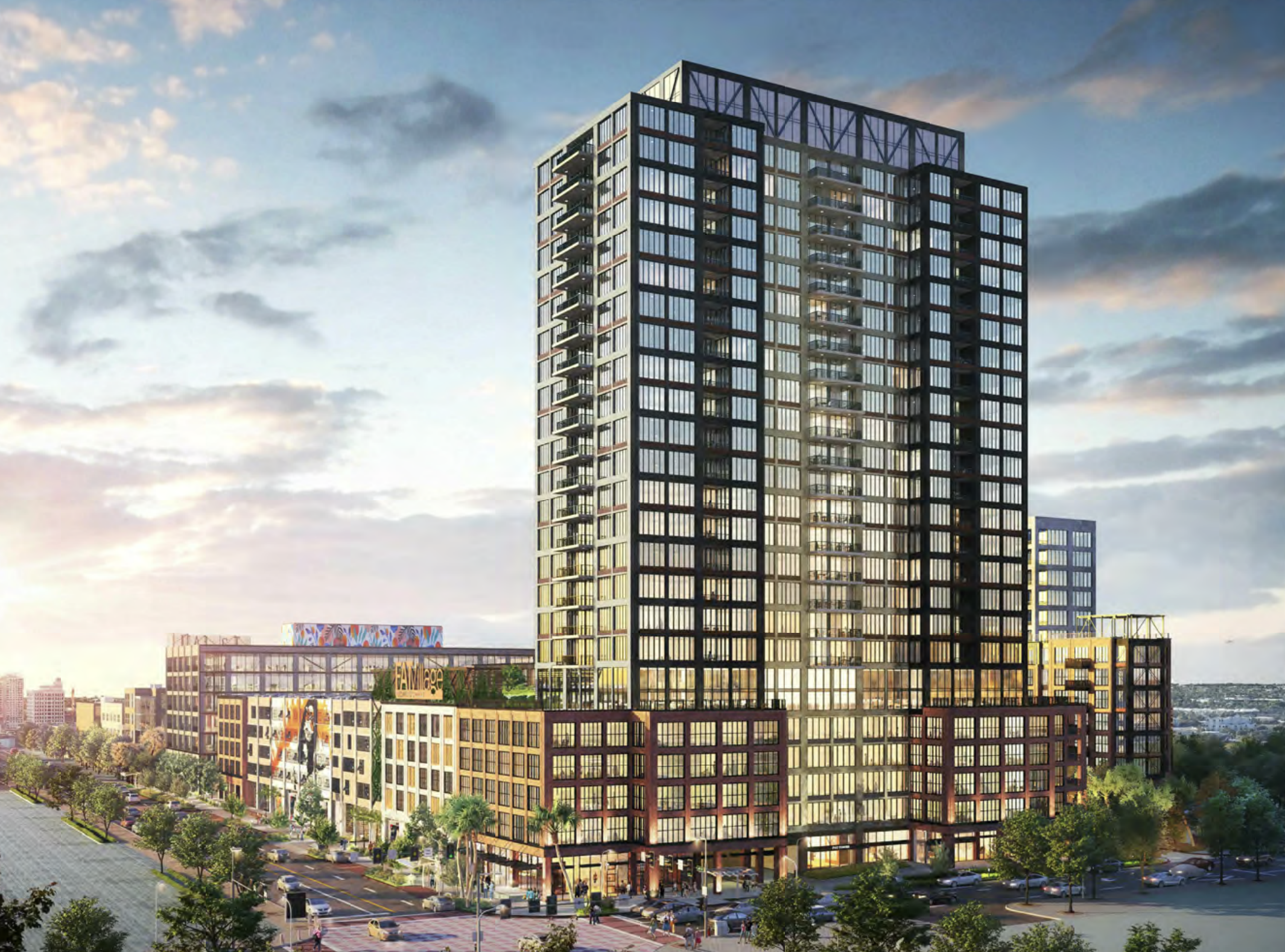
FAT Village East. Designed by SCB & DLR Group.
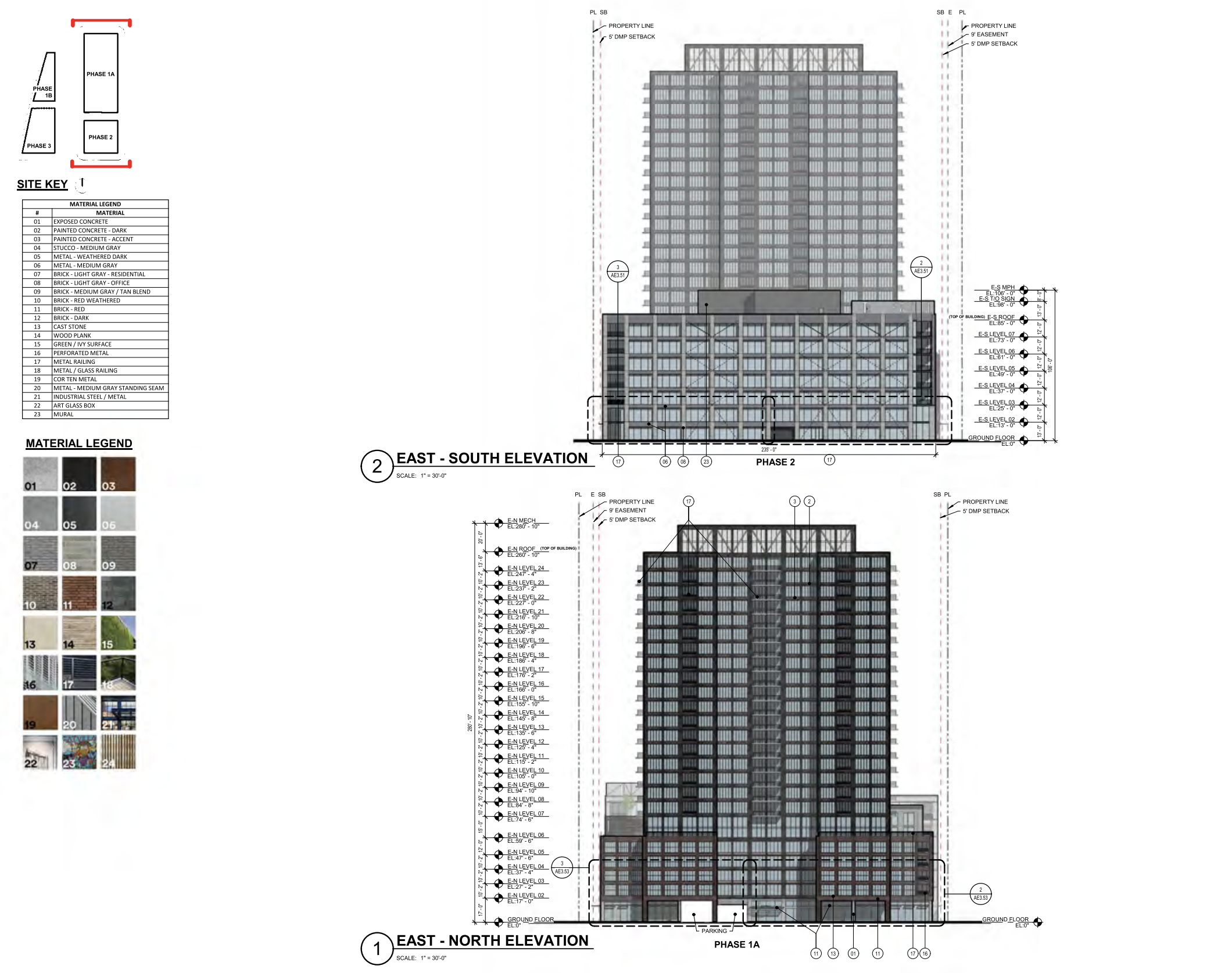
FAT Village East. Designed by SCB & DLR Group.
The renderings and diagrams from the filing reveal a 24-story residential tower rising out of a massive 5-to-7 story mixed-use podium, rising along three sides of the interior lot, and a separate 7-story building at the southern perimeter mostly dedicated to office use. The podium appears to look like several interconnected structures thanks to the diversification in the colors and materials of the façade. The tower component will contain 242 units, topping off at approximately 280-feet at the mechanical level, whereas the base of the building tops off at approximately 75-feet. The office building will rise to around 100-feet at the mechanical level.
Designed by SCB with DLR Group as the architect of record, the structures feature a modern-industrial design language that honors the architectural history of the district, making great use of large framed glass panes arranged in a grid-like manner, engulfed in masonry and metal paneling on the exterior. Various elevations feature light and medium gray, red, and dar-colored bricks, as well as cast stone and gray stucco finishes and dark smooth concrete. Andrew J. Schein, Esq. says “The ground floor of the parking garage will be screened with active uses and street galleries, which will feature various works of art at the pedestrian level. The upper floors of the parking garage will be architecturally screened and will feature numerous murals from various artists”.
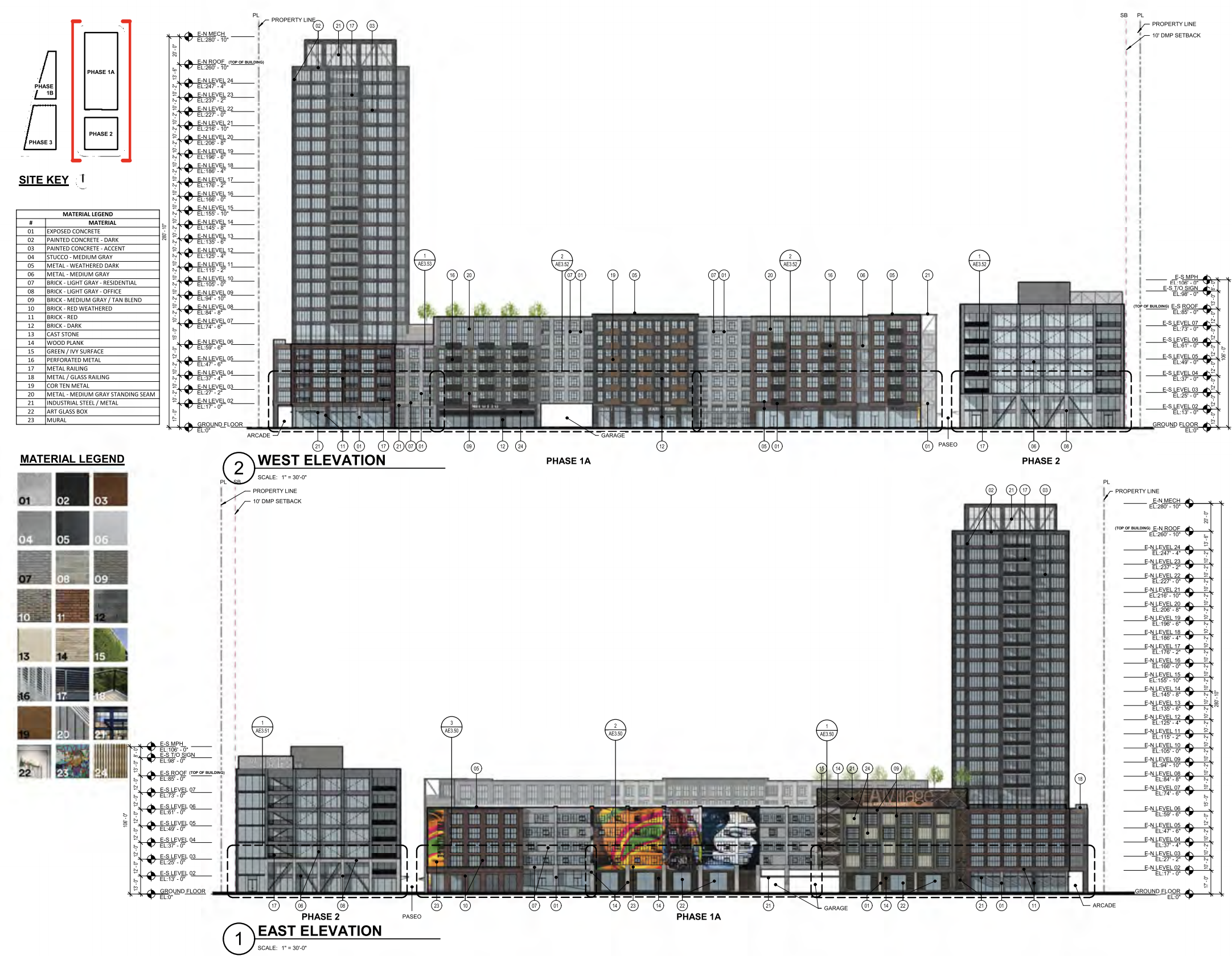
FAT Village East. Designed by SCB & DLR Group.
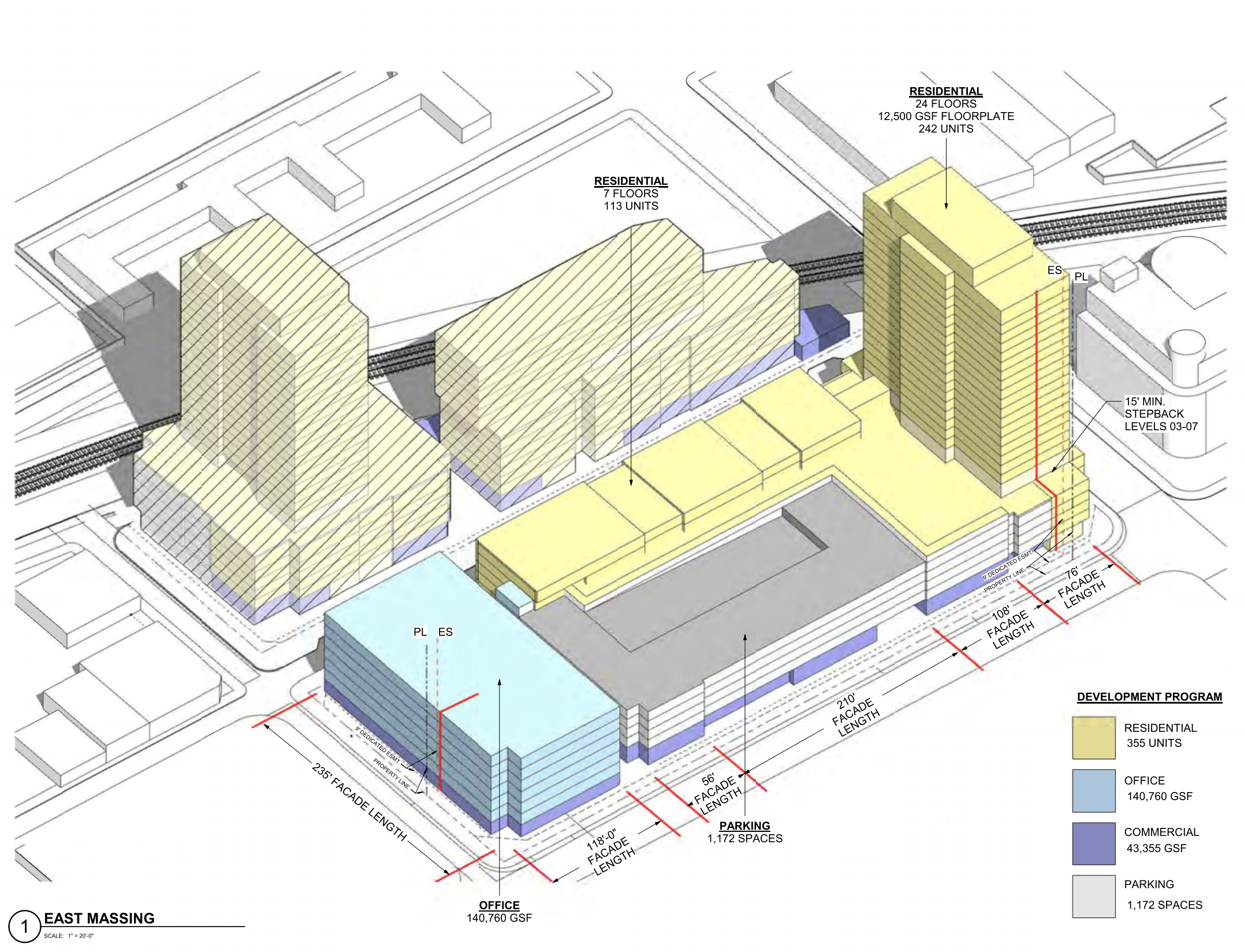
FAT Village East. Designed by SCB & DLR Group.
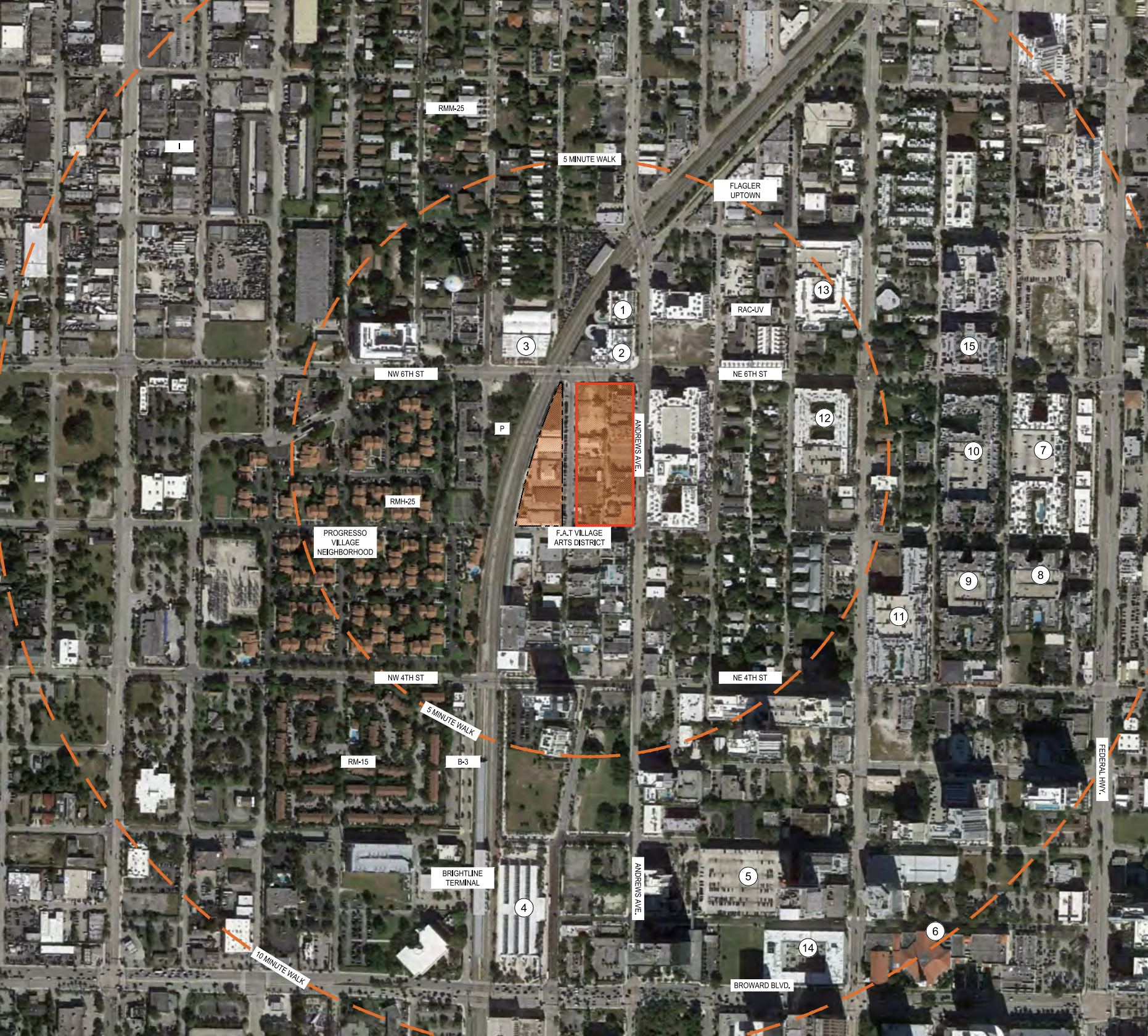
Outlined Interior Lot for FAT Village East. Courtesy of EDSA, Inc.
404,415 square feet will be dedicated to residential spaces, where the 355 units will come in studio, 1-bedroom and 2-bedroom configurations; nearly 50% of the yield will be 1-bedroom units. Many of the units will feature private terraces overlooking several directions in the city. Residents will have access to several amenities on the 6th floor such as a landscaped rooftop garden and pool deck with cabanas as well as a game/media room, indoor and outdoor fitness center, a club room and cafe lounge. The parking garage will be built within the center of the base of the building, with some spaces available on the rooftop.
The office building will also offer some amenities to tenants such as a fitness center, social working spaces and a roof deck. Most of the ground floor throughout the development will be dedicated to commercial uses such as a retail and restaurants venues.
The details in this article specifically relate to the eastern section FAT Village, and not the western side seen in the diagrams. FAT Village West will be discussed in a separate article.
EDSA, Inc. is listed as the master planner for the development; Kimley-Horn is the civil engineer; EXP is listed as the lighting designer and Cādence is responsible for landscaping. The general contractor selected to manage construction is Hooper Construction. Construction of FAT Village East is expected to occur in two phases, with phase 1 pertaining to the larger residential building, and phase 2 for the office component.
The application will be reviewed on May 25, 2021.
Subscribe to YIMBY’s daily e-mail
Follow YIMBYgram for real-time photo updates
Like YIMBY on Facebook
Follow YIMBY’s Twitter for the latest in YIMBYnews

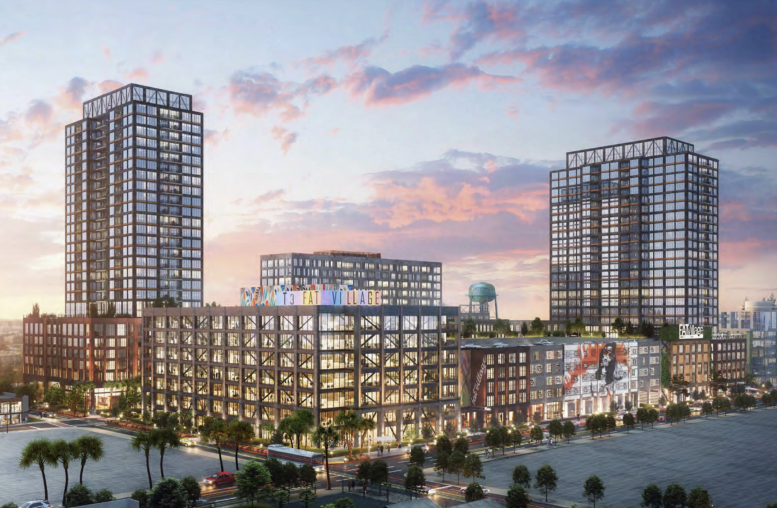
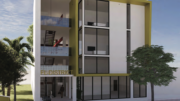
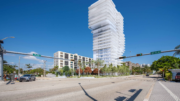


Be the first to comment on "Urban Street Development Partners With Hines To Develope FAT Village East In Fort Lauderdale"