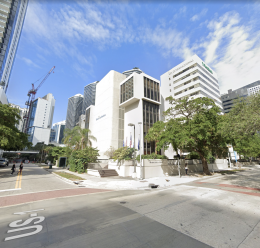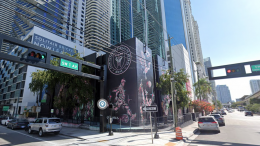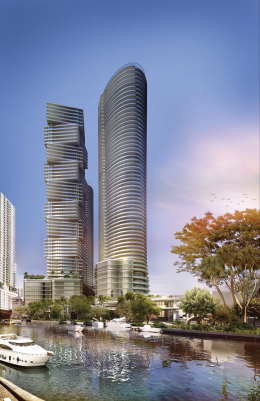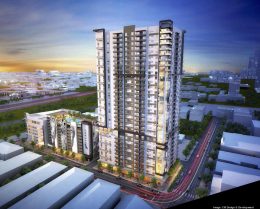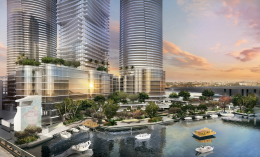JDS Development Group And Major Food Group Plan A 1,049-Foot-Tall Ultra Luxury Skyscraper In Brickell
Another supertall skyscraper has been proposed for Miami, this time at 888 Brickell Avenue in the city’s Financial District. Prominent New York City-based developer JDS Development Group and restaurant and hospitality company Major Food Group are teaming up to develop Major, a 1,049-foot-tall mixed-use developmentwith the goal of building “the most luxurious residential tower in the world”. The building would rise on a 22,568-square-foot lot at the southeast corner of Southeast 10th Street and Brickell Avenue, and would replace an existing 7-story office building built in 1972. Plans for the supertall include developing 259 condominiums, hospitality spaces, and various restaurants.

