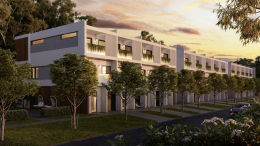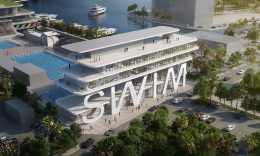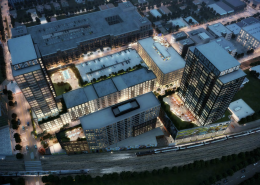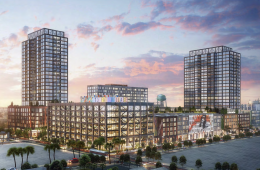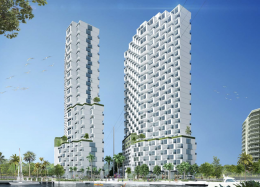Renderings Reveal 14-Unit Multifamily Development Proposed For 3303 SW 15th Avenue In Edgewood, Fort Lauderdale
Renderings from Palm Springs-based architect Nader Goubran reveal a new contemporary three-story multifamily residential building at 3303 Southwest 15th Avenue in Fort Lauderdale’s Edgewood neighborhood. The project is being proposed by Austen and Steven Bernstein of New Story Capital Partners, set to rise on the southwest corner of Southwest 32nd Place and Southwest 15th Avenue, exactly north of the Wesley Chapel United Methodist Church and just minutes away from the Fort Lauderdale-Hollywood International Airport. The building will eventually create 14 residential units spread across 37,674 square feet with 34 parking spaces.

