Yesterday, YIMBY covered the reveal for the upcoming FAT Village East, a massive development set to rise in Fort Lauderdale. Today we shall cover the western portion of the project known as FAT Village West, a 623,292-square-foot mixed-use project proposed to be built in the F.A.T. Village Thematic District yielding 504 units and 28,540 square feet of commercial space. According to the filing, the development is addressed as 501 Northwest 1st Avenue located in the Flagler Village neighborhood, and is designed by SCB with DLR Group as the architect of record and EDSA, Inc. as the master planner; Urban Street Development and Hines are the developers behind the proposal.
Renderings reveal a slightly taller tower compared to the East, structurally topping off at nearly 306-feet, across 25-stories, and the smaller structure topping off at approximately 163-feet across 13 stories. The tallest of the two will rise out of a 6-story podium on the southern stretch of the property along NW 5th St. to the south, while the northern building rises out of a lengthier 7-story podium. The unit count is almost evenly divided between both structures at 255 and 249 residences.
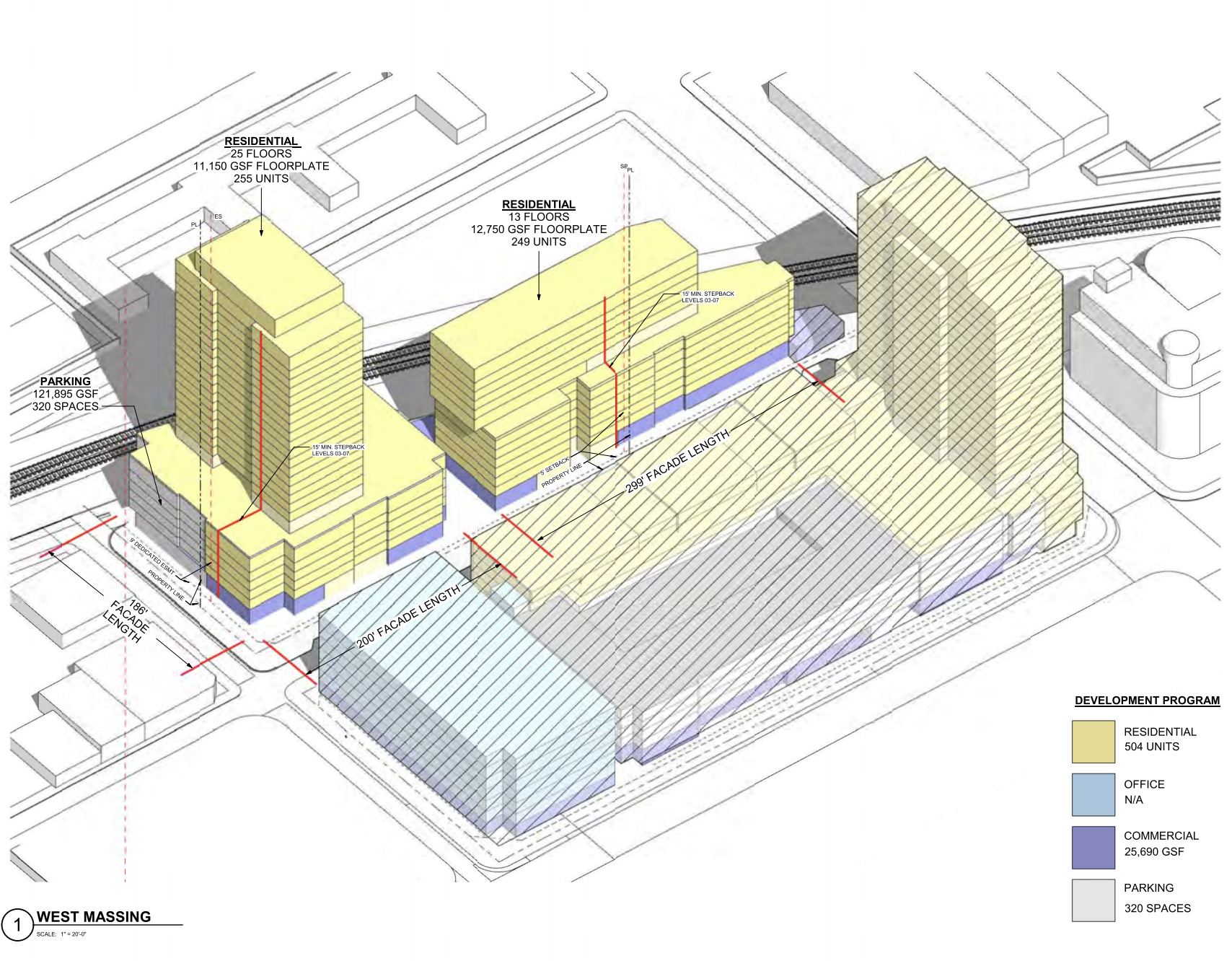
FAT Village West. Designed by SCB & DLR Group.
Much like the Eastern project, the structures feature a modern-industrial design language that honors the architectural history of the district, making great use of large framed glass panes arranged in a grid-like manner, engulfed in masonry and metal paneling on the exterior. Various elevations feature light and medium gray, red, and dar-colored bricks, as well as cast stone and gray stucco finishes and dark smooth concrete. Murals and art displays will be placed through the lower levels of both structures.
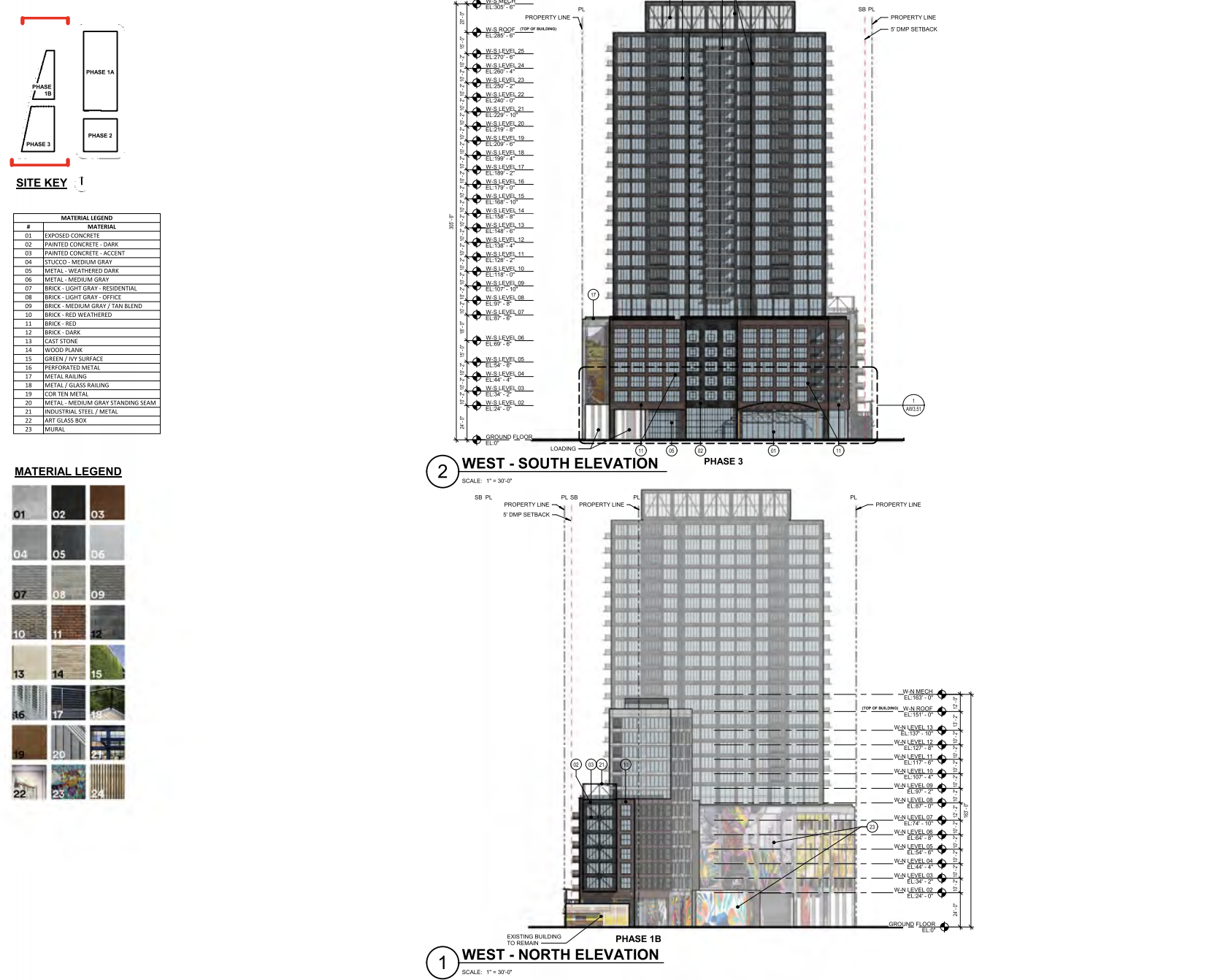
FAT Village West. Designed by SCB & DLR Group.
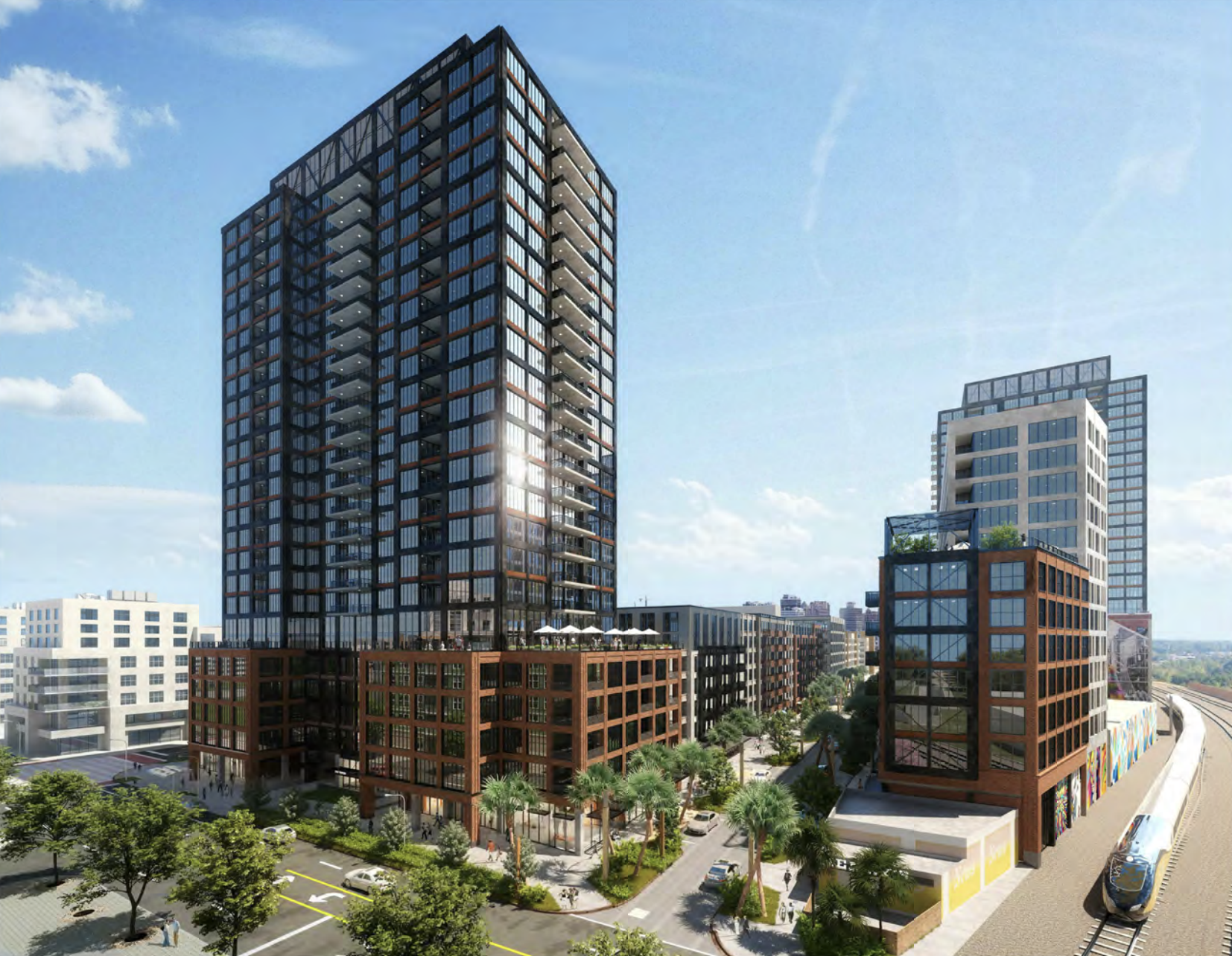
FAT Village West. Designed by SCB & DLR Group.
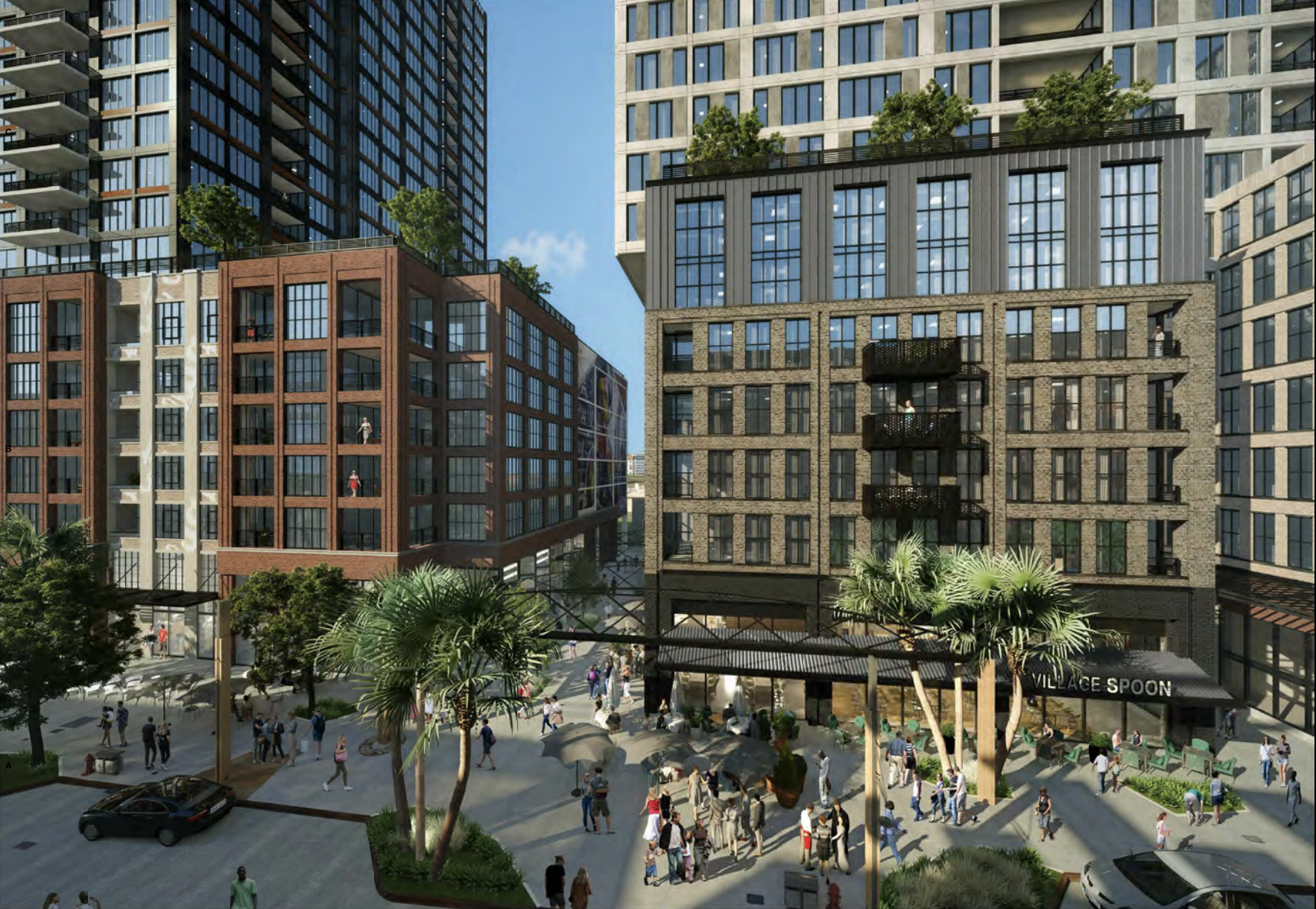
FAT Village West. Designed by SCB & DLR Group.
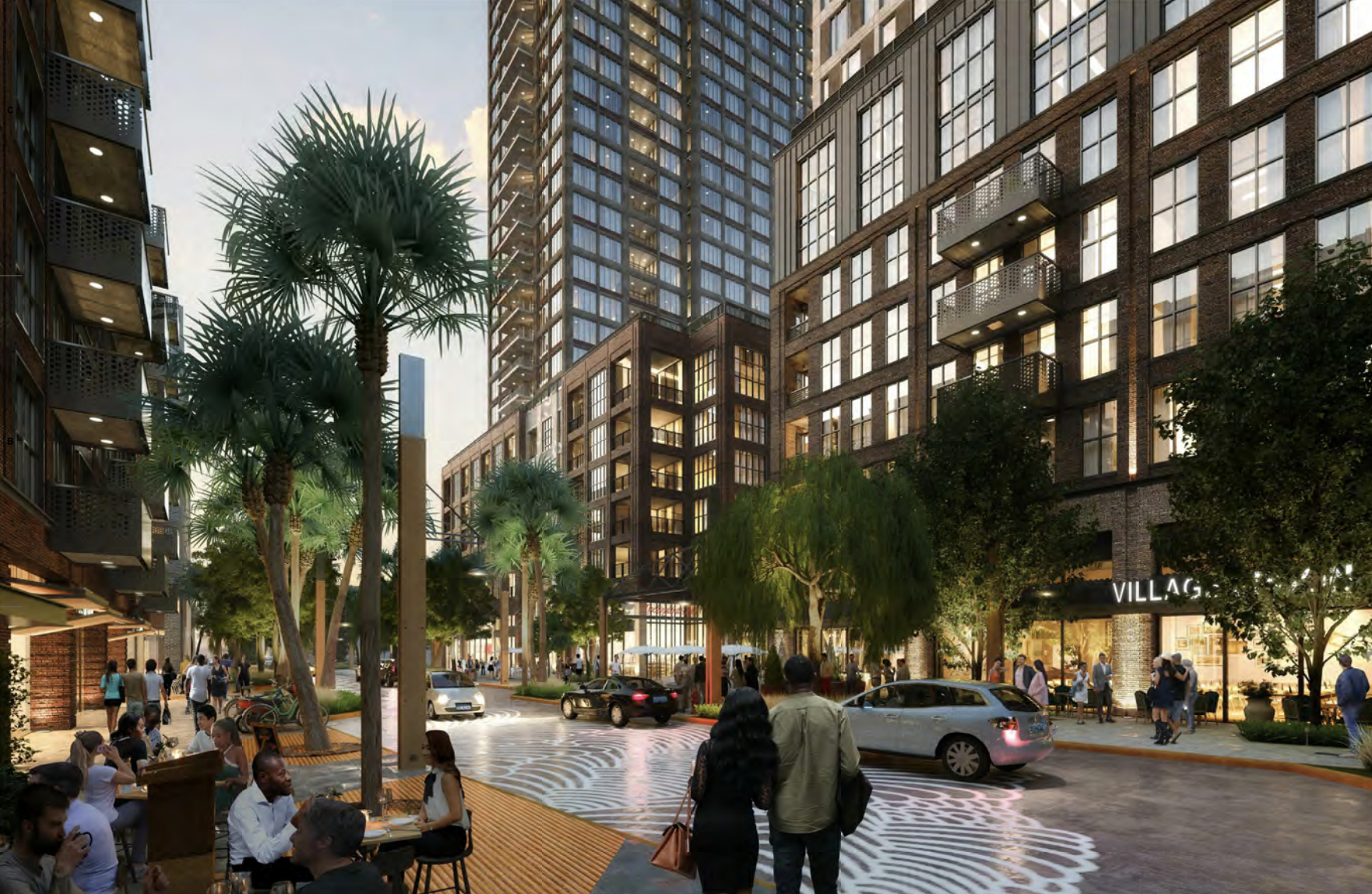
FAT Village West. Designed by SCB & DLR Group.
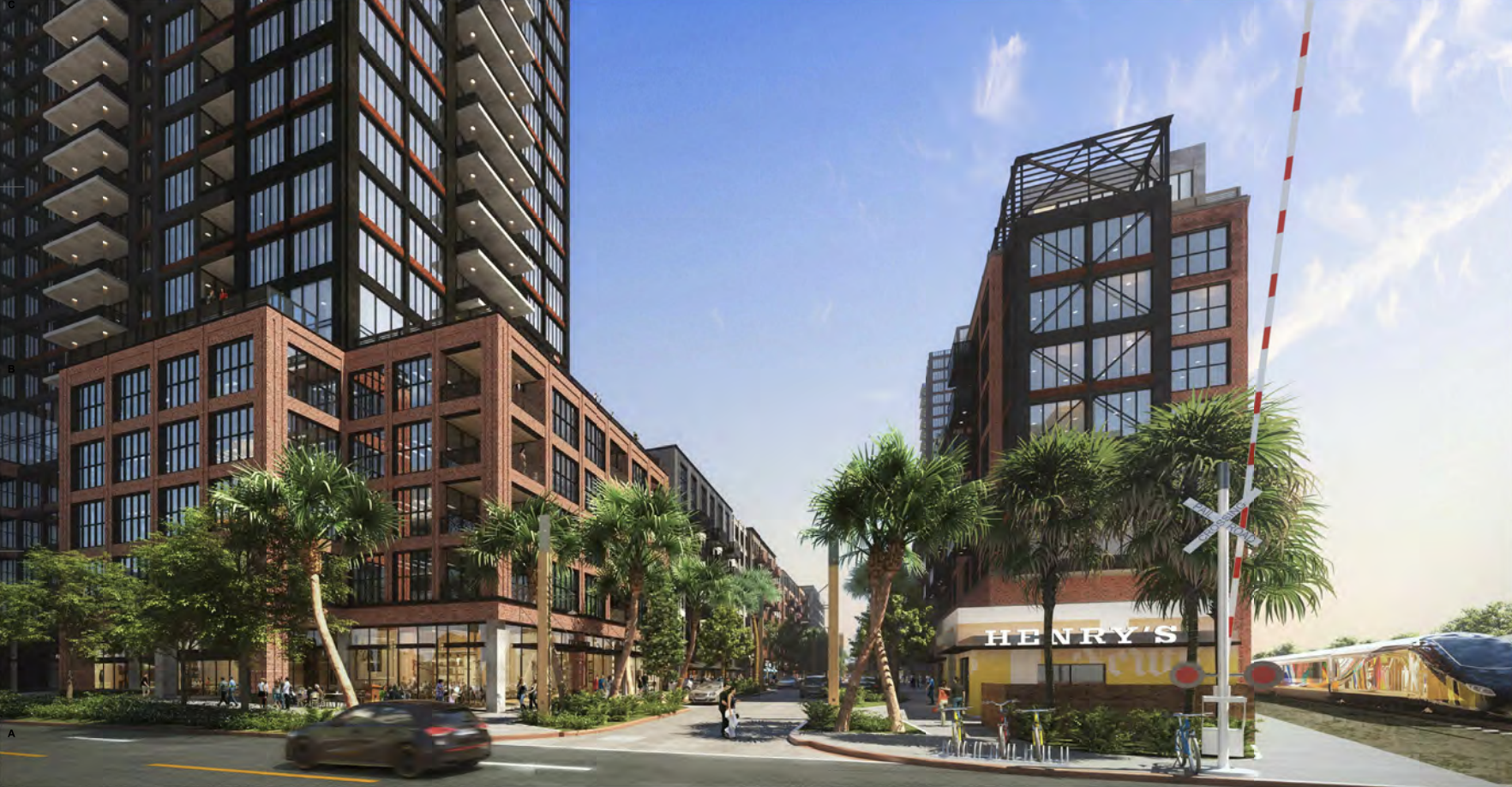
FAT Village West. Designed by SCB & DLR Group.
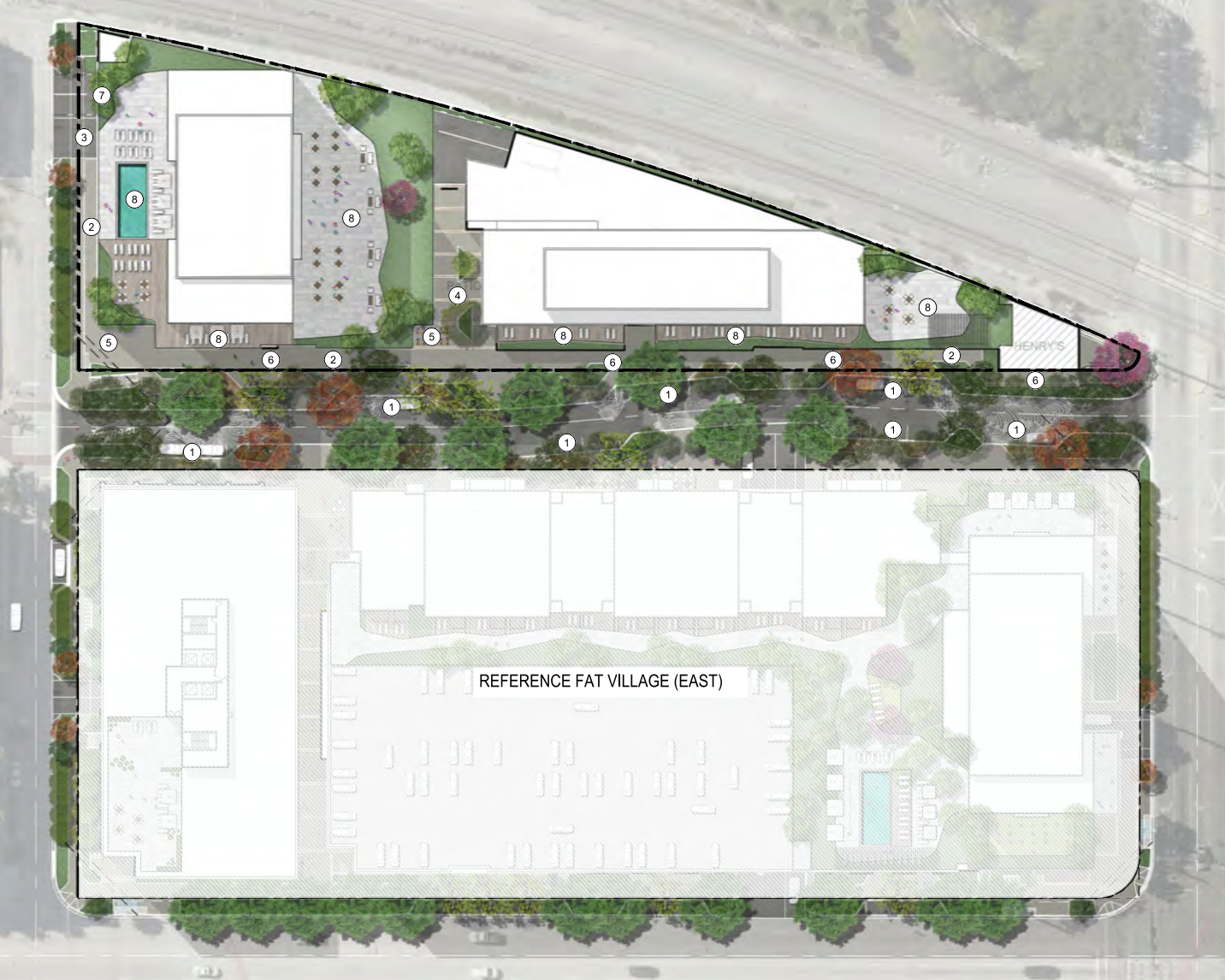
FAT Village West. Designed by SCB & DLR Group.
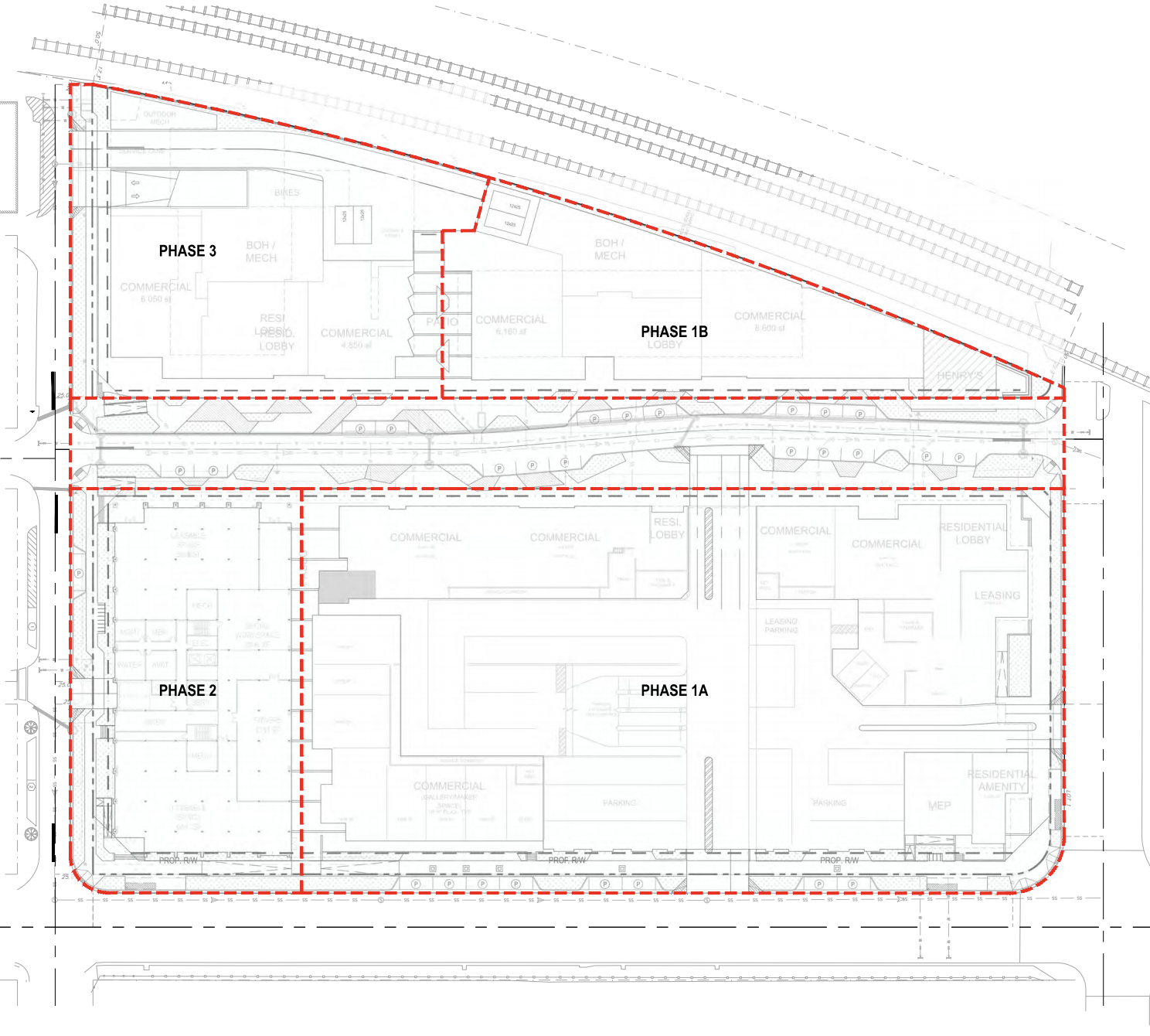
FAT Village West. Designed by SCB & DLR Group.
456,481 square feet will be dedicated to residential spaces across both buildings, where the 504 units will come in studio, 1-bedroom, 2-bedroom and 3-bedroom configurations; 51% of the yield will be 1-bedroom units. Many of the units will feature private terraces overlooking several directions in the city. There will be 11,150 square feet of amenity space at the tower will on the 7th floor, and amenities for the shorter structure on the 8th floor both featuring landscaped rooftop gardens and a pool deck with cabanas. The parking garage will be built within the base of the tower on levels 2-to-6 for up to 320 vehicles. The ground floor level will be mostly dedicated to the commercial spaces and the residential lobbies.
Kimley-Horn is the civil engineer; EXP is listed as the lighting designer and Cādence is responsible for landscaping. The general contractor selected to manage construction is Hooper Construction. Construction of FAT Village West is expected to occur in two phases, with phase 1b occurring around the same time as East’s phase 1a, and phase 3 for the latter half of the project.
The proposal for both FAT Village West & East will be reviewed on May 25, 2021.
Subscribe to YIMBY’s daily e-mail
Follow YIMBYgram for real-time photo updates
Like YIMBY on Facebook
Follow YIMBY’s Twitter for the latest in YIMBYnews

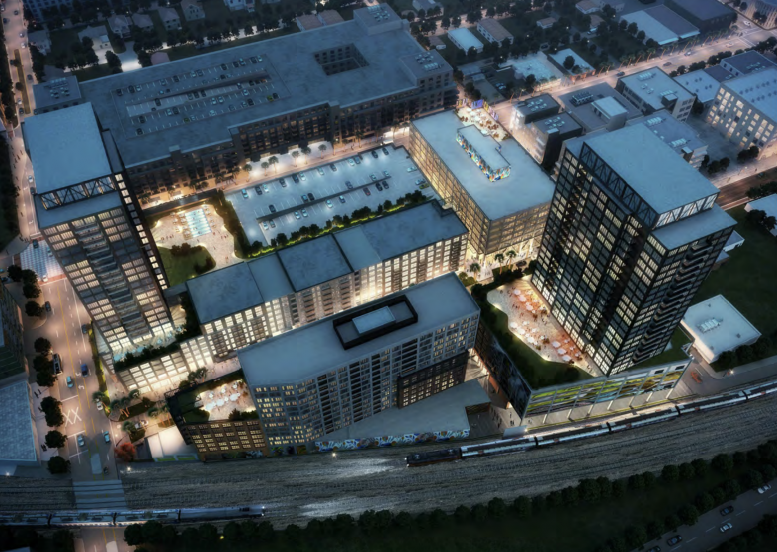
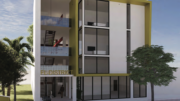
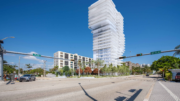


So what’s going to happen to all those gallery spaces? And what about the monthly art walk that defines the “A” in “FAT Village” (Flagler.ARTS.technology) Is none of that going to be incorporated into the development?
It appears that some of the galleries may occupy space within the commercial component of the new buildings, and that the monthly art walks are here to stay; very little detail on that is public information though.