Earlier this year, YIMBY revealed renderings for two new mixed-use towers proposed to rise immediately south of the Douglas Road Metrorail Station in Coral Gables, Miami. The project, representing the second and final phase of the transit-oriented Link at Douglas complex, is envisioned as twin 444-foot-tall, 39-story buildings joint by a shared podium comprised of 1.12 million square feet of space, which would contain a blend of residential, office, commercial and parking spaces. At completion, the towers would become the tallest south of Brickell. Developers Adler Group and 13th Floor Investments have released updated renderings of the planned development, further revealing new designs from Arquitectonica. To compare and contrast the changes in the design, I’ve paired each new rendering with it’s older counterpart below.
At first glance, you’ll notice the overall form and shape of the superstructures has remained mostly the same, both at the podium levels and through the upper levels. The towers rise out of a 7-story base, and almost mirror each other’s L-shaped profile. But a closer look at the elevations will immediately reveal the changes to the exterior, that although is a departure from the original plans, it still feels somewhat familiar. This is because Arquitectonica has adapted their design language seen on the 36-story Cascade tower, the last component of the first phase, and applied it to proposed taller siblings. A white stucco finish is applied around the framing of multiple vertical rows of windows, which runs diagonally across the larger elevations of the towers. This feature on the façade is what has been adopted from Cascade, and assists in breaking down the overall massing of the concrete structures while adding in unique character.
The previous iteration of the towers included stepped sections of balconies continuously wrapped around the elevations, creating a ziggurat pattern. The change in design would significantly drop the amount of balcony space originally included in the plans. The balconies in the new design are now more discrete and punched in past the perimeter walls.
Here is a view of the east-facing elevations compared to the previous proposal. The roofline was originally planned to include either glass or aluminum railings, but now has shifted to a simple concrete eyebrow that spans all of the perimeters. The hanging gardens throughout the podium levels have received slight alterations, more specifically at the central green wall which has been expanded.
The rear side of the towers again repeats the Tetris-like diagonal patterns seen on Cascade. The concrete walls facing the train station around the garage will feature an expansive art mural, but it is unclear if the wall will look the way they it’s displayed in the renderings.
The south-facing rendering perhaps gives the best perspective in how the changes play out in the final design.
“Our team’s proposal for the next phase of Link at Douglas is aligned with Miami-Dade County’s approved zoning for a transit-oriented development at the Douglas Road Metrorail Station,” Adler Group and 13th Floor told the South Florida Business Journal. “In building a mixed-use district at this site, we will create a critical connection point that advances the county’s Smart Plan. The county understands that bringing people and density closer to transit relieves traffic congestion, boosts ridership, enhances resiliency, and unlocks new housing options for locals. Link at Douglas will be a walkable residential neighborhood, a commercial district, and a transit hub all wrapped into one, making it an economic engine and a preview of what urban development will look like in the Miami of the future.”
Phase two of Link at Douglas would occupy 4 acres of city-owned land that is leased out to the developers, and yield a combined 854 residential units, 84,160 square feet of office space, 3,385 square feet of commercial space and 1,166 parking spaces. Amenities would include two pools, a roof deck for the office building, a half-basketball court, a sports bar and media room, a theater room, a kids’ room, a game room, a clubhouse, a racquetball court, a gym, a summer kitchen, a large co-working center and a party room. 12.5% of the units will be reserved for affordable housing, and the developers have committed to $17 million in infrastructure and public realm investments as part of the approval process.
Subscribe to YIMBY’s daily e-mail
Follow YIMBYgram for real-time photo updates
Like YIMBY on Facebook
Follow YIMBY’s Twitter for the latest in YIMBYnews

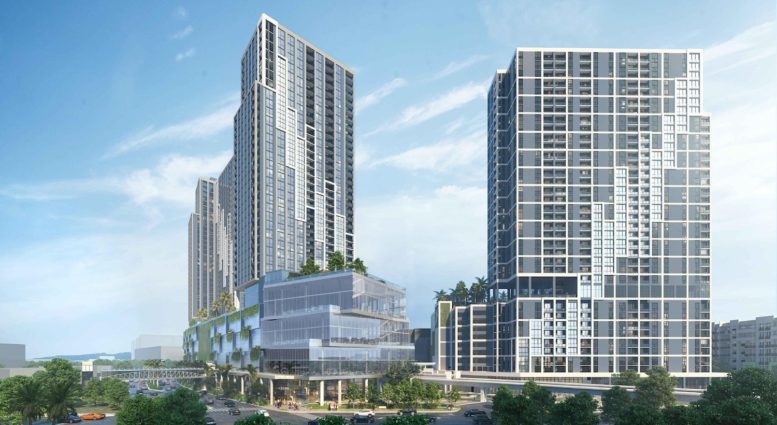
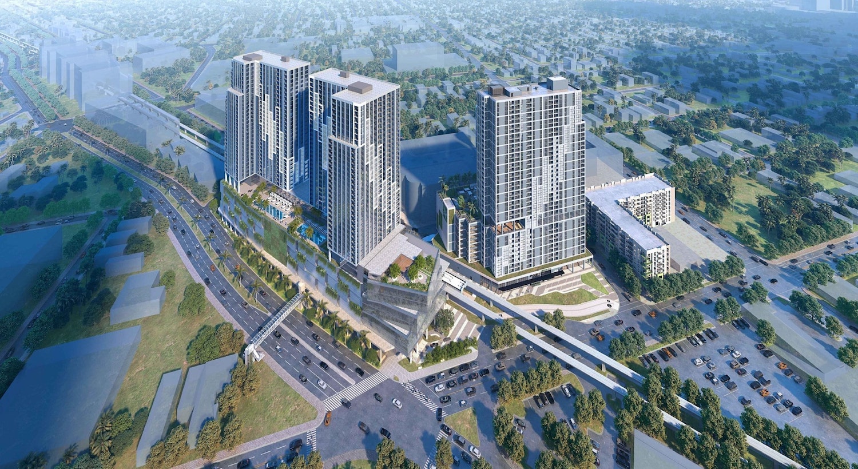
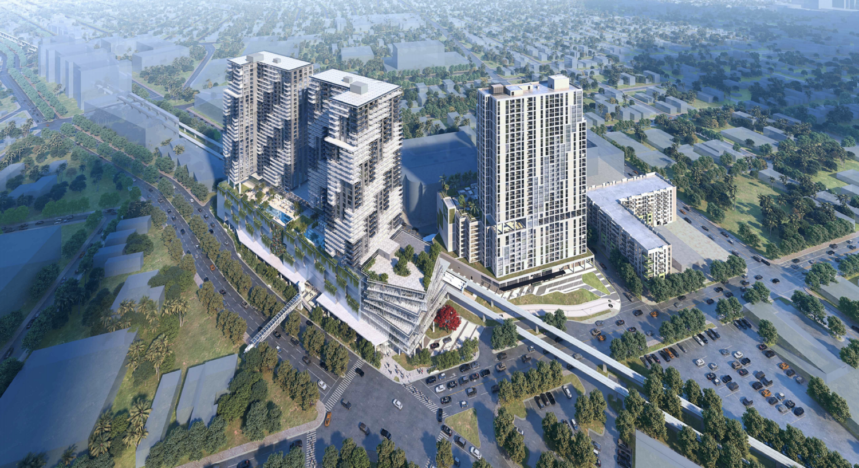
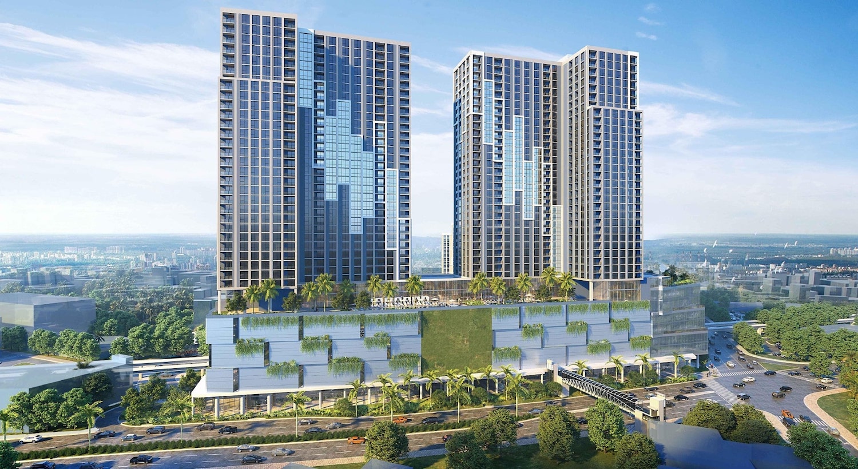
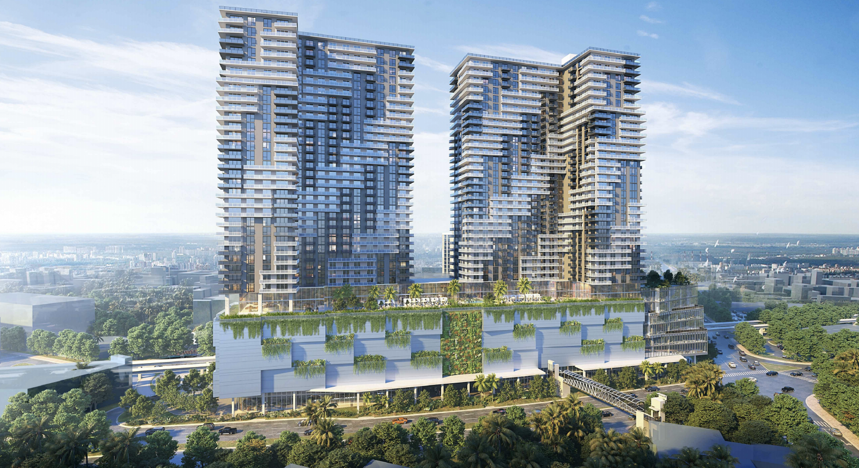
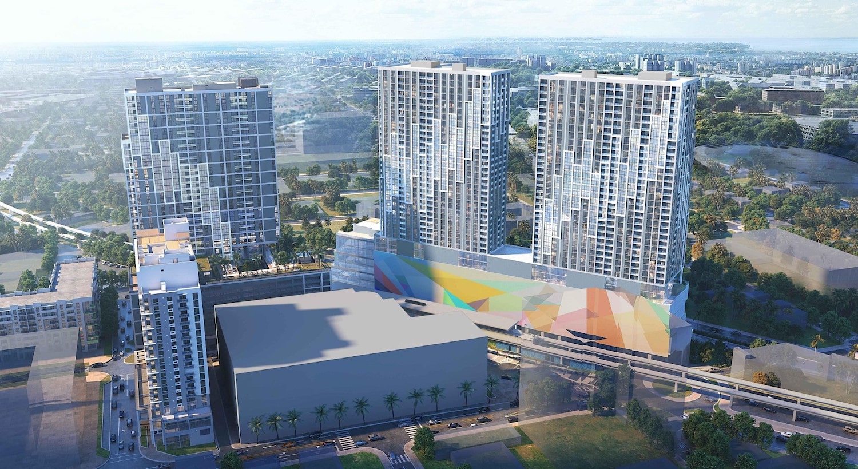
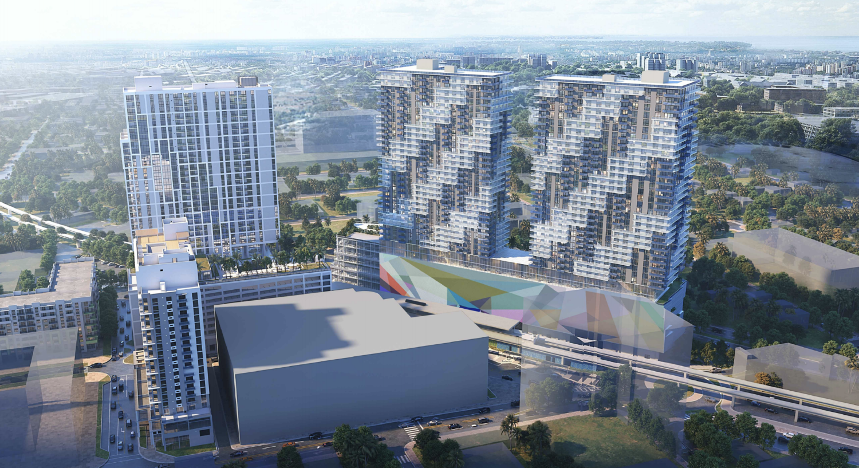

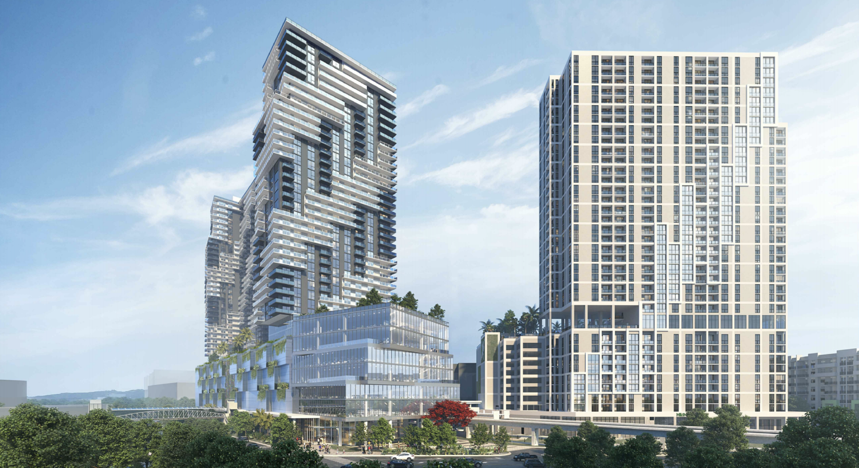
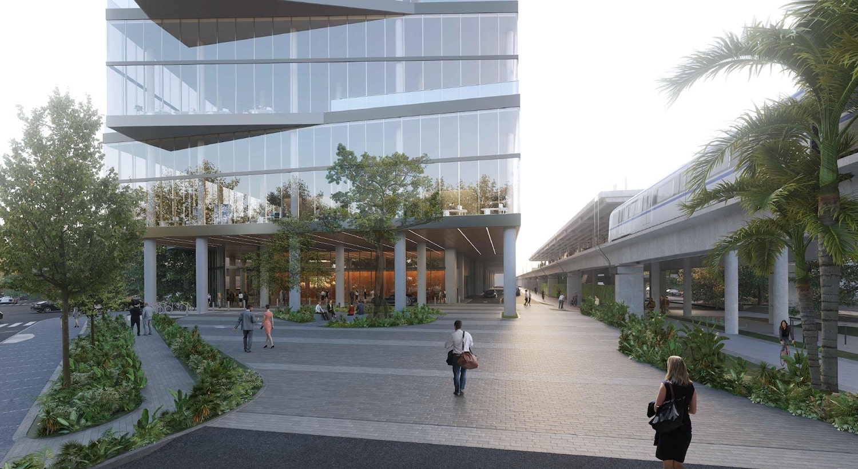
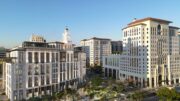
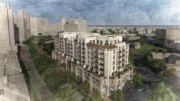
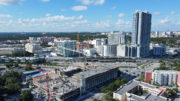
Mr. Nunez
Thanks for taking the time to show us both previous and new rendering for this project. I like one of the options better but with costs and market changes happening as fast as they are they will do what is needed. On a side note I hadn’t been down to that area of town for awhile and the growth is incredible. A new city being developed before our eyes.
Happy new year and keep up the interesting posts.
Big improvement over the original. Maybe next year you can do a countdown like NYC, Chicago and Philly. In fact, what’s happening in Florida is much more dramatic and interesting than what we all just read in the Chicago and Philly countdowns. In fact, there’s so much you’ve reported on in FL that it’s hard to follow, so a countdown would really help put it all in perspective!
It’s definitely in the plans for this year!
It’s obvious Architectonica has a creative block.