Plans have been filed with the Development Review Committee for 10 Hendricks Isle, a 5-story marina-front residential condominium building located in Fort Lauderdale. Designed by FSMY Architects + Planners and developed by Hendricks Group LLC, the proposal includes the construction of a 55-foot-tall structure with situated on a 30,000-square-foot parcel of land, projected to yield 52,440 square feet of space including 16 dwelling units and 35 parking spaces. The property is located just off of Las Olas Boulevard in between Venice Isle and Nurm Isles. Botek Thurlow Engineering, Inc. is listed as the civil engineer with Barranco-RLA, Inc. as the landscape architect.
The design incorporates a varied massing featuring a mix of cantilevered balconies juxtaposed against floor-to-ceiling window systems with tinted dark gray glass and bronze-colored mullions. The facade features long horizontal concrete bands clad in white metal and wood-like panels, as well as walls of stone white sand-finish stucco.
All residential units will come in three-bedroom configurations ranging between 2,501 and 3,500 square feet in size. Residents will have access to a marina-facing pool and a gazebo behind the building, as well as a extensive landscaping. Boat slips will be filed under a separate permit.
Demolition permits will be required for the clearance of two existing 2-story residential buildings and and single-story structure.
The application for 10 Hendricks Isle is scheduled for review on January 11, 2022.
Subscribe to YIMBY’s daily e-mail
Follow YIMBYgram for real-time photo updates
Like YIMBY on Facebook
Follow YIMBY’s Twitter for the latest in YIMBYnews

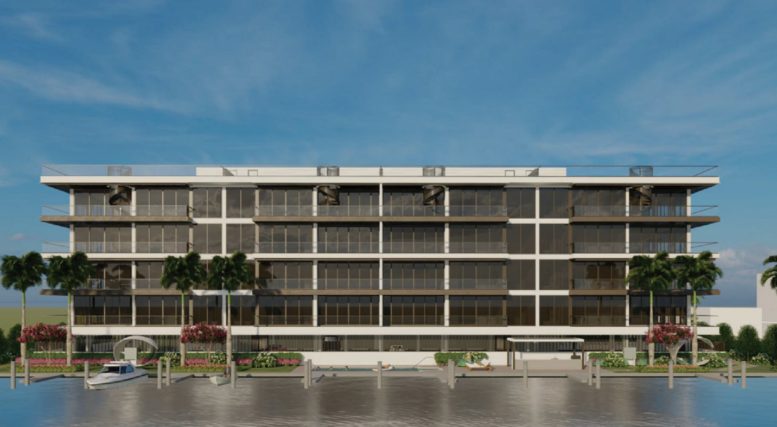
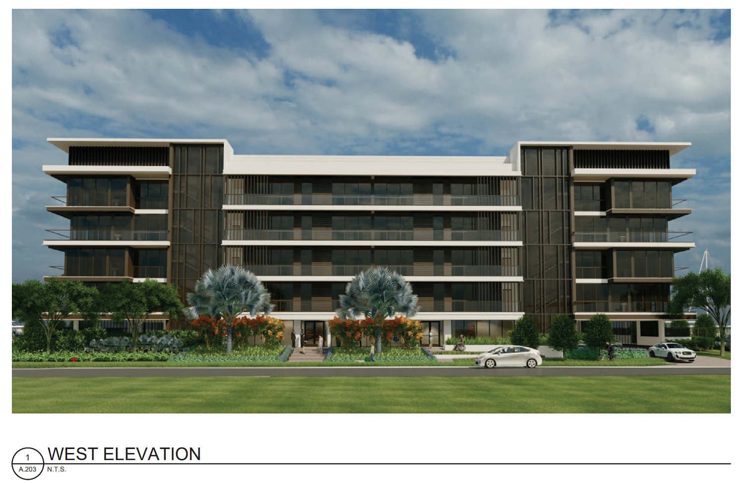

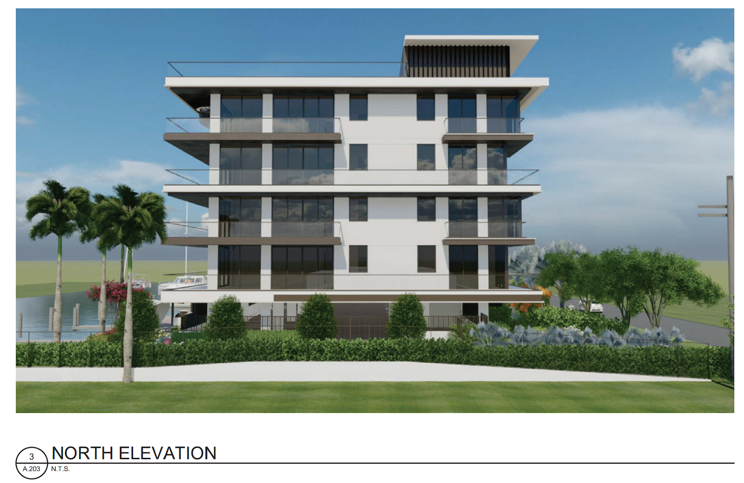
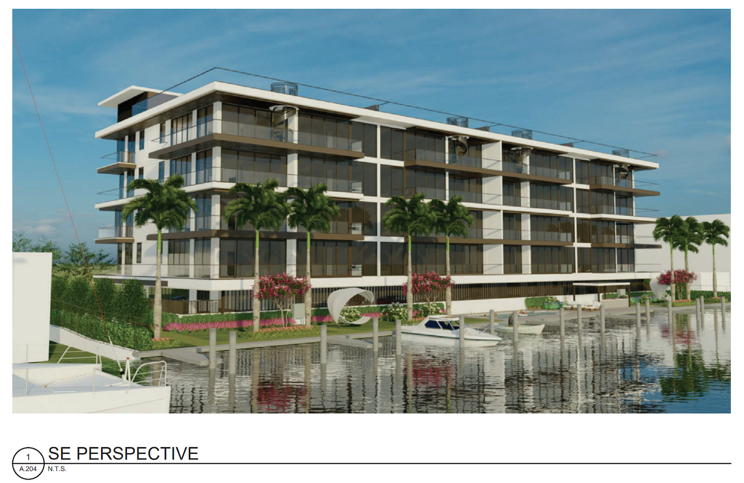
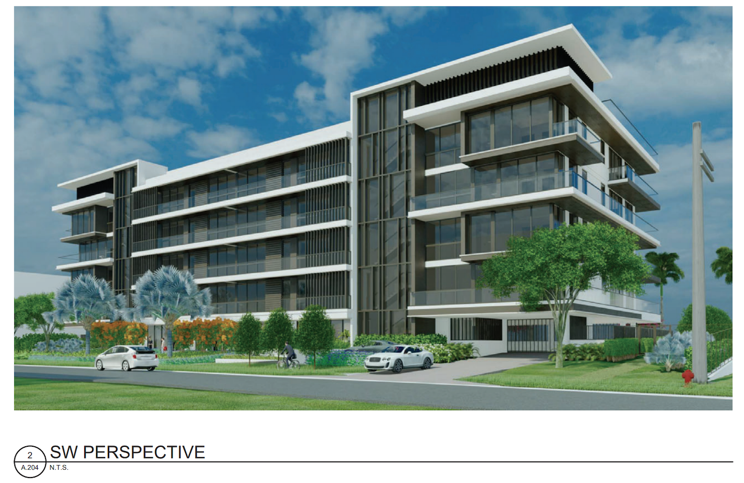

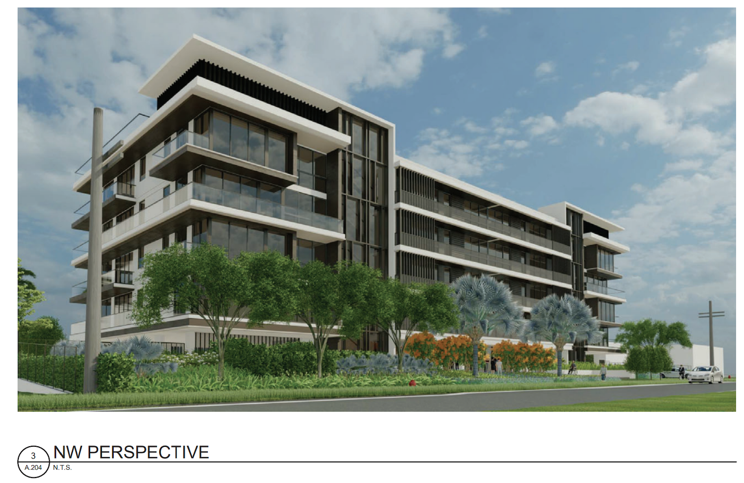
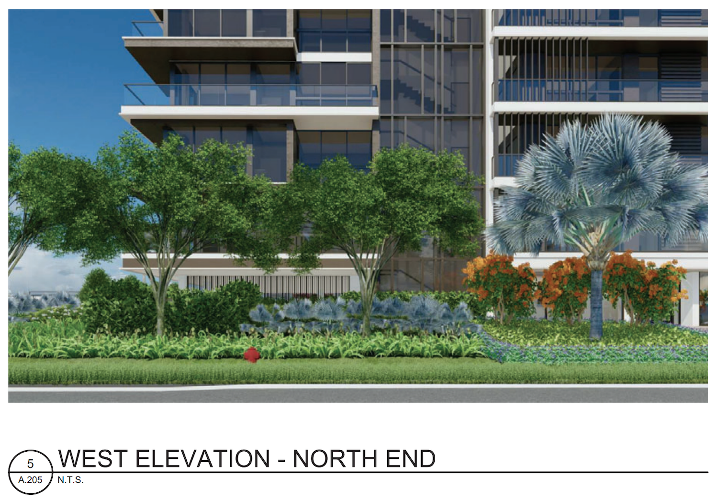
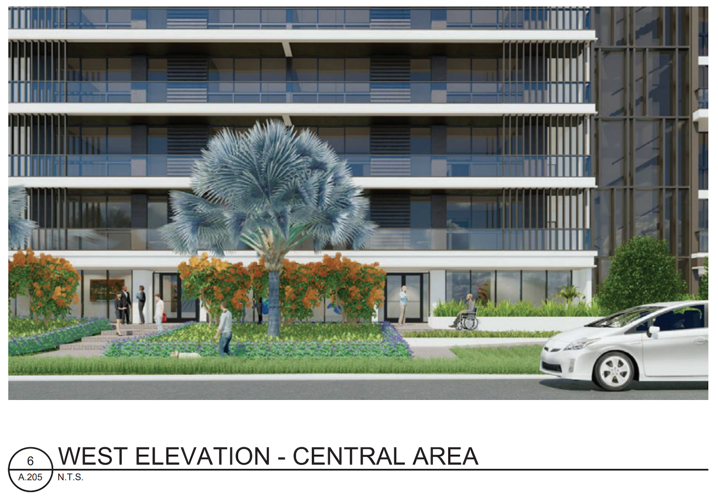
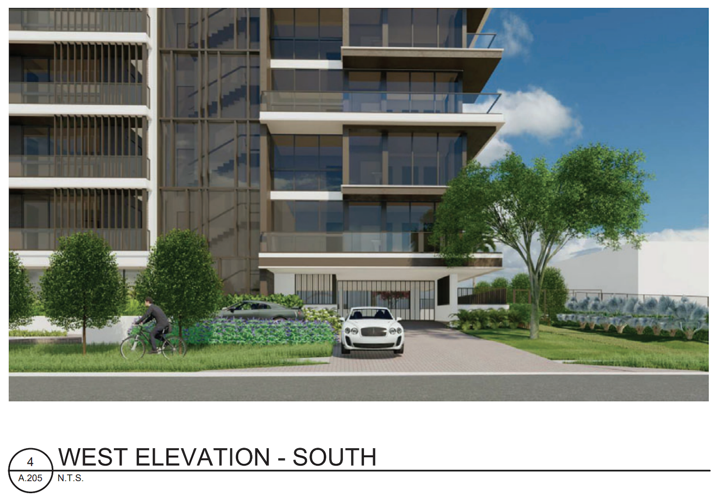

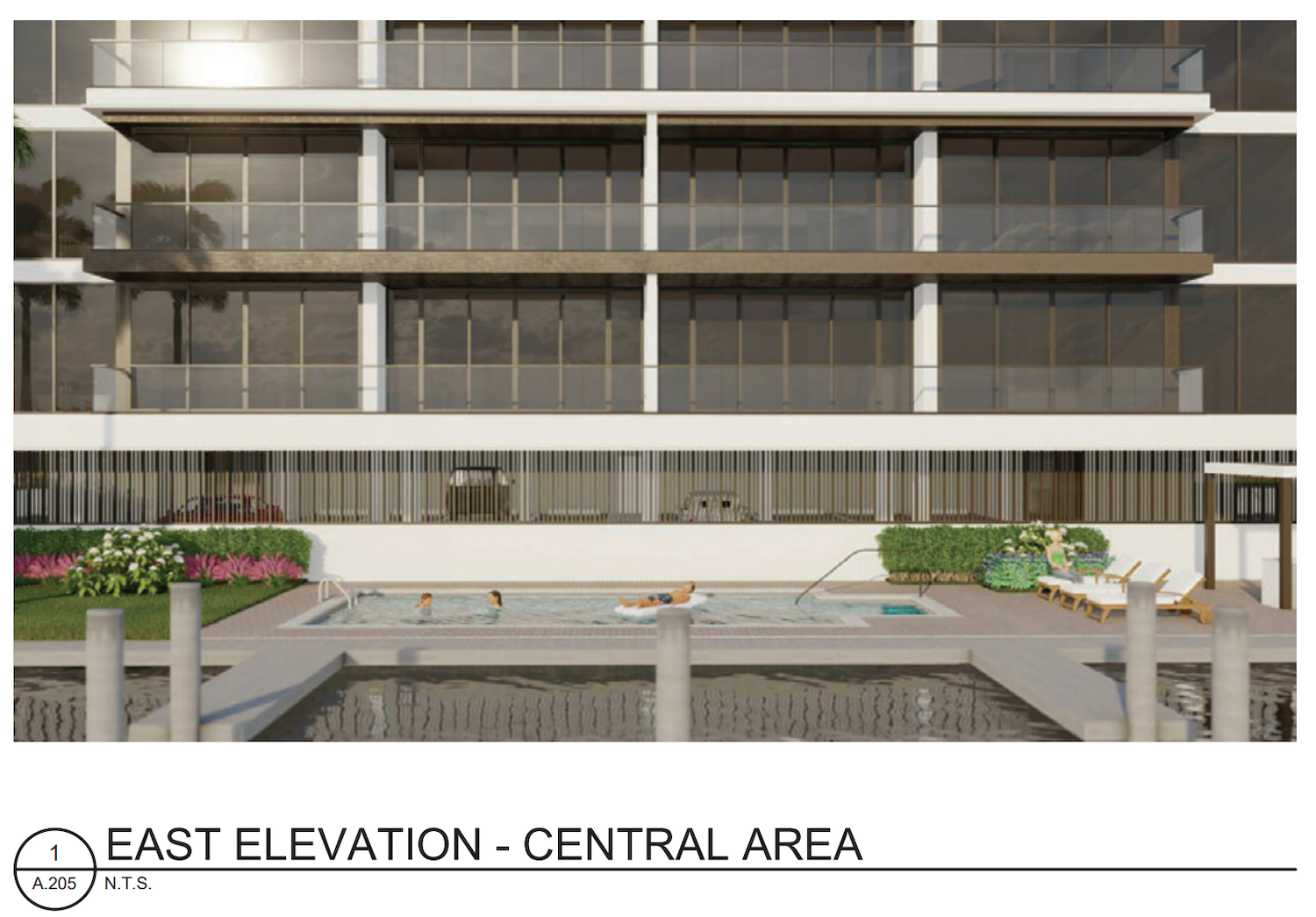
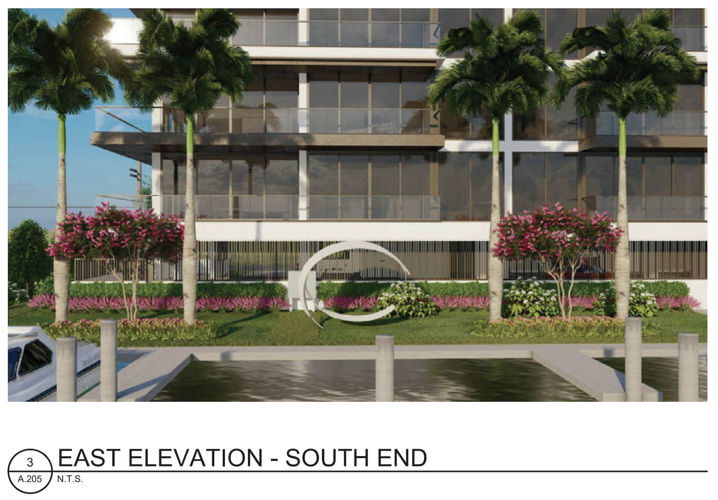
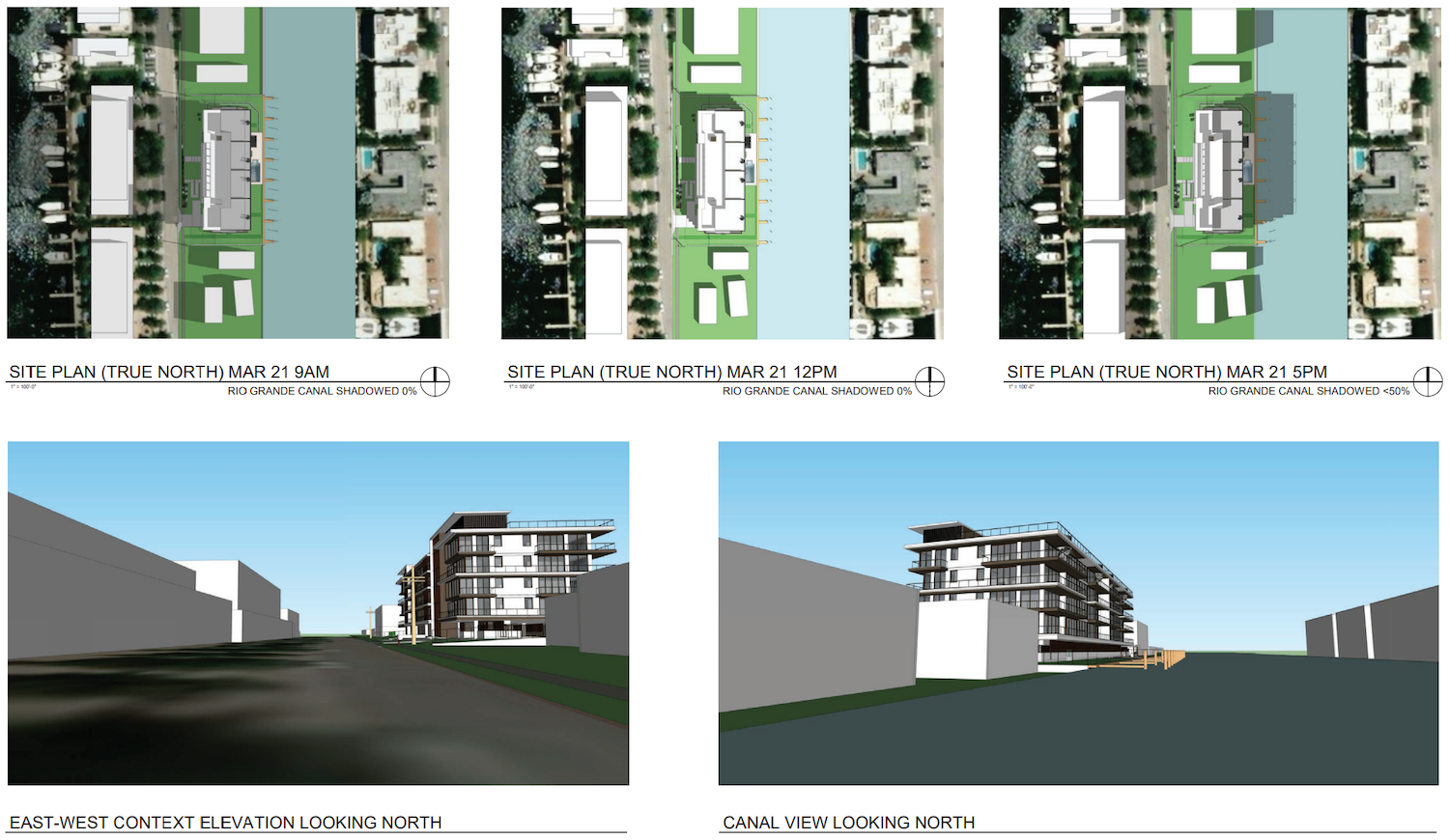

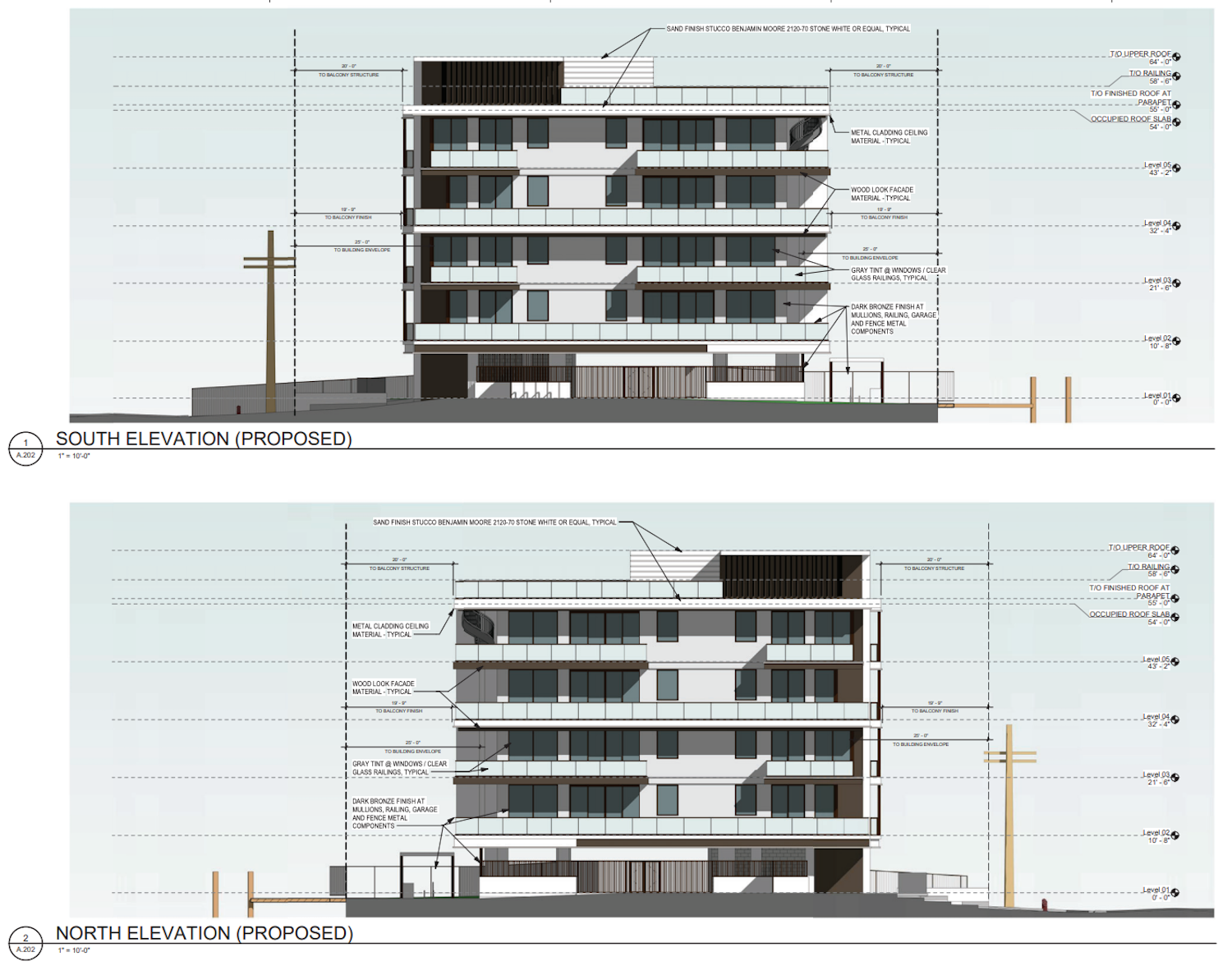
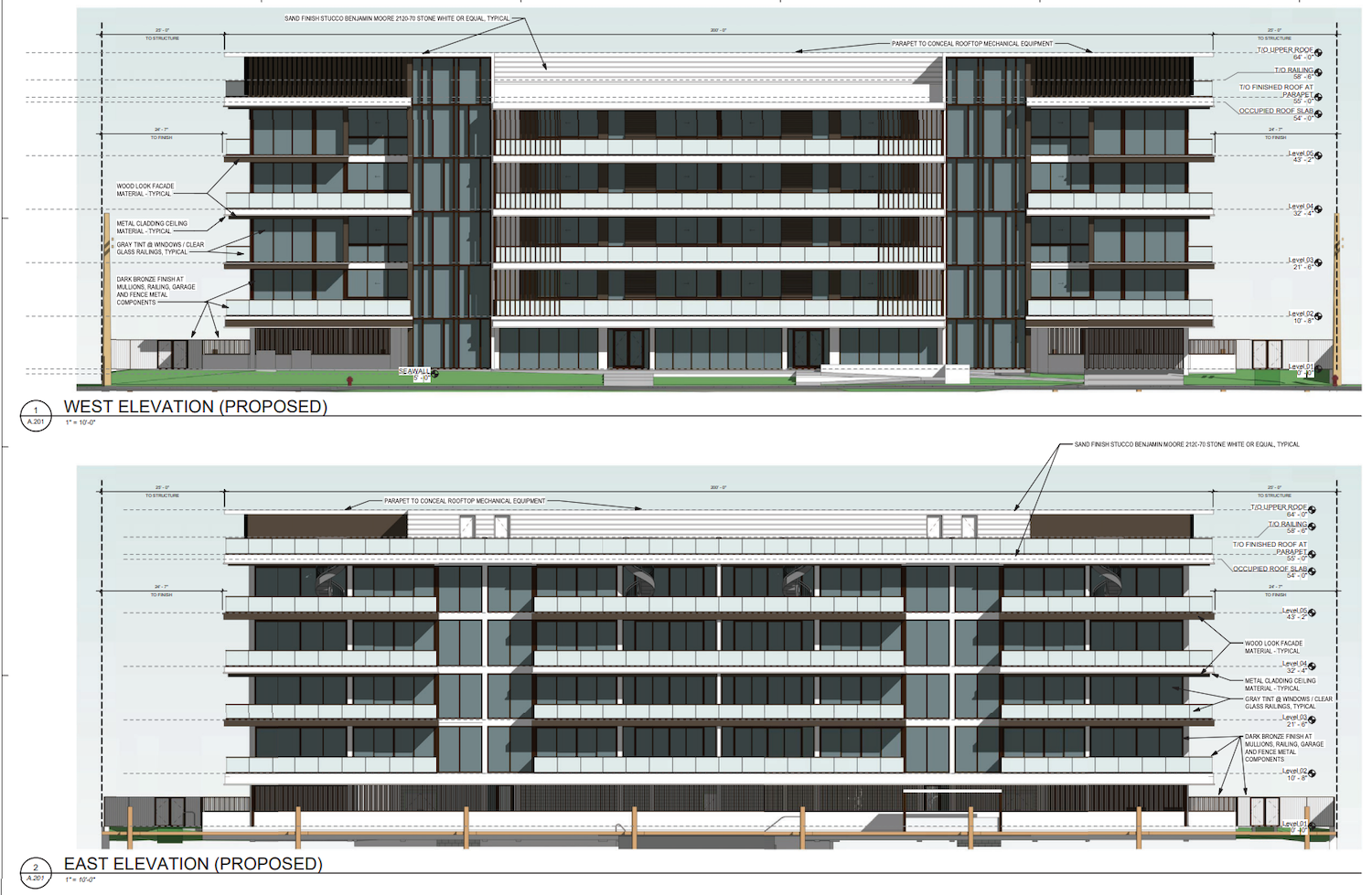
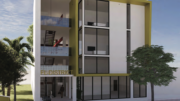
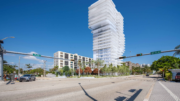


Be the first to comment on "Plans Submitted For A 16-Unit Condominium At 10 Hendricks Isle In Fort Lauderdale"