Fisher Brothers Management Co. (Fisher Brothers), a New York City-based real estate developer, filed site plans for The Wynhouse, an 8-story mixed-use building proposed for 2200 Northwest 1st Avenue in Wynwood, Miami. Designed by Coral Gables-based Nichols Architects with New York’s Rockwell Group handling interiors for FBWS Development Senior LLC, an affiliate of Fisher Brothers, the 360,394-square-foot edifice would yield 308 residential units, 24,114 square feet of ground floor commercial space, 8,250 square feet of public paseo space, 8,165 square feet of rooftop amenities and 122 combined onsite and street parking. Miami Lakes-based Langan Engineering is listed as the civil, geotech, environmental and traffic engineer; Hollywood-based Witkin Hults + Partners is the landscape architect.
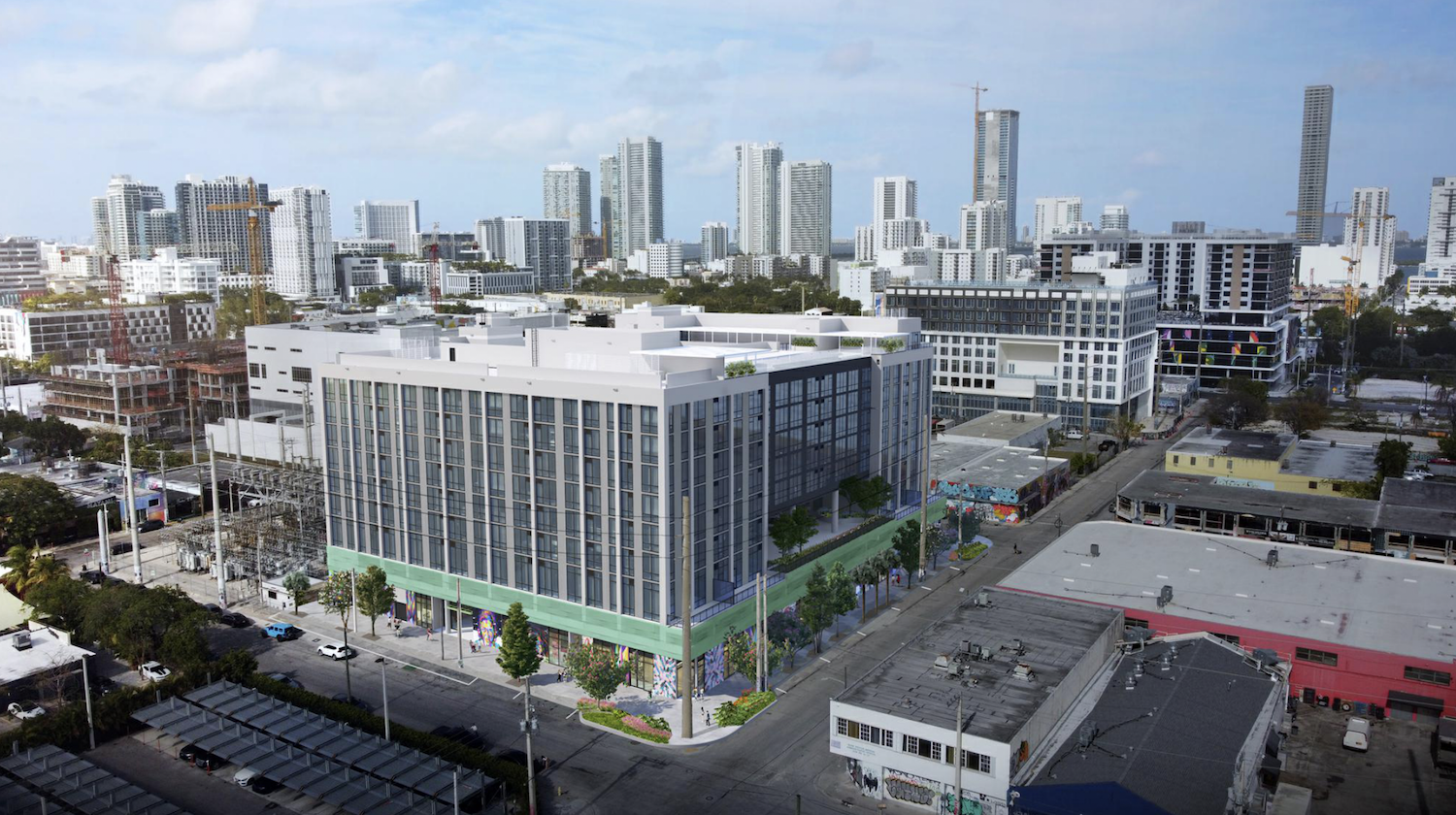
The Wynhouse. Designed by Nichols Architects.
As per the South Florida Business Journal, Fisher Brothers acquired the 1.54-acre site from former owner RS JZ NW1 2200 LLC, an affiliate of Redsky and JZ Capital, for $17.59 million last year, and that includes the addresses 2200 Northwest 1st Avenue and 2201, 2159, 2229, and 2250 Northwest First Court. The assemblage is generally bound by Northwest 22nd Street on the South and the northern perimeter of the block, beside the FP&L Substation, fronts Northwest 23rd Street.
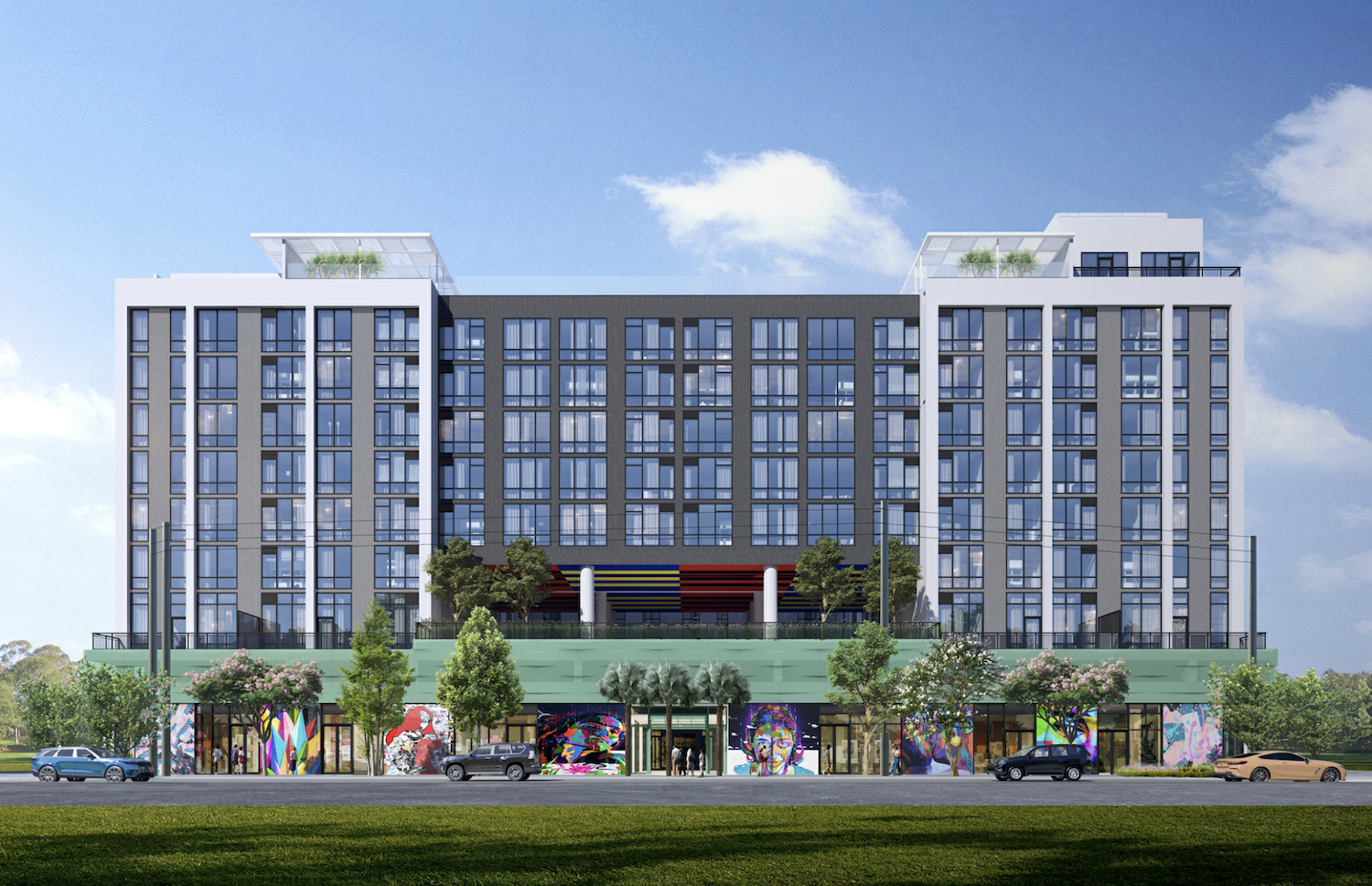 The Wynhouse. Designed by Nichols Architects.
The Wynhouse. Designed by Nichols Architects.
As per the site plans, The Wynhouse, also referred to as FB Wynwood, would include two pedestrian paseos. One is a cross-block paseo connecting pedestrians between Northwest 1st Avenue and Northwest 1st Court spanning 6,622 square feet with 1,838 square feet open to the sky, and the second is a covered paseo (not-cross block) of 1,628 square feet connecting to Northwest 22nd Street to the cross-block passage. These two paseos are a key component of the ground floor pedestrian experience. The paseos will be open to the public and will include art spaces in addition to the art experience along the exterior of the building.
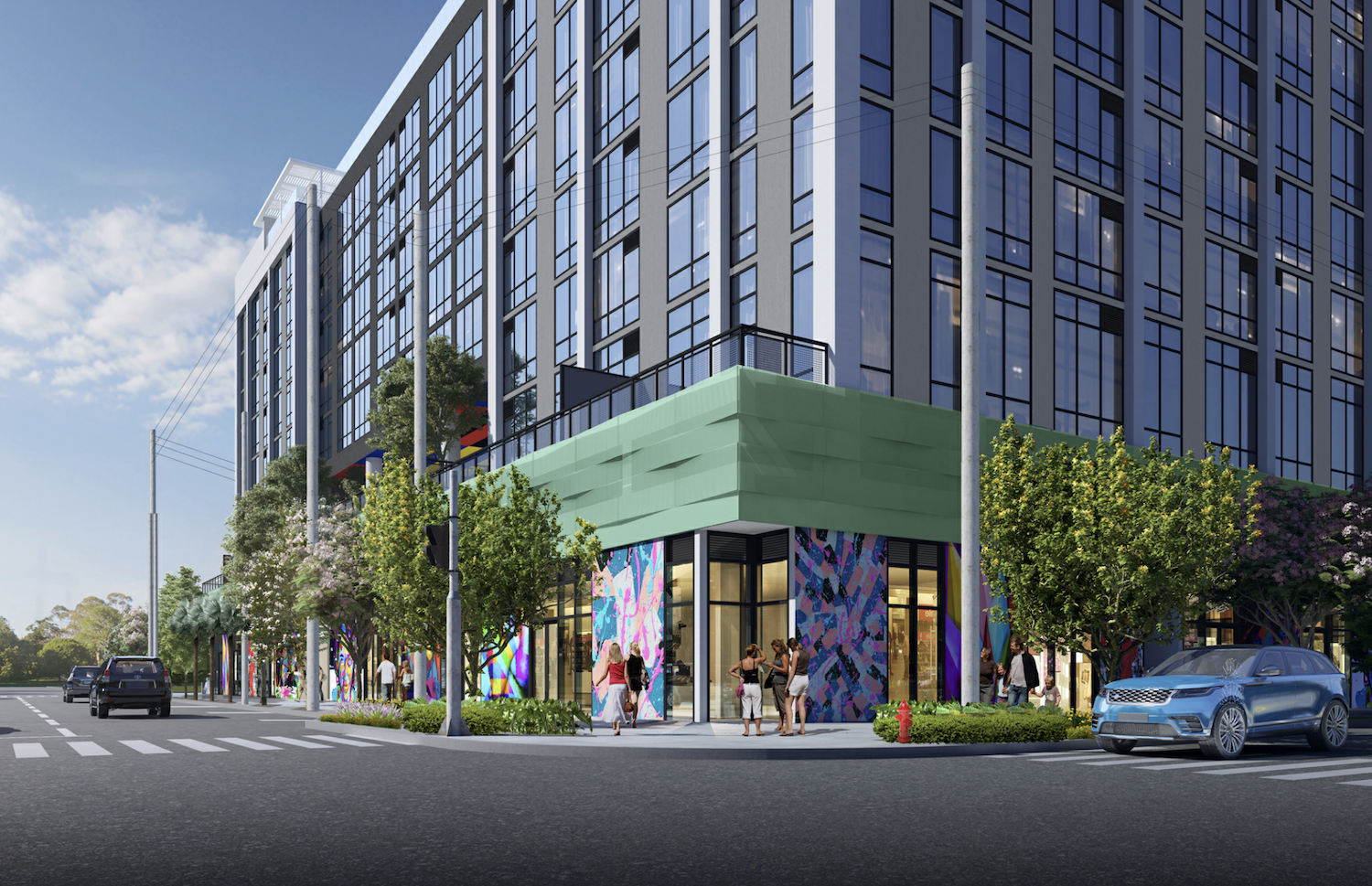
The Wynhouse. Designed by Nichols Architects.
Newly revealed renderings depicts the building designed in a industrial-esque manner, featuring exterior walls of dark and light grey stucco over reinforced concrete and masonry accompanied by floor-to-ceiling glass and aluminum window wall systems. The ground floor is visually separated from the residential floors with horizontally-oriented green perforated metal panels, and is further activated with various art murals at street level. Landscaping can be seen surrounding the property, at the terrace level and roof top level. The parking structure is hidden from the public using perforated metal screens.
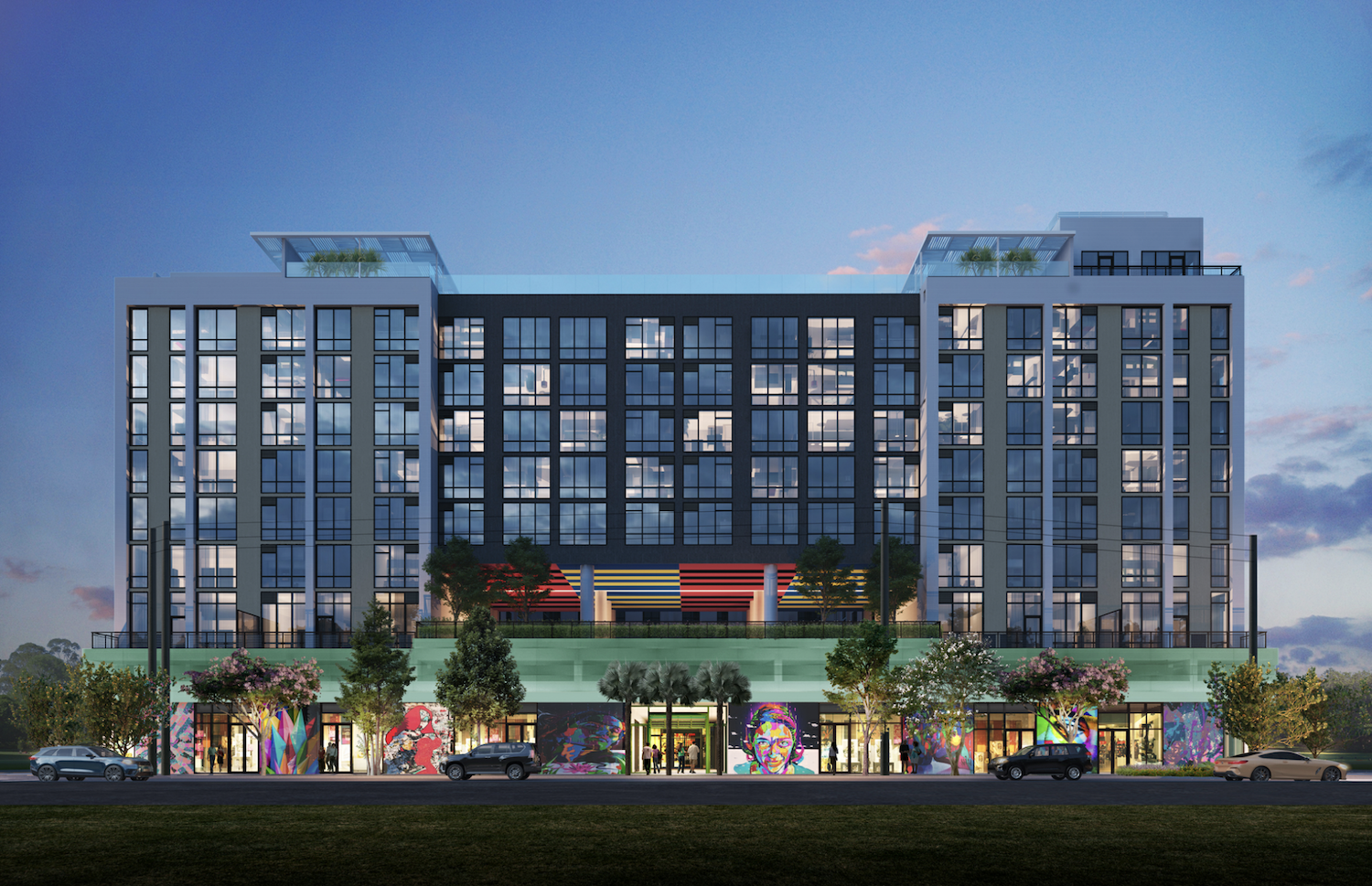
The Wynhouse. Designed by Nichols Architects.
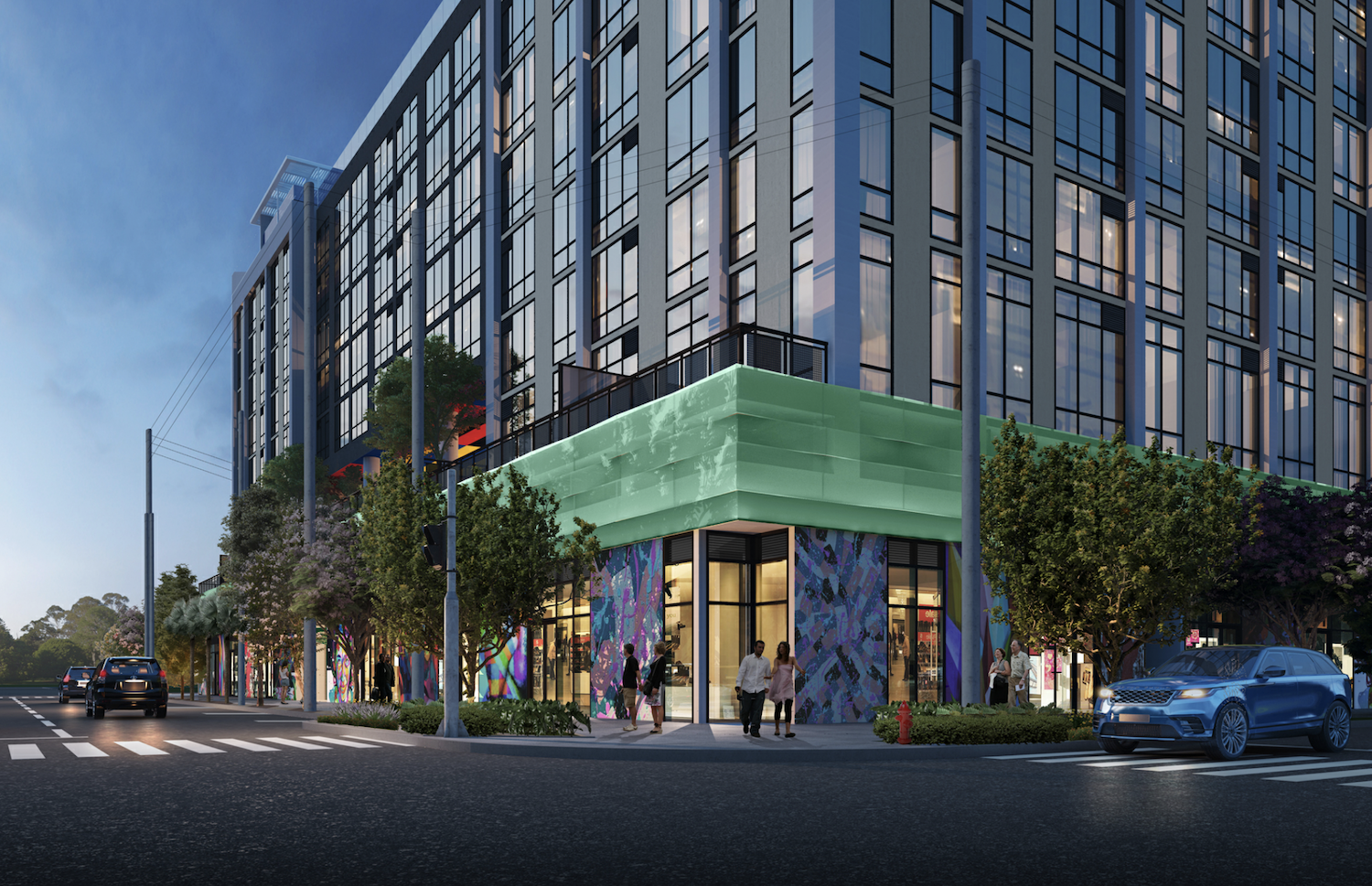
The Wynhouse. Designed by Nichols Architects.
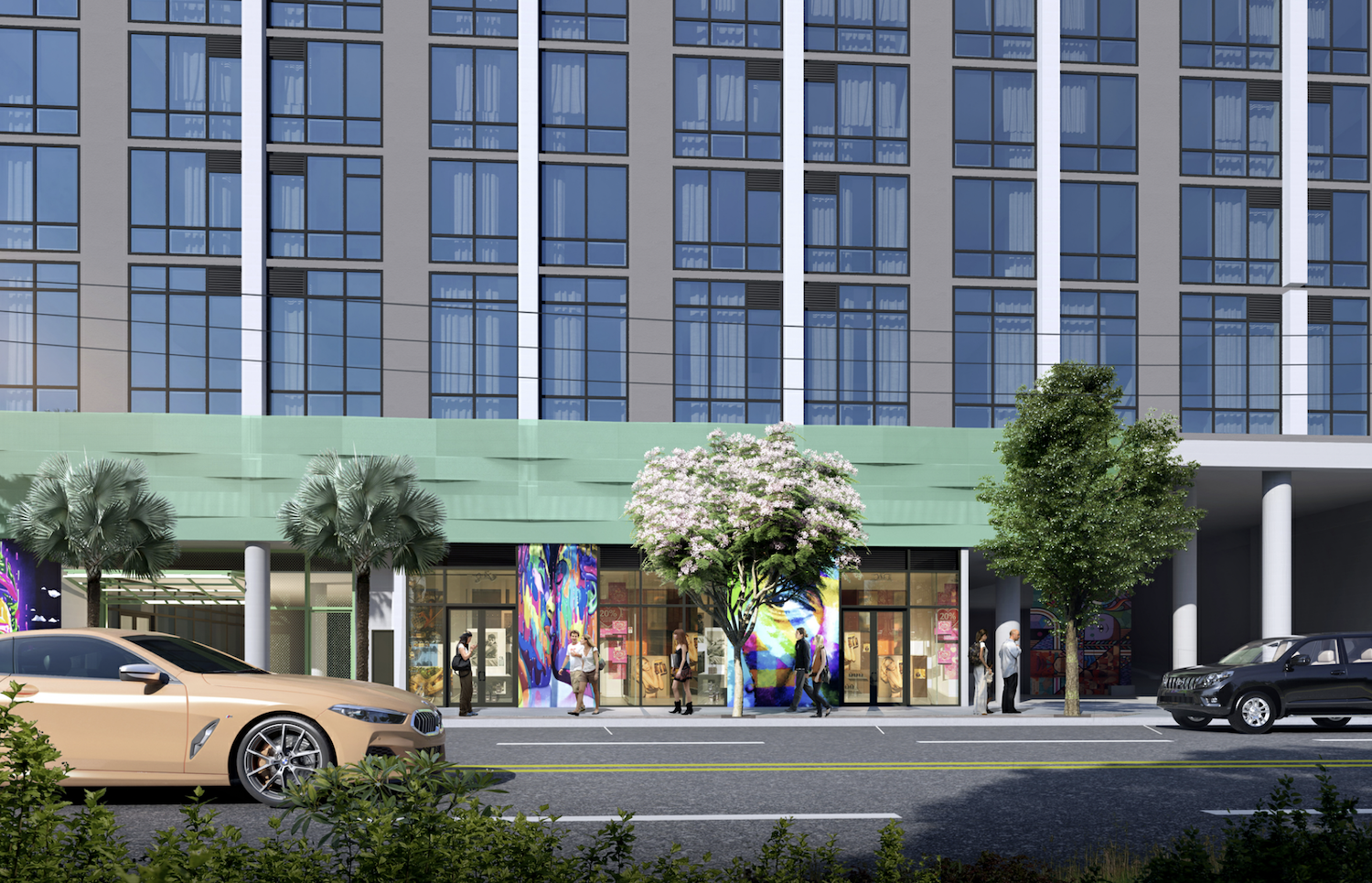
The Wynhouse. Designed by Nichols Architects.
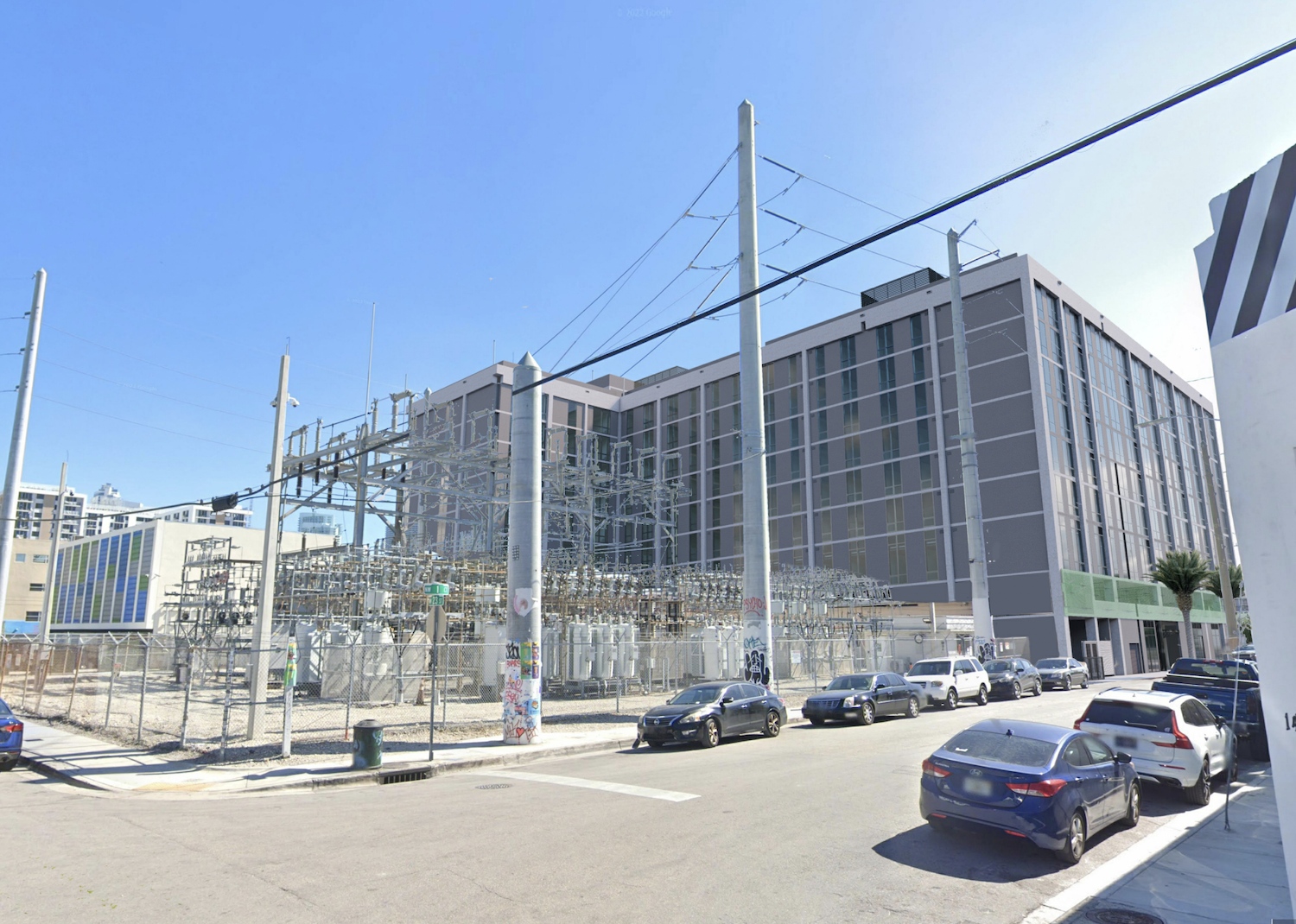
The Wynhouse. Designed by Nichols Architects.
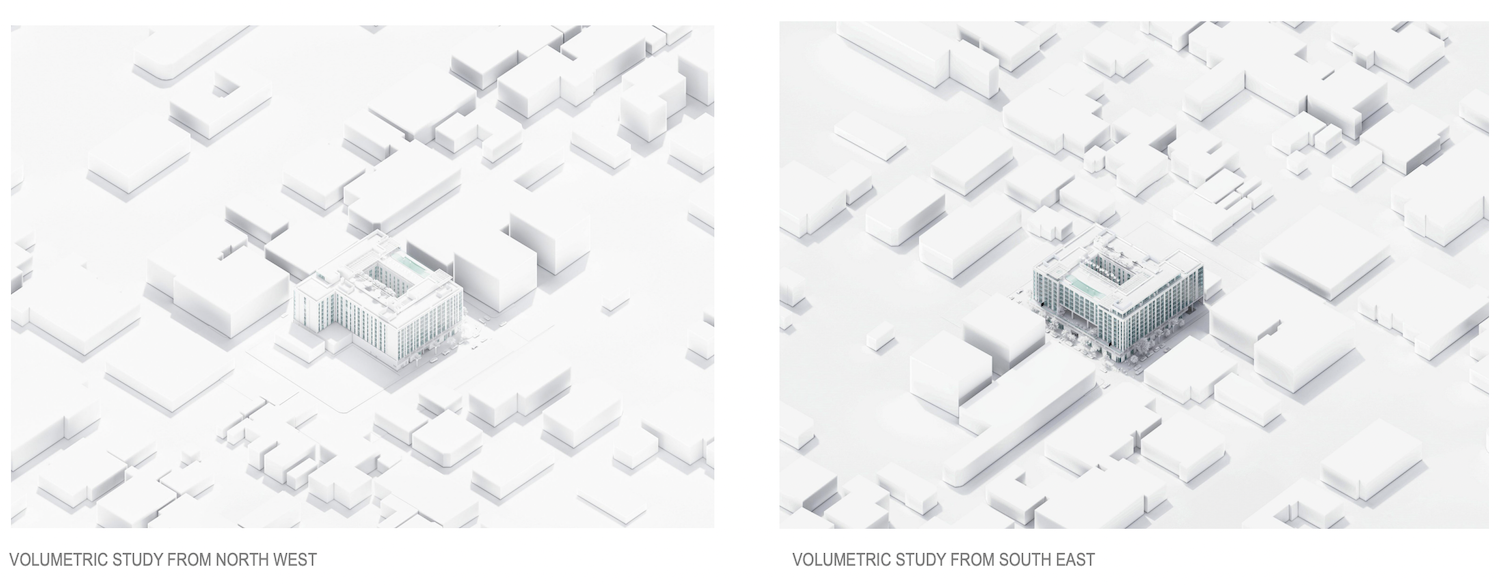
Volumetric Study.
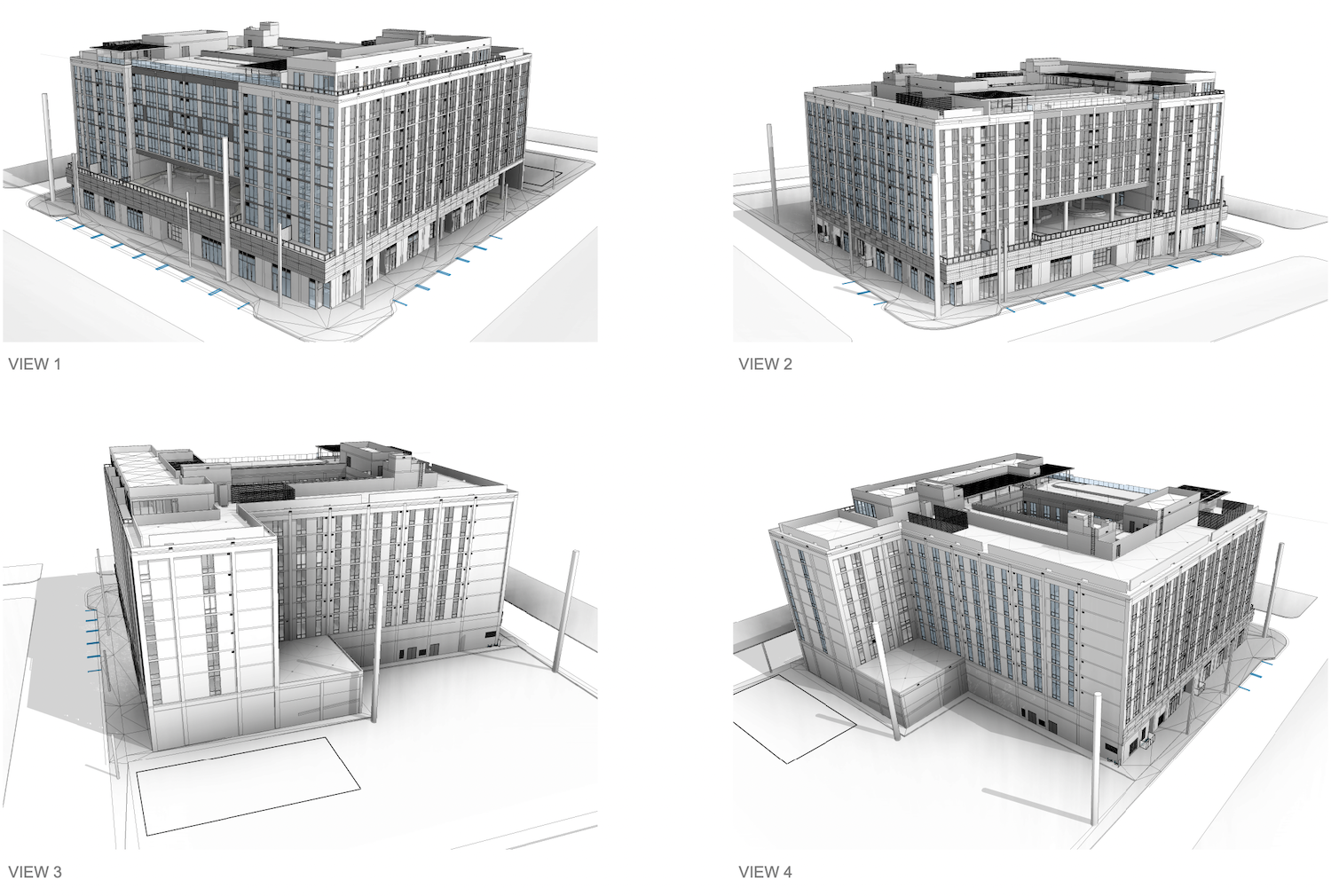
Elevations.
The Wynwood Design Review Committee was scheduled to review proposals for The Wynhouse on July 13, 2022.
Subscribe to YIMBY’s daily e-mail
Follow YIMBYgram for real-time photo updates
Like YIMBY on Facebook
Follow YIMBY’s Twitter for the latest in YIMBYnews

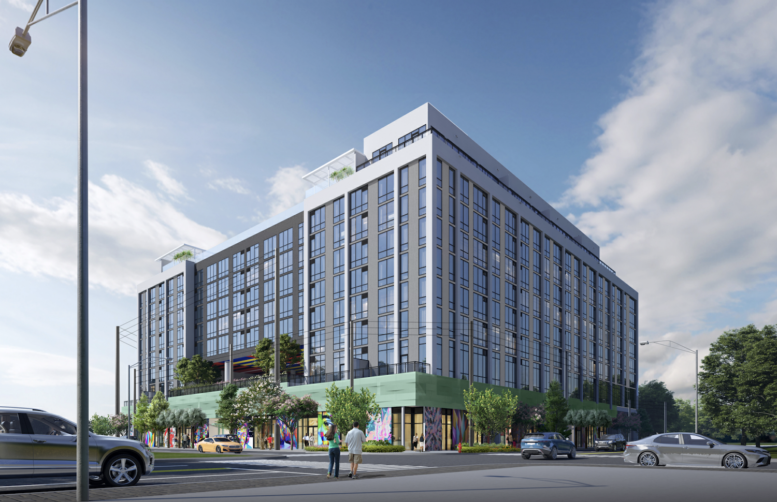
What an ugly design. Very boring. And next to FPL wires?
Looks like a prison.