Today, Fort Lauderdale’s Development Review Committee will review plans from New York-based Kushner Companies for the development of 400 North Andrews. This project envisions a mixed-use complex anchored by twin 41-story residential towers over a multistory podium at 400 to 446 North Andrews Avenue in Flagler Village, bordering the downtown area, designed by Adache Group Architects, with Architectural Alliance Landscape as the landscape architect and Flynn Engineering as the civil engineer. The development, if approved, will encompass 1,407,205 square feet of space, including 682,945 square feet of residential space with 852 apartments, 44,531 square feet of amenities, 5,481 square feet for retail and restaurants, and parking facilities for 872 vehicles. These towers will reach a height of 477 feet to the roof or 510 feet to the bulkhead, making them some of the tallest proposed or planned buildings in Fort Lauderdale.
Newly revealed renderings prominently showcase the buildings’ design and integration within the neighborhood, providing an insightful perspective on this ambitious project. The ground-level restaurant space, an essential component of this mixed-use development, contributes to the vibrant pedestrian environment of downtown Fort Lauderdale. It achieves this by offering grand entrances, elegant pavers, and effective pedestrian shading, fostering an inviting atmosphere. Along N. Andrews Avenue and NE 5th Street, generous 13.4′ wide sidewalks with 10′ of clear space provide ample room for strolling, while NE 4th Street offers 8.4′ wide sidewalks with 7′. The design also includes amenities such as a bus stop, landing pad, and bus bench along N. Andrews Avenue to encourage multimodal transportation. Landscape buffering and street trees provide a protected oasis between the streets and sidewalks, enhancing the pedestrian experience. This thoughtful streetscape design aligns seamlessly with the Downtown Master Plan and surrounding streetscapes.
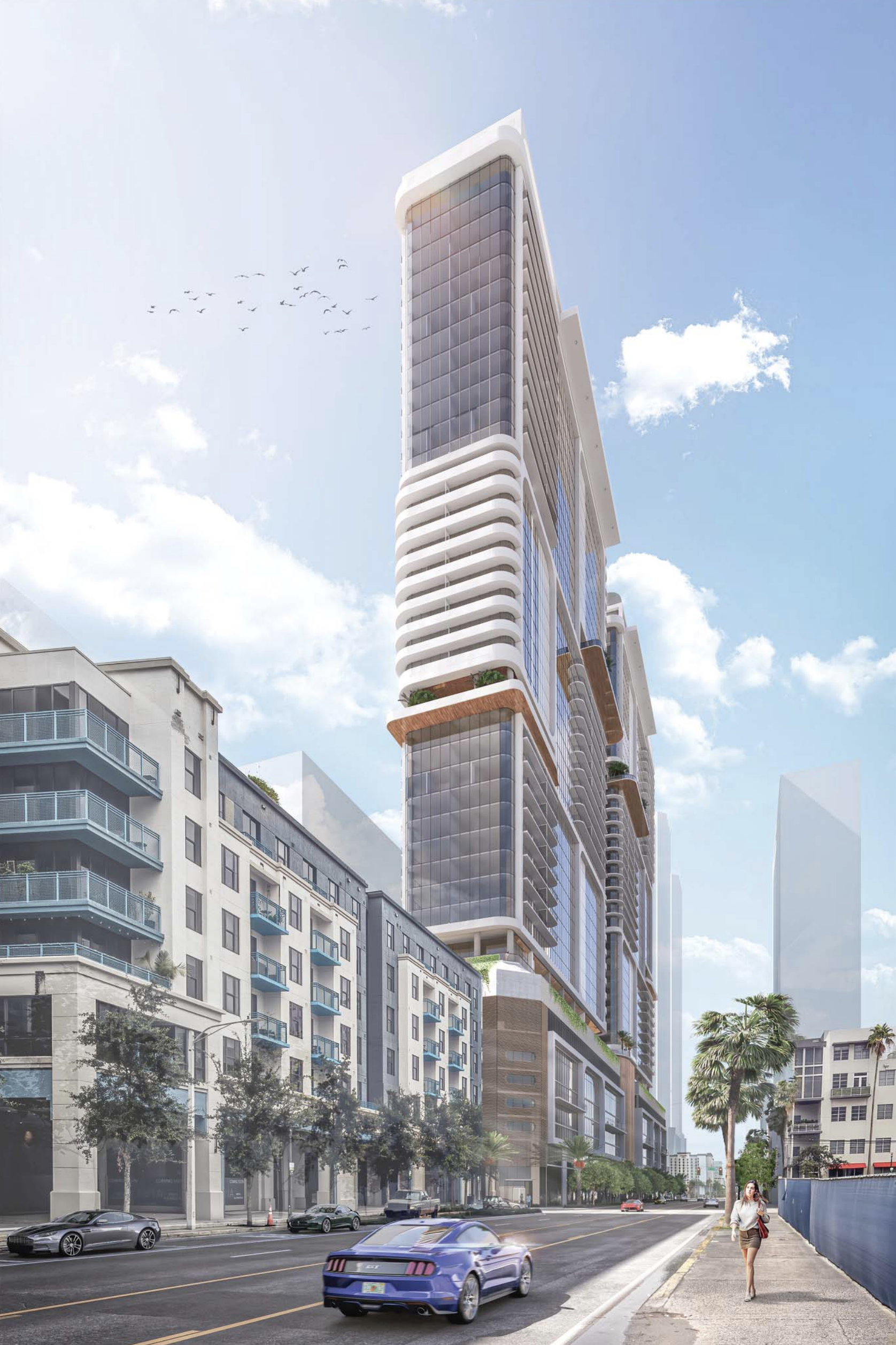
400 North Andrews. Credit: Adache Group Architects.
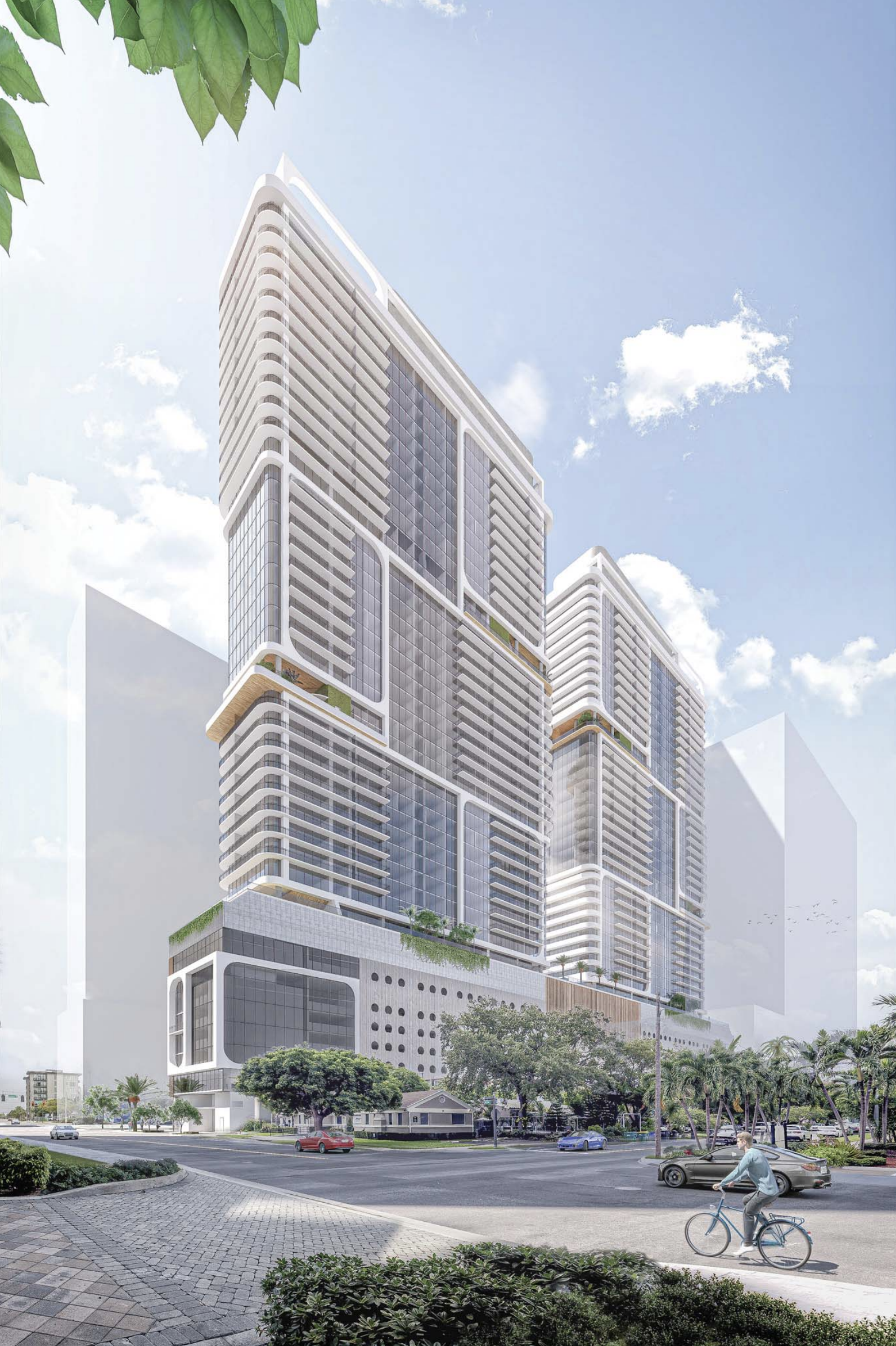
400 North Andrews. Credit: Adache Group Architects.
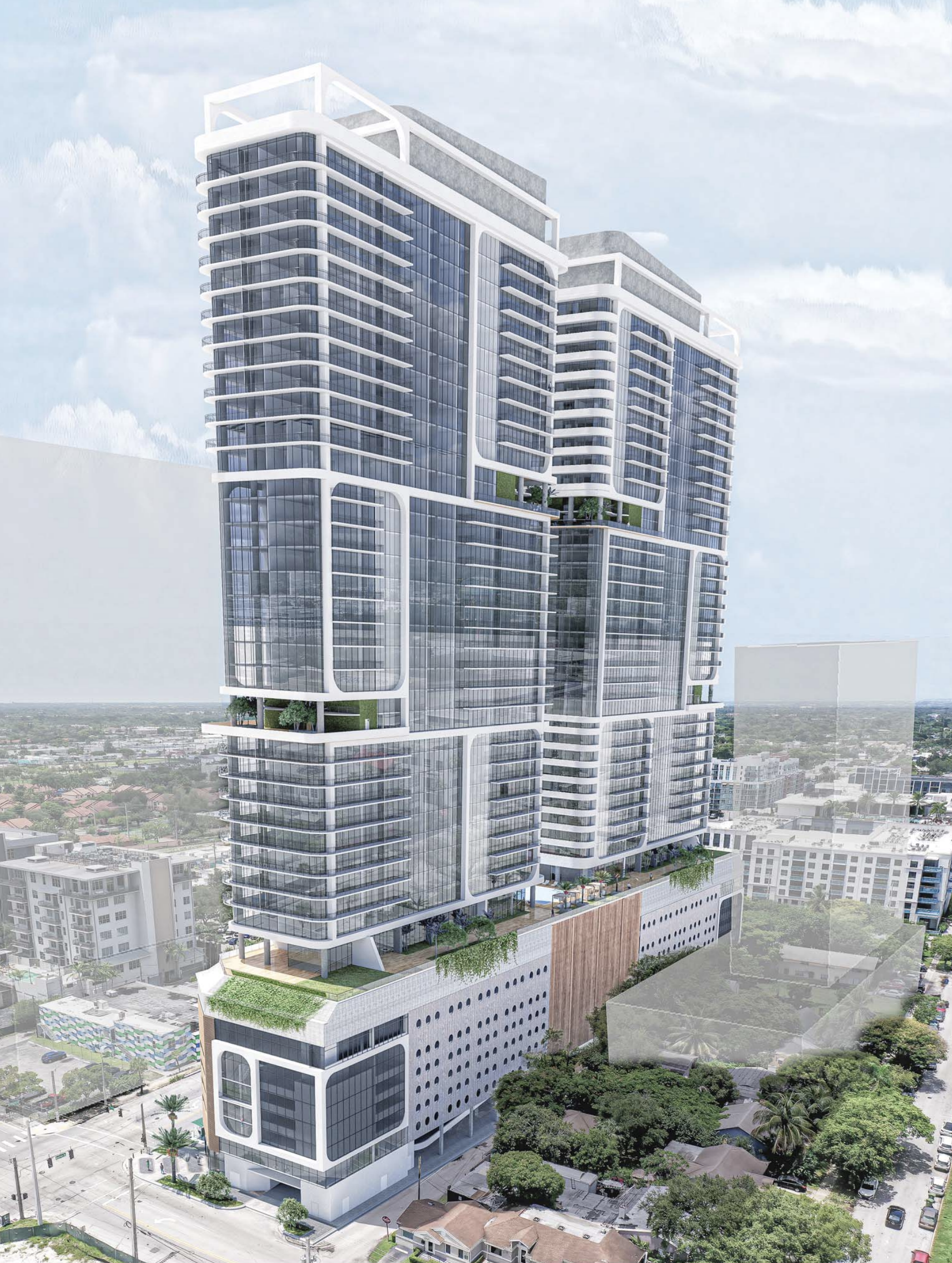
400 North Andrews. Credit: Adache Group Architects.
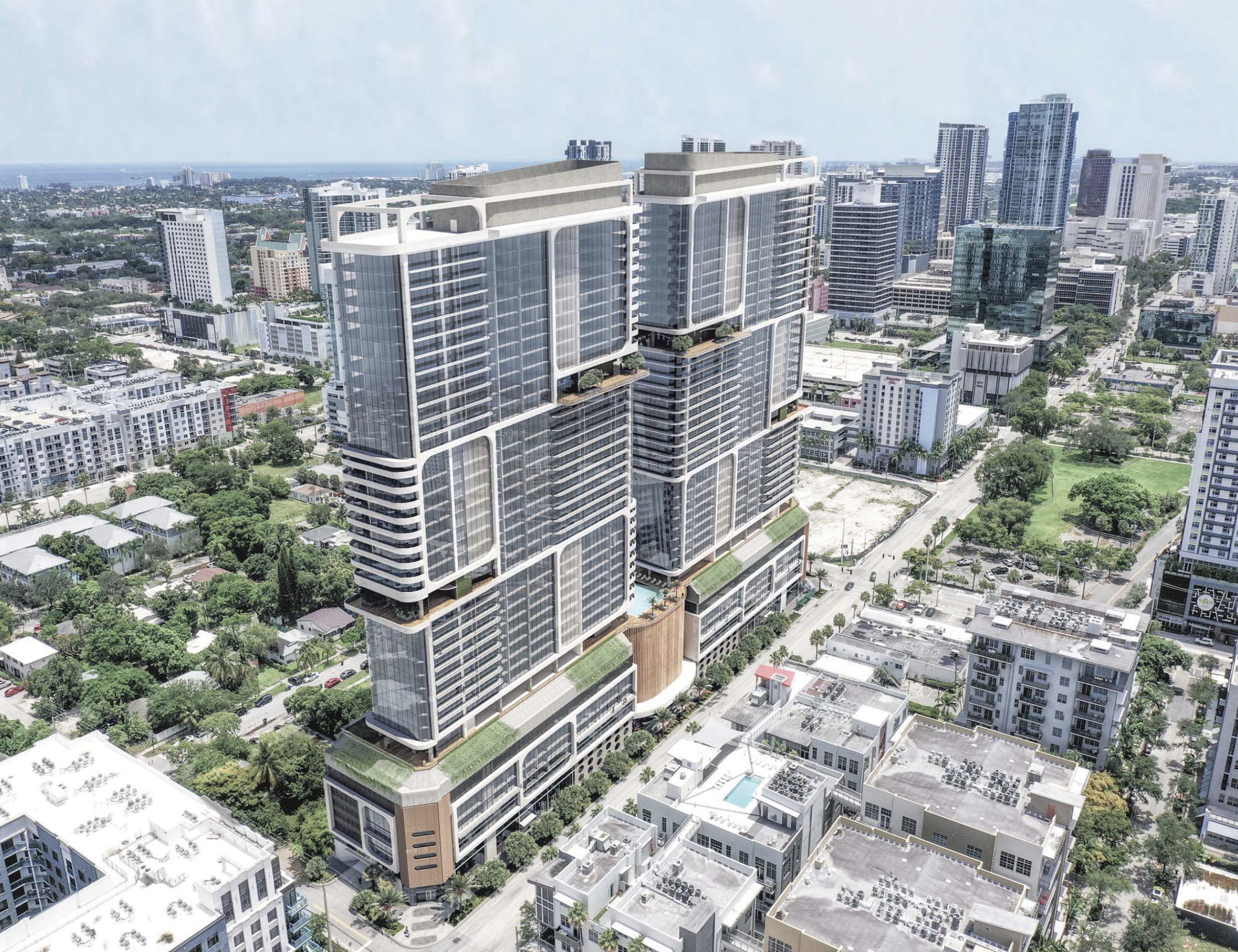
400 North Andrews. Credit: Adache Group Architects.
The design of the towers is characterized by their vertical slenderness, seamlessly extending from the base to the rooftop. The rooftop showcases a distinctive framed and angular design that contributes to the city’s skyline drama, adding captivating visual interest. One striking feature of this project is the proposal for multiple “sky gardens” that punctuate the building façade, providing inviting open spaces. These distinctive frames are artfully positioned outward from the center of each building, creating an elegant mirroring effect. The podium and towers exhibit a captivating interplay of various materials and shapes, capturing observers’ attention and offering a compelling multi-dimensional perspective.
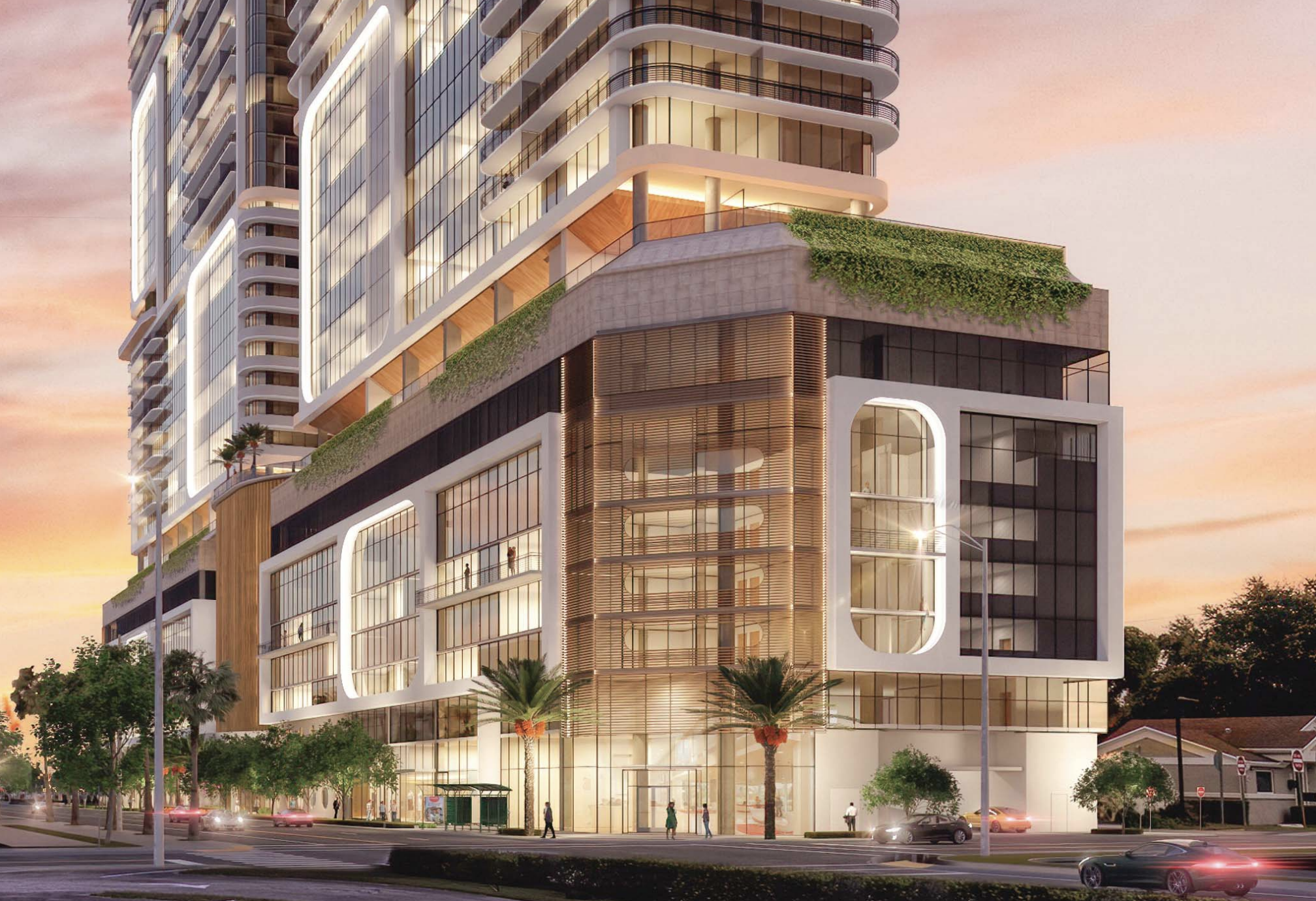
400 North Andrews. Credit: Adache Group Architects.
Both buildings offer a continuous wrap-around terrace design and expansive glazing on each residential level, breathing life into the façades. When not lined with residential units, the podium level incorporates an ingenious use of opaque screening, cleverly concealing vehicles from onlookers’ view. The project’s corner plazas, situated along N. Andrews Avenue, NE 4th Street, and NE 5th Street, serve as inviting spaces for pedestrians and prominent showcases for the building and its public spaces. These plazas are thoughtfully designed with grandiose architecture, elegant pavers, diverse architectural materials, and an open layout. For accessibility, parking garage access is thoughtfully provided along NE 5th Street and NE 4th Street within the podium.
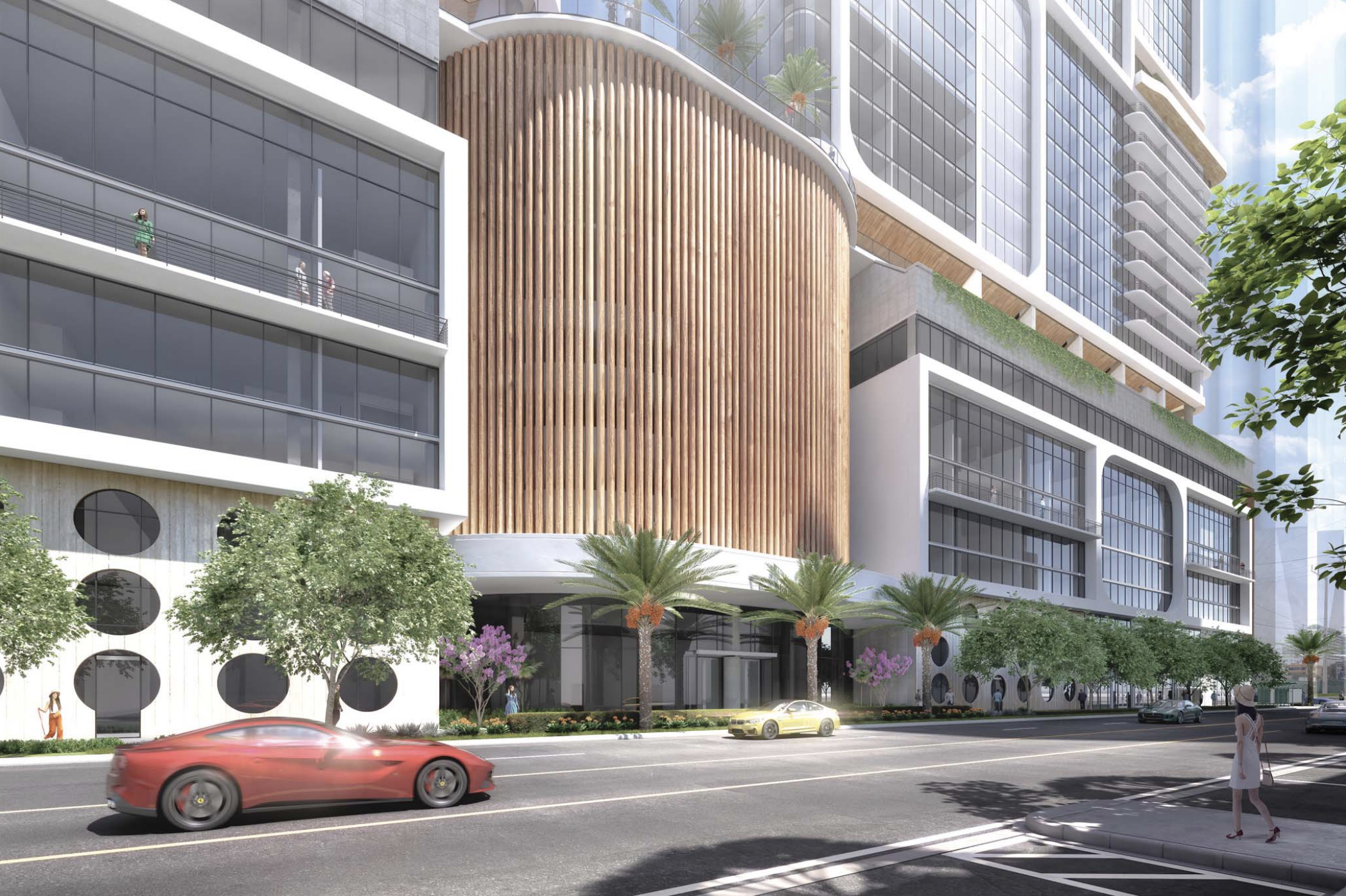
400 North Andrews. Credit: Adache Group Architects.
The residential program at 400 North Andrews comprises 200 studio apartments, 392 one-bedroom units, and 260 two-bedroom units, ranging in size from 502 to 1,306 square feet. Amenities include an eighth-floor pool deck, fitness room, café, pet grooming station, conference room, game room, and spa. Each tower has sky garden decks on the 19th and 30th floors.
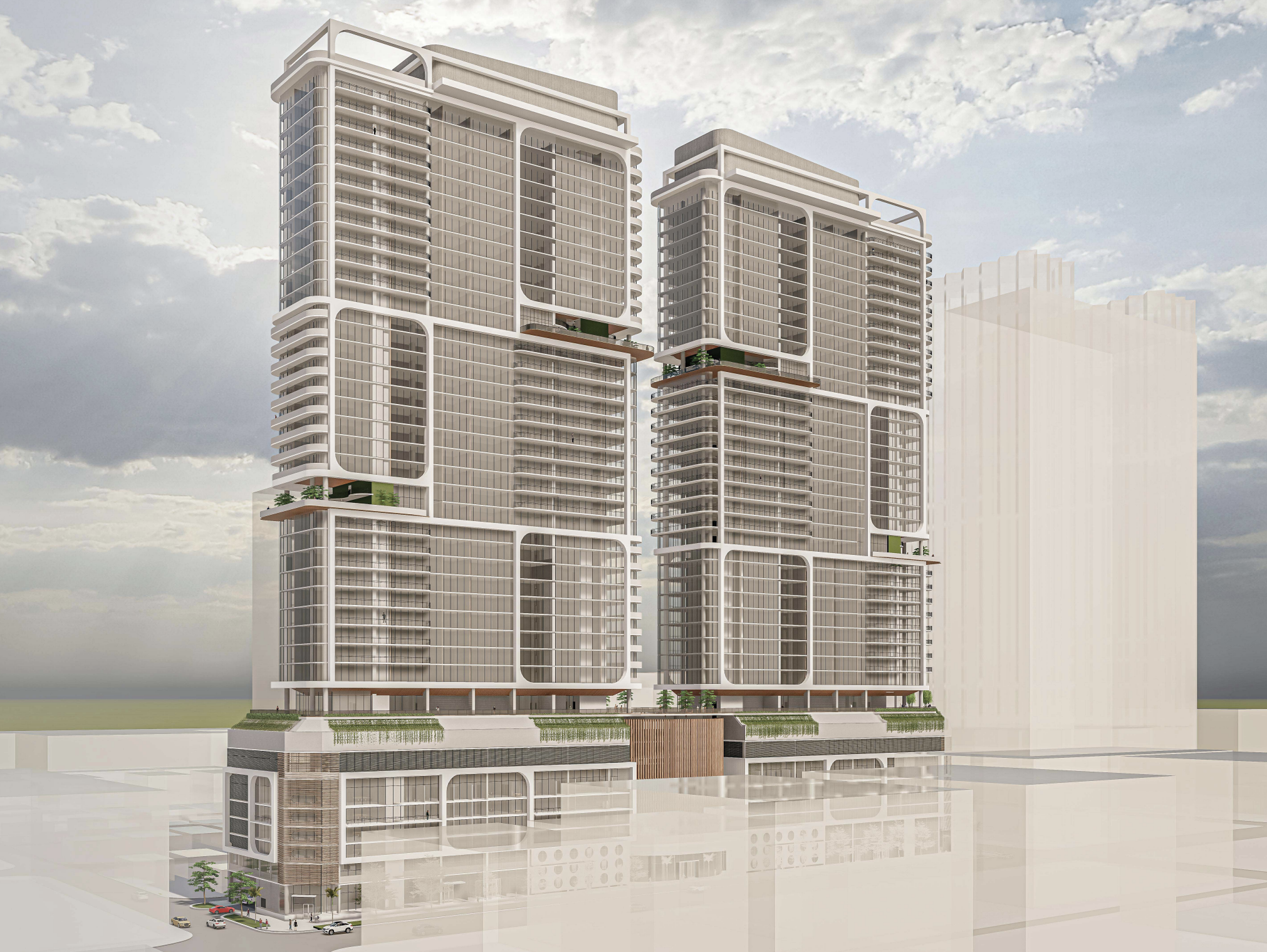
400 North Andrews. Credit: Adache Group Architects.
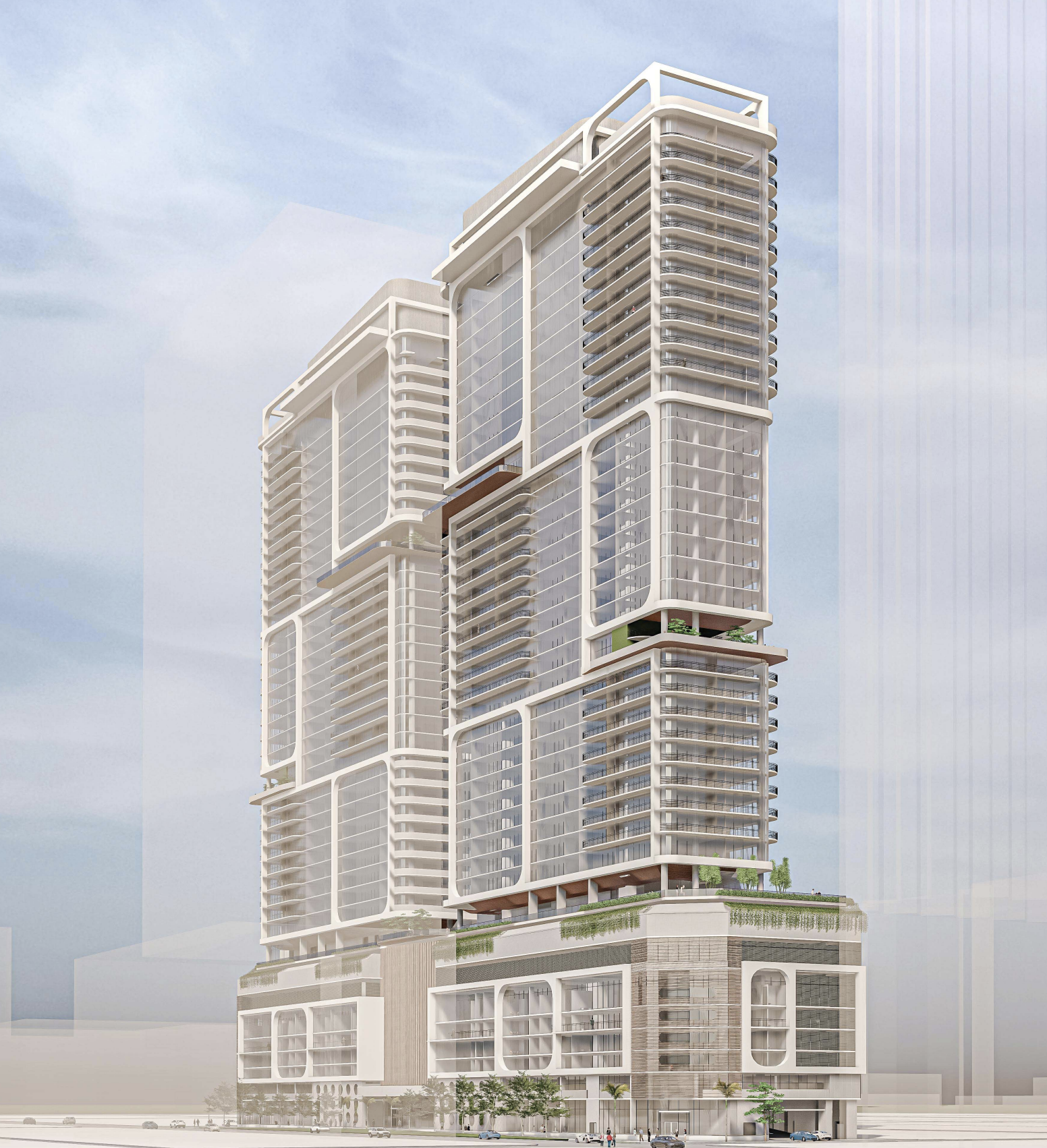
400 North Andrews. Credit: Adache Group Architects.
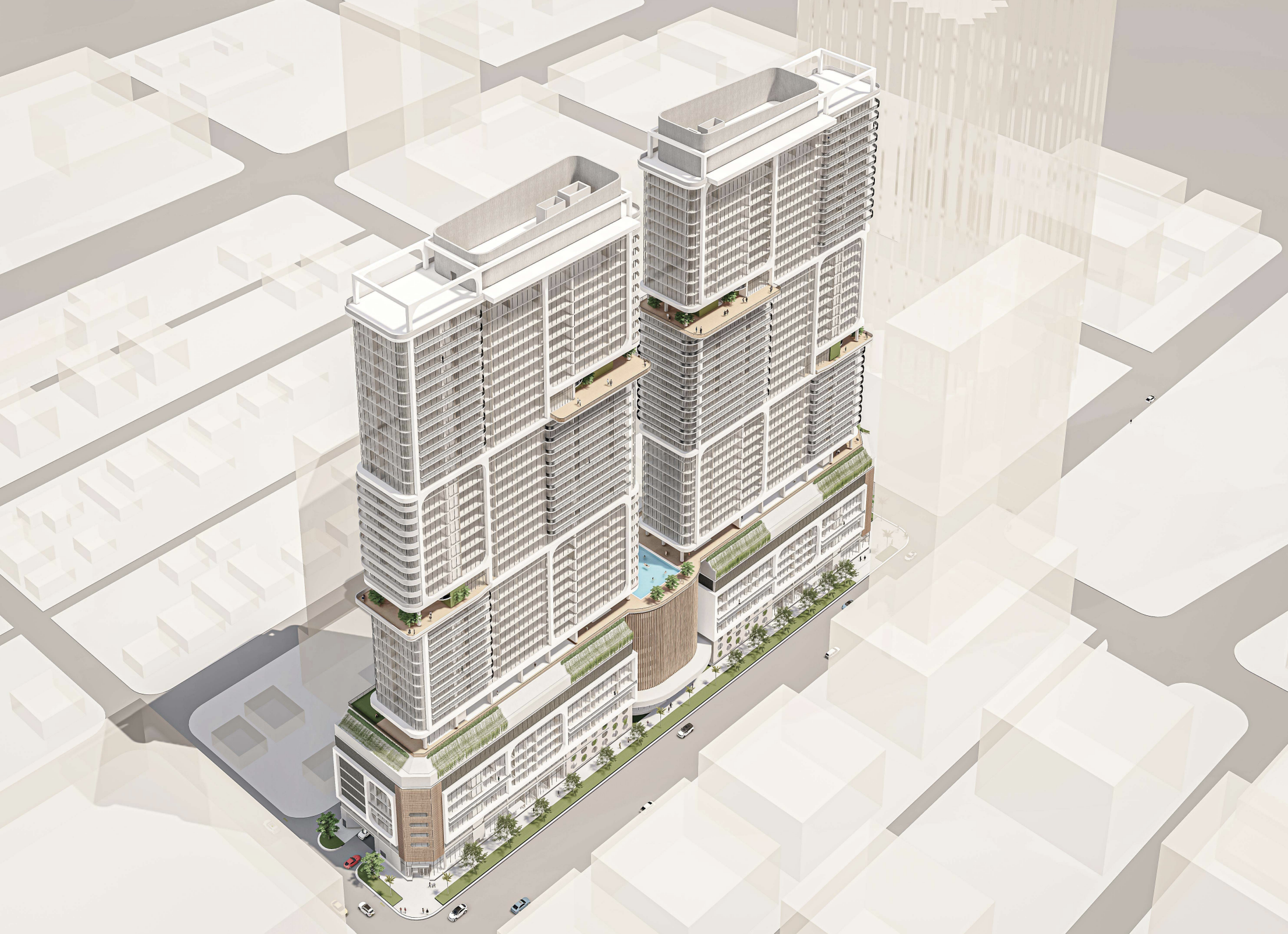
400 North Andrews. Credit: Adache Group Architects.
Kushner Companies, represented by KUSHNER REALTY ACQUISITION LLC, is seeking Site Plan Level II approval for North Andrews. This development assemblage includes all eight parcels forming a narrow strip of land between Northwest Fourth Street and Northwest Fifth Street. The Dan Marino Foundation owns three parcels, including its headquarters at 400 N. Andrews Ave. In addition to the foundation’s properties, other landowners, such as Dagur Investments II LLC, Kimberly S. Roy, 430 N Andrews LLC, SM Enterprises, and TP 24 Partner LLC, have also agreed to sell to Kushner, paving the way for this transformative project.
The project’s strategic design allows for a phased construction approach, reflecting careful planning for its execution. While the site has the zoning for this comprehensive plan, Kushner Companies requests certain waivers to address the unique challenges posed by building on a narrow plot of land. Specifically, they seek additional height allowances to optimize the project’s functionality. Notably, this venture marks Kushner’s potential third significant development in Fort Lauderdale, following previous approvals for apartment towers at 300 W. Broward Blvd. and 200 W. Broward Blvd., demonstrating the company’s commitment to the city’s ongoing growth and development.
The project involves Moss Construction as the general contractor, Stephanie Toothaker as the land use attorney, McLaughlin Engineering Company handling surveying, Jeremy Chancey as the arborist, Traf Tech Engineering, Inc. as the traffic consultant, South Dade Lighting, Inc. managing photometrics/lighting, Capitol Airspace Group overseeing FAA compliance, and LAZ Parking optimizing parking solutions. Together, this team ensures the project aligns with regulations and thrives in Fort Lauderdale’s dynamic environment.
Subscribe to YIMBY’s daily e-mail
Follow YIMBYgram for real-time photo updates
Like YIMBY on Facebook
Follow YIMBY’s Twitter for the latest in YIMBYnews

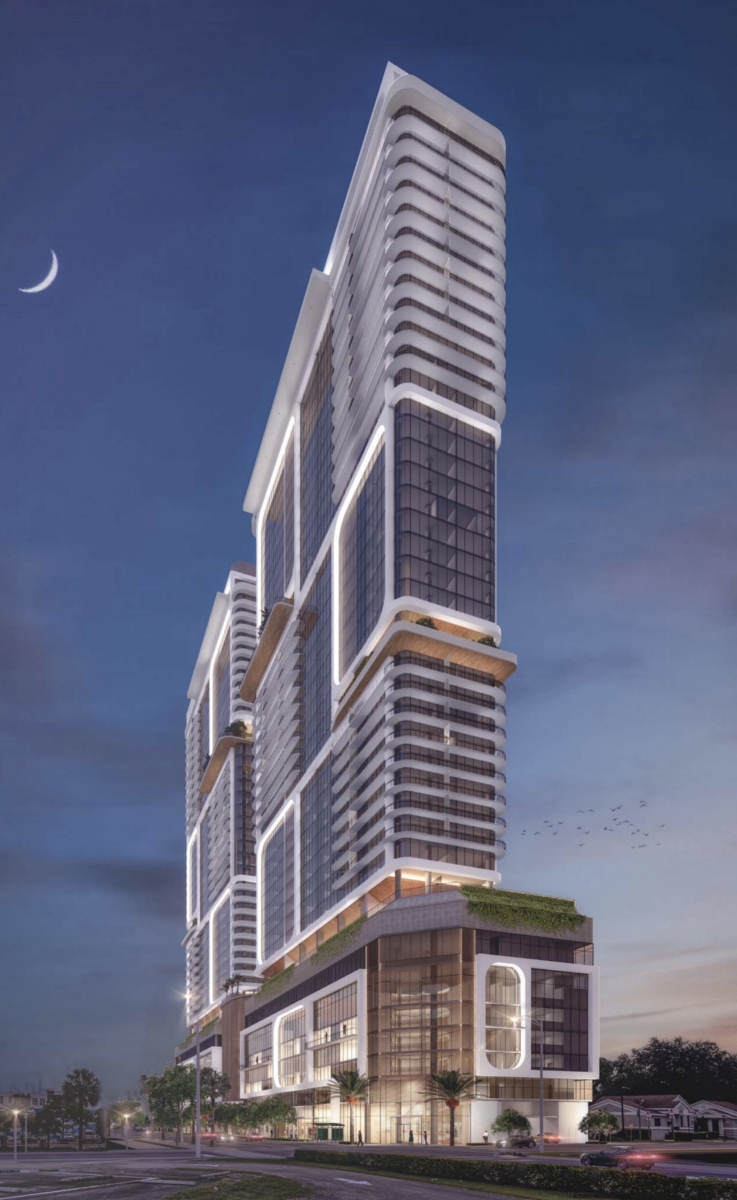
Thank you urban developers, urban growth is great, Sprawl (developing natural areas and farms) is not… thx
It’s a beautiful development, though the large surface area makes it look dangerous in a hurricane. I’m probably overreacting.
Jus what Fort Lauderdale does not need those towers look hapless
Too tall for the Flagler Village area which has the art/loft vibes.
The design of the building is awful, looks like a radiator of a car. The developers and architects should look into the beautiful architecture of many buildings in South East Asia (Singapore and Thailand), since Florida shared the same kind of weather (hot, humidity and rain).